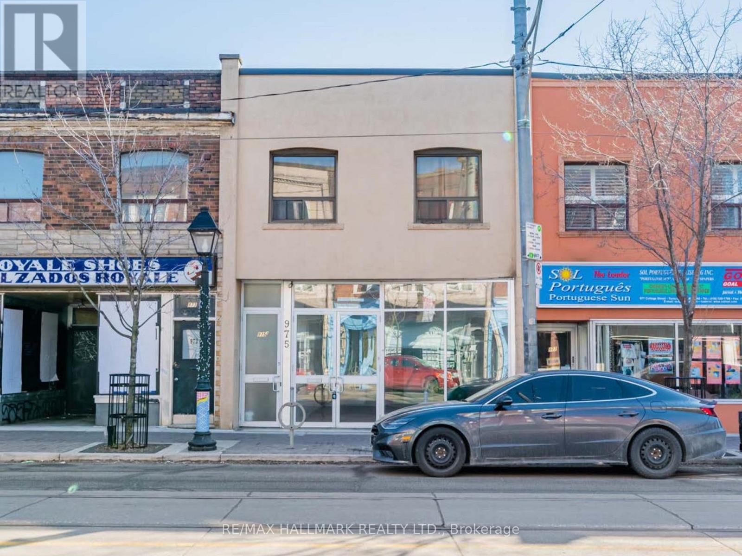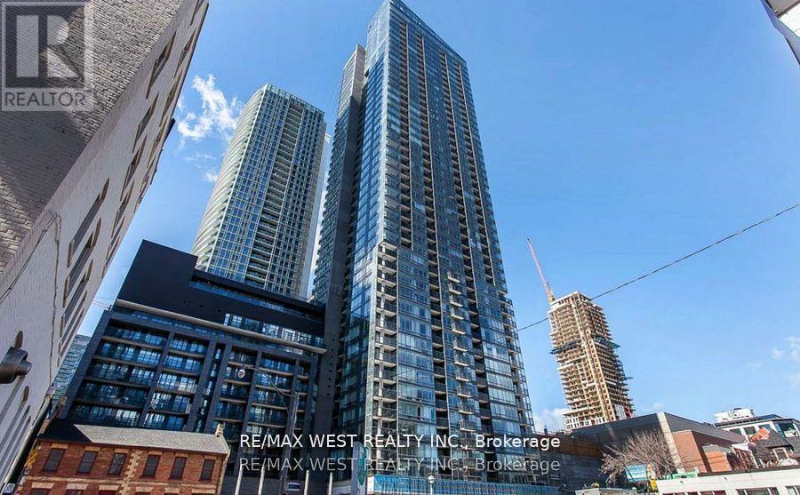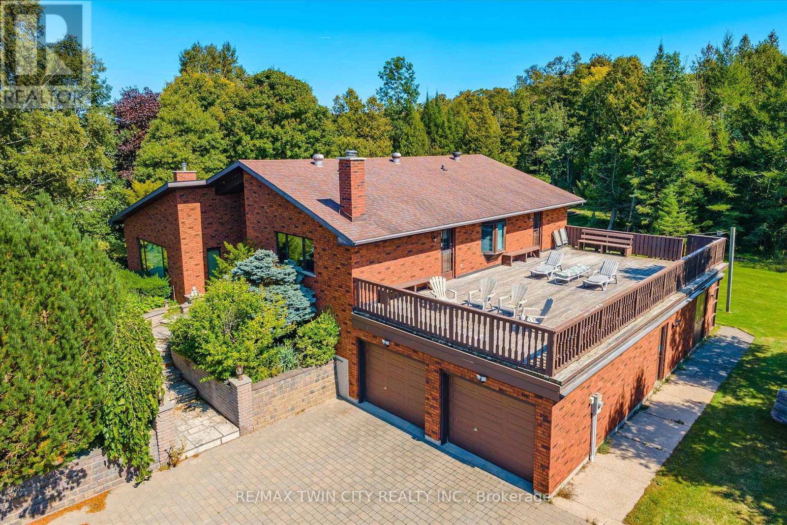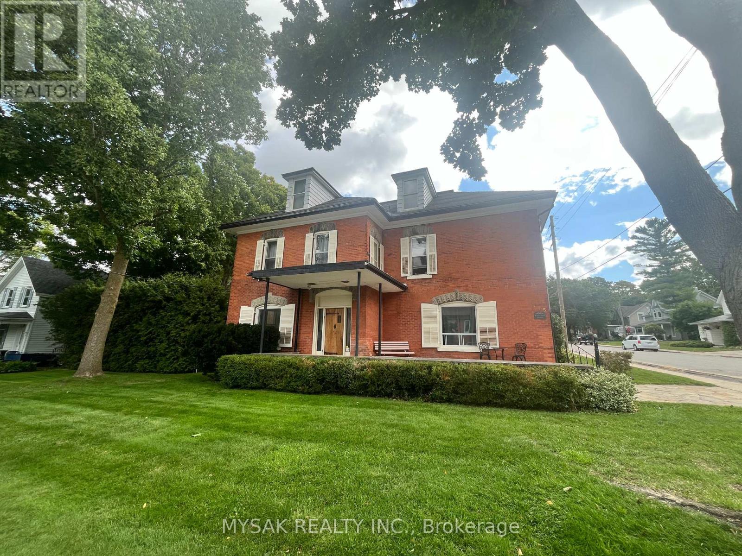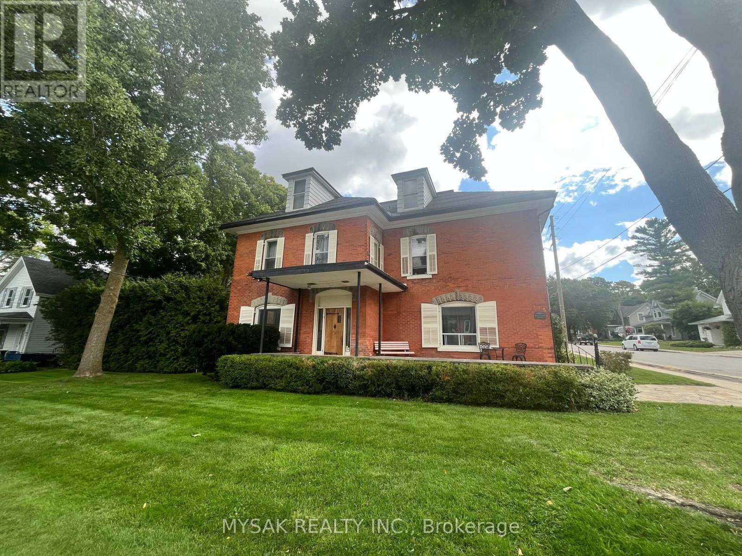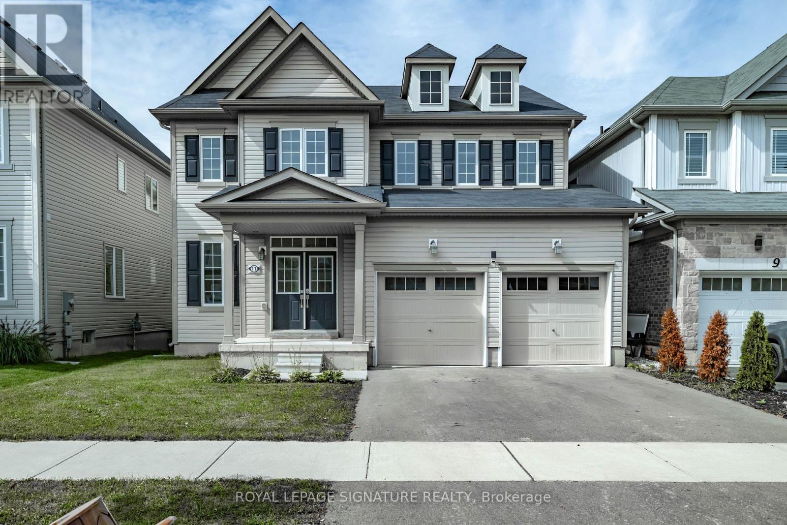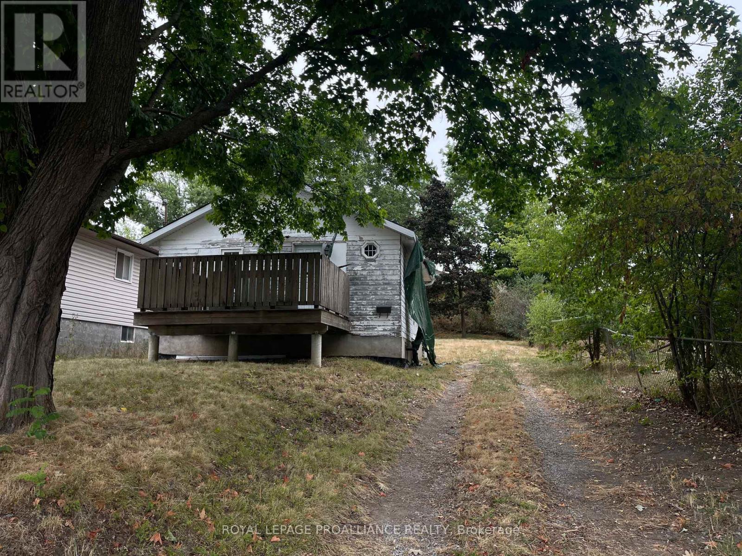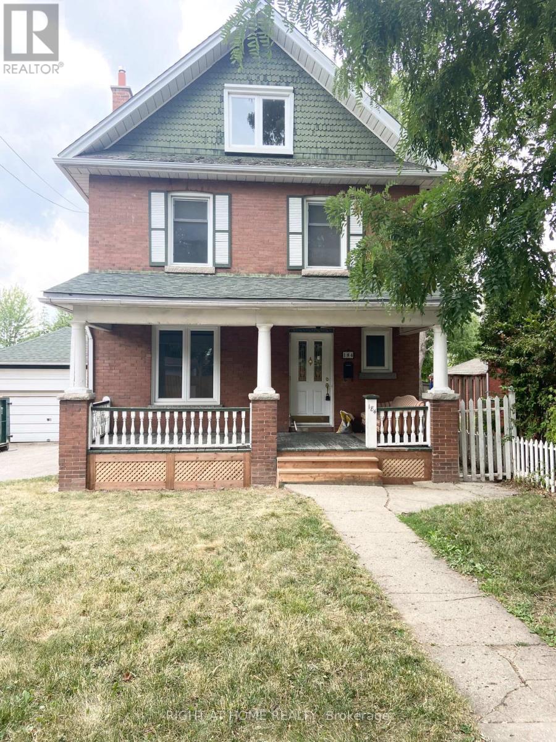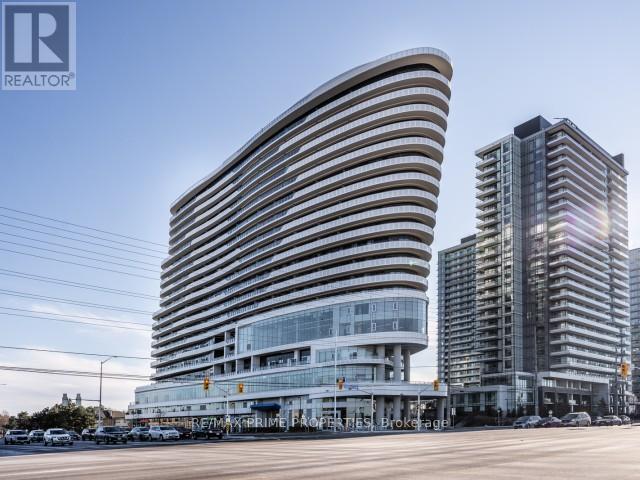2105 - 40 Homewood Avenue
Toronto, Ontario
Welcome to this impeccably maintained building, ideally situated in a prime and highly sought-after location. This unit offers a fantastic opportunity to bring your personal vision to life. The versatile floor plan features a separate kitchen, and a generously sized balcony provides an unobstructed westerly view perfect for enjoying stunning sunsets and a peaceful cityscape. The building has recently undergone extensive updates, including tastefully renovated lobby areas, modernized hallways, and upgraded elevators, all contributing to a refreshed and contemporary living environment. Residents enjoy access to premium amenities such as a saltwater indoor pool and 24/7 security for added peace of mind. As part of the building maintenance, residents also benefit from complimentary cable TV and Wi-Fi internet, adding exceptional value and comfort. Ideally located just steps from public transit (TTC), beautiful parks, and the vibrant Village neighbourhood, this is urban living at its best. (id:60365)
1307 - 10 Deerlick Court
Toronto, Ontario
Modern 1-Bedroom + Den unit with Ravine Condos available for rent. This stylish open-concept condo offers comfort, functionality, and high-end finishes. Enjoy an abundance of natural light through floor-to-ceiling windows. Conveniently located with quick access to the DVP and Highway 401, and just minutes from Fairview Mall, Shops at Don Mills, TTC, and a variety of restaurants. Building amenities include a gym, dog wash station, party room, upper terrace with BBQ+ lounge & 24 hour concierge. Parking & a locker included in rent. This unit is located next to patio, entertainment room and BBQ Area. Parking spot (P1-64) is conveniently located closed to the P1 elevator. A perfect place to call home! (id:60365)
975 College Street W
Toronto, Ontario
For Sale $1,950,000....Prime Mixed-Use Building on College Street West, Dufferin GroveA rare opportunity to own a high-visibility, two-storey mixed-use building in the heart of Dufferin Grove, one of Torontos most vibrant and sought-after neighbourhoods. Situated on College Street West, this property features 22 feet of prime street frontage and a deep 112-foot lot, offering excellent street exposure and flexibility for a variety of uses.The ground floor boasts a wide-open commercial space with soaring ceilings, ideal for a retail boutique, café, restaurant, or creative studio. A fully usable lower level provides additional space perfectly suited for storage, a prep kitchen, or expanded back-of-house operations. The property comes with a restaurant permit package already approved by the City of Toronto, streamlining the process for food-service operators and making it an ideal turnkey opportunity.Upstairs, the spacious second-floor apartment offers a bright and beautifully finished three-bedroom layout, complete with a private patioideal for owner-occupiers or as an income-generating rental unit. Whether you're an end-user seeking a live/work space or an investor looking to maximize rental potential, this property delivers flexibility and value.Surrounded by a dynamic mix of established and high-profile tenants including Starbucks, Giulietta, Tak Ja BBQ, and Gâteau Ghostthis location benefits from steady foot traffic and a strong community presence. The area is well-known for its eclectic retail, culinary destinations, and its accessibility via transit and bike routes.This is a rare chance to secure a stylish, well-located building in one of Torontos fastest-growing retail corridors. With existing approvals in place and a highly adaptable layout, this property is ideal for entrepreneurs, restaurateurs, and investors alike. (id:60365)
802 - 295 Adelaide Street W
Toronto, Ontario
A Gorgeous Luxury Condo, Prime Location in the Heart of Toronto Downtown. Largest unit of 1Br + Den (778sf) in the building, with an open balcony and Beautiful Open View of the city. Stainless Steel Appliances. Floor To Ceiling Windows, Bright, and Spacious. 2 lockers providing plenty of storage. Exceptional Building Amenities Include: Building Has 24 Hr Concierge, Visitor Parking, Indoor Swimming Pool, Hot Tub, Sauna, Gym, Lounge, Party Room, Meeting Room, Yoga Room, Theatre Room, Ping pong and Foosball Rooms, And a Large Outdoor Terrace with Bbq Area. Steps To Financial & Entertainment District, Close To Restaurants, Parks, Toronto Waterfront, Easy Access to Highways, Streetcar, Subway, And All That Downtown Has To Offer. (id:60365)
74 Miramichi Road W
Saugeen Shores, Ontario
Welcome to Miramichi Bay Road Saugeen Shores! This magnificent side split sits directly on Miramichi Bay, with panoramic views of Lake Huron from multiple sides. Built with entertaining in mind this home offers 5 bedrooms, multiple eating areas and outdoor spaces. Approximately 1/3 of acre, beautifully landscaped with mature trees and perennials, interlock driveway with ample parking, concrete walk ways, steps and retaining walls. This home features a two story front entry with a large foyer open to a spacious vaulted great room, featuring a stunning wall to wall stone wood burning fireplace with insert.This room is accented with spectacular wood beams, solid oak floors and other mill work throughout. The formal dining room located between the great room and kitchen allows for easy family gatherings in all seasons. The full kitchen includes a breakfast area that exists directly onto the large covered porch with panoramic views of the lake! This has always been the heart of the home. The upper level features 3 bedrooms and large bathroom. One bedroom has a kid's "bunky" excellent for sleep overs! The cozy lower level features a cozy family room with wood stove, 2 additional bedrooms with ensuite, a large mudroom with access to garage, storage and bonus room. A huge deck has been built over the garage for a wonderful view of the lake and it's magical sunsets! This home was built to exacting standards, and is heavily insulated to survive the harshest weather conditions, to ensure to enjoy living year around. There are many trails to hike in the woods directly behind the home as well as the lake trail that runs along the shoreline directly in front of the house. Port Elgin, Southhampton, close to all amenities, marina and communty centres near by. Wonderful year round living at it's best. (id:60365)
315 Centre Street
North Huron, Ontario
Well-maintained legal 6-plex (5 x 1 Bdrm, 1 x 2 Bdrm) with phenomenal curb appeal on a large corner lot. Excellent Tenant profile. Units are heated by Electric Baseboard, Tenants pay their own Hydro, Ample onsite parking and centrally located within walking distance to all amenities. This fantastic investment opportunity has lots of unrealized upside potential, Unit 4 has a sizeable, finished attic space not being used and is not leased to the current tenant, spacious coach house currently in use by the owner has potential to bring additional rental income or could potentially be converted to a 7th unit with city approval. Common areas are heated by gas. (id:60365)
315 Centre Street
North Huron, Ontario
Well-maintained legal 6-plex (5 x 1 Bdrm, 1 x 2 Bdrm) with phenomenal curb appeal on a large corner lot. Excellent Tenant profile. Units are heated by Electric Baseboard, Tenants pay their own Hydro, Ample onsite parking and centrally located within walking distance to all amenities. This fantastic investment opportunity has lots of unrealized upside potential, Unit 4 has a sizeable, finished attic space not being used and is not leased to the current tenant, spacious coach house currently in use by the owner has potential to bring additional rental income or could potentially be converted to a 7th unit with city approval. (id:60365)
11 Fleming Crescent
Haldimand, Ontario
Versatile Family Home with Legal Income Suite in Caledonia! This exceptional property in the highly sought-after Caledonia community offers the perfect blend of family living and income potential. Featuring over 2,600 sq. ft. of living space with 5 bedrooms and 6 bathrooms, the main home is ideal for growing families. Designed with versatility in mind, it includes a main floor bedroom with accessibility features, perfect for elderly parents or those needing single-level living. Additional highlights include hardwood floors, a spacious eat-in kitchen with stainless steel appliances and a gas stove, a walkout to a huge deck backing onto a forested green space for ultimate tranquility, formal living/dining areas, two ensuite bedrooms including a luxurious primary suite with a walk-in closet and 5-piece ensuite, convenient second-floor laundry, a 2-car garage, and parking for two additional vehicles. The legal 2-bedroom walkout basement apartment provides excellent flexibility use it as a mortgage helper, an in-law suite, or continue with tenants for immediate rental income. This modern unit offers its own private entrance, open-concept layout, hardwood floors, stainless steel appliances, ensuite laundry, and two full bathrooms (one 4-piece and one 3-piece) a rare and highly desirable feature. The property also includes an owned hot water tank and a heat recovery ventilation system, improving both comfort and energy efficiency. Located in a serene neighborhood close to schools, parks, shopping, and transit, this home offers both lifestyle and investment advantages. A rare opportunity to own a family-sized home with a legal income suite in one of Caledonia's most desirable communities! (id:60365)
440 Bellevue Street
Peterborough North, Ontario
Nestled in the desirable Brookdale Plaza area of Peterborough, this property presents a unique opportunity for potential buyers. The neighborhood boasts excellent accessibility, with convenient bus services and proximity to local shopping amenities on Chemong Road. Residents can enjoy outdoor activities with nearby Jackson's Park and Jackson's Creek, along with scenic walking trails that enhance the areas appeal. Being sold As-Is, the property features a 531 sq ft frame dwelling situated on a part crawl space foundation. While no representations are made regarding the condition of the existing home or its components, the location and lot characteristics make it a prime candidate for redevelopment. The lot measures 43 feet frontage by a generous 125 feet in depth and gently slopes toward the street, offering possibilities for creative architectural designs. Given the lot's gentle slope, it is well-suited for the construction of a new dwelling, such as a raised bungalow, which could effectively incorporate daylight windows in the basement or even a drive-under garage. The opportunity to enhance this property is significant, making it an attractive prospect for builders and homeowners alike. This property represents a blank canvas in Peterborough's popular north central community, ideal for Builders and handymen. (id:60365)
Main - 184 Rosemount Avenue
Toronto, Ontario
Well Maintained 2 Bedroom + Den - Main Flr. Unit, 2 Full Bathrooms (1 Ensuite)High Ceilings, Lots Of Natural Light Throughout, Kitchen W/Stainless Steel Appliances, New Flooring, AC, Walk Out To Back Deck, Coin Operated Shared Laundry In Main Entrance. Family Friendly And Quiet Street, 5 Minutes To Highway 401, 5 Minutes To Up Express (Union And Pearson Express), TTC, 5 Minutes To Grocery Stores, ,Gas Station Etc. (id:60365)
621 - 2520 Eglinton Avenue W
Mississauga, Ontario
Almost 800 sq.ft Condo In The Heart Of Erin Mills! Open Concept With Island Kitchen. Gorgeous Unobstructed East View From Balcony, 1 Bed + Den, 2 Bath, Master Br With W/ Ensuite Bathroom, Hardwood Floors Throughout, Quartz Counter-Tops In The Kitchen, Walking Distance Erin Mills Town Center, Schools, Hospital, Restaurants, Nature Trails And Easy Access To Hwy403 , 40, QEW, Go, Transit. (id:60365)
56 - 1380 Costigan Road
Milton, Ontario
1441 sqft of total living space! This stacked condo townhome offers rare main-floor living with a spacious primary bedroom, walk-in closet, and full bath, tailor-made for anyone who wants a home that adapts to every stage of life. The open-concept kitchen features newer stainless steel appliances, French door fridge, movable island, and pantry, flowing into the hardwood-lined living area. You'll also appreciate direct access to your private garage, no elevators or long hallways, just pull in and bring groceries straight inside. The finished basement is bright with large egress windows, a full bath, bedroom, and family room, plus custom motorized blackout blinds for comfort. Need more space? The family room can easily be converted into a third bedroom. Outside, enjoy your private terrace with grass, BBQ area, and seating. With low condo fees of only $202.21/month, ensuite laundry, garage + surface parking, and steps to schools, parks, trails, and transit, this home blends style, comfort, and function. Some photos have been virtually staged. (id:60365)



