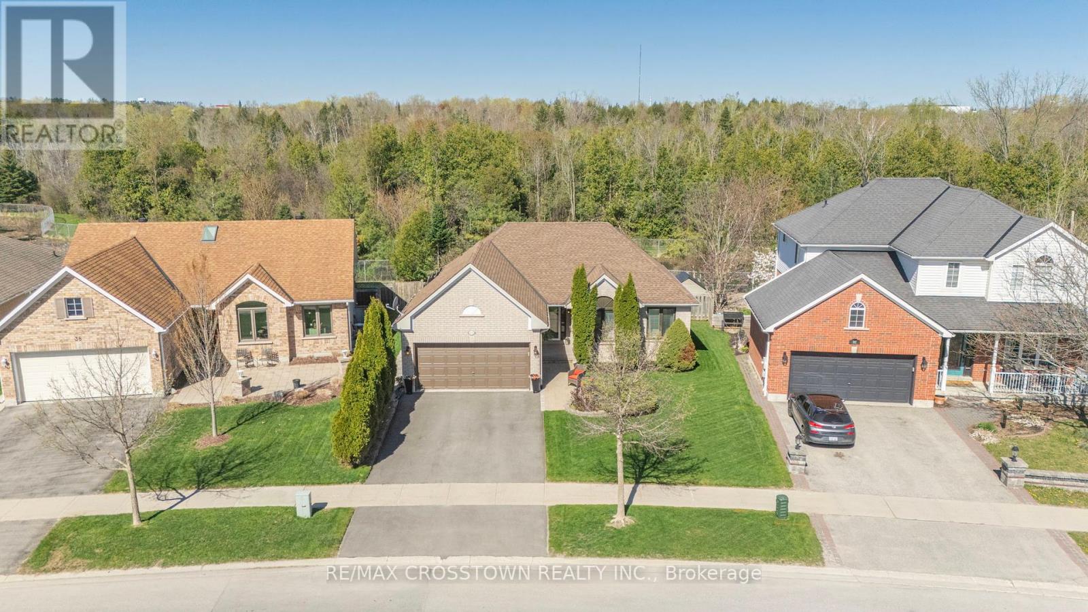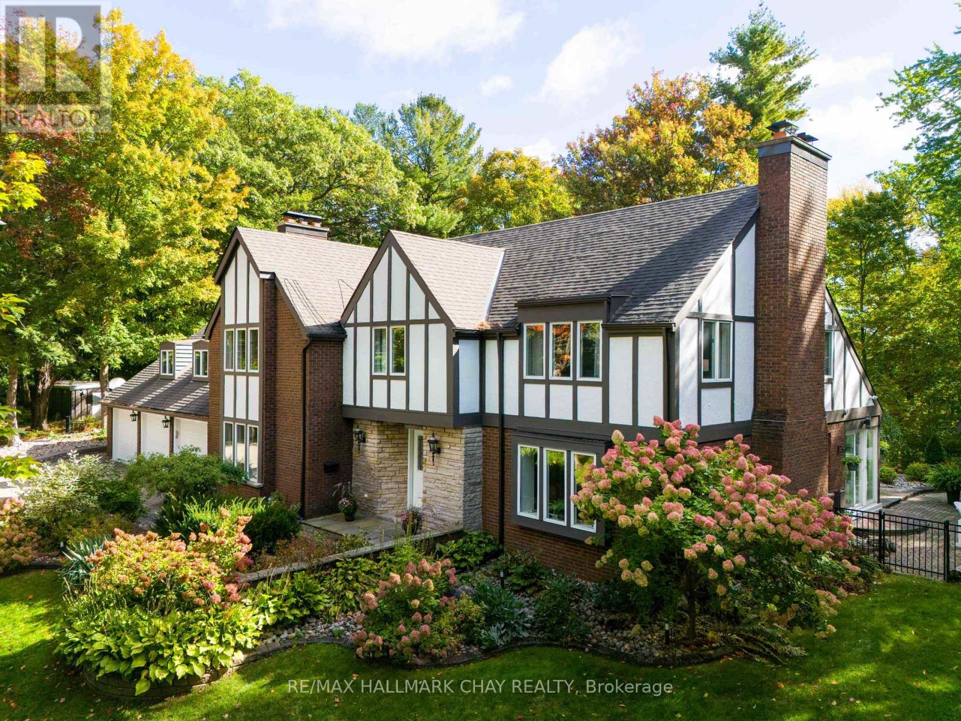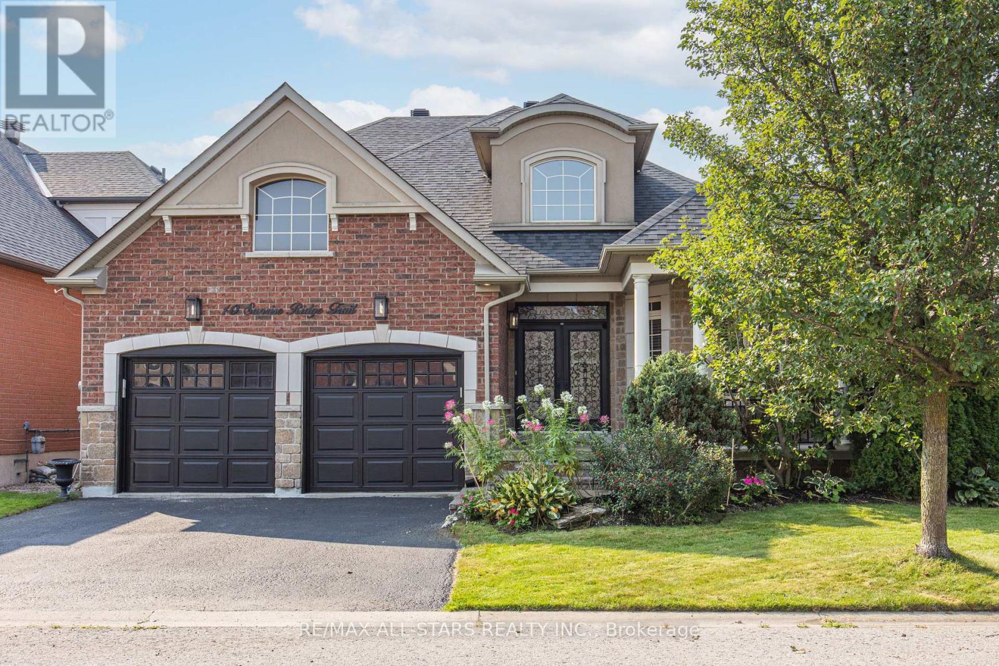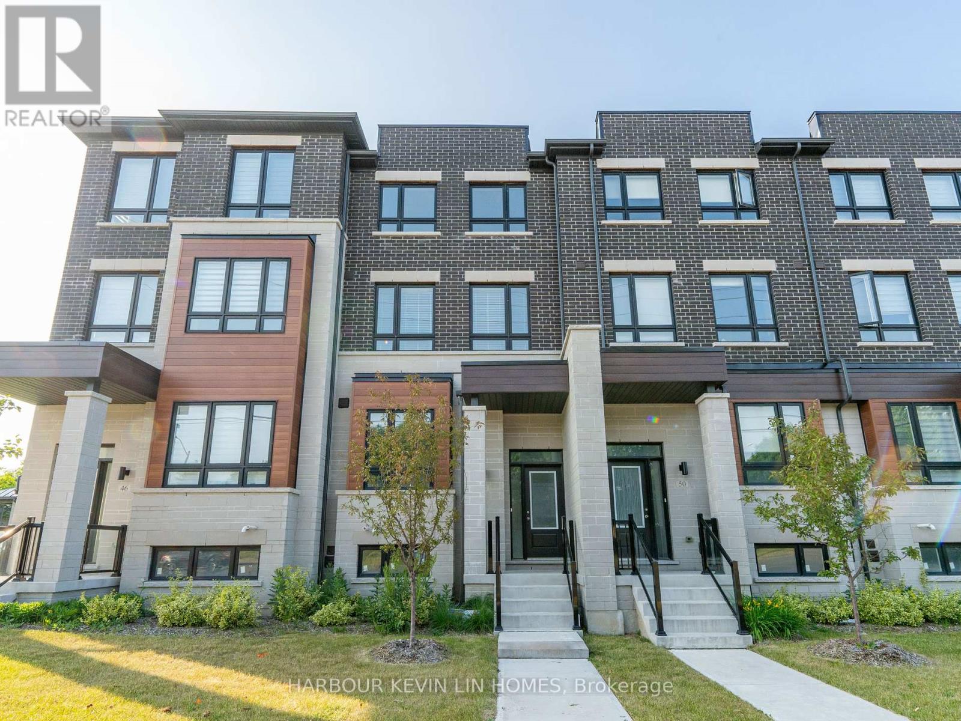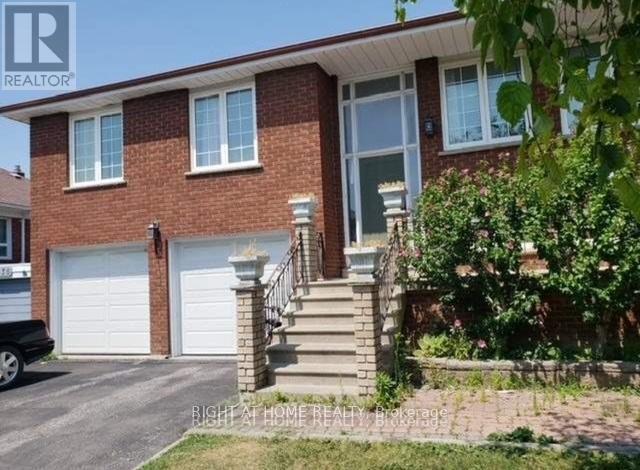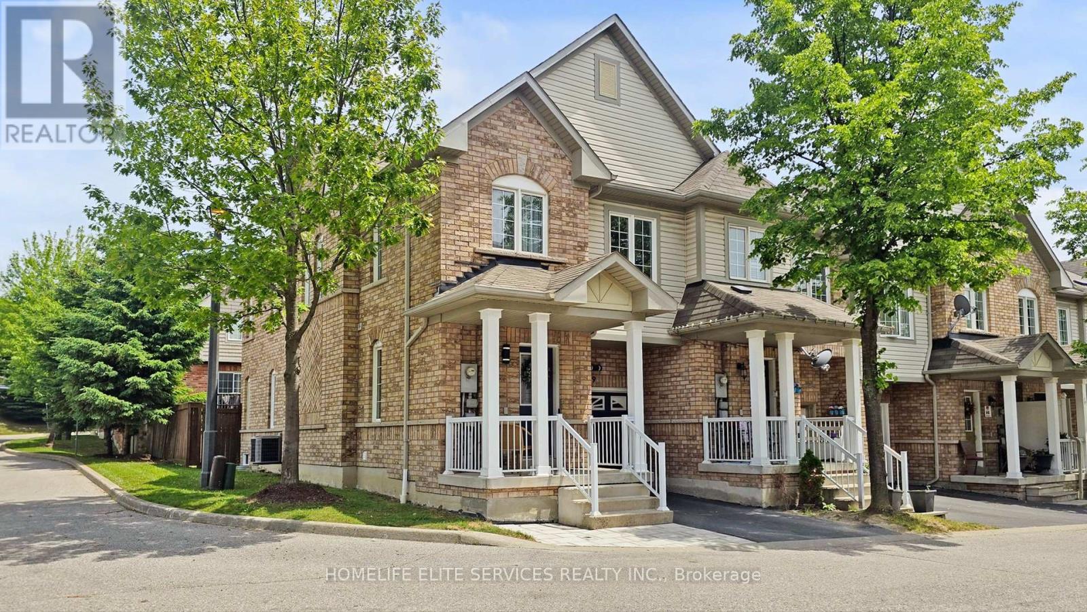221 Hickling Trail
Barrie, Ontario
Welcome To 221 Hickling Trail, A Versatile Detached Home In One Of Barrie's Most Convenient Neighborhoods. This Two-Storey Property Is Perfect For First-Time Buyers, Investors, Or Renovators Looking To Add Value. The Main Floor Features A Bright Living And Dining Area, A Functional Kitchen With Walk-Out To A Spacious Yard, And A Convenient Powder Room. Upstairs, Enjoy Three Generous Bedrooms And A Full Bathroom, While The Finished Basement Adds Two Extra Bedrooms And A 3-Piece Bath, Ideal For Extended Family Or Student Rentals. With 2.5 Bathrooms Total, This Home Offers Space And Flexibility For Any Lifestyle. Located Minutes From Georgian College, Schools, Parks, Transit, And Amenities, This Is A Rare Opportunity To Own A Solid, Functional Home With Endless Potential. Book Your Private Viewing Today 211 Hickling Trail Wont Last! (id:60365)
40 Country Lane
Barrie, Ontario
Look no further, this is the bungalow you've been waiting for. Well cared for and ready to move right in. Almost 1600 finished livable square feet. 3 bedrooms and 2 full bathrooms on the main level with 1 bedroom and 1- 3pc bathroom with walk in shower in the basement. Very private, fully fenced back yard with no neighbours behind. Backs onto Lovers Creek and pond. This backyard is a must see in person. A hidden gem for Barrie. Only minutes away from every amenity. You will love birdwatching or just unwinding and taking in the soothing sounds of nature right from your backyard. Keeping up the yard work is a breeze with a property this size. All windows and patio doors on the main floor have been updated. New dishwasher and freshly paved driveway in 2024. Hardwood and ceramic floors. Natural gas stove and quartz counters in the kitchen. Walkout from the dining area to a 3 season sunroom. Owned water softener. Furnace recently serviced and in good working order. Roof is good too. The list goes on. Book a showing now and see for yourself what this one has to offer. (id:60365)
11 Park Trail
Springwater, Ontario
This stately English Tudor manor, set on 2.2 acres of land, beautifully positioned on a hill providing breathtaking views from every window creating exceptional privacy, located right in the middle of the coveted Midhurst area. This exquisite home boasts over 5000 sq ft of finished living space, with 5 spacious bedrooms and 5 bathrooms. The fully renovated kitchen is a chef's dream, featuring top-of-the-line JennAir built-in appliances, a trend-setting AGA Mercury Oven range, and classic Cambria Quartz countertops, this kitchen is designed for both functionality and style. The generous family-size island invites gatherings, the floor to ceiling glass doors open seamlessly to the pool-side patio, perfect for summer entertaining. New hardwood flooring throughout. The gracious dining room, complete with pocket doors, sets the stage for memorable meals, while the stone wood-burning fireplace adds warmth and character. The grand living room with a natural stone gas fireplace, features two sets of French doors that walkout to the backyard heated glass sunroom. The inviting foyer welcomes you with heated floors, a convenient 2-piece bath, and a walk-in coat closet. The principal bedroom features 4-piece ensuite with heated floors and two large closets. One large bedroom offers direct access to a massive loft with a separate entrance and a full bath, presenting an ideal opportunity for in-law suite or guest accommodation.The oversized 3-car heated garage is equipped with a full man cave setup, while a separate detached heated outbuilding serves as a versatile storage space/garage/workshop. The exterior boasts a heated semi-circular uni-stone driveway, in-ground saltwater pool, outdoor shower, fire pit, a cantilevered deck over the ravine and Gazebo covered Hot Tub. **EXTRAS - too many to list here** A full list of Features & Mechanical upgrades is attached to listing. (id:60365)
219 Milestone Crescent
Aurora, Ontario
This condo townhouse is not to be missed. Move In Ready - With 1380sqf of living space, 3 bedrooms and 2 bathrooms, with room to grow. Tastefully updated and open concept kitchen with lots of counter space and stainless steel appliances. Bright and airy living room with the walk out to an entertainers patio facing a quiet park. Large primary bedroom with wall-to-wall closets that overlooks the peaceful park and ravine. Updated bathrooms. Updated Forced Air Furnace & Air Conditioner with ductwork throughout. Complex has an outdoor pool and walking distance to elementary and top rated Aurora High School. Amenities and bus stops close by. Do not miss seeing this alternative to condo living. (id:60365)
606 - 7890 Jane Street
Vaughan, Ontario
Welcome To This Stunning Apartment For Lease In Vaughan! This Brand New Unit Offers A Modern And Stylish Living Experience. With 2 Bedrooms Plus A Den And 2 Bathrooms, This Apartment Provides Ample Space For Comfortable Living. Modern Design Kitchen Equipped With All Built-In Appliances & A Terrace. 1 Parking Space & 1 Locker Included. Building Features Rooftop Infinity Pool, Fitness Center, Yoga Studio, 24-Hr Concierge, Games Room Etc. 9-Acre Park Nearby And Just A 5-Minute Walk To The Vaughan Metropolitan Centre Subway Station. Conveniently Located Within A 5-Minute Drive To York University. Access To Highways 7, 400, And 407 Makes Commuting A Breeze. (id:60365)
B - 101 Luzon Avenue
Markham, Ontario
Absolutely stunning end unit townhouse in the high-demand Box Grove community of Markham! This upgraded 2-bedroom, 3-bathroom home features a bright open-concept layout with modern finishes, large windows, and great natural light. As an end unit, it offers extra privacy and space, making it ideal for families, professionals, or downsizers. Located just steps to Walmart, restaurants, shops, banks, and bus stops, and only minutes to the GO Train station, Hwy 407, Markham Stouffville Hospital, schools, and parks. A perfect blend of comfort, convenience, and lifestyle in a prime location. (id:60365)
10 Sunrise Ridge Trail
Whitchurch-Stouffville, Ontario
This 2,827 sq. ft (per MPAC) 3-bedroom bungaloft in the gated Emerald Hills Golf Course Course community offers low-maintenance living with condo fees of $982.43/month, covering water, sewage, community snow removal and access to the clubhouse, pool, hot tub, sauna, tennis courts, exercise room, meeting room, party room with kitchen, and outdoor children's playground and MORE! The exterior features an appealing, landscaped front entry with decorative double glass doors, a transom window, and a brick-and-stone facade with stucco accents. It also includes an irrigation system, powder-coated steel fully fenced yard, a large raised deck, and a double car garage. Inside, the main floor boasts a spacious foyer and 11' ceilings. The formal living room features a bayed window wall, flooding the space with natural light. Hardwood floors, California-style shutters, and extended height interior doors enhance the main living areas. The dining room enjoys a large window, while the kitchen offers maple cabinetry, granite countertops, stainless steel appliances, including a new fridge (2024). The breakfast area has a garden door leading to the deck, and the family room includes a gas fireplace, pot lights, and a large window overlooking the yard. The spacious principal bedroom has hardwood flooring, a tray ceiling, large windows, two walk-in closets with custom organizers, a seating area, and access to the deck. The ensuite includes a soaker tub, shower, and heated floors. Additionally, there is a second bedroom, a 4-piece bathroom, and a main floor laundry room with direct garage access. Upstairs, a grand curved staircase leads to the loft bonus room overlooking the main floor. The third bedroom features a large window and closet, and a 4-piece bath completes the upper level. Other: Irrigation System (water incl in fees), Fridge, Dryer and AC 2024, Roof approx 5 years, Family Room and Principal Bedroom windows replaced, Furnace 2018. (id:60365)
93 Grand Trunk Avenue
Vaughan, Ontario
Welcome to 93 Grand Trunk Avenue, a premium **End Unit** townhome in the highly sought-after Thornhill Trails community. This stunning residence offers approximately 2,028 sq. ft. of exceptionally planned living space, featuring 3 spacious bedrooms and 4 washrooms. Designed for modern living, the home boasts 9' ceilings on both the main and upper floors, oak hardwood flooring, an upgraded oak staircase, and a custom kitchen with granite countertops, extra-height cabinetry, and stainless steel appliances. The open-concept layout is ideal for families and entertaining. The primary suite offers a luxurious retreat with a spa-inspired ensuite, including a frameless glass shower and elegant ceramic tile finishes. Smart living is at your fingertips with integrated Smart Home features including a smart lock, thermostat, lighting controls, and leak sensors. Exterior highlights include a professionally landscaped lot, interlock walkway, asphalt driveway, and gas line for BBQ. Located just minutes from top-rated schools, parks, transit, and shopping, this is a rare opportunity to own a feature-rich End Unit in one of Vaughan's most desirable communities. (id:60365)
48 Carole Bell Way
Markham, Ontario
1 Year New Stunning modern townhome in Wismer Community, offering Approximately 2,000 Sq Ft of beautifully designed living space with 4 Bedrooms and 4 Washrooms. This Upgraded Gem Boasts Over $40K Spent In Premium Upgrades, Ensuring A Lifestyle of Unparalleled Elegance and Comfort. Exceptional open-concept layout with 9-ft ceilings on the 1st and 2nd Floor. This home is bathed in natural light from expansive windows and open views. Premium Hardwood Floor Through Out Main Floor, Second Floor and Third Floor. The main-floor 4th bedroom Featuring 3-Piece Ensuite Bathroom. The Attention to Detail Is Apparent. The Heart of This Home Is Undoubtedly the Open Concept Chef's Inspired Modern Kitchen, Featuring high-end Whirlpool stainless steel appliances, quartz countertops, a central island with undermount sink Perfect for Culinary Creations, abundant cupboard space, and Unique Backsplash. The home also includes 2 rear glass balconies Ideal for Outdoor BBQ Gatherings with Loved Ones, conveniently located off the Living Room and Primary Bedroom. Primary Bedroom with 3 Piece Ensuite, Designer Vanity, Quartz Countertop, and A Seamless Glass Shower. The Large Closet with Organizers Provides Ample Storage Space. Every Inch of This Home Exudes Sophistication and Style. This home is ideally located just a few minutes drive to Mount Joy GO Station. Close Proximity to Markville Shopping Mall, Highways, Parks. Excellent Location Within Highly Rated School Catchments Including Fred Varley Public School, Bur Oak Secondary School and Unionville High School. This home is perfect for families. The neighborhood is vibrant and family-friendly, with parks, playgrounds, and nearby community centers. Shopping and entertainment are within walking distance, including No Frills Grocery Store, and restaurants. This is Truly A Rare Opportunity To Live The Lifestyle You Deserve In An Unbeatable Location. (id:60365)
2230 Old Rutherford Road
Vaughan, Ontario
Spacious Detached Home Located In The Highly Sought After Neighborhood Of Maple/Vaughan! Finished Walkout Basement Is Included In This Price. Located Just Minutes Away From Vaughan Mills Mall, Schools, Restaurants, Grocery Stores, Transit ,Go Station, Parks, Paths, And Everything You'll Ever Need! (id:60365)
9 Abela Lane
Ajax, Ontario
Welcome To 9 Abela Lane, A Rarely Offered End-Unit Executive Townhome That Lives And Feels Like A Detached PrivateRetreat In The Heart Of Sought-After Ajax. From The Moment You Arrive, Youre Greeted By Elegant Curb Appeal, And Extra Windows ThatDrench Every Room In Natural Light. Inside, Rich Hardwood Floors Flow Seamlessly Across A Generous Main Level Anchored By A ChefInspired Eat-In Kitchen Showcasing Soft-Close Cabinetry, Designer Tile Backsplash, Premium Stainless Steel Appliances, And A VaultedBreakfast Nook With Walk-Out To A Sunlit Deck Complete With A Custom Privacy Wall For Tranquil Outdoor Dining Or Morning Coffee. TheMain Living Area Offers A Warm And Sophisticated Ambience, Ideal For Relaxed Evenings Around The Gas Fireplace Or Hosting Guests In TheCombined Living And Dining Space Perfectly Suited For Holiday Gatherings And Celebratory Dinners. Upstairs, The Lavish Primary SuiteFeatures A Walk-In Closet And A Spa-Quality Four-Piece Ensuite, Creating The Perfect Private Escape After Long Days. Two Additional WellAppointed Bedrooms Share A Spotless Main Bath And Offer Versatile Options For Family, Guests, Or A Stylish Home Office. The FinishedBasement Expands The Living Space With A Spacious Rec Room Ideal For A Home Gym, Theatre Lounge, Or Creative Studio with a three-piecebath, Perfect For Multi-Generational Living Or Overnight Visitors. Outside, The Deep, Low-Maintenance Yard Offers Enhanced End-UnitPrivacy, Side Gate Access, And Ample Room For Outdoor Enjoyment. Park The Car And Stroll To Nearby Parks, Schools, Shops, And Cafes, OrTake Advantage Of Convenient Access To Highways 401, 407, And The Ajax GO Station For Seamless Commuting Across The GTA.Immaculately Maintained, Beautifully Appointed, And Truly Turn-Key, This Home Offers The Perfect Blend Of Luxury, Comfort, And Location.Book Your Private Tour Today And Let 9 Abela Lane Impress Beyond Every Expectation. (id:60365)
Upper - 52 Fairglen Avenue
Toronto, Ontario
is charming space is located in a quiet and peaceful neighbourhood that's perfect for families. You'll love the proximity to local parks and schools, making this the ideal home for those who value convenience and community. Step inside and be greeted by the cozy and inviting atmosphere of your new home. (id:60365)


