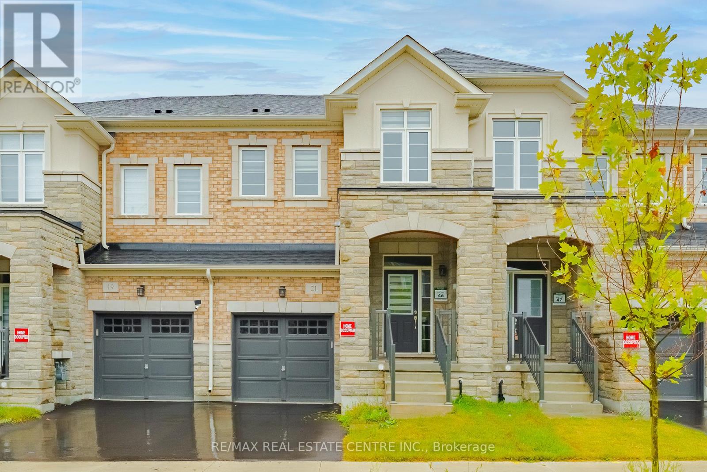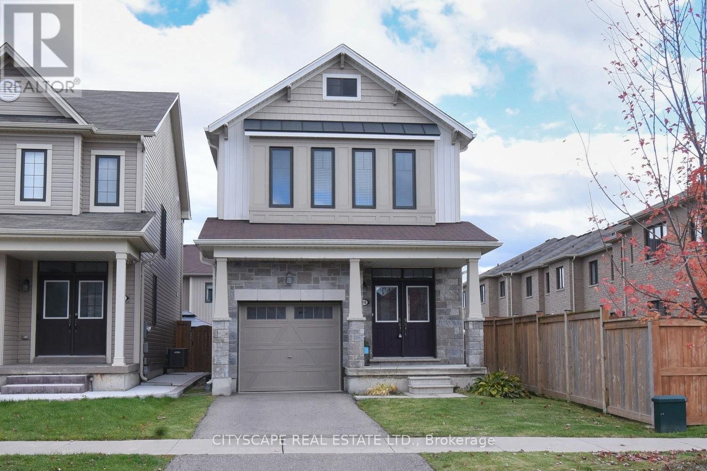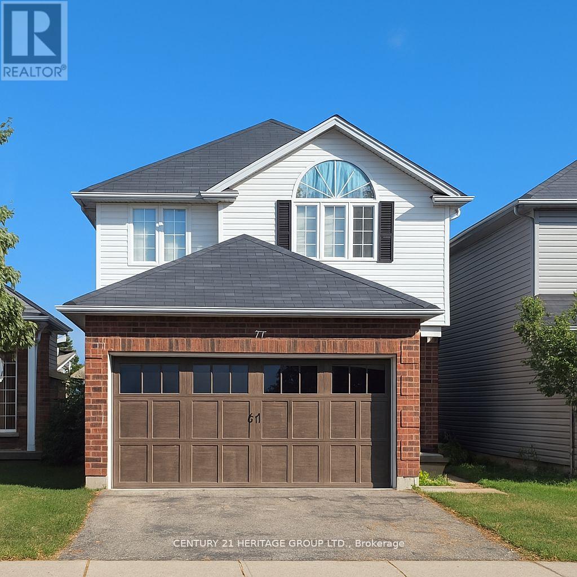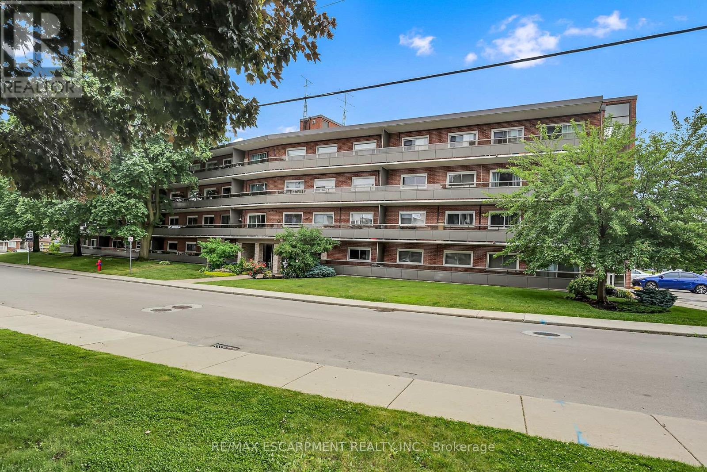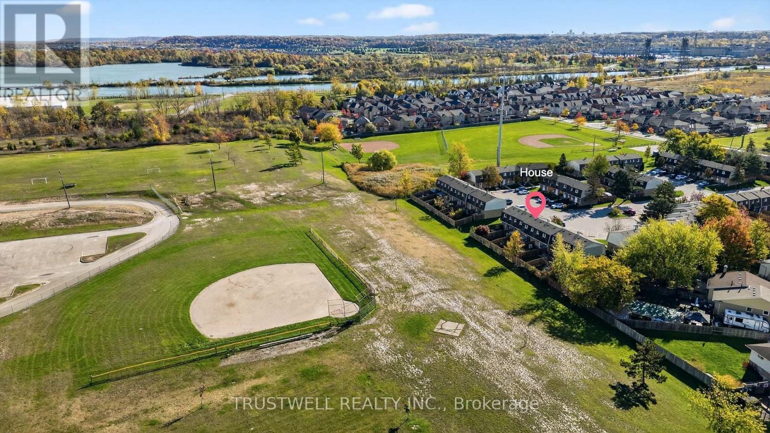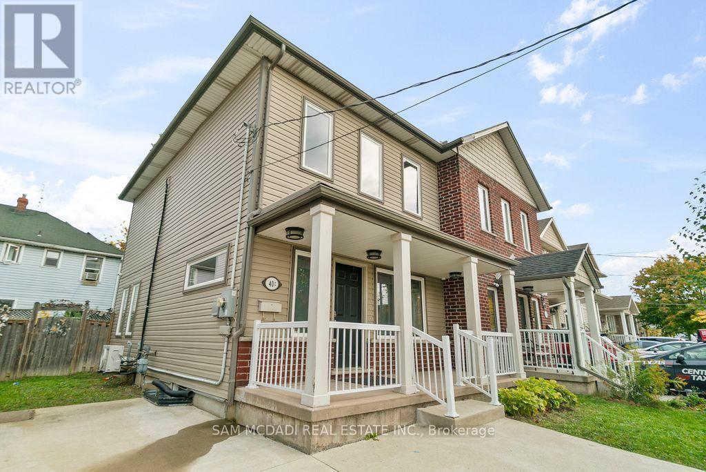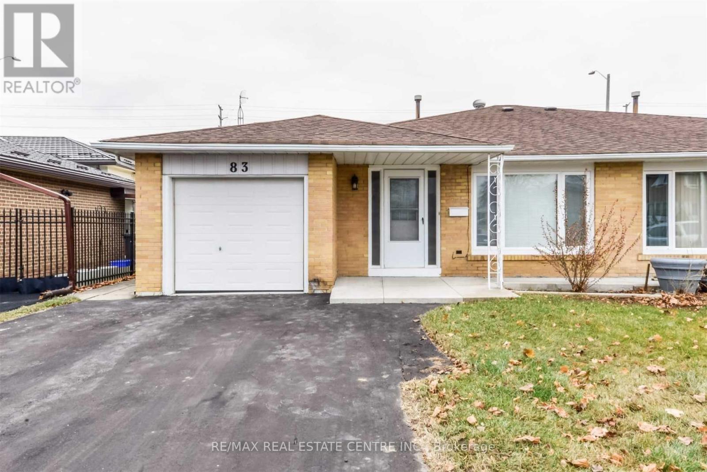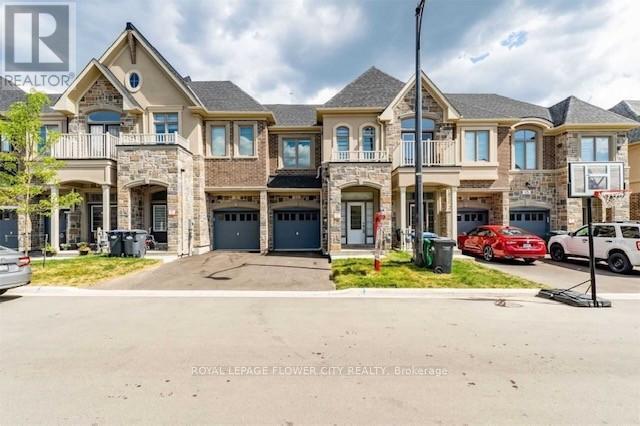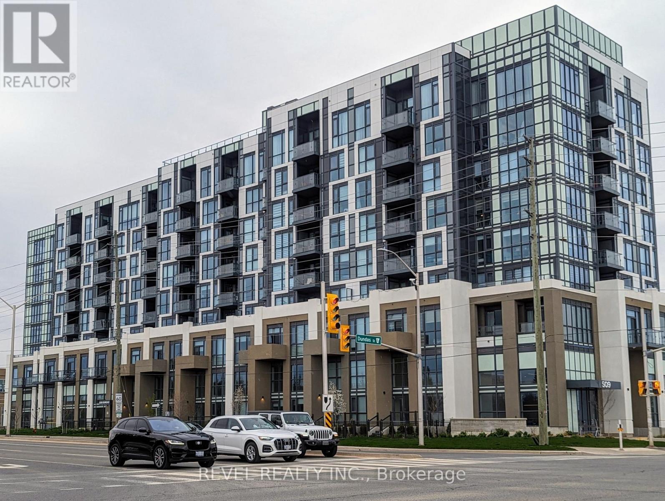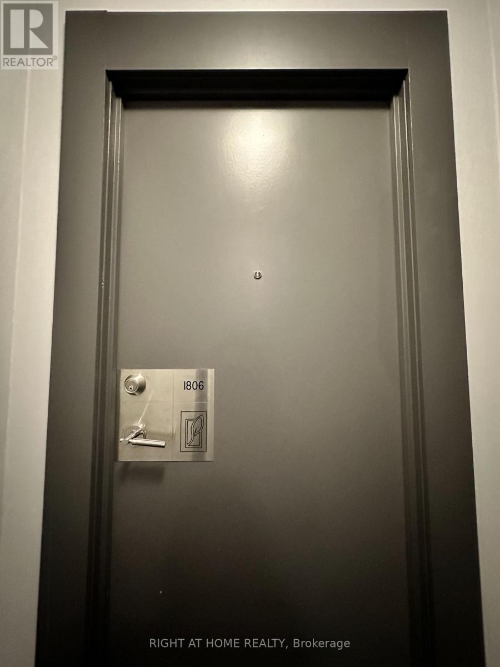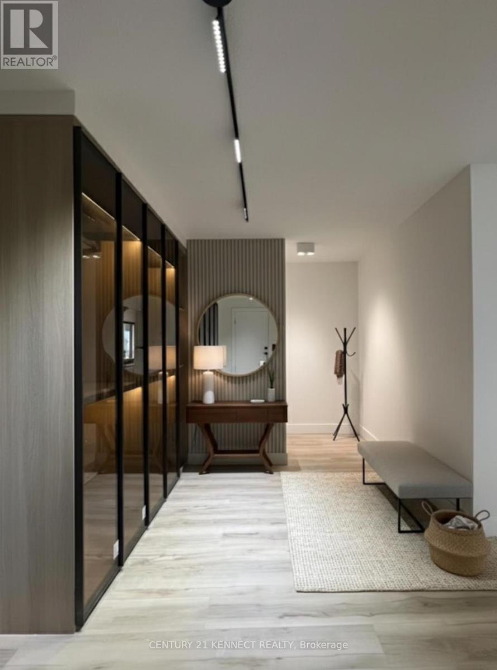21 Gledhill Crescent
Cambridge, Ontario
Welcome to 21 Gledhill, This Luxury Freehold Town Home In the Most Prestigious & Growing Community Of Cambridge. Only 1 Year New, 3 Bdrm, 3 Bath, Freehold Townhome With Stone & Brick Exterior. Open Concept Main Floor, Laminate Flooring, Living+ Dining Room, Modern Eat-In Kitchen W/ Centre Island, Stainless Steel Appliances & Quartz Countertops, Oak Staircase. Good size Primary Bdrm W/ 5 Pc Ensuite (Tub+Sep Standing Shower), & W/I Closet & 2 Other Good Size Bedrooms. Designed With Modern Living In Mind, 200-Amp Service, Rough-in Central Vacuum. Located Close To Barber's Beach, Golf Course, Parks, Schools, Dining, LCBO, & All Other Amenities. Quick & Easy Access To Hwy 8. The Unspoiled Basement Is Awaiting Your Finishing Touches To Unlock Its True Potential. A Must-See Home. Don't Miss The Chance To Make This Charming Home Yours! Child-friendly neighbourhood. (id:60365)
16 Kelso Drive
Haldimand, Ontario
For those who value both style and quality, this exceptional one-of-a-kind home stands out with upgrades you won't find elsewhere!! Beautiful detached home in family friendly Avalon community with 3 spacious bedrooms and 3 baths. Featuring 9 feet ceiling on main floor AND yes, even on second floor- a RARE find in the neighbourhood. This exceptional upgrade comes with taller windows flooding the entire home with natural light. The builder does not offer this upgrade anymore so this feeling of openness and space will be hard to find in the future! Completely carpet free, the home features seamless hardwood flooring throughout offering easy maintenance and a hypo allergenic environment. The modern kitchen boasts a stylish backsplash, gas stove, a breakfast bar with contemporary island lighting. The open plan living room includes a custom built-in bookshelf/TV cabinet, providing both functionality and charm, and flows into the dining area with easy access to the private fenced backyard-perfect for entertaining, or a safe haven for kids and pets to play. On the second floor, a large Primary suite with a generous walk-in closet and upgraded ensuite featuring soaker tub and walk in shower offers luxury & comfort. A second floor Laundry room with ample storage adds to conveniences this home offers. Powder room with beautiful nature inspired wall paper. The large unfinished basement offers abundant storage or the perfect opportunity to create a home gym/rec rm. Ideally located near the charming river town of Caledonia, 2 min from the new Pope Francis Catholic school, this home provides easy access to shops, cafés, schools and all essential amenities. Just 12 minutes to Hamilton International Airport and 20 minutes to Mohawk College, yet surrounded by tranquil nature-steps from the picturesque Grand River, scenic trails, and conservation parks this home offers perfect blend of comfort and serenity. (id:60365)
1510 - 25 Wellington Street
Kitchener, Ontario
Brand new luxury unit in Station Park Condos Tower 3, Kitchener's newest and most impressive residential tower. Located at 25 Wellington Street South on the 15th floor, this bright and sophisticated 2-bedroom, 2-bathroom suite includes 1 underground parking space and showcases over $18,000 in designer upgrades. Boasting 9-foot smooth ceilings, floor-to-ceiling windows, and an open-concept living area, this home offers a seamless flow to a private balcony with stunning, unobstructed views of the Google Building and Kitchener's growing tech hub. The interior exudes modern elegance with granite countertops, engineered vinyl flooring, premium stainless steel appliances, and in-suite laundry for everyday convenience. Station Park sets anew benchmark for upscale urban living, featuring world-class amenities such as a 20,000 sq ft Sky Deck, concierge service, dog washing station, parcel and mail room, two-lane bowling alley, premier lounge with bar, pool and foosball tables, swim spa, outdoor terrace with BBQs, private dining room with full kitchen, and a state-of-the-art fitness center with yoga studio, free weights, and Peloton Studio. Perfectly situated just steps from King Street West, Downtown Kitchener, and the LRT, residents are minutes from Google, D2L, Communitech, and the Accelerator Centre. Everyday essentials including shopping, groceries, Grand River Hospital, Victoria Park, and Wilfrid Laurier's Pharmacy School are all within walking distance. Combining luxury, comfort, and convenience, this brand new residence in Tower 3 of Station Park represents the pinnacle of modern city living in Kitchener's most desirable address. (id:60365)
77 Doyle Drive
Guelph, Ontario
Welcome to 77 Doyle Drive a beautiful 3bedroom, 3washroom family home offering over 1,600 square feet of comfortable living space in one of Guelph's most desirable neighborhoods. Here's your chance to own a large home at a price that leaves room for your imagination! With some cosmetic updates, you can build instant equity while adding your own personal touches, the attractive price point reflects this opportunity. This home is surrounded by pride of ownership a community where every street feels cared for and welcoming. Step inside to find a spacious layout perfect for growing families or investors looking for a solid opportunity in a thriving area. Enjoy the convenience of being within walking distance to top-rated schools, local businesses, medical clinics, entertainment spots, and everyday amenities. Plus, you're just minutes from the University of Guelph, making this an ideal location for families, students, or rental potential. The neighborhood continues to expand with new homes and developments, adding even more value to this already sought-after community. Whether you're a first-time home buyer looking for the perfect start or an investor seeking long-term growth, 77 Doyle Drive is the property you don't want to miss! Why buy someone else's renovations when you can design your dream space and still come out ahead in today's market? (id:60365)
103 - 11 Woodman Drive S
Hamilton, Ontario
Beautifully Renovated Ground-Floor Unit in East Hamilton Well-maintained home located in a quiet, safe East Hamilton neighborhood. This renovated ground-floor unit offers a garden view and features parquet flooring, updated kitchen with new cabinets and sink, and a fully renovated bathroom. Freshly painted throughout. Spacious and bright living room with access to an oversized balcony. Locker and laundry room conveniently located on the same floor. Includes one parking space (#39). Excellent opportunity for first-time buyers, downsizers, or investors. Prime location just minutes from the Q.E.W. and Red Hill Parkway, with public transit, shopping, and amenities within walking distance. (id:60365)
26 - 131 Rockwood Avenue
St. Catharines, Ontario
This home is situated in the famous sought aft Secord Woods wonderful neighbourhood. It is perfect to raise a family, great for walks & jogs. Unit backs onto Pic Leeson Park. it is walking distance to the Welland Canal Parkway, trails & St Cath Museum. Home is fully maintained, ready for relaxation & unwinding, enjoying Niagaras great wonders, cultures, beauty, world class wineries & fine dinings. The famous Pen Centre and the outlet collection mall is 7 minutes away in the opposite direction of each other. There is easy access to Hwy 406, QEW and public transit. Home has a functional layout: MAIN FLOOR: cozy eat in kitchen has a picture window, ample cupboard space, built in shelving and beautifully updated light fixtures (2020). Warm inviting living/dining room (remote lighting feature) with walkout to a beautiful fenced backyard (2019). Garden beds in the backyard for the avid gardener wishing to grow their favourite flowers &/or veggies, some perennials. The backyard is perfect for family barbeques, games or just star gazing and also features a large retractable covered gazebo (2024). SECOND FLOOR: spacious master bedroom with two double closets (his/hers) and two sets of windows for plenty of natural light, two sets of remote fans with light features. Second bedroom with window, built in shelving, and area to hang clothes. 4 piece bathroom with window for fresh air, updated vanity sink (2024). Note this was originally a 3 bedroom unit which can be converted back from a 2 bedroom. BASEMENT: an immaculately finished basement (2019) with huge family/ recreation room, windows & storage. Spacious 2 piece bathroom. Utility/laundry room with stacked washer and dryer, partially laminated floor gives total living space of 1264 square feet. Very reasonable condo fees that covers snow removal, some exterior repairs and maintenance, parking, and water so you can relax and be happy to be home. OFFERS WELCOME ANYTIME. THANK YOU FOR SHOWING OUR HOME! (id:60365)
40 Tasker Street
St. Catharines, Ontario
Prime Location! Welcome to this bright and inviting two-storey home nestled in one of St.Catharines' most convenient and family-friendly neighbourhoods! This beautifully maintainedproperty offers 3 generous bedrooms on the upper level, a full 4-piece bathroom, and 2additional rooms in the finished basement-perfect for a home office, gym, or guest space.The main floor features a welcoming open-concept living and dining area, a modern kitchen, anda convenient powder room for guests. Enjoy plenty of natural light throughout, creating a warmand comfortable atmosphere ideal for families and professionals alike.Step outside to a private backyard, perfect for summer barbecues, relaxing, or entertaining.Located just minutes from:Brock University and Niagara CollegePen Centre Shopping Mall (shopping, dining, cinema)QEW & Highway 406 - easy access to Niagara Falls, Hamilton, and TorontoSt. Catharines General HospitalParks, trails, and schools nearbyThis home offers both comfort and convenience in a peaceful setting-perfect for families orprofessionals looking for a spacious home close to everything!Available immediately - Don't miss this opportunity! (id:60365)
Upper - 83 Autumn Boulevard
Brampton, Ontario
This beautifully renovated home is sure to impress! Enjoy a large backyard, two-car driveway, and a brand-new kitchen complete with stainless steel appliances and a new ensuite washer and dryer.Located in an amazing area along a bus route and close to Bramalea City Centre, Bramalea GO Station, and several schools, this home sits in a quiet, family-friendly neighbourhood.Please note: Garage access is available for limited storage only (no parking).Utilities are set at a fixed rate of $250 per month. (id:60365)
11 Dalbeattie Drive
Brampton, Ontario
Welcome to this beautiful and spacious 4-bedroom, 3-washroom detached home located in the prestigious Bram West community, right by Steeles Avenue and Financial Drive - one of Brampton's most sought-after neighbourhoods. This bright and modern residence offers a seamless open-concept layout with elegant finishes, no carpet throughout, and a stunning kitchen featuring stainless steel appliances, quartz countertops, and ample storage space. The home is filled with natural light from large windows and offers generous living and dining areas perfect for entertaining or family gatherings. Enjoy the convenience of being minutes away from major highways (407, 401, and 410), Mississauga Road, top-rated schools, scenic parks, and premium shopping plazas. The area is surrounded by excellent amenities, including Lionhead Golf Club, Credit Valley trails, and high-end dining options blending suburban comfort with city convenience. This home is perfect for families looking for luxury, accessibility, and a vibrant community atmosphere in one of Brampton's finest locations. (id:60365)
503 - 509 Dundas Street W
Oakville, Ontario
Beautiful 2 bed 2 bath suite in luxury living, Greenpark's Dunwest building. Perfect location in sought after north Oakville, walking distance to shopping plaza, restaurants, medical services, groceries and public transit. Close to Oakville Trafalgar Memorial Hospital. Kitchen features large island, quartz countertops, Whirlpool appliances and soft close cabinets. Primary bedroom has huge window overlooking the escarpment, large walk in closet and ensuite 3 piece bathroom showcasing a large walk in shower. Custom window coverings throughout. The 2nd bedroom has the same stunning view and mirrored closet doors. Living room features sliding doors to a spacious balcony, perfect to watch the beautiful sunsets. This suite features a 2nd full bathroom with quartz countertops and extra deep bathtub. Internet is included in the lease price. This building is the height of luxury featuring Concierge, rooftop patio, Gym, Media room, Games room, party room, private dining room and visitor parking. Unit includes an underground parking spot and locker. (id:60365)
1806 - 4070 Confederation Parkway
Mississauga, Ontario
Welcome to the prestigious Grand Residences at Parkside Village, where luxury meets convenience. This beautifully updated unit features new flooring, and 9-foot ceilings with floor-to-ceiling windows that flood the space with natural light. Enjoy a modern kitchen with stainless steel appliances, granite countertops, and upgraded lighting throughout. Step out onto the spacious balcony and take in stunning sunset views. Located just steps from Square One Shopping Centre, YMCA, restaurants, parks, library, grocery stores, Sheridan College, and convenient GO/MiWay transit options. Plus, quick access to Hwy 403, 401, and 410 makes commuting a breeze. Walk to Starbucks, Tim Hortons, and a variety of dining options. The unit will be freshly painted before the possession date. Don't miss this incredible opportunity to live in one of Mississauga's most vibrant communities! (id:60365)
1601 - 3170 Kirwin Avenue S
Mississauga, Ontario
Breathtaking top-to-bottom designer reno in the heart of Mississauga! This stunning open-concept 3 Bed + Den, 2 Bath unit is a true turn-key home. The star is the brand-new custom kitchen, featuring sleek flat-panel cabinets, quartz counters, a matching backsplash, and a statement waterfall island. It's finished with new S/S appliances, pot lights, and modern track lighting. High-quality, wide-plank vinyl flooring flows seamlessly throughout, complemented by smooth ceilings and new baseboards. Storage is a highlight, with a custom smoked-glass wardrobe and a chic fluted wood accent wall. All-Inclusive Maintenance Fees! This is a rare find-your monthly fee covers Heat, Hydro, Water, Cable TV, AND WiFi. Budgeting has never been easier. Amenities include an outdoor pool, gym, and sauna. Perfectly located just a short walk from the GO Station and public transit. This is an incredible opportunity for a first-time buyer or investor. Don't miss out! (id:60365)

