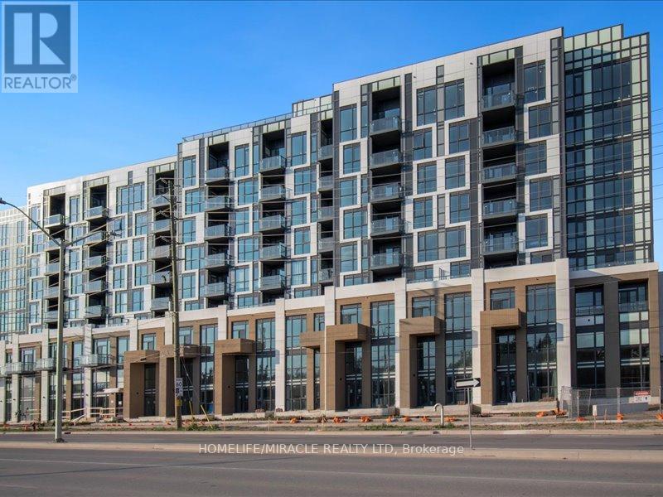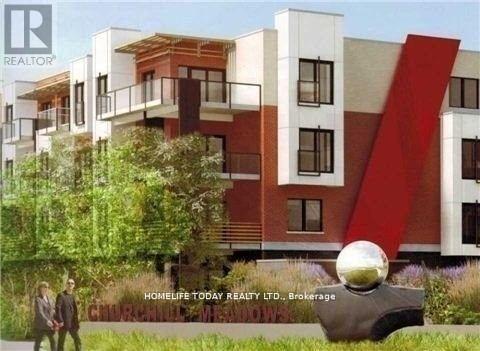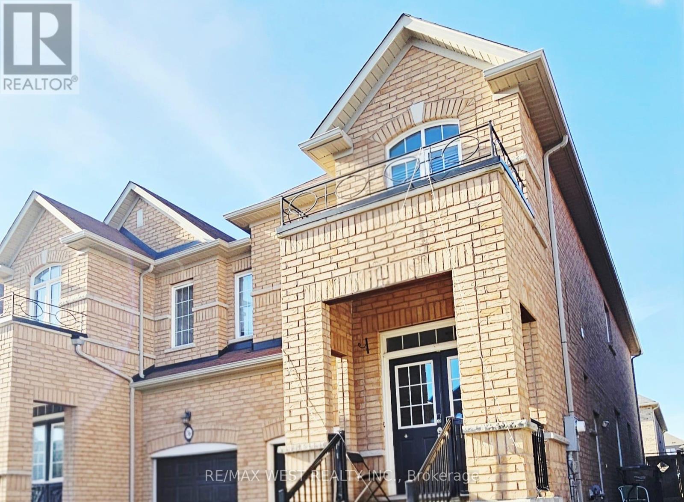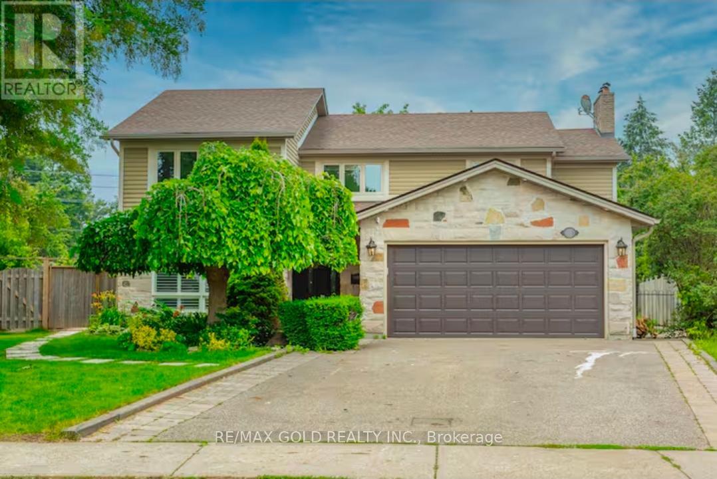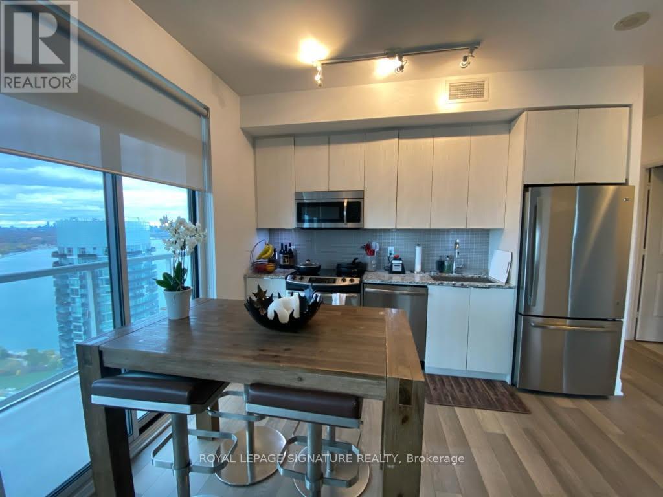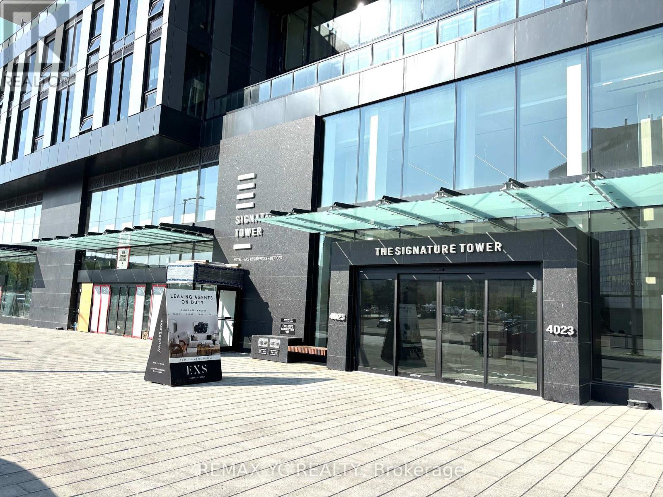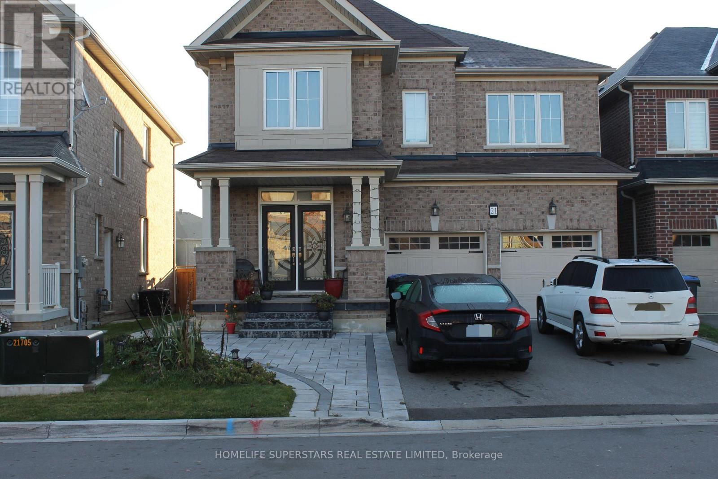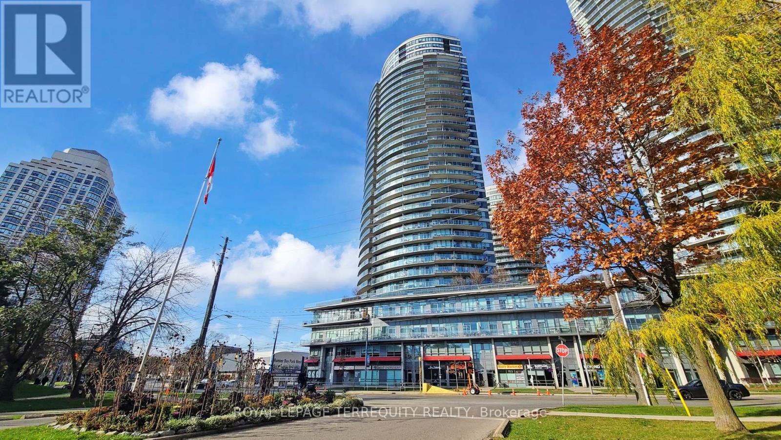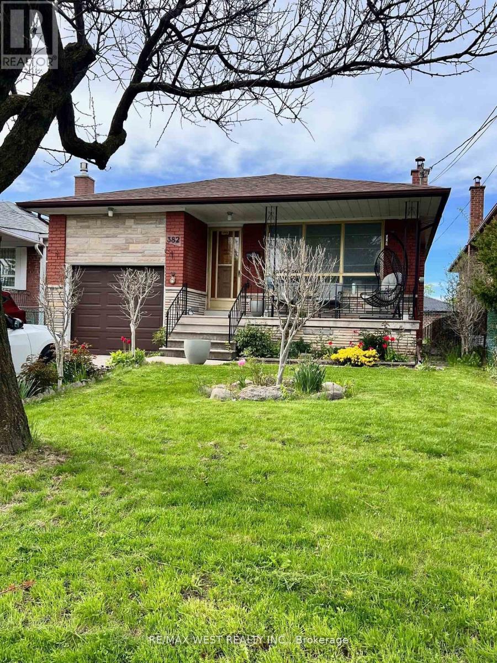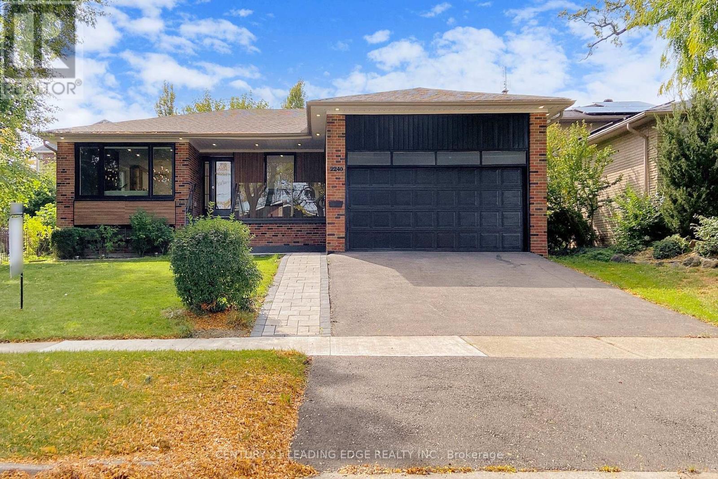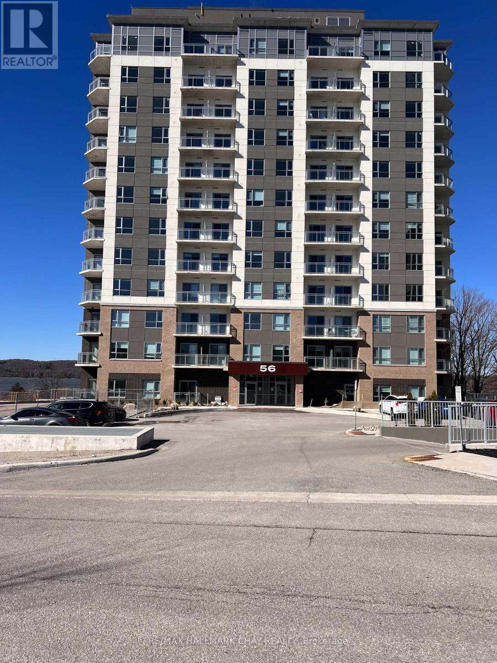224 - 509 Dundas Street W
Oakville, Ontario
Oversized 1-Bed + Den in Prime North Oakville Boutique Residence Welcome to this beautifully upgraded unit in an exclusive 8-storey boutique building by the acclaimed Green park Homes. Perfectly situated at Dundas & Neyagawa in the sought-after North Oakville community, this west-facing suite offers 725 sq. ft. of thoughtfully designed living space with an open-concept layout and walkout to a spacious balcony. Enjoy upscale finishes throughout, including soaring 9-ft ceilings, custom contemporary cabinetry, quartz countertops, elegant 4" x 12" ceramic tile backsplash, and a designer vanity. The suite is complete with stylish 8 mm laminate flooring, in-suite laundry, and installed window shades for added convenience. Experience modern living in a high-demand location with every detail carefully considered. (id:60365)
114 - 5035 Harvard Road
Mississauga, Ontario
Gorgeous one Bedroom low rise Condo with South Exposure in Winston Churchill Boulevard And Eglinton. Available starting January 01, 2026. Open Concept unit, Close To Schools, Shopping And Parks (id:60365)
38 Wasaga Road
Brampton, Ontario
Move Into Brampton's Most Sought-After Neighborhood! This Beautiful 2060 sq ft, 4-bedroom home will be available January 1, 2026. It features pot lights, hardwood floors throughout (no carpet), granite countertops in the kitchen, 9 ft ceilings on the main floor, and a custom closet in the primary bedroom with a 5-piece ensuite. Additional upgrades include modern light fixtures, California shutters, garage storage shelving, interior parage access, a concrete backyard patio, and a concrete walkway to the front with 3 Parking Spots. Located close to Eldorado Park, Mount Pleasant GO, top schools, transit, and major amenities - this opportunity will not last! Note: Basement has a separate entrance and laundry. Utility: Upstairs tenants pay 70%. (id:60365)
Upper - 1749 Wembury Road
Mississauga, Ontario
Welcome to an executive-level home in the heart of prestigious Lorne Park, offering an exceptional blend of sophistication, comfort, and convenience. This luxuriously appointed 4-bedroom residence is crafted for those who appreciate refined living in one of Mississauga's most coveted neighbourhoods. Step inside to discover rich hardwood flooring, expansive principal rooms, and an atmosphere filled with natural light. The thoughtfully designed layout features three private ensuite bedrooms, creating a boutique-hotel experience for residents and guests alike! Designed for elevated living, this home boasts an impressive oversized backyard-a rare offering-perfect for elegant outdoor entertaining, children's play, or quiet moments of relaxation surrounded by mature greenery. Perfectly positioned for a lifestyle of ease, this Lorne Park address places you just minutes from Clarkson GO Station, the QEW, and the tranquil shores of Lake Ontario. Top-rated schools, upscale shopping, dining, and scenic parks are all within effortless reach. This is more than a home-it's a statement of luxury, comfort, and prestige in one of Mississauga's finest communities. Basement excluded. Option to rent complete property at additional rent. Further option to lease Furnished. (id:60365)
3408 - 56 Annie Craig Drive
Toronto, Ontario
Step into elevated living at Lago at the Waterfront, where this spacious corner suite offers uninterrupted water and skyline views from every room. This spacious 2-bedroom layout is flooded with natural light thanks to its desirable southeast exposure as well as north-facing afternoon sun. Enjoy the luxury of a wraparound balcony with multiple access points, perfect for seamless indoor-outdoor living. The sleek, modern kitchen is equipped with quartz countertops and stainless steel appliances, flowing effortlessly into an open-concept living and dining space designed for everyday comfort and effortless entertaining. Enjoy breathtaking downtown, CN Tower, lake, and cityscape views right from your living room. The primary suite boasts a spacious walk-in closet and offers direct balcony access. Parking & Locker Included. Exceptional Building Amenities include: Indoor Pool, Hot Tub & Sauna, Fully Equipped Fitness Centre, Party Room & Guest Suites, outdoor BBQ Terrace, Dog Wash Station & Car Wash, 24-Hour Concierge & Ample Visitor Parking. Located in the sought-after Humber Bay Shores community, you're steps to waterfront parks, scenic trails, local cafés, restaurants, shopping, and transit. This is a rare opportunity to secure a move-in-ready waterfront home with resort-style amenities at a price that offers exceptional value. (id:60365)
1610 - 4015 The Exchange
Mississauga, Ontario
Both Bedrooms Feature Actual, Fully Enclosed Doors - Not Sliding Doors - Ensuring Maximum Privacy And Comfort. The Suite Also Includes A Kitchen Island For Added Functionality. Steps From Square One Shopping Centre - Canada's Second-Largest Shopping Mall - This Luxurious, Modern Residence Is Located In The Heart Of Downtown Mississauga, And Features Bright And Spacious 2 Bedroom, 2 Bathroom Suite With Approximately 9' Ceilings, Integrated Appliances, Imported Italian Kitchen Cabinetry By Trevisana, Quartz Countertops, Kohler Fixtures, And A Latch Smart Technology Access System. One Parking Space, One Locker, And High- Speed Internet Are Included. Sheridan College's Hazel McCallion Campus Is Within Walking Distance, And The University Of Toronto Mississauga Is Easily Accessible By Bus. Excellent Transit Options Include City Centre Transit Terminal, MiWay, And GO Transit. (id:60365)
21 Iguana Trail
Brampton, Ontario
2017 built Situated near Mayfield and Mclaughlin this well kept , clean modern comfort home boasts four bedrooms (plus pooja room), Five bathrooms. Stainless steel appliances, Gas stove, double garage driveway, 6 car parking, making it an ideal home for a sizable family. 5 pcs ensuite in primary room. DD glass entrance with interlocking . All rooms have attached washrooms and walk-in closets. 2828 sq Ft Property. .Pergola, Interlocking and (((Legal basement registered with city))) Covered deck in the backyard. NO SIDE WALK.131 feet deep lot. (id:60365)
401 - 2240 Lake Shore Boulevard W
Toronto, Ontario
Live above it all at the award-winning Beyond The Sea. This stunning 1-bed + den showcases jaw-dropping, direct south-facing views of the glistening lake and iconic city skyline. Floor-to-ceiling windows flood the space with natural light, while two walkouts from the living room and primary suite connect you to oversized terraces - perfect for sunrise coffees or sunset cocktails. The large gourmet kitchen features a spacious breakfast bar, stainless steel appliances, and ample cabinetry. Engineered hardwood flows seamlessly throughout. Steps to transit, minutes to major highways, and only 10 minutes to Downtown TO. (id:60365)
Main Flr - 382 Maple Leaf Drive
Toronto, Ontario
3 bedroom on main floor in desirable community of Maple Leaf, updated new bathroom. Lots of natural sunlight, private laundry, new stainless steel LG fridge & oven, backyard w/garden, 2 tandem parking spots and single car garage. Near all amenities in a quiet, mature neighbourhood, steps to Keele Street bus, Lawrence Ave, & 401 highway. Minutes drive to Yorkdale Mall, Humber River Hospital, Lawrence West subway, St Jerome Catholic French Immersion (Fraser Score 8.8), & York University. NO smoking. (id:60365)
2240 Springfield Court
Mississauga, Ontario
Welcome to this stunning, fully renovated raised bungalow nestled on a quiet court in Sheridan Mississauga's sought-after, affluent neighborhood. Boasting exceptional curb appeal with a wide driveway and double-car garage, the home invites you up to a large porch and grand entrance into a porcelain-tiled foyer. Inside, discover over 2600 ft2 of living space, starting with the main floor's spacious living room featuring a modern fireplace and bay window, which flows seamlessly into the dining area and a stunning designer kitchen complete with high-end built-in appliances, quartz countertops, and a large center island with a waterfall edge and wine fridge, all opening to a large deck overlooking the manicured backyard. The main level also hosts a primary bedroom with a stunning three-piece en suite, two additional bedrooms, and a convenient stacked laundry. Descend to the professionally finished raised basement, flooded with natural light, to find a vast open-concept living area with a gas fireplace and second kitchen, a fourth bedroom with an 3 piece ensuite, a fifth bedroom, a second 3-piece bathroom, and an additional washer/dryer set. Step outside to the fully fenced, private garden with a new deck and stone patio. Perfectly situated, this home is just minutes from QEW highways, public transit, a wide array of shopping, top-tier schools, and hospitals. (id:60365)
513 - 100 Mill Street
Toronto, Ontario
RENT NOW AND RECEIVE 1 MONTH FREE! Bringing your net effective rate to $2,086 for a one year lease. (Offer subject to change. Terms and conditions apply). BRAND NEW, NEVER LIVED IN 1 BED, 1 BATH 518 sf SUITE. Plus a $500 Move-In Bonus! Option to have your unit Fully Furnished at an additional cost. Discover high-end living in the award-winning canary district community. Purpose-built boutique rental residence with award-winning property management featuring hotel-style concierge services in partnership with Toronto life, hassle-free rental living with on-site maintenance available seven days a week, community enhancing resident events and security of tenure for additional peace of mind. On-site property management and bookable guest suite, Smart Home Features with Google Nest Transit & connectivity: TTC streetcar at your doorstep: under 20 minutes to king subway station. Walking distance to Distillery District, St. Lawrence Market, Corktown Common Park, And Cherry Beach, with nearby schools (George Brown College), medical centres, grocery stores, and daycares. In-suite washers and dryers. Experience rental living reimagined. Signature amenities: rooftop pool, lounge spaces, a parlour, private cooking & dining space, and terraces. Resident mobile app for easy access to services, payment, maintenance requests and more! Wi-fi-enabled shared co-working spaces, state-of-the-art fitness centre with in-person and virtual classes plus complimentary fitness training, and more! *Offers subject to change without notice & Images are for illustrative purposes only. Parking is available at a cost. (id:60365)
202 - 56 Lakeside Terrace
Barrie, Ontario
Open concept design featuring s/s appliances, spacious balcony with lake view. Building amenities include gym, party room, rooftop terrace with BBQs, concierge, guest suites and visitor parking. Underground parking and locker included. Close to all amenities including RVH, Georgian College, Hwy 400 and North Barrie Crossing Shopping Centre. Pets welcome. (id:60365)

