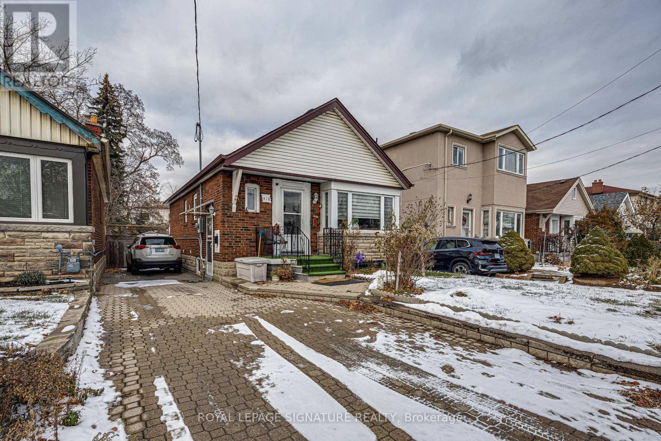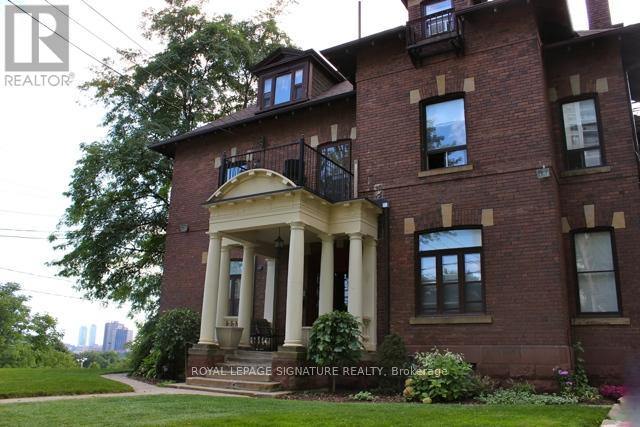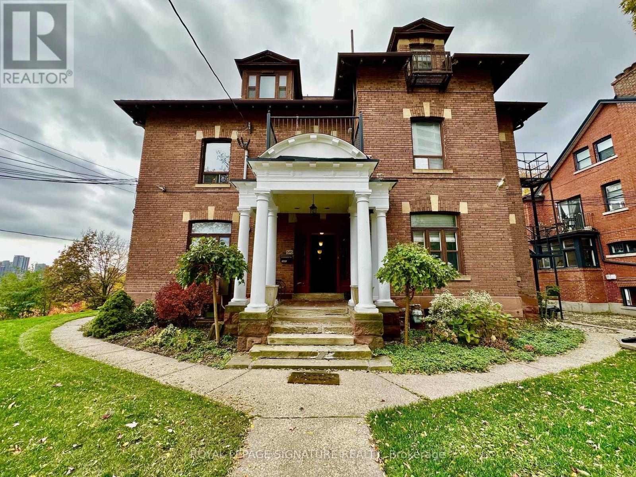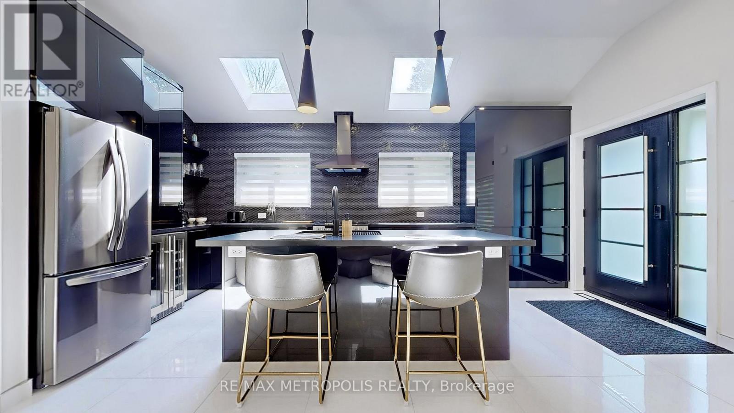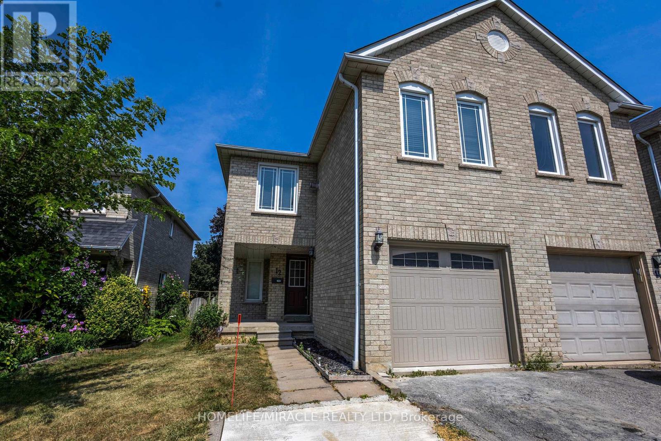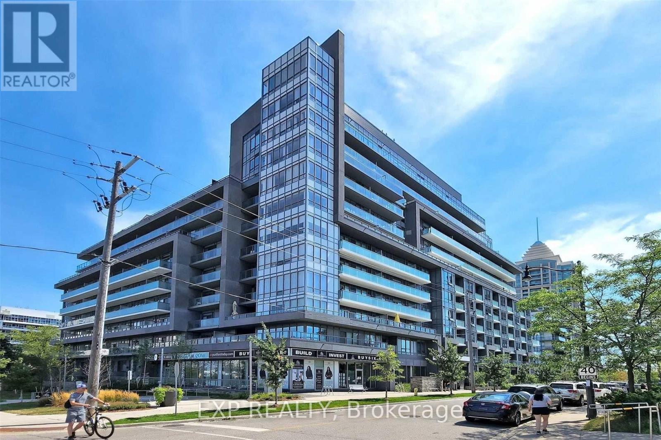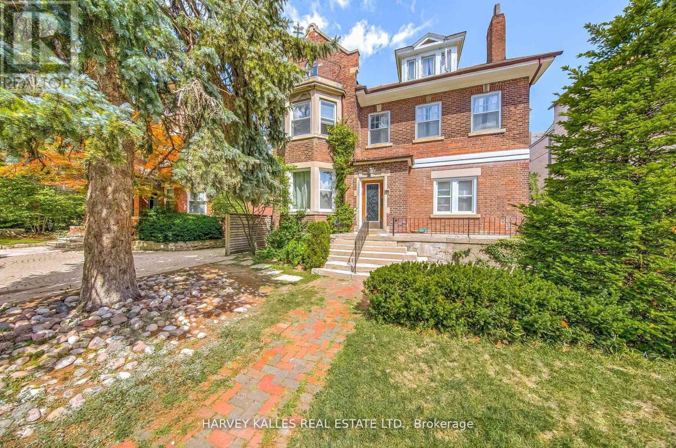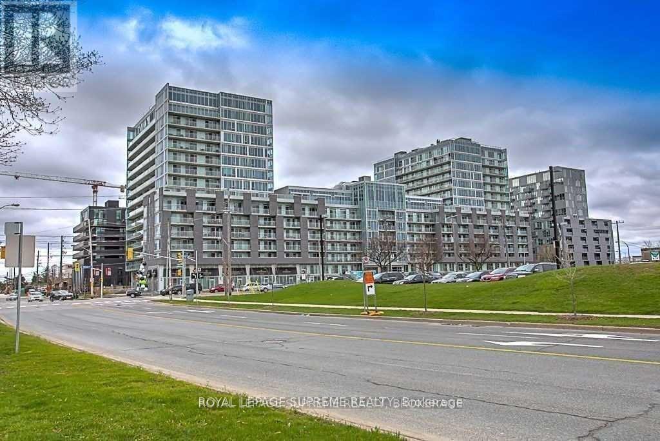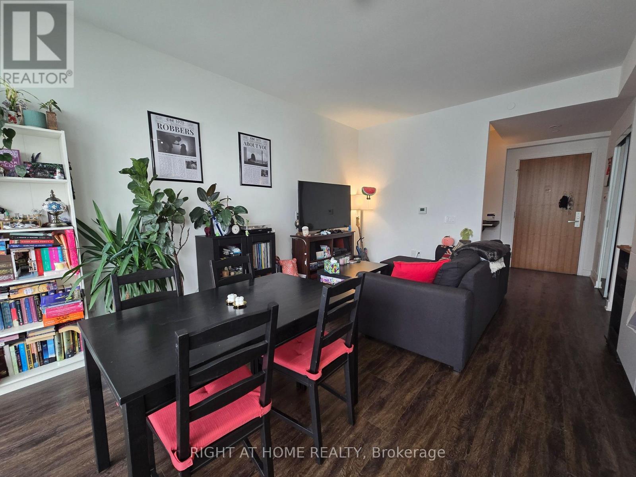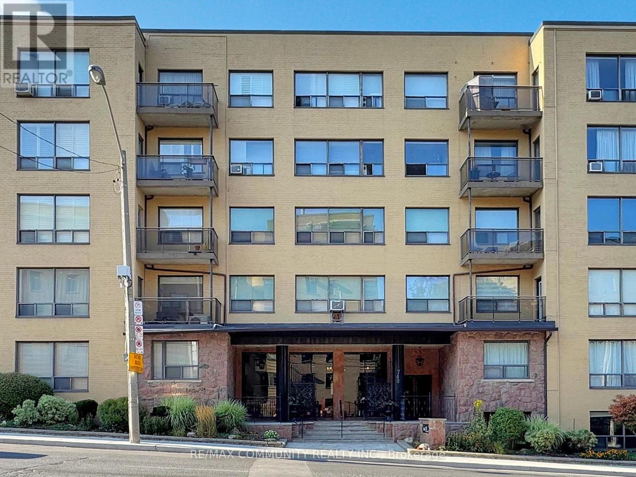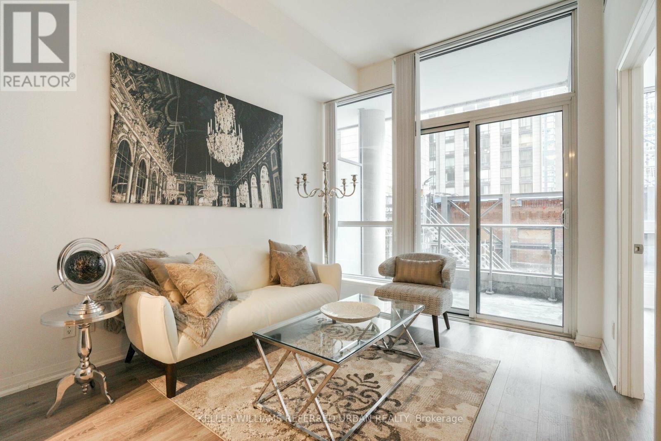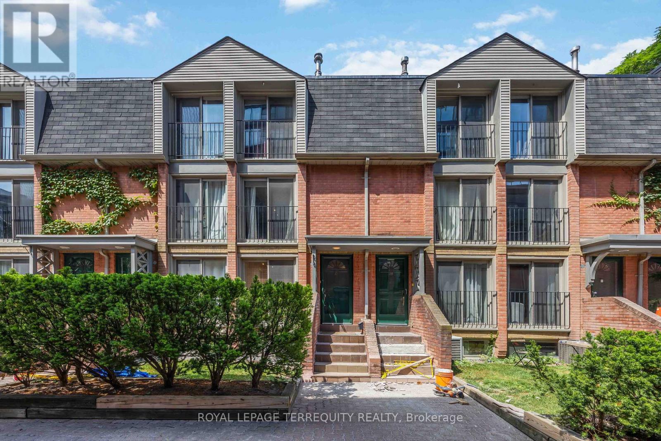418 O' Connor Drive
Toronto, Ontario
Detached 2 Bedroom With Addition in Prime East York! This Home Is Bright Open-Concept Living & Dining Area with Hardwood Floors and Pot Lights Throughout. Oak Kitchen, 3 Bathrooms, and a Separate In-Law Suite for Extended Family or Extra Income Potential. Enjoy a Walkout to a Large Private Deck Overlooking a Spacious 32 x 155 Ft Lot-Perfect for Entertaining. Double Car Garage with Newer Siding, Updated Plumbing & 200 Amp Electrical Servico, Rower Casement Windows, Ro-shingled Roof, and Interlock Patio & Front Steps. A True Turnkey Property-Just Move In and Enjoy! (id:60365)
50c - 646 Broadview Avenue
Toronto, Ontario
Beautiful, character-filled STUDIO Suite in a Historical Mansion overlooking Riverdale Park steps to Danforth's Greek Town and Broadview subway Station! (id:60365)
200c - 646 Broadview Avenue
Toronto, Ontario
Step into this charming and functional 2nd-floor suite, thoughtfully designed for comfortable living. As you enter, you're welcomed by a bright galley kitchen-complete with generous cupboard space and the perfect nook for a cozy bistro table. Whether you're prepping weekday meals or indulging in late-night snacks, this kitchen is ready for it all. Across from the kitchen, the spacious bedroom easily accommodates a queen-sized bed and includes a well-sized closet. Need more storage? There's extra room for a dresser or shelving without sacrificing comfort. Continue down the hall to a clean, bright 3-piece bathroom, offering everything you need in a simple, practical layout. This is an ideal space for anyone looking for a well-kept, efficient home with great flow and excellent use of space. (id:60365)
640 Lansdowne Drive
Oshawa, Ontario
Legal Duplex. Experience Modern Elegance In This Bright, Custom-Built Open-Concept Home, Designed To Blend Comfort, Style, And Functionality. Step Inside To Soaring 10-Foot Ceilings And A Seamless Layout That Fills Every Corner With Natural Light, Thanks To Expansive Windows And Custom Kitchen Skylights Framing Serene Views Of The Surrounding Nature. The Gourmet Kitchen Is A Chefs Dream Outfitted With Sleek LG Black Stainless Steel Appliances, A Built-In Stainless Steel Wine Fridge, Striking Black Quartz Countertops, And Plenty Of Space To Cook And Entertain In Style. Upstairs, You'll Find Two Spacious Bedrooms, Each With Its Own Private Three-Piece Ensuite, Offering Both Luxury And Privacy. A Stylish Two-Piece Powder Room Adds Extra Convenience On The Main Level, Along With A Dedicated Laundry Area For Effortless Living. Downstairs, The Fully Finished, Sunlit Walk-Out Basement Features A Full-Sized Second Kitchen With Matching LG Stainless Steel Appliances, Two Additional Bedrooms Each With Its Own Three-Piece Ensuite. A Full Laundry, And Another Two-Piece Bathroom For Guests. Step Outside To A Covered Patio That Opens To An Expansive Backyard With Lush Green Views Perfect For Relaxing Or Entertaining. (id:60365)
Lower - 12 Gill Crescent
Ajax, Ontario
Welcome to this bright and spacious lower-level living space, offering a comfortable bedroom, a modern three-piece bathroom, and a cozy living area perfect for relaxing at home. Enjoy the convenience of in-suite private laundry and a separate entrance for added privacy. Utilities are 30% shared, and the unit includes one dedicated driveway parking space, located directly in front of the main entrance for easy access. This well-maintained suite is ideal for a quiet, responsible tenant looking for comfort and convenience in a family-friendly neighborhood. (id:60365)
503 - 7 Kenaston Gardens
Toronto, Ontario
Prime location directly across from Bayview Village Mall, situated in one of the area's most desirable neighbourhoods. Bright and spacious 1-Bedroom + Den, approximately 650 sq.ft. plus a 50 sq ft. balcony. Thoughtfully designed layout with an open-concept kitchen, a large bedroom window, and a walk-in closet. Enjoy exceptional building amenities, including a rooftop garden and 24-hour concierge. Steps to the Subway, YMCA, Loblaws, shopping, restaurants, parks, schools, and more. Minutes to Hwy 401 & 404. (id:60365)
Lower - 11 Parkwood Avenue
Toronto, Ontario
Bright, spacious, and newly renovated executive 1-bedroom + den in prime Casa Loma / Lower Forest Hill. The den can function as a second bedroom. Features hardwood floors, an open-concept kitchen, living, and dining area, windows on multiple sides for abundant natural light, a newly renovated washroom, ensuite laundry, walk-out to yard, and ample storage. Walking distance to the Subway, St. Clair streetcar, and top-rated schools. A perfect condo alternative in a prestigious neighbourhood. Layout can be modified to add an extra room next to the fireplace. (id:60365)
E707 - 555 Wilson Avenue
Toronto, Ontario
Welcome to The Station Condos at 555 Wilson Avenue, where style, convenience, and urban living come together in one of Toronto's most well-connected neighbourhoods. Perfectly situated at Wilson Heights and Wilson Avenue, this modern community places you steps from Wilson TTC Subway Station, making your commute effortless and your access to the city unmatched. Enjoy being just minutes from Yorkdale Shopping Mall, one of Canada's premier retail and dining destinations, along with nearby grocery stores, parks, and everyday essentials. Residents at The Station indulge in an impressive lineup of amenities designed for comfort and lifestyle: a state-of-the-art fitness centre, rooftop terrace with panoramic views, indoor pool, spa-inspired sauna, party and entertainment lounges, concierge service, and beautifully designed common areas ideal for working, relaxing, or hosting. Suites offer contemporary finishes, open-concept layouts, and large windows that fill your home with natural light. Whether you're a professional seeking transit convenience, a student looking for easy city access, or someone who values modern living in a vibrant location, The Station Condos delivers the perfect blend of luxury and practicality. Your next home is waiting-right at the centre of it all. (id:60365)
1905 - 15 Queens Quay E
Toronto, Ontario
Luxury 1+Den Condo On High Floor With Sweeping Views Of The Lake & Downtown Toronto & Cn Tower. Rarely Available High Floor Unit W/ Huge Terrace. Located Along The Harbourfront And Walking Distance To Union Station, Maple Leaf Sq, Entertainment District, St Lawrence Market & So Much More. Unbeatable Location, Incredible Views, Bright & Well Laid Out Floorplan With Floor To Ceiling Windows Throughout. 1 Locker Included. Beautifully maintained unit with incredible lake and city views. Must be seen to be appreciated. (id:60365)
309 - 740 Eglinton Avenue W
Toronto, Ontario
Situated In Prestigious Upper Forest Hill, This Grand 3rd Floor Corner Unit In Albany Court is Almost 1100 Square Ft. Featuring South and West Views with a private Balcony. This unique & rarely offered 2 Bedroom Unit boasts a fantastic layout with great energy, high ceilings, large floor to ceiling windows flooded with natural light from all corners, spacious principal rooms, newly renovated modern kitchen, new engineered hardwood flooring, and much more. (id:60365)
212 - 8 Mercer Street
Toronto, Ontario
Welcome To The "The Mercer" In The Entertainment District! This 2 Bed, 2 Bath Suite Features Luxury Finishes, Miele Appliances, 10Ft. Ceilings. Steps To The Financial District, City's Finest Restaurants, Theatres, Shops, Underground Path, Transit, & More. Luxury Amenities Gym, spa with sauna & hot tub, terrace, party room & more!Transit & Accessibility Steps from TTC, Gardiner Expressway, and Union Station! Whether you're a young professional or student, this unit is a perfect blend of style, convenience, and energy. Don't miss out on this incredible opportunity to live where the action is!! (id:60365)
27 - 325 Jarvis Street
Toronto, Ontario
Welcome to 325 Jarvis Street - a beautifully designed fully furnished 3-storey condo townhouse that perfectly blends charm and character. This spacious 2-bedroom, 1-bathroom home features wood beam ceilings, wide-plank wood flooring, exposed brick accents, and not one but three Juliette balconies that fill the space with natural light. Located just steps from Toronto Metropolitan University (formerly Ryerson), the Phoenix Concert Theatre, the Financial and Entertainment Districts, lush parks, and a nearby off-leash dog park - convenience is truly at your doorstep. We absolutely love this home, and we think you will too. (id:60365)

