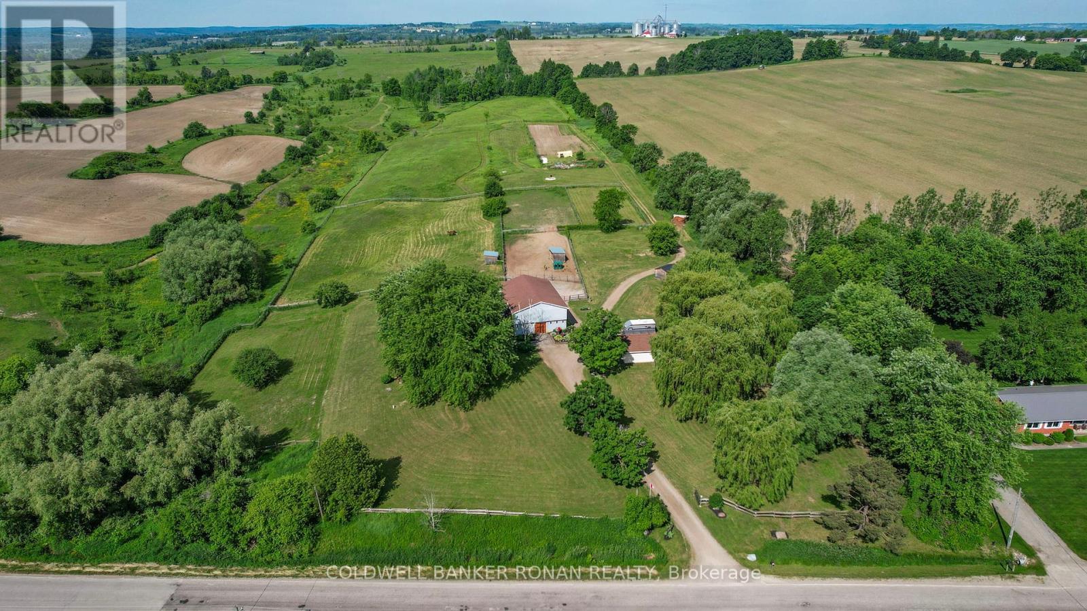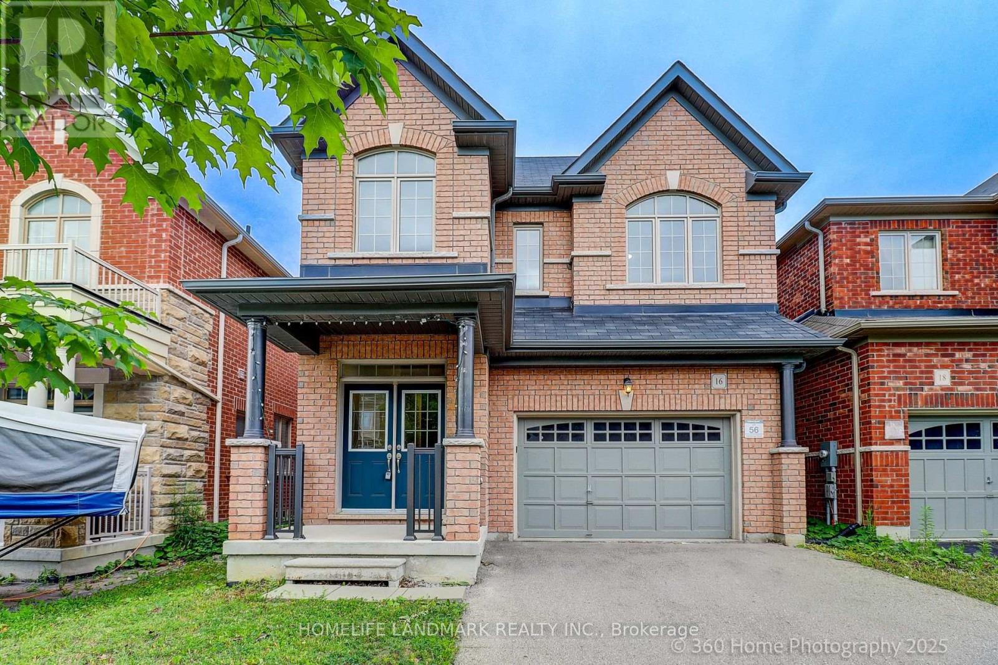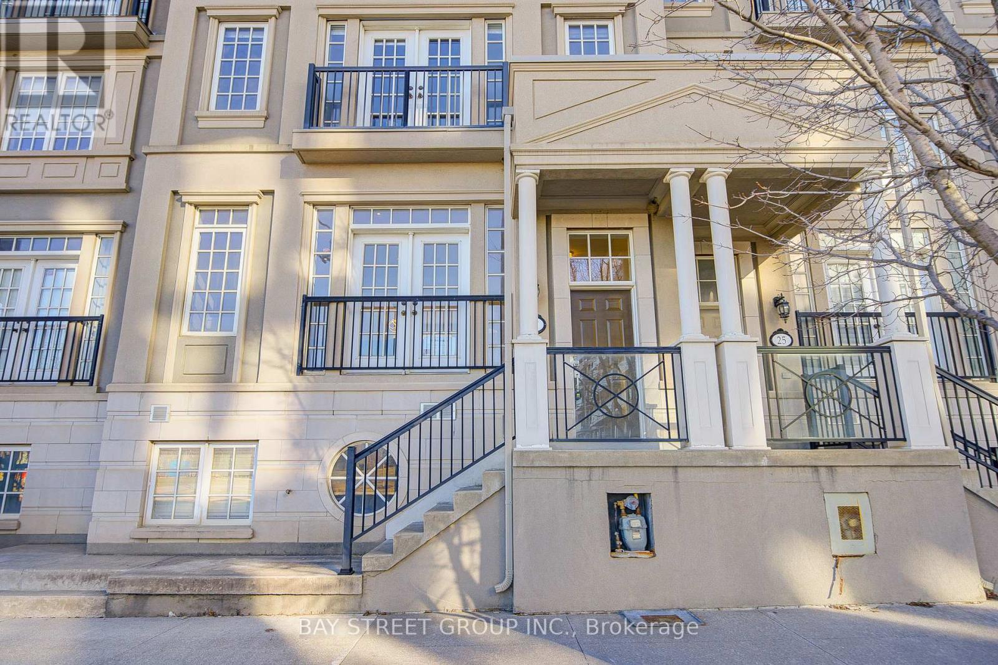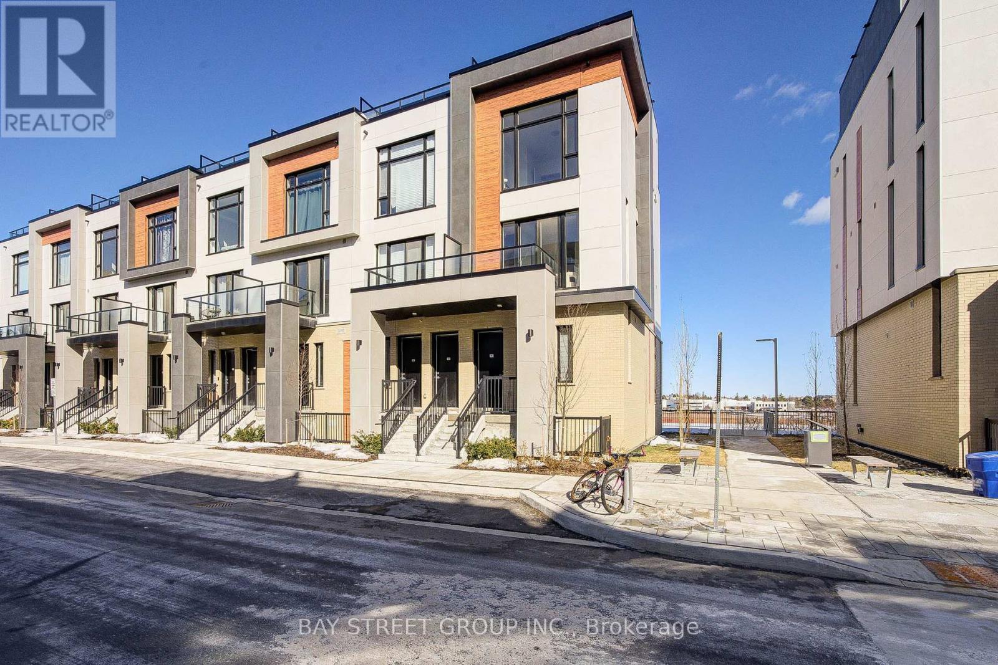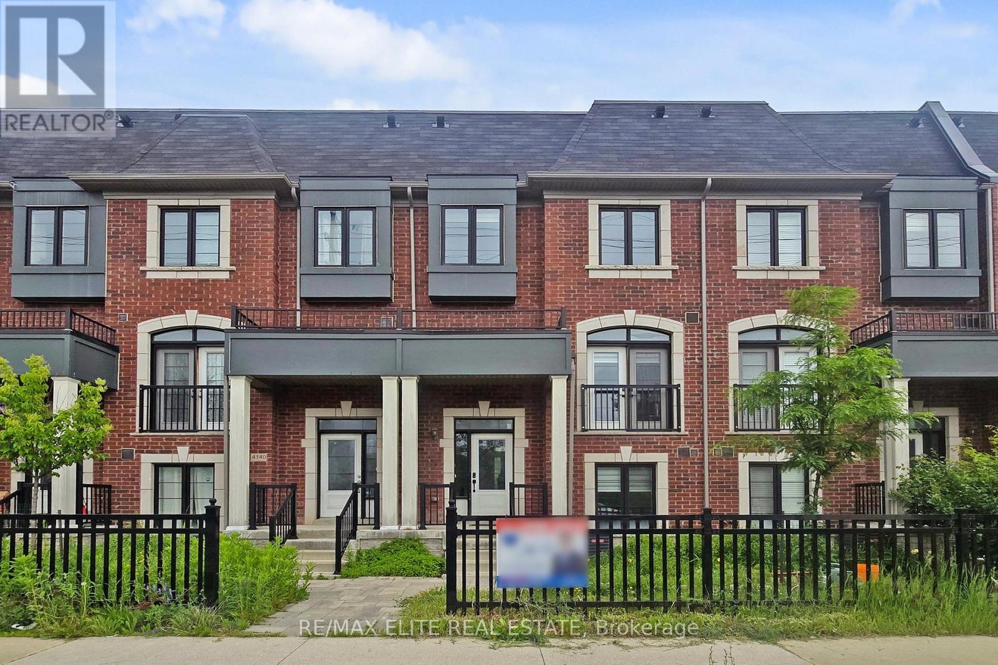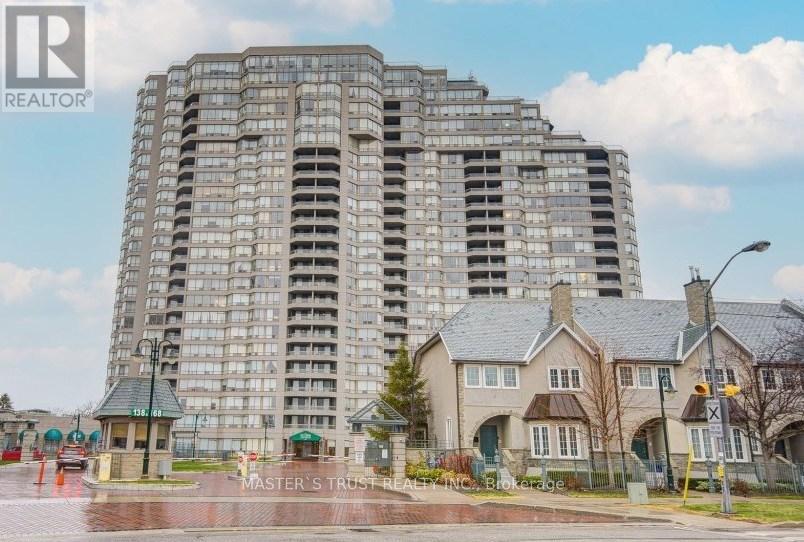4582 Concession Road 5
Adjala-Tosorontio, Ontario
This beautifully updated equestrian hobby farm blends privacy, space and country charm just 7 mins from Alliston. Set on almost 20 scenic acres w/ 4 fenced paddocks, groomed trails, and a 64x180 outdoor riding ring, its a dream property for horse lovers and outdoor enthusiasts alike. The 5-stall barn plus tack room has been completely redone on the interior, including premium System Fencing stalls & custom insulated Dutch doors. Lovingly maintained and upgraded, this unique barn also has an untapped 30x50 1,500 sqft hayloft or left to your imagination, the perfect studio or recreation room the opportunity here is endless. The 4bed, 2bath home offers character and function, starting w/ a large foyer and laundry/utility room w/ access to the barn. The main floor includes a nanny suite or office with 3pc bath and bar area. The country kitchen takes advantage of the most magical outdoor views, while the cathedral ceilings offer brilliant natural light & character. Cozy up to your wood burning fireplace, step outside onto the patio to take in the rolling views of your countryside or curl up on the covered front porch with your morning coffee, set back off the quiet paved road. Upstairs, the spacious primary suite features a walkout to a private deck, plus a loft-style living room with second walkout. Outdoors, enjoy apple trees, forested acreage & additional acreage perfect for roaming, entertaining, or for your very own hay fields. Other additions & features to this property includes a Mennonite-built shed for tools or equipment, regraded driveway, detached 2car garage, two movable Mennonite-built horse shelters & is hydro run behind the barn, ideal for future expansion. So many thoughtful updates throughout reflect the care & vision behind this unique property. Just 15 mins from Palgrave, 50 mins to Pearson & steps from Sheldon Creek Dairy this is rural living w/o compromise. Live, ride & grow in an unmatched setting this is the lifestyle you've been waiting for. (id:60365)
16 Beechborough Crescent
East Gwillimbury, Ontario
Stunning Greenpark Detached Home. Gr Fl 9' Ceiling & Hardwood Floor Through-Out Main Fl. Functional Open Concept Layout With Lots of Natural Light. Gas Fireplace in Spacious Family Room. Modern Kitchen With Centre Island, Stainless Steel Appliances, Extra Cabinets and Breakfast Area Walk-Out To Backyard - Perfect for Entertaining and Everyday Living. Spacious Master Bedroom With 5 Piece Ensuite & W/I Closet. All Other 3 Bedrooms Feature Ensuite Bathrooms for Added Privacy and Convenience. Close To Go Train Station, Hwy 404, School, Parks, & Shopping, Minutes To Newmarket. (id:60365)
39 Montclair Road
Richmond Hill, Ontario
Welcome To 39 Montclair, A Stunning Family Retreat Nestled In The Prestigious Bayview Hill. Entertain In Style In Your Backyard Oasis, Complete With An *** In-Ground Swimming Pool *** Surrounded By Beautiful Landscaping, A Stamp Concrete Patio Perfect For Al Fresco Dining, And Mature Trees That Offer Privacy And Tranquility. This Exquisite Home Boasts Over 6,100 Sq Ft Of Total Living Space (3,865 Sq Above Grade per MPAC plus Basement) And A Harmonious Blend Of Elegance And Comfort with 4+2 Bedrooms and 5 Washrooms. As You Step Into The Grand Foyer with 17 Ft High Ceiling, You Are Greeted By A Majestic Circular Oak Staircase with Wrought Iron Pickets, A Hallmark Of Sophisticated Design. The Main Floor Features Gleaming Hardwood Floors, Enhancing The Spacious Living Areas That Include A Gourmet Kitchen Equipped With State-Of-The-Art Appliances, Central Island with Granite Countertops and Unique Backsplash. Awe-Inspiring Private Primary Bedroom Retreat With An Opulent 5-Piece Ensuite, Offering A Sanctuary Of Relaxation. The Professionally Finished Basement Features A Separate Entrance, A Spacious Recreation Room, 2 Bedrooms And A 4-Piece Ensuite Bathroom, Wet Bar and Sauna Room. Whether Relaxing By The Poolside, Hosting Elegant Dinner Parties, Or Enjoying Quiet Moments Of Reflection In The Beautifully Appointed Interiors, 39 Montclair Offers An Unparalleled Lifestyle In One Of Bayview Hill Most Sought-After Locations. Excellent Location with Top Ranking Schools: Bayview Hill Elementary School & Bayview Secondary School. Don't Miss Your Chance To Own This Remarkable Residence. (id:60365)
27 Rouge Valley Drive W
Markham, Ontario
Double Car Garage with Total 3362 Sqft living space including above grade basement, Beautiful & Luxurious Freehold 3+1 Bed 4 Bath Townhouse Brand new floors and paint thru-out and new master ensuite, Rooftop floors, Primary bedroom features an electric fireplace, walk-in closet, and ensuite bathroom with double sinks, bidet, shower and soaker tub. Basement has a separate entrance, Close To All Amenities, Parks, 404/407, Whole Foods Plaza, Banks, Shopping. Must See, one of a kind, move in ready ! (id:60365)
602 - 7 Steckley House Lane
Richmond Hill, Ontario
Price to sell.Brand new luxury 3 bedrooms, 3 washroom End unit condo townhouse, Upper Model, back on greens with 1732 Sq. Ft. and 282 Sq. Ft. of outdoor space, with 2 underground parking spaces and 1 storage locker. 10 foot ceilings in most areas of the main, 9 foot ceilings on all other floors, quartz counters in kitchen, second bathroom and primary ensuite, smooth ceilings throughout, electric fireplace in the primary bedroom, three balconies and a terrace! Excellent Layout with floor to ceiling windows,feel spacious and comfortable with tons of natural sunlight. Move in now with affordable price. Close to Richmond Green Sports Centre and Park, Costco, Home Depot, Highway 404, GO Station, Top Rated Schools, Library, Community Centre, Restaurants and more (id:60365)
553 Raymerville Drive
Markham, Ontario
Welcome to 553 Raymerville. A beautiful 4-bedroom, 4-bathroom home, in an outstanding location. A walk to the GO station allows you to beat the traffic and leave your car at home, great schools nearby, as well as an abundance of shopping options all in close proximity, while being right in the middle of the "Raymerville" community are part of what make this location so desired by many. Original owners, who have spent much on various upgrades and renos. Huge custom stamped and patterned concrete path and stairs that wrap around both sides of the home. Finished basement with in-law suite for multi-generational families or entertaining. Granite and marble foyer and bathrooms. Walkout from family room to deck which spans the width of the house, to private backyard with mature trees. Bright and airy throughout with large principle rooms and a great layout. Great school district, wonderful amenities and this stunning home combine for a wonderful lifestyle. (id:60365)
43 Waterhouse Way
Richmond Hill, Ontario
Welcome to this family home situated in the desirable Westbrook community. Featuring over 4000 finished sqft of thoughtfully designed living space. This expansive home offers 4+2 bedrooms, 3.1 bathrooms providing ample space for families of all sizes. The main floor features a bright and open living and dining room combination, complete with elegant hardwood floors, smooth ceilings, and crown molding. The chefs kitchen offers granite countertops with matching backsplash, a gas cooktop, undermount double sink and lighting adding to its modern appeal. The oversized eat-in area features smooth ceilings, wainscoting, and offers a walk-out to your private backyard oasis. Adjacent is a cozy family room with a fireplace insert, creating the ideal spot to relax. A main-floor office offers flexibility to work from home, with the potential to convert into an additional bedroom if desired. As you make your way up the timeless winding staircase with wrought iron pickets, the oversized master suite impresses with a large custom walk-in closet and a 4-piece ensuite with granite countertops. Three additional oversized bedrooms share an updated 4-piece bathroom with dual vanities, granite countertops and a frameless glass shower. Enjoy the ultimate convenience of a thoughtfully placed upper-level laundry making laundry day simpler and more efficient for the whole family. The fully finished lower level expands your living space with a rec room large enough to accommodate large gatherings and features a gas fireplace for cozy nights. As an additional benefit, there are two bedrooms perfect for guests or extended family and a dedicated area for a den or home gym. The home extends its charm outdoors with a private backyard oasis, perfect for unwinding after a long day or enjoying weekend barbecues. This residence is not just a house, but a place where lasting memories will be made, offering the perfect blend of community convenience and the tranquility of a cherished home. (id:60365)
4142 Highway 7 Road
Markham, Ontario
Motivated Seller. Luxury 3+1 Beds + Den, 6 Bath, 2,311 SF, South View Townhome W/ Rare Double Car Garage & Finished Basement Located In The Coveted Hwy 7 & Unionville Main Street. Open Concept Practical Layout, Oak Hardwood Throughout And High Ceilings, Pot Lights + Central Vac, Lots Builder Upgrades. With Separate Entry, Superior Functional, Lots Window. Sept Entrance With Rental Income. Mins To Unionville High School, Go Train Station, Hwy 404, 407, Restaurants, Shopping Mall, York University, Seneca College.... Etc. (id:60365)
1324 Shore Acres (County Rd 3) Drive
Innisfil, Ontario
Welcome to this beautifully maintained and lovingly cared-for bungalow, nestled in a sought-after, family-friendly community just moments from the shores of Lake Simcoe. This charming home features a spacious double car garage and sits on a large, lush property that offers the perfect balance of privacy and functionality. Enjoy your own backyard oasis with an inviting inground pool, a thriving vegetable garden, mature fruit trees, and plenty of space for outdoor entertaining. Whether you're hosting a summer barbecue or relaxing under the stars, this property has it all. Located close to an abundance of amenities, schools, parks, and more. This is the ideal setting for growing families or anyone seeking a peaceful lifestyle with modern conveniences nearby. Don't miss this rare opportunity to own a piece of paradise! (id:60365)
442 Sunset Beach Road
Richmond Hill, Ontario
Welcome to 442 Sunset Beach Road, a rare and expansive 100 x 600 ft waterfront property on Lake Wilcox offering the ultimate blend of nature, luxury, and investment potential. Nestled among prestigious estates, this 4+1 bedroom, 3-bathroom detached home has been recently updated with new flooring, fresh paint, and modern pot lights throughout, creating a bright and contemporary open concept living space perfect for family life or entertaining. The functional 4-level side-split layout offers spacious living areas and a finished basement with a separate entrance, ideal for multi-generational living or rental income. Freshly painted long driveway provides ample parking for your guests. Beyond the main residence, the property boasts two additional structures closer to the lake with breathtaking lake view - One thoughtfully equipped with electricity and seasonal plumbing, complete with a bedroom, kitchenette, and bathroom, ideal as a guest house or income-generating short-term rental; the other structure is equipped with electrical service, perfect for use as a workshop, hobby studio, or future potential conversion. Enjoy tranquil lakeside living with mature trees, a sandbox near the waters edge for kids, and your own private floating dock to swim, paddleboard, or simply unwind with breathtaking sunset views. Located steps to Lake Wilcox Park, trails, schools, and community centre, and just minutes from transit and major highways, this unique 1.37-acre parcel offers both an incredible lifestyle and endless potential, whether as a private retreat, multi-family compound, or future luxury redevelopment. (id:60365)
73 Eakin Mill Road
Markham, Ontario
Stunning 4-Bedroom Home in Prime Wismer Location: Welcome to this elegant 4-bedroom detached home in the highly sought-after Wismer community. Spanning over 2,900 sq. ft., this property offers a perfect blend of style and functionality. Upgrades & Features: Brand-new hardwood flooring on the second floor (Feb 2025). Main-floor office & second-floor den ideal for work or study. Hardwood flooring throughout the main floor with an oak staircase. Spacious primary bedroom with a luxurious 6-piece ensuite and double sink. California shutters on all windows for added privacy and elegance. Upgraded kitchen with extended cabinets, granite countertops, and an undermount double sink. Smooth ceilings on both levels Prime Location:- Top-ranked school zone: Donald Cousens PS & Bur Oak SS Close to shopping, transit, and recreation. Don't miss this incredible opportunity to own a beautiful home in one of Wismers most desirable neighborhoods! (id:60365)
1515 - 168 Bonis Avenue
Toronto, Ontario
Maintenance Fee includes: Bell High Speed Internet, Water, Hydro, CAC, Heat, Cable TV, Building Insurance & Parking! Top Builder Tridel Built Spacious 1,375 SqFt 2 Bedroom Plus Solarium Unit**Split-Layout**Open View**South Exposure**Large Living/Dining Area** Recent Renovattion including Range Hood, Samsung Stove, Refrigerator, Toilets & Quartz Countertop in Washrooms. **Breakfast Area in Kitchen**Crown Moulding in Living Area**Master Bedrm w/ Walk-In Closet & His/Her Closet**Ample Storage in Laundry Rm**Built & Managed By Tridel (Del Property Mgt)**MA Fee include Hydro, Water, Gas, Internet, Cable TV (Fairchild Chinese TV). 24 hr Security, Building amenities**Clubhouse Amenities Incl Banquet Hall w/ Full Kitchen, 2 Gyms, Indoor/Outdoor Pool, Sauna, HotTub, Billard Rm, Table-Tennis Rm, Card Rm, Squash Crt, Basketball Crt, Golf Practice Rm, BBQ Terrace, Guest Suites, Visitor Parking, Ravine/Walking Trail at back**Condo is undergoing multi-million dollar landscape project** Excellent Location: Back to West Highland Creek/Tam OShanter Golf Course, Steps to TTC, Agincourt Mall, Walmart, NoFrill, McDonald, Congee Queen, Subway, ShopperDrugmart, Toronto Public Library, Community Centre**Close to 401/404/Agincourt Go Station. (id:60365)

