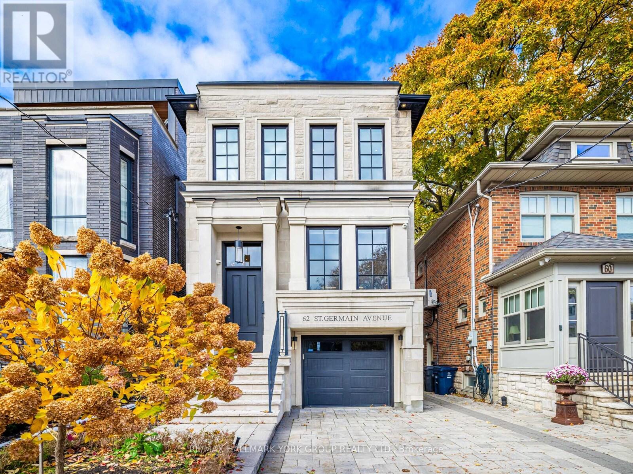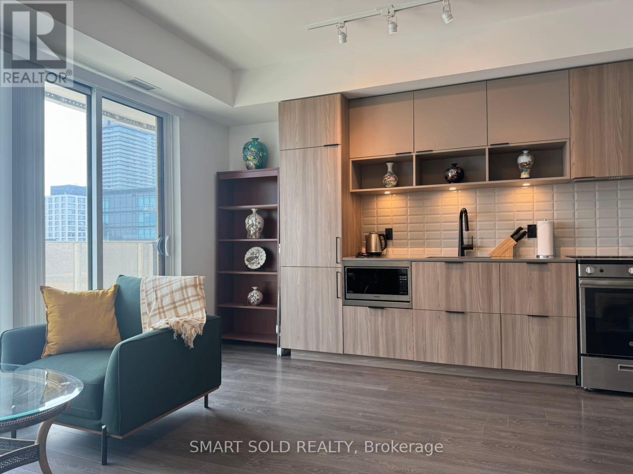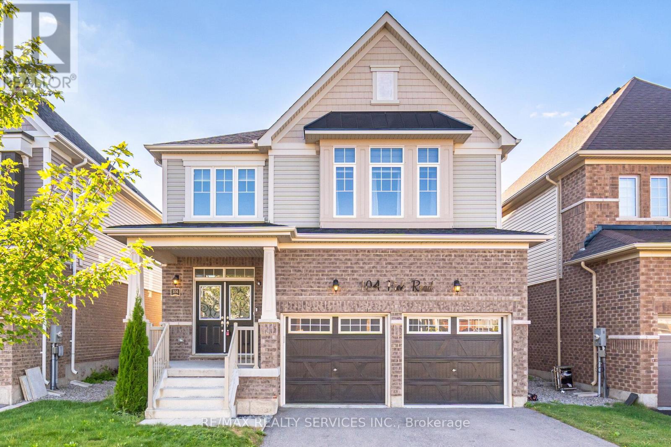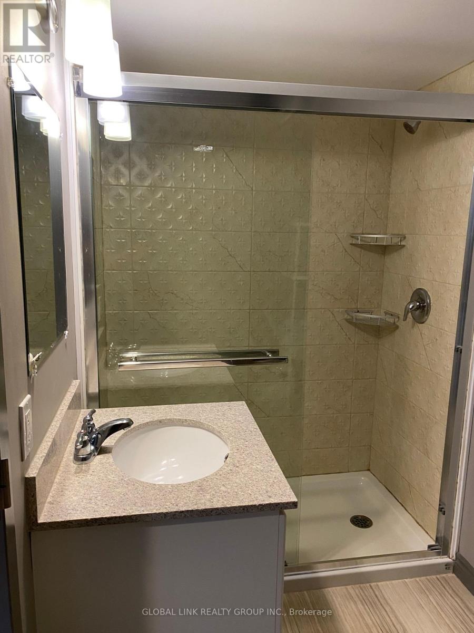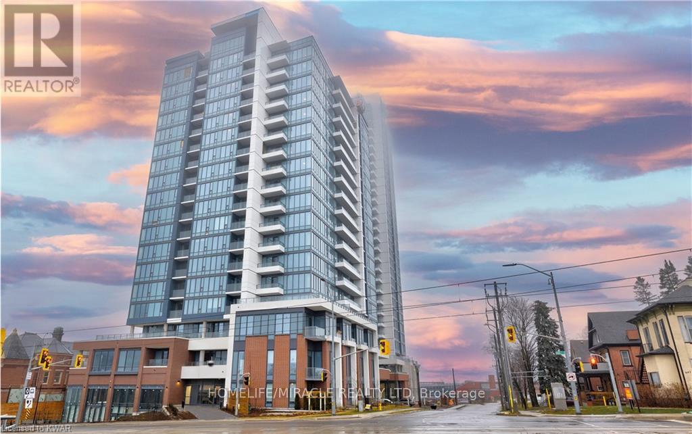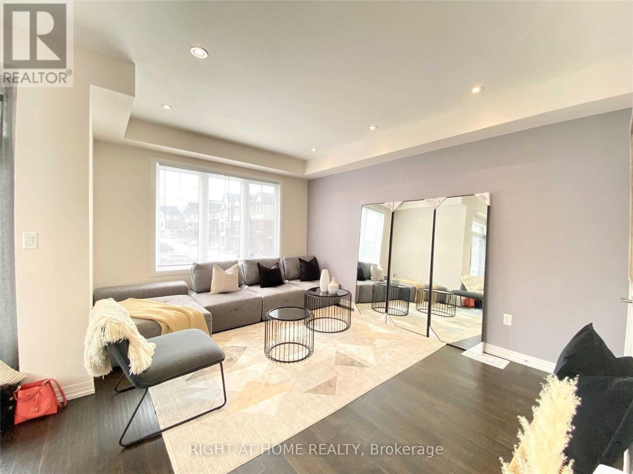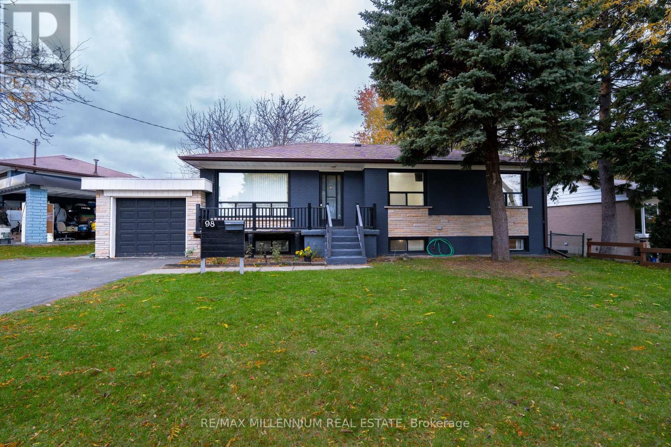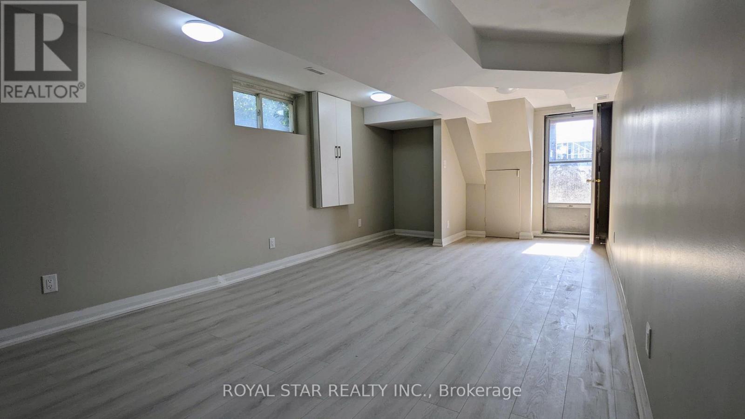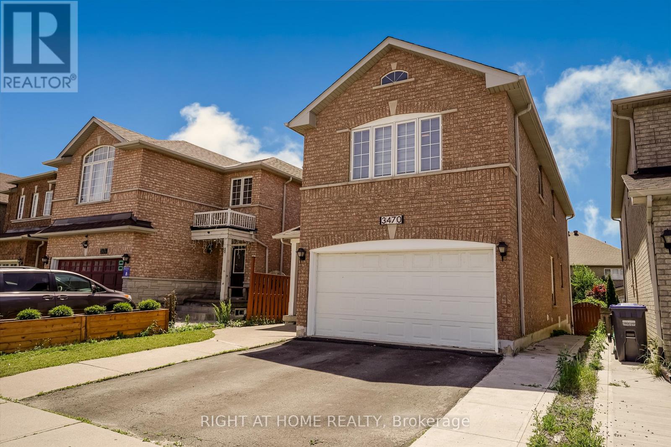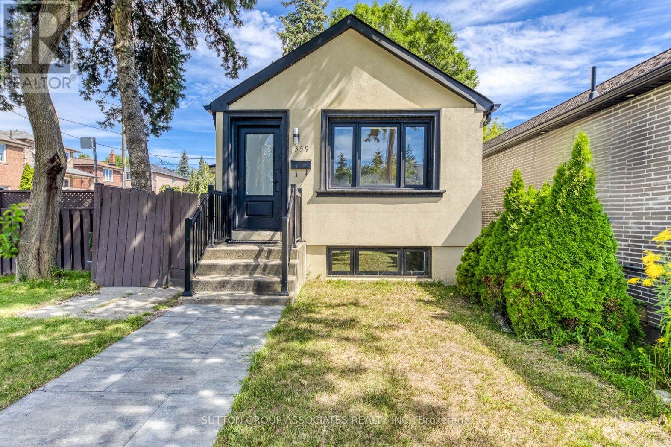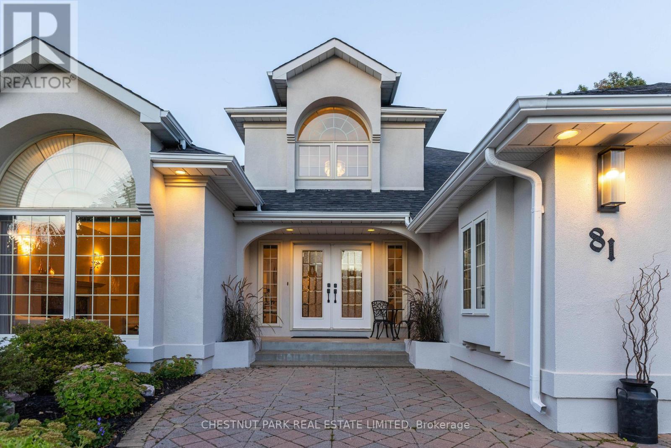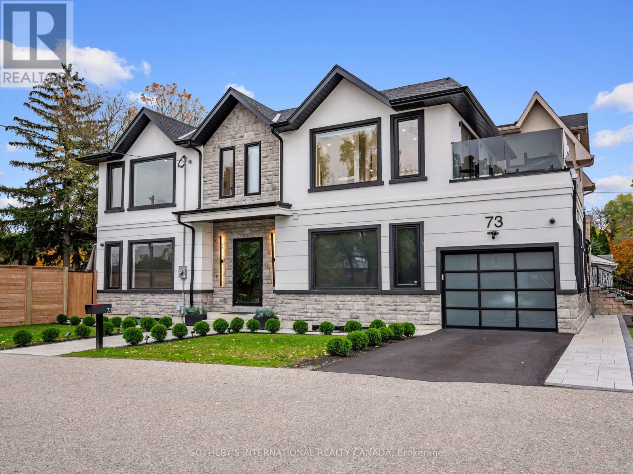62 St Germain Avenue
Toronto, Ontario
Bold Design. Timeless Luxury. Exceptional Location. Welcome to 62 St. Germain Avenue, an architecturally crafted masterpiece on an extra-deep 25 x 150 ft lot in the prestigious Lawrence Park North. This custom-built 4+1 bedroom home offers over 2,300 sq.ft. of above-grade living, combining modern sophistication with timeless elegance in one of Toronto's most coveted neighbourhoods.From the moment you arrive, refined curb appeal sets the tone - a limestone façade, black-framed windows, and interlocked driveway with integrated garage create a stunning first impression. Inside, natural light fills the spacious living room with oversized bay windows, flowing into a striking dining area complete with a custom wine display and built-in cabinetry for effortless entertaining.The chef-inspired kitchen impresses with a waterfall island, Sub-Zero refrigerator, Wolf 6-burner range, panelled dishwasher, and built-in microwave - a perfect blend of form and function. The open-concept family room features a gas fireplace and double French doors opening to a large deck and landscaped backyard, ideal for seamless indoor-outdoor living.Enjoy 10-ft ceilings on the main floor, 9-ft upstairs, and a soaring 11-ft lower level with full in-floor radiant heating. White oak hardwood floors and heated foyers and bathrooms elevate comfort and style throughout.The upper level hosts four generous bedrooms with coffered ceilings and custom built-ins. The primary suite is a serene retreat with two walk-in closets and a spa-inspired ensuite, featuring a soaking tub, oversized glass shower, and double vanity. A dramatic panelled feature wall and custom stairwell lighting showcase exceptional craftsmanship at every turn.Steps from Yonge St boutiques, fine dining, and Lawrence subway, and within the Bedford Park Elementary and Lawrence Park Collegiate school zones, this residence defines modern luxury living - turnkey, elegant, and truly timeless. (id:60365)
905 - 60 Tannery Road
Toronto, Ontario
MUST SELL! Price Drop! Serious Seller. Preferred Offer Date November 16th, 2025 at 5pm. Never rented, well-maintained MUST-SEE 4 year new condo. This is a sun-filled south facing 2+1 bdrm unit/w 1 locker & 1 parking within Canary Block, located in a very quiet street but convenient access to everything you need. Den can be used as a third bdrm or an office to WFH. Stunning functionally layout. Floor To Ceiling Windows; Tons Of Storage, 129 Sqft Balcony With CN Tower Views. Living in this 35-Acre Master Planned Community where you can enjoy a lifestyle and entertain. Steps to 18-Acre Corktown Common Park, The Famous Distillery District, Coffee Shops & Restaurants, YMCA & More! Walking Distance To Cherry St. Streetcar, shopping, bank etc. New Ontario Line Subway being built Right at Corktown, Minutes To DVP, Gardiner, Financial Core Etc. (id:60365)
104 Pick Road
Guelph/eramosa, Ontario
Absolutely Stunning !!! Nature Filled Community of Rockwood . Detach House 4BdRoom | 4 Washroom . Fully Upgraded , 9ft Ceiling on Main Floor , Double Door Entry , Very Spacious Open Concept Kitchen with Built in Appliances . Breakfast Area with walk out to backyard .Family Room with Gas Fire Place , Separate Living room ## Harwood Floor In whole House ## Primary Bedroom with 5Pc Ensuite ( Upgraded Enclosed Glass Shower) & walk in Closet. 2ND Bedroom with 4pc Ensuite & Closet( 2nd Master Bedroom). 3rd & 4Th Bedroom has Semi Ensuite (shared washroom). Laundry is on Main floor . Great Floor Plan ##Rockwood Is A Thriving Area That Boasts An Excellent Quality Of Life## Family Neighbourhood. Walk To School, Library, Parks, Tennis Courts, Sports Fields, Skate Park, And Community Centre. (id:60365)
702 - 321 Spruce Street
Waterloo, Ontario
Urban Loft-Style Condo in the Heart of Waterloo - Steps from Universities! Welcome to 321 Spruce, where modern design meets unbeatable location. This spacious, furnished two-level, 2-bedroom + den (or third bedroom), 2-bath condo offers the perfect blend of comfort, flexibility, and style-ideal for students, young professionals.The open-concept main floor is bright and inviting, featuring soaring windows that fill the space with natural light. The modern kitchen features stainless steel appliances, while the generous living area provides the perfect setting for studying, relaxing, or entertaining.Upstairs, the loft-style primary bedroom offers privacy and comfort, complemented by a large den that doubles as a second bedroom or home office. With two full bathrooms-one on each level-and in-suite laundry, the layout is designed for everyday convenience.Located just steps from the University of Waterloo, Wilfrid Laurier University, and Conestoga College, this condo sits at the center of Waterloo's vibrant urban core. Enjoy cafés,restaurants, shopping, parks, and transit all within walking distance. (id:60365)
1108 - 5 Wellington Street S
Kitchener, Ontario
Amazing 1 Bedroom plus Den on 11th Floor at Station Park's Union Tower-1. Enjoy beautiful views of Uptown Waterloo in an expansive urban living setting. Spacious den offers a space that could be used for work/study/play. Upgrades: gourmet kitchen with soft close drawers, zebra blinds/pot lights. Includes: storage locker, mobile-enabled features garage parking space, smart-suite entry, high efficiency front-loading stacked washer/dryer, wifi-enabled hotspots throughout all common areas, fast-charge ev parking, secure parcel room enabled with electronic delivery system, 9 feet ceilings, light vinyl wide plank flooring throughout. Kitchen includes built-in stainless-steel appliances, quartz countertops and contemporary tile backsplash. Walking distance to Google, Go Train Station, Grand River hospital, coffeeshops, restaurants and retail stores. Steps away from Lrt stop (Central Station), GRT bus stops 1893/1896(route#6/7/8), and future multi-modal transit hub. 15 minutes commute to both Universities and walking distance to McMaster's School of Medicine and School of Pharmacy. Amenities includes Fitness area, Peloton studio, Indoor lounge area/bar/seating, Bookable private dining area equipped with kitchen/dining table/lounge seating, Outdoor natural gas Bbq's with bookable private dining areas, Private hydro pool swim spa/hot tub, Dual-Bowling lanes with semi-private banquette seating and a Concierge desk support for resident support. Lots of outdoor amenities such as outdoor skating rink, ground floor retail stores, restaurants and grocery store are planned in the future. Game areas, yoga studios, music jam areas, co-working room, outdoor bookable private cabanas, kids play area. Available June 1, 2025. Station Parks is one of the futuristic developments located in K-W area, grab the opportunity to live/work/play here, be where the heart of the city is! *kitchen island not included* (id:60365)
42 Farley Lane
Hamilton, Ontario
Welcome to this stylish 2+1 bedroom, 2-bath end-unit townhouse in a highly sought-after Ancaster location! Perfectly situated near major highways, this home offers convenience while being nestled in a quiet, family-friendly community. Enjoy 9-foot ceilings and a flexible main floor space ideal for a home office, playroom, or personal gym. The modern kitchen boasts quartz countertops, stainless steel appliances, a breakfast bar, and a bright dining area with a walk-out to a private balcony perfect for morning coffee or evening downtime. Premium flooring flows throughout the main and second levels, while the third floor provides cozy, carpeted bedrooms for added comfort. Property Pictures are virtually staged as the property is tenanted. (id:60365)
98 Stavely Crescent
Toronto, Ontario
Welcome to your next dream home in Etobicoke. This charming 3+2 bedroom bungalow sits on a generous 78.16 x 121.2 ft lot, offering endless potential for buyers seeking comfort, space, and investment opportunities. The main floor features three well-sized bedrooms, a bright living area, and a separate dining space ideal for everyday living and entertaining.The home is move-in ready but provides the perfect opportunity for renovations and upgrades to reflect your personal style. With its solid structure and practical layout, this property is ideal for those looking to create long-term value.The independent side entrance leads to a fully finished basement with great potential for an in-law suite or rental unit, offering approximately $3,200 per month in potential income. This versatile feature makes the property an excellent option for investors or families seeking additional space.The backyard is a standout feature. With its expansive size and blank-slate layout, it's perfect for adding a pool, creating a beautiful garden, or designing your dream outdoor retreat.Located in the heart of Etobicoke, this property offers easy access to major highways 401, 427, and 400, as well as Pearson Airport, top-rated hospitals, parks, schools, and a variety of dining options. This prime location makes commuting and daily living convenient and enjoyable. This home presents a rare opportunity to customize, invest, and grow in one of Etobicoke's most desirable areas. (id:60365)
Bsmt - 4051 Dunmow Crescent
Mississauga, Ontario
Bright & Spacious 2 Bedroom Basement Apartment in Prime Mississauga Location! Located in a quiet, family-friendly neighbourhood, this well-maintained unit features a private entrance, generous living area, 2 bedrooms, 1 full bathroom, and a modern kitchen. Perfect for a single professional or couple. Enjoy the convenience 1 parking space, and private laundry. Steps to public transit, schools, parks, and just minutes from Square One. (id:60365)
3470 Crimson King Circle
Mississauga, Ontario
This gorgeous, meticulously upgraded basement is located on a quiet, child-safe street, offering a peaceful and secure environment. It's just a short walk to schools, parks, and shopping centers, and a mere two-minute walk to the Lisgar GO station, making it ideal for commuters. With approximately 1000 sq ft of spacious living area, this basement has been professionally finished with a separate entrance for your privacy. It features a kitchen and a pristine four-piece washroom. The space is well-lit with new pot lights throughout. Recent upgrades to the main house, including the roof, furnace, air conditioning, and a tankless water heater, ensure a comfortable and reliable living experience for the tenant. For your convenience, a private laundry facility has been relocated to the basement, exclusively for your use. Utilities Lumpsum all 200$ Monthly. (id:60365)
359 Harvie Avenue
Toronto, Ontario
The Perfect Corner Lot Home In The City! Ideal For Young Families, Downsizers, Or Investors, This Beautifully Renovated Property Is Truly Turn-Key And Move-In Ready, Showcasing A Designer Kitchen, Exquisite Finishes Throughout, And Professionally Insulated Walls With Upgraded Attic Insulation For Enhanced Comfort And Energy Efficiency. A Separate Basement Entrance Leads To An Additional Suite, Providing Versatility For End Users Or Investors And Offering Endless Potential For Extra Living Space Or Rental Income. The Fully Fenced Backyard Oasis Provides Ample Green Space For Outdoor Activities And Is Perfect For Families And Pet Owners Alike. The Property Also Features Rare Oversized 2-CarParking, A Highly Sought-After And Extremely Valuable Amenity In The City. Brand New Furnace & A/C Just Installed! (id:60365)
81 Francis Creek Boulevard
St. Catharines, Ontario
A Rare Ravine lot, custom home in Erion Estates, surrounded by mature trees. This bungaloft feels private, peaceful, and grand all at once. From the moment you walk through the front door, the home opens up with 2-story ceilings, large windows, and an abundance of natural light. Designed for easy main-floor living, the layout flows effortlessly with everything you need on one level. The spacious kitchen sits at the back of the home overlooking the ravine, offering a large island and a dining nook surrounded by views of your oasis yard. The family room feels open and inviting with double-height windows framing the treetops with a gas fireplace and has direct access to backyard patio through the siding door. The main floor primary suite is a true retreat featuring two walk-in closets and a generous ensuite with double sinks, a jetted tub, and shower. You also find a formal dining area, a bright living room with a wood-burning fireplace, main floor laundry with access to the double-wide heated garage, and a powder room for guests. Upstairs overlooks both the foyer and family room, along with two additional bedrooms and a full bathroom. The basement is partly finished with just under 8-foot ceilings. There is an additional bedroom with two walk-in closets and a spacious connected lounge space. Rough-in plumbing is also in place in the basement if you wish to add an additional washroom or kitchen to create separate living accommodations. The backyard oasis is what truly sets this property apart with the lush, private ravine setting and established gardens with an irrigation system to keep it looking its best year-round. Homes like this, combining a ravine lot, timeless design, and a main-floor lifestyle, rarely come to market in Erion Estates. (id:60365)
73 Guthrie Avenue
Toronto, Ontario
Welcome to this impeccably finished, executive furnished custom home ideally situated at the foot of Sunnylea-just 15 minutes from downtown Toronto. Perfectly positioned for effortless living, the home offers exceptional proximity to major highways, the GO Train, Pearson International Airport, and the premier shopping and dining at Sherway Gardens. Families will appreciate the convenience of excellent public and private schools nearby, along with direct access to a beautiful bike trail system leading to the lake and all the way downtown. Designed for comfort, sophistication, and seamless convenience, the residence features a full Control4 smart home system ensuring personalized automation throughout. The main floor showcases a showpiece chef's kitchen with integrated appliances and an impressive 10 ft island, ideal for cooking, gathering, and entertaining. Large sliding doors open to an expansive deck complete with a built-in BBQ and private hot tub, creating a true indoor-outdoor retreat for evening relaxation or weekend hosting. A spacious living room with a sleek linear porcelain fireplace and custom wood feature wall offers a warm and contemporary setting to unwind or welcome guests. An elegant office and beautifully designed powder room complete this exceptional main-floor layout. Direct access from the garage connects to the mudroom, providing room for a vehicle or storage, along with a Level 2 EV charger. Upstairs, the luxurious primary suite delivers hotel-inspired comfort with a glass-enclosed shower, double vanity, built-in speakers, walk-in closet with illuminated glass cabinetry, a private water closet with washlet and heated seat, and a tranquil balcony perfect for sunset views. The second level also features two additional spacious bedrooms and a convenient laundry room, ensuring everyday comfort and functionality. Welcome to absolute style and comfort in a beautifully efficient home in Toronto's west end! (id:60365)

