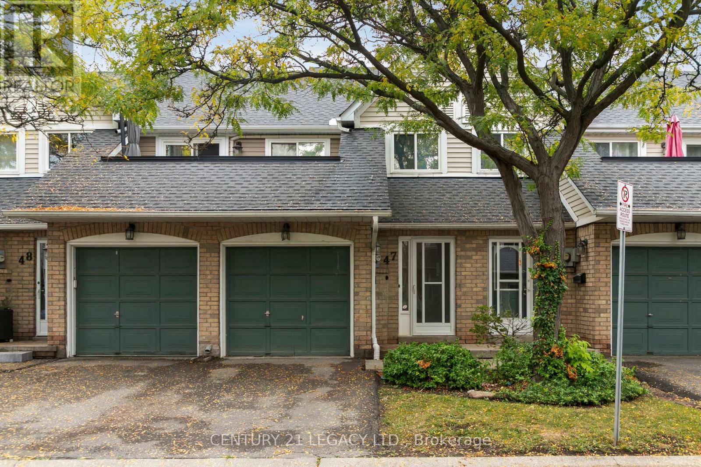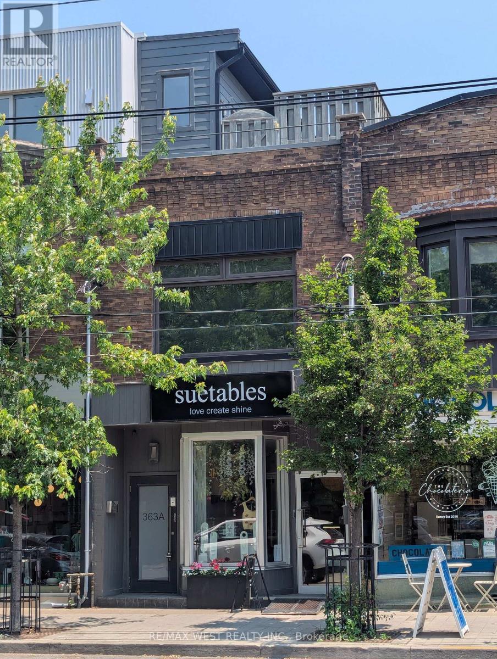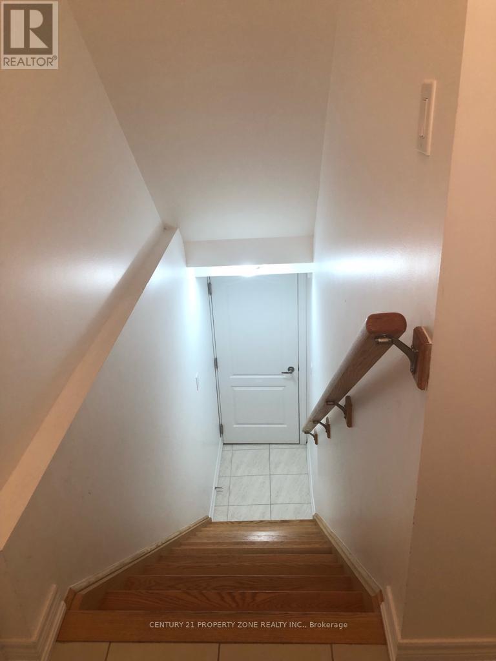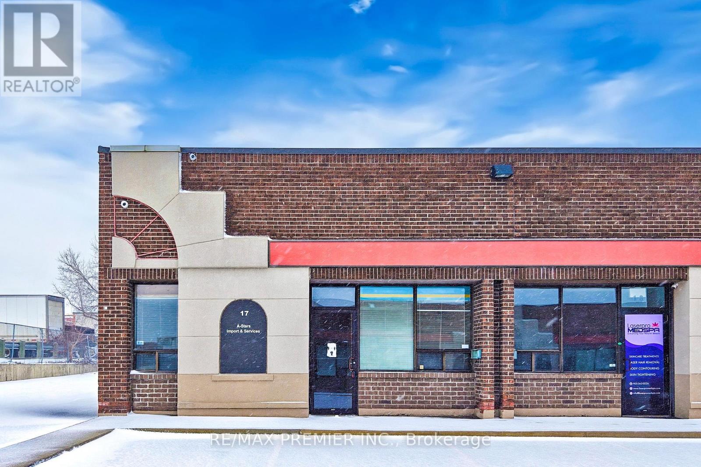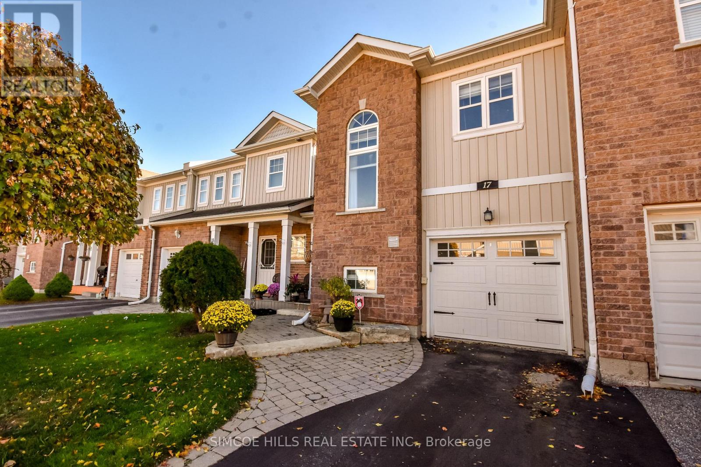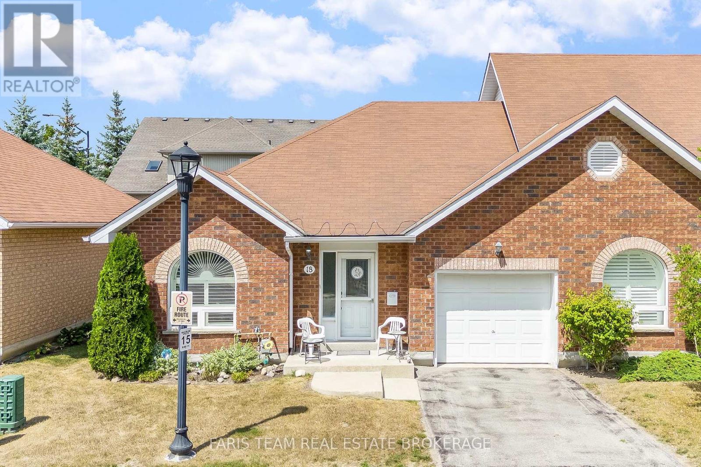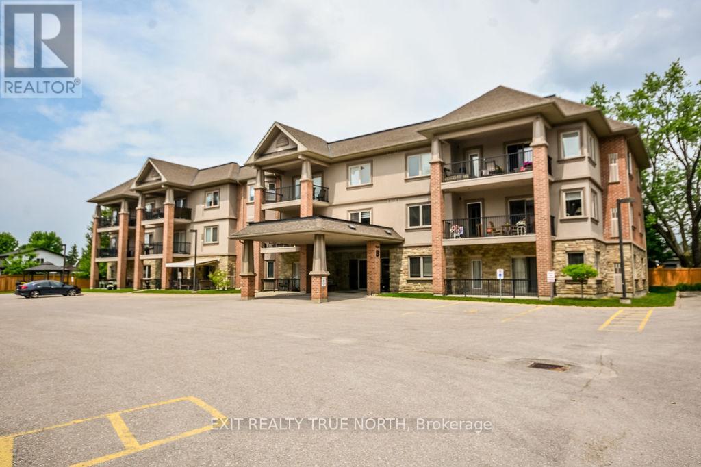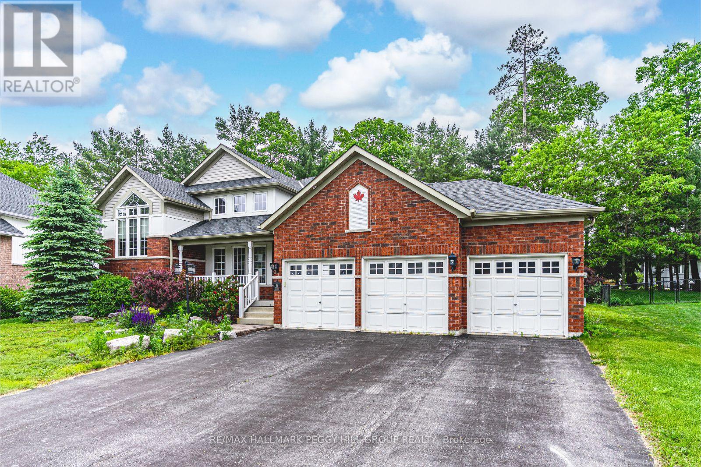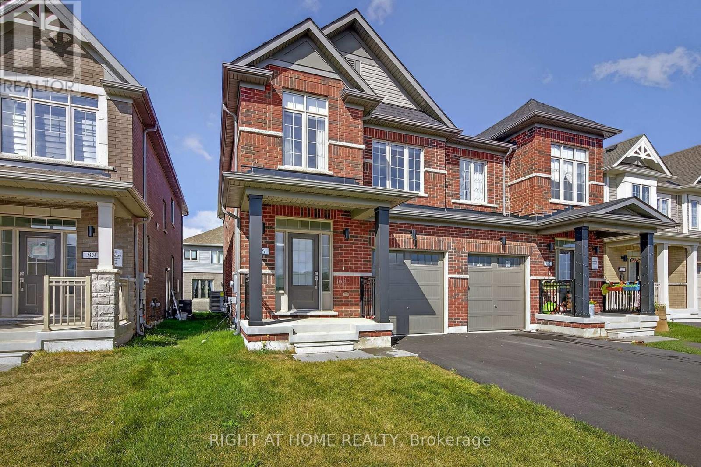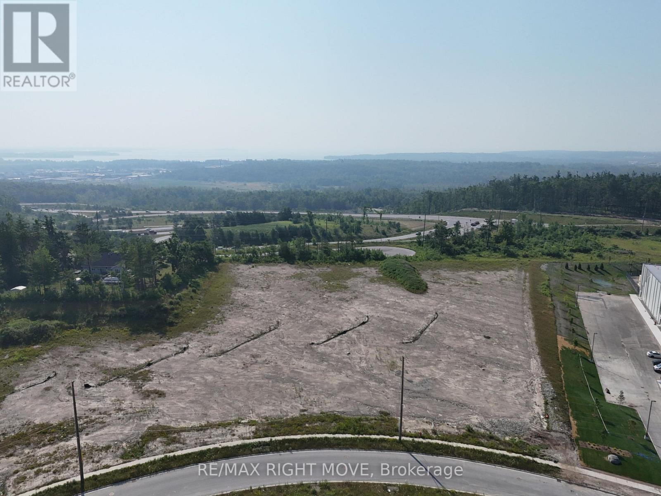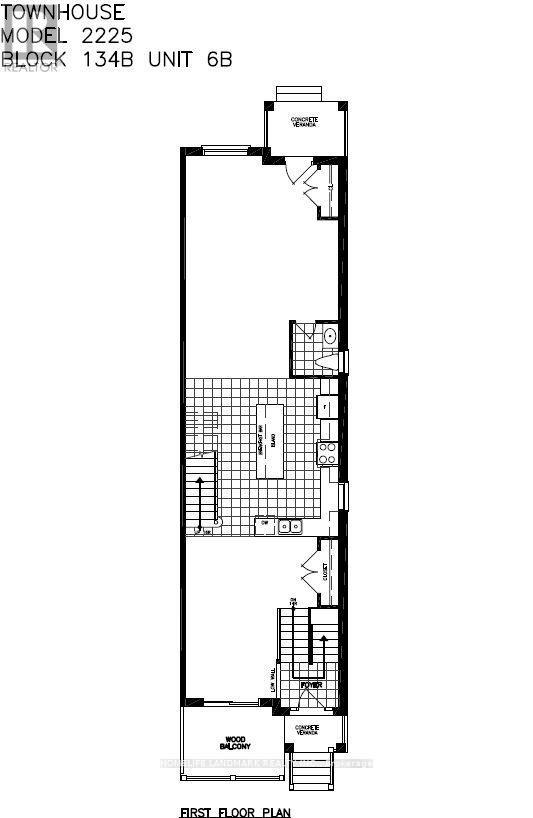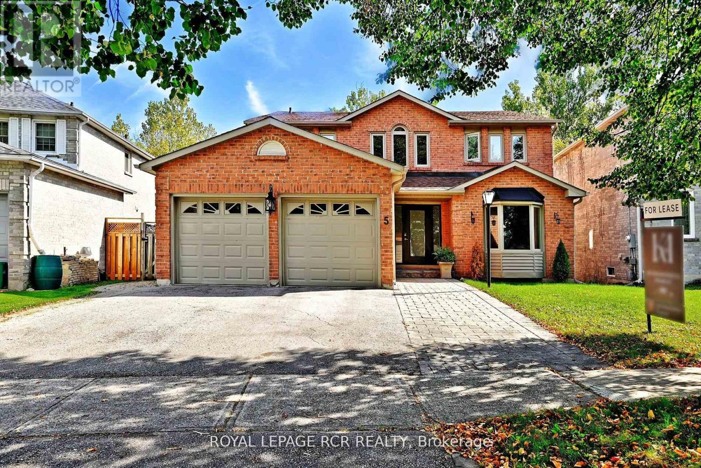47 - 2530 Northampton Boulevard
Burlington, Ontario
Welcome to Paddington Gardens in Burlington's Headon Forest! These stacked condos are larger and more spacious than todays modern builds and come with the added bonus of an attached garage a rare find! It features 2 bedrooms, 1 generous full bath, huge walk in closet, hardwood floors throughout, upgraded kitchen, electric fire place and ensuite laundry. With low monthly maintenance fees, this property is ideally located close to all amenities, public transit, and top-rated schools offering both comfort and convenience in the heart of Burlington's Headon Forest community. (id:60365)
363 Roncesvalles Avenue
Toronto, Ontario
Commercial unit located in the hottest retail node on Roncesvalles! Building recently underwent a full renovation. Unit was tastefully built out for high end retail. Landlord open to a multitude of differing uses. Retail space is approx. 900 sqft plus basement which is great for storage or prep. Pot lights and track lights throughout. (id:60365)
19 Angelgate Road (Basement) Road E
Brampton, Ontario
Location!!! Location!!! Location !!! Absolutely Gorgeous 2 Legal Basement In Queen Street And Chinguacousy Rd School, Park & Transit On Door Step !!! Separate Entrance and Separate Laundry. Perfect Family Home For Every Day Commuter !!! Utilities included in the Rent. Single key Report must submit from Tenant at Tenant's Expense. (id:60365)
17 - 5484 Tomken Road
Mississauga, Ontario
Meticulously kept, rarely offered, and situated right in the heart of the industrial hub of Mississauga...Welcome to Unit 17 at 5484 Tomken Rd. Upon entering this unit, you are greeted with numerous office spaces perfect for a multitude of business uses. E2 Zoning allows for a wide range of permitted uses that can be highlighted with the use of the rear warehouse of the unit. Accompanied by a drive-in door and a mezzanine for extra workspace and square footage. Close to major highways (401/403/410), public transit, and an abundance of other amenities. This property is ideal for small to midsize businesses or savvy investors looking to enter the commercial real estate space at an affordable price. (id:60365)
17 - 800 West Ridge Boulevard
Orillia, Ontario
Beautiful Townhouse in the desirable Westridge community! This home features a functional layout with an open-concept living space, perfect for entertaining or relaxing with family and friends. It offers 3 spacious bedrooms and 2.5 bathrooms, with a rough-in for an additional bathroom in the basement. The primary bedroom includes a 4-piece ensuite with a jacuzzi tub and a walk-in closet, while the other two bedrooms are generously sized. Enjoy a large eat-in kitchen and walk-out to the fenced backyard. Conveniently located close to Lakehead University, shopping, Costco, schools, parks, and restaurants. Plus, enjoy access to a private community pool on hot summer days! POTL Fees: $103.35 per month (id:60365)
18 - 318 Little Avenue
Barrie, Ontario
Top 5 Reasons You Will Love This Condo: 1) Welcome to a lifestyle of ease and comfort in a warm, welcoming community where exterior maintenance is completely taken care of, perfect for those looking to downsize or enjoy low-maintenance living with total peace of mind 2) Built with care and attention to detail, this home offers solid construction and an open-concept design that fills the space with natural light, including a seamless flow between the kitchen, dining, and living areas, creating a perfect setting for both everyday living and effortless entertaining 3) Enjoy tasteful upgrades throughout, including rich hardwood flooring, elegant California shutters, durable ceramic tile, and a well-designed kitchen featuring white cabinetry and a tile backsplash 4) Ideally situated just minutes from Highway 400, the Allandale Waterfront GO Station, shopping, essential amenities and only a short drive from Barrie's stunning waterfront 5) With a smart layout, spacious bedrooms, and a private walkout deck, this condo is designed to adapt with you while the unfinished basement offers incredible potential to nearly double your living space, giving you flexibility for the future, whether its a home gym, guest suite, or additional living area. 1,056 above grade sq.ft. plus an unfinished basement. *Please note some images have been virtually staged to show the potential of the home. (id:60365)
107 - 19b Yonge Street N
Springwater, Ontario
This bright and stylish one-bedroom unit combines comfort and convenience in the heart of Elmvale. Located in the well-maintained Maplecrest building, this thoughtfully designed, main floor unit features 9-foot ceilings and an open-concept layout, creating a spacious and airy atmosphere ideal for everyday living. Enjoy the convenience of key fob entry, elevator access, visitor parking, and an owned parking space. Step outside through the sliding glass doors to your own private balconyperfect for relaxing or entertaining. Residents also have access to a party room, adding extra value for gatherings and events. Situated within walking distance to local shops, restaurants, and services, this location offers the perfect blend of small-town charm and accessibility. With just a 10-minute drive to the sandy shores of Wasaga Beach and only 20 minutes to Barrie or Midland, this ideally positioned unit is a smart and stylish choice. (id:60365)
31 Fawndale Crescent
Wasaga Beach, Ontario
OVER 3,700 SQ FT OF BEACH TOWN LUXURY WITH SOARING CEILINGS, NATURAL LIGHT, & A BASEMENT THAT WOWS! Set on one of Wasaga's most coveted streets, this home offers over 3,700 finished sq ft of exquisitely finished living space, just minutes from schools, parks, dining, and the sandy Georgian Bay shoreline. Surrounded by expansive forested land with easy access to hiking trails, golf courses, and scenic lookouts, and just 30 minutes from Collingwood and Blue Mountain Village, this home is perfectly positioned for everyday comfort and year-round adventure. The exterior impresses with its beautiful landscaping, covered front porch, triple-car garage, and driveway that accommodates six vehicles. The fenced yard backs onto mature trees and features a multi-level deck and lush lawn space, creating a peaceful and private outdoor escape. Inside, a grand foyer features a striking curved staircase and opens to a great room with a soaring double-height ceiling and two-tiered windows. The open-concept main level is bathed in natural light and includes a vaulted living room with a stone-detailed fireplace, a kitchen with a quartz-topped island, a sunlit eat-in area, and a walkout to the deck, plus a formal dining room with a tray ceiling. The primary suite features double walk-in closets, deck access, and a spa-inspired ensuite with dual vanities and a deep soaker tub. A second main bedroom, equipped with an oversized picture window, is serviced by an additional full bath. The basement is an entertainer's dream, boasting a rec room with a dry bar and plenty of space for media and game tables. A full bath, pantry storage, guest bedroom, and versatile office and den spaces complete the layout. Rich hardwood floors, pot lights, main floor laundry, and an immaculately move-in-ready condition complete this incredible home. This is more than a #HomeToStay - it's your chance to live, entertain, and unwind in an unforgettable Wasaga setting! (id:60365)
86 West Oak Trail
Barrie, Ontario
Spacious, Upgraded All-Brick 4 Bedroom Home in South Barrie. Just Over One Year New. 2000+ Sq Ft Plus Unfinished Basement. Long Driveway w/No Sidewalk. Functional, Bright Open Concept Main Floor w/9 ft Ceilings. Large Kitchen w/Centre Island and Upgraded Stainless Steel Appliances. Spacious Living Room w/Gas Fireplace and Walk-Out to Deck & Nice Backyard. Mudroom w/Direct Garage Access. Modern Laminate Floors Throughout, Including Bedrooms. 2nd Floor Features 4 Spacious Bedrooms. Large Primary Bedroom w/Huge Walk-in Closet and 4 Pc Ensuite Bath w/Glass Shower. Bedroom 2 w/Walk-in Closet. Convenient 2nd Floor Laundry Room w/Built In Cabinets. Nice Main Bath w/Wide Vanity and Tub. Large Unfinished Basement Awaiting Your Creative Touches. Excellent Location Mins to Hwy 400, Big Box Stores, Lake, Schools, Parks and All Amenities. (id:60365)
14-16 Nelle Carter Court
Orillia, Ontario
Opportunity Awaits in One of Simcoe County's Fastest-Growing Communities! Discover Orillia's newest employment hub, Horne Business Park. This cleared, development-ready 3.2-acre Double lot is among the few remaining in this prime location. Fully serviced and with city planning details readily available, it's zoned M3-4, offering diverse uses such as: - Heavy equipment repair, sales, and rentals, - Hotel, - Landscape yard, -Light and medium industry, - R&D facility, - Warehouse, - Food processing plant and more! Taxes amount has not been set, buyers responsible for all permits and development fees and charges. Conveniently located just 10 minutes from downtown Orillia, 25 minutes from Muskoka, and 1hour from the GTA, with easy access to Highway 11 (North and South) and Highway 12 (East and West). Seize this incredible opportunity today! (id:60365)
119 Seguin Street
Richmond Hill, Ontario
Nestled in the heart of the scenic Oak Ridges Moraine, this brand-new, move-in-ready home in Richmond Hill offers the perfect blend of nature and convenience. Boasting four spacious bedrooms and three modern bathrooms, this elegant residence is designed for comfortable family living. There's plenty of space to relax or entertain. Surrounded by picturesque trails and natural beauty, the home offers peaceful living while being minutes away from everyday amenities. Commuters will appreciated the quick access to major highways and seamless connections via GO Transit, YRT, and Viva. This home combines modern design, premium location, and functionality-ideal for families looking to settle in one of Richmond Hill's most sought-after communities. Taxes not yet assessed. (id:60365)
5 Tannery Creek Crescent
Aurora, Ontario
Welcome Home! This Stunning 4+1 Executive Home Features 4,701 Sq Ft Of Living Space! An Amazing Finished Walk-Out Basement Backing Onto Greenspace In Aurora Highlands! Hardwood Floors, Spacious Open Concept Layout, Pot Lights & Crown Moulding! Large Gourmet Kitchen With Quartz Counters, S/S Appliances, Centre Island & Walk-Out To Deck! Relaxing Primary Suite Walk-In Closet, Luxurious 5Pc Ensuite & Walk-In To Private Study! The Basement Boasts A Rec Room, 5th Bedroom With Walk-In Closet, 3Pc Bath, Utility Room & Workshop! Private Backyard With No Neighbours Behind! New roof 2025 and back deck 2024. (id:60365)

