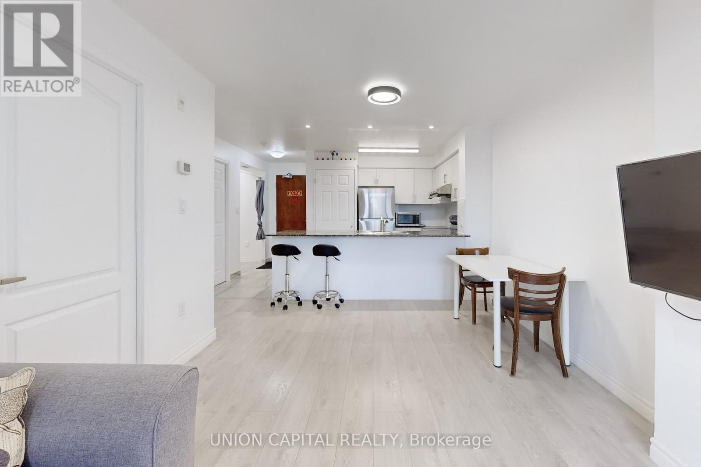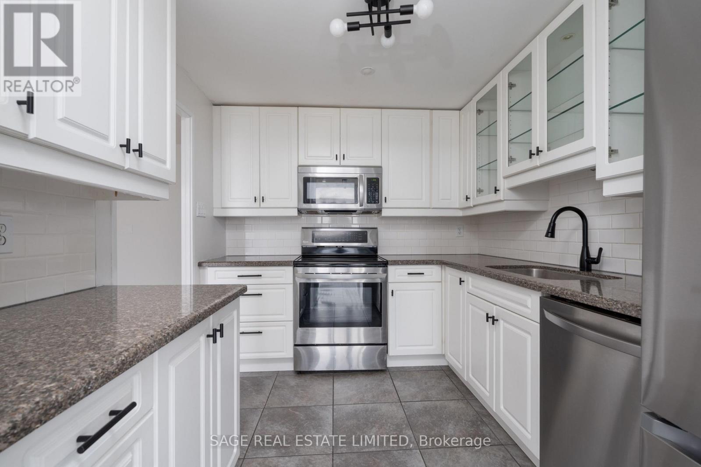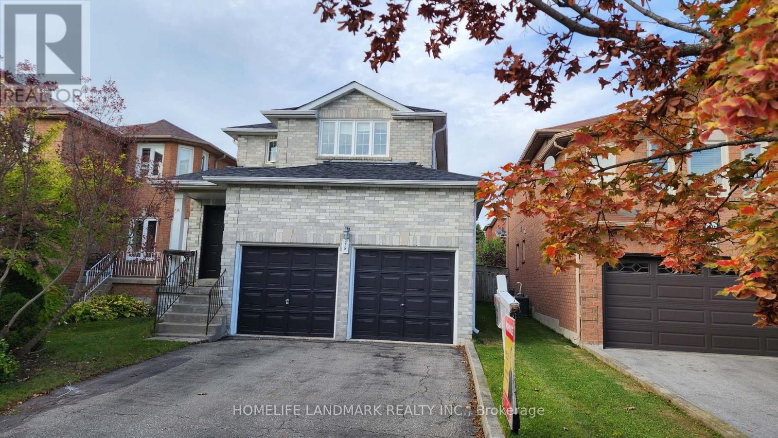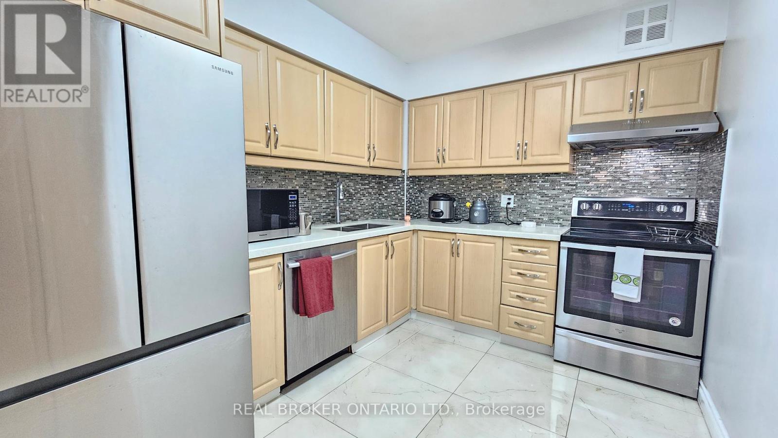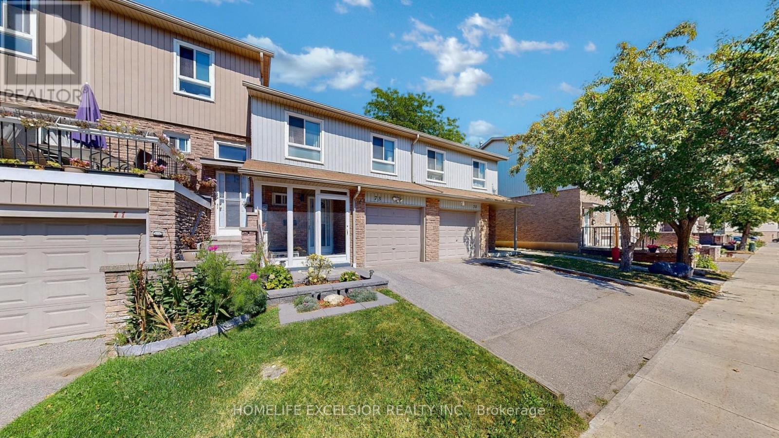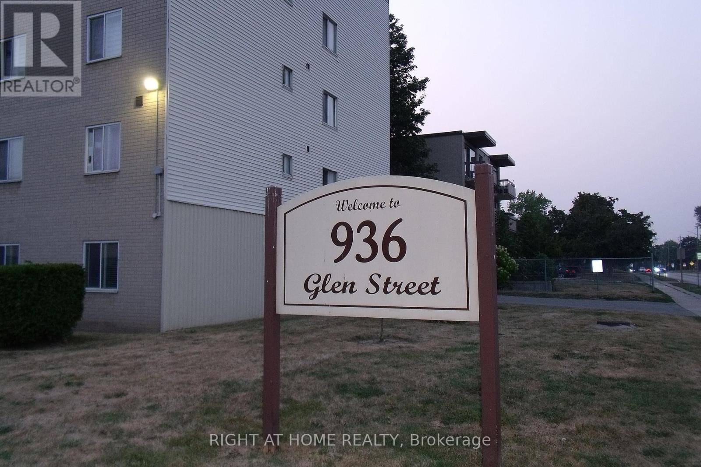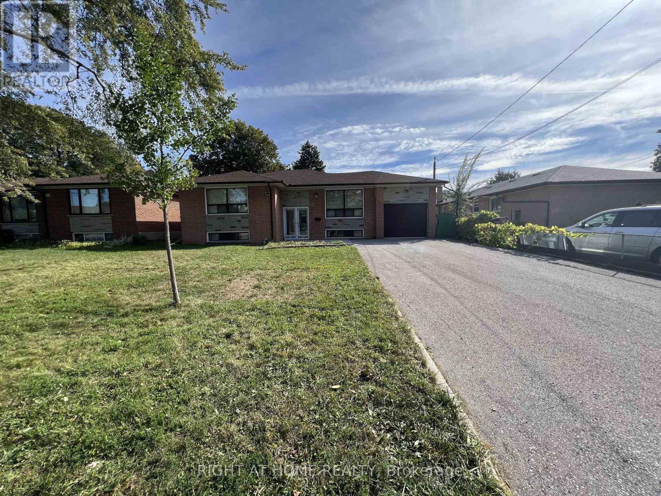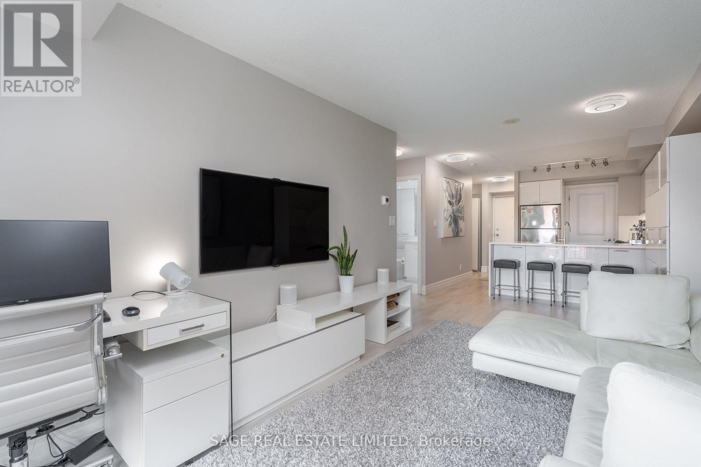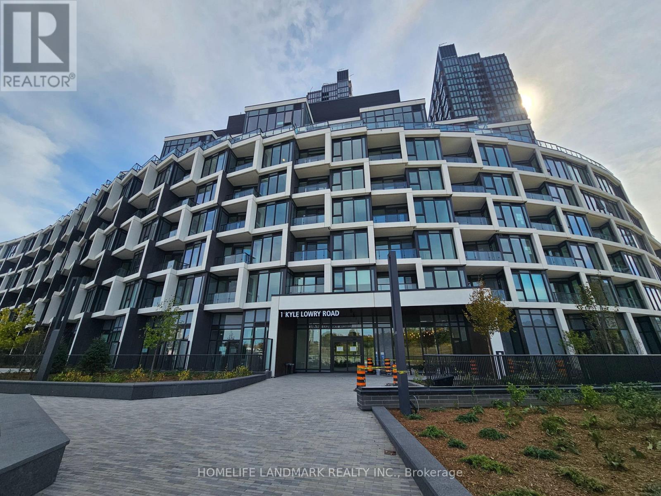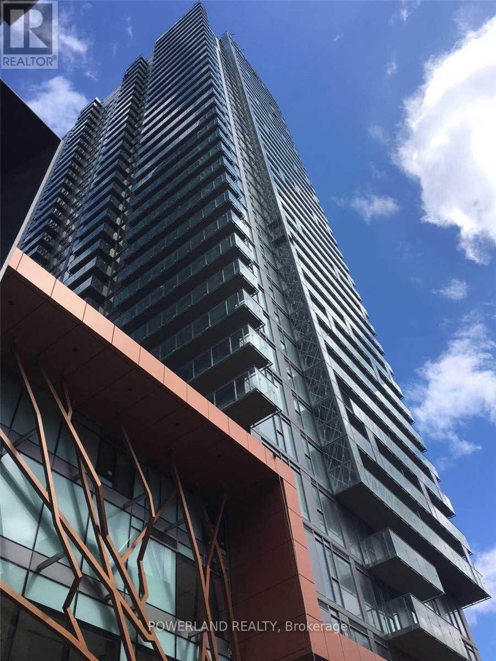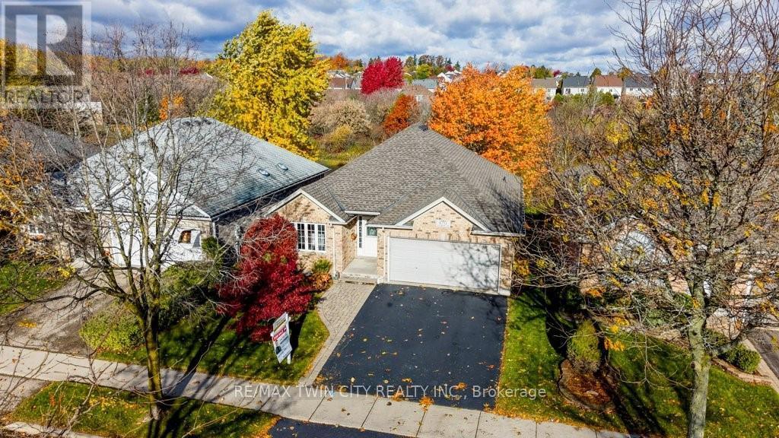202 - 4600 Steeles Avenue E
Markham, Ontario
Unique and rare 1 Bedroom + 2 Dens layout offering exceptional functionality and space, perfect for couples or young families. The primary den is fully enclosed with its own window, making it ideal as a secondary bedroom or nursery. The second den offers flexibility for a home office, study area, or extra storage, tailored to your lifestyle needs. This unit has been newly renovated throughout. Recently painted walls and pot lights have been added for a brighter home. Kitchen has been refreshed with new tile flooring, cabinets, backsplash and appliances. New laminate flooring throughout. Bathroom has also been renovated with a standup shower, toilet, counter top and cabinet. All ready to move in and enjoy. TTC at your door steps and GO station within walking distance. The building is under rent control. A MUST SEE! 1 Bedroom + 2 Dens! (id:60365)
1002 - 30 Harding Boulevard
Richmond Hill, Ontario
Spacious and bright 2-bedroom plus den suite at Dynasty Condos, offering approximately 1,345 sq.ft. of functional living space. Recently painted, this suite features a large open-concept living and dining area, floor-to-ceiling windows, and a versatile solarium/den-perfect for a home office or dining space, with lovely green views. The all-white kitchen includes stainless steel appliances, granite counters, and ample cabinet and counter space. Both bedrooms are generously sized, with the primary offering a walk-in closet and 5-piece ensuite. Enjoy two underground parking spots and a locker for extra storage. The Dynasty is a gated community with excellent amenities, including 24-hour security, indoor pool, gym, sauna, squash courts, party room, and beautifully maintained grounds. Located in North Richvale, you're just steps from Yonge Street, Hillcrest Mall, transit, top schools, parks, and major highways-everything you need at your doorstep. (id:60365)
48 Painted Rock Avenue
Richmond Hill, Ontario
Welcome to 48 Painted Rock Ave, This stunning, 4 bedroom detached home nestled in the vibrant and prestigious Westbrook community of Richmond Hill. Situated on a quiet, family-friendly street, renowned for its family-friendly atmosphere and top-rated schools in the GTA, Including Richmond Hill High School, Silver Pines Public School, and St. Theresa of LCHS. 3 Mins Walking To St.Theresa High. This spacious Immaculately Clean, Bright Home features a thoughtfully designed layout with sun-filled principal rooms. Large Pool Size Back Yard Fully Fenced For Privacy. New Roof, Freshly Painted. The Main Floor Showcases 8.6ft Ceilings. Close To The Community Center W/Swimming pool,HWY 404 & 407, Costco, Restaurants, Library, Hospital. Don't Miss This Beauty! (id:60365)
414 - 39 Kimbercroft Court
Toronto, Ontario
One of The Biggest Units In The Building!! Welcome To 39 Kimbercroft Court Unit 414! This Spacious And Bright 2+1 Bedroom Condo Offers Over 1,100 Sq.Ft Of Comfortable Living Space In A Highly Desirable Markham And Sheppard Location. Featuring Two Large Master-Size Bedrooms On Opposite Sides For Added Privacy, Each With Its Own Balcony - A Rare Find In This Building! The Updated Kitchen Opens To A Generous Living And Dining Area, Perfect For Family Gatherings. The Den Provides The Ideal Space For A Home Office Or Playroom. Enjoy The Convenience Of Two Underground Parking Spaces, Along With Nearby Parks, Schools, Grocery Stores, And Easy Access To Public Transit. Just Two Minutes To Highway 401, Making Commuting A Breeze. The Building Also Features A Dedicated Prayer Room (Masjid) On The Lower Level, Adding To The Community Appeal. Perfect For A Large Or Growing Family Looking For Space, Comfort, And Convenience All In One Place! (id:60365)
#73 - 201 Alexmuir Boulevard
Toronto, Ontario
Gorgeous 3 bedroom 2.5 bath Condo Townhouse in a high demand sought after Agincourt community. Surrounded by best public schools; Bright & spacious, open concept living room combined with dining room, walkout to fenced backyard; Renovated functional kitchen, new floor tiles with ample custom storage cabinets, new quartz countertop and back splash; New pot lights with smart lighting control; All bathrooms renovated; Large master bed room with his and her closets; Fully finished basement with large family/recreational area equipped w/ ceiling pot lights; Energy efficient heating/cooling system w/new heat pump, new furnace controlled with smart thermostat; New backyard fence, new interlock stone in front and backyard patio, new porch enclosure; Snow removal, landscaping & water included in condo maintenance; Walk To Alexmuir Junior Public School, parks & shopping center; Easy access to HWY 401/404, transportations with TTC & GO Train stations near by. (id:60365)
414 - 936 Glen Street
Oshawa, Ontario
Welcome to this Bright and Spacious 2 Bedroom Corner unit! Perfect for 1st Time Buyers, Downsizers, or Investors! Very Clean and Well Maintained Building! Laminate Flooring Throughout! Open Concept Living Room and Dining Room With Walk Out To Balcony! 2 Generous Sized Bedrooms! Updated Bathroom! Lots Of Closet Space In Unit And A Separate Exclusive Storage Unit Located On The Same Floor! Exclusive Use Of 1 Designated Parking Spot! Visitors Parking! All Utilities Covered In Low Maintenance Fee! Close To Transit, Highway, Shopping, Schools And Much More! OPEN HOUSE: NOV 8/25, 2PM-4PM (id:60365)
9 Dewlane Drive
Toronto, Ontario
Leasing A Well Maintained For Single Occupant. The Unfurnished Room Has A Closet. Located In A Prime Location. The Kitchen And Bathroom Are Shared With The Basement Tenants. The Kitchen Has Been Renovated With New Appliances. Washer/Dryer Is Shared With Upstair's Tenants. Close To Amenities Such Restaurants, The Transit And Shopping. Tenants Responsible For Snow Removal. Students Are Welcome. (id:60365)
409 - 308 Palmerston Avenue
Toronto, Ontario
A thoughtfully renovated 1-bedroom + den condo at The Europa Lofts, a quiet, boutique low-rise building. Built in an era when thoughtful layouts and generous room sizes were the standard. A complete renovation has transformed the property into an inviting, modern space. The all-white kitchen features stainless steel appliances, quartz countertops, ample cabinet storage, and a breakfast bar. The open layout comfortably accommodates a proper dining area and living room, while two Juliette balconies overlooking College Street provide fresh air, and added charm. The den is currently configured as a walk-in wardrobe but can easily be converted into a home office or flex space. The large bedroom includes a walk-in closet and comfortably fits a king-size bed with room to spare. Parking and locker are included. Located in a highly sought after pocket, this condo is within walking distance to College Street's best restaurants, cafés, and shops, with convenient access to transit and grocery stores. (id:60365)
219 - 52 Forest Manor Road
Toronto, Ontario
Welcome to the Luxury Emerald City Condo in prime Willow dale area at Don Mills and Sheppard! Walk to the TTC station and Fairview Mall!! This Stunning unit has just been painted and shows like new! Great layout with an oversized floorplan (approx 684SF) and rare 1 + 1 with 2 Bathrooms suite featuring an open-concept layout (this unit is like a 2 bedroom unit for great value!), stainless steel appliances and upgraded kitchen cabinetry. Large primary bedroom w/ ensuite washroom and the den feature a separate room with door and their "own" washroom. Floor-to-ceiling windows provide natural light. Also has a large terrace-like balcony. Located in a highly sought-after North York area, just steps to the TTC, Fairview Mall, T&T grocery, restaurants, banks, movies, schools, Hwys 401/404/DVP and much much more . Includes 1 parking space. (id:60365)
508 - 1 Kyle Lowry Road
Toronto, Ontario
Brand new 2-bed, 2-bath unit at Crosstown by Aspen Ridge! Enjoy bright NW exposure with unobstructed views and abundant natural light. Modern open-concept kitchen features B/I appliances & sleek finishes. 24-hr concierge, fitness centre, yoga studio, pet wash station, party rm, co-working lounge & rooftop BBQ terrace. Prime location near CF Shops at Don Mills, Ontario Science Centre, Aga Khan Museum & Sunnybrook Hospital. Quick access to major highways & upcoming Eglinton Crosstown LRT. (id:60365)
1609 - 50 Wellesley Street E
Toronto, Ontario
Bright And Spacious Luxury 2 Bedrooms In The Heart Of Downtown! **Den Enclosed With Door/Window As 2nd Bedroom**. New Painted. Designer Kitchen With S/S Appliances, Granite Counters, Floor To Ceiling Windows, South Facing With Panoramic Downtown City Views. Super Convenient Location! Subway Downstairs. Steps To Everything! Energy Abound! (id:60365)
670 Salzburg Drive
Waterloo, Ontario
The Holy Grail of Retirement Bungalows with MILLION DOLLAR VIEW! Modern-built, freehold (no condo fees!), and backing onto the serene Rosewood Pond in Waterloo's coveted Clair Hills community - this rare walkout bungalow blends elegance, comfort, and true accessibility in one perfect package. Freshly painted and updated with brand-new carpet, it's completely move-in ready. Featuring 2+1 bedrooms, 3 bathrooms, and nearly 2,000 sq. ft. of beautifully finished living space, this home offers both style and ease. The open-concept main floor showcases rich maple hardwood and ceramic tile, flowing naturally to a raised deck with glass railings - where you'll enjoy the definition of a million-dollar view. The spacious primary suite overlooks the water and includes a private 4-piece en-suite, while the second bedroom with built-in Murphy bed easily converts to a guest room or home office. The bright walkout basement features oversized windows, a cozy gas fireplace, and direct yard access - perfect for entertaining or quiet mornings by the water. A third bedroom with en-suite privileges and large storage area complete the lower level. Built with accessibility in mind, this home includes widened doorways, lowered switches, and modern mechanical systems. Add a double garage, quiet low-traffic street, and peaceful pond-side setting, and you have effortless living at its finest. Homes offering this combination of location, quality, and accessibility are seldom available. This is the perfect combination for those looking to downsize. Don't miss your chance to call Rosewood Estates home! (id:60365)

