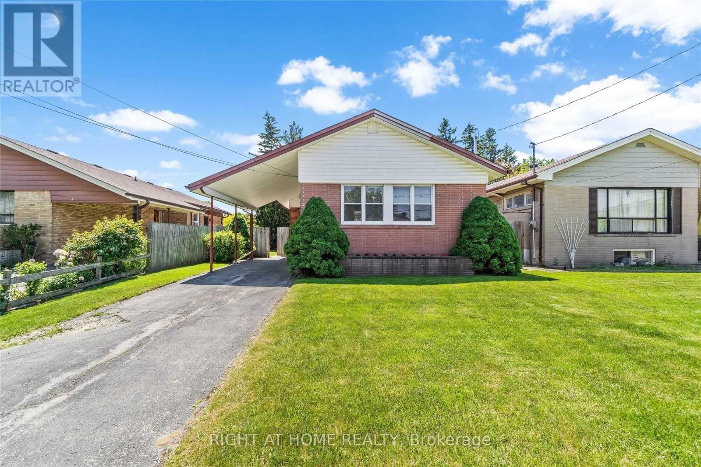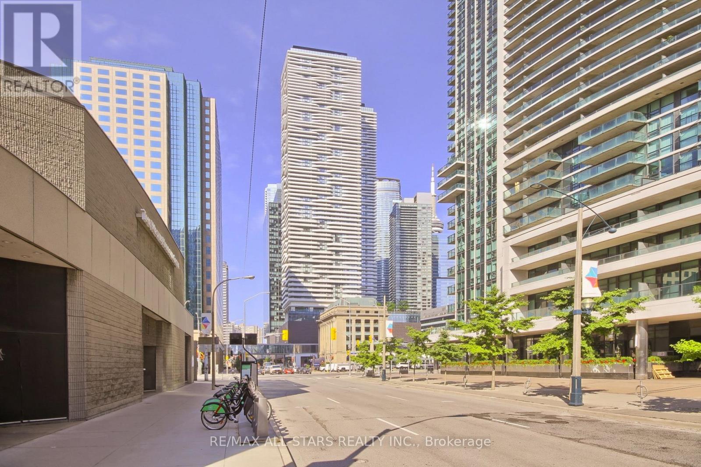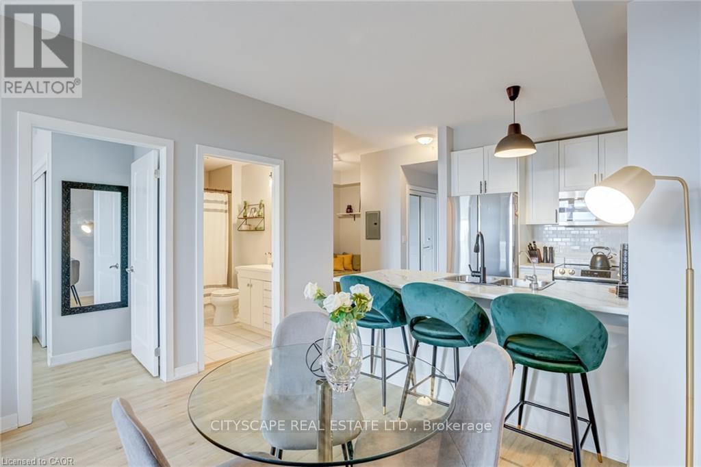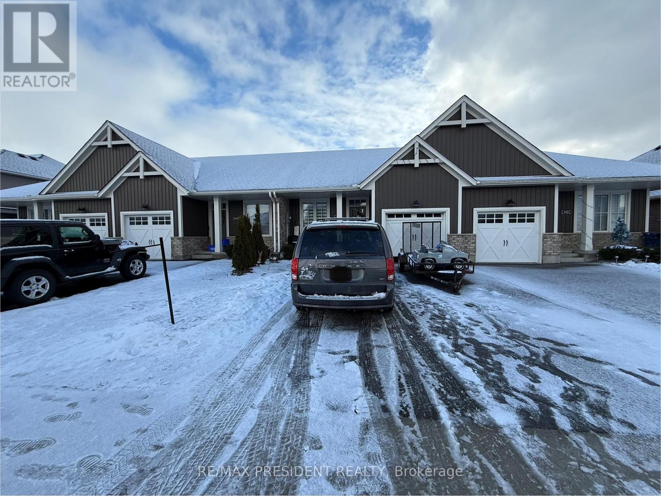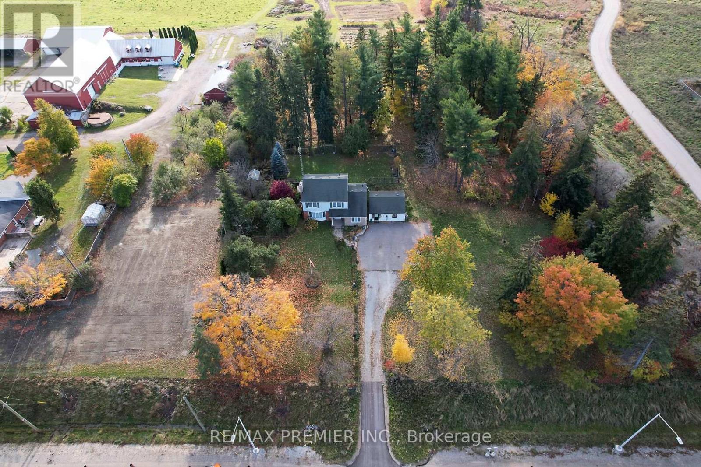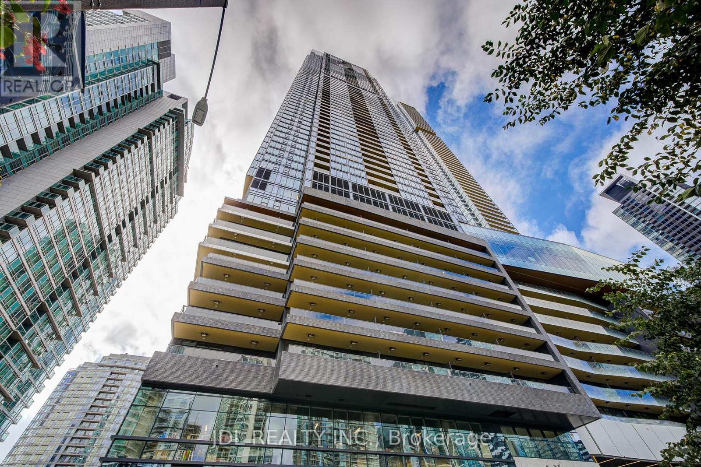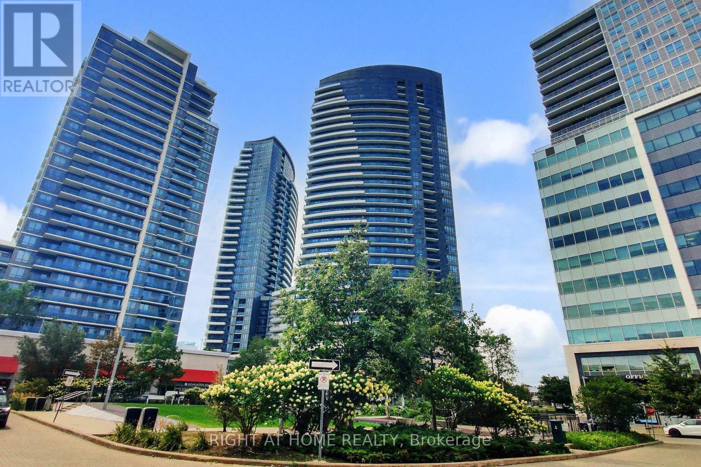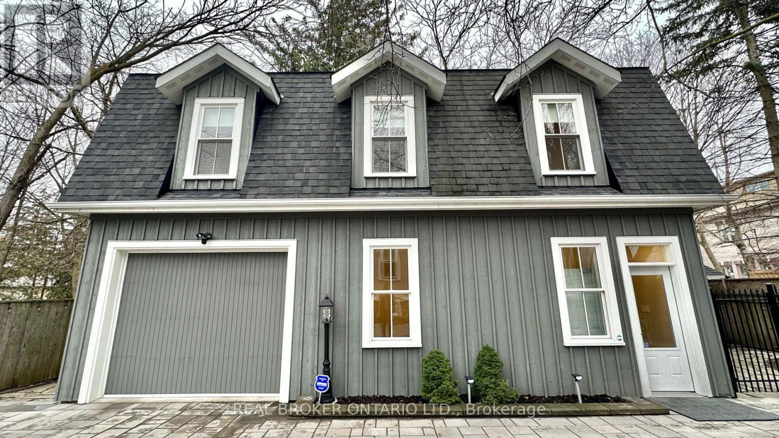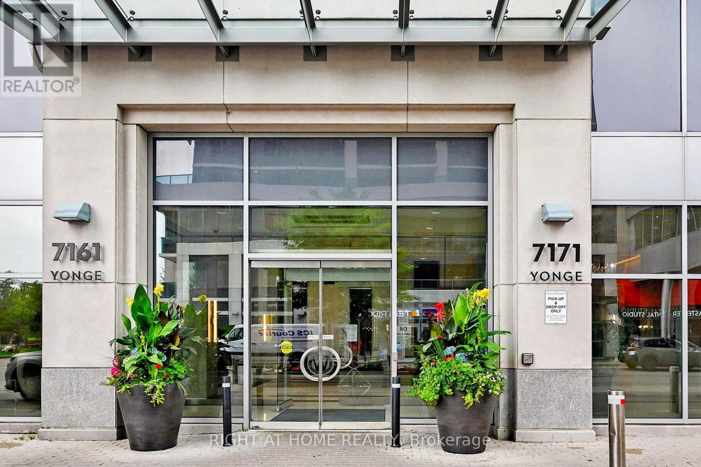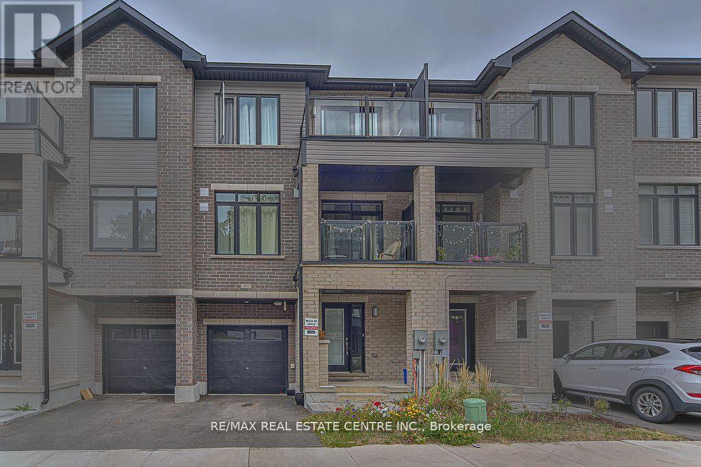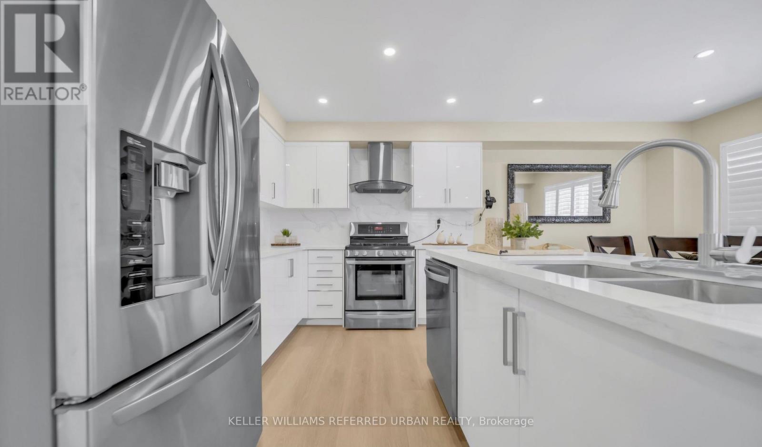15 Arnprior Road
Toronto, Ontario
Welcome Home To 15 Arnprior Rd! Located In The Coveted Hunter's Glen Jr Ps Catchment, This Bungalow Sits On A Sizable 45Ft X 117Ft Lot With Beautiful Gardens, A Fully Fenced Backyard, And A Large Patio Area Great For Summer Evening Entertaining Or Relaxation! Beaming With Pride Of Ownership, This Home Features An Eat-In-Sized Kitchen That Walks Into The Open Concept Living/ Dining Rooms With Hardwood Under The Broadloom, And A Huge Window For Ample Natural Light That Fills The Principal Rooms. Well Sized Bedrooms And 4Pc Bathroom On The Main Floor While Downstairs Features Has Three Bedroom, And A 3Pc Bathroom. The Partially Finished Utility/ Laundry Room Feature Great Storage Space And Above Grade Windows. (id:60365)
2803 - 100 Harbour Street
Toronto, Ontario
Welcome To Harbour Plaza Residences - Where Luxury Meets Function. This 1yr-new renovated 1Bed/Bath Boasts A Stunning West View Over The Heart Of The City, With Open Concept Layout, Balcony And A Oversized Primary Bedroom With Dual Closets And Semi Ensuite. Enjoy All The Amenities This Building Has To Offer, Take The Direct Access To The P.A.T.H, You Are Situated Minutes To The Best Districts, Shops And The Toronto Buzz. Take A Peek And Come Home Today! (id:60365)
332 - 5010 Corporate Drive
Burlington, Ontario
Welcome to The Vibe! Stunning, Bright, Spacious, Updated 1+1 Bedroom Condo that overlooks Greenspace! The Bright Renovated Kitchen features, White Subway Tile Backsplash, Double Sink, Reverse Osmosis Water Filter. You will note Updated Light fixtures throughout this Unit that Already Boasts tons of Natural Light. Custom Shelves Complete this Absolute Turn-Key Condo! The Plus Den is Spacious Enough to Host Guests and The Laundry Room Features Extra shelving Perfect for a Pantry or more Storage. This Unit Has It All! Including Parking and Locker. The Building Amenities Include, Spacious Fitness Area and Gym and a Great Roof Top Terrace to Enjoy Breathtaking Sunsets or Sunrises. There are also Multiple BBQ Areas for your convenience. Situated in The Uptown Neighbourhood, Just South of the Desirable Orchard Neighbourhood. This Trendy and Convenient location places you steps to a huge selection of shopping and dining options! This Unbeatable puts you Minutes to All Amenities! Washer & Dryer 2024, Seller Will Install New Dishwasher for Buyer! (id:60365)
112 Livingston Drive
Tillsonburg, Ontario
Beautiful 3-Bedroom, 2.5-Bath Bungalow Townhome in Northcrest Estates, Tillsonburg. Featuring a spacious eat-in kitchen with granite countertops, under-cabinet lighting, and pantry. Bright family room with high ceilings and patio doors leading to a generous backyard. Main floor offers two bedrooms, including a primary with 4-pc ensuite and walk-in closet, plus a 2-pc bath. Finished lower level includes a large rec room, third bedroom, and 4-pc bath. Move-in ready and ideal for family living. (id:60365)
9190 Trafalgar Road
Halton Hills, Ontario
Looking for the perfect blend of privacy, space, and location? This rare 2.10-acre property in sought-after Rural Halton Hills offers an incredible 260 feet of frontage and approximately 390 feet of depth, surrounded by mature trees and natural beauty - your very own private retreat.Set back from the road, the charming, well-maintained home features numerous updates including upgraded windows, roof, and more, ensuring comfort and peace of mind. Enjoy serene mornings and quiet evenings surrounded by birds, trees, and flowers in a picturesque wooded setting.Conveniently located just minutes from Highway 401, Steeles Avenue, and local amenities, this property offers the perfect balance of tranquility and accessibility. With ample space for parking and storage, it's ideal for outdoor enthusiasts, hobbyists, or self-employed individuals seeking high visibility and flexible use. A must See Home! (id:60365)
5112 - 1 Concord Cityplace Way
Toronto, Ontario
FLEXIBLE LEASE TERM!!! New Luxury Condo with Unobstructed city View at Concord Canada House. This FULLY FURNISHED 1 bedroom condo with Heated Balcony offers Year-Round Enjoyment. World-Class Amenities Include an 82nd Floor Sky Lounge, Indoor Swimming Pool, Ice Skating Rink and Much More. Unbeatable Location Just Steps to CN Tower, Rogers Centre, Scotiabank Arena, Union Station, the Financial District, Waterfront, Dining, Entertainment, and Shopping All at Your Doorstep. (id:60365)
809 - 9 Valhalla Inn Road
Toronto, Ontario
Welcome to Triumph at Valhalla. A well-designed 541 sq ft 1 bedroom condo on the 8th floor with north exposure overlooking the tranquil courtyard, offering excellent value in Etobicoke. This bright and functional suite features an open-concept layout with a modern kitchen equipped with stainless steel appliances, granite countertops, and ample cabinetry, flowing seamlessly into the living area with a Juliette balcony that brings in natural light and fresh air. The spacious bedroom offers excellent closet space, complemented by a contemporary 4-piece bathroom with a floating vanity and modern finishes. Stacked laundry in the unit and one owned conveniently located underground parking space provide everyday convenience. Residents enjoy resort-style amenities including a fitness centre, indoor pool, sauna, theatre room, party rooms, BBQ terrace, guest suites, and 24-hour concierge in a professionally managed building. Ideally located just minutes to Sherway Gardens Mall, with quick access to Highways 427, 401 & QEW, TTC transit, Pearson Airport, and downtown Toronto. With strong rental potential, low-maintenance living, and long-term growth appeal, this condo is an excellent opportunity for first-time buyers or investors in one of Toronto's most connected neighbourhoods. (id:60365)
1127 - 7161 Yonge Street
Markham, Ontario
Show Stopper! Bright and spacious 1+1 condo with an open-concept layout and walk-out to a private balcony. Enjoy unobstructed southeast views with abundant natural light. This upgraded unit features 9' ceilings and sleek stainless steel appliances. Residents enjoy resort-style amenities including an indoor pool, sauna, virtual golf, billiards, fitness center, media and recreation rooms, guest suites, visitor parking, and 24-hour concierge service. Ideally located with direct access to a supermarket, shops, dining, and just steps to Viva, TTC, and the future subway station! (id:60365)
361 Main Street N
Markham, Ontario
MOST UNIQUE PROPERTY IN MARKHAM! Dont miss this once-in-a-lifetime opportunity. Completely Detached Luxury Coach House W/ Soaring 10 Ft Ceiling on Main & Stunning Cathedral Ceiling on Upper Lvl. Private Entrance, Ultra Charming Exterior & Tasteful, High-End Interior W/ Large Windows Creating Sun-Filled Living Space Throughout. All Rms Meticulously Designed to O/Look Serene Greenery from All Angles! Top-Of-Line Gourmet Kitchen Featuring $$$ in Upgrades. Steps to Main St Markham Rd & 16th Ave, Shopping, GO Train, 2km to Markham Stouffville Hospital, & Much More! Wont be Disappointed. 2 Parking + Internet Included. (id:60365)
1127 - 7161 Yonge Street
Markham, Ontario
Showstopper Alert! This Bright And Spacious 1+1 Condo Offers A Functional Open-Concept Layout With A Walk-Out To A Private Balcony And Unobstructed Southeast Views. Flooded With Natural Light, The Unit Features 9-Foot Ceilings And Modern Stainless Steel Appliances. Enjoy Resort-Style Living With An Indoor Pool, Sauna, Virtual Golf, Billiards, Fitness Centre, Media And Recreation Rooms, Guest Suites, Visitor Parking, And 24-Hour Concierge. Unbeatable Location With Direct Access To A Supermarket, Shops, Dining, And Steps To Viva, TTC, And The Future Subway Station! (id:60365)
902 - 585 Colborne Street E
Brantford, Ontario
This stunning Cachet built home is located in one of Brantford's most desirable neighborhoods. Offering 2 bedrooms and 2.5 bathrooms, it strikes the perfect balance of modern design,| comfort, and everyday convenience. Bright, open living spaces are enhanced by large windows, quartz countertops, stainless steel appliances, and contemporary finishes throughout. Property is being sold under Power of Sale, in as-is, where-is condition. (id:60365)
14 Andover Drive
Woolwich, Ontario
Welcome to 14 Andover Drive, an exceptional leasing opportunity in the prestigious Breslau neighbourhood. Situated on a desirable corner lot, this beautifully updated home offers the main and upper levels with 4 spacious bedrooms and 3 modern bathrooms-ideal for professionals. Enjoy the privacy of a fully fenced backyard along with the convenience of garage parking. Thoughtfully updated for modern living, this property delivers both comfort and style. The entire property is available for lease-don't miss this outstanding rental opportunity. (id:60365)

