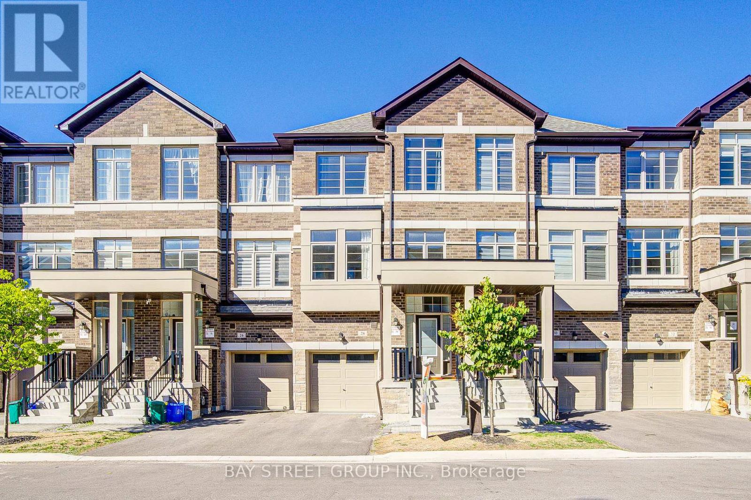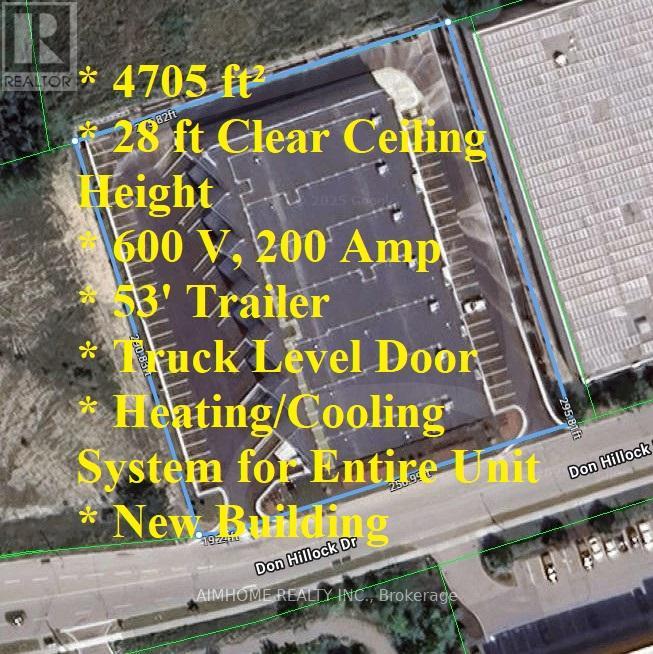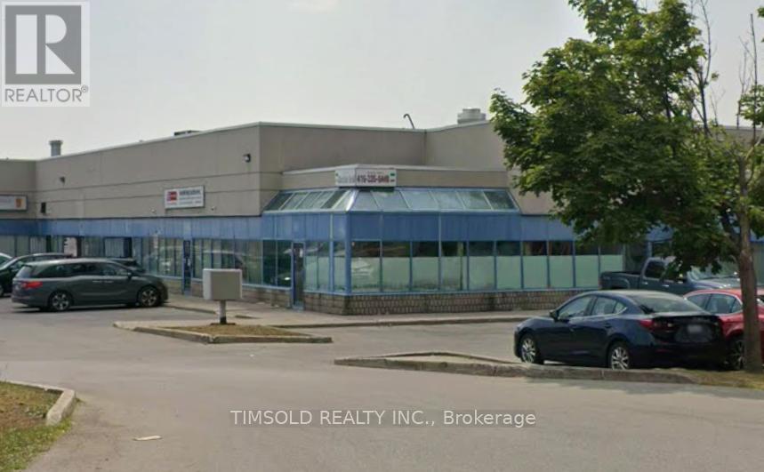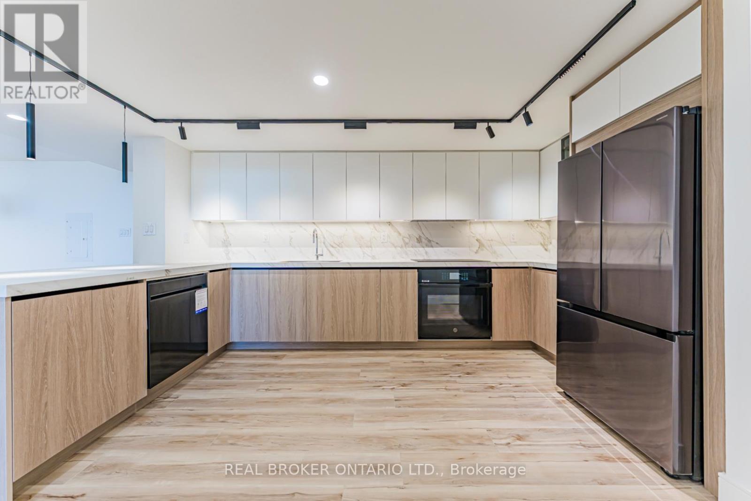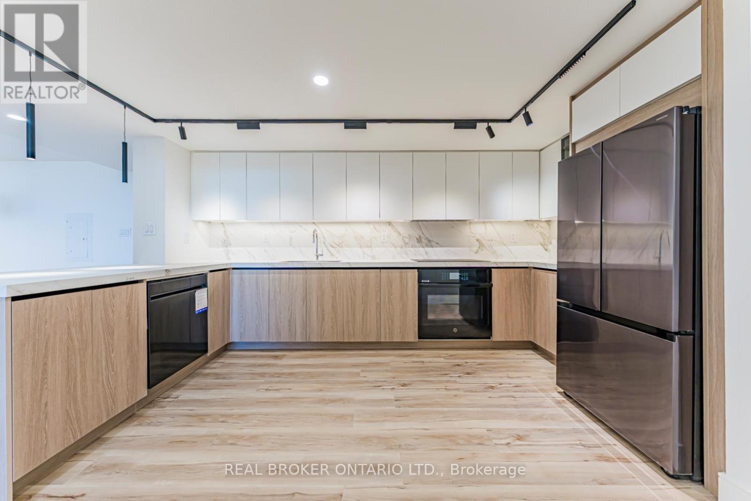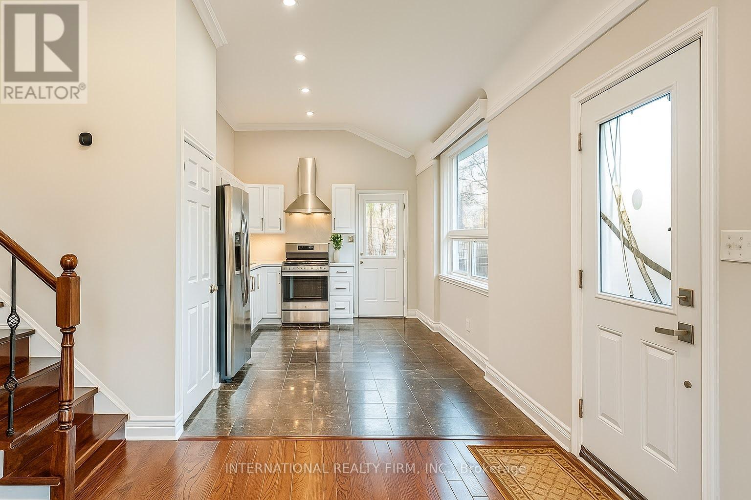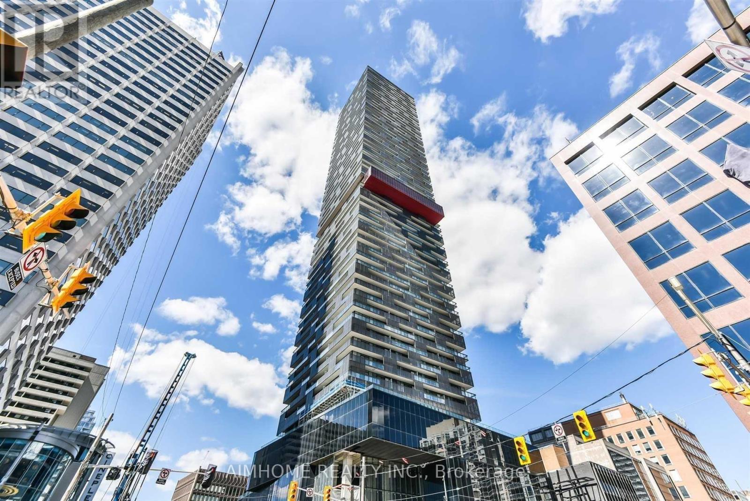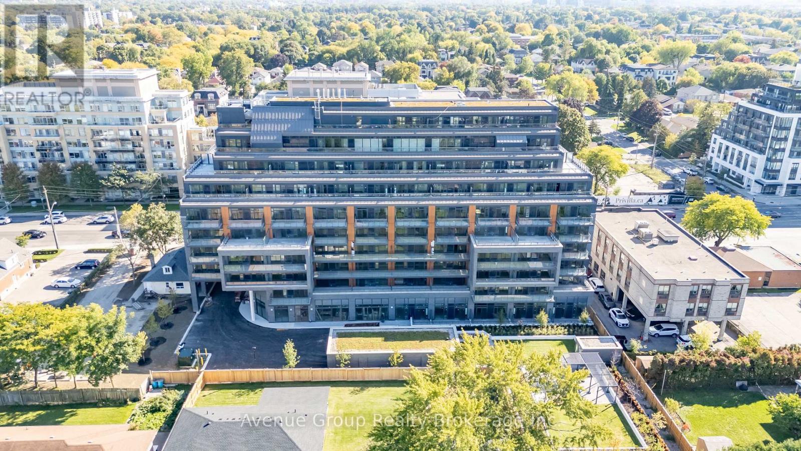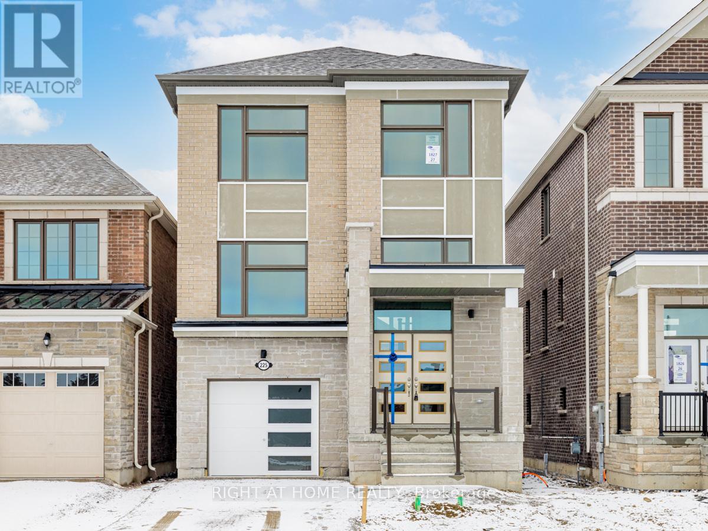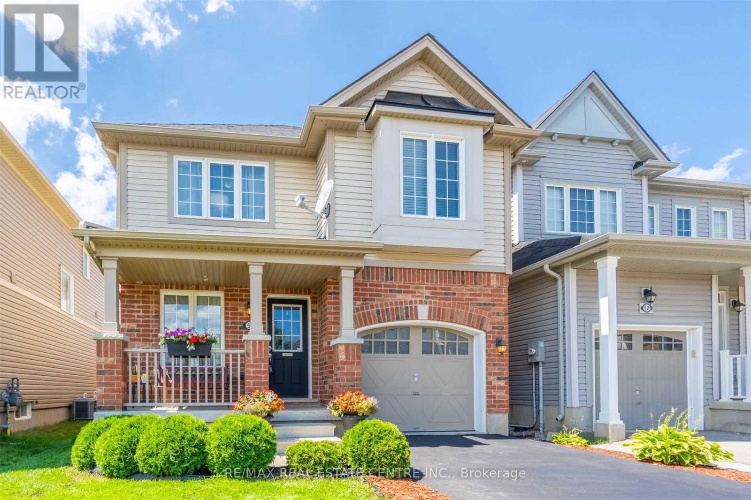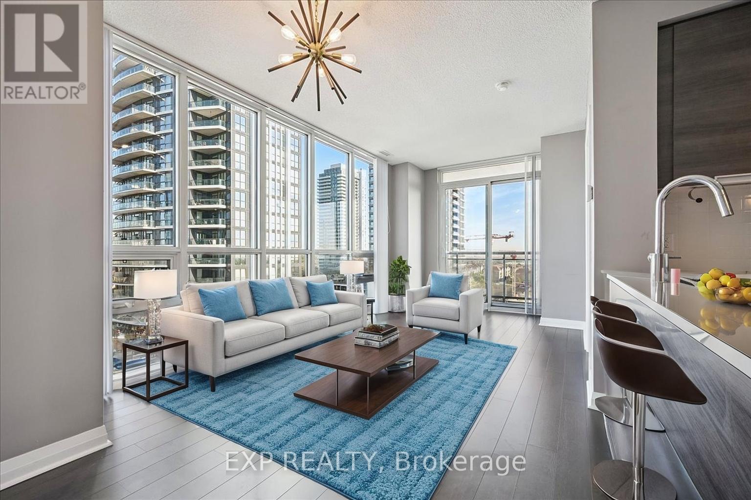28 Sissons Way
Markham, Ontario
This Stunning Home Offers a Bright, Functional Layout With 9 Ft Ceilings, Expansive Windows, and a Beautiful Open-Concept Main Floor Designed for Modern Living. The Gourmet Kitchen Features Stainless Steel Appliances, a Central Island, and a Sunlit Breakfast Area With a Walk-Out to a Private Balcony Overlooking the Backyard - Perfect for Morning Coffee or Weekend Gatherings. Upstairs, the Elegant Primary Suite Impresses With a Large Walk-In Closet and a Spa-Like 5-Piece Ensuite Complete With a Free-Standing Tub and Upgraded Glass Shower. Two Additional Spacious Bedrooms Provide Comfort and Flexibility for Family, Guests, or a Home Office. The Unfinished Basement Offers Exceptional Potential for Future Customization. With Direct Garage Access, Quality Finishes Throughout, and a Prime Family-Friendly Location Close to Top Schools, Parks, Shops, Restaurants, and Hwy 7/407, This Home Delivers the Perfect Blend of Style, Comfort, and Convenience! (id:60365)
821 Walsh Court
Newmarket, Ontario
Stunning renovated executive detached home on a premium pie-shaped lot (approx. 70 ft x 99 ft at rear) with no rear neighbours, nestled on a quiet cul-de-sac. Features a Self-contained basement apartment with a separate entrance-ideal for rental income or multi-generational living. Backs onto a school playground with unobstructed views and abundant natural light. Walking distance to schools, shopping, and public transit.Beautifully upgraded throughout with Red Oak hardwood floors, smooth ceilings, and pot lights on both main and second levels. The custom renovated kitchen offers hardwood cabinetry, marble countertops, a modern glass-and-stone mosaic backsplash, and an eat-in area overlooking the backyard with a walkout to a large entertainment deck. A dedicated outdoor fire-pit area provides the perfect setting for summer evenings.The spacious primary bedroom features a walk-in closet with organizer and a luxuriously renovated 5-pc ensuite complete with a stainless-steel shower tower (rainfall + massage jets) and a built-in marble niche. Extensive upgrades include new stainless steel appliances, a 1.5-car garage with a 2022 garage door, roof (2017), select windows (2018/2022), furnace (2018), separate laundry, and a garden shed for additional storage. (id:60365)
2 - 32 Don Hillock Drive
Aurora, Ontario
Motivated Seller! Excellent location! Just minutes to Highway 404 and steps to Aurora Shopping Mall and bus stops. This listing features an assignment of 4,705 sq. ft. on the main level with 28 ft clear height. Heating and cooling system covers the entire space. Includes one truck-level dock accommodating a 53 ft truck. There is also the possibility to add a second dock-level door (the door frame is already installed and attached to the building structure; only the door is needed). Power supply: 600 volts and 200 amps (upgrade available at a small extra cost). Built-in heavy-duty dock leveler. Ample parking space. Suitable for multiple uses such as showroom, recreational facility, sports, club, daycare, warehouse, laboratory, fitness centre, industrial uses, car rental, and much more. Don't miss out! (id:60365)
14 - 501 Passmore Avenue
Toronto, Ontario
*Property Included In The Sale Of Business* Turnkey Food Manufacturing & Distribution Business for Sale. A Well-Established, Turnkey Food Business Supplying Products To Major National Grocery Chains. The Business Features Proven Operations, Strong Retail Relationships, Consistent Revenue, And Scalable Growth Potential. Ideal For An Owner-Operator, Strategic Buyer, or Food Industry Investor Seeking Immediate Market Entry With Existing Contracts, Streamlined Systems, and Brand Credibility Already In Place. (id:60365)
1503 - 3131 Bridletowne Circle
Toronto, Ontario
Fully Renovated Sun-Filled Corner Unit Condo with 2 Balconies at Warden & Finch - Welcome to Suite 1503 at 3131 Bridletowne Circ, a completely renovated residence offering 1,780 SF of finished living space designed for comfort, light & everyday ease. Smooth ceilings with thoughtfully placed pot lights elevate the modern styling, while large windows brighten the living areas throughout the day. The open concept kitchen features sintered stone counters, a custom backsplash & brand-new built-in appliances, flowing seamlessly into the dining & living areas for effortless entertaining. Two spacious balconies extend your living space outdoors, one accessed from the living area & the other from the family room. The well-planned layout includes 2 bedrooms plus a den & a separate family room, with the primary bedroom offering a custom walk-in closet & a 4-piece ensuite, the second bedroom also enjoying its own 4-piece ensuite, plus a convenient 2-piece hallway bath. An ensuite laundry area with washer, dryer, folding counter & storage cabinet adds daily convenience, while 2 parking spaces complete the package. Enjoy a full range of building amenities including an indoor pool & sauna, exercise room, party room, billiard room, tennis court & dog park. Steps to Bridlewood Mall for dining, shopping, banks & daily services, close to local parks & well served by TTC bus routes along Warden Ave & Finch Ave, this is a home that blends space, style & location. Visit & see it for yourself today. (id:60365)
1503 - 3131 Bridletowne Circle
Toronto, Ontario
Fully Renovated Sun-Filled Corner Unit Condo with 2 Balconies at Warden & Finch - Welcome to Suite 1503 at 3131 Bridletowne Circ, a completely renovated residence offering 1,780 SF of finished living space designed for comfort, light & everyday ease. Smooth ceilings with thoughtfully placed pot lights elevate the modern styling, while large windows brighten the living areas throughout the day. The open concept kitchen features sintered stone counters, a custom backsplash & brand-new built-in appliances, flowing seamlessly into the dining & living areas for effortless entertaining. Two spacious balconies extend your living space outdoors, one accessed from the living area & the other from the family room. The well-planned layout includes 2 bedrooms plus a den & a separate family room, with the primary bedroom offering a custom walk-in closet & a 4-piece ensuite, the second bedroom also enjoying its own 4-piece ensuite, plus a convenient 2-piece hallway bath. An ensuite laundry area with washer, dryer, folding counter & storage cabinet adds daily convenience, while 2 parking spaces complete the package. Enjoy a full range of building amenities including an indoor pool & sauna, exercise room, party room, billiard room, tennis court & dog park. Steps to Bridlewood Mall for dining, shopping, banks & daily services, close to local parks & well served by TTC bus routes along Warden Ave & Finch Ave, this is a home that blends space, style & location. Visit & see it for yourself today. (id:60365)
9 Benshire Drive
Toronto, Ontario
Excellent Opportunity To Own A Beautiful, Huge Lot Property. Build a second house in the backyard. In A Quiet Neighborhood. Recently Renovated Side Split Bungalow With Quality Improvements. Include Ss. Appliances: New Cooktop, Heat Pump (2024). Hardwood Flooring, Marble Tiles, Light Fixtures, Pot Lights, Crown Molding. Close to TTC, New Upcoming Subway Station, Park, 401, School. Quiet Neighborhood. (id:60365)
3111 - 8 Eglinton Avenue E
Toronto, Ontario
Excellent Location! Very well-maintained & clean 2 Bedrooms Plus Den Condo Unit With Locker And underground Parking Spot At Yonge & Eglinton. Stunning Corner Suite With Wrap Around Balcony. Unobstructed View Of The City, Excellent view of Yonge Street, Access to Eglinton Subway & LRT, Open Concept Kitchen, Quartz Counters And Integrated Appliances 2 Full Baths, Carpet free, Floor To Ceiling Windows And Separate Den Ideal For Home Office, Full Of Amenities Such As Indoor Swimming Pool/Party Room/Gym/Etc. Step to Yonge St amenities: Restaurant, School, Groceries, Shopping Malls and much more. Welcome to new comers under some conditions! (id:60365)
410 - 700 Sheppard Avenue W
Toronto, Ontario
Step Into Modern Elegance With This Brand-New, Never-Lived-In 2-Bedroom, 2-Bath Suite At The Westmount Boutique Residences In Bathurst Manor. Designed For Comfort And Convenience, This Spacious Open-Concept Home Features Two Full Bathrooms, Well-Separated Bedrooms, And Sleek Contemporary Finishes Perfect For Families Or Roommates. Flexible Lease Terms Are Available.Enjoy A Peaceful, Friendly Community Surrounded By Parks, Shops, And Local Amenities. Just Steps From TTC, Dining, And Retail, And Minutes To Rosedale Golf Club, Dog Parks, Bayview Village, Yorkdale Shopping Centre, Sheppard West Subway Station, And Hwy 401. A Beautifully Designed Suite In A Prime Location-Don't Miss It! (id:60365)
225 Beaverbrae Drive
Markham, Ontario
Two-year new detached home by Mattamy, facing park, with a tandem 2-car garage. Open concept, 9' ceiling on all floors. Light-filled living room O/L park, large family room with fireplace & W/O to deck, modern kitchen with centre island/quartz counter/built-In steel stainless appliances. Spacious primary bedroom with ensuite, laundry room on 2nd floor. Professionally finished W/O basement with washroom and closet. Minutes to HWY 404/Costco/community centre/school/library. (id:60365)
56 Cleghorn Drive
Hamilton, Ontario
Welcome to 56 Cleghorn! This exquisite renovated 2-storey detached home offers everything you're seeking in a rental. Situated in the lively community of Binbrook, it provides easy access to shopping centers, schools, parks, highways, and more. The main floor features a bright living room, dining area, contemporary kitchen, and a handy 2-piece bathroom. Upstairs, you'll discover a spacious Primary bedroom with its own ensuite and walk-in closet, along with additional bedrooms and a second 4-piece bathroom. The fully finished basement includes a large recreation area, perfect for entertaining. The fenced backyard is spacious and ideal for outdoor activities. Don't miss scheduling your viewing today! (id:60365)
1117 - 5033 Four Springs Avenue
Mississauga, Ontario
Stunning 2+Den CORNER UNIT At Pinnacle's Amber Two! South-East Exposure - Builders Model Unit W/ Floor-To-Ceiling Windows, Laminate Flooring & Modern Finishes Throughout. Bright & Spacious Layout W/ Upgraded Lighting, Granite Countertops & Stainless Appliances. Great Space To Host & Entertain. Primary Bedroom Features 2 Closets & Ensuite. Den Offers Perfect Work-From-Home Space. OVERSIZED Parking Spot + 1 Storage Locker Included. Luxury Amenities: Pool, Spa, Jacuzzi, Party Room, Guest Suites, Rooftop BBQ, Concierge & More. Incredible Location In The Heart Of Mississauga Minutes To Square One, Restaurants, Schools, Upcoming LRT, GO Transit & Easy Access To Hwy 401/403/410. Don't Miss It! (id:60365)

