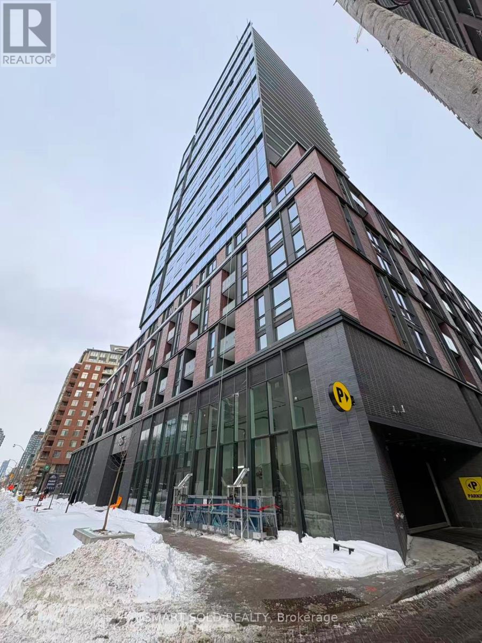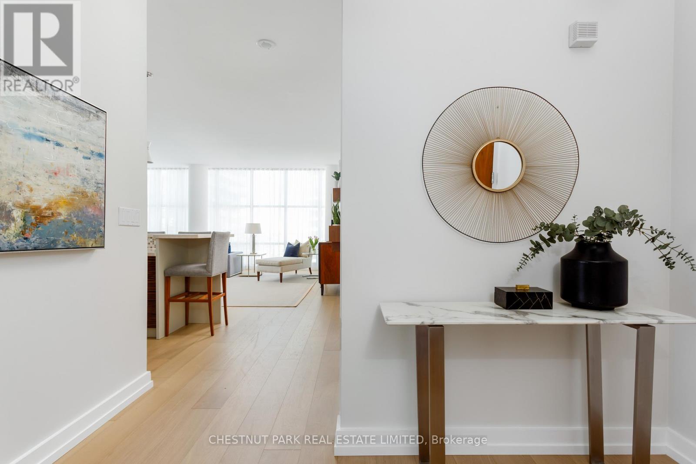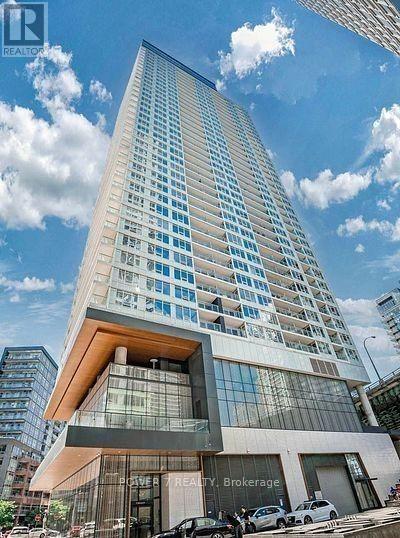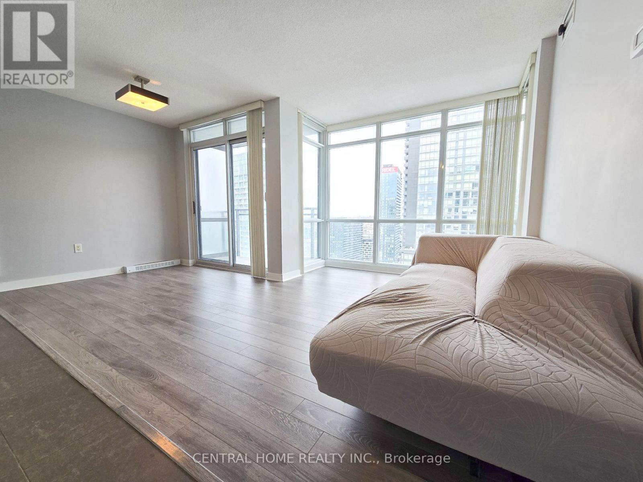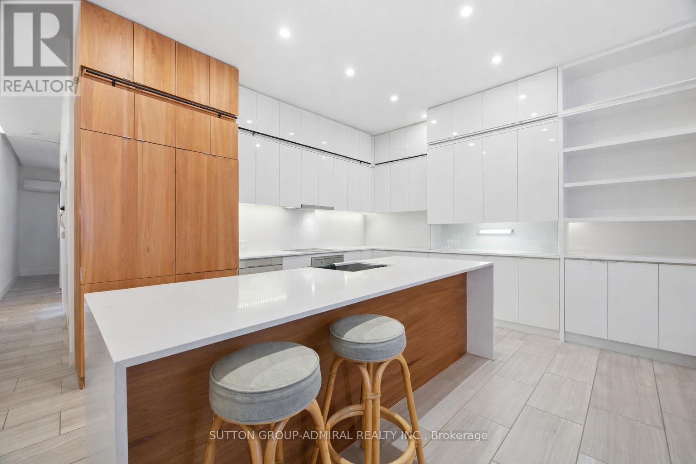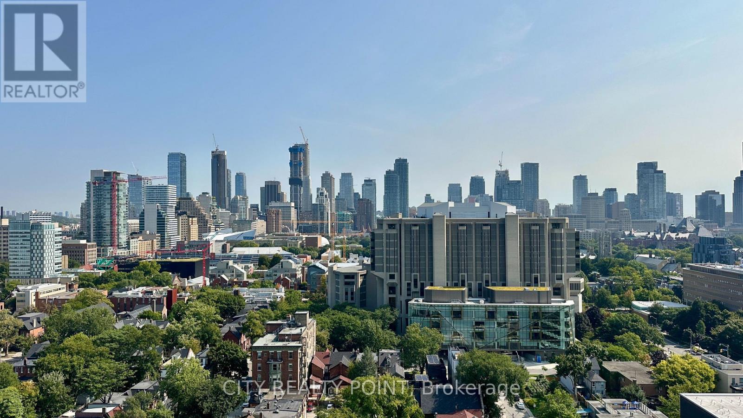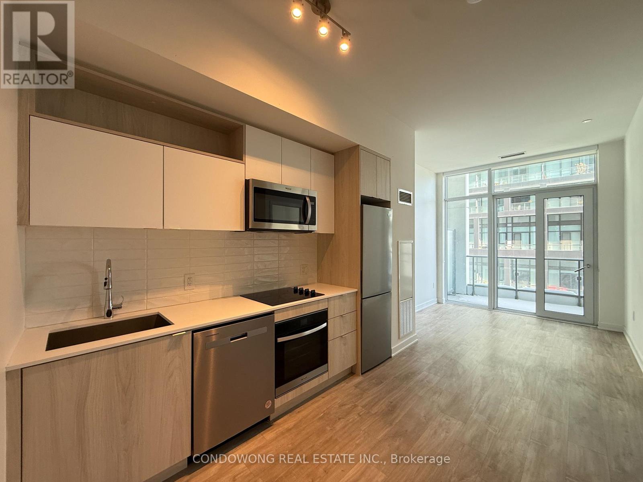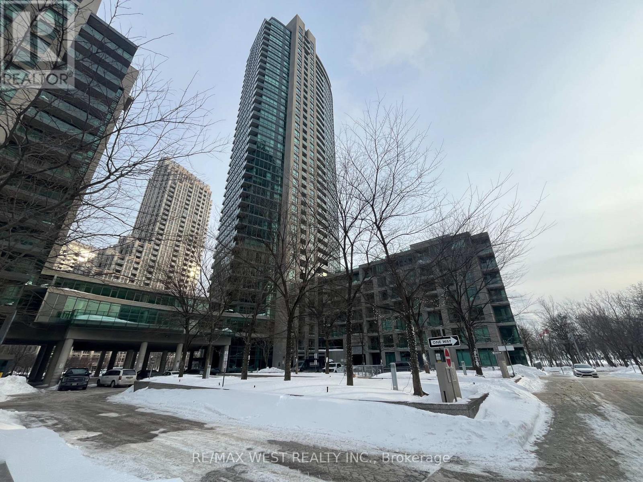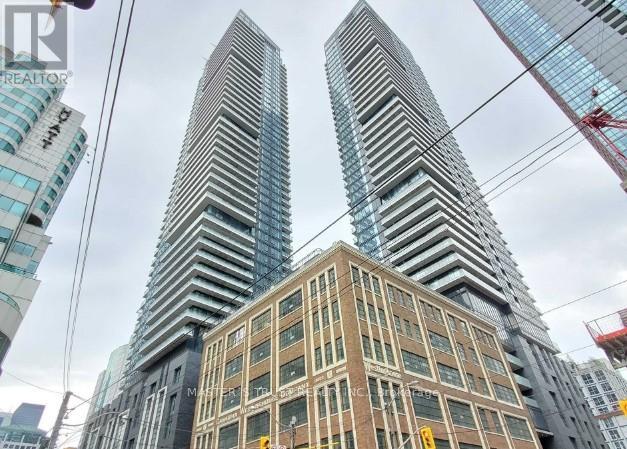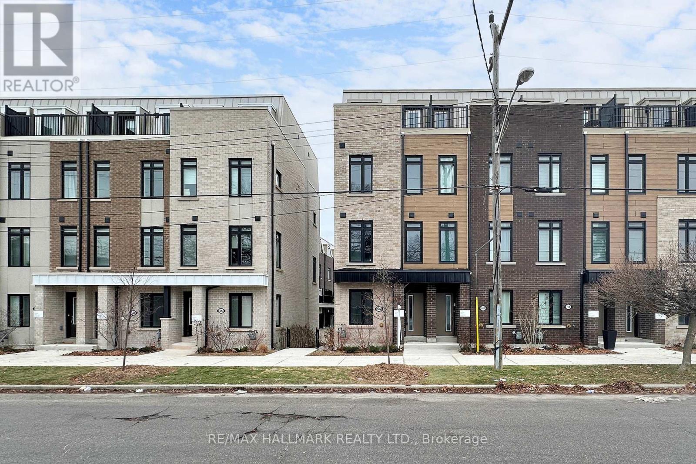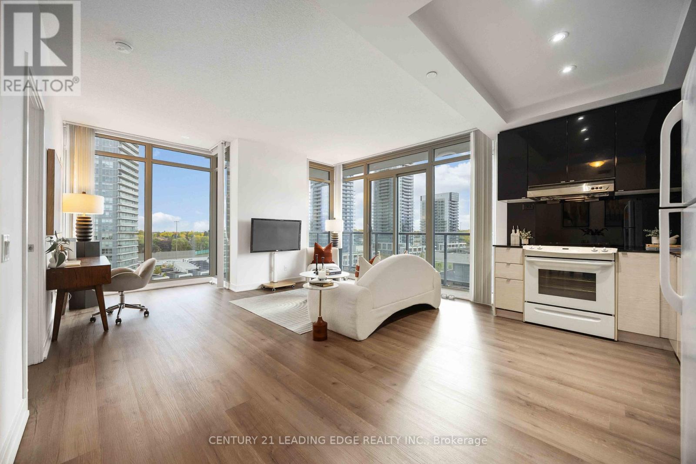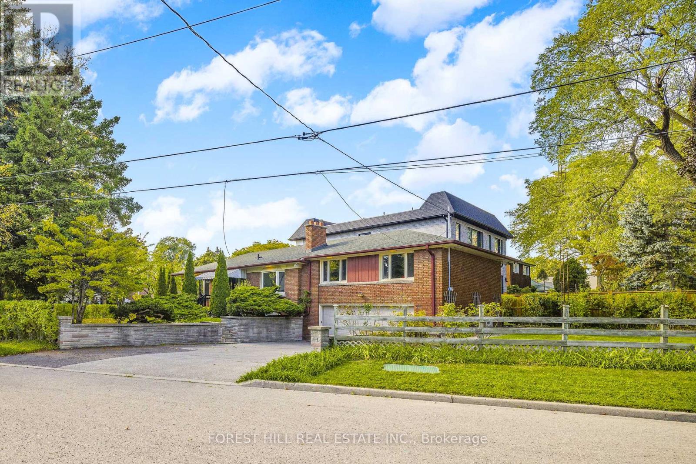823 - 35 Parliament Street
Toronto, Ontario
Welcome to The Luxury Condos in Distillery District, never lived in 2 Bed apartment for lease. The Unit Furnished With Morden and Beautiful Furniture. You don't need anything but move in. You Can See The CN Towner in The Living Room and Bedroom.This Bright, Beautifully Upgraded Suite Offers A Super Functional Layout At Just Under 600 Sq Ft With Wide Plank Flooring, A Modern Kitchen With Integrated Appliances And Sleek White/Wood Cabinetry, Floor-To-Ceiling Windows, And Breathtaking West Views Of TheCity Skyline. The Building Offers Over 20,000 Sq Ft Of Incredible Amenities That You Will Love, Including An Outdoor Pool With Sun Deck, Multiple Terraces, BBQ Areas, Fitness Centre, Yoga Studio, Co-Working Space, Media And Games Rooms, Pet Spa, 24/7 Concierge And More! This Location offers steps to Distillery District Market, Lake Ontario, Sugar Beach, George Brown college & minutes to St. Lawrence Market, Distillery District, Scotiabank Arena, and Union Station. Come to See This Beautiful Home and You Will Love it. (id:60365)
Ph01 - 10 Navy Wharf Court
Toronto, Ontario
Perched above the city in a class of its own, this breathtaking 3 bedroom penthouse offers an extraordinary blend of elegance, comfort, and panoramic beauty. With sweeping views of both the skyline and the lake, you'll wake to glowing sunrises and unwind to unforgettable sunsets from your own private terrace. Inside, soaring 10-foot ceilings and an airy open-concept design create a light-filled, sophisticated living space. Brand new wide-plank oak hardwood floors and fresh, modern décor set a refined tone throughout. The renovated kitchen anchors the home with a stylish breakfast bar, generous prep space, and seamless flow into the living and dining areas - This rare offering features three spacious bedrooms and three beautifully renovated bathrooms. The primary retreat is separate from the other 2 bedrooms offering privacy, a luxurious ensuite and walk-in closet. Approx 2000 s.f of thoughtfully designed space provides exceptional storage, making penthouse living as practical as it is stunning. Privacy is paramount with only four penthouses on the floor. The residence also includes two parking spaces and two lockers - one being a large, separate room - a rare and valuable convenience downtown. Harbourview Estates is an established well liked building where residents enjoy access to the renowned 22,000 sq. ft. "Super Club," offering resort-style amenities including a pool, fully equipped gym, basketball court, billiards, bowling, and more. A wonderful concierge team, pet-friendly policies, and an unbeatable downtown location just minutes to the Gardiner, Scotiabank Arena, Rogers Centre, and The WELL complete the lifestyle. Luxurious furnishings are negotiable - move in and elevate your everyday living to something truly exceptional. (id:60365)
2303 - 19 Bathurst Street N
Toronto, Ontario
Welcome To This Luxurious Condo Building In The Core Of Downtown Toronto. Spacious 1 + Sunroom 678+39 Sf Open Balcony NW Facing With Stunning Unobstructed View Of The Lake, Airport & Fort York Site, Enclosed Sunroom Offered As 2nd Bedroom. Abundant Natural Light. Thoughtfully Designed With A Functional Layout And Modern Finishes Throughout. Enjoy Open-Concept Living With Floor-To-Ceiling Windows, A Stylish Kitchen With Quartz Counter & Integrated High-End Appliances, Elegant Bathroom With Marble Tiles, And A Spacious Living Area Ideal For Both Relaxing And Entertaining. Over 23,000 Sf Of Hotel-Style Amenities: Gym, Indoor Pool, Party Room & More. Steps To Transit, Parks, Waterfront Trails, Restaurants, And Vibrant City Amenities. Enjoy All The Convenience! (id:60365)
3906 - 15 Fort York Boulevard
Toronto, Ontario
Luxury 2 Bedrooms Bedrooms Cityplace Condo, Unobstructed N/E View, Steps To Financial & Entertainment District, Rogers Centre, Air Canada Centre, Harbourfront, Shopping, Ttc, And Much More, 24 Hours Concierge, Excellent 19,000 Sq Ft Recreation Facilities. North West Corner Unit With Breathing Taking Lake View. Both Of Bedroom And Living Room Has CN Tower View! (id:60365)
#2 - 1024 Queen Street W
Toronto, Ontario
A rare walk-up residence at Queen & Ossington featuring a huge private patio oasis in the heart of the city. This exceptionally large and bright suite is filled with natural light thanks to windows on both sides of the unit, creating brightness from all angles throughout the day. High ceilings and an open layout add to the sense of space, offering far more room and storage than typical rentals in the area.The unit has been meticulously renovated with high-quality finishes throughout, anchored by a large kitchen with extensive cabinetry and storage, premium appliances, integrated fridge/freezer, cooktop, and in-suite laundry. The fully renovated bathroom features a spacious glass stand-up shower, modern fixtures, and oversized windows. Designed for both everyday living and entertaining, the space offers generous living areas, exceptional storage( including a pull down murphy bed), and rare outdoor space, making it a true standout. This is not your typical Queen West rental and has even been featured in architectural and design publications.Located steps from the best of Queen West and Ossington, with top shops, restaurants, cafés, nightlife, and TTC right at your doorstep. A rare opportunity offering exceptional space ,light, storage, and value in one of Toronto's most vibrant neighbourhoods. Possible to include an additional studio/ live/work space in the building at an extra cost (id:60365)
507 - 666 Spadina Avenue
Toronto, Ontario
SAVE MONEY! | UP TO 2 MONTHS FREE | one month free rent on a 12-month lease or 2 months on 18 month lease |* U of T Students, Young Pros, & Newcomers! Live at 666 Spadina Ave, a fully renovated STUDIO apartment in a high-rise steps from the University of Toronto. Perfect for students from across Canada, young professionals, and newcomers, this move-in-ready suite is available IMMEDIATELY - secure your spot today! Enjoy all utilities included (heat, hydro, water), modern kitchens with new appliances, hardwood and ceramic floors, and balconies with city views. Steps to Bloor St shops, dining, nightlife, and Spadina subway make this location unbeatable, allowing you to walk to class, work, or explore downtown. Building amenities include lounge, study room, gym, pool table, kids area, clean laundry, optional lockers ($60/mo), parking ($225/mo), and A/C window units. Panoramic views, attentive staff, and transit at your doorstep make this ideal for busy students, young professionals, or newcomers looking for a hassle-free start. Move in this weekend! (id:60365)
1120 - 121 Lower Sherbourne Street
Toronto, Ontario
Bright and contemporary suite at 121 Lower Sherbourne St featuring an open layout, modern finishes, and great natural light. Conveniently located steps to transit, parks, and all downtown amenities. (id:60365)
1702 - 215 Fort York Boulevard
Toronto, Ontario
Welcome to luxury at Landmark of Thornhill. This sprawling lower penthouse features 2,025 square feet of open concept living with incredible 9' ceilings. Double walk out private terraces with clear views, massive living/dining rooms and oversized laundry room. 5 star hotel-like amenities with swimming pool and tennis court. 2 car tandem parking space included and rent price includes all your utilities. Meticulously manicured and maintained property grounds make this home perfect for downsizers and families. A must see! This is a non-smoking building including on private terraces. (id:60365)
4009 - 115 Blue Jays Way
Toronto, Ontario
Beautiful New Corner Unit , 1 Bedroom At King Blue Condos southTower. Bright Unit With City Views! In The Heart Of Entertainment District. Spacious Suite. Wrap Around Balcony. Bedrooms W/Window. High-End Finishes Incld.9 Ft Ceiling, Floor To Ceiling Windows, Gourmet Kitchen, Granite Counter Top & Integrated Kitchen Appliances, Concierge/Security, Amazing Amenities To Come: Rooftop Terrace, Pool, Gym. (id:60365)
68a Tisdale Avenue
Toronto, Ontario
Brand new, Rarely Find End-unit , Bright and Private Modern Townhouse Across from Bartley Park.4 Bedrooms, 4 Baths, plus a Main floor bright Office. Laminate Flooring, Open Concept, Modern Kitchen with Stainless Steel Appliances, Built-in Microwave, Quartz Countertops, Beautiful Oak Staircases, Private Attached Garage with easy Access. Walking Distance to Eglinton Crosstown LRT and the soon Revitalized Golden Mile Shopping District. Close to No Frills, Walmart, Eglinton Square Mall and Costco. (id:60365)
1106 - 72 Esther Shiner Boulevard
Toronto, Ontario
Welcome to Tango 2 at Concord Place. Where Space, Lifestyle, Convenience, & Community all Come Together. A stunning corner suite offering 949 sf of Luxurious Living plus an Additional 129 sf Wrap-Around balcony. 2 bed + den, 2 bath, Ensuite laundry, Convenient Ensuite Locker & Parking. Everything you could want in the perfect home! Inside you'll feel a sense of Calm & Openness with Expansive Unobstructed South-West views that pour in through floor-to-ceiling windows, filling every room with an abundance of natural light. Sleek Newer Vinyl Flooring is Both Stylish & Practical - Perfect for Modern Living. Separate Living & Dining Areas give you the Space to Truly Live whether entertaining or simply relaxing at home. Step out onto your Wrap-Around Balcony for a Quiet Morning Coffee, a Sunny Afternoon, or a Peaceful Evening Unwind. Modern Open Concept kitchen features 48-inch Upper Cabinets, providing Plenty of Storage, while Both Bathrooms are Finished with Cohesive, Contemporary Touches throughout. South-facing Primary Bedroom offers Large His & Hers Closets & 4 Pc Ensuite bath. West-facing 2nd Bedroom is equally Spacious Featuring Large Closet & Convenient Ensuite Locker. Amenities Inc: 24 Hr Concierge Service, Gym, Study & Conference Room, Party Room, Rooftop BBQ area, & guest suite for visitors. Ultra Convenient Dry Cleaning Kiosk in Building. Just minutes to 401, DVP, 404 & 9 min to 407. Transit at your Doorstep. Steps to Leslie & Bessarion Subway. Walking distance to North York General Hospital. Surrounded by Shopping, Restaurants, Fitness Centres, Parks & Trails. Stroll to Library & Community Rec Centre with Aquatic Centre, Fitness Studios, Gym, Indoor Pool, Indoor Track, and Various Types of Classes for All Ages. (id:60365)
18 Irvington Crescent
Toronto, Ontario
**Welcome to Lucky number "18" Irvington Crescent ------- Hollywood PS and Earl Haig SS Schools -------"RARE-FIND" & Unmatched South, East, West facing(unique exposure with great potential of rebuilding) ----- Highly favorable--oversized Land(total 8040.63 sq. ft. )---**Great Potential Opportunity** for discerning prospective buyers to live-in and Investor to rent-out and potential luxurious custom-built home****This home has been loved/meticulously maintained by its owner for over 50years****This home provides 1,723 sq. ft(main floor as per mpac)----for **4**bedrooms(spacious) and 2washrooms on main floor, and fully finished basement with a separate entrance**offering a formal living, dining room with hardwood flooring, updated European large window and eat-in/family size kitchen for family's daily gathering. This spacious, bright 4 bedrooms on main floor feature abundant natural sunlight and airy atmosphere with hardwood flooring. Lower level, the fully finished basement offers a recreation room and rough-in kitchen area, 3pcs bathroom. This separate entrance to a finished basement offers potential income opportunity($$$$).The generous land size(total 8040.63 sq. ft.) provides a good investment opportunity-----UNIQUE combination of the home to live-in now or renot-out or redevelop in the future. This home is nestled within a highly sought-after neighbourhood and excellent schools, lush parks, and strong community family-oriented spirit, ensuring a lifestyle of comfort, convenience, and prestige.-----------Updated """S-P-A-C-I-O-U-S"""4(Four) Bedrooms+1Bedroom/2 Kitchens(Main Floor+Rough-In Kitchen Basement), and Separate Entrance To Spacious Basement/Move-In Condition Bungalow (id:60365)

