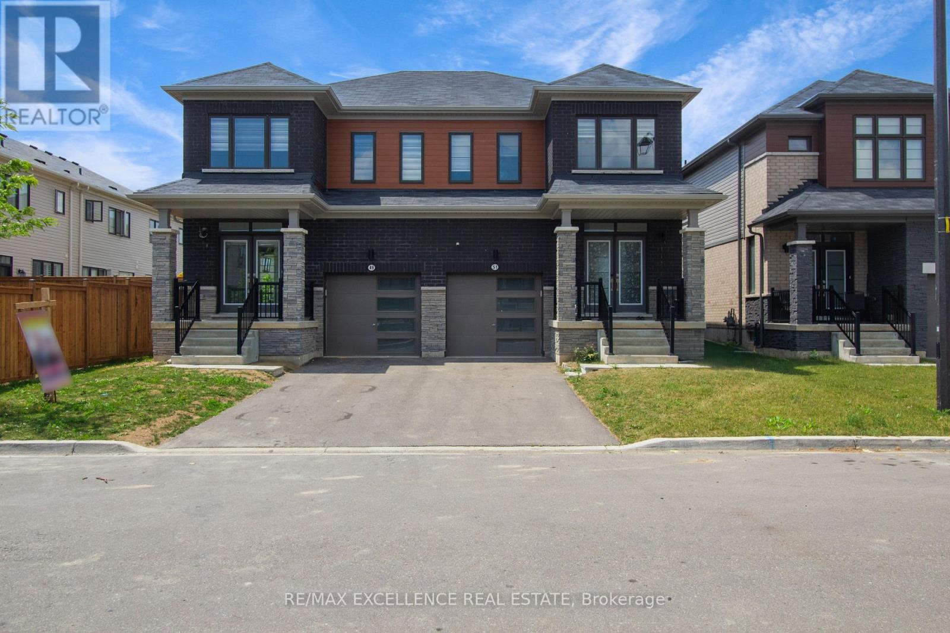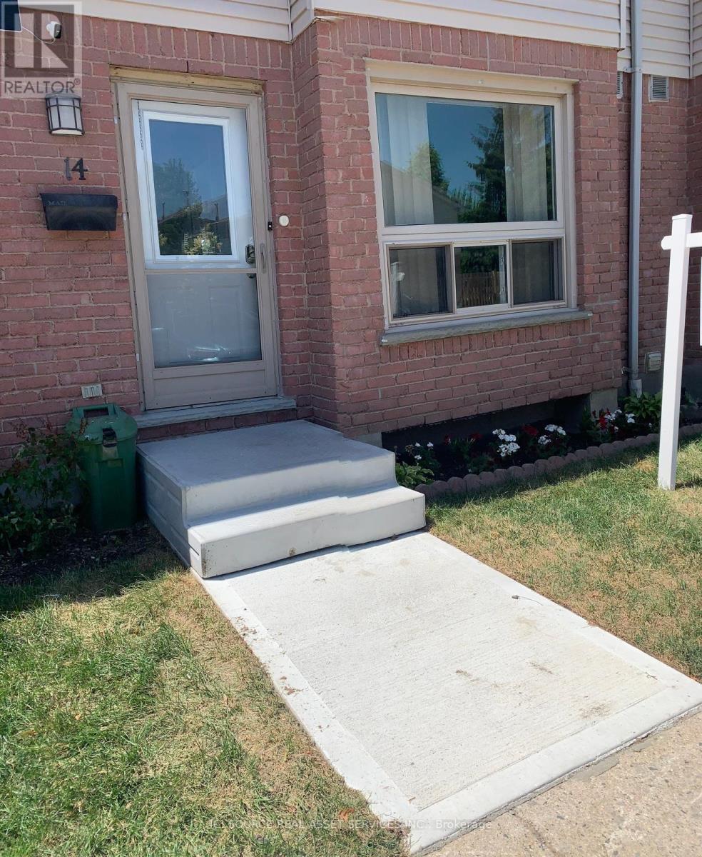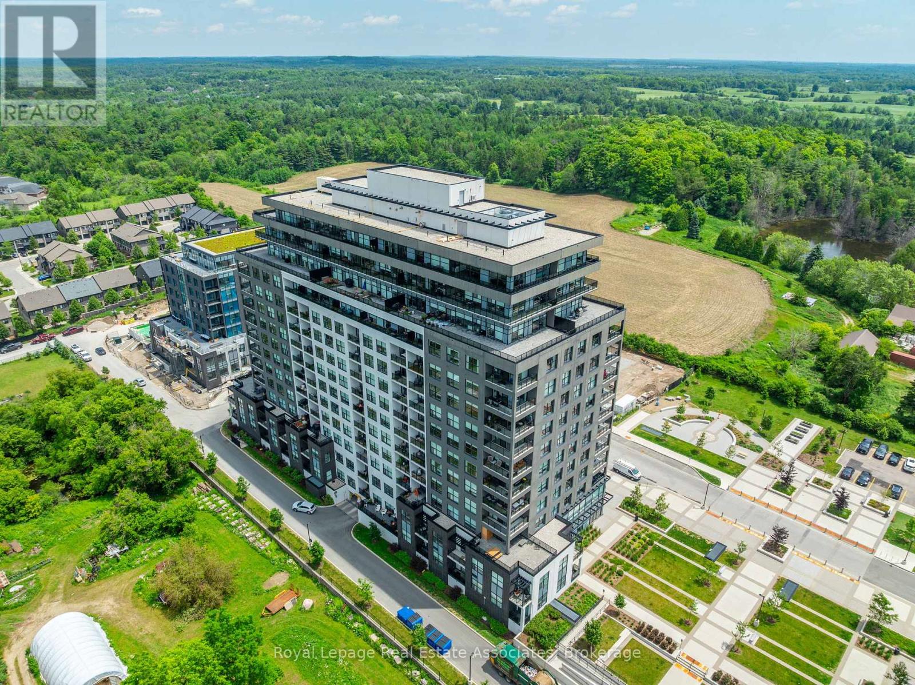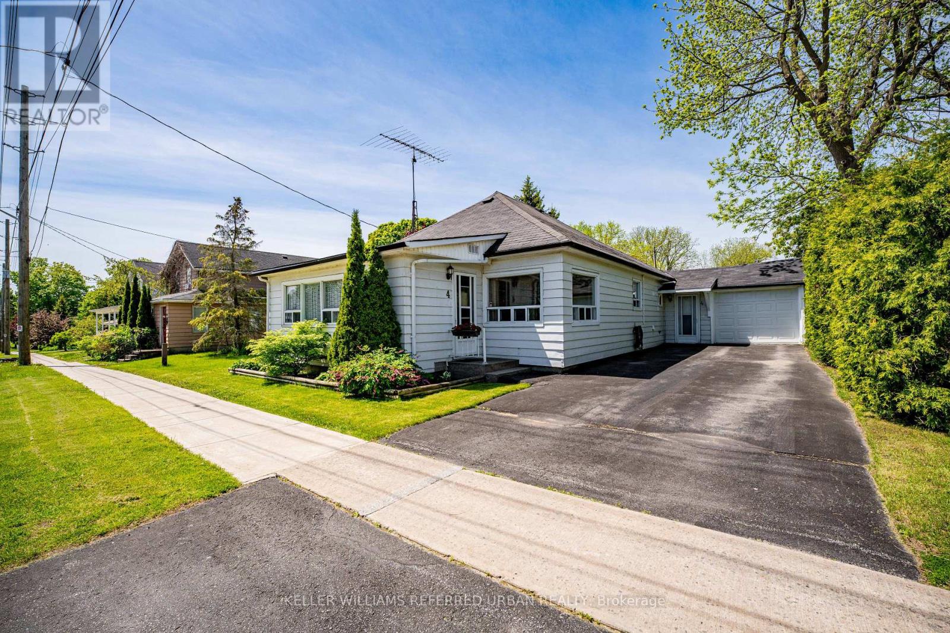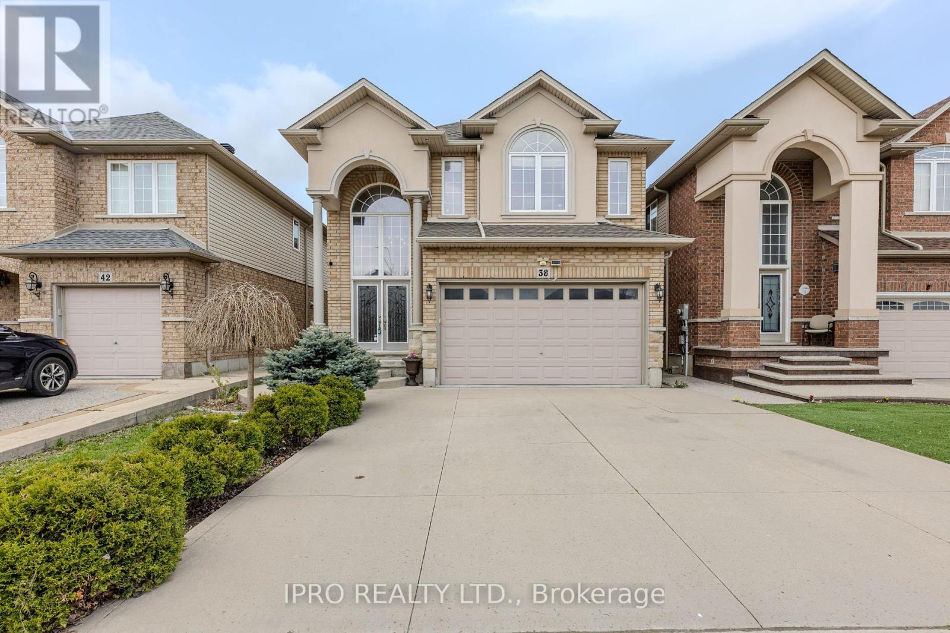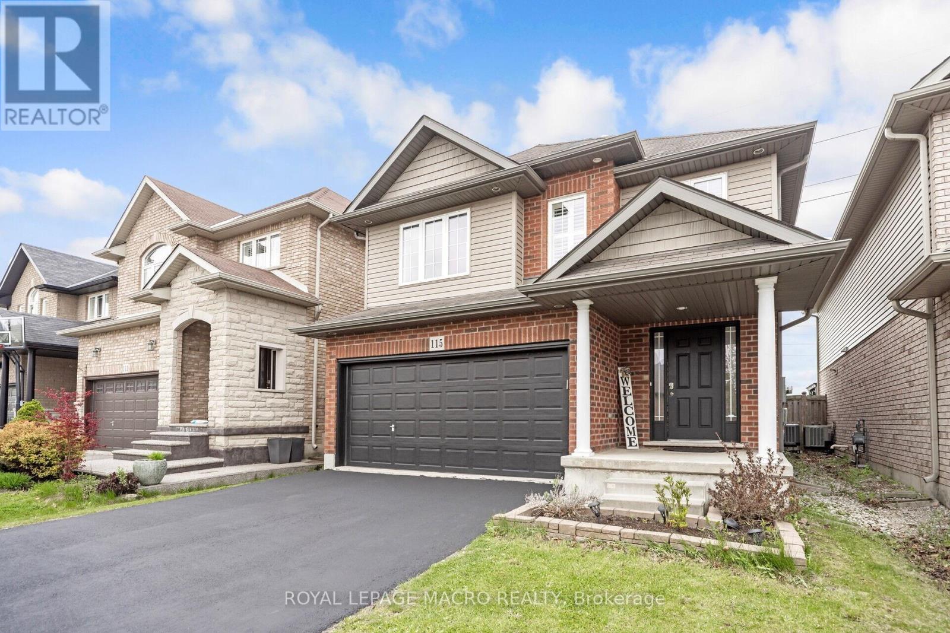8769 Erin Garafraxa Town Line
Erin, Ontario
A Serene Retreat on 1.51 Acres Nature at Your Doorstep, Wake up to the soothing sounds of birdsong in this sensational custom-built home. Every inch of this 2,307 sq. ft. this home has been thoughtfully designed with style, elegance, and attention to detail. This 4 bedroom home, with an open concept and Seamless indoor-outdoor living with walkout/sliding doors to a expansive 1,200 sq. ft.deck - perfect for summer BBQs and entertaing. Private playground for the kids to enjoy, just a few steps from the deck. Nealty tuck away for privacy, the home welcomes you with a paved driveway and a warm, inviting atmosphere. Make this peaceful haven your forever home where elegance meets the beauty of the outdoors. (id:60365)
615 - 101 Shoreview Place
Hamilton, Ontario
Lakeside living with water views! This fantastic condo located at the Sapphire Condo Development built by quality builder New Horizon. Just off the QEW, will have you mesmerized by the gorgeous waterfront views. Enjoy the beach & trails nearby - convenience to the Highway, short drive to shops, restaurants, and all amenities. Situated in a lovely quaint & quiet community in Stoney Creek by the lake. Featuring an immaculately kept Bright 1 bedroom condo with lake views from the balcony boasting upgrading tile, laminate, and quartz countertops in kitchen (breakfast bar) and bathroom. Stainless steel appliances included and in suite laundry. Enjoy a Geothermal heated and cooled parking garage with 1 parking spot and locker for extra storage. This sleek building offers a gym, party room, rooftop terrace, bike storage and more. CONDO IS CURRENTLY FURNISHED BUT CAN BE RENTED WITHOUT FURNISHING. (id:60365)
64 Uplands Drive
Grey Highlands, Ontario
Now is your chance to secure a brand new INTERIOR townhome in the growing master-planned community of Centre Point South in Markdale with an anticipated Nov/Dec 2025 move-in! Built by the trusted team at Devonleigh Homes, this thoughtfully designed 3 bed, 2.5 bath layout is ideal for first-time buyers and young families looking to lay down roots in an affordable, high-end neighbourhood just 90 mins north of the GTA. The main floor features a bright, open-concept kitchen/living/dining space, 2pc powder room, and inside entry to an oversized 1.5-car garage, a rare find in a townhome! Upstairs, enjoy a spacious primary suite with 3pc ensuite and walk-in closet, plus two additional bedrooms with double closets, a 4pc main bath, and a double linen closet for bonus storage. The 25x115ft deep lot offers a great-sized backyard with direct access from your garage! The large unfinished basement provides flexible space for a future rec room or ample storage. Act now and choose your finishes! For a limited time, you can still select your upgrades and interior selections to personalize the space to your taste. This growing community is surrounded by convenience: a brand-new public school next door, grocery store, and new hospital just minutes away. Explore scenic walking trails around the nearby stormwater pond and future forested paths. This property is just 90 minutes to Brampton or Kitchener/Waterloo, 60 to Orangeville, 40 to Collingwood and surrounded by the outdoor beauty of the Beaver Valley region. Note** Property Under construction. Photos, 3D Tour, and floorplans are for illustration purposes only. Same model to be built, layout is consistent, but finishes, upgrades, colours, and some room measurements may vary slightly. Estimated taxes approx. $3,000/yr. (id:60365)
49 Malcolm Crescent
Haldimand, Ontario
Welcome to this stunning 3-year-old, 4-bedroom, 2.5-bath home set on a generous lot surrounded by nature. Located in the desirable Avalon Community in the City of Caledonia, this home offers a perfect blend of comfort, space, and modern style. The elegant exterior features a mix of stone and brick, and a brand-new wooden fence for added privacy. Inside, you'll find spacious bedrooms, a stylish kitchen with quartz center island, stainless steel appliances, and ample cabinetry. The main floor, stairs, and upstairs hallway are finished with engineered laminate, while the kitchen and laundry feature modern tile. Cozy broadloom carpets add warmth to the bedrooms. Enjoy the convenience of a main-level laundry and the open-concept living space with 9-ft ceilings overlooking the backyard. Upstairs, the large primary bedroom includes a walk-in closet and ensuite bath, along with three more generously sized bedrooms. Freshly painted throughout, this home also features an unfinished basement ready for your personal touch. Perfect for families, it's located close to schools, parks, shops, and walking trails. Only a 15-minute drive to Hamilton International Airport and the Amazon Centre. Don' miss this opportunity. Some of the photos are virtually staged. (id:60365)
16 Silvervine Drive
Hamilton, Ontario
16 Silvervine Drive FREEHOLD (No FEES) end unit townhome, nestled in the sought-after Heritage Green neighbourhood of Stoney Creek! This charming 2 storey townhome with an attached single car garage and double wide drive for 3 cars, 3-bedroom, 3-bathroom (1 full, 2 half) home offers 1,419 sq ft of well-maintained living space, perfect for families or first-time buyers. The spacious open concept main floor features a bright family room addition, a convenient 2-piece powder room, living room and an eat-in kitchen with plenty of cabinetry. Upstairs, you'll find three generous bedrooms and a full 4-piece bathroom. The finished basement adds even more living space with a large recreation room, additional 2-piece bath, laundry, and plenty of storage. Step outside to a fully fenced backyard, ideal for kids, pets, or entertaining on summer evenings. Located in a family-friendly area close to parks, schools, trails, and major shopping amenities, this home offers both comfort and convenience. Easy access to the Red Hill Valley Parkway and public transit makes commuting a breeze. Don't miss your opportunity to own in one of Stoney Creeks most desirable communities! (id:60365)
14 - 75 Ansondale Road
London South, Ontario
Beautifully updated 3-bedroom, 1.5-bath corner unit offering full privacy. Featuring a brand new kitchen completed in 2025, along with fresh paint throughout the home. Enjoy newly redone flooring, baseboards, and stair carpeting (2025), adding a modern touch to every level. The AC was replaced in 2022, and the furnace and water heater are owned providing peace of mind and efficiency. Located in a desirable neighborhood close to shopping, transit, schools, and community amenities.*For Additional Property Details Click The Brochure Icon Below* (id:60365)
112 - 1880 Gordon Street
Guelph, Ontario
Step into the warm embrace of this extraordinary ground-level residence which provides 1,639sqft of living space, beautifully complemented by a spacious private terrace, your personal outdoor haven. From the moment you arrive at the grand entryway, the home's private ground-level entrance sets the tone for refined, yet accessible living. Inside, a sprawling open-concept floor plan awaits. Designed for effortless entertaining and day to day comfort. Beautiful hardwood floors throughout the principal living spaces, illuminated by pot lights and softened by the touch of California shutters. An electric fireplace anchors the living area, inviting you to unwind in style. A chef-inspired kitchen boasts quartz countertops, undermount lighting, soft-close cabinetry, and a stunning herringbone tile backsplash that adds the right touch of modern sophistication. Retreat to a custom primary bedroom showcasing exquisite woodwork and generous proportions. Lavish ensuite bathroom with luxury floor-to-ceiling tiles in the glass-enclosed stand up shower, and double sinks, evoking the feel of a five-star spa. This impeccable home is as functional as it is beautiful, offering ample storage, a dedicated locker, and two parking spots for added convenience. Location is everything, just a short walk to every imaginable amenity, restaurants, grocery stores, charming coffee shops, fitness studios, and more. Beyond the unit itself, the building offers an elevated lifestyle all its own. Enjoy access to a fully equipped gym, practice your swing year round in a state of the art golf simulator, or head up to the 13th-floor lounge, with pool table, outdoor terrace, and plenty of cozy spaces to unwind. The community is vibrant and welcoming, with regularly scheduled social events that make it easy to connect with neighbours and feel right at home. Every detail has been carefully curated to enhance your lifestyle. Come home to a timeless design, modern features, and a strong sense of community. (id:60365)
4 Victoria Street
Cramahe, Ontario
Welcome to this well-maintained and spacious bungalow in the heart of Colborne! With over 1,080 sqft of single-level living, this 2-bedroom , 1-bathroom home is perfect for the first-time buyers, downsizers, or investors looking for a solid home with room to personalize. This move-in ready bungalow features a bright eat-in kitchen, a separate dining room, and a generous living room with space for all your furnishings. Enjoy the additional sunroom/family room, perfect for relaxing or entertaining. The primary bedroom fits a king-size bed, and the second bedroom offers great versatility. Plus, there's the convenience of main floor laundry. The home sits on a wide 66 ft lot with a detached 1.5-car garage- ideal for storage or a workshop. Whether you are dreaming of a modern renovation or just a few personal touches, the possibilities are endless. Located on a quiet street just a short walk from downtown Colborne's shops, restaurants, and amenities, this home offers the best of small-town living with all the essentials nearby. (id:60365)
972 Warwick Street N
Woodstock, Ontario
Nestled in the heart of the sought-after Springbank neighborhood in Woodstock, this delightful 3-bedroom, 1-bath semi-detached raised bungalow exudes warmth and charm. From the moment you step inside, you'll feel the welcoming atmosphere, with bright, open spaces and a carpet-free interior that creates a modern, low-maintenance home for easy everyday living. .The sun-filled kitchen is a standout filled with natural light and designed to be both welcoming and functional. Its the perfect place to cook meals while keeping an eye on the kids playing in the backyard. Large windows draw in daylight, casting a warm glow across every room, and offering peaceful backyard views especially from the main living area. Whether you're watching the kids run and laugh outside, or enjoying quiet evenings on the private patio, this home makes it easy to enjoy everyday moments. The 3 well-sized bedrooms offer just the right amount of comfort and privacy, while the full bathroom is functional, fresh, and family-ready. The layout flows effortlessly, perfect for everyday living, cozy evenings, and weekend gatherings. Step outside to a lovely backyard oasis, complete with a patio made for summer barbecues, morning coffees, or quiet evenings under the stars. Its a place where memories will be made first steps, family dinners, and lazy Sunday afternoons. Located close to schools, parks, and all the amenities that make life easy, this home is ideal for young families, first-time buyers, or anyone looking to downsize without sacrificing comfort or charm. (id:60365)
427049 25th Side Road
Mono, Ontario
As you wind your way through the Mono countryside, you'll discover a place that feels less like a house and more like home. Welcome to the Maples of Mono. Tucked away on three acres and surrounded by a private forest of Maples and mixed woods, open skies and beautiful countryside, the only sounds you'll hear are birds trilling and evening frog calls. Yet, you're just moments from cherished local attractions like the Bruce Trail, Mono Cliffs Park, local fine dining, craft brewery, vineyard and skiing. Pearson Airport is 50 mins away. Step inside, and this unique-build modern home offers magazine-worthy loft living, with custom details throughout. A welcoming and generous granite island is the perfect spot to entertain. With four bedrooms and four bathrooms, plus two bonus rooms in the lower level, there's a room for everyone to find their own space for live/work, multi-generational living, or hosting guests. The lower level offers a sweet kitchenette and walkout to private deck. This home is perfect for a large family or nurturing creative dreams, whether that's an art studio or a music sanctuary. Picture cozy evenings by the woodstove fire, or lively gatherings spilling out onto various decks and patio. Outside, the magic continues. Imagine summer days by your inground pool or exercising on your own private trail in the forest. There's a charming bunkie cabin ready to become a cozy retreat, and a wood shed for practical storage. Plenty of room for parking for everyone. This isn't just the house you're looking for; it's the feeling of coming home. (id:60365)
38 Assisi Street
Hamilton, Ontario
Absolute stunning Carpet Free Four Bedroom Detached house at quiet location offers an exceptional level of elegance and style. Boasting high-end finishes and fixtures, including , high ceiling, oversized windows, hardwood floors, exceptional lighting. Family room with gas fireplace, Perfect for those who seek luxury and comfort. The open concept living/Dining space adjoining to Family room and kitchen. The fully renovated kitchens are a chef's dream, featuring top-of-the-line appliances and pantry. Large Primary Bedroom complete with 5 pcs ensuite washroom and a walk-in closet. The additional bedrooms are equally spacious, each offering their own unique charm and character. Situated in a desirable location with easy access to amenities, this fully renovated house is a must- see for anyone looking for style, comfort, and sophistication. Backyard facing to green area. Laundry moved downstairs in basement. But upstairs they still have laundry plumbing system in storage if some one want to use as second laundry room. Poured Concrete Drive can accommodate 4 cars. Potential for Separate entrance to the Basement. Over 2500 sft space on Main & Second floor plus additional finished Basement with Large Washroom and Second Complete kitchen to entrain Guests or in-law suite (id:60365)
115 Pelech Crescent
Hamilton, Ontario
Stunning and well-kept 4-bedroom, 2.5-bath home in the highly desirable Summit Park community, offering over 2,000 sq. ft. of bright, open-concept living space. The main level features a spacious eat-in kitchen with breakfast bar, pendant lighting, and stainless steel appliances, opening to a dining area with patio doors leading to the backyard. The cozy family room includes hardwood floors and recessed lighting. Upstairs, the primary suite boasts a walk-in closet and a spa-like ensuite with a double vanity and a custom glass walk-in shower. Three additional bedrooms are bright and airy. The professionally finished basement includes a rec room wired for surround sound and a rough-in for an additional bathroom. Set on a premium lot backing onto green space, the fenced backyard features a new deck, shed, and playset-perfect for families. Additional highlights include California shutters, updated central A/C, upgraded underpad, double garage with inside entry, and gas line for BBQ. Walking distance to top-rated schools and close to parks, shopping, and highway access. (id:60365)




