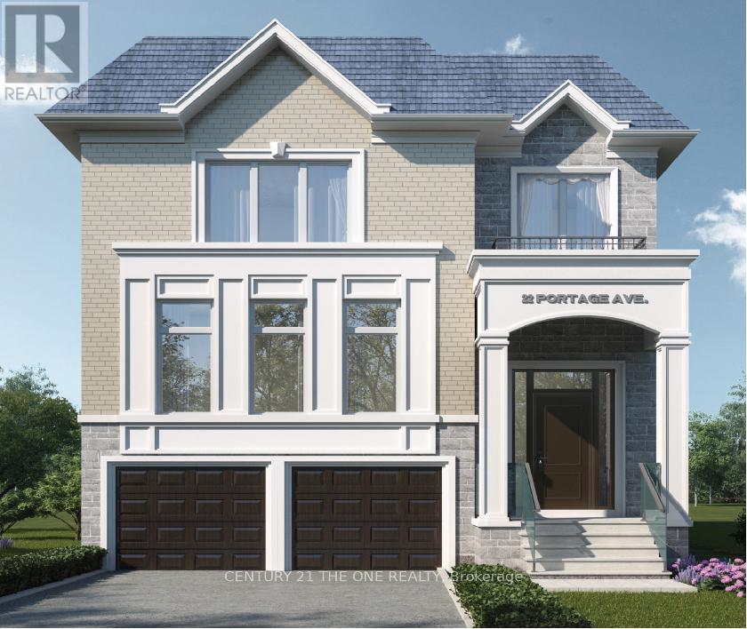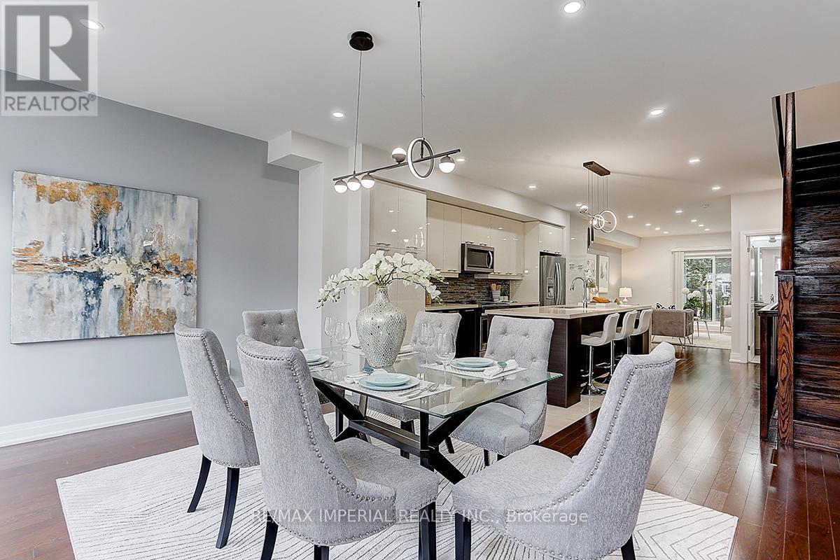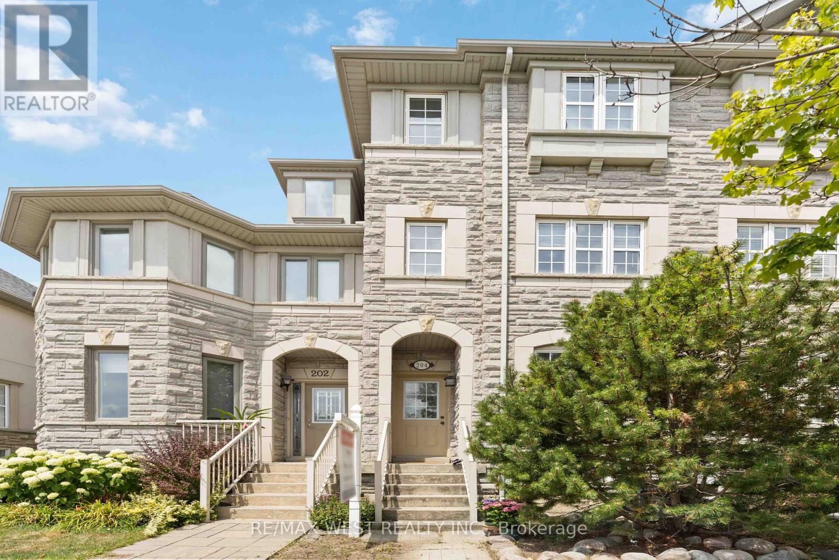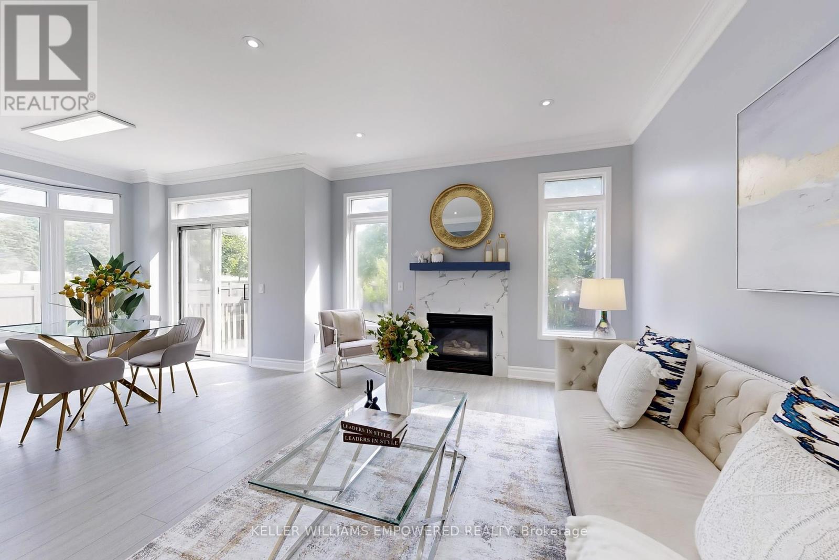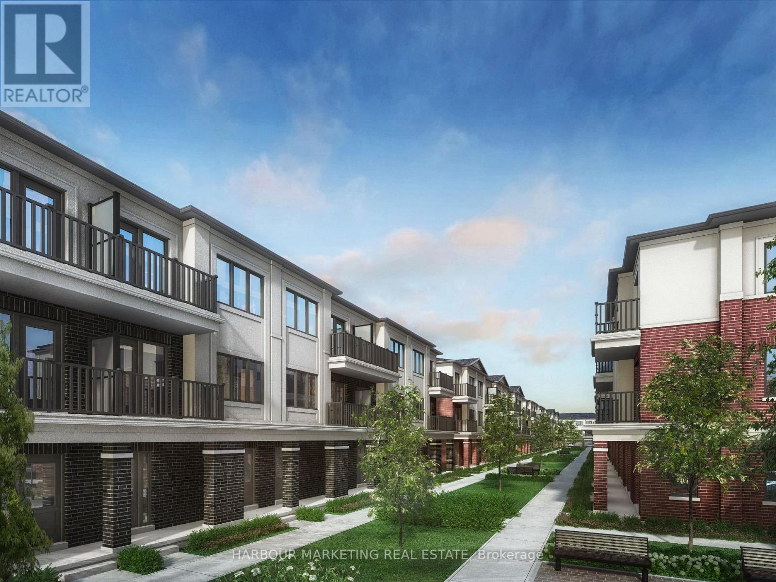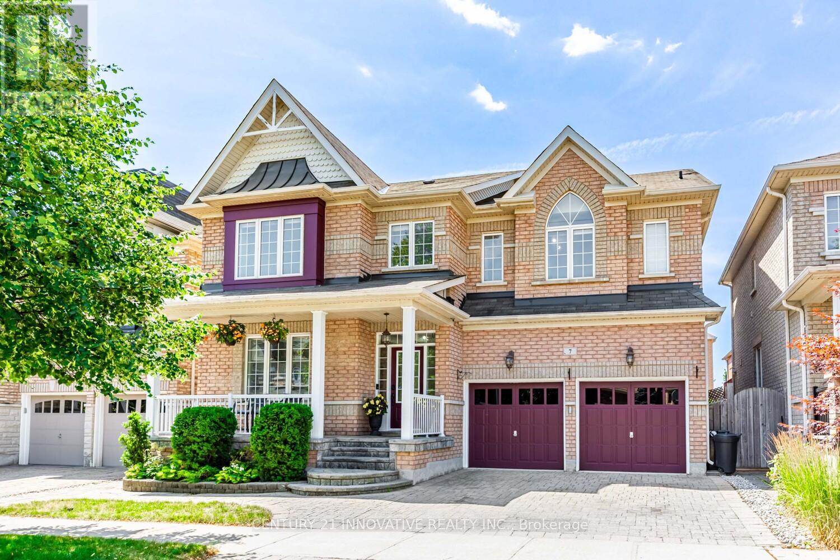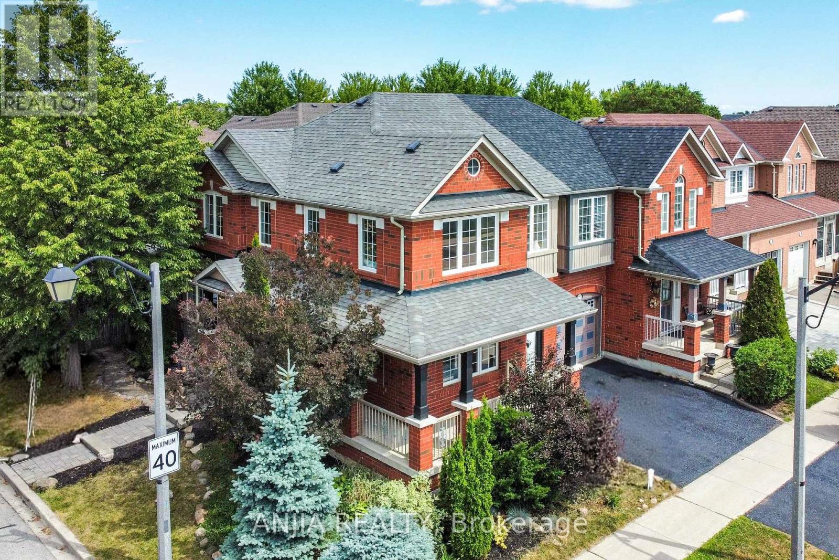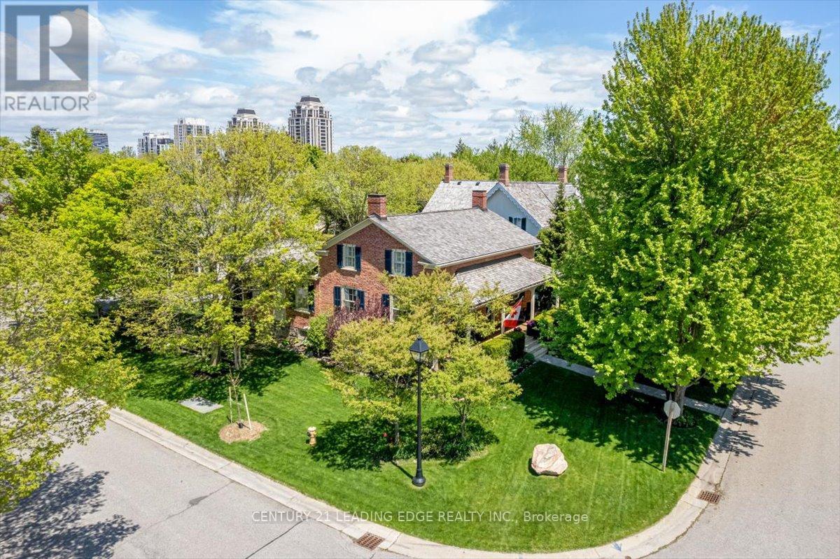22 Portage Avenue
Richmond Hill, Ontario
Introducing a brand-new luxury detached house, currently under construction in one of Richmond Hill's most sought-after neighborhoods. Total Living space 4610 sq.ft with $$$$$ upgrades and finishes. Featuring 4 spacious ensuite bedrooms. The primary bedroom includes a walk-in closet with a skylight, flooding the space with natural light and adding a luxurious, airy touch. A main floor library with bathroom access provides flexibility-ideal as a potential 5th bedroom or guest suite.This home offers an 14-ft walkup basement, hardwood flooring throughout, and stone countertops for a seamless blend of style and functionality. Soaring 10-ft ceilings on the main and second floor enhance the homes open, airy atmosphere. Covered by a 7-Year Tarion Warranty, this exceptional home is set for completion in 1-2 months. (id:60365)
17 - 8 Sayers Lane
Richmond Hill, Ontario
Discover refined elegance in this 3-bedroom, 3-bathroom luxury condo townhome in the prestigious Oak Ridges community. Just 18 months old, this stunning residence boasts over $13,000 in premium upgrades, including a chef-inspired kitchen with quartz countertops, top-tier stainless steel appliances, upgraded cabinetry, and a stylish backsplash. Enjoy 9-ft smooth ceilings, floor-to-ceiling windows, elegant wrought iron pickets, and a rich hardwood staircase. The primary suite features a spa-like ensuite with an oversized frameless glass shower. A true highlight is the private 488 sq. ft. rooftop terrace, offering unobstructed views-ideal for entertaining or unwinding in style. Situated just steps from Yonge Street, fine dining, cafes, boutique shops, and top-tier amenities, with quick access to Lake Wilcox Park, the GO Station, and Hwy 404. (id:60365)
9 - 12860 Yonge Street
Richmond Hill, Ontario
Experience modern sophistication in this 3-bedroom, 3-bath luxury condo townhome, nestled in the highly sought-after Oak Ridges community. Only 18 months old, this exquisite home features over $13,000 in high-end upgrades, including a gourmet kitchen with quartz countertops, premium stainless steel appliances, upgraded cabinetry, and a chic backsplash. Highlights include 9-foot smooth ceilings, expansive floor-to-ceiling windows, elegant wrought iron railings, and a beautifully crafted hardwood staircase. The primary suite offers a spa-inspired ensuite with an oversized frameless glass shower for a truly luxurious retreat. A standout feature is the expansive 488 sq. ft. private rooftop terrace with breathtaking, unobstructed views-perfect for entertaining or relaxing in style. Ideally located just steps from Yonge Streets vibrant dining scene, cozy cafes, boutique shopping, and premium amenities. Enjoy easy access to Lake Wilcox Park, the GO Station, and Highway 404. (id:60365)
27 Mcgurran Lane
Richmond Hill, Ontario
Within the boundaries of Many Top Fraser Ranking schools, including St. Robert Catholic High School(IB), Alexander Mackenzie High School, Doncrest Public School, Christ the King Catholic Elementary School, etc. Excellent Location In The Heart Of Central Richmond Hill. About 6-Year New Luxury Semi-Detached with Top to bottom, $$$$$ of high-end RENO/Upgrades, A Must See! Fresh Painting throughout, 9' Ceiling On Main & Upper Floors. New Ceiling Lights & Pot Lights Throughout. Modern Gourmet Kitchen w/ Quartz Countertop, S/S Appl. Large Waterfall Centre Island w/ Breakfast Bar. Quartz Vanity Top in All Baths. Large Open Concept Area with Family/Kitchen/Dining on the 2nd Floor. Master w/5 Pcs Ensuite & W/I Closet. The 4th Bdrm w/Kitchenette, Open Office & 3 Pcs Bath. Peaceful South-Facing Backyard Receives a Lot of Natural Sunlight. Steps To Public Transit, Parks & Plaza. Min To Supermarket, Hwy 404, 407, Golf, Shopping & More! **EXTRAS** The Ground-Floor in-law Suite with a separate entrance and kitchenette can be a professional office, such as a Dentist or doctor's office (the buyer and the buyer's agent must verify). (id:60365)
204 Bantry Avenue
Richmond Hill, Ontario
Beautifully Designed 4-Bedroom Home in Prime Location. Nestled in Langstaff, one of Richmond Hills most quiet, safe, and family-friendly neighbourhoods, this well-laid-out 4-bedroom home offers an exceptional blend of comfort, convenience, and community living. Step inside to a bright and spacious kitchen and living room, perfect for both everyday family life and entertaining guests. The exceptionally large bedrooms provide ample space for rest, relaxation, and personalization, making this home ideal for growing families. Enjoy walking distance to green spaces such as Gapper Park, Bayview Hill Park, and Huntington Parks off-leash dog area perfect for families and pet lovers alike. You're just minutes from everyday essentials and major retailers, including Loblaws, Home Depot, Walmart, Canadian Tire, and premier shopping at Hillcrest Mall. Commuters will appreciate the short walk to Richmond Hill Centre transit hub, with seamless access to GO Train, Viva, YRT, and the upcoming TTC subway extension. Top-rated schools are close by, including Red Maple Public School and Langstaff Secondary School, renowned for its French immersion program and academic excellence. For added peace of mind, emergency services are conveniently nearby: Fire station at Richmond Hill GO (~0.4 km), Mackenzie Health Hospital (~3.5 km), and Richmond Hill District Police (~3 km). This home is a rare opportunity for families or professionals seeking a vibrant, well-connected community with everything at their doorstep. (id:60365)
71 Mansfield Lane
Markham, Ontario
Your Search Ends up Here ,Great Location ,Walking Distance to Markville High School, Fully Renovated From Top to Bottom ,Immaculate Detached in a Charming Mature Neighborhood! High ranking Central Park PS. and Markville Secondary School. Newly Renovated 2025, Kitchen(2025), Bathrooms (2025) Open Concept Layout. 9 foot Smooth Ceiling on main floor with Pot Lights. Luxurious Kitchen With quartz Countertop Plus Centre Island ,Direct Access To Garage.Primary Br with 5 Pc Ensuite and 2nd Br with 4 Pc Ensuite.Beautiful skylights Professionally Finished Basement With 1 Brs and Recreation Area. Huge backyard ,Include Front Yard, Porch and Porch Steps. Walking distance To Markville Mall,Shoppings Centers ,Minutes to Hwy 407 , Centennial Go Station ,Centennial Community Centre, Parks Etc. Bright and Elegant , You Will Love This One ! (id:60365)
178 Lori Avenue
Whitchurch-Stouffville, Ontario
Welcoming, Well Maintained, Wow Factor ! This Home is 2700 Sq Ft + approx. 1200 sq ft in Finished Bsmt. Enter into an Extra Large Foyer with Beautiful Hardwood Spiral Staircase. Hardwood floors in Living, Dining & Family Room. Vaulted Ceiling in Kitchen & Family Room. Gas Fireplace in Family Room. Large Arched Picture Windows in Living Room. Large Kitchen with Eating Area & it overlooks family room. There is sliding doors with California Shutters to walk out & enjoy the custom-made deck. Gas line for BBQs. Walk-out to Garage from Main Floor Laundry Room, Primary Bdrm is Extra Large with Double Entry Doors, 5 Piece Ensuite, W/I Closet, plus 2 Extra Closets, All the other Bedrooms are Very Large with Double Closets. Premium Basement at Ground Level (not many houses have this). Walk out to yard & above ground windows! Potential to use as Apartment or Nanny Suite with the full kitchen, bath & large living space. Separate entrance by coming around side of house. Wonderful landscaping with trees, many perennials, vegetable garden. Patio stone leading to front door & back porch area. This home has been Well Loved, Maintained & Upgraded over the years - it will be great for large family gatherings & extended family living possibilities ! Freshly painted Kitchen, Living, Dining, Family Rooms & Hallway in 2025, Renovated Main Floor Bath in 2024, Renovated Bsmt Bathroom with Rain Showerhead in 2021, Ducts Cleaned 2021, Water Softener (owned) 2023, Oversize HWT 2016, SS Dishwasher 2019, Roof replaced 2015, Heated Floors in Bsmt Kitchen 2011, 3 Season Sunroom in Bsmt with screens & 2 sliding doors 2011. Oversize Custom Composite Deck with Glass Panel Railings & Stairs to the yard in 2011. Double garage plus 4 cars fit in driveway, no sidewalks to shovel. 2 Sheds (One Built-in under deck & another Garden Shed), CVAC with hoses for every floor & garage. (id:60365)
210 Matawin Lane
Richmond Hill, Ontario
Treasure Hills Legacy Hill Townhome in the highly sought-after Major Mackenzie & Hwy 404 area! Approx. 1,460sq.ft. + balcony. Features modern finishes with laminate flooring throughout, elegant oak staircase, finished basement, and a custom designer kitchen with quartz countertops.You can easily convert the ground floor into a third bedroom. Steps to shopping, parks, and public transit. Minutes to Hwy 404 perfect blend of comfort, style, and convenience! (id:60365)
79 Main Street
Innisfil, Ontario
Beautiful Location, Ready To Move In. Argus Model With Nice Curb Appeal. Located in Sandy Cove Acres A Retirement Community. Conveniently Located With All Amenities Close By. Two Pools, Shuffle Board, Games Room, Exercise Room, Wood Working Shop, Garden Club, Social Clubs. Close to Lake Simcoe For Boating, Fishing, Swimming. Gas Fireplace, Stainless Steel Appliances, Gas Stove, B/I Dishwasher, Gas Furnace, Central Air. Laminate Flooring. Deck is Fenced In With Gas BBQ Hook-up. (id:60365)
7 Stonechurch Crescent
Markham, Ontario
Welcome Home To 7 Stonechurch Crescent, a stunning 4 Bedroom residence with over 4400sf of living space In the sought after Community of Boxgrove! Walking distance to medical care centre, shops, retail, restaurants and mins to the 407, transit, Markham Stouffville hospital and more. Step into a custom designed chef-inspired kitchen with granite counters + marble backsplash. This meticulously crafted culinary space features quality high end appliances including Bosch gas cooktop, Kitchen Aid Fridge, Kitchen Aid double oven + warming drawer, Sub-Zero wine fridge, Ventahood exhaust fan.A show stopping kitchen island offers generous prep space and features 2 power towers, Fisher-Paykel dual drawer dishwasher, Kitchen Aid trash compactor, B/I Panasonic microwave all seamlessly integrated for a sleek timeless aesthetic. Designed to impress with its sense of space, warmth and elegance, the family room features soaring ceilings and windows that flood the space with natural light and an incredible 11 foot custom stone cast fireplace ideal for both relaxed family gatherings or upscale entertaining. The primary bedroom includes a stunning walkthrough wardrobe area and a luxurious 5 pc ensuite complete with heated flooring, double vanities, claw foot bathtub, towel heater, stand up shower and water closet. In addition you'll find three generously sized bedrooms each w/ either a private ensuite or a semi-ensuite bathroom w/ heated floors and electric towel heaters. A stunning fenced in landscaped backyard retreat awaits for relaxation and outdoor living. Enjoy a refreshing In-ground salt water pool surrounded by a stamped concrete patio and a charming outdoor shed w/ electricity. The municipality approved finished legal basement is a true extension of the home. Showcasing a home theatre space perfect for movie nights, exercise room complete with wet bar + cabinetry, an office space, 3 pc bathroom, a workshop area and ample storage options. (id:60365)
187 Roy Rainey Avenue
Markham, Ontario
Beautifully Maintained Semi-Detached Home On A Premium Extra-Wide Corner Lot In The Highly Desirable Wismer Community! This Bright And Spacious 3+2 Bedroom, 3-Bathroom Residence Offers Hardwood Flooring Throughout The Main And Second Floors, Smooth Ceilings With Pot Lights On The Main Level And Basement, And Freshly Painted Interior. The Upgraded Kitchen Features A Large Sliding Door That Opens To A Private Backyard Perfect For Outdoor Entertaining.The Finished Basement Boasts A Versatile In-Law Suite With Two Bedrooms, Pot Lights, And A Separate Living AreaIdeal For Extended Family, Guests, Or Rental Potential. Additional Highlights Include An Insulated Garage, Premium Lot, And Ample Natural Light From Large Windows Throughout.Located Just Steps From Top-Ranked Schools Including Wismer P.S. And Bur Oak S.S., GO Station, Parks, Shops, And Everyday Conveniences. This Is A Rare Opportunity To Own A Move-In Ready Home In One Of Markhams Most Sought-After Neighbourhoods! (id:60365)
14 Alexander Hunter Place
Markham, Ontario
Welcome to this beautifully renovated home in the heart of Markham's coveted Heritage Community. Step inside and be captivated by a thoughtfully updated interior that seamlessly blends timeless charm with modern comfort. Featuring stylish finishes and bright, open-concept living spaces with soaring 9' ceilings, this home offers an inviting atmosphere perfect for both everyday living and entertaining. Careful attention has been paid to preserving the homes historic character while incorporating the conveniences of contemporary design. The result is a warm, sophisticated space where old-world elegance meets todays lifestyle. At the rear of the property, an oversized 26 x 36 garage offers exceptional versatility. With soaring 10' ceilings on the main level, a 9' basement, full insulation, a gas heater, 60-amp service, and full plumbing, it's a dream setup for car enthusiasts, hobbyists, or those in need of extra storage. The second-floor loft above the garage offers the perfect retreat for a home office, creative studio, or potential guest suite. Additional features include an in-ground sprinkler system and a quiet, tree-lined street surrounded by other charming heritage homes. Enjoy a highly walkable lifestyle with shops, cafes, and parks just steps from your door. This is more than just a home - its a rare opportunity to own a piece of Markham's rich history, thoughtfully reimagined for modern living. (id:60365)

