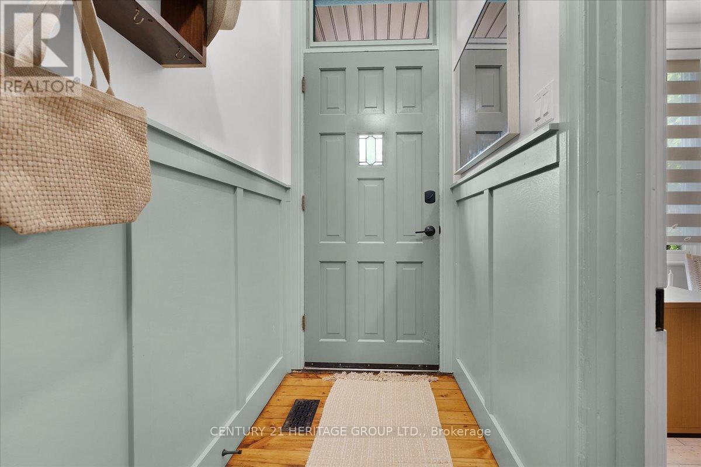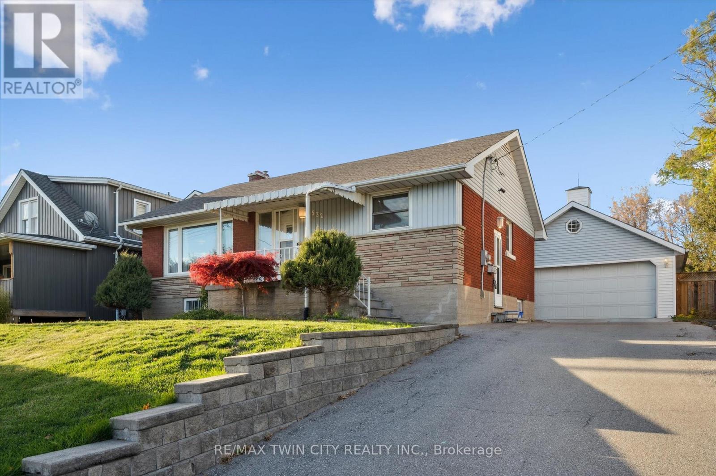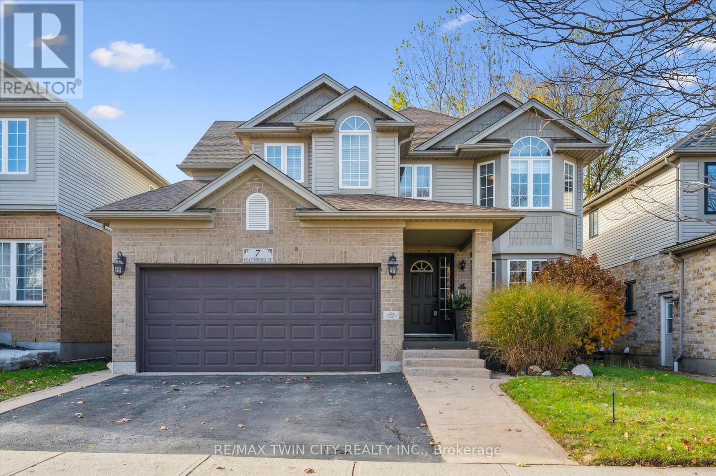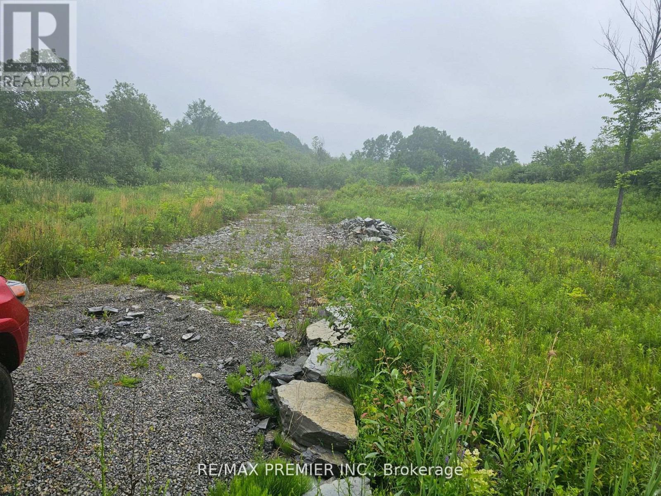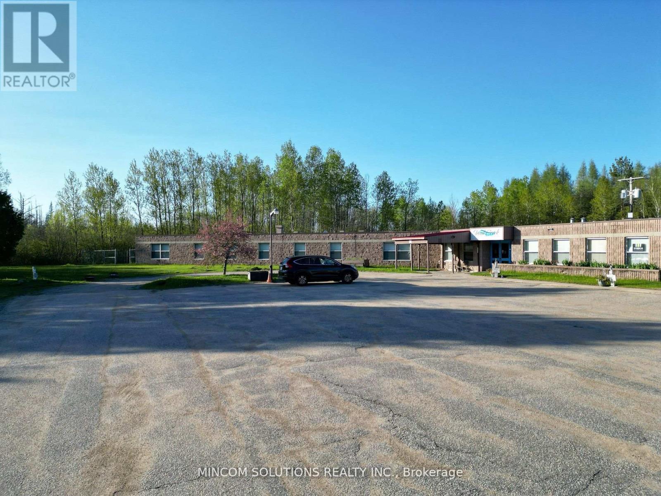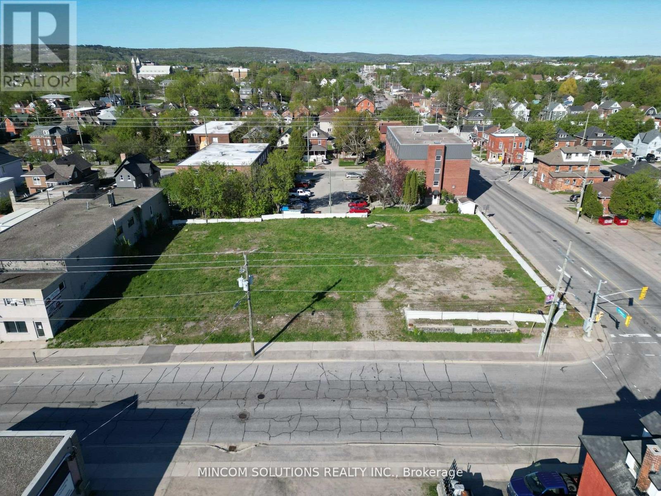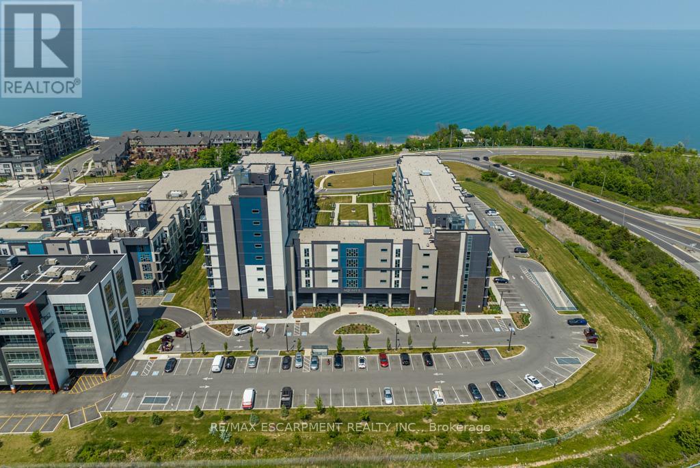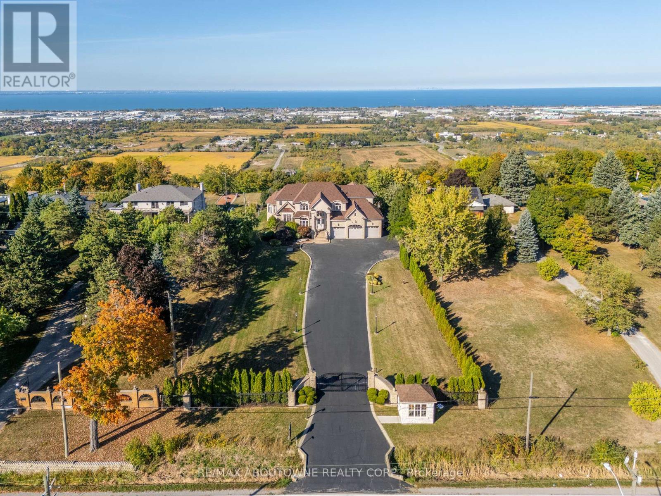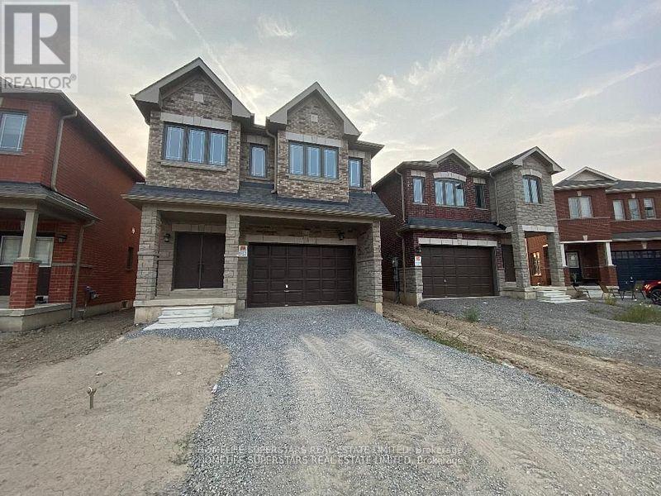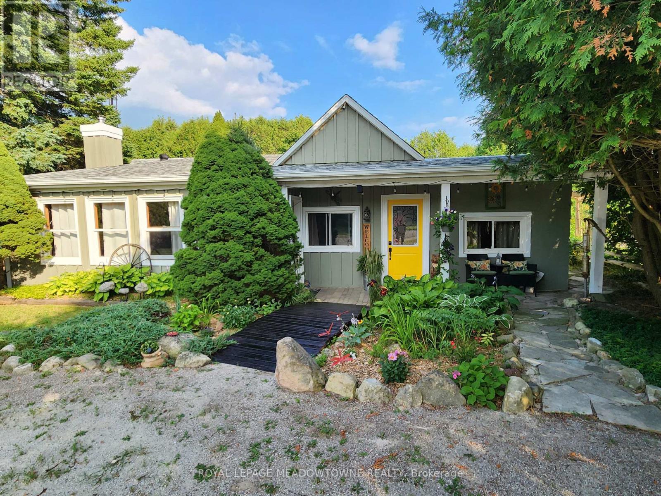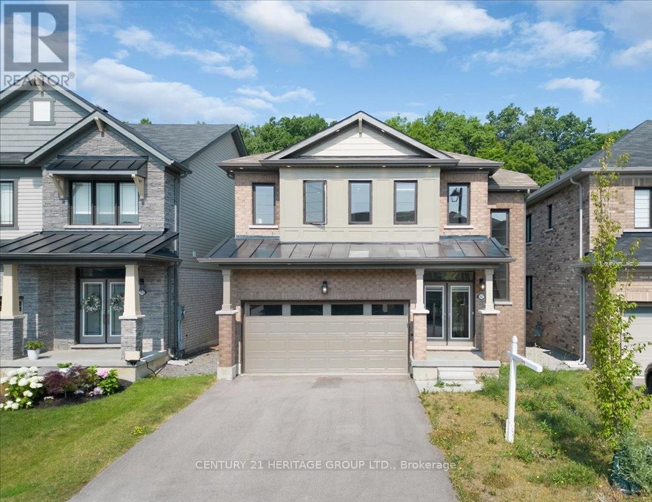40 Emerald Street N
Hamilton, Ontario
From the moment you step through the front door of 40 Emerald Street North, you're greeted by timeless elegance and modern comfort in perfect harmony. The spacious foyer welcomes you with a full closet, solid wood Victorian doors adorned with vintage hardware, and recently refinished original pine floors that flow throughout the home. High ceilings crowned with ornate medallions, lofty baseboards, and exposed brick create a warm, historic backdrop. The kitchen is a showpiece. Bright white cabinetry, stainless steel appliances, polished wood island, farmer's sink, herringbone backsplash, wainscoting, and a striking exposed brick wall blend beautifully with the home's century-old soul. Spacious principal rooms and tall windows fill the main level with light. Convenient powder room finishes the main floor. Wood stairs lead you up to three bedrooms, each with original doors, trim, hardware, and floors, along with a modern, sparkling bath. Everywhere you look, the best of old-world craftsmanship and thoughtful updates unite in style. The fully finished basement offers incredible flexibility. A private in-law suite, teenage retreat, or guest space featuring a living area that can double as a bedroom, a sleek 3-piece bath, kitchenette, and direct laundry access. Step outside to a fully fenced backyard, perfect for relaxing or entertaining, and a rare detached garage for parking or storage. Updates incl. all wiring and plumbing (2019), 50 year shingles on main roof (2020), all new windows and limestone sills (2019), furnace (2019), water heater (2020). All of this in a walkable downtown location, just steps to shops, restaurants, parks, and transit. 40 Emerald Street North delivers heritage charm, modern updates, and unbeatable convenience. It's a real gem in the heart of the city. (id:60365)
532 Victoria Street S
Kitchener, Ontario
Welcome to this well-cared-for bungalow nestled on a deep lot in a desirable Kitchener neighbourhood. Offering timeless appeal and solid construction, this home features a traditional layout with 3 bedrooms, 2 bathrooms, and an abundance of natural light throughout. The main floor provides a warm and inviting living space, while the side entrance to the finished basement adds excellent potential for an in-law suite, home office, or rental opportunity. The double car garage and extended driveway provide ample parking and storage options. Whether you're looking to move in, renovate, or invest, this home offers endless possibilities on a generous lot in a quiet, family-friendly area close to parks, schools, shopping, and transit. Furnace (2020), A/C (2020), Roof (2019) (id:60365)
7 Hearthbridge Street
Kitchener, Ontario
Welcome to Your Dream Home in Doon! This stunning family home offers over 5,000 sq. ft. of finished living space in one of Kitchener's most desirable neighbourhoods. Backing onto serene green space, this 4+1 bedroom, 4-bath home combines luxury, comfort, and functionality. The main level features a spacious layout with a formal dining room, a bright living area, and a cozy family room perfect for relaxing evenings. The eat-in kitchen offers ample cabinetry, a large island, and a walkout to a deck with a built-in pergola, ideal for entertaining or enjoying quiet mornings surrounded by nature. A convenient laundry room with garage access completes this level. Upstairs, you'll find four generously sized bedrooms, including a primary suite with a walk-in closet and a 4-piece ensuite bath. The fully finished basement extends your living space with a rec room featuring a fireplace, a dry bar, an additional bedroom, and a 3-piece bathroom- perfect for guests or an in-law setup. Located in the sought-after Doon community, this home is close to top-rated schools, scenic trails, shopping, and quick highway access - the perfect balance of tranquility and convenience.Carpet (2018),Roof (2018), windows (2019), basement (2014), water softener (2012) (id:60365)
3180 Fourth Concession Road
Kingston, Ontario
1 Acre Building Lot Ready to Go. 4 Minutes to the 401/Joyceville Rd., Driveway has Been Added Houses on Either Side of the Lot, Small Creek One the West Side of the Lot, All Correspondence with the Municipality Available. (id:60365)
102 Corkery Street
Powassan, Ontario
This is an exceptional opportunity to acquire a fully renovated facility, with hundreds of thousands invested into its transformation. Currently operating as an independent living facility, it is staffed around the clock. The property offers a combination of semi-private and private rooms, with a total capacity of 49 beds ( Now operating has Trout Creek Independent Living ) .Formerly known as the Lady Isabelle Nursing Home, this facility, situated on 11 acres near North Bay, Ontario, spans 20,000 square feet and represents a prime development opportunity. Previously a 66-bed nursing home, it features various room configurations designed for single, double, and quadruple occupancy. The property includes a fully equipped kitchen and dining area, laundry facilities, lounges, an activity room, several offices and meeting spaces, as well as a former doctor's office newly furnished with beds, tables, and other essentials.The facility was also approved to operate as a temporary 49-bed long-term care center during the COVID-19 pandemic. The building sits on approximately 3.5 acres, with an additional 7.5 acres included in the sale. The current owner has an allocation for 98 long-term care beds, which the buyer can apply for, though this allocation cannot be transferred or assigned. (id:60365)
366 Mcintyre Street E
North Bay, Ontario
Exceptional development opportunity located just minutes from the heart of downtown North Bay. Please refer to the Proposed Elevation attachment for development potential. This versatile site is ideally suited for residential, commercial, or mixed-use development. Surrounded by a full range of urban amenities, including medical and legal services, pharmacy, City Hall, public library, financial institutions, churches, parks, retail outlets, and dining establishments. The property is also in close proximity to key cultural landmarks such as the Capitol Centre for the Performing Arts and the North Bay Museum. Within walking distance lies the scenic North Bay waterfront, offering beaches, a marina, restaurants, a seasonal waterpark, and family-friendly amusement attractions. (id:60365)
2641 Bobolink Lane
London South, Ontario
Stunning Brand New 4+1 Bed, 5 Bath Home with Income Potential! 2,400 Sq Ft Above Grade + 1,000 Sq Ft Finished Look-Out Basement Apartment with Separate Entrance - Ideal for Rental or Multi-Generational Living! Features 2 Master Suites (One with 5-Pc Ensuite, One with 3-Pc Bath), Plus Jack & Jill Bath for Bedrooms 3 & 4. 9' California Ceilings on Main, Wide Engineered Hardwood, High-End Tile, Quartz Counters Throughout, Extended Kitchen with Custom Cabinets, Island, Pantry, Valance Lighting & Pot Lights. Walk-Out from Dining to Private Yard Backing onto Protected Green Space - No Homes Behind or to One Side! Basement Has Oversized Windows (4'x3'), 2nd Kitchen, Separate Laundry Rough-In. Electric Fireplace, Designer Fixtures, Decora Switches, Garage Fully Drywalled w/ Insulated Doors. Prime Location - 5 Mins to Hwy 401, 10 Mins to Western U, Downtown, Fanshawe, Costco, Airport & New VW EV Plant.In addition to this exceptional model, a variety of thoughtfully designed floor plans are available in this exclusive Victoria on the River community, ranging from 2,000 to 3,200 sq ft. Whether you're seeking more room for a growing family or a stylish retreat with modern finishes, there is a home to suit your lifestyle. For those looking for a more compact, low-maintenance option, beautifully designed townhomes ranging from 1,620 to 1,854 sq ft are also available-offering all the benefits of new construction with a more efficient footprint. Discover the possibilities and find the perfect home tailored to your needs. (id:60365)
118 - 16 Concord Place
Grimsby, Ontario
Tired of waiting for the lift? Your search ends here! Discover this exceptional main floor unit in the coveted Aquazul development. This is the highly sought-after 1 Bedroom + Den "Delano" layout, meticulously designed for the discerning buyer who values convenience and luxury. You'll love the bright, open-concept floor plan, which bathes the suite in natural light - perfect for sun lovers! Step outside your door and straight into a world of resort-style amenities without ever having to leave the building. Your new lifestyle includes, Outdoor Pool with a dedicated BBQ area, Fitness Centre (Gym), Billiards Room, Theatre/Media Room, Party Room Plus, the lake is just a short walk away, offering an instant escape and beautiful waterfront access. This suite is more than a home; it's a lifestyle upgrade that's guaranteed to impress. Ready to start living your best life? (id:60365)
803 Ridge Road
Hamilton, Ontario
Welcome to 803 Ridge Road an extraordinary custom-built residence set on a pristine 0.81 acre lot with breathtaking vistas of Lake Ontario and the Toronto skyline. Spanning nearly 9,000 sq.ft. of finished living space, this home masterfully combines timeless craftsmanship with modern luxury.Step into the grand foyer with 19 ceilings and an elegant oak and wrought-iron staircase. The expansive living and great rooms feature multiple fireplaces, soaring ceilings, and walls of windows that flood the home with natural light. A double-sided fireplace connects the great room to the breakfast area and kitchen area. A custom gourmet kitchen is a chefs dream, appointed with CAPITAL, Viking, and Electrolux appliances, built-in cabinetry, a spacious pantry, and a walk-out to the patio. A formal oversized dining room connected to the ventilated solarium ideal for a cigar lounge or private retreat and wet bar make this level perfect for entertaining. The primary suite is a true sanctuary with its own fireplace, private balcony overlooking the lake, a massive walk-in closet, and a spa-like 6-piece ensuite. Every bedroom offers its own ensuite, and two additional bedrooms enjoys a balcony with panoramic lake views. A cozy family room overlooking the front yard completes this level, providing a quiet retreat for evenings at home. The fully finished lower level was designed for both leisure and wellness. It includes two bedrooms plus full bathroom, a home theatre, a fitness room, and recreation room, a dumbwaiter for convenience and a wine cellar. Ample storage rooms make it as functional as it is luxurious. This is a rare offering a lakeview luxury estate with every amenity imaginable, minutes to Burlington, Oakville, and quick highway access. (id:60365)
212 Palace Street E
Thorold, Ontario
Nestled at 212 Palace street Thorold . This BRAND NEW One year tenanted exceptional Residence stands out as lone dwelling in the neighborhood .Prime location a mere 5 mins to the Highway. This spacious and Inviting home encompasses 4 Full Bedrooms,3 FULL baths on second floor and a Powder Room with a living space. Separate Living, Dining and Family areas with the Unfinished Basement to complete with your own style and your choice (id:60365)
9201 24 Side Road
Erin, Ontario
Incredible potential awaits you at 9201 Sideroad 24. Located in the charming hamlet of Cedar Valley. This property used to be the old Cedar Valley General Store. So if you are looking for a home with character, history and charm then look no further. With just over 1400 sq ft, this home is much larger than it looks. From the moment you walk through the front door, you can feel the warmth exuding from every room. Large open concept living/dining room area is a wonderful entertaining space for those big family get togethers. Updated kitchen has ample cupboard and counter space for you, laminate floors and large windows let in loads of natural sunlight while allowing you to look out into your own little backyard garden sanctuary. Generous primary master bedroom with his and hers closets, wood floors, French doors and windows all the way around. It is like your private retreat. Second bedroom looks out over the backyard and has built in shelves along with a single closet for loads of storage. 4 piece bathroom is conveniently located beside the primary bedroom and is bright with a window in the shower. There is a spectacular bonus room that can be just about anything, family room, games room, man cave, studio, the possibilities are endless, wood floors, great storage, separate entrance at the front and walkout to the backyard. Lower level is a full basement that has your laundry room and provides additional storage and a possible workshop space if so desired. Enjoy your fully fenced backyard paradise, with its beautiful perennial gardens. Sitting on the back deck or around the bonfire pit embrace all the magic this property has to offer. You have a garden shed for extra storage out back. Charm, character and functionality, you have it all here. This is a property that is perfect for first time home buyers or for those looking to downsize. You don't want to miss this little piece of history!! (id:60365)
157 Cactus Crescent
Hamilton, Ontario
Welcome to 157 Cactus Crescent, a home that stands apart from the rest! Set atop the Stoney Creek Mountain and backing directly onto breathtaking green space with wooded walking trails and secret waterfalls, this is a rare opportunity to enjoy nature in your own backyard. Built by Empire, this 4-bedroom, 3-bathroom beauty offers over 2,000 sq ft of modern, open-concept living space designed for real life and peaceful retreats. From the moment you enter the bright, airy foyer with soaring ceilings, youll feel the difference. The main floor features a sleek, upgraded kitchen with a centre breakfast island, high-end stainless steel appliances, and direct walk-out access to a private rear deck, all perfectly positioned to take in the uninterrupted greenery. The open family room is framed by large picture windows that bring the outdoors in, while a generous dining area creates space to host and gather. A beautiful wood staircase leads to the second floor, where four spacious bedrooms await. The primary suite is a true retreat with a walk-in closet and a spa-like ensuite complete with a glass shower and deep soaker tub, both offering serene views of the treetops beyond. The unfinished basement is full of potential, and the double car garage with inside entry offers added convenience. Set in a quiet, family-friendly neighbourhood just minutes from schools, parks, major highways, and everyday amenities, this home isnt just stylish, its special. Come explore the peace, privacy, and lush surroundings that make this home one of a kind. (id:60365)

