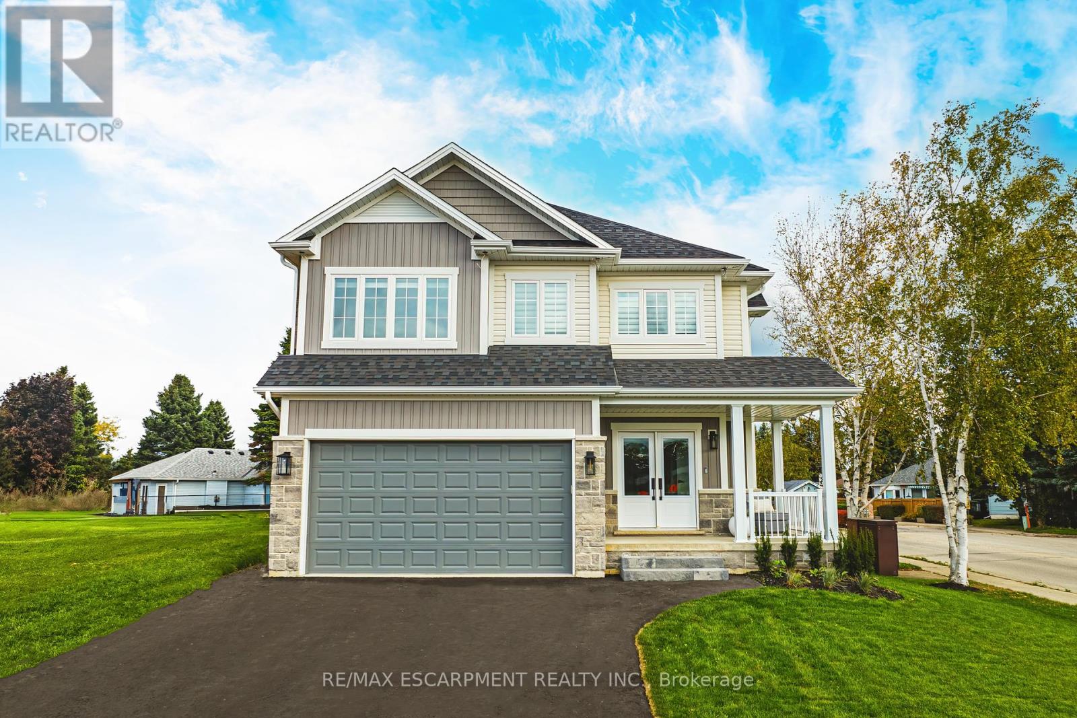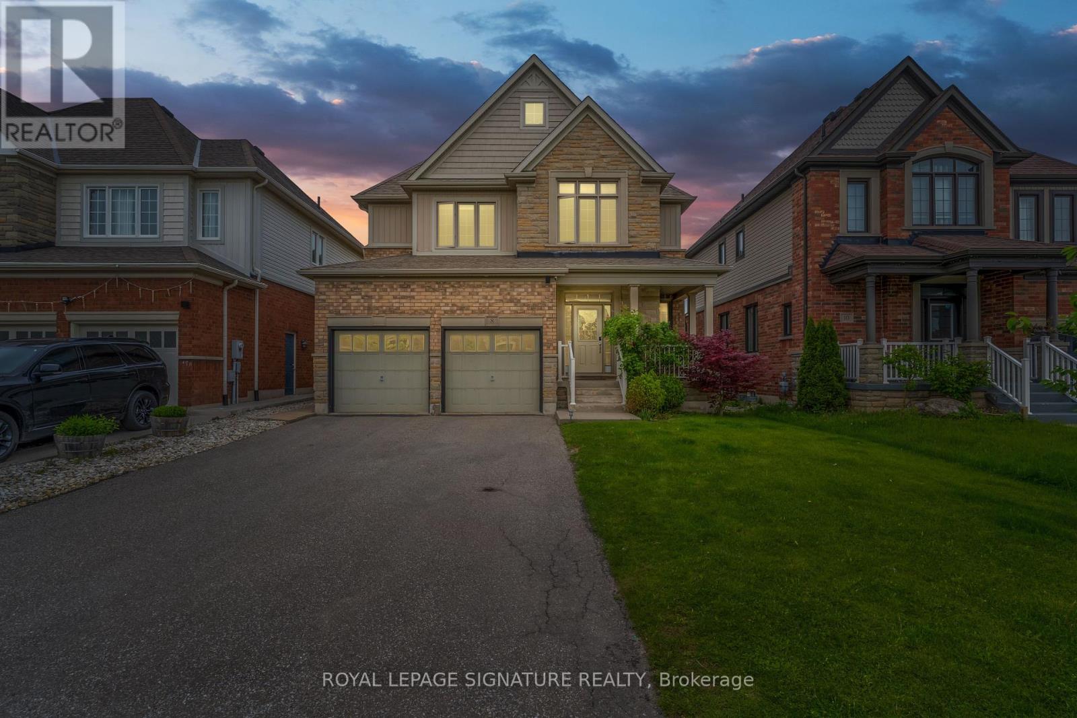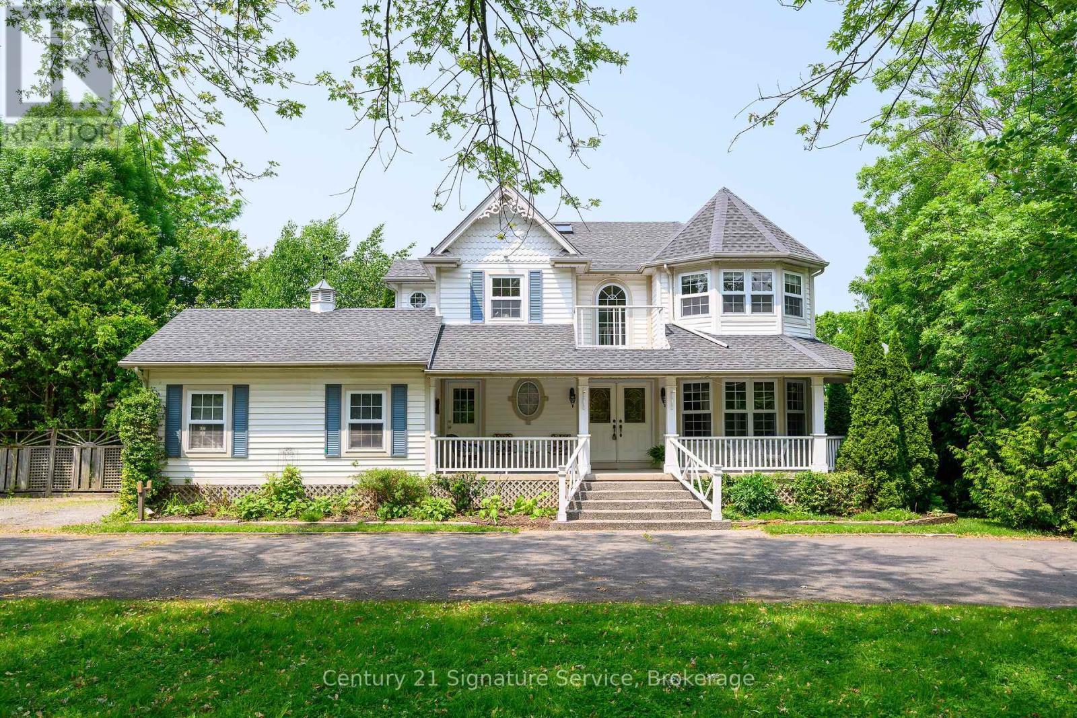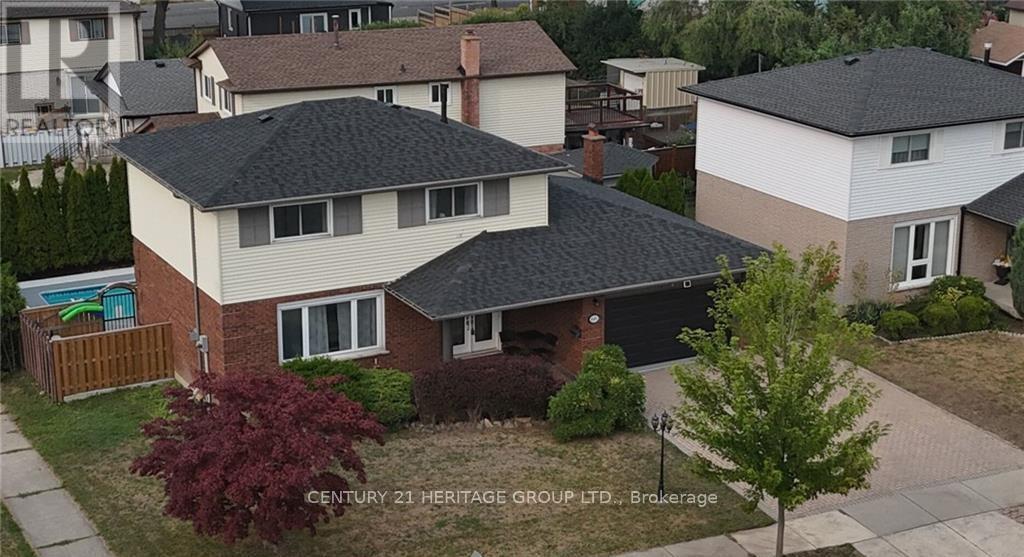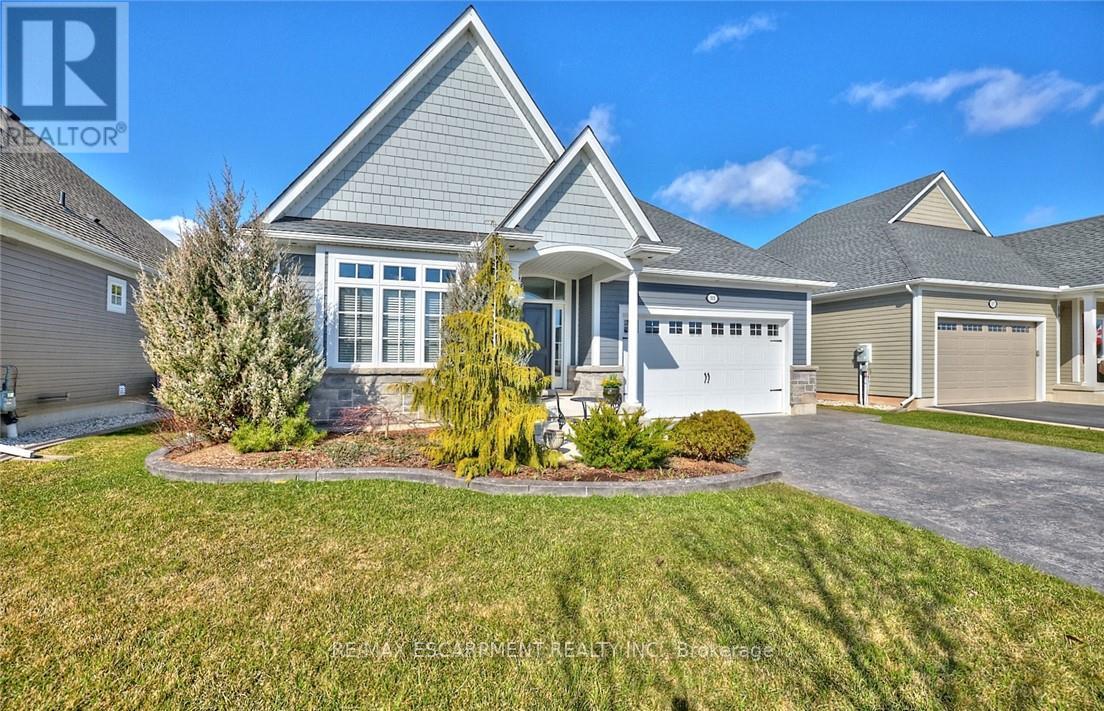1100 Bruce Street
Sarnia, Ontario
This beautifully updated brick bungalow offers the ideal blend of comfort, space, and location. Nestled on a cul-de-saq street in a safe and family-friendly neighbourhood, this home is just a short walk from the turquoise shores of Lake Huron and its inviting public beaches. Not only is this home perfect for a growing familyits also a fantastic downsizing opportunity. Enjoy main floor living, while the fully finished basement with a separate entrance offers excellent potential as a high-end vacation rental or private in-law suite.With 3+3 bedrooms and 3 full bathrooms, theres room for everyonewhether youre hosting guests, growing your family, or looking for a flexible layout. The brand new kitchen shines with modern finishes, and the finished rec room adds extra space for relaxation, play, or entertaining.Step outside and enjoy the large backyard, complete with a new oversized deckperfect for summer barbecues and making memories. A new driveway fits 4 cars, and youll love the convenience of being just a stroll away from LCBO, Sunripe Market, and local shops and amenities.Located near top-rated schools, this is a home where families can thrive.Move-in ready and packed with recent upgrades, this is a rare opportunity to own a serene retreat in one of the most desirable areas near Lake Huron.The Disclosure: The Agent is related to the seller.Some updates include: New Kitchem, Brand new Fridge, New Deck, New Driveway, Upgraded electricity, Two new Bathrooms, 3 New Basement Bedrooms, Cameras, Roof 2020 (id:60365)
51 Napa Lane
Hamilton, Ontario
Welcome to this exceptional family home in the heart of Winona, where pride of ownership is evident throughout. Thoughtfully maintained and extensively updated, this beautiful residence features an open-concept main floor with soaring cathedral ceilings, an entertainers dining area with built-in seating, and a stylish kitchen complete with quartz countertops and a herringbone backsplash. The seamless flow continues through patio doors to a resort-style, south-facing backyard oasis with multiple patios, lush landscaping, covered seating areas, and a sparkling 16 by 32 inground saltwater poolperfect for summer relaxation and entertaining. Every detail has been carefully considered, with recent updates including all three bathrooms, lighting, window seals, blinds, furnace, pool heater and an EV rough in charging station in garage. Warm hardwood floors, two gas fireplaces, and a fully finished lower level with a wet bar, rec room and two offices, enhance both comfort and functionality, while the exposed aggregate driveway and rear shed add curb appeal and convenience. Ideally located within walking distance to the Winona Crossing shopping centre, two elementary schools, and the vibrant Winona Parkhome of the celebrated Winona Peach Festivalthis home offers an unbeatable lifestyle in one of the areas most sought-after communities. Theres so much to love, and even more to discover. (id:60365)
242 Kellogg Avenue
Hamilton, Ontario
Welcome to this beautifully crafted, never-lived-in model home that exemplifies modern luxury and thoughtful design. From the moment you step inside, you're greeted by an expansive open-concept layout that flows effortlessly throughout the main floor. Elegant wide-plank hardwood floors extend from the living area into the heart of the home - a true showpiece kitchen featuring white chef-grade appliances, quartz countertops, and a matching quartz backsplash. A sleek linear fireplace with a quartz surround adds warmth and sophistication to the main living space, perfect for entertaining or cozy nights in. The grand entryway features large-format tiles, adding both durability and style to this welcoming space. Upstairs, discover four spacious bedrooms, including two that share a convenient Jack & Jill bathroom, an additional full bath, and a luxurious primary suite complete with a spa-inspired ensuite. An upper-level family room offers additional living space and boasts a custom built-in entertainment center, ideal for relaxing or hosting guests. The fully finished 9' basement expands your living space with a large rec area, a wet bar, and a full bathroom, making it perfect for entertaining, a home gym, or multigenerational living. Don't miss your chance to own this exceptional, turnkey home that blends upscale finishes with everyday functionality in every detail. (id:60365)
8 Miracle Way
Thorold, Ontario
Your next chapter starts at 8 Miracle Way. Tucked into the heart of Rolling Meadows, this move-in-ready home blends space, function, and charm, built with real family living in mind. Whether you're upsizing, relocating, or bringing generations under one roof, this home offers plenty of room for it all. From the moment you pull up, the brick and vinyl exterior welcomes you with timeless curb appeal. The covered front porch sets the tone, and the fully fenced backyard is ready for BBQs, birthday parties, or just kicking back on a summer night, thanks toa large deck and interlock patio that make hosting a breeze. Inside, things just flow. The open-concept kitchen features quartz counters, stainless steel appliances, a tile backsplash, porcelain tile flooring, and oversized windows that let in ample light. It's the kind of space where breakfasts are easy, dinners feel special, and homework somehow gets done. Just off the kitchen, a sun-filled family room with a gas fireplace and hardwood floors becomes the hub of the home. On the main floor, you'll also find a powder room, laundry/mudroom. Upstairs? Its a layout you'll love featuring a skylight and an oak staircase that takes you to the primary suite. Offering true retreat vibes with two walk-in closets and a spa-like ensuite complete with a soaker tub, glass shower, and dual vanities. Two more bedrooms with walk-ins mean no one fights for closet space, and the fourth bedroom is ready to become your new home office, nursery, or guest room. And yes, the finished basement adds even more flexibility with a bedroom, den, 3-piece bath, and a kitchenette and rough-in for laundry. Whether its in-laws ,teens, or guests, theres space (and privacy) for everyone. All this in a family-focused neighbourhood, just minutes to parks, schools, and places of worship. Homes like this don't come along every day. But maybe they do once in a while... on a street called Miracle Way. (id:60365)
5178 Fifth Line
Erin, Ontario
This lovely sidesplit home with double car attached garage is a fabulous escape to the beautiful countryside of Erin. Look out from your living room to the amazing backyard with a pond containing koi fish and long country views. Short distant drive to Erin or Hillsburgh for supplies. Main bath was updated in 2021, Propane furnace 2021, Roof 2019,, Front Bay window 2020, Well pump 2024, Heater in Garage - propane; Cozy recreation room with wood burning stove. Enjoy! (id:60365)
126 Mutrie Boulevard
Guelph/eramosa, Ontario
This beautifully designed 3-bedroom, 3-bathroom Freehold townhome by Fernbrook is nestled in the highly sought-after Rockwell Estates neighborhood. The property boasts outstanding curb appeal with uninterrupted views of the fields and Rockmosa Park. Inside, you'll find gleaming 5-inch-wide hardwood flooring throughout the main level and upper hall, complemented by an upgraded oak staircase. The open-concept main floor features soaring 9-foot smooth ceilings, seamlessly connecting the elegant living and dining room to the stylish kitchen. The kitchen is outfitted with a center island, quartz countertops, an extended backsplash with matching valance, an undermount sink, and high-end LG black stainless appliances.The principal bedroom offers a luxurious retreat with a custom-designed closet and a spa-like 5-piece ensuite. The ensuite boasts a soaker tub, a seamless shower, and heated flooring. Convenience is key, with the laundry room located on the second floor, complete with high-end black stainless washer and dryer, and upper cabinetry for storage.This home is ideally located for easy access to Guelph, Highway 7, GO Trains, and the airport.While the house itself is exceptional, the neighborhood truly makes it a home. Residents can enjoy a short stroll to walking trails, Rockwood Conservation, Rockmosa Park, the community center, sports facilities such as soccer fields and tennis courts, pickleball and shuffleboard courts, a dog park, toboggan hill and a library. Families will appreciate proximity to elementary schools and the YMCA EarlyON Learning Center.This is a fantastic opportunity to experience the charm and beauty of Rockwood, Ontario. (id:60365)
1828 York Road
Niagara-On-The-Lake, Ontario
Welcome to an extraordinary opportunity in one of Canadas most sought-after destinations. Seated in the Niagara Escarpment on a 1.55 acre lot, enjoy the tranquility of historic wine country in beautiful Niagara On The Lake. You will be greeted by lush greenery and the tranquil ambience Niagara is known for. This home features 2,731 sq. ft, on main and upper levels with 5 bedrooms, 4 baths, enclosed Sunroom off kitchen, Balcony off Primary and upper hallway, finished Walkout basement to a covered patio area, all on an expansive 400' lot. The back yard is enhanced with a greenhouse for those avid gardners & a lovely sitting area adorned with a Pergola. Total living area of 4,100 sq. ft over three meticulously finished levels, this home exudes character and functionality. Large eat-in kitchen is a chef's delight with SS appliances, Granite counters, double SS sinks, an abundance of counter space and walkout to sunroom. Large dining room with French doors, overlooking view of the sunroom and back yard, perfect for entertaining. Finished lower level with additional bedroom, massive recreation room with gas fireplace, with walkout to patio and expansive back yard with potential IN-LAW SUITE. Gas line for BBQ hookup.This custom home was built by the current owner in 1999 and is the first time being offered for sale. Circular driveway offers parking for multiple cars. Whether you're envisioning your next family home, or a lucrative investment of a thriving B&B, the versatile multi-level floor plan offers private bedrooms and comfortable living areas for both guests and owners. This beautiful home has been meticulously maintained, and is now ready to welcome a new family to make new memories. Porcelain tile in kitchen, hallways, laundry room, and bathroom. Sunroom was enlarged & enclosed when the roof was replaced. Separate water pipes installed, one normal for household and a second pipe to feed water to the 3 external taps in order to bypass, i.e. for water conditioner (id:60365)
953026 7th Line
Mono, Ontario
Discover this beautifully renovated spacious 4-bedroom with two - 4 pc bathrooms bi-level bungalow with an approximate finished living space of 2,400 square feet all set on a serene 1.90 country acres with majestic, landscaped grounds featuring mature trees - Red Maples, Lilacs, Spruce, Birch and classic perennial gardens await. This lovely home offers an exceptional blend of privacy, nature, and modern comfort. Step inside to find a spacious, sunlit layout with high ceilings, oversized windows, and multiple walkouts that seamlessly blend indoor and outdoor living. The large, open-concept kitchen is ideal for family gatherings and entertaining, while two gas fireplaces add cozy charm to the main and ground levels. This thoughtfully updated home offers a wonderful walk-out ground level family room that has been recently finished and includes wide plank laminate flooring, adding contemporary warmth, a new 4pc bath in modern tones and 2 bedrooms with large windows overlooking the spectacular front garden. A modern heat pump and furnace (2023) ensures year-round comfort and efficiency. Located just a short drive from Orangeville's fine dining, boutique shopping, theatre, wineries, schools, and sports facilities, with the Bruce Trail right at your doorstep for hiking enthusiasts. This home offers the perfect balance of peaceful retreat and community connection with an easy commute to the GTA. (id:60365)
855 Wood Drive
North Perth, Ontario
Welcome to 855 Wood Drive, a standout two-storey home located on one of Listowels most desirable streets close to schools, parks, and scenic walking trails. This eye-catching home is situated on a 65' by 145' lot and offers 6 bedrooms and 4 bathrooms, blending thoughtful design, quality finishes, and incredible indoor-outdoor living. The main level features hardwood flooring throughout and is anchored by a show-stopping living room with soaring 19-foot ceilings, a cozy fireplace, and walkout doors to the backyard. The kitchen is built for both function and entertaining, complete with granite countertops, high-end appliances, an eat-in island, pantry, and open access to the dining areawhere large windows overlook the beautifully landscaped yard and an additional door leads outside. Additionally, on the main floor is a spacious primary suite with a walk-in closet and luxurious 5-piece ensuite featuring double sinks, a soaker tub, tiled shower, and an extensive walk-in closet. Upstairs, youll find four generously sized bedrooms, including a second primary-style suite with its own walk-in closet and 4-piece ensuite. The partially finished basement adds even more potential with walls in place for a future bedroom, rec room, and bathroom. Theres also a convenient walk-up to the garage. Step outside to your private backyard retreatperfect for entertaining highlights including a back patio, a deck off the shop, a stock tank pool, and a firepit area. The heated, insulated 16' x 25' shop has electricity, ideal for hobbies, projects, or extra storage. This home checks all the boxes for growing families, multi-generational living, or anyone seeking style, space, and serenity in a prime location. (id:60365)
48 Campbell Beach Road
Kawartha Lakes, Ontario
COUNTRY LIVING WITH LAKESIDE CHARM! DISCOVER YOUR DREAM HOME ACROSS FROM THE SERENE SOUTHERN EDGE OF LAKE DALRYMPLE. THIS EXQUISITE RAISED BUNGALOW OFFERS NEARLY 3,000 SQ FT OF BEAUTIFULLY FINISHED LIVING SPACE, PERFECTLY BLENDING LUXURY AND TRANQUILITY ON 2.31 ACRES OF COUNTRY PARADISE. PROPERTY HIGHLIGHTS INCLUDE: SPACIOUS INTERIOR DESIGN FEATURING 3BEDROOMS, AN OFFICE, AND 1.5 BATHROOMS, DESIGNED FOR COMFORT AND STYLE. PRIME LOCATION WHERE YOU CAN ENJOY THE BEAUTY AND RECREATION OF LAKE DALRYMPLE JUST STEPS FROM YOUR DOOR. AMPLE PARKING AND AN ATTACHED DOUBLE CAR GARAGE WITH AFULLY PAVED DRIVEWAY FOR CONVENIENCE.THE VERSATILE DETACHED, FULLY FINISHED 30X36 SHOP IS IDEAL FOR PROJECTS, STORAGE OR ENTERTAINING. RELIABLE POWER FROM A GENERLINK HOOKUP OPTION IS EXACTLY WHAT YOU NEED FOR RELIABILITY. OUTDOOR ENTERTAINMENT WHERE YOU CAN RELAX IN THE STAMPED CONCRETE AREA WITH A HOT TUB, ABOVE-GROUND POOL, AND DRY BARS.EXQUISITE LANDSCAPING WHERE YOU CAN DELIGHT IN THE METICULOUSLY MAINTAINED GROUNDS WITH ARMOUR STONE AND VIBRANT GARDENS. THIS PROPERTY IS A RARE GEM OFFERING BOTH LUXURIOUS LIVING AND A PEACEFUL COUNTRY SETTING ACROSS FROM THE WATER. (id:60365)
66 Seaton Place Drive
Hamilton, Ontario
Welcome to Your Fantastic Family Haven! Tucked away in one of the most loved, family-friendly neighbourhoods, this beautiful, spacious home checks so many boxes for a growing family. With plenty of bedrooms and bathrooms, generous living areas, and a fully finished basement made for fun and togetherness, its the kind of place where memories are made. Step outside into your own private backyard retreat complete with a sparkling pool ideal for summer gatherings, weekend BBQs, or simply relaxing after a busy day. You'll love being part of a safe, welcoming community with top-rated schools, gorgeous parks, and all the local amenities you need just minutes away. Updates include a NEW roof and NEW living room flooring! A home inspection has been done for you too! Don't miss out on a wonderful place to grow, connect, and truly feel at home. (id:60365)
33 Butlers Drive S
Fort Erie, Ontario
Elegance abounds in this spectacular open concept Ridgeway-By-The-Lake bungalow. Relax in your new 3 bedroom, 3 bathroom,1 large den home with 2488sq ft of living space.This home is built with beautiful interior finishes including designer light fixtures & custom blinds. This lovely home is freshly painted with a neutral palette, 9ft ceilings give a spacious feel as you walk into an inviting great room/dining room. Beyond is an incredible sunroom, featuring many windows with sunshine galore which extends your living space. It features a walkout to the back covered porch making this layout a dream for hosting family and friends. The kitchen features leathered granite countertops, 4 stools included, 4 stainless steel appliances, 2 pantries, stainless steel pull out for pots & pans. The spacious primary bedroom features a large designer walk-in closet, and a luxurious 3 piece en-suite with custom spa like floor to ceiling glass shower. In addition you have 890 sq ft, of finished basement with 2 additional bedrooms/office & rec/room. Huge storage area, generator, irrigation system, pressed concrete driveway and back patio. Home ownership in this sought after community includes access to The Algonquin Club, w/saltwater outdoor pool, gym, saunas, games room, billiards, library, a banquet room & kitchen, & BBQs. Planned activities include exercise classes, clubs, excursions, parties, luncheons, tournaments & more at only $90/m! Ridgeway-By-The-Lake offers all the benefits of a retirement community + land ownership, designed for, but not restricted to those who are 55+. Nearby you have shopping, restaurants, golf courses, trails(6 min) walk to Lake Erie, public library, wineries, & beautiful Crystal Beach! These particular Blythewood homes dont come on the market often. (id:60365)



