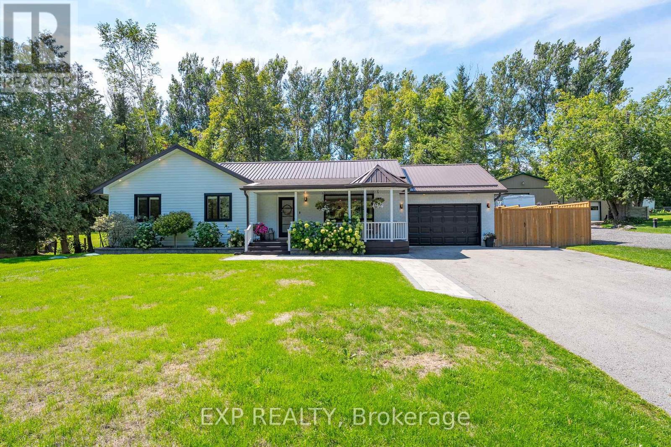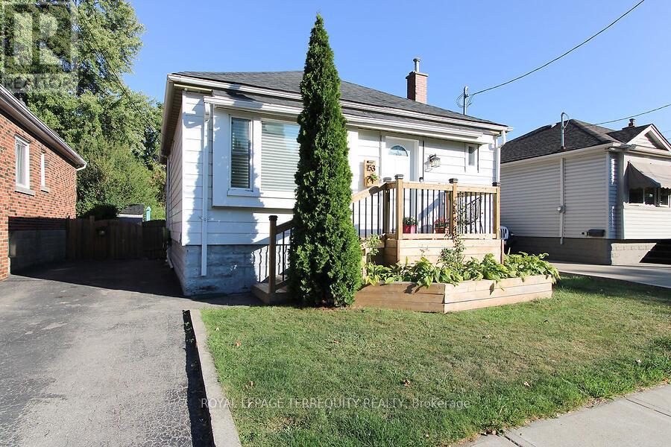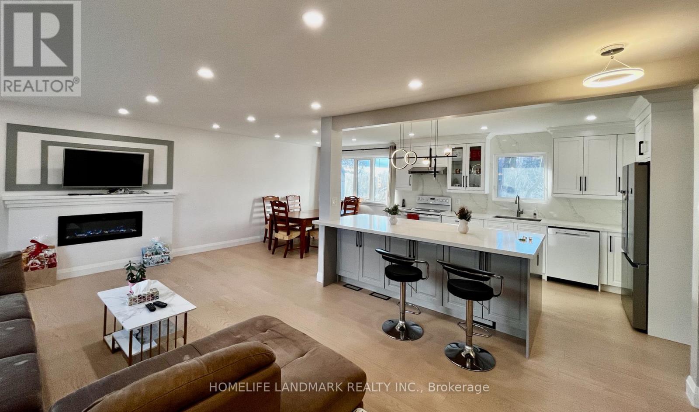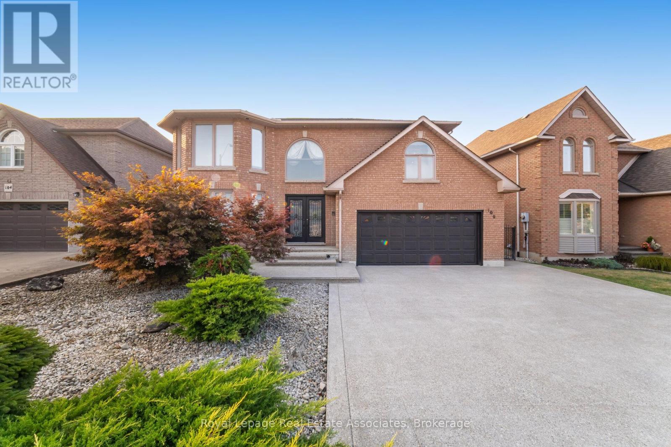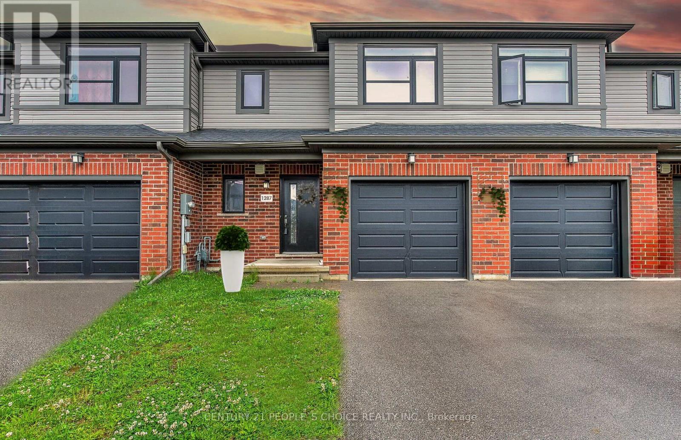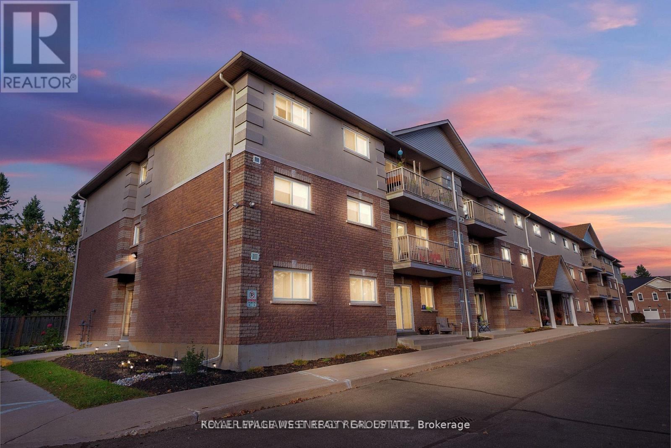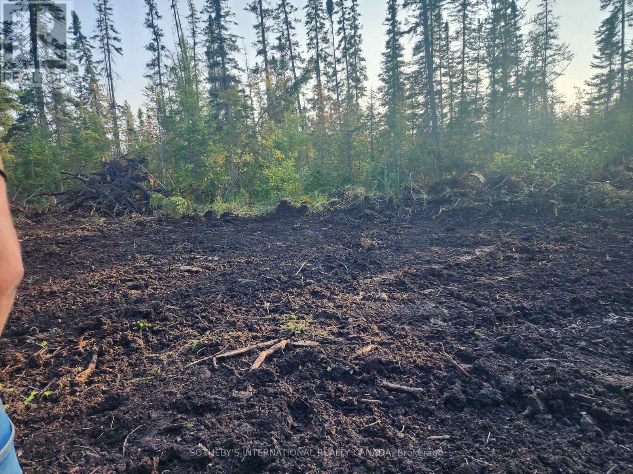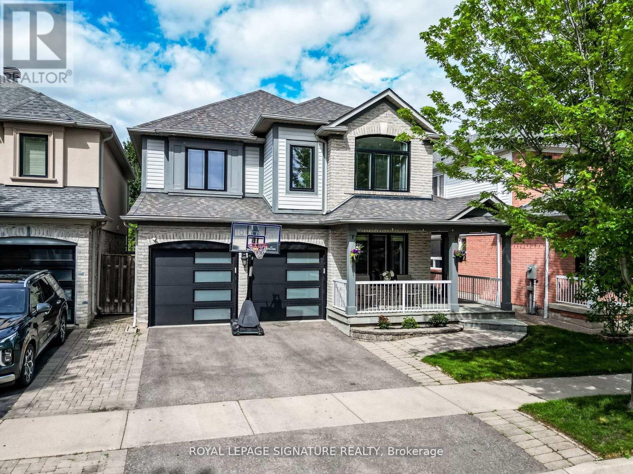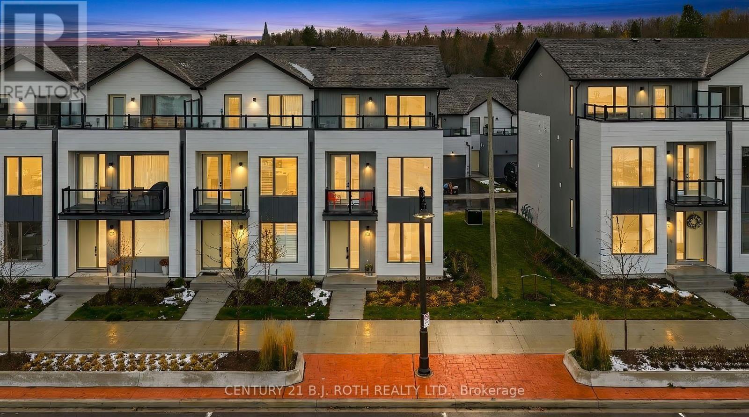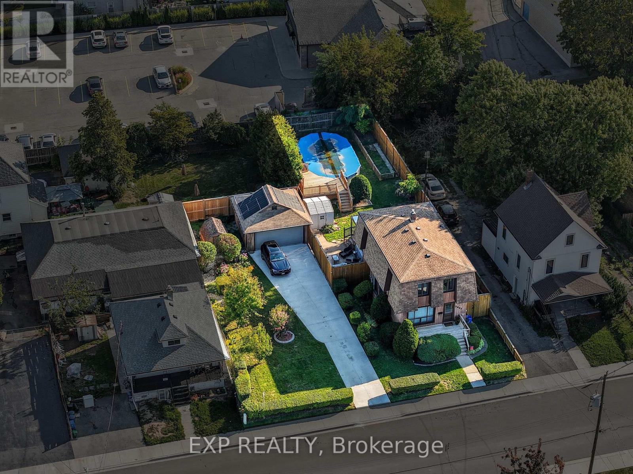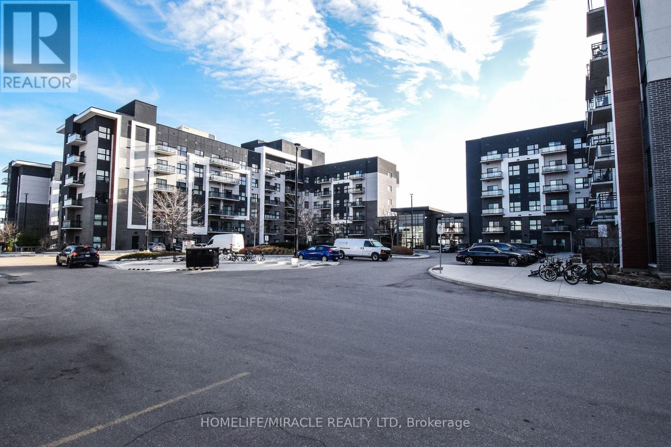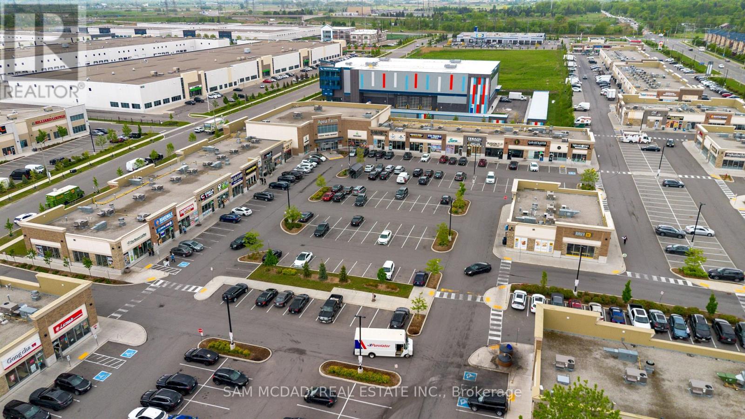14 Muskie Drive
Kawartha Lakes, Ontario
Life feels different at 14 Muskie Drive, calmer, softer, and more intentional.Set on a generous half-acre lot just steps from the water, this beautifully renovated 3bed, 3bath home offers a lifestyle many dream of but rarely find.From the welcoming front porch to the bright open kitchen with its quartz waterfall island, the home has a warmth that instantly puts you at ease. Over the past three years, it has been thoughtfully updated from top to bottom, including new windows and doors, upgraded insulation, smooth ceilings with pot lights, luxury vinyl flooring, fresh paint, and a beautifully hardscaped patio for relaxed outdoor evenings. The home also features a durable, maintenance-free metal roof, offering long-term peace of mind.The property includes a double car garage, providing plenty of storage, workshop potential, or room for recreational gear, a perfect fit for lakeside living.This is the kind of home where you host Sunday dinners, grow your own vegetables, watch kids or pets play freely in the yard, or unwind on the patio after a day on the lake. A place where mornings start slower and evenings end outdoors.And with public waterfront access just steps away, swimming, paddleboarding, and boating become part of your everyday rhythm rather than a weekend treat.14 Muskie Drive is more than a move, it's a lifestyle shift.Experience the calm, comfort, and connection this property brings. Your next chapter starts here.Here's a list of our recent upgrades just for you!2022: Attic Insulation, Iron & UV Filter, SS Kitchen Appliances & Quartz Counters With Waterfall 2023: Professional Hardscaping & New Flooring & Paint Throughout2024: New Fence2025: Windows & Doors & Water Softener (id:60365)
153 East 16th Street
Hamilton, Ontario
Experience the ideal fusion of comfort, style, and convenience in this beautifully updated bungalow, perfectly positioned in the sought-after Inch Park community. This home presents a rare turnkey opportunity, having been thoughtfully renovated from top to bottom. Step into a bright and spacious open-concept living and kitchen area, where natural light pours in. The fully updated kitchen (2022) boasts premium GE st.-steel appliances, a floor-to-ceiling pantry, and a convenient coffee or dry bar for added storage. The peninsula offers ample space for meal prep, casual dining, and entertaining, all with unobstructed views from the front to the back of the home. Luxury vinyl plank flooring, fresh wall finishes, crown-molding and elegant tile work span both levels. Dimmable pot lights on the main floor (2022) set the perfect mood. The HVAC system has been enhanced with upgraded venting (2022) for improved airflow, complemented by updated electrical (2022) and plumbing systems (2025). The main level features two comfortable bedrooms and a stylish 4-piece bathroom. A newly installed staircase (2025) leads to the versatile lower level, which includes a recreation or office space, a third bedroom, and a full bathroom/laundry room (2025) equipped with a GE washer/dryer combo. The utility room offers generous storage and houses an additional fridge/freezer. Outside, enjoy a spacious multi-tiered wooden deck with a natural gas BBQ hookup (2022), perfect for outdoor gatherings. The fully fenced backyard is a rare gem, complete with perennial gardens, fruit trees, and vegetable beds plus ample space for future additions or structures. New roof shingles installed in 2025. Spacious driveway with room for 3 vehicles. Upgraded water service line from 1/2 to 3/4 inch. Ideally located just a minutes walk from Inch Park and close to Lime Ridge Mall, grocery stores & downtown Hamilton. Major highways including the Linc, 403, and QEW are all easily accessible within 5 to 10 minutes. (id:60365)
288 Cedar Crescent
Cambridge, Ontario
Welcome to 288 Cedar Crescent in West Galt. It has been beautifully updated in 2024 and set on a peaceful pie-shaped lot with no rear neighbours. This home now features a fully open-concept main floor with new engineered hardwood throughout the main and upper level, creating a bright and seamless flow. The brand-new kitchen offers quartz countertops, modern cabinetry, a new fridge, dishwasher, and range hood (2024), and overlooks the spacious living and dining areas. An electric fireplace adds a warm focal point to the living room.The upper level includes three bedrooms and a newly renovated 4-piece bathroom with a new bathtub (2024). Downstairs, there is a generous family room which can double as a workspace with lots of natural light. The basement now includes a new 3-piece bathroom (2024) along with a refreshed rec room. The basement also includes plentiful storage, a cold cellar, and a utility/laundry room with a new washer and dryer (2024).Outside, the fully fenced yard offers mature trees, a patio area, and access to a detached rear garage-a great workshop or storage option. Completely updated and move-in ready. (id:60365)
100 National Drive
Hamilton, Ontario
Discover this exceptional 2-storey residence offering just under 3,400 sq. ft. of beautifully updated living space across the main and second levels. Situated on a premium lot with mature greenery as your backdrop, this home seamlessly blends modern sophistication with thoughtful design and family-friendly functionality. The main floor features a bright, flowing layout with elegant formal living and dining rooms, a cozy family room with a fireplace, and a fully renovated kitchen (2025) complete with custom cabinetry, quartz countertops, stainless-steel appliances, and a gas stove. A versatile office/flex room with private garage access provides an ideal space for remote work, hobbies, or additional storage.Freshly painted throughout and enhanced with new lighting (2025), the entire main level radiates warmth, comfort, and contemporary style.The second floor showcases four generous bedrooms, each equipped with custom closet organizers for optimal functionality. The primary suite features a walk-in closet and a stylish ensuite, while rich hardwood flooring carries throughout the upper level, adding timeless character and cohesion.The partially finished basement offers endless potential-create a recreation room, home gym, theatre space, or an in-law setup tailored to your needs.Additional features include: Newly paved 6-car driveway (2025) , Double garageNewer furnace (2020) , Owned hot water tankCentral air conditioning Located in the highly sought-after Gershome neighbourhood on the Hamilton Mountain, this home delivers the perfect balance of privacy and convenience-just minutes from parks, reputable schools, shopping, and major commuter routes. Whether you're searching for room to grow or a place to settle with comfort and style, 100 National Drive offers an unmatched blend of elegance, space, and comfort living. (id:60365)
1287 Michael Circle
London East, Ontario
Welcome to 1287 Michael circle, Bright 3+1 Bedroom, 3.5-Bath Freehold townhome.The main floor boasts a sunlit, open-concept design where the living room, dining area, and kitchen seamlessly connect-perfect for everyday living and entertaining. A convenient 2-piece powder room and direct interior access to the single-car garage enhance functionality. Patio doors off the dining area lead to a backyard with excellent potential for a future deck, garden, or outdoor lounge. Upstairs, the spacious primary suite features a walk-in closet and private 3-piece ensuite. Two additional bedrooms and a 4-piece main bath complete the second level. Finished basement provides a versatile living space or bedroom, highlighted by a large window with 3-piece bath, laundry area, and ample storage. Parking for two vehicles via private driveway and attached garage ( potential for three car Parking ).Garage also open towards backyard via additional door . Freshly repainted interiors and brand-new carpet. Ideally located near Fanshawe College, public transit, schools, parks, a community center, shopping, and everyday amenities-this home is a fantastic opportunity for first-time buyers, families, or investors. On-demand hot water heater (rented)$48 with reliance / Air conditioner rent to own lease $80( covered for all maintenance ).Currently tenant-occupied, with easy and cooperative access to the property. No board outside . (id:60365)
107 - 841 Battell Street N
Cobourg, Ontario
A Boutique condo at the end of a quiet Cul de Sac on an accessible ground level. Relax in your Open Stone Patio and Grass patch outside your unit, overlooking a fenced in Forested area. Open concept Living and Dining Rooms and a well equipped Kitchen with Stainless Steel Appliances and a Breakfast Sitting Area. Wide Plank Size Floors Recently Installed. No carpets here and window blinds are solid shutter type. Both Bedrooms can fit a King Size bed. Upgraded Quartz Stone Counter Vanity in Washroom. Stackable Washer/Dryer w/Deep Storage. Double Closet by Entry and a Single Linen Closet in the Bedroom Hallway. This South facing building is bright and cheerful close to golf course, dog park, YMCA, Community Centre and a short walk to Cobourg's historic downtown , beach, marina and waterfront trail. The building features exclusive use surface Parking #107 outside the lobby, Exclusive use (floor to ceiling) Storage Locker #107 off elevators- large enough to fit your bike and golf clubs. Added Features Incl: Visitor parking, Lobby Lounge Room, wheelchair Access, Elevator, and Entry Intercom. (id:60365)
1022 Thompson Road
Bracebridge, Ontario
Build your dream home or cottage retreat on this beautiful 5-acre lot just 20 minutes east of Bracebridge. Located one minute south of Highway 118 East on a quiet, municipally maintained road, this property offers peace, privacy, and convenience. The lot is permit-ready with a new driveway and culvert, two approved entrances, hydro with underground conduit, and a septic permit already issued. The land has been cleared of trees and roots, and a completed survey, site plan, and septic design are available. School busing, garbage pickup, and snowplowing are available, and the location offers easy access to the Black River, just a short walk away, or the public beach on Wood Lake, only five minutes by car. Enjoy nearby snowmobile and hiking trails and experience all that Muskoka's natural beauty has to offer. A rare opportunity for a ready-to-build property in a quiet rural setting. Construction drafts & approval, site plan for 1080 Sq.ft Raised- Bungalow with a deck. (id:60365)
1013 Freeman Trail W
Milton, Ontario
This stunning home and its quiet prime neighbourhood are a True Gift for you and your family. Your dream home with all the possibilities it holds, awaits in the heart of Milton's most desirable Beaty community. This detached home blends over 4,500 sqft of luxury, comfort, and stylish living spaces in every detail. Offering unmatched and exceptional community living located near top rated schools, shops, plazas, restaurants, Hwys, GO Station, parks, trails, and more! The beautifully upgraded exterior boasts a modern double garage with sleek black doors, a charming covered porch, and a tasteful light brick finish with elegant grey accents give the home a contemporary look. Step inside through elegant glass front door into a Grand Foyer with soaring ceilings, where a stunning designer Chandelier cascades gracefully from above, creating an unforgettable first impression! The main floor features a separate living and dining rooms, offering defined spaces for formal and special gatherings. While the open-concept family room flows smoothly into the upgraded gourmet kitchen and a large breakfast area with direct access to your own private backyard oasis backing onto a picturesque stretch of lush greenery, this calm space sets the scene for peaceful evenings where you can unwind on the patio or fire up the BBQ for unforgettable outdoor entertaining. As you make your way up the elegant curved staircase with rich brown wooden steps, natural light floods the upper hallway creating a bright and uplifting ambiance. This smooth transition leads you to 5 spacious bedrooms; feature a generously sized primary bedroom with a large walk-in closet and a luxurious 6-piece ensuite, along with 4 additional well-appointed bedrooms, jack and jill 2nd bathroom, and a 3rd bathroom offering comfort for the family. The finished basement offers versatility with upgraded flooring and a 5th bathroom. Carpet free and smooth ceilings throughout the home! Advanced water softener and filtration system! (id:60365)
89 Lightfoot Drive
Orillia, Ontario
Welcome to this stunning 3-storey end-unit townhome in the highly sought-after Sunshine Harbour community! Offering unobstructed views of Lake Couchiching, the Port of Orillia, Couchiching Beach Park, and the downtown core, this property delivers a truly prime lakeside lifestyle. Inside, the home boasts a contemporary open-concept layout flowing through the main living area into a sleek modern kitchen with brand-new stainless-steel appliances and stylish finishes. With 3 spacious bedrooms and 4 bathrooms, including a luxurious primary suite complete with a walk-in closet and 4-piece ensuite showcasing a glass-enclosed shower and double-sink vanity, this home is sure to impress. Enjoy serene water views from all three levels, ideal for morning coffee or evening entertaining - especially from the top-floor sitting terrace. An attached double-car garage with inside entry adds everyday convenience. Thoughtfully upgraded with over $20,000 in improvements, this brand-new home combines contemporary design with relaxed waterfront living. Low maintenance fees and stress-free ownership include lawn care, snow removal, and garbage/recycling services year-round. Inspired by its natural surroundings, the coastal-style architecture blends light-coloured cladding and warm wood accents with expansive terraces and a modern open-concept interior, creating a relaxed yet sophisticated urban presence. Nestled in the heart of vibrant Orillia, you'll be minutes from scenic trails, beautiful parks, charming shops, local restaurants, and all the attractions of the downtown core. (id:60365)
5904 Prospect Street
Niagara Falls, Ontario
Incredible Double Lot! Zoned R2/R5A - Ideal for Modern Multi-Unit or Apartment Development. Currently on the property sits a charming, well-maintained century home paired with a true backyard oasis.This spacious 3-bed, 2-bath home blends timeless character with thoughtful modern updates. The beautifully updated kitchen features quartz countertops, a quartz island, stainless steel gas range with grill, and a French door fridge with filtered water spout. Bright living and dining rooms, plus a cozy sunroom overlooking the private 8-ft fenced yard, offer versatile spaces for everyday living. Classic details include the original wood banister and an antique stained-glass window, while the large picture window and side bay window fill the home with natural light.The private backyard retreat is an entertainer's dream-complete with a solar-heated above-ground pool (with solar and winter blankets), a 6-person hot tub with lounger, water spouts, lighting, and ionizer, surrounded by lush perennial gardens and a spacious stone patio.A double-car garage with remote opener, long private driveway, and excellent storage throughout the home provide practical convenience. The basement offers in-law suite potential with roughed-in plumbing for a future full bathroom. Additional peace of mind comes from the 8-camera hard-wired security system.Located steps from the Casino, restaurants, and entertainment, and within walking distance to Valley Way P.S. (with school bus access) and Stamford Collegiate . Flexible possession. Close before the New Year! (id:60365)
632 - 102 Grovewood Common
Oakville, Ontario
Welcome to this luxury One Bedroom condo Penthouse with Den, 1 Parking & 1 Locker conveniently located in the heart of Oakville. This 628 Square Feet includes Living Room With Walk Out To Balcony & Modern Kitchen With Centre Island. Low condo fees, stunning building. Amenities Include Party Room, Visitor Parking, Exercise Room. Close To Grocery Stores, Restaurants, Hospital And Memorial Park. Easy Access to QEW, 403, 407 And Easy access to all major Hwys. Incredible opportunity you won't want To Miss. (id:60365)
72 - 4700 Ridgeway Drive
Mississauga, Ontario
Welcome to 4700 Ridgeway Drive #72, a turnkey commercial opportunity in one of Mississauga's busy and most sought-after corridors. Located in the newer Erin Mills Commercial Centre, the plaza is modern, well-maintained, and features ample surface parking, with a strong mix of restaurants, gyms, big box stores, and specialty retailers. The area attracts consistent foot and vehicle traffic, drawing both local residents and commuters from nearby Oakville and surrounding neighbourhoods. Currently operating as a dine-in restaurant, the unit is fully leased, offering immediate rental income and strong appeal for investors. Whether you're an investor, or entrepreneur, this is a rare opportunity to secure a high-visibility, income-producing unit in one of Mississauga's most dynamic commercial hubs. (id:60365)

