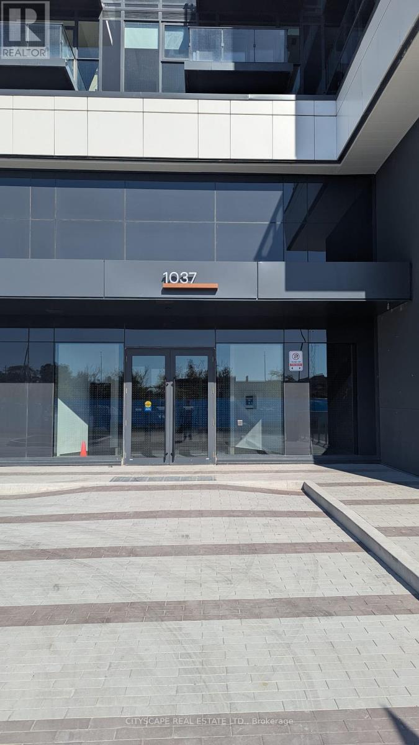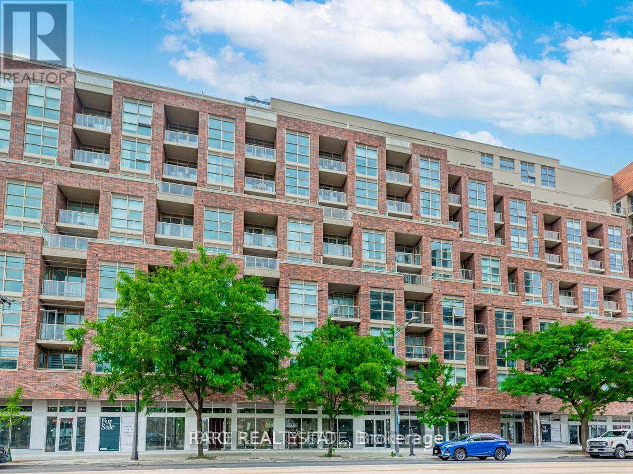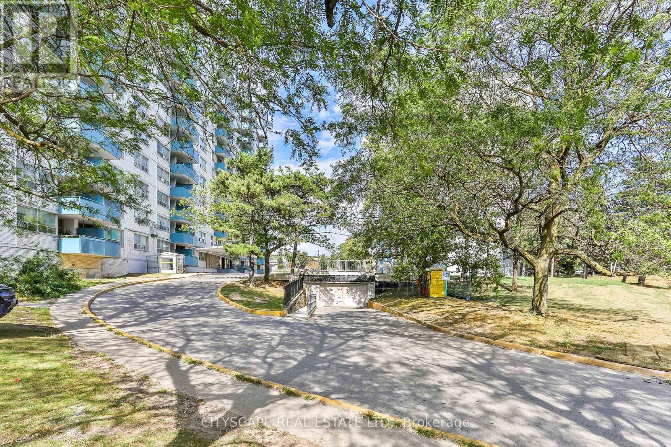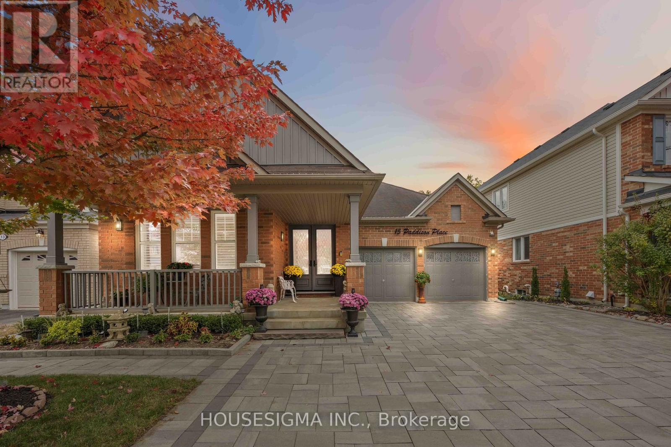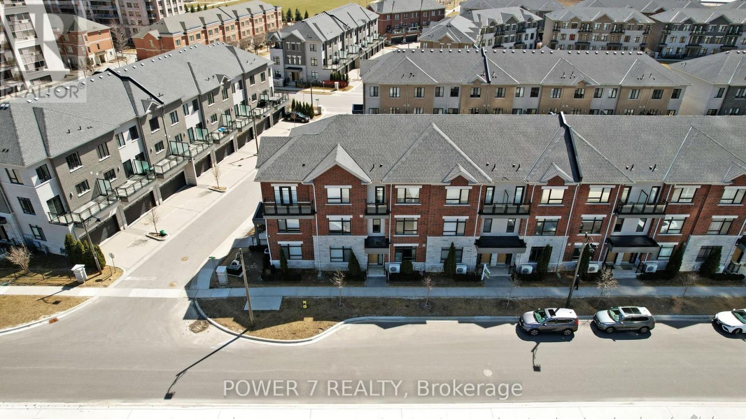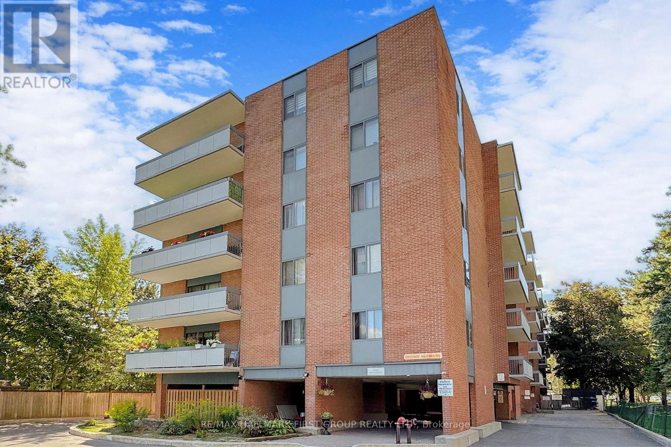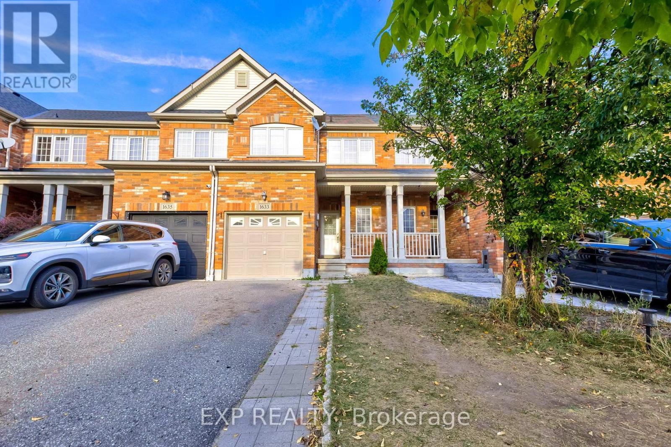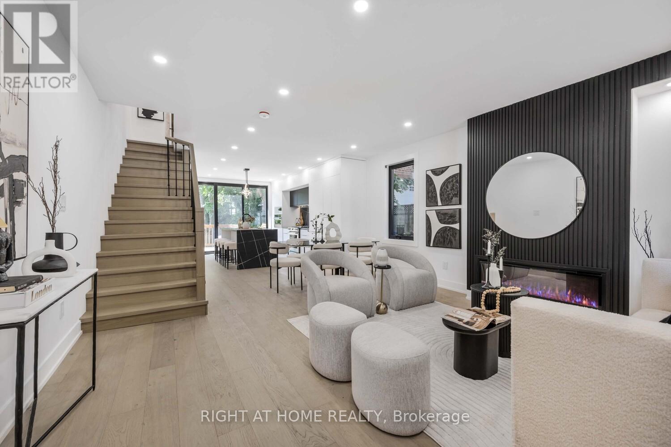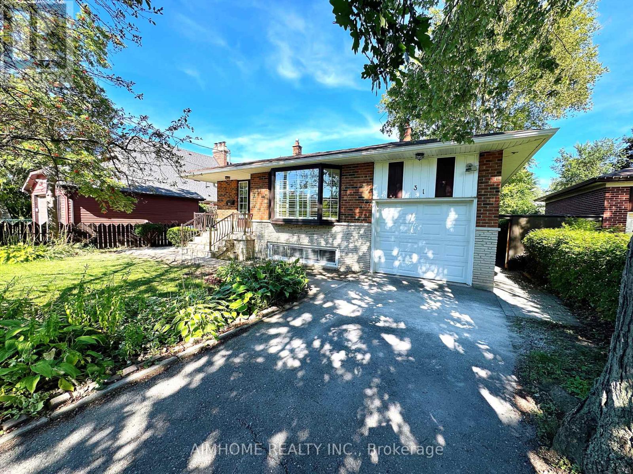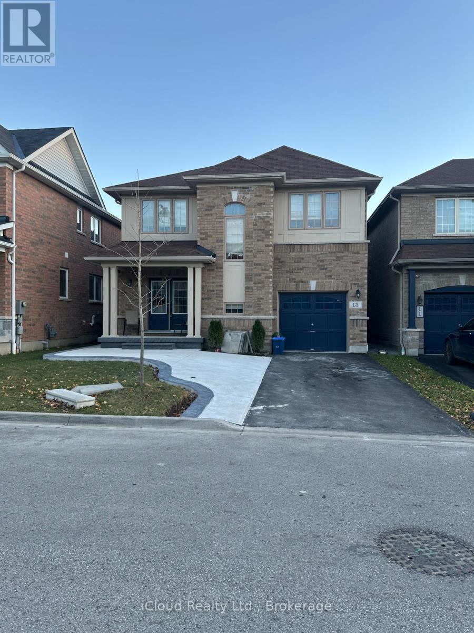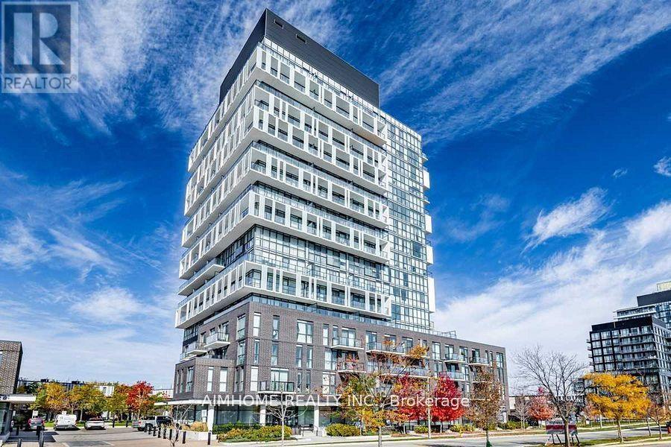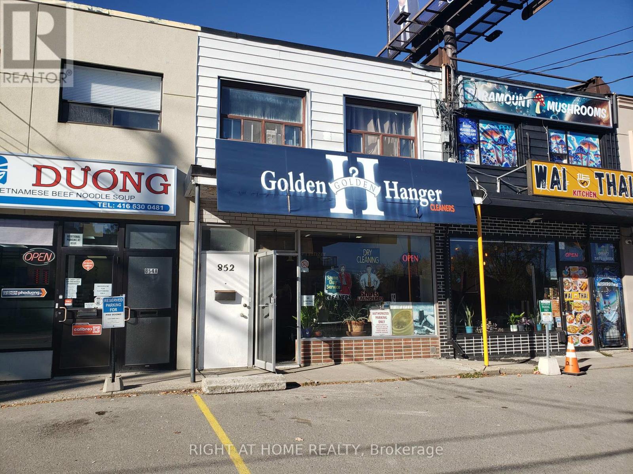209 - 1037 The Queensway
Toronto, Ontario
Welcome to Verge Condos by RioCan Living Brand New 1+Den Suite with Parking in South Etobicoke! Be the first to live in this stunning, never-lived-in 1 Bedroom + Den, 1 Bath condo at Verge Condos, a modern development in the heart of South Etobicoke. Perfectly designed for professionals and urban dwellers, this bright south-facing suite features high ceilings, floor-to-ceiling windows, and a private terrace (119 Sq Ft)ideal for morning coffee or evening relaxation (With Private Gas Connection for BBQ).The thoughtfully designed open-concept layout includes a versatile den, perfect for a home office, creative space, or guest area. The kitchen boasts quartz countertops, integrated stainless steel appliances, ample cabinetry, and sleek modern finishes. Enjoy smart living with features like a smart thermostat, keyless entry, and 1Valet app integration. One parking space is included. Verge Condos offers unmatched amenities:? Concierge & stunning double-height lobby? State-of-the-art fitness & yoga studios? Co-working lounges & content creation studio? Cocktail lounge & party room? Expansive rooftop terraces with BBQs & games? Kids play area, pet/bike wash station, and more Location, Location, Location! Live just minutes from Sherway Gardens, Costco, Humber College, the waterfront, and nearby parks. Steps to transit, with easy access to the Gardiner Expressway, Hwy 427, and GO stations. This is urban convenience redefined. Live on the Verge of it all modern design, innovative amenities, and unbeatable connectivity in one of Etobicokes most exciting new communities. Perfect for everyone be it working professionals, families, new comers, students or some one looking to downsize. Look no further!!! (id:60365)
823 - 1787 St. Clair Avenue
Toronto, Ontario
Gorgeous & Spacious 2 Bedroom, 2 Bathroom Suite @ The Newly Built Scout Condos on St.Clair. Variety Of Dining Options, And Scenic Parks. Enjoy Easy Access To The Junction, Go Station &*Parking & Locker Included*. Steps Away From Ttc Transit, The Stockyards Shopping Center, & more. Premium South Facing Exposure Overlooking Low Rise Which Allows For Great Sun Exposure and Privacy. Wide Kitchen Allowing For Larger Dining Table/Island/Pantry/Office Area. Great Finishes including 9ft ceiling, Stainless Steel Appliances, Custom Window Coverings & More. (id:60365)
1412 (Ph12) - 1442 Lawrence Avenue W
Toronto, Ontario
***2 Month Free For November 1st occupancy*** Conveniently Located. Spacious, bright, clean units with open dining area and large balconies. Newly painted in neutral colors with refinished floors. Newer counter tops and appliances in kitchen, plenty of storage and closet space. New tiles in hallways and kitchen. On site laundry. Cable and internet ready. Professionally landscaped grounds. Video controlled lobby and intercom system for added security. Property Management for added convenience.Fridge, Stove, Existing Elf's, Pet Friendly, Wall A/C allowed. Walk to Walmart, Metro, Tim Hortons, Banks, Restaurants.TTC outside your door & close to 401. Pictures might be of a similar unit. (id:60365)
15 Paddison Place
New Tecumseth, Ontario
Peace, privacy, in a sought-after neighbourhood! Welcome to 15 Paddison Place, a beautiful bungalow perfectly situated on a premium deep lot backing onto a ravine. This home offers the ideal blend of tranquility, nature, and modern comfort - a true retreat within minutes of Alliston's amenities.Featuring a finished walkout basement, this residence is thoughtfully designed for versatility, whether for an in-law suite, multi-generational living, or additional income potential. Inside, you'll find a bright, open layout with three bedrooms (2 + 1) and three bathrooms, highlighted by large windows and California shutters that fill the home with natural light.The main floor offers hardwood floor throughout, and boasts a modern eat-in kitchen with state of the art appliances, stone countertops and maple cabinetry, seamlessly connected to the living and dining areas. A walkout to the balcony overlooks the peaceful ravine - perfect for morning coffee or evening relaxation. The primary suite offers a 4-piece ensuite, while the additional bedrooms are spacious and comfortable.The lower level features a second kitchen, upscale appliances, second fireplace, and a second laundry room, along with a walkout leading to a covered patio and landscaped backyard surrounded by mature trees.Additional highlights include a double car garage, full brick exterior, multiple walkouts, and quality finishes throughout. Located in a quiet, family-friendly enclave close to schools, trails, parks, shops, and restaurants, this home offers both serenity and convenience. Just 15 minutes to Hwy 400, it's perfectly positioned for easy commuting while maintaining a peaceful lifestyle. (id:60365)
57 Gandhi Lane
Markham, Ontario
A 4 Bedrooms, 4.5 Bathrooms townhouse situated in Markham sought-after Bayview & Hwy 7 area. Designed with high-end finishes and bright, open spaces, this home offers both elegance and functionality. This 3 storeys townhouse features 3 spacious bedrooms on the upper floor and 1 extra bedroom on the ground floor perfect for home office or in-law suite. The luxurious primary suite includes an ensuite with a large glass shower and a private balcony, while two additional bedrooms share a sleek full bathroom. 9ft ceilings on the ground, second, and third floors, complemented by an open-concept on the main level. The kitchen is equipped with quartz countertops and backsplash, a large island, built-in stainless steel oven, microwave, cooktop, dishwasher, wine fridge, and a walk-in pantry. The bright breakfast area leads to a spacious private terrace with a gas BBQ hookup. The basement is fully finished with hardwood flooring and an additional bathroom. Spacious laundry room in the basement. Approx 2640sqft for the 4 levels. An oak staircase with iron pickets, smooth ceiling, crown moulding, smart thermostat, security camera and security system and numerous pot lights. A double-car garage with fresh epoxy floor and painted wall, plus two extra driveway parking spaces. This unit has its own front porch. Walking distance to VIVA Bus stop, restaurants, bank and shopping. Easy access highway 404 and 407. Maintenance include internet, landscaping, snow removal, building exterior maintenance. (id:60365)
310 - 1200 Bridletowne Circle
Toronto, Ontario
Welcome to well managed quiet low rise building near Warden & Sheppard. A charming 2-bedroom, 2-bathroom unit in one of L'Amoreauxs most exclusive buildings. Close to Bridlewood Mall, 401, Scarborough Health Network Hospital, local plaza with shops, Sheppard transit line and a short drive to Fairview Mall. Don't miss this fantastic opportunity to make this your new home! (id:60365)
1633 Frolis Street
Oshawa, Ontario
F-R-E-E-H-O-L-D !! Explore this 3 Bedroom 4 Bath Townhouse right in the heart of Oshawa! Walk into a Spacious Living Room that can easily fit a number of couches and chairs, leading into the cozy dark accented kitchen and its accompanying Dining Room. Each room full of natural light from the large windows and slide open backyard door! The upstairs features 2 large Bedrooms and an even larger Master Bedroom hosting its very own ensuite! With a fully finished basement, you can re-imagine to your hearts content turning it into a craft room, a home theatre, a recreation room, and even a home gym! Not only that, but Location is everything! Groceries, shopping, schools, all at your fingertips, just a short walk away! (id:60365)
324 Lee Avenue
Toronto, Ontario
Welcome to this stunning reimagined luxury 2.5-storey residence in the heart of The Beaches. Offering approx. 1,880 sq. ft. of refined living space, this home features 3 spacious bedrooms plus a versatile loft that can serve as a 4th bedroom, 4 beautifully designed bathrooms, and a fully finished walkout basement with its own kitchen. Renovated from top to bottom, this home combines timeless design with modern convenience, showcasing engineered European wide-plank hardwood, refined millwork, sleek matte finishes, and a striking feature wall with an elongated fireplace. The custom chefs kitchen showcases Italian Sahara slab counters with an oversized waterfall island, Fulgor Milano & KitchenAid appliances, and designer lighting ideal for entertaining. Dramatic 10-ft sliding doors open to a landscaped backyard oasis with custom deck, interlocking, and stone patio. A private driveway with 2 parking spaces adds rare convenience. Upstairs, bright bedrooms include custom closets, spa-inspired bathrooms with Italian tile, and a primary suite with a glass shower and brushed-gold fixtures, while a second-floor laundry enhances daily living. With all-new mechanicals including a new furnace, 200-amp service, plumbing, waterproofing, and smart-home features, this turnkey home provides peace of mind. Steps to Queen St., Kew Gardens, and top schools including Williamson Rd. (French Immersion), and less than a 10-minute walk to sandy beaches and the boardwalks that define this lifestyle. (id:60365)
(Main) - 31 Poplar Road
Toronto, Ontario
Video@MLSAround 1,100 Sq.ft, Hardwood Floor, East-in Kitchen with B/I Bench and Table, 2-in-1 Laundry ComboFree InternetUtility Deposit $150/MWalk to Poplar Road Jr. Public School with Day CareIncredible Family-Friendly Location! Suitable for a professional couple, and/or a small family. (id:60365)
13 Raithby Crescent
Ajax, Ontario
* * *Location Location Location!! Beautiful & Newly Constructed Legal Basement Apartment. Welcome To This Stunning 2-Bedroom, 1-Bathroom Legal Basement Apartment Located In One Of Ajax's Most Desirable Neighborhoods. This Brand-New Unit Offers A Modern And Functional Layout, Making It An Ideal Space For Comfortable Living. Features : Bedrooms: 2 Spacious And Bright Bedrooms Bathroom: 1 Fully Equipped And Stylish Bathroom. Location Highlights : Close To Shopping Plazas And Grocery Stores Proximity To Major Schools And Educational Institutions Easy Access To Restaurants And Public Transit Steps From Parks And Walking Trails, Minutes To Major Highways Including 401, 407, 412, Go Station, Steps To Park & Amazon. Don't Miss The Opportunity To Live In This Prime Location With Everything You Need Just Moments Away. Schedule Your Showing Today! Lease For BASEMENT ONLY, 1 PARKING SPOT, TENANTS TO PAY 30% OF UTILITIES. (id:60365)
102 - 150 Fairview Mall Drive
Toronto, Ontario
Bright & Gorgeous Corner Unit With 2 Bedrooms And 3 Baths. about 1190 Sqft Of Living Space With 10' Ceiling . A Private Entrance To Your Suite. . The Unit Features, Floor To Ceiling Glass Windows, Master Bedroom With Ensuite And His & Her Closet, 2nd Bedroom With Ensuite And A Closet, Quartz Countertop, Modern Finishes. Great Amenities Incl. Gym, Games Rm, Guest Suites, Wifi Lounge, Party Rm, And Terrace. Easy Access To 404 & 401 For Commuters. Steps To Subway Station, Fairview Mall, Parks, Library, T&T And Supermarket. (id:60365)
852 Sheppard Avenue W
Toronto, Ontario
DRY CLEANER business for sale without Property* Located in a corner lot having neighbourhood friendly small businesses* Surrounded by brand new multi-residential buildings that residents are to begin occupying* Ample parking spaces in the back of the building* Basement has several machines and a washroom*** *** Solid retail customers* More than 20 years business history* Lots of possibilities and potential* If you are looking for a family business please do not miss this opportunity*** *** Financial statements are available when an offer is accepted* Inventory extra* Full training shall be provided to Buyer by Seller* (id:60365)

