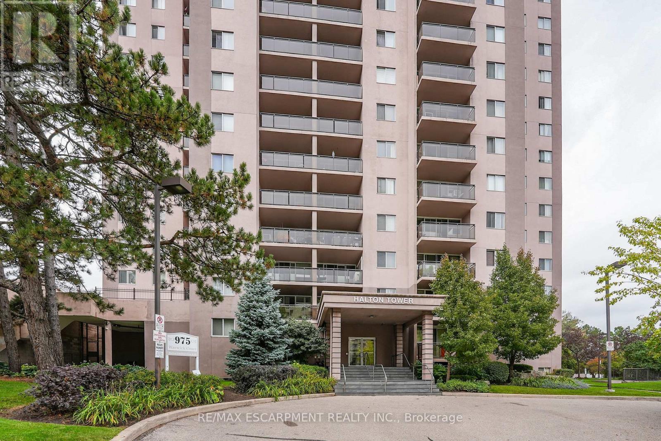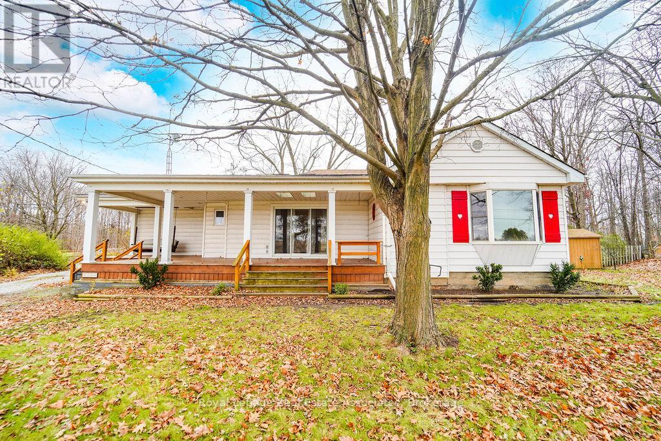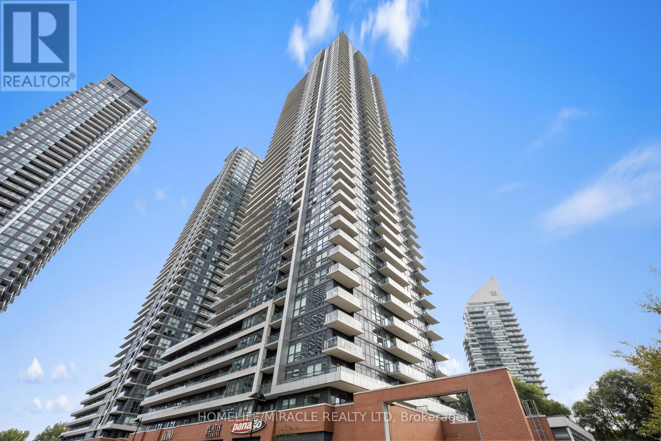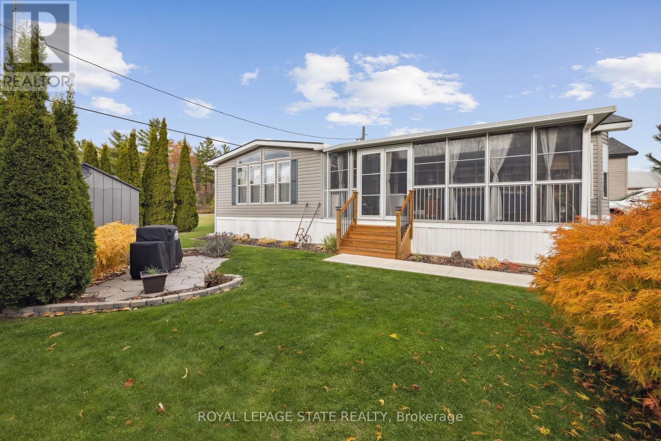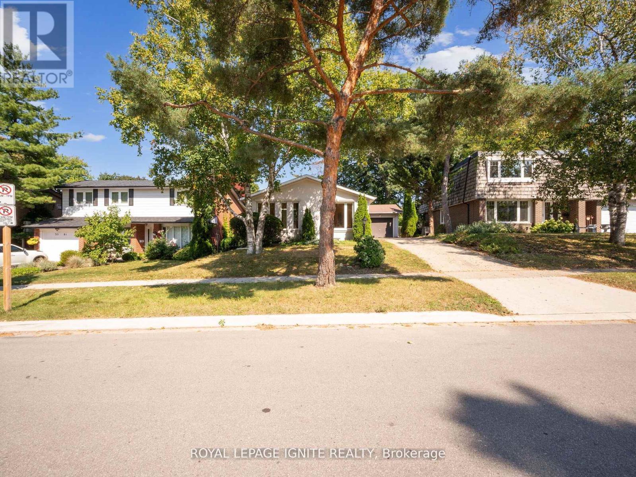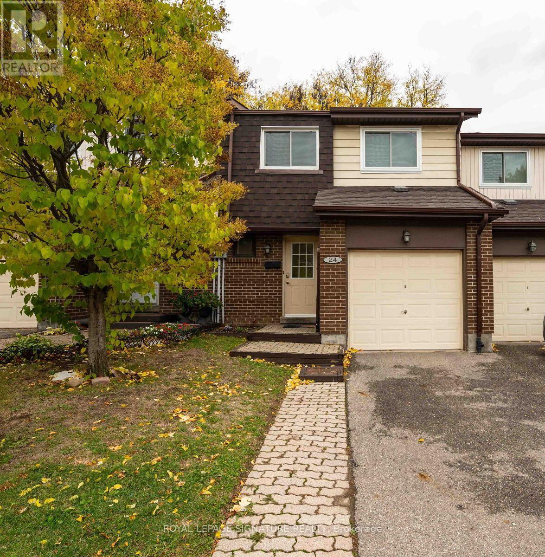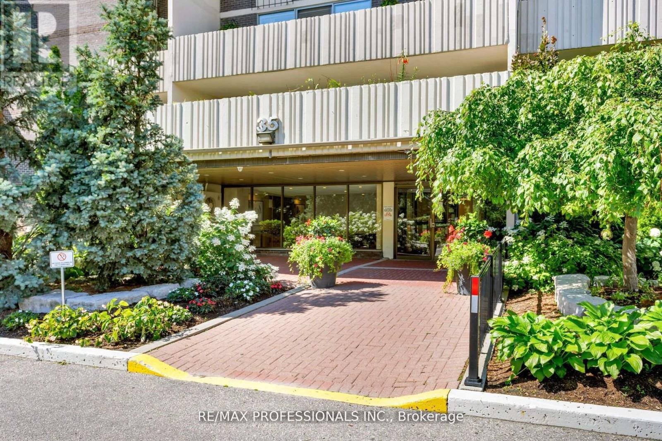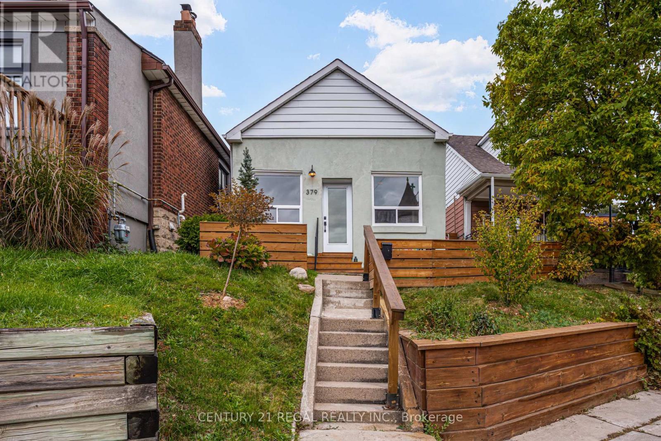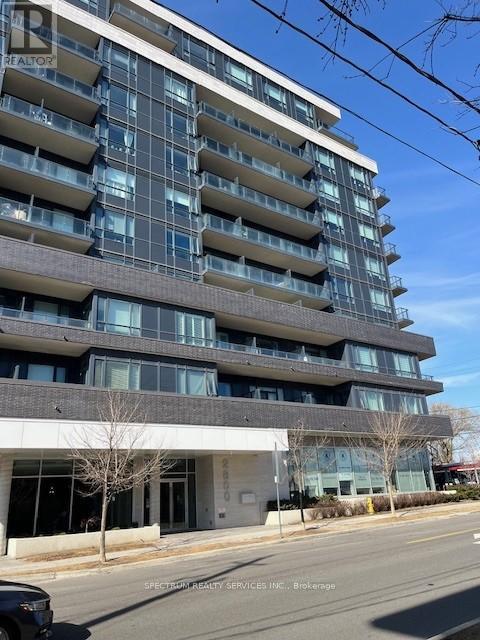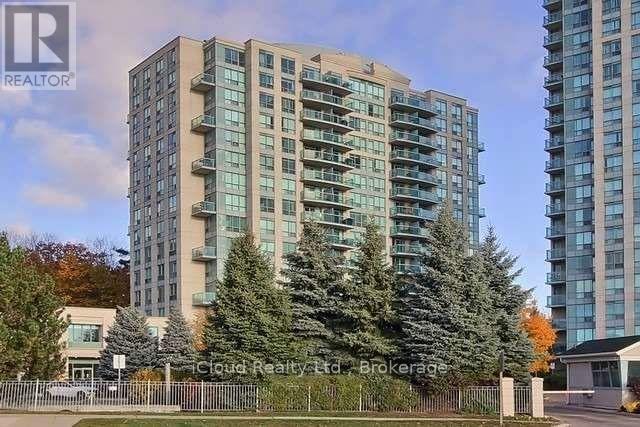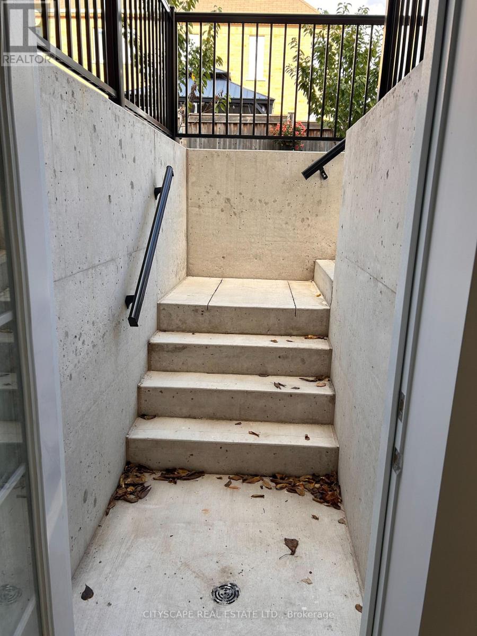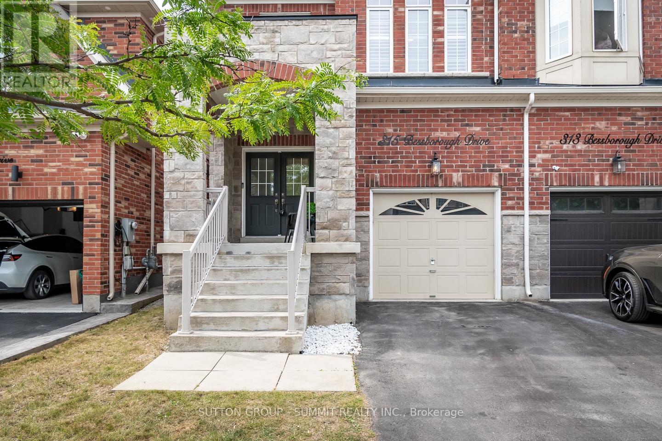508 - 975 Warwick Court
Burlington, Ontario
STYLE & COMFORT ... Discover easy living in this BEAUTIFULLY UPDATED 2-bedroom CONDO at 508-975 Warwick Court, offering 1050 sq ft of bright, thoughtfully planned space in one of Burlington's most convenient locations. Whether you're a first-time buyer, downsizer, or simply craving a low-maintenance lifestyle, this suite delivers comfort, style, and unbeatable access to everything you need. Step inside to a MODERN KITCHEN with sleek GRANITE counters, stainless steel appliances, and plenty of storage - perfect for everyday cooking or hosting friends. The separate dining room flows into a spacious living area, where sliding doors lead to a private balcony made for morning coffee, fresh air, or evening downtime. With 2 well-proportioned bedrooms, a large in-suite storage closet, underground parking (1 owned + 1 rented), and a long list of building perks, this home checks every box. Residents enjoy full access to impressive AMENITIES including an indoor pool, sauna, gym, party room, games room, library and more - all without leaving the building. Set just minutes from shopping, parks, schools, GO transit, highways, and Burlington's vibrant waterfront, this location makes every day effortless. Whether you value lifestyle, walkability, or the peace of a lock-and-leave home, this condo offers a perfect balance of style, function, and value. Your next chapter starts here - MOVE-IN READY, fully updated, and designed for modern living. CLICK ON MULTIMEDIA for video tour, drone photos, floor plans & more. (id:60365)
3364 Burnhamthorpe Road W
Oakville, Ontario
Premium Rural Lot in North Oakville! Perfect Opportunity To Build Your Dream Home in the Countryside of Oakville! Currently A Spacious 3Br, 2.5 Bath Bungalow Sits On A 0.924 Acre Property Close To Hwy 25 and 407 With Rentable Access to 2.3 Acres Of Land Behind the Property. Also A Short Drive to Shopping, Public Transit And The Newly Built Hospital. Addt'l Structures Include Garage/Wrkshp 220 Amp, Barn W/3 Stalls & Storage Shed. **EXTRAS** ADDITIONAL 2.3 ACRES LEASED FROM HYDRO ONE. (id:60365)
2004 - 2220 Lakeshore Boulevard W
Toronto, Ontario
Stunning 2-Bed, 2-Bath Corner Unit on the 20th Floor at Westlake 2! Enjoy breathtaking lake, city & park views from your large private balcony with unobstructed northwest exposure. Bright, spacious layout with 9 ceilings, floor-to-ceiling windows, and fresh paint throughout. Modern kitchen with stainless steel appliances and ample storage. Primary bedroom features a walk-in closet and ensuite. Includes 1 parking space & 1 locker, plus all window coverings & light fixtures. Luxury amenities: Concierge, gym, pool, sauna, party room, theater, BBQ terrace, and more. Steps to 24hr Metro, Shoppers, Starbucks, restaurants, transit, and the waterfront. Live in one of Toronto's most vibrant lakefront communities! (id:60365)
13 Spruce - 4449 Milburough Line
Burlington, Ontario
Welcome to 4449 Milburough Line #13 Spruce in beautiful rural Burlington! This charming 2-bedroom bungalow is located in a quiet, well-kept year-round community surrounded by nature. Offering over 800 square feet of comfortable living space, this modular home features an open-concept kitchen and living area, a bright spacious sunroom perfect for relaxing. Enjoy the peace and privacy of rural living along with access to parks, golf courses and trails. This unit has durable vinyl exterior and newer roof. Residents also enjoy access to a community inground pool and recreation centre. An ideal opportunity for downsizers, first-time buyers, or anyone seeking an affordable home in a serene setting. Land lease includes water, property taxes, and community maintenance. Flexible possession available. (id:60365)
Main - 3577 Gallager Drive
Mississauga, Ontario
Nestled in a serene Muskoka-like setting in Central Mississauga, this large bungalow offers beautifully designed living space. Primary bedroom with ensuite. The main floor showcases a gourmet kitchen with premium appliances, granite counters, and a skylight, complemented by richhard wood flooring and luxurious, spa-like bathroom. Located just minutes from GO/Transit, Highway 403, top-rated schools, and premier shopping,this home is the perfect blend of luxury, functionality, and prime location. Close proximity toUTM. (id:60365)
24 - 481 Pitfield Road
Milton, Ontario
Nestled within the family-oriented enclave of Dorset Park, this charming two-story residence boasts four bedrooms and one-and-a-half bathrooms, offering both comfort and convenience. The main floor showcases a spacious layout, accentuated by a two-piece powder room, an open-concept arrangement that seamlessly connects various living spaces, pristine white kitchen cabinetry, three stainless steel appliances (including a gas stove), and elegant hardwood flooring in the hallway, dining, and living areas. Access to the deck and a fully fenced backyard enhance outdoor enjoyment. Upstairs, 4 generously sized bedrooms cater to diverse needs, whether accommodating a growing family or creating a home office. The primary bedroom features semi-ensuite access to a modernly renovated bathroom equipped with double sinks and contemporary fixtures. (id:60365)
510 - 35 Ormskirk Avenue
Toronto, Ontario
Refined Swansea Living. A spacious, open-concept condo spanning two bright, airy floors, featuring a private balcony overlooking the beautifully maintained grounds of 35 Ormskirk Ave. Recently renovated with both style and function in mind, the main floor showcases a modern kitchen, seamlessly connected to an inviting living and dining area perfect for entertaining and family gatherings. A notable highlight is the main floor bedroom with an ensuite, which also makes an ideal home office. Upstairs, you'll find two generously sized bedrooms, a four-piece bathroom with a custom vanity, and highly sought-after upper-level laundry for added convenience. The primary suite boasts a large walk-in closet and tranquil views, while a versatile bonus space offers endless potential as a den, home studio, or storage area. Additional upgrades include a central air conditioning system, a contemporary kitchen with stainless steel appliances, updated bathrooms, flooring, doors, and trim. All-inclusive maintenance fees cover cable and high-speed internet. Amenities include a pool, sauna, gym, private park, tennis courts, security guard, and visitor parking. Located in a prime area close to High Park, Cheese Boutique, Grenadier Pond, and Lake Shore Waterfront Trails. Within the Swansea and Humberside CI school districts, with easy access to TTC, Lake Shore, Queensway, and the Gardiner Expressway. (id:60365)
379 Silverthorn Avenue
Toronto, Ontario
Welcome to 379 Silverthorn Ave! Charming and unique 2-bedroom, 1-bath detached home for lease on a massive 25x146 ft deep lot with an incredible backyard oasis. Perfect for a young family or professional couple, this home offers character, comfort and convenience in a family-friendly neighborhood close to shops, restaurants, retail centers, and the Eglinton Crosstown LRT. Easy access to Hwy 400/401.The open-concept living/dining area flows into a well-appointed kitchen featuring full-size appliances: stove, dishwasher, microwave, and refrigerator. Enjoy a recently renovated, modern 4-piece bath with a luxurious rain shower head system and soaker tub. The second-floor bedrooms provide privacy, while the main-floor bedroom can be used as an office, a perfect work-from-home setup. A bright & cozy family room at the back opens onto the expansive backyard patio, perfect for entertaining or relaxing.The washer and dryer located conveniently in the basement for tenant use. Enjoy this beautiful home, filled with natural light and thoughtful updates throughout - a true gem in a prime Toronto location! (id:60365)
409 - 2800 Keele Street
Toronto, Ontario
Location, Location Location Welcome To 2800 Keele St The Heart Of North York Neighbourhood Area Offering Designed City Living Which Offers 1 Bath Open Concept Layout, 9'" Ceiling Laminate Flooring Open Balcony, Great View Of The City Sky Line. This Building Features Roof Top Patio With BBQ Station, Sitting Area, Gym, Party Room All On The 7th Floor, Surrounded With All Your Amenities. Public Transit. Shopping, Schools, HWY 401, 400, Hospital, Close To York University, Yorkdale Shopping Mall And Sheridan Mall Are all At Your Finger Tips. Bachelor Unit. (id:60365)
1007 - 2585 Erin Centre Boulevard
Mississauga, Ontario
Excellent Location Walk To John Fraser H.S/ Erin Mills Town Ctr, 2 Bdrm. Open Concept With Large Balcony And Unobstructed Panoramic View, Facing South East, Recreation Ctr With Indoor Pool, Terr And Much More, Close To Supermarket ,Banks, Public Transit, Hospital, Community Ctr And St Aloysious Gonzaga School in the near distance. (id:60365)
Bsmt - 969 Transom Crescent
Milton, Ontario
Spacious Brand-New Legal Basement Apartment This never-before-lived-in basement features 2 large bedrooms, 1 modern bathroom, and an open layout offering plenty of space. Enjoy high-end, brand-new appliances and a prime location near top-rated schools, parks, community centers, shopping, and Milton District Hospital. (id:60365)
315 Bessborough Drive
Milton, Ontario
Step into 315 Bessborough Drive, a stunning 4-bedroom, 2.5-bath semi-detached (ENTIRE PROPERTY + FINISHED BASEMENT) home available for lease in one of Milton's most sought-after communities- Harrison. Offering more than 2,600 sq. ft. of finished living space, this executive-style residence combines sophistication, comfort, and functionality. The impressive property features 9-foot ceilings and a professionally finished basement, creating an inviting environment ideal for families or professionals. The main floor showcases a flexible front room that can serve as a formal dining area or home office, along with a modern kitchen boasting sleek grey cabinetry, granite countertops, and high-end stainless steel appliances. Upstairs, the primary suite offers a serene retreat with two walk-in closets and a 4-piece ensuite, complemented by three additional bright and spacious bedrooms. Elegant touches such as hardwood floors, updated lighting enhance the home's warm, contemporary feel. Outside, enjoy three-car parking, a fully fenced yard, and a low maintenance aggregate patio, perfect for relaxing or entertaining. Ideally located close to top rated schools, scenic parks, trails, shopping, and public transit, this exceptional home blends modern design with everyday convenience, a true Milton gem ready to welcome its next residents. (id:60365)

