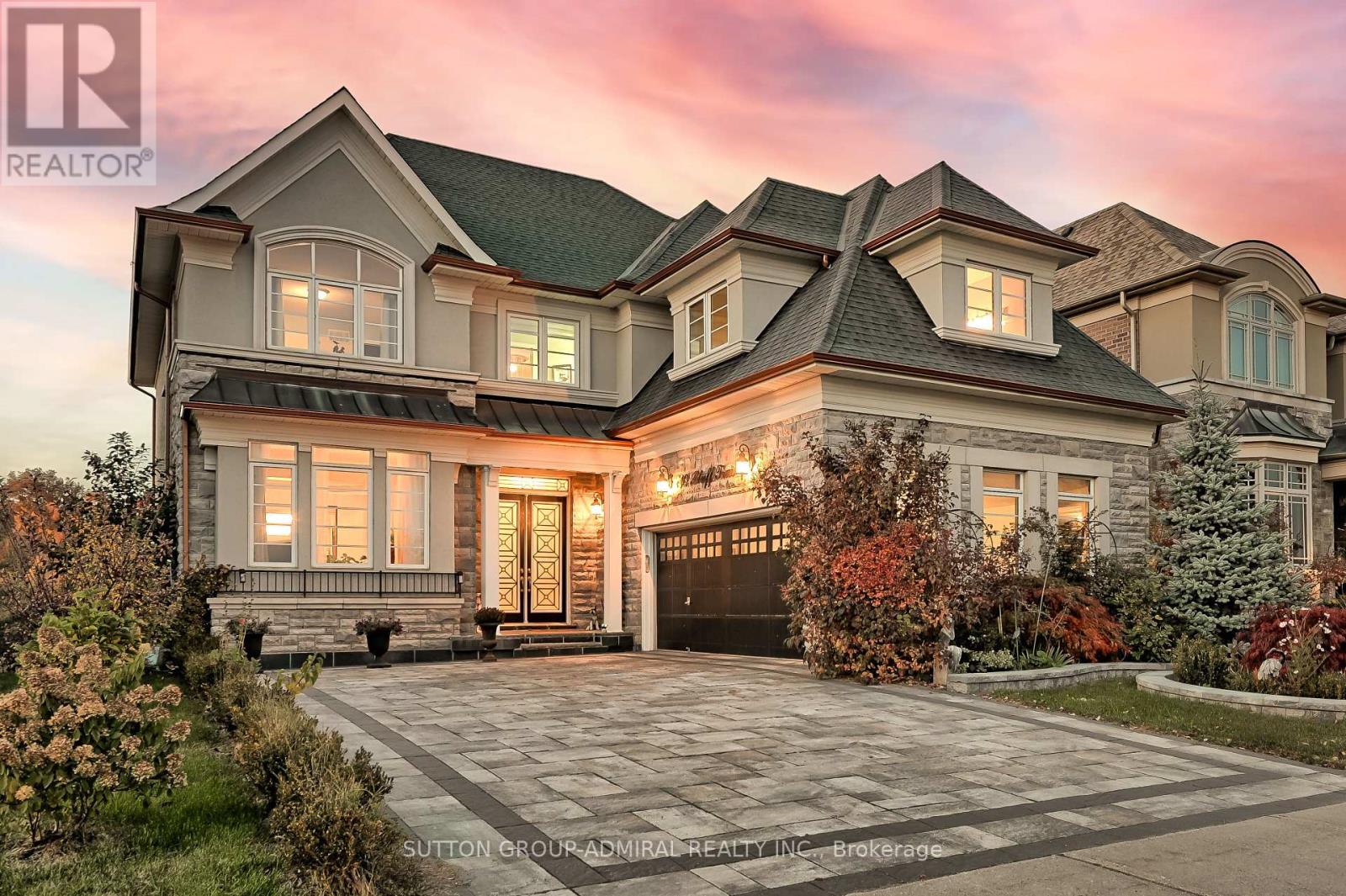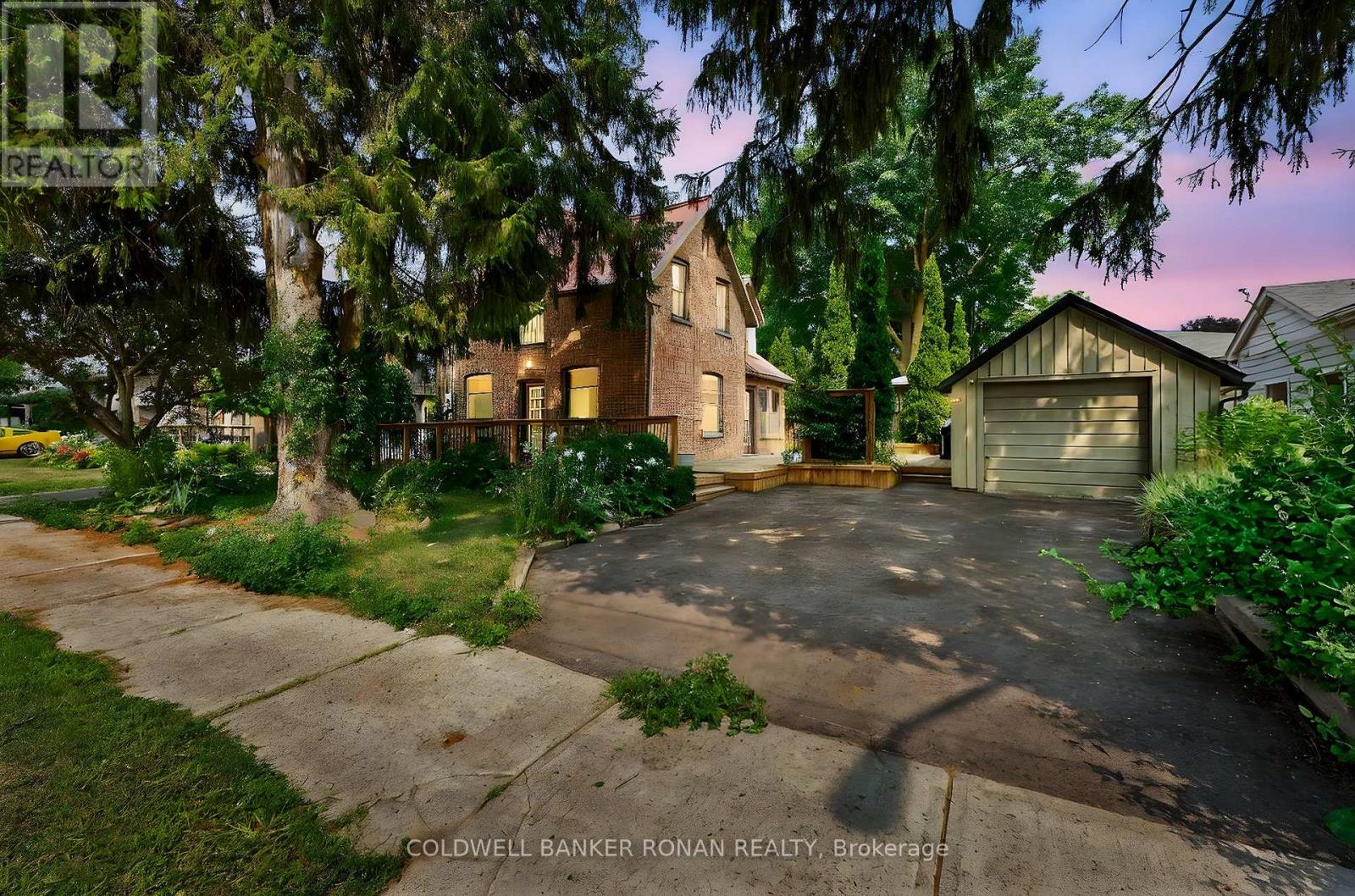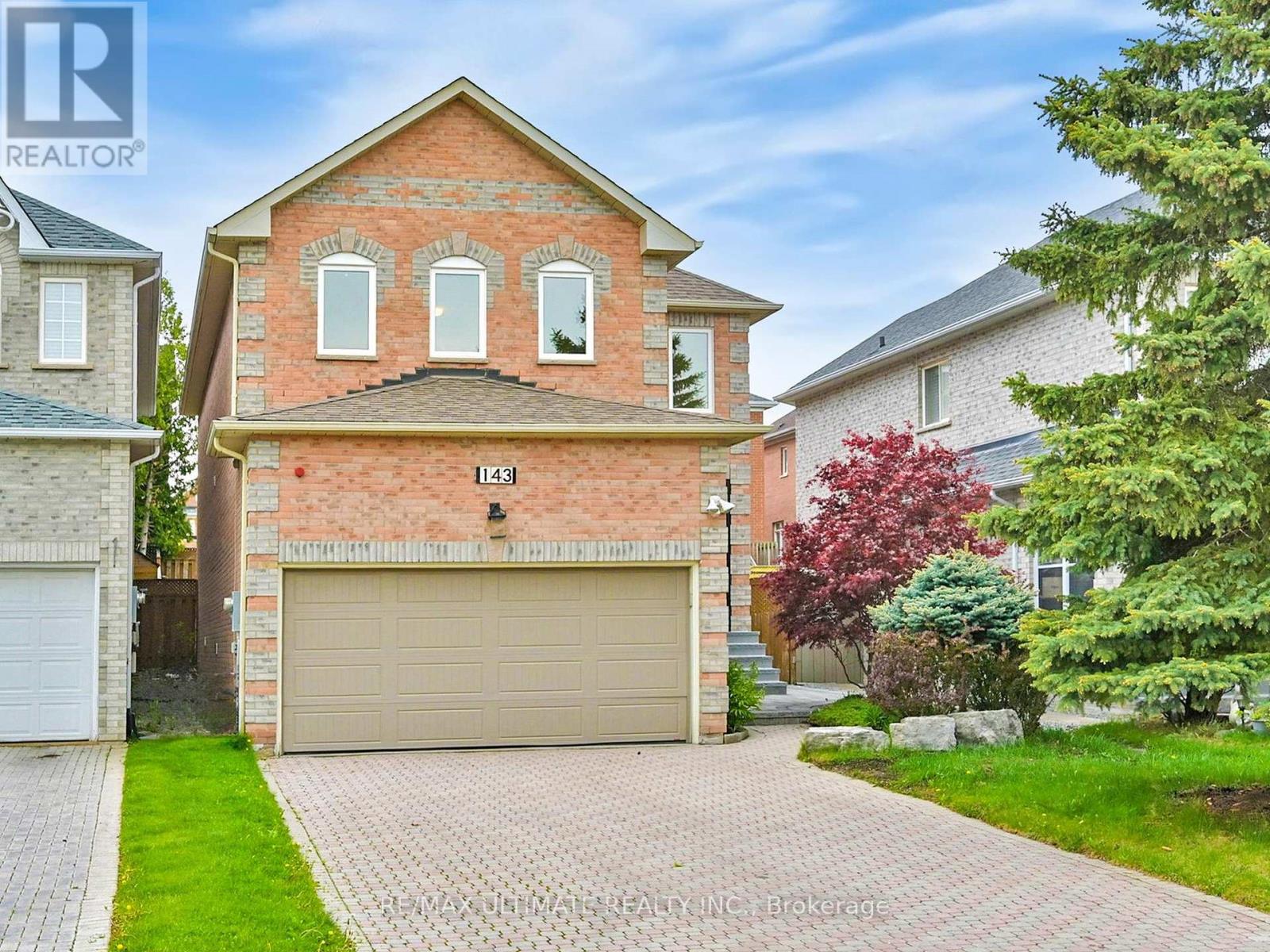202 - 5 Anchorage Crescent
Collingwood, Ontario
Views of Georgian Bay and rare TWO parking spots in the sought after Wyldewood Cove commuity! This stunning 2-bedroom unit with all the upgrades+++ offers 1,081 sq ft of stylish, low-maintenance living just minutes from Collingwood and The Blue Mountains. One of the largest 2-bedroom layouts in the building, with views of Georgian Bay from your living room and private patio complete with custom sunshades, and a retractable screen for added comfort and privacy. Inside, you'll love the modern kitchen with polished concrete countertops, two beautifully renovated bathrooms including an oversized walk-in shower with glass enclosure, smooth ceilings throughout with pot lights, upgraded flooring, and a show stopping custom natural stone fireplace perfect for cozy evenings. Relax at the outdoor pool or stay active in the on-site gym. Store your kayaks or paddle boards by the shore to make it easy for you to slip out for sunset paddles. Whether you're downsizing or seeking easy, carefree condo living, this one has it all. Must be seen to appreciate the upgraded features. (id:60365)
106 - 281 Woodbridge Avenue
Vaughan, Ontario
Welcome to Renaissance Court, a mid-Rise Boutique Bldg Near Vaughan Met Ctr -This very walkable location is in an established West Woodbridge Neighbourhood close to Market Lane and Commuter Hwys. Very popular with seniors and professionals. Spacious main floor with 10FT ceilings unit-no stairs or elevator needed-Open Concept 1 Bdrm plus Den With Terrace Facing Courtyard. Laminate/Broadloom flooring, Full size SS Appliances Fridge, electric stove, BI Dishwasher, BI Microwave, Breakfast Bar with Granite countertops, Ensuite Washer/Dryer, Upgraded California shutters. Includes 1 Underground Prkg/Storage Locker!Gas Line, Bbq's Allowed, Central Air - Amenities Include Fitness Room, Party Room, Visitor Parking, Concierge. Tenants pay Hydro & Heat in their own name. (id:60365)
904 - 185 Deerfield Road
Newmarket, Ontario
Start experiencing luxury living at The Davis Condos, in sought-after neighbourhood! Enjoy unparalleled convenience with Upper Canada Mall steps away and historic Main Street only minutes away from your doorstep. Benefit from top facilities and nearby hiking and biking trails at Mabel Davis Conservation Area. Easy access to Hwy 404 and a 5-minute drive to the GO Station. This brand-new, functional 3-bedroom, 2-bathroom unit features a wraparound balcony with stunning southwest exposure. Enjoy the most gorgeous view from the 9th-floor to the beautiful park all year round. The building offers top-notch amenities, including a high-end gym, elegant party and meeting rooms, visitor parking, a professional concierge, and a rooftop perfect for BBQs and relaxation. Includes 1 parking spot and locker. Embrace lifestyle of luxury and comfort! Start with this prime asset offering immediate cash flow, currently occupied by a reliable AAA tenant paying excellent rent. The tenant provides flexibility to stay or leave, giving you multiple investment options. Don't miss out! (id:60365)
379 Park Avenue
Newmarket, Ontario
Welcome to 379 Park Avenue-located on one of the most sought after and prestigious streets*A beautifully updated century home nestled in one of Newmarkets most desirable and walkable neighbourhoods*Blending historic charm with modern conveniences, this exceptional property offers timeless curb appeal with a classic front porch, fresh stucco and stone facade on both residence and rare double car garage as well as mature trees framing the property and fresh asphalt driveway*Inside, you'll find a thoughtfully designed layout featuring high ceilings, rich hardwood floors under custom lighting, smooth ceilings and large sun-filled windows* The elegant living and dining areas flow seamlessly into a modern kitchen with stainless steel appliances, quartz countertops/backsplash and custom tall cabinetry-ideal for entertaining or everyday living*Convenience of a fresh 2 piece washroom services the main floor*Upstairs, spacious bedrooms provide comfort and versatility including a primary suite with custom b/i closet space, smooth ceilings and updated finishes* Secondary bedrooms boast custom b/i closets as well and share a new custom 5 piece washroom* A finished basement offers additional living space, fresh 3 piece washroom, custom laundry area with additional builtin storage, versatile recreation area and possible 4th bedroom- perfect for a family room, home office, or guest area* Step outside to a private backyard oasis with fresh landscaping including stone patio and gardens for relaxing or hosting gatherings*Located just steps from the award winning and vibrant Main Street, schools, parks, shops, extensive trail system, restaurants, farmers market, riverwalk commons, hospital and the GO Station*This home delivers an unmatched lifestyle in a historic, family-friendly community* Move-in ready and meticulously detailed, 379 Park Avenue offers a rare opportunity to own a piece of Newmarkets heritage without sacrificing modern style or comfort* (id:60365)
20 Pamgrey Road
Markham, Ontario
Welcome to this beautifully 3-bedroom detached home, perfectly situated in the heart of Greensborough, Markham. Thoughtfully renovated in 2025, it features a sleek modern kitchen with quartz countertops and brand-new stainless steel appliances, stylishly updated bathrooms, smooth 9' ceilings, pot lights throughout, and fresh paint. The spacious, functional bedrooms and direct garage access add everyday convenience. Basement offers two additional bedrooms and a recreation area is ideal for extended family or versatile use. Enjoy peace of mind with a brand-new roof (2025). Close to shopping, restaurants, GO Station, parks, and top-rated Bur Oak Secondary School. Move-in ready and perfect families of all sizes. Don't miss this exceptional opportunity - book your showing today! (id:60365)
A1103 - 11211 Yonge Street
Richmond Hill, Ontario
Luxury Retirement Living at Mon Sheong Court in the blooming Citly of Richmond Hill, 1 bedroom + den on the 11th Floor of Building A, steps to the large terrace for sunlight and exercises, laminated hardwood floor, senior friendly designed bathrooms, 24 hour on-site and on call emergency response services, health care room, on site pharmacy, beauty salon, barber shop, guest suite, club house amenities including restaurant, library, computer room, recreation centre, party room etc. year around activities including taichi, yoga, line dancing, mahjong and table tennis and more. Conveniently located on Yonge St, steps to public transit, close to T&T supermarket, shopping and dining. (id:60365)
10 Bluff Trail
King, Ontario
Well- Designed 5 Bedroom, 6 Bathroom Home with Finished Walk-out Basement & Ravine Views! This property offers a unique floor plan full of character and functionality with over 4900 sq.ft. of finished living space as per MPAC. Set on a picturesque deep pool size lot backing onto a scenic ravine and walking trails, this property blends elegance and comfort. The exterior showcases a timeless combination of stone and brick, with an interlocking driveway and side-facing garage for enhanced curb appeal. A grand double-door entry welcomes you into the home and the main floor offers a step-up living and dining area with a servery and direct access to family sized kitchen. The open-concept layout flows seamlessly into the family room featuring a cozy gas fireplace. A main floor office and laundry room add everyday convenience.The kitchen and family room walk out to a large composite deck, perfect for entertaining or enjoying peaceful mornings overlooking treed views. A staircase from the deck leads down to a finished walk-out basement and interlocking patio, and offers a natural setting that explodes with vibrant colour in the fall! The upper level features 5 bedrooms, including a large primary bedroom with views of the ravine, a 5-piece ensuite bathroom and his/hers walk-in closets. The home also features a spacious loft above the garage with a separate staircase, ideal as a 5th bedroom, in-law suite, private gym or home office, complete with its own 4-piece bathroom. This exceptional home is tucked away at the end of the neighborhood surrounded by nature. The premium lot is a rare find in the neighborhood and is ideal for families looking for added backyard space. The basement features an open concept recreational room with pot lighting, a 3-piece bathroom with shower, a small kitchenette and a movie theatre area. The basement has large windows and a walk-out leading to a fully fenced backyard, allowing for a bright, sun-filled basement. (id:60365)
201 - 100 Anna Russell Way
Markham, Ontario
Rarely Offered 1550 Sq. Ft. Sunflower Model in Sought-After Wyndham Gardens! Welcome to the largest model in the building, a spacious 1550 sq. ft., rarely available and beautifully updated throughout. Freshly painted and tastefully renovated, this bright and inviting unit is move-in ready. Step into a generous tiled foyer with a convenient 2-piece powder room and a walk-in coat/storage closet. The open-concept living and dining area is filled with natural light from large windows, including floor-to-ceiling windows in the sun-drenched solarium. The upgraded kitchen features custom cabinetry, tile flooring, quartz countertops, undermount stainless steel sink, pot lights, and a built-in, panelled dishwasher, all thoughtfully designed for both function and style. The impressive primary suite includes built-in cabinetry and a walk-in closet, while the second bedroom is spacious and filled with natural light. The main bathroom offers a luxurious double-width, glass-enclosed walk-in shower, a large vanity, mirrored medicine cabinet, and a convenient stackable washer and dryer. Enjoy worry-free living in this secure, well-maintained, 55+ adult lifestyle community. Located just steps from shops, parks, the GO Train, and local amenities. Just move in and enjoy the comfort and convenience of this exceptional space! (id:60365)
14 Arnold Crescent
Essa, Ontario
INGROUND POOL, OPEN-CONCEPT LIVING, & OVER 2,500 SQ FT OF COMFORT - YOUR FAMILYS NEXT CHAPTER STARTS HERE! Welcome to this exceptional family home in a quiet, sought-after community in Angus, just steps from parks, schools, scenic trails, and all the everyday essentials you need. This beautifully upgraded Devonleigh Carlisle model offers over 2,500 sq ft of finished living space with a bright, open-concept layout designed for modern family living and entertaining. The cheerful kitchen showcases ceramic flooring, a convenient breakfast bar, pantry storage, and a walkout to your private, fully fenced backyard oasis - complete with professional landscaping, an inground pool, and a spacious patio lounge area, perfect for hosting, relaxing, or enjoying time with the family. Enjoy meals in the sunlit dining area with serene backyard views, unwind in the inviting great room with rich hardwood floors, or make use of the front den as a home office, playroom, or cozy private retreat. Practical touches like main floor laundry with inside access to the double car garage enhance everyday comfort. A striking hardwood staircase leads to the upper level, featuring three generously sized bedrooms and a versatile loft space overlooking the foyer, offering added space for work or play. The tranquil primary suite is a true retreat, with dual closets, a large picture window, and a luxurious 5-piece ensuite with double sinks, a relaxing soaker tub, and a separate glass shower, while the fully finished basement adds even more living space with a flexible rec room, a full 3-piece bathroom, and an additional den or office area. Just minutes to downtown Angus and a short drive to south Barrie's major amenities, this move-in-ready #HomeToStay checks all the boxes for comfortable, stylish living for the whole family! (id:60365)
12 Nelson Street
New Tecumseth, Ontario
Welcome to this beautifully maintained century home, perfectly nestled in the vibrant community of Alliston. Full of timeless charm and character, this inviting residence offers a warm and welcoming atmosphere. Featuring 3 bedrooms, and 1 Bathroom. The detached garage offers convenience and additional storage, ideal for your hobbies or workshop needs. The mature lot offers privacy and a nice space for entertaining. With its unique blend of historic charm and everyday functionality, this home is a true gem. Walking distance to downtown, shops, restaurants and schools. Located close to the Honda, The Hospital and easy access out of town for commuting. Home has a metal roof, wrap around deck, large driveway with side by side parking. (id:60365)
25 Long Street
Bradford West Gwillimbury, Ontario
This home will not disappoint. Detached/All Brick in the area of desirable Grand Central in Bradford. Close to all amenities. The Open concept main floor layout offers the perfect blend for entertaining or relaxing with family and friends. The bright inviting spacious foyer offers a large mirrored entry closet. The family sized functional kitchen offers stainless steel appliances and a stainless steel range hood fan, together with a kitchen island and plenty of cabinetry. The upper level laundry room offers convenience with an oversized side by side washer and dryer. The primary bedroom has a large walk-in closet, a 4 pc ensuite with a separate glass shower door. The bedrooms are spacious with large closets and a full 4 pc. washroom complimenting the upper level. The exterior boasts curb appeal: ALL BRICK, an extended driveway which accommodates an extra vehicle giving you access to park 3 vehicles. Large concrete patio stones along the north side of the home leads to the fully fenced manicured backyard with a concrete patio section which are perfect for family and friend gatherings. Home Depot, Zehrs, McDonalds, Walmart, Food Basics and Daycare are some of the amenities within walking distance. (id:60365)
143 Halterwood Circle
Markham, Ontario
Gorgeous Monarch Detached Home Located In A High Demand Neighbourhood. Newly Renovated, $200K Renovation on Main & Second Floor: New Wood Flooring, Staircase, Kitchen Cabinets, Quartz Countertops, All Bathrooms, Pot Light, Smooth Ceiling, All Ensuite/Semi Bedrooms. New Appliances - SS Stove, SS Fridge & SS Range Hood. Direct Access to Garage. New Windows And New Water Tank (Owned). New Interlock Driveway - Park 4 Cars. New Fence. Professional Finished Basement w/ 1 Bedroom/Bath. Walking Distance To High Ranking Markville SS/Unionville P. S., Toogood Pond Park, Unionville Main Street, Markville Mall, GO Station, HWY 407/404, York U Campus, YMCA. House is like NEW! Show and Move In! (id:60365)













