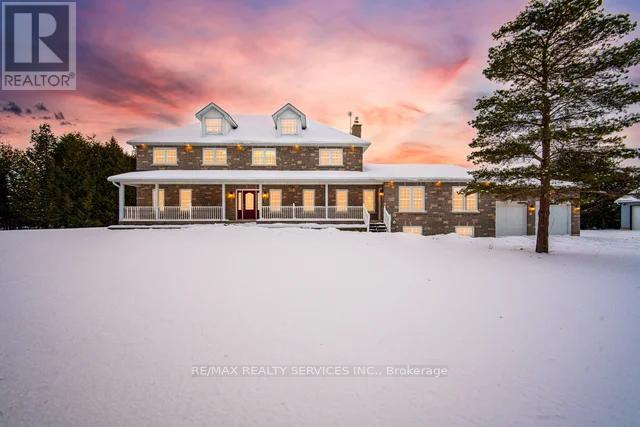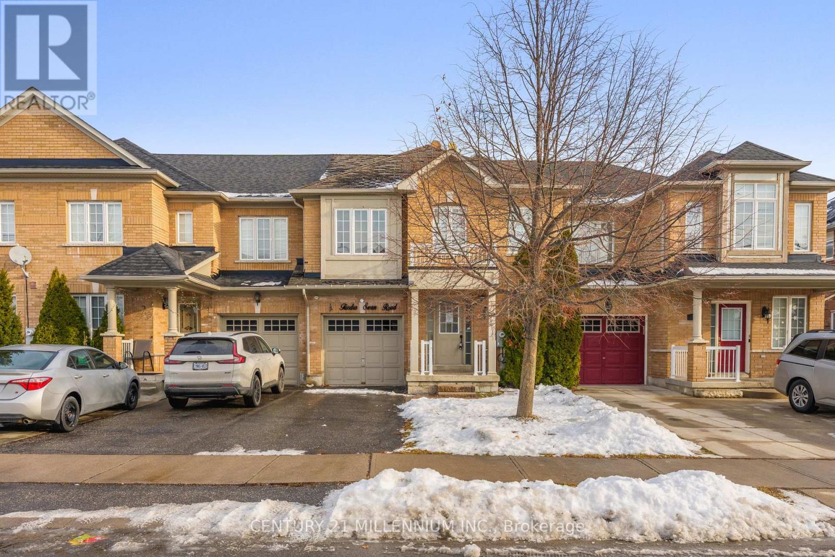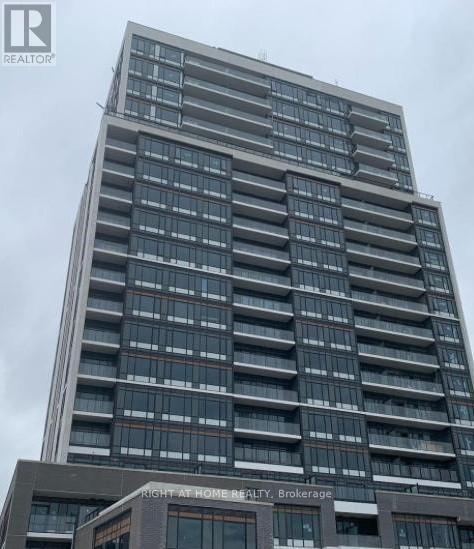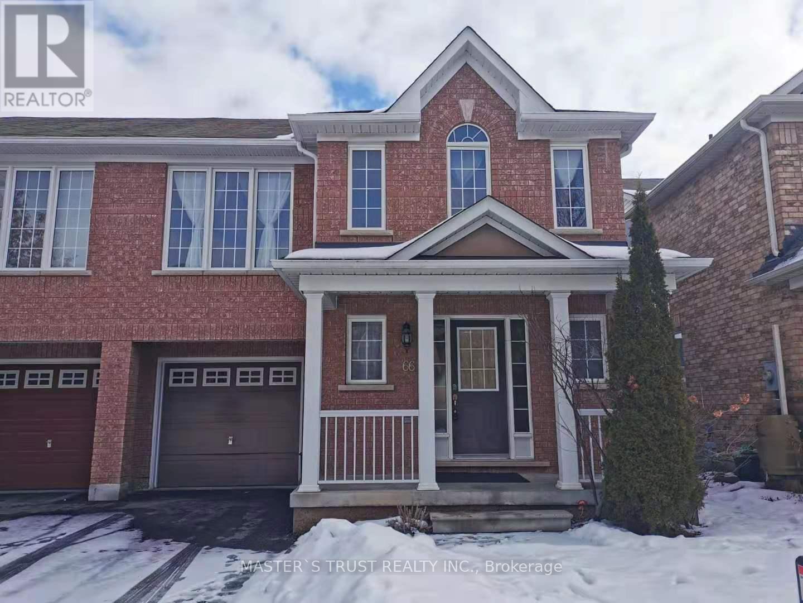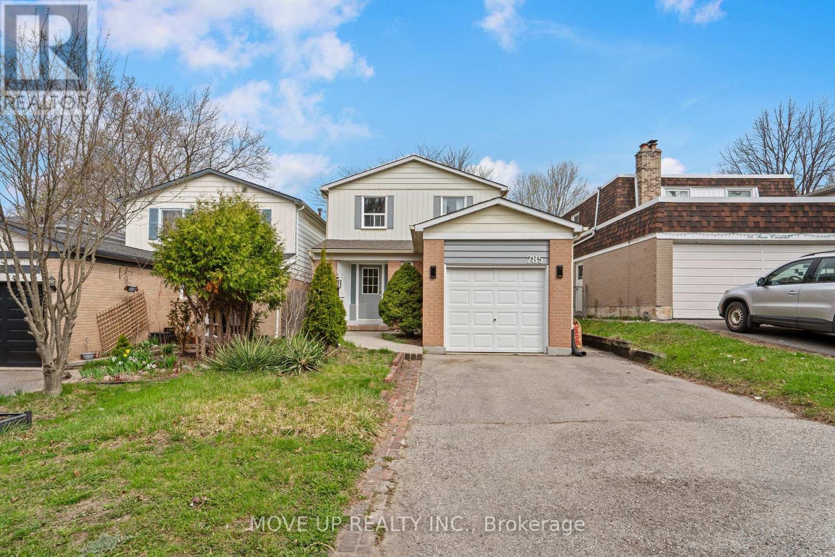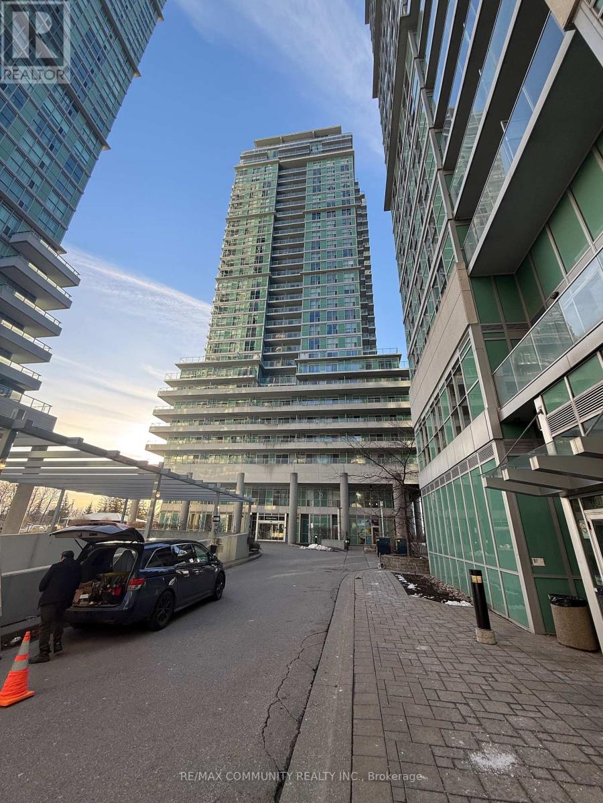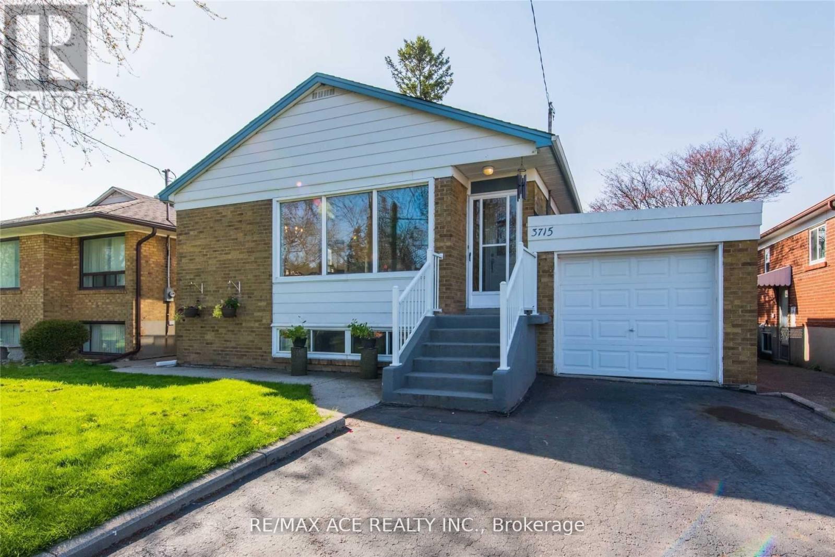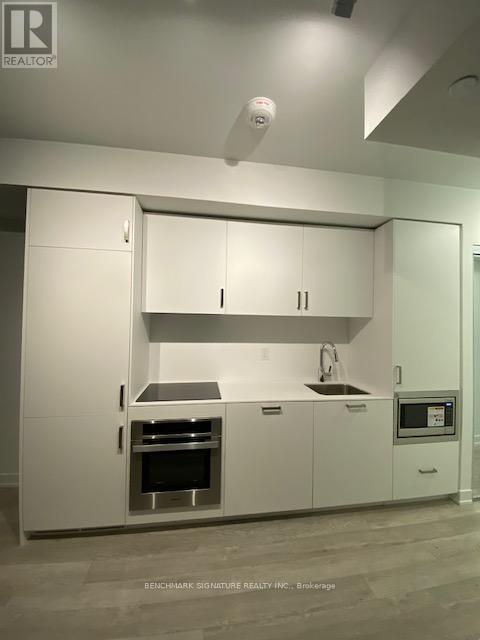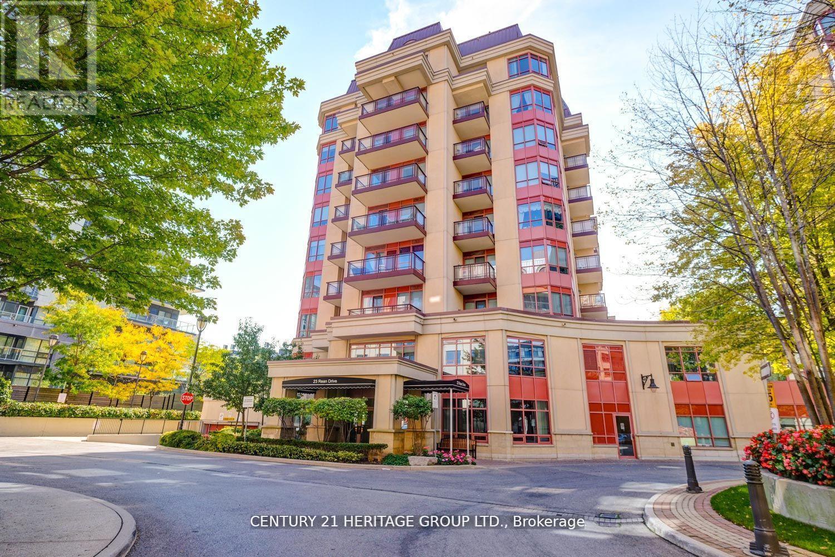14 Alboreto Way
Brampton, Ontario
Stunning luxury corner-lot home in Brampton's prestigious Credit Valley community, directly facing a park. Impeccably maintained and filled with natural light, this elegant residence features 9-ft ceilings, hardwood floors, pot lights, fresh paint, and a sun-filled open- concept layout ideal for modern living and entertaining. The chef-inspired kitchen flows seamlessly into the living space, while four spacious bedrooms and three stylish bathrooms offer comfort for the whole family. A fully finished basement apartment with private side entrance and separate laundry provides excellent income or multi-generational potential. Major upgrades include a new roof (2024) and owned hot water tank (2021). Located just a 2-minute walk to James Potter Public School and close to top schools, transit, and shopping-this is a rare blend of luxury, location, and lifestyle. (id:60365)
Upper - 121 Young Drive
Brampton, Ontario
Client RemarksBeautiful Detached 4 bed +3 bath house available for rent Near Mississauga, Kitchen With S/S Appliances, 9 Feet Ceiling, Open Concept, Double Doors Entry, Double Garage, Walk Out To Decks From Breakfast Area, Entry From Garage The House & 2nd Floor Laundry With Top Of The Line Whirlpool Appliances, Walk To Eldarado Park, School, Shopping, Banks, No Frills, Close To 407, 401 & Heartland ! (id:60365)
704 - 22 Hanover Road
Brampton, Ontario
Stunning 2-bedroom, 2 full-bath residence in a prestigious luxury condominium in the heart of Brampton. Ideally located within walking distance to Bramalea City Centre, Chinguacousy Park, and public schools. Features spacious, sun-filled rooms with two walkouts to a private balcony, offering abundant natural light. Includes a large laundry room with additional storage. Enjoy exceptional building amenities such as a fully equipped gym, indoor pool, jacuzzi hot tub, squash/racquet courts, party and meeting rooms, along with 24-hour gated security for peace of mind. (id:60365)
20040 Kennedy Road
Caledon, Ontario
Rare 10 acre estate minutes to Orangeville! Custom Built Home offering 4,100 sq ft above grade and over 6,400 sq ft total living space with 6+ bedrooms, 4 bathrooms, including 2 bedrooms on the main level with their own separate entrance, a full bathroom, and a kitchen offering rental potential, and multi-generational potential. Features include a finished basement with separate entrance, 30x40 ft steel workshop with office, C-can with electricity, wood shed, private trails, creek, screened sunroom, theatre room, and oversized garages. Basement layout offers potential to be converted into up to 4 additional bedrooms for rental income, making this a unique opportunity to live, work and unwind in a private country setting. (id:60365)
15 Tundra Swan Road
Brampton, Ontario
Great family location, freehold townhome with no maintenance fees! Walking distance to schools, shopping plazas, places of worship, and transit. Easy accessibility to major commuting roads. Eat in kitchen, spacious bedrooms with 5 pc ensuite and walk-in closet off primary bedroom. (id:60365)
204 - 8010 Derry Road
Milton, Ontario
Spacious open concept corner unit for lease. 2 bedrooms plus den and 2 baths. 901 square feet. The den can be used an office, nursery or additional bedroom. Lots of natural light. Modern kitchen with stainless steel appliances and backsplash. Full sized ensuite laundry. One underground parking and one locker. Amenities include: rooftop terrace, fitness center, pool and party room. 24-hour Concierge. Tenant to pay ALL utilities and $300 key deposit. (id:60365)
66 Gail Parks Crescent
Newmarket, Ontario
Great Location For Commuters, Close To Public Transit. Walk To Upper Canada Mall !! Clean, Well Maintained Two Storey Semi With Unfinished Basement Allowing For Lots Of Storage. Unique Upper Level Family Room. Walkout From Breakfast Area To Fenced Back Yard With Deck. Garage Access To Home, 2 Car Driveway Parking. Ready To Move In! (id:60365)
785 Pam Crescent
Newmarket, Ontario
Stunning Detached Family Home in Newmarket - Move-In Ready!**Discover your dream home in this beautifully updated 3-bedroom, 2-bathroom detached house, perfectly situated in a welcoming family-friendly neighborhood. This turn-key property boasts a private backyard, ideal for entertaining or enjoying quiet moments in the sun.**Key Features:**- **Spacious Living:** Enjoy an open-concept layout with a sunken living area and a seamless flow between the living and family rooms, perfect for family gatherings.- **Modern Kitchen:** The stylish kitchen features an elegant countertop and a functional island (quartz), making it a chef's delight.- **Comfortable Bedrooms:** Three generously sized bedrooms, including a large primary suite, provide ample space for rest. A versatile 4th bedroom or den in the finished walk-out basement adds extra flexibility.- **Outdoor Oasis:** Step out onto your deck from the family room and enjoy views of the fenced backyard, perfect for kids and pets to play safely.**Recent Upgrades:**- New laminate flooring throughout the home- Freshly painted interiors- Upgraded hardwood stairs**Prime Location:** This home is conveniently located near major highways, GO Train access, public transportation, Southlake Hospital, Upper Canada Mall, and various amenities, making it an ideal choice for commuters and families alike. Don't miss the chance to own this spectacular home that truly has it all. Schedule your private showing today and experience the charm and comfort of this Newmarket gem! (id:60365)
Ph 3 - 60 Town Centre Court
Toronto, Ontario
Stunning 2 bedroom penthouse suite in the heart of Scarborough Town Centre-newly renovated and perched on a high floor with bright, open views. Enjoy the rare luxury of two private balconies: one off the living room for entertaining and one off the bedroom for your morning coffee. Modern finishes throughout with refreshed renovation upgraded flooring and lighting, and a clean, move-in-ready feel. Steps to TTC, Scarborough Town Centre shopping/dining, parks, and major highways-an ideal lease for professionals seeking comfort, convenience, and elevated living. (id:60365)
Bsmt - 3715 St Clair Avenue E
Toronto, Ontario
Welcome to the 3 Bedroom Basement Apartment with laminate floor through out. One bedroom size is 14 feet x 24 feet and walk out to the backyard where you can sit., relax in the summer. The other 2 bedrooms are also above standard size with high ceiling. This location is so comfortable for commute, bus stop just across the street, Scarborough GO station is walking distance. Kennedy Station, Warden Station, R.H. King Academy, John A Leslie, French Immersion School, Catholic School, Scarborough Bluffs, Parks, Grocery Stores, Plaza are within a short distance. (id:60365)
2006 - 88 Queen Street E
Toronto, Ontario
Newly built 1-bedroom suite in the heart of downtown Toronto offering 514 sq. ft. of functional living space. Features an open-concept living and dining layout, a modern kitchen with built-in appliances, and a large south-facing balcony with lake and city views. Conveniently located within walking distance to TMU, George Brown College, Eaton Centre, City Hall, grocery stores, restaurants, hospitals, and more. Building amenities include an outdoor swimming pool, fitness center, yoga studio, party room, kids' playroom, and guest suites. Ideal for urban professionals or investors seeking prime downtown living. (id:60365)
309 - 23 Rean Drive
Toronto, Ontario
One of a kind must see unit in a great location "luxurious/ upscale boutique Daniel's Condo facing the garden. 5 Star amenities with a special building element connected to Amica Building and their facilities. This is a spacious 2 bedroom & 2 Bathroom with a stunning view overlooking a beautiful garden. The primary bedroom has ensuite full bathroom, closet, and w/o to open balcony with large sliding doors. The unit has an absolutely stunning top quality finished with open concept kitchen, granite countertops, breakfast bar, SS appliances, 9 FT ceiling ad ensuite laundry room. *** Furniture is optional ***. Indoor salt water pool, library, party room, gym, concierge service and more. Steps to Bayview Subway, Bayview village mall, rean park, YMCA, Schools and minutes to highway 401. (id:60365)




