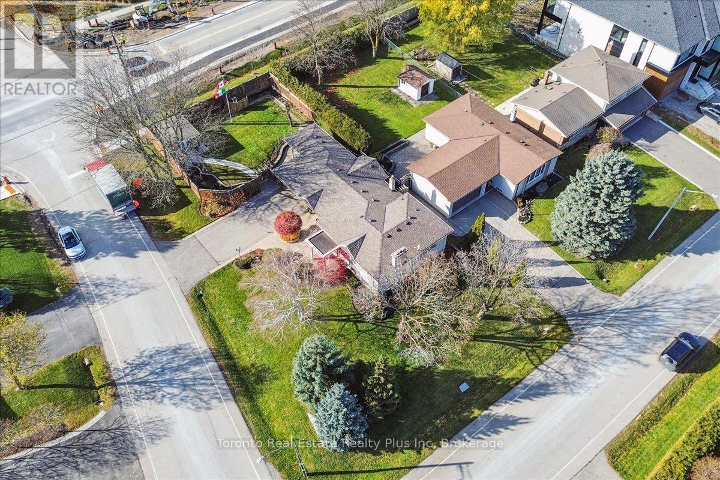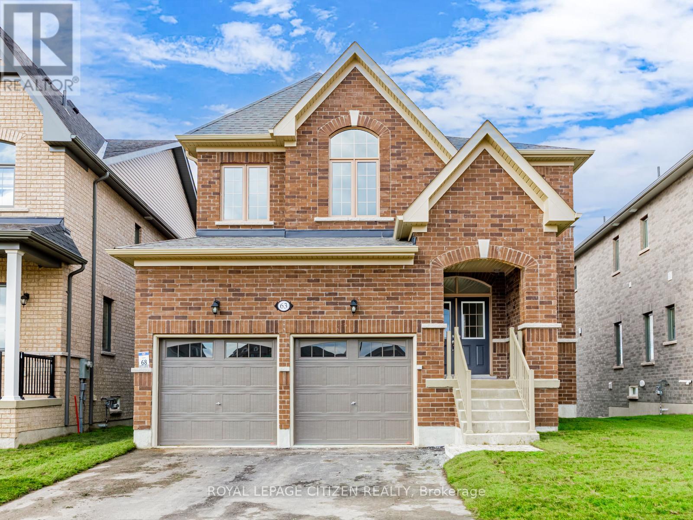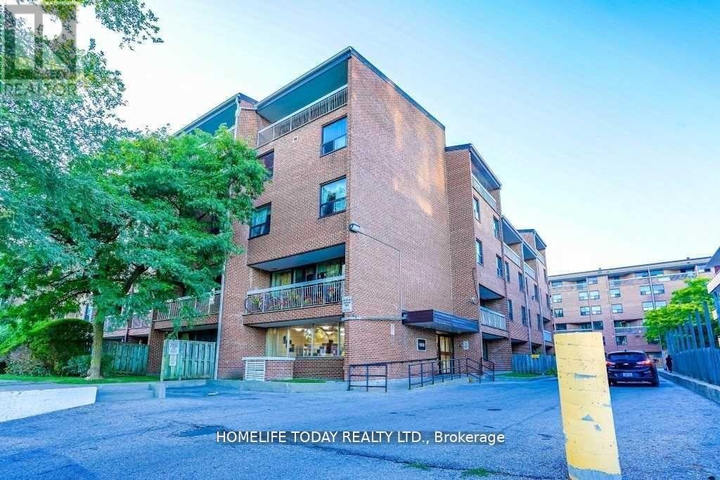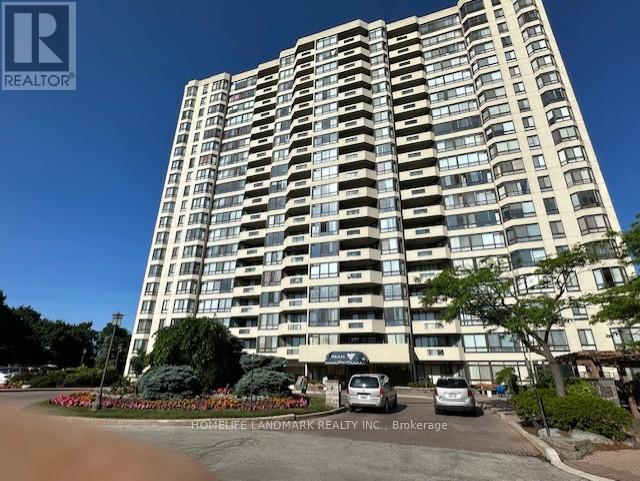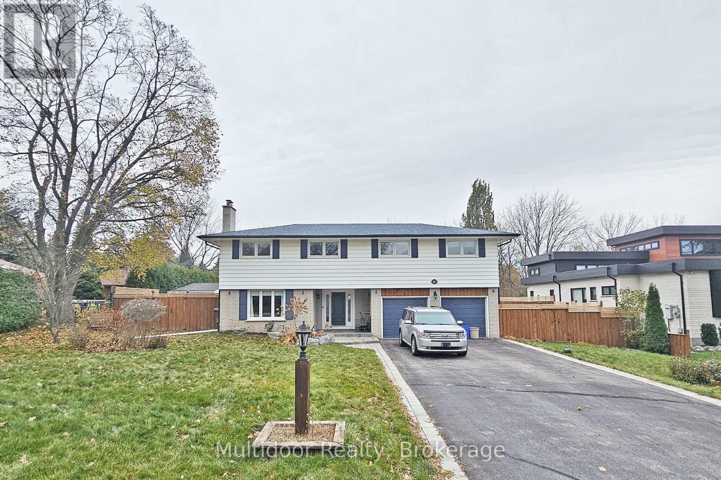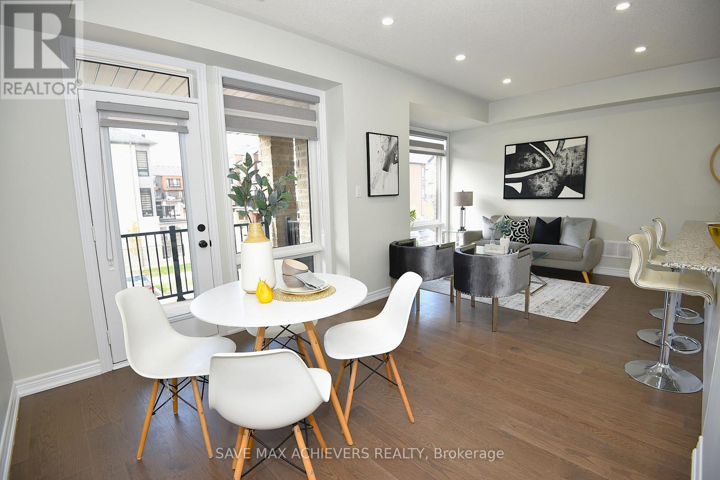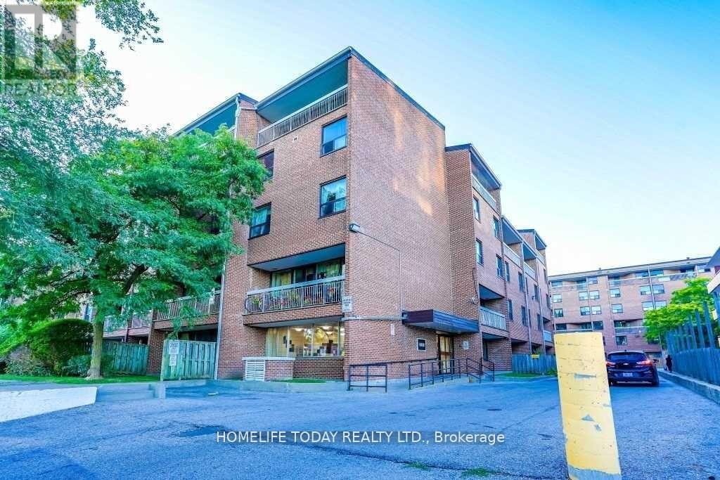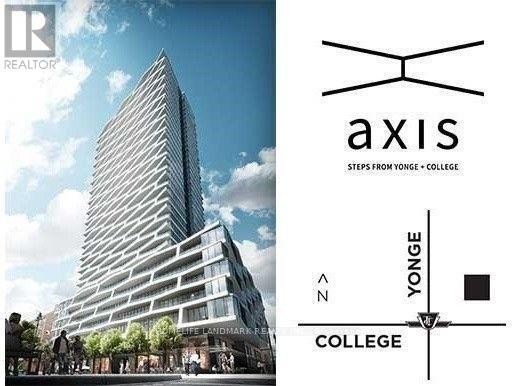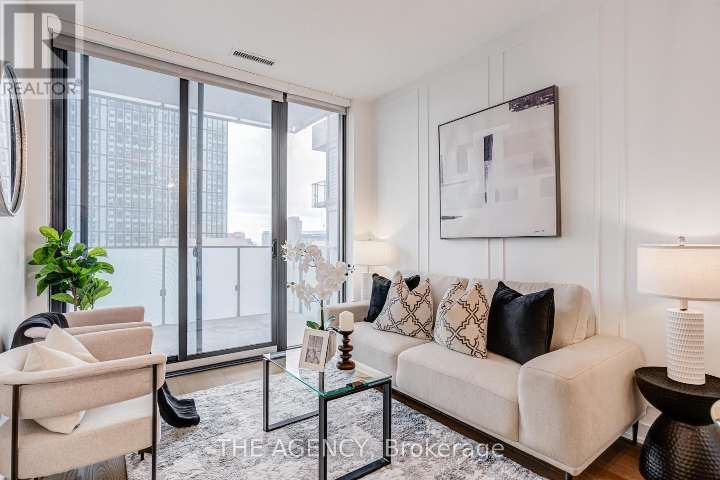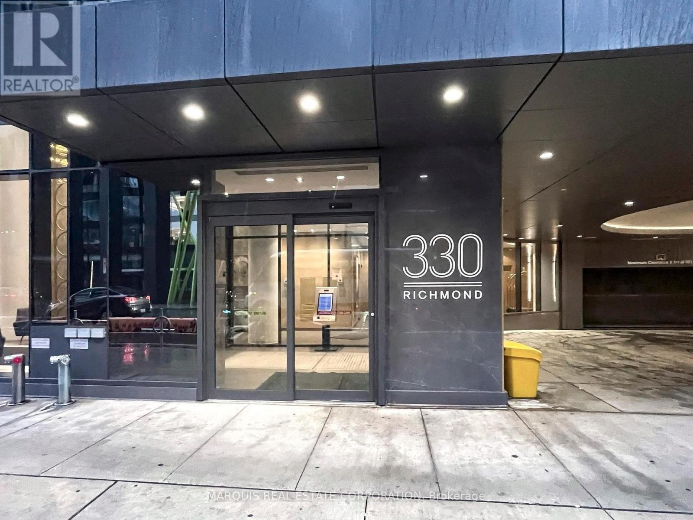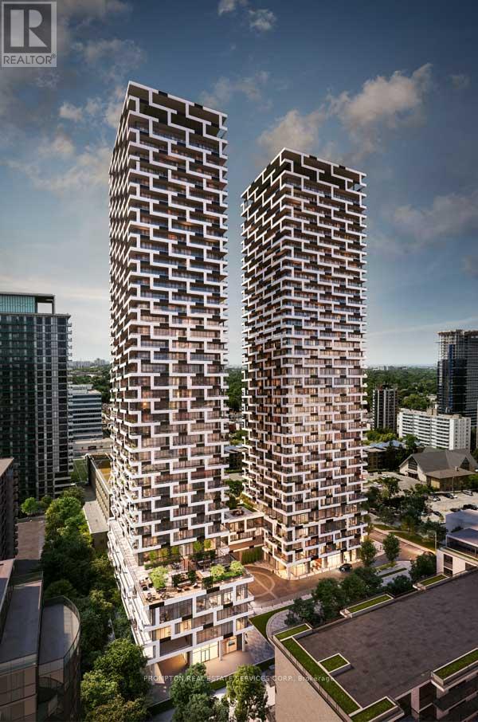10 Sevilla Boulevard
Vaughan, Ontario
Welcome to 10 Sevilla Blvd! This home is the cornerstone of the prestigious Kleinburg Village neighbourhood, welcoming you to one of the most picturesque enclaves.Meticulously maintained, it boasts manicured gardens and has been a recipient of Vaughan's Curb Appeal nominations for many years. This four-level side split is move-in ready or has great potential to be converted into a beautiful custom home in the future, as it sits on a stately, oversized corner lot. Enjoy leisurely walks to McMichael Gallery and charming, downtown Kleinburg where you can peruse quaint shops and discover dynamic restaurants and cafes. Enjoy year-round community activities! Great schools, as well as numerous walking trails and parks, celebrate true family oriented living in a warm and inviting community. Lower dining area easily converted to 4th bedroom. Rarely do such opportunities arise to invest in this esteemed enclave of Kleinburg Village. (id:60365)
Main Floor - 74 Hammersly Boulevard E
Markham, Ontario
For Lease - 74 Hammersley Blvd, Markham (Wismer Community) Stunning detached home in a high-demand neighborhood! Features 4 spacious bedrooms, 3.5 bathrooms, elegant hardwood flooring, and a bright, open-concept living space. Enjoy a cozy breakfast area with views of the backyard. Prime location - walking distance to top-ranking schools: Donald Cousens P.S. & Bur Oak Secondary. Perfect for families seeking comfort, convenience, and quality education. DM for details or to book a viewing! (id:60365)
63 Fenn Crescent
New Tecumseth, Ontario
Welcome to Honey Hill, Alliston's newest master-planned community where nature, comfort, and modern living come together beautifully. Nestled among rolling hills, lush parks, and scenic trails, Honey Hill offers a peaceful retreat just minutes from all the conveniences you need - ideally located between Hwy 50 and Hwy 27, north of Toronto. With country-sized lots, friendly neighbours, and space for families to grow, it's the perfect place to call home. Introducing The Aspen with OPT. second floor plan, Elevation A by Highcastle Homes - an elegant, thoughtfully designed 4 bedroom - 4 bath detached home on Lot 68, featuring a W/O Basement. The bright and airy open-concept layout combines the living and dining areas, perfect for entertaining or everyday family living. The inviting great room showcases a cozy fireplace and large windows that fill the space with natural light and frame picturesque views of the surrounding landscape .The family-sized kitchen is ideal for cooking and gathering, with plenty of workspace and modern design touches. Everyday convenience is built in with a main floor laundry room offering direct access to the garage. Upstairs, retreat to the spacious primary bedroom complete with a luxurious 5-piece ensuite and walk-in closet - your own private sanctuary. Three additional bedrooms provide plenty of space for family, guests, or a home office, and a second-floor computer nook offers the perfect spot for homework, study, or remote work. At Honey Hill, you'll enjoy the best of both worlds - peaceful country charm with easy access to shopping, dining, schools, and commuter routes. Experience a community where families thrive, friendships flourish, and nature is right at your doorstep. The Aspen by Highcastle Homes - where timeless design meets modern family living in the heart of beautiful Alliston. (id:60365)
204 - 4060 Lawrence Avenue E
Toronto, Ontario
Large Unit with Amazing Location Bi-Level With 3 story 3 Separate Entrances Condo. Ground floor walk to yard. Sun Filled Open Concept Liv/Din & Kitchen!. Eat-in Kitchen With Cabinetry, Laminate &Ceramic Flooring. Open Concept Living With Walk Out To Balcony. Large Open Balcony With Amazing Extensive View. close to walking trail. Morningside park. walk-in clinic, Drugstore, supermarket, Scarborough town centre ,University of Toronto Scarborough ,HWY401,parks,schools Restaurants & more. School,Shops 24 Hours Bus Route (id:60365)
711 - 225 Bamburgh Circle
Toronto, Ontario
Luxury Tridel Built Condo, Convenient Location, Close To TTC, Supermarket, T&T, Metro Square, McDonald ,Restaurants, Doctors Clinic, church, Park Etc., Steps to famous Terry Fox P.S. & Norman Bethune H.S. All Utilities And Cable Included In Maintenance Fee, The Property Is Sold As-Is. Recreation/Amenities include :Indoor/Outdoor Pool, Sauna, Exercise Room, Squash/Racquet Court, Recreation Room, 24 Hrs. Security Gate House, Professionally maintained Award-winning gardens. Ideal for downsizing, Retirees, and First-time Home Buyers. (id:60365)
871 Swiss Heights
Oshawa, Ontario
A rare opportunity to lease a truly uniquer home in Oshawa's prestigious Pinecrest neighbourhood - where properties of this calibre seldom come to market. Perfectly situated on a premium 15,000+ sq ft lot backing onto lush, protected greenspace, this executive 3-bedroom, 3-bath residence combines luxury design with serene natural beauty. A stately façade, two-car garage and six-car driveway set the tone for refined living the moment you arrive. Inside, discover sunlit principal rooms with hardwood flooring, an inviting open-concept layout, and a newly renovated chef's kitchen featuring quartz counters, custom cabinetry, and stainless steel appliances - ideal for both family life and entertaining. The spacious family room with gas fireplace opens seamlessly to your private backyard oasis: a heated saltwater pool, hot tub, cabana bar, outdoor lounge and fireplace - creating a five-star resort experience at home. Retreat upstairs to a luxurious primary suite with spa-inspired ensuite, generous closet space, and tranquil treetop views. The additional bedrooms are equally spacious, offering flexibility for family, guests, or a home office. Located minutes from Harmony Valley Conservation Area, Pinecrest Park, and top-rated schools, this home offers effortless access to shopping and dining along Taunton Road, Cineplex, SmartCentres Oshawa North, and major routes including Highway 401, 407 and GO Transit, connecting you easily to the GTA and beyond. Enjoy the perfect blend of suburban serenity and urban convenience in one of Oshawa's most desirable enclaves - where estate properties like this are rarely offered for rent. Landlord requires mandatory SingleKey Tenant Screening Report, 2 paystubs and a letter of employment and 2 pieces of government issued photo ID. (id:60365)
440 Salem Road S
Ajax, Ontario
GORGEOUS 3-STOREY TOWNHOME LOCATED IN HIGHLY SOUGHT-AFTER SOUTH EAST AJAX, ONLY 1.5 YEARS NEW. FRESHLY PAINTED AND POT LIGHTS INSTALLED THROUGHOUT. THE GROUND FLOOR FEATURES A BRIGHT DEN WITH STAINED OAK FLOORING, OAK STAIRCASE, AND A 2-PC BATH. THE MAIN FLOOR OFFERS AN OPEN-CONCEPT LAYOUT WITH A MODERN GRANITE KITCHEN, UPGRADED WOOD CABINETRY, BREAKFAST BAR, AND HIGH CEILINGS. THE SPACIOUS LIVING AND DINING AREA BOASTS STAINED HARDWOOD FLOORING, AN ADDITIONAL 2-PC BATH, AND A WALK-OUT TO A BALCONY. LARGE WINDOWS THROUGHOUT PROVIDE ABUNDANT NATURAL LIGHT. THE THIRD FLOOR FEATURES HIGH CEILINGS, A LINEN CLOSET, AND A CONVENIENT LAUNDRY ROOM. TWO GENEROUSLY SIZED BEDROOMS INCLUDE A PRIMARY BEDROOM WITH A 4-PC ENSUITE, WALK-IN CLOSET, AND PRIVATE BALCONY. THE SECOND BEDROOM OFFERS A CLOSET, LARGE WINDOW, AND ACCESS TO A MODERN 3-PC BATH WITH GLASS SHOWER. BRIGHT, SPACIOUS, FRESHLY UPDATED, AND IMPECCABLY MAINTAINED A MUST-SEE! (id:60365)
204 - 4060 Lawrence Avenue E
Toronto, Ontario
Great Location Bi-Level With 3 story 3 Separate Entrances Condo. Large Eat-in Kitchen With Cabinetry, Laminate &Ceramic Flooring. Large Open Balcony With Amazing Extensive View. close to walking trail. Morningside park. walk-in clinic, Drugstore, supermarket, Scarborough town centre, uoft, HWY401,parks,schools Restaurants & more. School, Shops 24 Hours Bus Route. All-inclusive maintenance fees cover heat, central A/C, water, and cable (id:60365)
#4106 - 85 Wood Street
Toronto, Ontario
Axis Condos! Designed Specifically For You Movers, Shakers & Innovators Who Keep Up With The Quick Pace That Is Toronto. Move Into This Premium Condo Units And Enjoy. *** Free Rogers Internet***High End Finishes***Cleverly Laid Out Floorplans***9Ft Ceilings***6,000 Sf Of Kick-Ass Gym Space***Expansive Collaborative Workspace***Outdoor Terrace***Walking To Loblaws, Eatons, The Village, Ryerson, Uoft, Ramen, Coffee & More!*** See It Today! (id:60365)
2401 - 25 Richmond Street E
Toronto, Ontario
Welcome to Yonge + Rich! Beautiful 1-bedroom suite featuring an oversized balcony with unobstructed views and exceptional natural light. Thoughtful, functional layout with high ceilings and floor-to-ceiling windows. Modern gourmet kitchen with premium finishes. Live in the heart of downtown at Yonge & Richmond-just steps to the subway, PATH, Eaton Centre, universities, and the Financial & Entertainment District. (id:60365)
505br2 - 330 Richmond Street W
Toronto, Ontario
Shared accommodation. Second bedroom only. Female only. Fully furnished. Current tenant will be evicted first week of December for not paying rent. (id:60365)
421 - 65 Broadway Avenue
Toronto, Ontario
Experience Luxury Urban Living at 65 Broadway By Times Group, A Brand-New Condominium Situated In The Heart Of Yonge & Eglinton. This East-Facing Studio with Sunrise Views that Fill the Space with Natural Light. Inside, Enjoy an Italian-Designed Kitchen Cabinetry with Premium Appliances. Thoughtfully Designed Unit with Smart Lock Suite Entry (Keyless/Smartphone Suite Access), A Juliette Balcony, In-Suite Laundry, Built-In Appliances, Quartz Countertops, And Refined Finishes For Effortless Everyday Living. Amenities Including a 24/7 Concierge, A Rooftop Lounge With BBQs, A Fully Equipped Gym, A Billiards Room, Study, Yoga Room, Luxurious Gallery Lounge, The Big Screen and Party Rooms. Perfectly Located Just Steps From Eglinton Station And Surrounded By Vibrant Shops, Cafes, And Restaurants. A Perfect Home for Young Professionals Seeking Luxury and Lifestyle in the Heart of Midtown Toronto. (id:60365)

