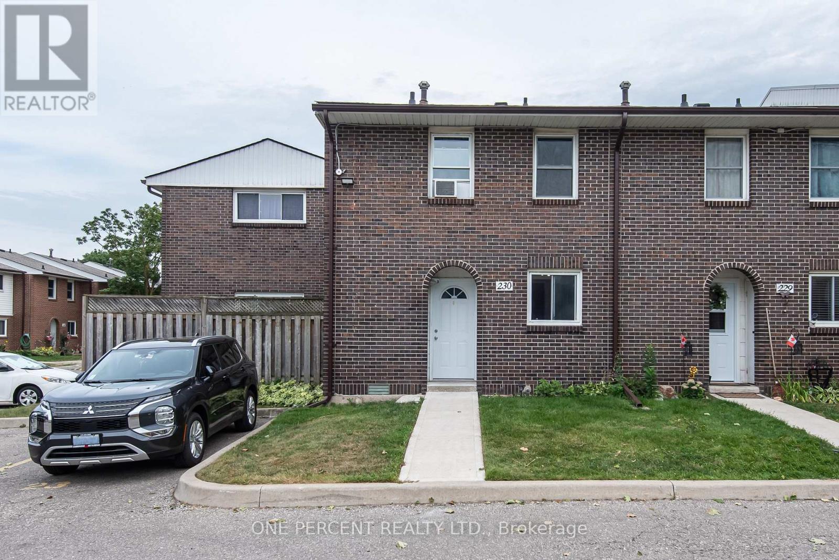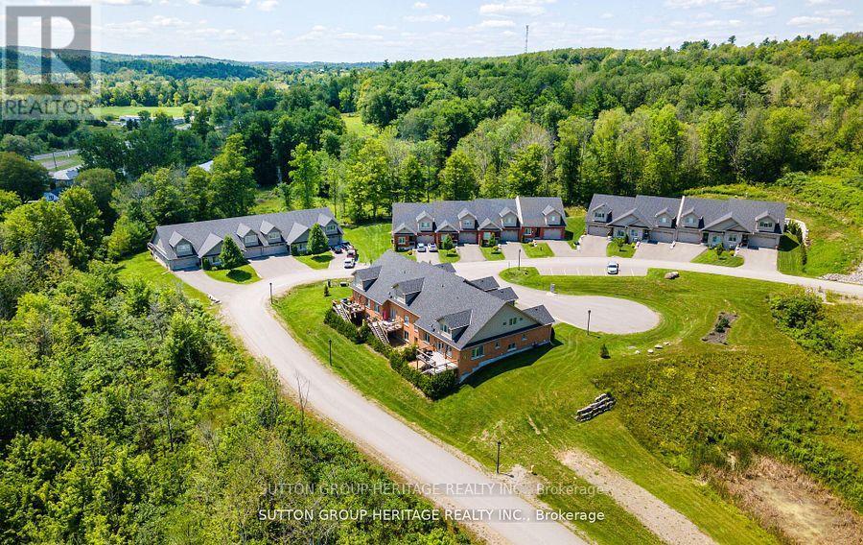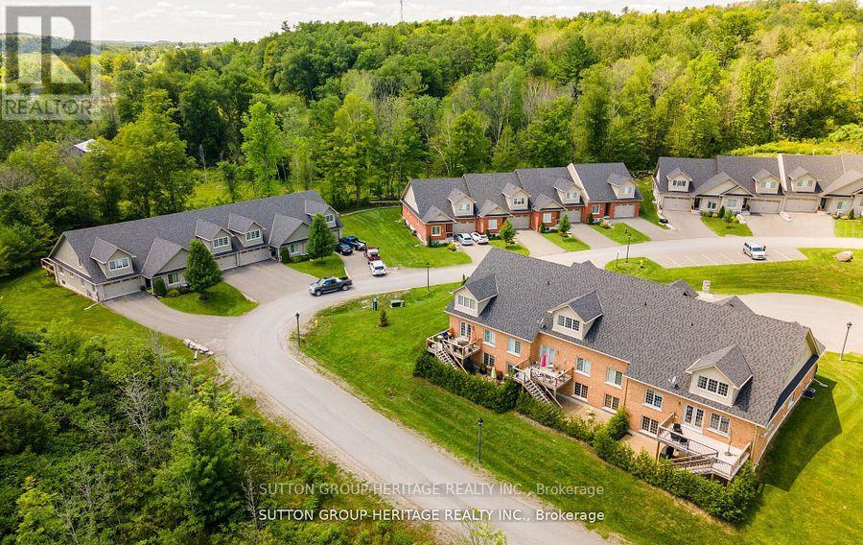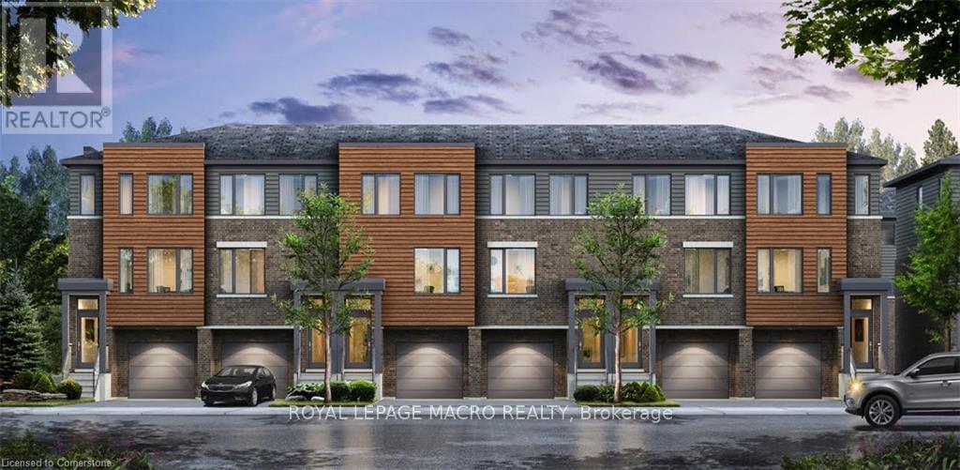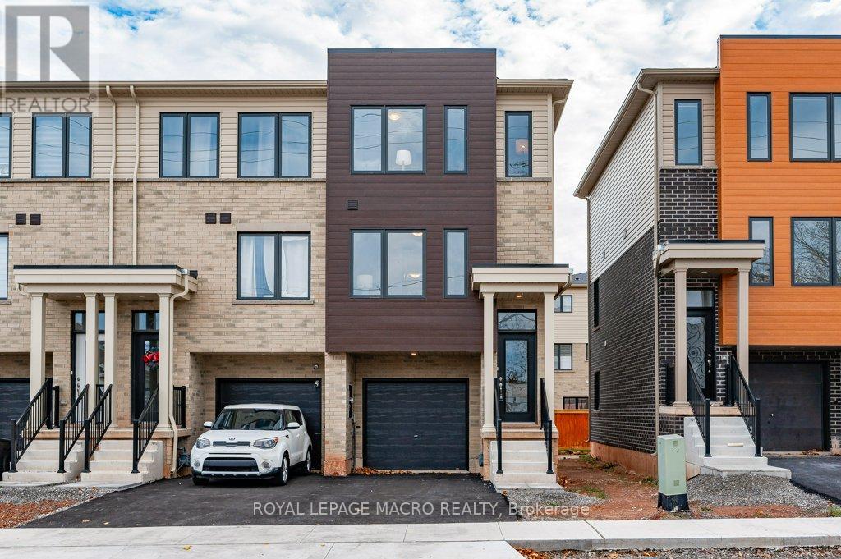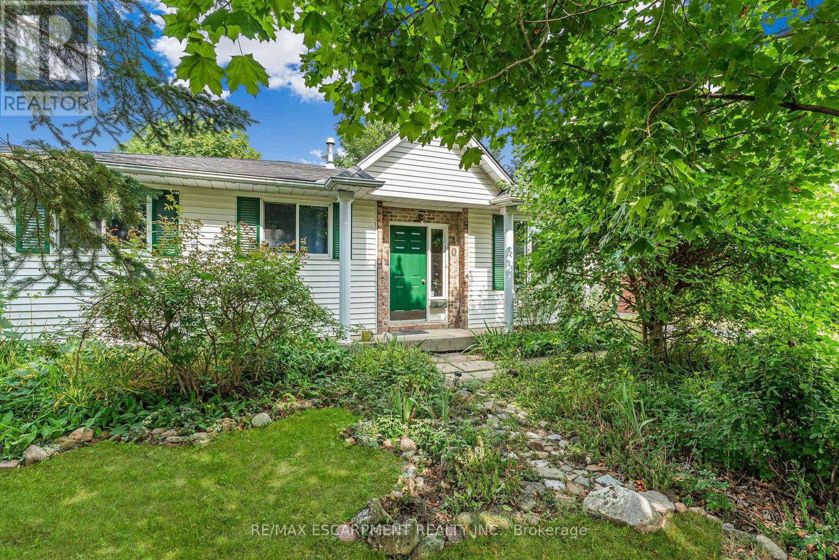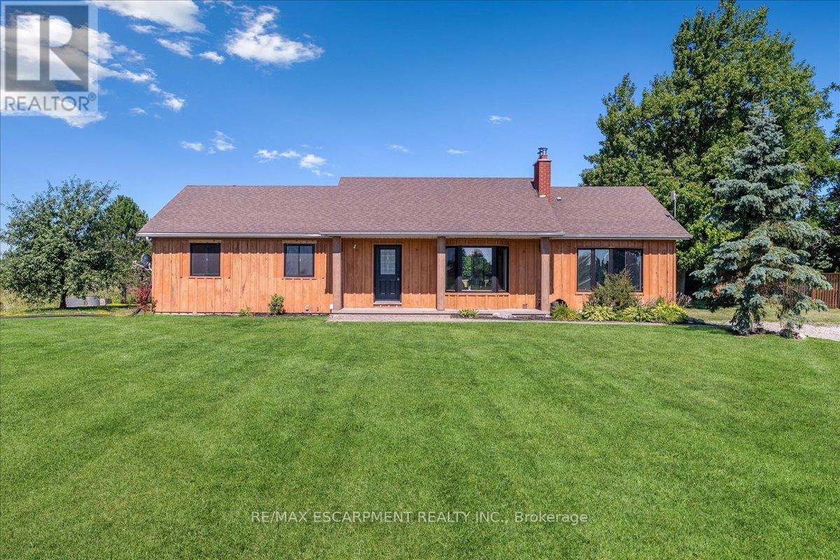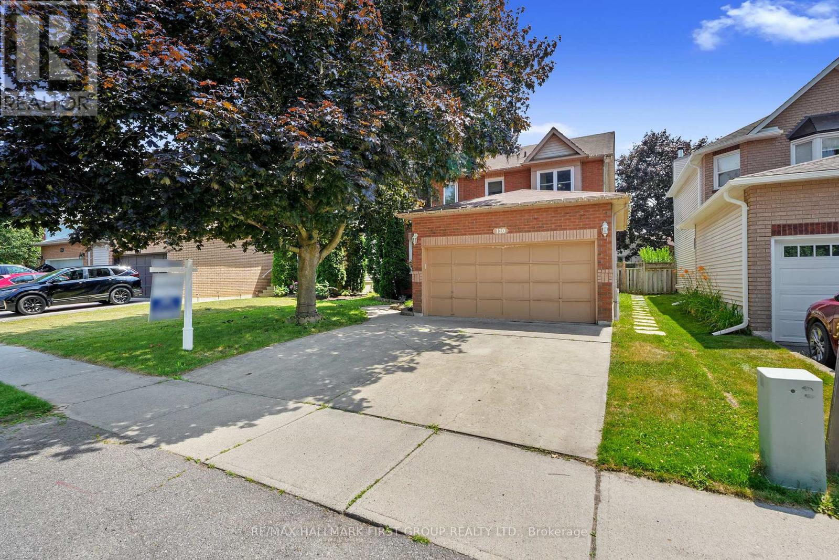156 Union Boulevard
Kitchener, Ontario
Location, location, location! Welcome to 156 Union Blvd, a charming 1930s two-storey home nestled in one of Kitchener's most sought-after neighbourhoods. With plenty of original character and offering over 1,700 sq. ft. of living space, this property is perfect for investors, renovators, or anyone looking to create their dream home. Step inside to find an enclosed front porch, a separate living room, a formal dining room, and a bright breakfast area with hardwood floors leading into the kitchen. There's also a convenient four-piece bathroom just around the corner. Upstairs, you'll discover three generously sized bedrooms, a spacious three-piece bathroom, and access to the walk-up attic, offering additional storage or future living space potential. Located just a short stroll to Belmont Village's boutique shops, the Iron Horse Trail, and within easy reach of the LRT, Grand River Hospital, and Uptown Waterloo, this property combines timeless charm with an unbeatable location. (id:60365)
230 - 31 Greengate Road
Guelph, Ontario
This 3-bedroom, 2-bathroom end-unit townhome offers exceptional value in a great neighbourhood! Immaculately painted in neutral colours, its move-in ready for your personal flair. The main floor features an open living/dining room combo and a bright updated kitchen, while the finished lower level adds a versatile recreation room, perfect for family time or working from home. Upstairs, you will find 3 generously sized bedrooms and a 3-piece bath. Enjoy complete privacy in a fenced yard and a convenient parking space right beside the unit! Located steps from shopping and public transit, this home blends comfort, convenience, and affordability. Book your showing today! (id:60365)
27 - 70 Percy Street
Trent Hills, Ontario
Welcome To The Quaint Village Of Warkworth Where Idyllic Countryside Meets Urban Living Just 15 Minutes To 401 & The Hospital. This New Subdivision Features Stunning Brick Bungaloft Town Homes Perched On A Hill Offering Spectacular Views. The Aurora End Unit Model Offers Open Concept Living, Soaring Vaulted Ceiling, 2 Bedrms, Flat Ceiling, Pot Lights, Deck, Upper Loft, And 2 Car Garages -- Snow Removal, Garbage & Lawn Care Included For Simple Living Style. **EXTRAS** Buyer To Choose Interior Finishes & Choice Of Builder Upgrades. . Monthly Fee Inclusions: Cac, Parking, Common Elements, Building Insurance, Taxes. New Construction - 6 Units Available. Different Models & Plans. (id:60365)
26 - 70 Percy Street
Trent Hills, Ontario
Welcome To The Quaint Village Of Warkworth Where Idyllic Countryside Meets Urban Living Just 15 Minutes To 401 & The Hospital. This New Subdivision Features Stunning Brick Bungaloft Town Homes Perched On A Hill Offering Spectacular Views. The Model Offers Open Concept Living, Soaring Vaulted Ceiling, 2 Bedrms, Flat Ceiling, Pot Lights, Deck, Upper Loft, And 2 Car Garages -- Snow Removal, Garbage & Lawn Care Included For Simple Living Style. **EXTRAS** Buyer To Choose Interior Finishes & Choice Of Builder Upgrades. . Monthly Fee Inclusions: Cac, Parking, Common Elements, Building Insurance, Taxes. New Construction - 6 Units Available. Different Models & Plans. (id:60365)
9b Bingham Road
Hamilton, Ontario
Welcome to Roxboro, a true master-planned community located right next to the Red Hill Valley Pkwy. This new community offers an effortless connection to the GTA and is surrounded by walking paths, hiking trails and a 3.75-acre park with splash pad. This freehold townhome has been designed with naturally fluid spaces that make entertaining a breeze. The additional flex space on the main floor allows for multiple uses away from the common 2nd-floor living area. This 3 bedroom 2.5 bathroom home offers a single car garage and a private driveway, a primary ensuite and a private rear patio that features a gas hook up for your future BBQ. A/C and new appliances included.This new townhome won't last long, inquire today about this new community and the My Home Program for additional cash bonuses. (id:60365)
15b Bingham Road
Hamilton, Ontario
Welcome to Roxboro, a true master-planned community located right next to the Red Hill Valley Pkwy. This new community offers an effortless connection to the GTA and is surrounded by walking paths, hiking trails and a 3.75-acre park with splash pad. This freehold end-unit townhome has been designed with naturally fluid spaces that make entertaining a breeze. The additional flex space on the main floor allows for multiple uses away from the common 2nd-floor living area. This 3 bedroom 2.5 bathroom home offers a single car garage and a private driveway, a primary ensuite and a private rear patio that features a gas hook up for your future BBQ. Granite counter tops, vanity in powder room, a/c and new appliances included. (id:60365)
9 - 61 Lake Street
Grimsby, Ontario
Experience the height of luxury living in this stunning bungalow located within an exclusive private enclave at 9-61 Lake Street, Grimsby. Expertly crafted by Dehaan Homes, this home features 2,291 sqft of total living space with high-end finishes and meticulous attention to detail- designed to impress both in location and quality! The striking brick and stone façade is complemented by professionally landscaped gardens. Step through the dramatic 20-ft vaulted entry into a spacious great room featuring an Enviro gas fireplace framed by a twisted juniper mantle and 10-foot coffered ceilings. The gourmet chefs kitchen boasts top-of-the-line built-in Wolf range, a built-in microwave, a Sub-Zero stainless steel refrigerator, custom cabinetry, a breakfast bar, a Kohler 30-inch farmhouse sink, and soapstone countertops. Adjacent to this space is a large dining area, leading to the all-season sunroom, featuring extra-high 12-ft sliding doors leading to an expansive deck, cedar pergola, perennial gardens, and a screened conservatory ideal for outdoor entertaining. Retreat to the primary suite, a private sanctuary featuring a bespoke, reclaimed barn door, a walk-in closet, and a spa-inspired en-suite with a double vanity, quartz countertops, and a 6-foot freestanding soaker tub. The main-floor guest bedroom offers picturesque views of the gardens, main bath access that include a floor-to-ceiling glass shower, Italian Rohl faucets, a shower-head system, and heated floors, designed to enhance daily comfort. The main level has a dedicated laundry area with a Miele washer and dryer. The finished basement provides a cozy gas fireplace with birch logs, additional bedroom space, and a stylish 2-piece bath. Notable upgrades include a Vassa metal roof, an upgraded irrigation system, a 16 kW backup generator, wide-plank European white oak hardwood flooring, elegant crown mouldings, and more merging style, functionality, and sophistication in every detail. (id:60365)
40 Wade Road
West Lincoln, Ontario
Opportunity knocks! Welcome to this 3-bedroom bungalow located just a short walk to several schools and Smithville's quaint downtown core. If you're a first time buyer, investor, downsizer, or young family looking to build instant sweat equity, this property is full of promise! Set on a mature 65 x 131 lot with a large 19 x 17 deck and gas BBQ hookup, plus a paved driveway with parking for two vehicles. The main floor is flooded with natural light, enhanced by a brand new front window (2024) and back patio door (2024) with a 25 year transferable warranty. On the main floor are three sizable bedrooms and a large 4-piece bathroom. Downstairs, the poured concrete foundation with high basement ceilings is ideal for a spacious rec room and has great potential to add additional bedrooms or a home office. Additional updates include new furnace (2024) and heat pump (2024), and shingles replaced approx. 2017. With over 1,600 square feet of finished living space, this solid home is full of potential and located in a family friendly neighbourhood! (id:60365)
212 Greenwater Place
Kitchener, Ontario
Welcome to 212 Greenwater Place, Kitchener A Beautiful Townhouse Lease Opportunity!This bright and spacious 3-bedroom, 3-bathroom home is ideally situated in a quiet, family-friendly neighborhood. Thoughtfully designed with comfort and functionality in mind, the home features a private attached garage with space for one vehicle, plus an additional driveway parking spot. Inside, the main level offers a well-laid-out floor plan, including a cozy living area perfect for both everyday living and entertaining. Upstairs, you'll find three generously sized bedrooms, including a spacious primary suite complete with a private ensuite bathroom. Located in one of Kitcheners most desirable communities, you are just minutes away from top-rated schools, scenic parks, shopping centers, and convenient public transit with easy access to Highway 401. Enjoy peaceful trails, community playgrounds, and the best of suburban living with all essential amenities close by. Whether you're a professional couple or a growing family, this home offers the perfect blend of comfort, location, and lifestyle. * Virtually Staged* (id:60365)
6550 Sinclairville Road
Hamilton, Ontario
Set on just over an acre and backing onto tranquil farmland, this beautifully updated 4+1 bedroom, 4-bath bungalow offers the perfect blend of privacy, space, and convenience. Located in a sought-after pocket of Glanbrook, you're only minutes to Hamilton, Binbrook, and Ancaster - making commuting and city amenities easily accessible while enjoying the peace of country living. Step inside to a bright, open-concept main floor with hardwood throughout the kitchen, dining, living, and hallway. The kitchen is fully updated with block countertops, tile backsplash, breakfast bar, pot lights, and a skylight that floods the space with natural light. Sliding doors off the dining room open to a spacious rear yard - ideal for entertaining or quiet relaxation. The living room features a large bay window and a stunning wood-burning fireplace with stone surround and a newly redesigned custom live-edge mantel, while the oversized family room adds even more living space with crown moulding and another bright bay window. The primary bedroom includes a 3-piece ensuite and a newly added walk-in closet, with an updated main 4-piece bath nearby. A brand new powder room and refreshed front entry enhance the main floors functionality and style. For added convenience, enjoy laundry on both the main and lower levels. A separate rear entrance leads to a fully self-contained in-law suite, thoughtfully renovated in 2016, featuring an open-concept kitchen and living area with pot lights throughout - ideal for extended family or rental potential. Additional upgrades include 200 AMP electrical service, new LED pot lights, new windows 2023, a 2024 heat pump and air conditioning system, and a complete water purification system with UV and charcoal filtration. RSA (id:60365)
120 Sutherland Crescent
Cobourg, Ontario
Nestled in the heart of Coburg's sought-after Chipping Park neighbourhood, this spacious two-storey home offers exceptional living for the growing family. Featuring four generously sized bedrooms, a finished basement, and a fully fenced yard, there's plenty of room to live, work, and play. Plus, enjoy peace of mind with a recently updated roof. A large front foyer with a curved staircase makes a memorable first impression. The main floor flows beautifully, featuring a bright front living room with a bayed window nook, a formal dining room flooded with natural light, and an eat-in kitchen with classic wood cabinetry, a corner sink with dual windows, tile backsplash, and an informal dining area with a pantry and walkout to the backyard. Adjacent to the kitchen, a cozy family room with a gas fireplace provides the perfect spot for quiet evenings. A guest bath, main floor laundry, and inside entry to the attached garage add convenience. Upstairs, the expansive primary bedroom features a walk-in closet and private ensuite with a jetted tub and a separate shower. Three additional bedrooms and a full bath complete the second floor. The finished lower level offers even more space, featuring a large recreation room with a wet bar area, as well as a den and an office, ideal for hobbyists or a home-based business. Outside, enjoy summer days on the sprawling back deck overlooking the lush garden with established perennials, a lilac tree, blackberry bush and fire pit area. Located just minutes from schools, parks, shopping, restaurants, and Highway 401, this well-maintained home is the perfect blend of comfort, space, and convenience. (id:60365)
1190 North Baptiste Lake Road
Hastings Highlands, Ontario
NEW, LOWER MARKET-DRIVEN PRICE for the perfect buyer. Don't miss this move-in ready opportunity to live in tranquility and peace in a nature lovers' dream. home! Escape to serenity in this charming, rustic yet modern log-style home featuring a striking red metal roof, matching shed, and 2 car garage, nestled among mature trees on 2.38 acres of lush landscape, 10 minute walk (1km) to Baptiste Lake with public boat launch. Must-see beautiful expanded 61ft by 34ft deck, substantial, versatile space for relaxing, entertaining, and star gazing. Spacious living boasting 2+1 bedrooms, 2 bathrooms, provides ample space for family and guests. Experience the warmth of pine cathedral ceilings and an open-concept floor plan illuminated by pot lights throughout. The kitchen features custom backsplash, granite counter tops and showcases pride of ownership. Relax by the custom electric fireplace with marble surround and built-in shelves, complimented by ceiling fans for comfort. Enjoy the luxurious 5 pc bathroom with a large tub and spa-like walk-in shower. Primary boasts his/her closets and a walkout to deck for your morning coffee. Fully finished basement has an English Pub inspired bar area, ample space for gatherings. Contains separate 3 piece washroom/laundry and a private entrance, ideal for guests or potential rental income. Along with the sizeable deck, a 14' X 8' Sunspace Screened 3 season room offers bug-free evenings with ceiling fan and lighting. Propane hook ups on the deck for both BBQ and a deck top fire pit. Worry free living with a backup GENERAC generator that will run the entire house should the need arise. For winter sport lovers, snowmobile trails are close by. Enjoy the perfect balance of seclusion and accessibility with town amenities not far away. It's not just a home, it's a lifestyle! (id:60365)


