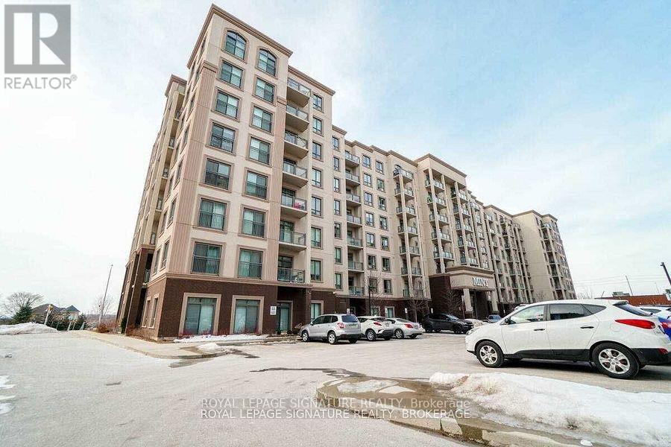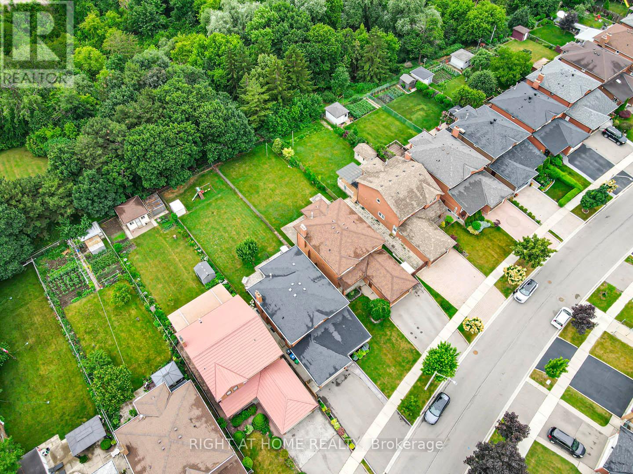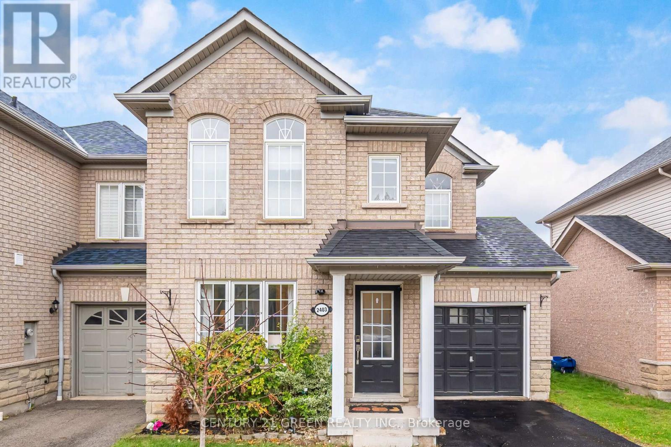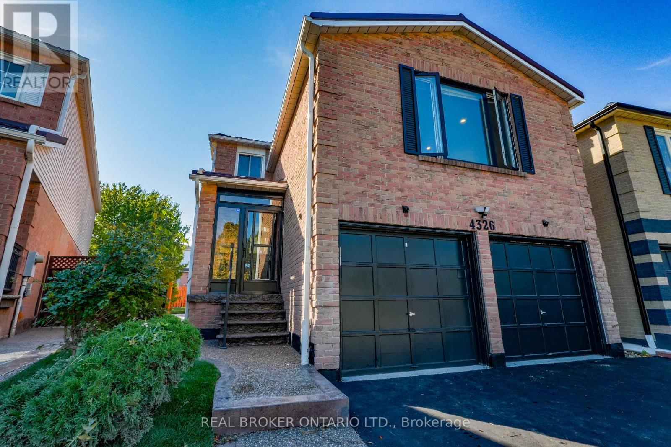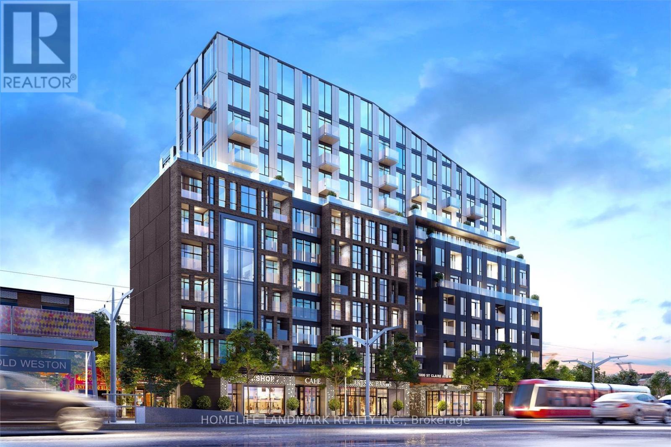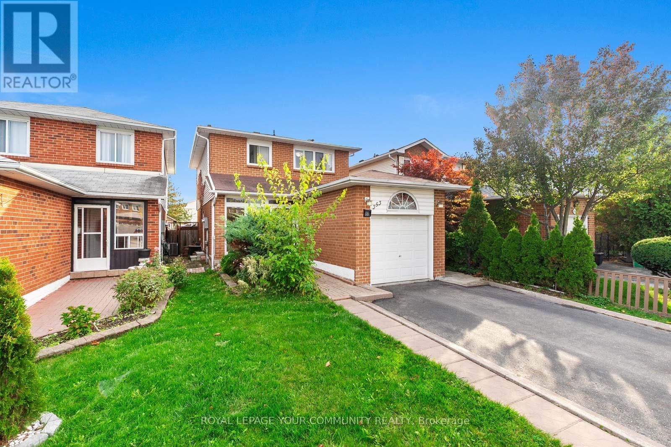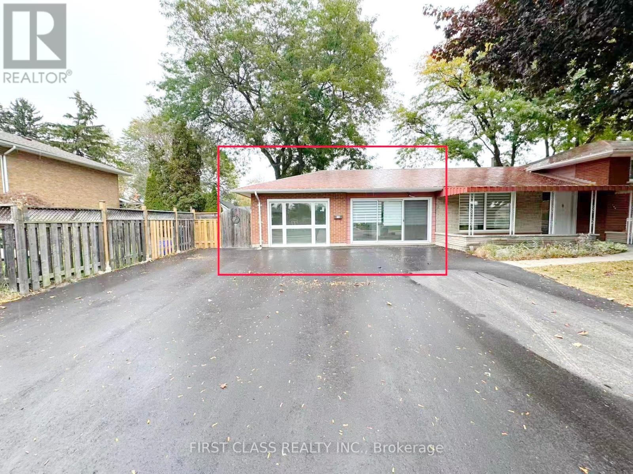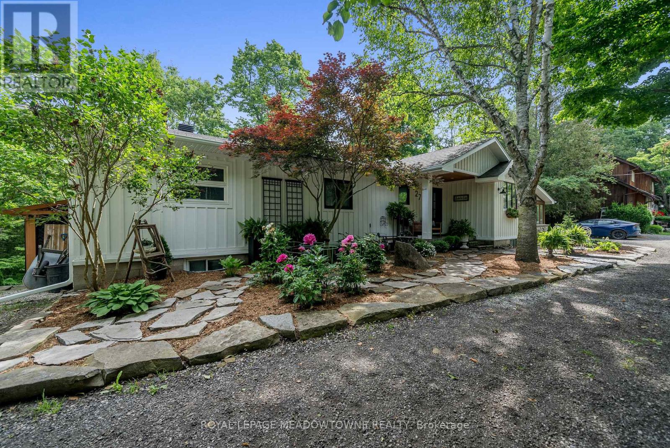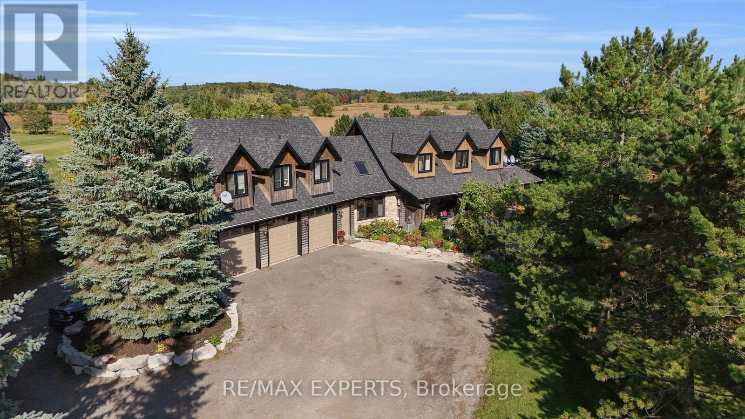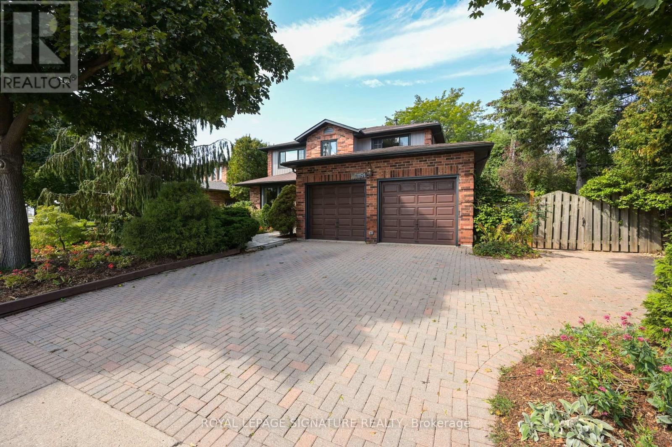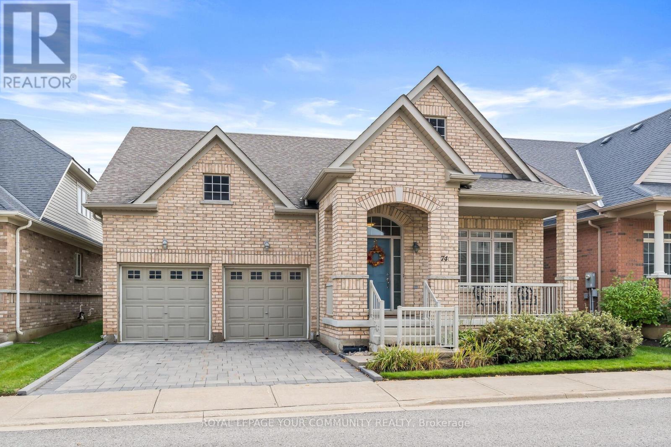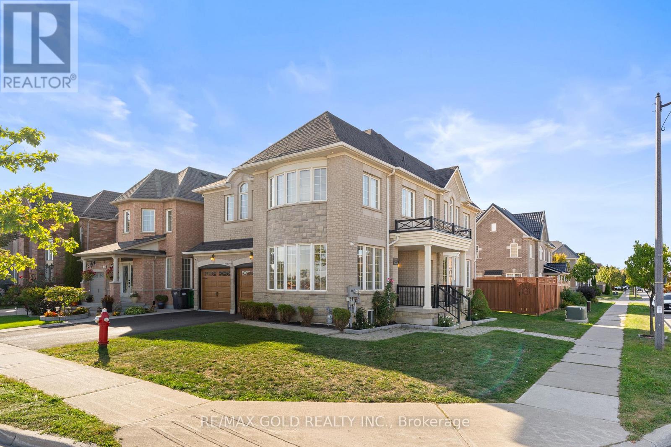307 - 2490 Old Bronte Road
Oakville, Ontario
Welcome To Mint Condos, Built By Award Winning "Horizon". Bright And Sun Filled 1 Bed Condo. Amazing Views. Upgraded S/S Kitchen Appliances, Washer & Dryer. Central Island And Backsplash. Master W/ Walk-In Closet. Open Concept Layout With Nicely Setup Living Space. En Suite Laundry Room. Great Amenities, Roof Top Terrace, Fitness Room, Movie Theater. Close To Main Highways, Oakville Hospital, Shopping Plazas, Parks, Walking Trails. (id:60365)
3070 Nawbrook Road
Mississauga, Ontario
176 ft deep Heavily Forested Ravine Lot!!! 3200 square feet of living space! 4 bedroom w/ 3 Full bathrooms and 1 half bath! Double Car garage! Large Family sized eat -in kitchen! Highly rated Glen Forest School District! Basement with separate entry! Located in a quiet secluded pocket of only 4 streets! Enjoy unbeatable convenience: walk to Costco, Walmart, and a wide range of shops and restaurants. Commuting is a breeze with Highway 427 and the QEW less than 5 minutes away, and Kipling Subway Station just a 10-minute drive. This is a unique chance to own a property with size, privacy, and location. don't miss out! (id:60365)
2403 Emerson Drive
Burlington, Ontario
Welcome to 2403 Emerson Dr. This bright and beautifully maintained 3-bedroom, 4-bathroom end unit linked townhouse, offering both comfort and style in a convenient location. As you step inside, you'll be greeted by a spacious, open-concept living, family and dining area filled with natural light, ideal for both relaxation and entertaining. The modern kitchen features sleek countertops, plenty of cabinet space, and stainless steel appliances, perfect for whipping up your favorite meals. Upstairs, you'll find three well-sized bedrooms, including a primary bedroom with an en-suite bathroom for added privacy and convenience. Each bedroom offers ample closet space, with plenty of room for all your personal belongings. The highlight of this townhouse is the fully finished basement, which adds valuable living space to the home. Whether you choose to use it as a family room, home office, or recreation area, the possibilities are endless. The basement also includes a small room that can be used as home office and extra storage space, ensuring your home remains organized and clutter-free. Outside, enjoy your private backyard area, great for summer barbecues, gardening, or simply relaxing in the fresh air. With easy access to local amenities, schools, public transportation and major highways, this townhouse offers the perfect blend of comfort, convenience, and versatility.(Roof 2022, washrooms renovation 2025, kitchen cabinets and additional pantry 2025) (id:60365)
4326 Waterford Crescent
Mississauga, Ontario
Gorgeous 4+1 Above Ground Bedrooms + 2 Bed Basement Home In The Highly Sought-After Heartland Mississauga Community! This Stunning Property Has Been Completely Renovated From Top To Bottom, Showcasing Luxury Finishes And Thoughtful Design Across All Three Levels. The Main Floor Features A Spacious Living And Dining Room With Beautiful Lighting Fixtures and Pot Lights, A Bright And Modern Eat-In Kitchen With Quartz Counters, New Stainless Steel Appliances, And Ample Storage, As Well As A Cozy Family Room With A Fireplace - Perfect For Relaxing Or Entertaining Guests. A Convenient Main Floor Bedroom/Office/Den Offers Flexibility For Work Or Multi-Generational Living. Upstairs Boasts Four Generously Sized Bedrooms, Including A Primary Suite With A Walk-In Closet And A Spa-Inspired Ensuite. Enjoy Engineered Hardwood Floors On The Main And Second Levels, Fresh Paint, Elegant Tiling, And Stylish Fixtures Throughout. The Fully Finished Basement Features A 2-Bedroom Apartment With A Separate Entrance - Ideal For Rental Income, In-Laws, Or Guests. This Home Sits on a Pie-Shaped Lot Offer Large Backyard Over 55ft Wide. Outside, You'll Find A Beautifully Landscaped Yard, Brand New Driveway, And New Concrete Walkway Enhancing The Home's Curb Appeal. A True Move-In Ready Gem That Combines Comfort, Style, And Functionality With An Income-Generating Opportunity! Vacant and Move-In Ready (id:60365)
402 - 1808 St Clair Avenue W
Toronto, Ontario
Be the First to Live in This Brand New 2-Bed, 2-Bath Condo at 1808 St Clair Ave West! This very spacious unit features a modern, open-concept layout with contemporary finishes, perfect for comfortable city living.Located in Toronto's vibrant St. Clair West neighbourhood, enjoy easy access to downtown, major highways, and nearby parks including Earlscourt, Smythe, Cedarvale, and Wychwood Barns. Steps to Stockyards Mall with Winners, Homesense, Metro, Chipotle, Five Guys, and more, as well as the trendy Junction neighbourhood with popular dining options.Building amenities include a fully equipped fitness centre, party and lounge spaces, outdoor terrace, and secure 24-hour access.Experience modern, stylish urban living with all conveniences at your doorstep - book your viewing today! (id:60365)
353 Rutherford Road N
Brampton, Ontario
ATTENTION FIRST TIME HOMEBUYERS AND SMALL FAMILIES. Welcome to your new home in one of Brampton's most family friendly communities. This beautifully maintained 3 + 1 bedroom,3-bathroom home is designed with family living and versatility in mind. Enjoy a finished basement with a separate entrance and kitchenette, offering excellent potential for you to pursue the possibility of generating rental income that can be used to assist in your families household expenses. The open-concept, carpet-free interior provides a bright and functional layout perfect for everyday family life. Step outside to a landscaped backyard with a covered patio, ideal for family barbecues, hanging out with friends or evening relaxation. You'll also love the fully equipped outdoor structure with heating, air conditioning, and electricity-a versatile space for a home office, kids' play zone, or getaway. With a deep attached one car garage and a driveway that fits up to four cars, there's plenty of parking for the whole family and guests. The home is just steps from schools, parks, and recreational facilities, with public transit, hospitals, and emergency services all within 5 km-offering safety, convenience, and peace of mind. Given the existing infrastructure in Brampton, with more to come AND being so close to the 410 - this is a smart investment for anyone looking to grow in Brampton (id:60365)
Main - 741 Proctor Road
Burlington, Ontario
Great central location near downtown Burlington. Main floor unit, two bedrooms, new kitchen, new bathroom and laundry room. Situated near shopping, parks, schools and local transit, with easy access to the QEW, the 403 and the 407. Vacant, Immediate Possession Available. (id:60365)
27 Tweedle Street
Halton Hills, Ontario
Welcome to this beautifully reimagined 4-bedroom home, privately nestled along a quiet gravel lane in the scenic village of Glen Williams. Set on nearly an acre with uninterrupted, year-round views of the Credit River, this property offers a rare fusion of peaceful nature and modern elegance. Step into the inviting sunroom -- bathed in natural light, its the perfect space to welcome guests, set up a creative home office, or simply relax with a good book. Inside, the main floor features stunning white oak floors and a breezy, open-concept layout that effortlessly connects the kitchen, dining, and living areas -- ideal for both everyday life and memorable entertaining. At the heart of the home, the chef-inspired kitchen combines functionality with elevated design. It boasts top-of-the-line Café appliances, ample cabinetry, and a striking picture window above the sink, framing views of the surrounding landscape. Upstairs, the serene primary suite offers a generous retreat, complete with a contemporary ensuite and space to unwind. Glass railings lead to the fully finished walkout basement, where abundant natural light and luxury vinyl plank flooring create a warm, open ambiance. This level includes a spacious family room, an additional bedroom and full bathroom, plus a versatile workshop area that could easily serve as a guest suite or creative studio. Outside, expansive decks provide a front-row seat to the river's beauty -- perfect for morning coffee, weekend lounging, or evenings under the stars. Offering the best of both worlds, this secluded escape is just seven minutes from the Georgetown GO Station, putting city access within easy reach while enjoying the charm and tranquility of Glen Williams. (id:60365)
15481 Mount Wolfe Road
Caledon, Ontario
MULTIGENERATIONAL!! LOCATION, location, location Caledon/King border. RARE to have Natural Gas, municipal water and Fibre Optic internet on a property like this! Awesome Multigeneration home with loads of privacy for everybody. This unique log home with a spacious addition offers character, comfort, and incredible views -- including the CN Tower from the front porch! Set back from the road on a private lot, and a huge triple garage, you can drive to back of property. Addition was completed 2014/2015 and renovated in past few years. Ideal for multi-generational living or income potential, the home includes two self-contained apartments with separate entrances, great for kids, parents or in home business or studio. The upper unit (renovated in 2020) is bright and full of storage, while the lower-level unit has a sauna and its own parking and walkout to yard/patio. The main home boasts a window-lined living room, loft-style dining with skylight overlooking the billiard room, multiple walkouts, updated baths, and hardwood/tile floors. Recent updates include: roof (2022), furnaces & AC (2022), Windows/slider (2020), fascia & eaves (2024), municipal water (2022/23), new landscaping, baths, and flagstone walkway (2024). Originally built in 1998 with an addition in 2004/05, this lovingly cared-for property is perfect for families looking for space, privacy, and room to grow! A unique opportunity in the most perfect location!! Large and cozy home offering beautiful spaces. The big stuff has been done, roof, furnaces, a/c's, upper windows, eaves, fascia, baths, landscape. 3 outbuildings (id:60365)
1191 Grange Road
Oakville, Ontario
Welcome to 1191 Grange Rd. This 2 storey detached is a gardeners dream! It's main feature offers a rare LOT with a depth of over 210 plus ft! With 4 bedrooms, 2 fireplaces, freshly renovated dine-in kitchen, professionally designed renovated bathrooms with plenty of character, triple glazed windows for great insulation retaining cool air in the summer and that cozy heat in the winter by the fireplace, main floor laundry making it easy to get the job done, and lastly leaving a blank canvas to design your own lower level and giving it a touch of your own to add to the character.This home sits on a quiet street with friendly neighbours, close to Schools, grocery shopping, restaurants, and most importantly quick access to major highways Q.E.W/403/407 to get anywhere in the GTA with speed. In my opinion this home is placed in one of the safest and best geographical located areas in Oakville for commute. (id:60365)
74 Locust Drive
Brampton, Ontario
Charming Bungalow in Prestigious Rosedale Village! Welcome to this beautifully maintained 2-bedroom, 2-bathroom bungalow nestled in the highly sought-after gated community of Rosedale Village. Perfectly position to overlook a serene park, this home combined comfort, style, and convenience in one. Featuring a Private driveway and double car garage, this property offers both functionality and curb appear. Inside, you'll find a bright and spacious layout designed for easy living, with generously sized bedrooms, a welcoming living area, and a well-appointed kitchen. Residents of Rosedale Village enjoy an active, carefree lifestyle with access to a wealth of amenities including a clubhouse, golf course, fitness center, indoor pool and 24-hour security. Whether you're downsizing or looking for a peaceful place to call home, this bungalow delivers the perfect blend of relaxation and community living. (id:60365)
2 Helman Road
Brampton, Ontario
Welcome to 2 Helman Rd, a stunning 5 + 2 bedroom (LEGAL BSMT), 5-bathroom home situated on a premium lot in a highly sought-after neighbourhood. Featuring a long 4-car driveway, double-car garage, and grand double-door entrance, this property offers exceptional curb appeal and ample parking for family and guests.Inside, the home boasts hardwood floors throughout, with separate living, dining, and family rooms designed for entertaining and everyday living. The custom-built kitchen is a chefs dream, complete with commercial-grade appliances, an oversized center island, quartz countertops, and stylish backsplash. A patio door leads to a wooden deck, perfect for outdoor gatherings or relaxing in privacy. The main floor also includes a convenient laundry room, adding to the homes functionality.Oak stairs with iron pickets lead to the second floor, which features five spacious bedrooms, including a luxurious primary suite with a 5-piece ensuite and walk-in closet. Each bedroom has access to an upgraded bathroom, ensuring comfort and privacy for the entire family.The LEGAL BSMT APPT offers two additional bedrooms, an upgraded kitchen, full bathroom, and a cozy sitting area, ideal for extended family, guests, or rental potential. The separate entrance provides independence and flexibility.Additional highlights include high ceilings, abundant natural light, and premium finishes throughout. The backyard is spacious and ready for family fun, entertaining, or quiet relaxation.Located close to schools, shopping, parks, and transit, this home offers both luxury and convenience. A virtual tour is available, and private showings can be arranged with notice. Don't miss the opportunity to present a fully upgraded, move-in ready home with exceptional design, functionality, and lifestyle appeal.2 Helman Rd is a must-see property ready to welcome its new owners! (id:60365)

