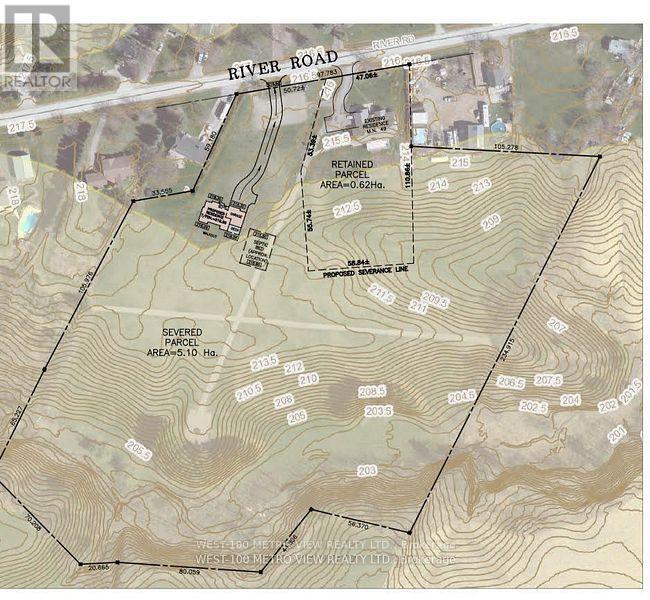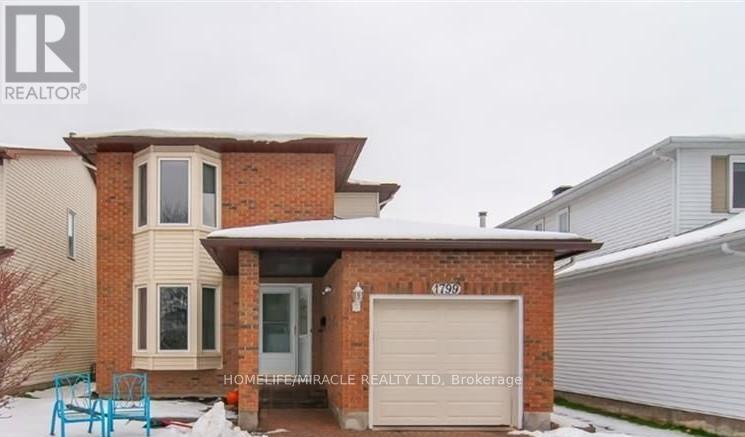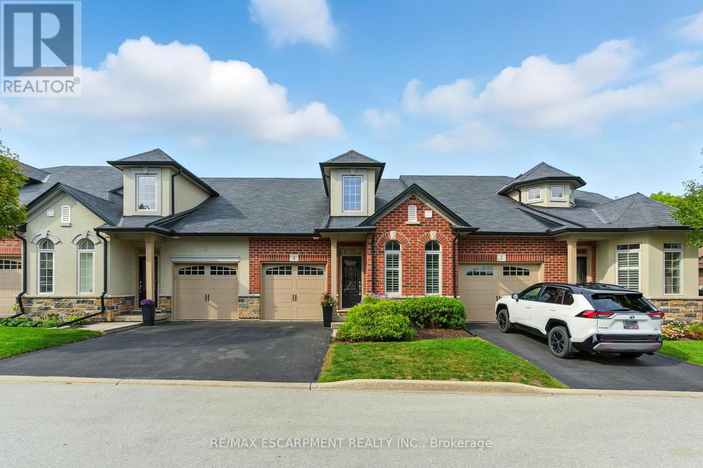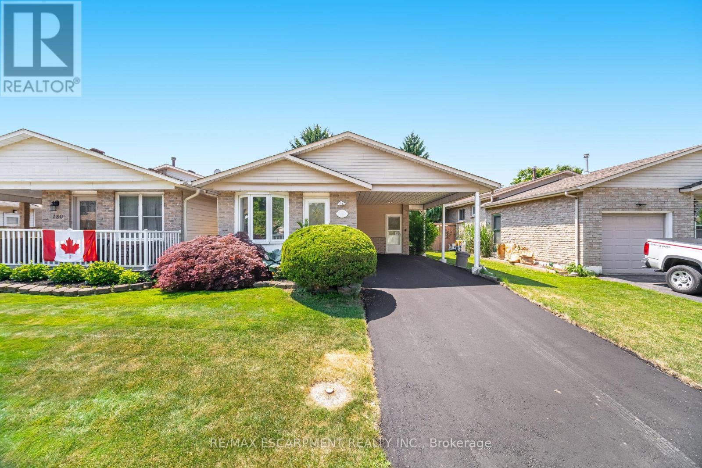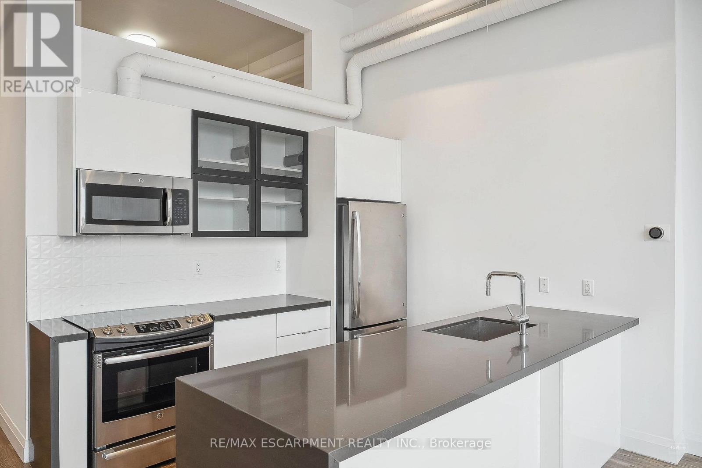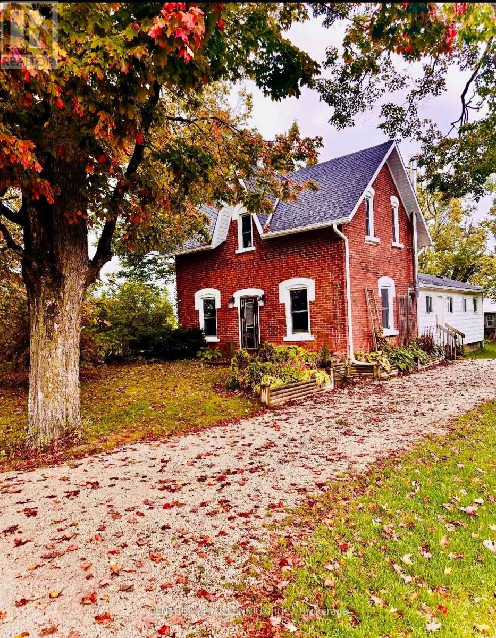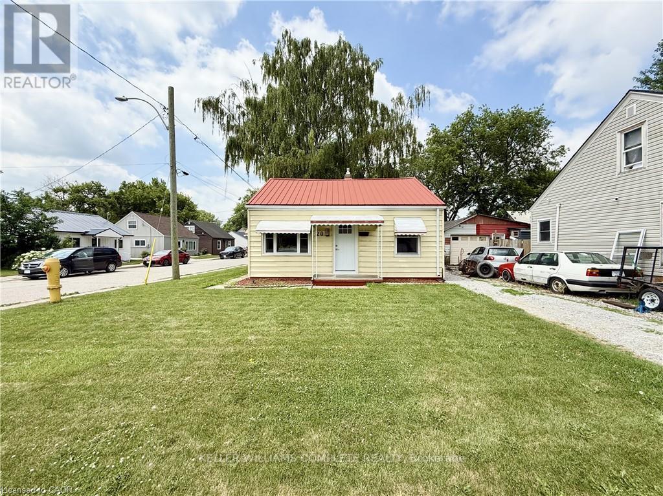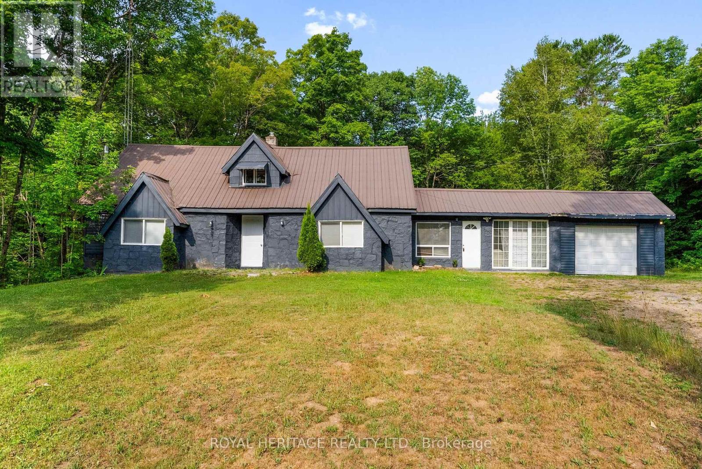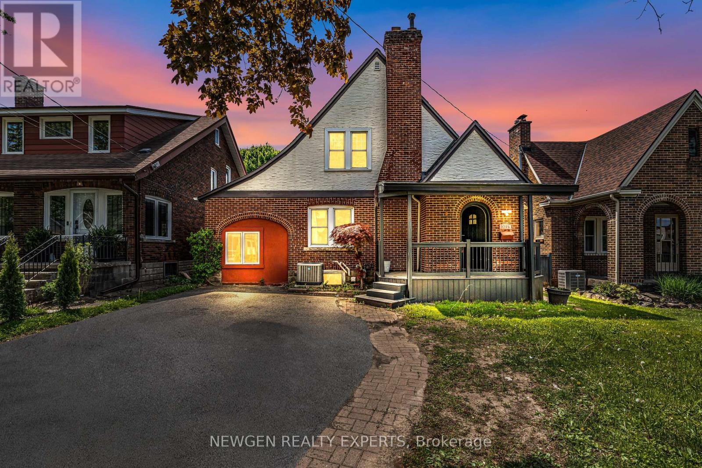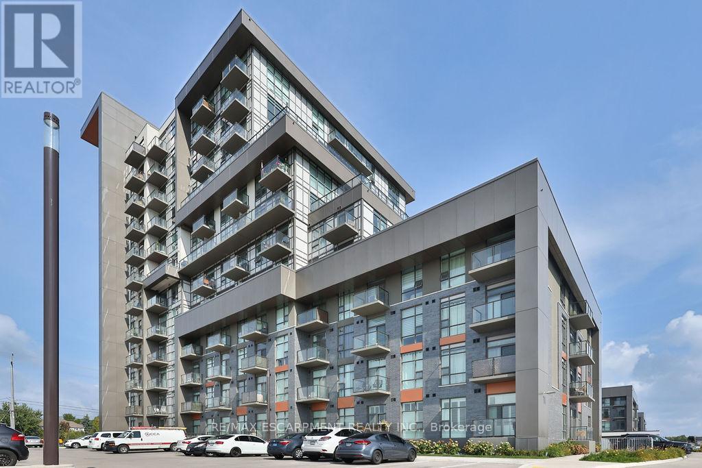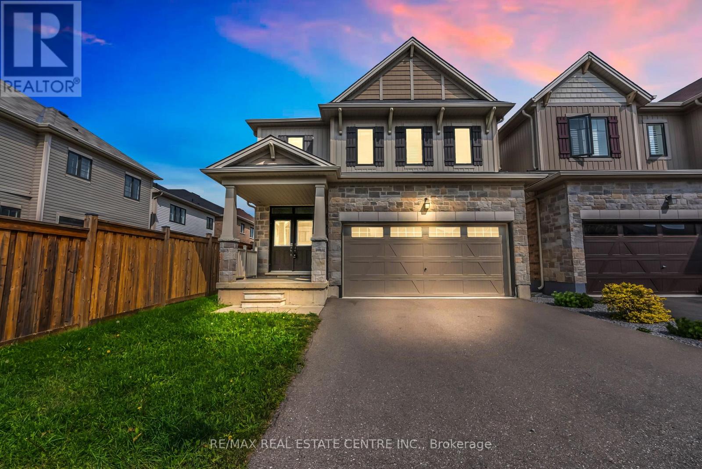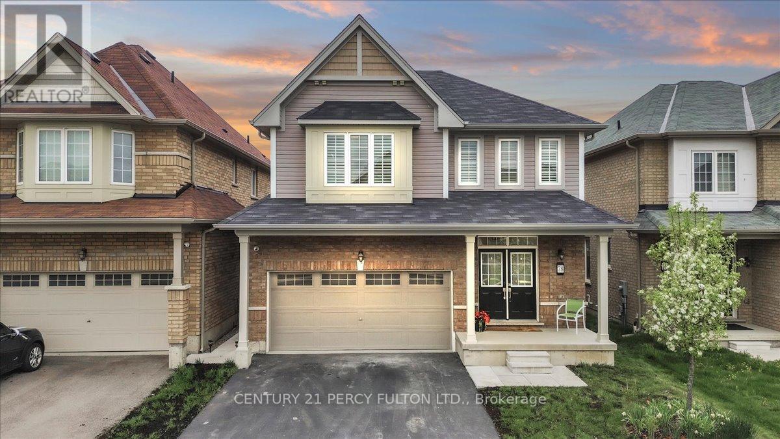Part Lot 86 (#45) River Road
Brant, Ontario
Attention Builders/Developers! Rare Opportunity to Build your Dream Custom Country Home on a lavish 12.5 acre lot parcel recently severed from 14 acres, Over 165 foot frontage, Backing onto rolling hills and an enchanting forest! Enjoy picturesque sunsets and Tranquil Living! (id:60365)
1799 Bromont Way
Ottawa, Ontario
Beautifully updated 2-storey home in highly desired Chateauneuf, featuring large front foyer, gorgeous hardwood floors, an abundance of natural light, dining room/living room boasting a cozy fireplace, large eat-in kitchen with walkout to the fully fenced backyard. Spacious bedrooms including master with ensuite. Fully finished lower level with a nice rec room and storage/workshop area. The main level has recently been freshly painted. Furnace 2008, Windows 2008, Tankless Water Heater 2018, Furnace & AC serviced 2019, Eavestroughs with Fixa Tech 2017 (25 yr warranty), garage door and auto opener 2015 (id:60365)
4 Burgundy Grove
Hamilton, Ontario
Welcome to 4 Burgundy Grove, an executive-style bungaloft designed for those looking to downsize without compromise. With exterior maintenance taken care of, you can relax and enjoy almost 1,700 sq ft of elegant living space paired with a finished lower level for added versatility. The main floor offers a thoughtful layout with a primary suite featuring two closets and a spacious five-piece ensuite, ensuring comfort and convenience. At the front of the home, a bright office/den or sitting room and a two-piece powder room create the perfect work-from-home or guest-friendly space. The open-concept kitchen, dining and living area is ideal for entertaining, flowing seamlessly onto a private patio with wrought iron fencing overlooking peaceful greenspace. Upstairs, the loft level presents a large family room and a second generously sized bedroom with its own ensuite, perfect for guests or extended family. The finished basement extends the living space with a second family room, two additional bedrooms, a full bathroom and plenty of storage. Located in Ancasters sought-after Meadowlands community, this home is close to shopping, dining, and everyday conveniences, with easy highway access for commuters. RSA. (id:60365)
178 Athenia Drive
Hamilton, Ontario
Welcome To An Incredible Opportunity In The Heart Of One Of Stoney Creeks Most Desirable And Prestigious Neighbourhoods. This Rarely Offered Detached (Link-Style) Home Sits On A Generous 36 X 110 Ft Lot, Surrounded By Mature Trees And Luxury Residences, Offering Nearly 2,300 Sq Ft Of Living Space Potential For The Right Buyer. Whether You're An End-User Looking To Personalize Your Dream Home Or An Investor Searching For Value In A Prime Location, This Property Has The Bones, Layout, And Setting To Support Your Vision. While It Could Benefit From Some TLC, Its Priced Accordingly And Loaded With Potential. The Home Features A Bright And Spacious Eat-In Kitchen With Skylights That Flood The Space With Natural Light The Perfect Place For Morning Coffee Or Casual Family Meals. Step Out To A Walk-Out Deck Overlooking A Large, Fully Fenced Backyard, Ideal For Entertaining, Play, Pets, Or Peaceful Gardening. Upstairs, You'll Find Three Generously Sized Bedrooms, Each Offering Excellent Closet Space And Natural Light, Making This Home Ideal For A Growing Family. A Freshly Paved Driveway And Convenient Carport Add To The Curb Appeal And Functionality, Providing Ample Parking Year-Round. The Basement Includes A Separate Entrance, Offering Endless Flexibility Create A Rental Suite, In-Law Setup, Or Extended Living Space For Guests Or Older Children. The Layout Easily Supports Multi-Generational Living Or Income-Generating Opportunities. Located Just Minutes From Everything Only A 2-Minute Walk To Public Transit, A 7-Minute Walk To Local Elementary Schools, And 10 Minutes To The Future Confederation GO Station This Home Offers Exceptional Convenience. You're Also Surrounded By Nature, With Countless Trails, Parks, And Scenic Waterfalls Just Minutes Away, Perfect For Weekend Hikes, Dog Walks, Or Exploring With The Kids. Shopping, Dining, Highway Access, And Community Amenities Are All Close At Hand, Making This The Ideal Blend Of Suburban Peace And Urban Accessibility. ** This is a linked property.** (id:60365)
134 - 220 Dundurn Street S
Hamilton, Ontario
Experience modern luxury in this stunning 1-bedroom, 1-bathroom loft-style condo located in the sought-after Dundurn Lofts, nestled in Hamiltons upscale Kirkendall neighbourhood. Soaring 14-foot ceilings and expansive windows flood the space with natural light, creating an open and airy ambiance thats both stylish and functional.This beautifully designed unit features premium finishes throughout, including sleek flooring, high-end fixtures, and a contemporary kitchen perfect for entertaining. Enjoy the comfort of individual climate control and the convenience of in-suite laundry.Situated just minutes from the GO Station and with easy access to the highway, commuting is effortlessyet the building is surrounded by mature trees and tranquil green space, offering the best of both worlds.Step outside and explore all that Locke Street has to offertrendy cafes, boutiques, and restaurants are just a short walk away. You're also moments from major shopping amenities like Fortinos, and close to McMaster University, McMaster Hospital, and Hamilton General Hospital.Perfect for professionals, investors, or anyone seeking urban convenience with a touch of nature. Dont miss your chance to own a piece of one of Hamiltons most desirable communities. (id:60365)
598323 2nd Line W
Mulmur, Ontario
Charming Updated Century Home in the Heart of Honeywood. Welcome to this beautifully updated century home, where timeless character meets modern comfort - all nestled in the community of Honeywood. Renovated in 2025, this move-in-ready 3-bedroom, 1.5-bathroom gem offers the perfect blend of historic charm and modern upgrades. Step inside and feel instantly at home. The inviting main floor features a cozy living room with a woodstove - ideal for relaxing evenings or entertaining guests. The bright, modern kitchen is a true showstopper, boasting stylish finishes, brand-new appliances, and walk out from the kitchen to a beautiful back deck perfect for casual outdoor dining, your morning coffee or simply relaxing and enjoying the peaceful backyard for seamless indoor-outdoor living. Main floor laundry is conveniently located in the kitchen. At the rear of the home a large bonus room provides incredible flexibility. With direct access to the backyard and deck, this space is perfect for a home office, creative studio, family room, or workshop-tailored to your lifestyle. Upstairs, you'll find three generously sized bedrooms, each filled with natural light. The thoughtful layout ensures functionality while retaining the character that makes century homes so special. Don't miss this rare opportunity to own a piece of Honeywood - lovingly updated for today's lifestyle. This move-in ready gem is a rare opportunity - Don't miss your chance to own a piece of Honeywood's history, updated for modern living. (id:60365)
20 Mcnaughton Avenue
Chatham-Kent, Ontario
This charming renovated 2-bedroom, 1-bathroom bungalow is the perfect blend of comfort & convenience. This home features a bright and welcoming living room, an updated kitchen with white cabinetry, a good-sized primary bedroom, a second bedroom, a refreshed 3-piece bathroom and a laundry room. New heat pump installed which also provides air conditioning. Crawl space basement. Outside, you'll find a covered porch at the front of the home and the partially fenced backyard features a covered patio area and a storage shed. Located on a corner lot with 4 parking spaces available in the shared driveway. Whether you're a first-time home buyer, downsizer or investor, this low-maintenance home is move-in ready! (id:60365)
17415 35 Highway
Algonquin Highlands, Ontario
Welcome to 17415 Highway 35 in the beautiful Algonquin Highlands, a versatile property perfect for home or cottage living. This charming 1.5-story residence offers four spacious bedrooms and two bathrooms. Open concept living on main floor with family-oriented games room -easily used as 'Muskoka Room'. Light and airy with windows galore and views of nature from every vantage point. The property boasts stunning views of Halls Lake and provides convenient lake access a multitude of nearby lakes without paying waterfront taxes, ideal for all outdoor enthusiasts. Situated on an 181.88 ft x 310.8 ft irregular six-sided lot, this home features durable vinyl siding and a new metal roof installed in 2017. New kitchen floors/cabinets, windows and washroom/bedroom updates 2025. The electrical system was updated in 2022, ensuring modern convenience. With ample parking, a drilled well, and a wooded lot, this property offers both comfort and tranquility at an affordable offering. Enjoy cozy evenings by the wood fireplaces or utilize the baseboard electric heating. Proximity to Huntsville, Dorset, Haliburton, and Minden, ALGONQUIN PARK, enhances the appeal. Exceptional Value! Book your showing today, this wont last long!! (id:60365)
5765 Dorchester Road
Niagara Falls, Ontario
This beautifully renovated 3+1 bedroom, 3 full bathroom detached home is perfectly located just 7 minutes from Niagara Falls, in the highly desirable area of Dorchester Road and Lundys Lane. Set on a spacious 40ft x 140ft lot, this home offers ample outdoor space and unbeatable convenience with schools, restaurants, grocery stores, gas stations, banks, and places of worship all within walking distance. Inside, you'll find a completely updated and move-in ready interior featuring brand new flooring throughout, elegant tile finishes in the kitchens and bathrooms, and a modern marble countertop in the main kitchen. The living room showcases a beautiful custom feature wall, adding warmth and style to the space. Ideal for large families or investors, the home includes two full kitchens and two laundry areas. The fully finished basement apartment has a private separate entrance, making it perfect for use as an in-law suite or a potential income-generating rental unit. This is the perfect home for first-time buyers, families, or anyone looking to enjoy space, style, and a fantastic location in Niagara Falls. Dont miss out on this exceptional opportunity. (id:60365)
607 - 450 Dundas Street E
Hamilton, Ontario
Welcome to Unit 607 at 450 Dundas Street East. This spacious Mode Suite offers 715 sq. ft. of living space, featuring 1 bedroom plus a den. With over $20,000 invested in premium upgrades, including a high-end appliance package, stylish backsplash, quartz countertops, contemporary light fixtures, ceiling fan, and modern kitchen and bathroom faucets, this unit is sure to impress. We are confident you will be delighted to call this exceptional residence your home. (id:60365)
54 Larry Crescent
Haldimand, Ontario
Welcome to 54 Larry Crescent, a beautifully maintained detached home nestled in afamily-friendly neighborhood of Caledonia! Situated on a quiet street near schools and parks,this spacious 2-storey home offers an open-concept main floor perfect for entertaining. Enjoy abright kitchen and living area with ample natural light and seamless flow. Upstairs, you'llfind 3 generous bedrooms, including a large primary suite, and convenient second-floor laundry.Featuring a double-car garage, private driveway, and located just minutes from essentialamenities, this detached home is an ideal blend of comfort, functionality, and location Don'tMiss It!! (id:60365)
78 Cooke Avenue
Brantford, Ontario
Welcome to this Upgraded 4 Bedroom, Double Garage, 3 Baths Home in Highly Desirable West Brantford. Upgrades includes Hardwood Flooring California Shutters and Stairs with Metal Railing. Eat In Kitchen with Granite Counters , Island with Breakfast bar and High End S/S Appliances. Large Formal Dining Rm. Family friendly neighborhood . Close to Shopping, Transit ,Schools and ALL convenient Amenities. Large Backyard for kids to play, plant a garden and BBQ Parties. (id:60365)

