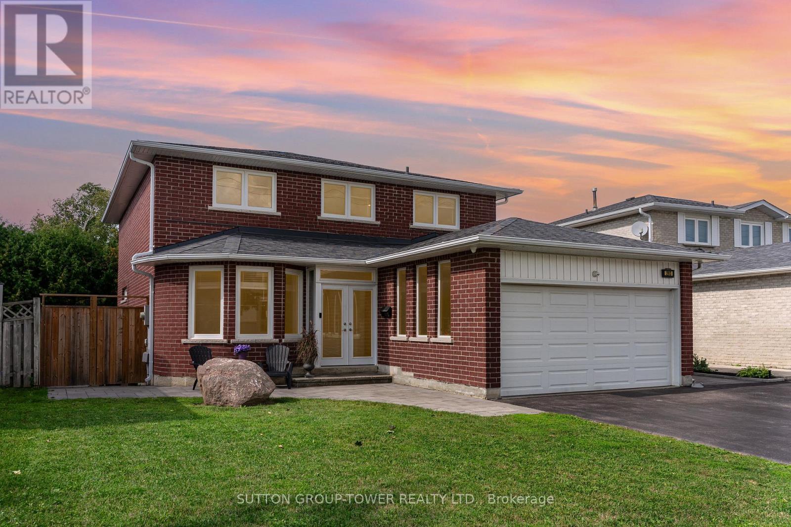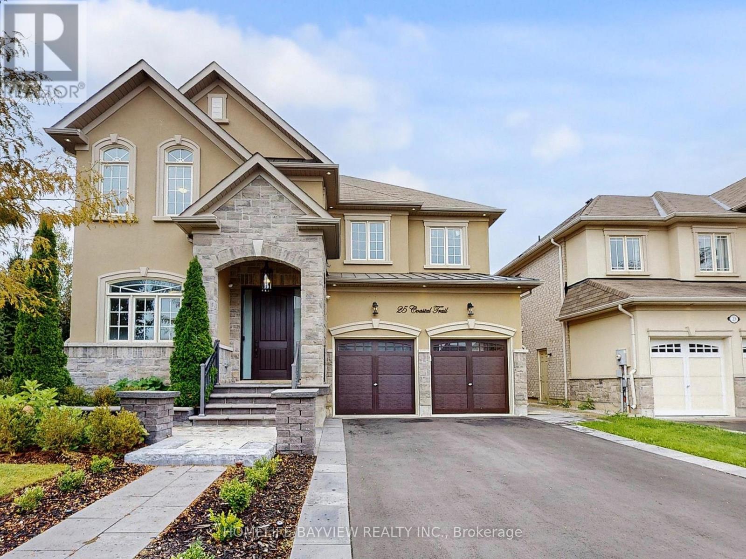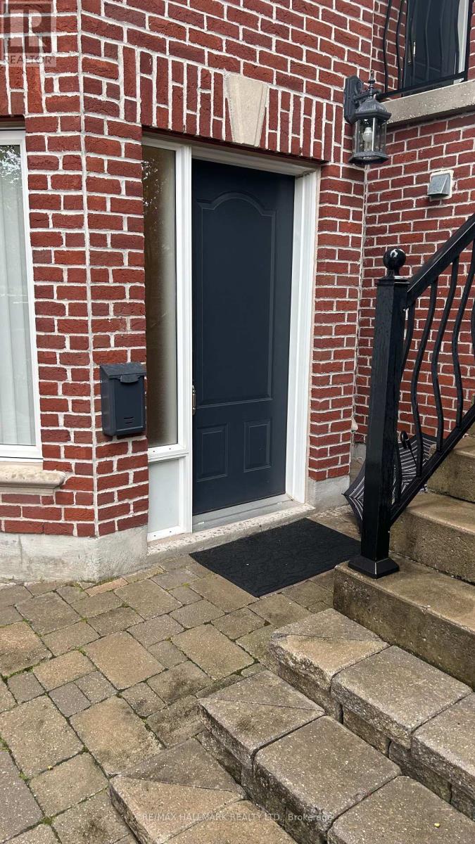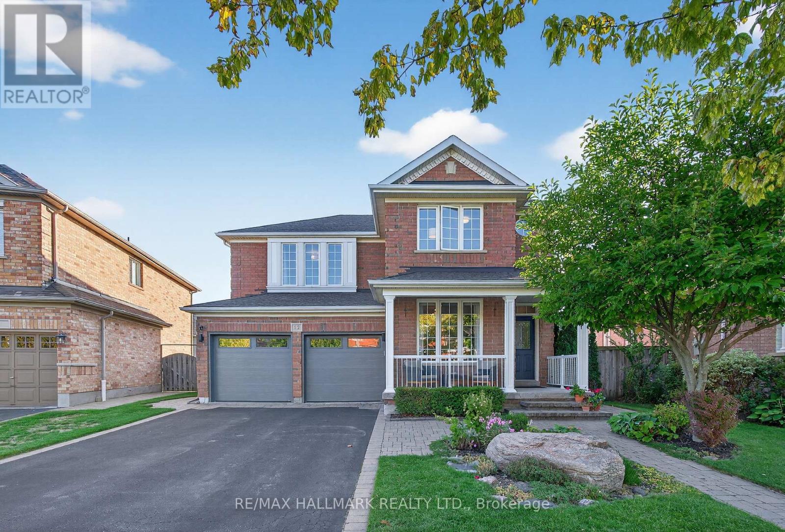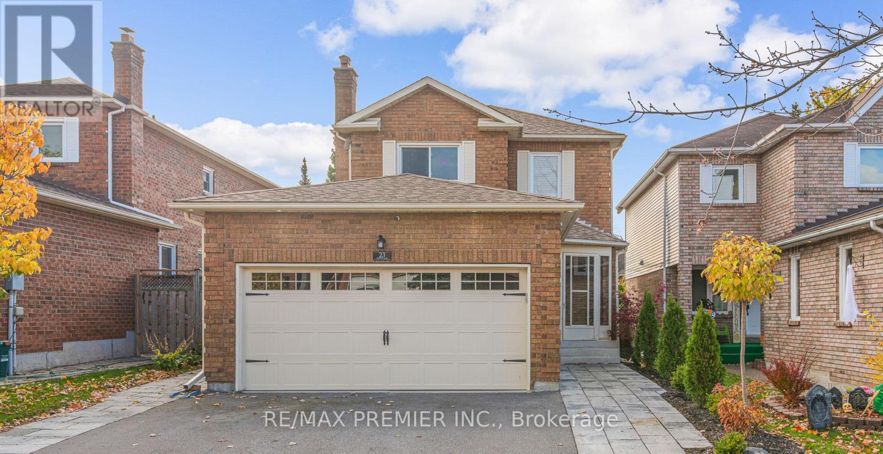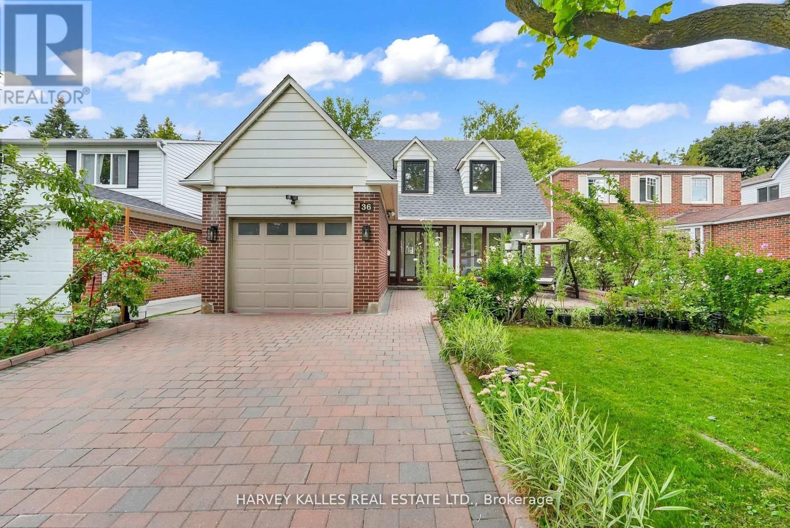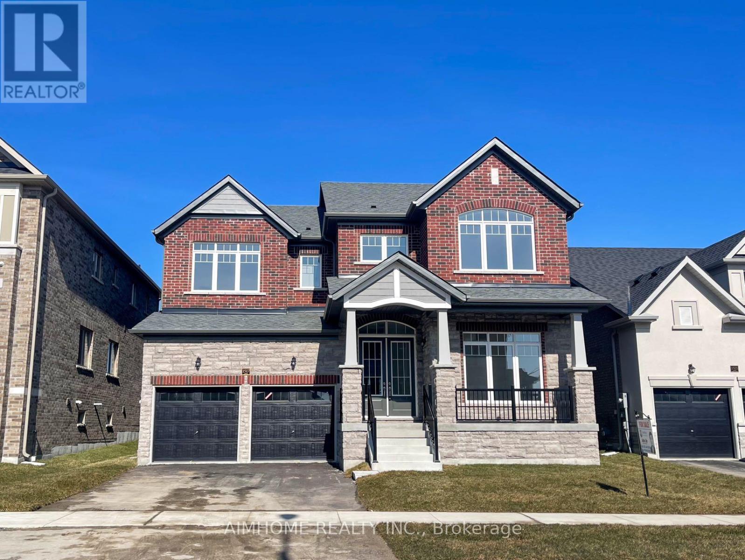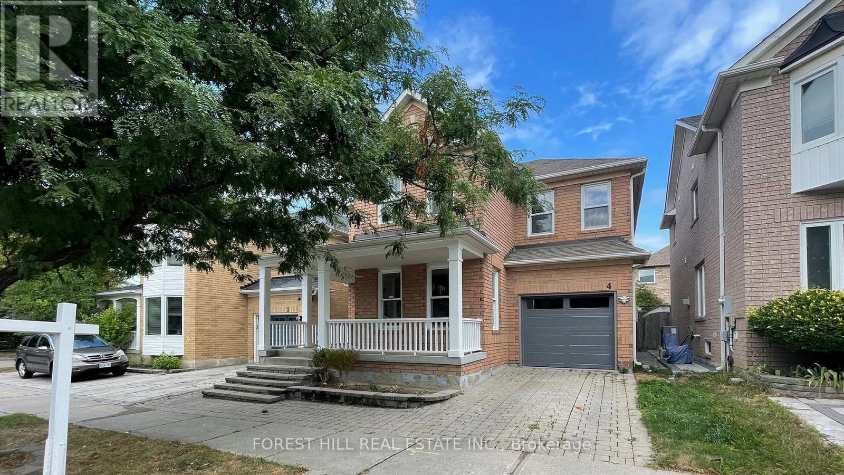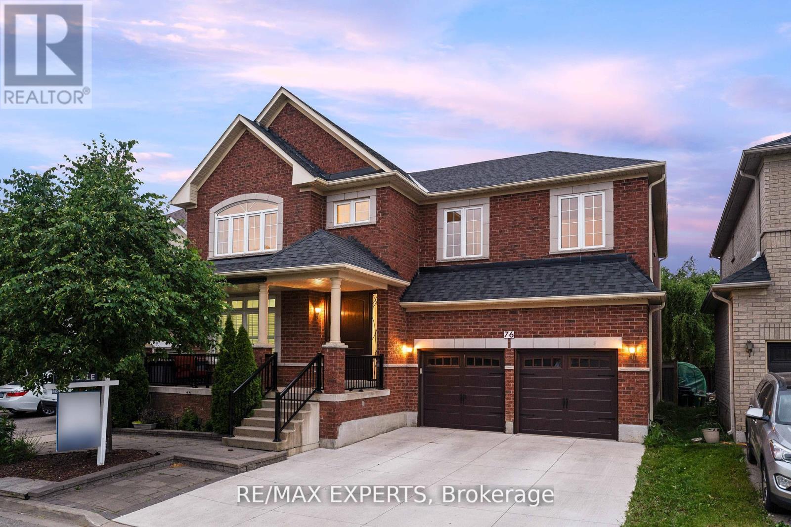19 Garcia Street
Markham, Ontario
Welcome to 19 Garcia St a sun-filled/spacious/impeccably maintained/Tastefully upgraded 4+1 detached home nestled in the highly sought-after South Unionville community. 2769sqft of total living space Perfectly combining timeless charm, comfort&open concept, this residence is move-in ready W/numerous upgrades: new stainless-steel appliances, fresh paint, new modern light fixtures, newer roof,whole-house water softener system, new main floor window&updated second-floor windows (2019),undersink drinking water purifier,Nestle thermostat, humidifier. A striking double-door entry leads into a bright interior W/hardwood flrs, crown moulding&pot lights throughout. The main flr features open concept, a modern /double sided kitchen -is a chefs delight W/new S/S appliances, ample cabinetry, eat in area. A sunlit breakfast area that opens to a fully fenced, Award wining/private backyard W/Little Pond&Japenese maple tree-Offers Unlimited Fun&ideal for entertaining or quiet relaxation. Direct garage access frm main flr/ easy potential to convert for a separate basement entrance. Upstairs, youll find 3 generously sized bedrms w/custom closets + a spacious primary suite complete W/walk-in closet&a spa-inspired 5-piece ensuite:featuring jacuzzi tub, upgraded vanity&separate shower. The professionally finished basement expands your living space W/a recreation rm, home office,exercise area, a bedrm,3-piece bath& cold roomperfect for multi-generational living or growing families. A thoughtfully designed laundry rm W/sink & racks makes daily chores a breeze. Prime Location & Top Schools: Steps to parks, trails, T&T Supermarket,restaurants, Markville Mall, Unionville GO,Pan Am Centre, YMCA&York University Markham Campus. Located in top school catchments:Unionville Meadows P.S. & Markville S.S. This home seamlessly blends timeless charm w/modern comfortthe perfect fit for first-time buyers, downsizers& families alike- Dont miss your chance to own in South Unionvilles most desirable pocket (id:60365)
293 London Road
Newmarket, Ontario
A Must See 4-Bedroom, 4-Bathroom, 2-Kitchen Home Located In The Heart Of Newmarket. This Beautiful Fully Renovated Home Offers Over 3000 Sqft Of Finished Living Space. Main Floor Showcases Open Concept Family Room, Dining Room And Kitchen Area, French Door Walkout To Back Deck And Backyard Oasis, Large Office/Living Room With French Doors For Privacy, Main Floor Laundry With Side Door Entrance, 2 Pc Washroom, Large Marble Like Ceramic Flooring Throughout And Enclosed Entrance With Direct Access To/From The Garage. Central Vacuum With Kick Plates In The Kitchen And 2nd Floor Hallway. Upstairs You Will Find A Large 20'6"X11'11" Primary Suite Complete With A 3 Pc Ensuite And Walk-In Closet, 3 Additional Generously Sized Bedrooms, 4 Pc Bathroom And Hardwood Flooring Throughout. The Basement Is Ideal For Entertaining With A Full Kitchen, Large Open Concept Rec Room, 3 Pc Bathroom And Cozy Fireplace, Along With Ceramic Flooring Throughout And Plenty Of Storage. The Exterior Of The Home Features: Resort Like 14'x34' Saltwater In-Ground Pool (2020) With Waterfalls, Pool Lights, Pool Safety Cover For The Off-Season, Solar Cover And Rocky Pool Cover Reel; 11'x14' Gazebo With Skylight And Ceiling Fan Light Fixture; Outdoor Kitchen With Gas BBQ, Sink, And 2 Refrigerators; Recessed Soffit Lights And Security Cameras (Perimeter Of The House); Exterior Electrical Plugs; Interlocking And Extended 6 Car Driveway. Ideally Located Near All Amenities And Hospital. (id:60365)
25 Coastal Trail
King, Ontario
Welcome To 25 Coastal Trail Located In Nobletons Most Prestigious Area, Surrounded By Elite Estates. This Home Features 3700 Sq.Ft.4+1 Bedrooms And 4 Bathrooms, Sitting On A Premium South Facing Corner Lot. Great Layout With Tons Of Windows Bringing In Natural Light Throughout! 9ft. Ceilings On The Main Floor. Exceptional Craftsmanship, And Immaculate Detailing Define This Luxury Property. Features Include: Coffered Ceilings, Crown Mouldings, Hardwood Floor thru-out main Level, Rich Solid-Core Doors, Main floor and Hallway Millwork, And A Grand Family Rm With 19 Ft Ceilings. The Chefs Kitchen Showcases presents an Upgraded Designer Kitchen w/Ss Refrigeration,6 Burners Gas Stove, Double Wall Ovens, B/I Dishwasher, Pantry Cabinet, Granite Countertops, Marble Backsplash and Island. A Spacious and Open Concept Breakfast Area Overlooks The Private Backyard Oasis. The Main Floor Offers Formal Living And Dining Rooms w/a Designer B/I Wall unit and a Custom Wine Cooler. A Private Office With all Paneled walls. Convenient Main floor Laundry w/Mud Room Area and B/I Shelves. The Primary Suite Features a Juliet Balcony, Spa-Like Ensuite, All Designer wallpaper walls And A Walk-In Closet w/Custom Organizer. Three Additional Bedrooms Each Offer Ensuites. An Open Concept Basement area to be finished by your Preference. 200 Amp Electrical Panel, Security System, Outdoor Speakers, Outdoor Conduits, Upgraded Baseboard And Sprinkler System! Exceptional Exterior With Beautiful Hard And Soft Landscaping Enjoy An Entertainers Backyard With fully Interlocked Patio, Gazebo, Bbq gas Hook up. A Property That Redefines Luxury, Privacy, And Prestige. (id:60365)
200 Oxford Street
Richmond Hill, Ontario
You won't be Disappointed, This brand new unit is on the main floor (Not Basement) with front entrance & no stairs. One bedroom, 2pc & sept shower with large windows, Aprox 8.5" smooth ceiling with pot lights, gas f/p, Central Vacuum and New Washer & Dryer, Large Kitchen with S/S Appliances Granite counter tops, soft closing cupboards. Cold room/storage and spacious foyer. This is not a Basement Unit it's Ground Floor. Must get Tenant Ins, No alteration to the property, Non-Smoker& No Pets. Rental Application Form, Credit Check,2 References & Employment Letter Must. Tenant pays 1/3 cost of utilities. (id:60365)
259 Tall Grass Trail
Vaughan, Ontario
Best Location with Top-Rated Schools! This Beautiful Solid Brik Home offers 4+1spacious bedrooms and 4 bathrooms. Large Living Room, Dining Room. Cozy Family Room with beautiful views onto green & private backyard! Enjoy the fully upgraded modern kitchen with soft close cabinets, quartz countertops, stainless steel appliances, under cabinet lighting & extra storage. Entire Home freshly painted and ready to move in! The family room is warm and inviting, complete with a cozy fireplace for those relaxing nights in. Large sliding doors from both the family room and the breakfast area open onto a beautiful, green, and private backyard, just like paradise, lovingly maintained and filled with colourful flowers. Its a true retreat where you can relax and enjoy beautiful days outdoors. All 4 bedrooms is a Large Size! The primary bedroom includes 4 piece ensuite, his and hers closets, and a private balcony - rare feature! With a separate entrance basement apartment, this home offers everything you need and more, also great potential for extra income or the ideal space for extended & private family living. Perfectly nestled in one of Vaughan's most desirable neighbourhoods, this home is ideally located next to a park with a playground and top-rated schools, an ideal setting for families. With easy access to HWY 407 and 400, and just minutes from Costco, movie theatres, shopping, and more, this location couldn't be better! Whether you're seeking comfort, opportunity, or lifestyle, this home delivers it all! Don't miss this unique opportunity to own a truly exceptional property that checks every box! Such Homes Will Always Keep Their Value! ** This is a linked property.** (id:60365)
12 Forest Manor Place
Markham, Ontario
Welcome to this beautifully upgraded home, perfectly positioned on a premium lot in the heart of Markhams highly sought-after Wismer community. From the moment you arrive, youll be impressed by the professionally landscaped, low-maintenance garden that sets the tone for this exceptional property. Step outside to your very own private backyard oasis featuring a sparkling heated saltwater pool, six-person Jacuzzi hot tub, tiered back deck with gas line, and multiple lounge areas making the perfect setting for entertaining, relaxing, and creating memories year-round.Inside, the home boasts a bright and spacious layout with gleaming Jatoba hardwood floors throughout and large windows that frame sun-filled views of lush greenery. The modern kitchen is a chefs delight, showcasing stainless steel appliances, stunning granite countertops, and plenty of space for meal prep as well as casual or formal dining. Upstairs, youll find spacious, inviting bedrooms and fully renovated bathrooms that bring spa-like luxury to your daily routine, with features such as quartz counters, heated floors, heated towel racks, rain showers, stone sinks, and custom glass enclosures for a sleek, modern finish.With over $250,000 spent on upgrades, this meticulously maintained home is truly move-in ready. Located within walking distance to two GO stations and surrounded by trails, playgrounds, and great amenities, it's the ultimate blend of luxury, convenience, and lifestyle. The property also falls within the feeder zone for some of Ontarios top-ranked schools, including Bur Oak Secondary, St. Brother André, San Lorenzo Ruiz Elementary, and Wismer P.S, making it an ideal choice for families prioritizing education. For more information visit: www.12forestmanorpl.com/unbranded See Attached List Of Upgrades. (id:60365)
23 Sunbird Boulevard
Georgina, Ontario
Nestled in a sought-after, family-friendly neighborhood, this beautifully renovated detached home offers the perfect blend of comfort, style, and functionality. With 3 + 1 bedrooms and three fully finished levels, there's room for the whole family-and then some. Step inside to discover a thoughtfully updated interior, featuring elegant hickory hardwood flooring, designer bathrooms, and a premium kitchen equipped with sleek new appliances, ideal for both everyday living and entertaining. The insulated front entrance provides added privacy and energy efficiency, while the double car garage-fully fenced backyard-complete with a patio and rear shed-add everyday convenience and outdoor enjoyment. Whether you're relaxing indoors or hosting guests in the backyard, 23 Sunbird Blvd. Offers move-in-ready ease and elevated living in a quiet lakeside community. ** This is a linked property.** (id:60365)
36 Aberfeldy Crescent
Markham, Ontario
Beautifully upgraded 2-storey home in highly desirable German Mills! This stunning 4-bedroom, 4 bathroom family home has been lovingly maintained and continuously upgraded with well over $150k by the owner, offering exceptional living space, modern updates, and excellent income potential . Features include a spacious layout with separate dining, combined large living and family room, a primary bedroom with ensuite, two laundries (main floor and basement), direct garage access, and professionally landscaped front and Golf cut-style backyard perfect for relaxing or entertaining. The finished basement with separate entrance offers 2 bedrooms, a full kitchen, bathroom, separate laundry, and rental income potential of $ 2,300-$2,500 monthly. Recent upgrades (2022-2023) Include a new roof with 30-year shingles warranty, Ecotec windows with lifetime warranty, attic insultation, engineered hardwood, modern kitchen with sinkerator and instant water heater, new basement kitchen, upgraded bathrooms, new front patio and graded yards, furnace and A/C (owned 2022), and water heater (rental). Located near top-ranked schools, Bayview Golf club , Beautiful trails with few minutes walk , Tennis ,parks, arts center, shopping plazas, and transit. This move-in ready home offers comfort, quality, and income opportunity in one of the most sought-after neighbourhoods. Inspection Report Available. Must See !! ** This is a linked property.** (id:60365)
1517 Broderick Street
Innisfil, Ontario
Welcome To Your Dream Home! This Stunning 3,648 Sq.ft House Sits On A Premium Lot Boasting Numerous Upgrades, Enjoy The Upgraded Spaciousness With 10-Foot Ceilings On The Main And 9-Foot Ceilings On The 2nd Floor! Revel In The Luxury Of Upgraded Top-Quality Hardwood Flooring, Stairs, And Kitchen Cabinet Moulding, Centre Island, Countertops And Much More! Convenience Meets Elegance With 2nd Floor Laundry, While The Primary Bedroom Features His And Her W/I Closets. Close To Schools, Minutes To Future GO Station, Innisfil Beach And Hwy 400. Don't Miss This Great Opportunity! (id:60365)
4 Lionheart Lane
Markham, Ontario
Spacious A++ 4 Bedroom Detached Home In High Demanding Berczy Park*Quiet & Safe Family Neighborhood*Walk To Top Ranking Pierre Elliott Trudeau Hs/Castlemore Ps/All Saints Ces*Bright & Clean*Open Concept*Recent Reno & Upgrade*New Painting Thruout*New Baths*Family Size Kitchen*Master Br W/5Pc Ensuite & Sep Shower*Upstairs W/D*Fully Fenced Backyard*Direct Acc To Garage*Steps To Park/Public Transit*Minutes To Plazas/Restaurants/Groceries/Bank & Many More! (id:60365)
76 Cetona Avenue
Vaughan, Ontario
Welcome to 76 Cetona Avenue a recently renovated, stunning 5+2 bedroom detached home nestled on a premium 50-foot lot in the heart of the prestigious Vellore Village community. Tons of upgrades and offering 3,473 square feet of elegantly finished living space above grade, this home seamlessly blends luxury with functionality. The main floor is thoughtfully designed with an open-concept layout, a private office that can double as a fifth bedroom, modern pot lights throughout, and a carpet-free design that enhances the clean, contemporary feel. Natural light floods every corner of the home, highlighting the custom finishes and expansive living areas. The second floor offers exceptional family living with two spacious ensuite bedrooms, while the remaining two bedrooms share a beautifully appointed third bathroom. The primary retreat features a spa-like 5-piece ensuite, perfect for unwinding after a long day. The basement is equally impressive with soaring 9-foot ceilings and two additional bedrooms ideal for extended family, guests, or income potential. Enjoy the added benefit of no sidewalk, allowing for extra parking on the extended driveway. Situated in one of Vaughan's most sought-after neighborhoods, this home is just steps to top-rated schools, lush parks, and all essential amenities. With convenient access to major highways, commuting is effortless. 76 Cetona Avenue is the perfect blend of location, space, and sophisticated living a true gem you won't want to miss. (id:60365)
341 - 11750 Ninth Line
Whitchurch-Stouffville, Ontario
Welcome to 9th & Main Condos + Towns by Pemberton Group, built in 2023. This bright & inviting condo offers 1,290 s.f. of thoughtfully designed living space, featuring 2 spacious bedrooms, a full-size den, 2 luxurious full bathrooms, walk-in closets & a stylish powder room, totaling 3 bathrooms. This suite perfectly balances comfort & sophistication w/soaring 9-foot ceilings & premium 8 7/8 luxury vinyl plank flooring ?owing seamlessly throughout. The sleek, chef-inspired kitchen is a show stopper w/upgraded high-end appliances, including a built-in oven, gas cooktop, built-in dishwasher, a handless vacuum sealing drawer, a built-in microwave/convection drawer & a showpiece hood fan. More upgrades include beautiful Calcutta backsplash, Caesar stone countertops, a two-sided Waterfall center island w/a large stainless steel undermount sink, all upgraded hardware, upgraded soft-close cabinetry, & ample storage, all adding to this high-end appeal kitchen. Step outside to your expansive TERRACE, SPANNING NEARLY 500 sq ft (value 40K), complete w/a gas BBQ hookup and water access for your plants ideal for entertaining or relaxing. Enjoy the convenience of **2 PARKING SPOTS**(value $60K), and a LOCKER ON YOUR FLOOR & a Smart Suite Latch door lock feature to further elevate your everyday living experience. Exceptional building amenities include a grand lobby, 24-hour concierge & security, a gorgeous breezeway, golf simulator, multi-functional fitness centre, steam room, theater, library, media lounge, party room with pool table & kitchen, boardroom workspace, children's room, a pet wash station, & guest suites. Located in the vibrant heart of Stouffville, just 3 minutes to the GOTrain, with easy access to Hwy 404 & 407, this residence offers the perfect blend of urban convenience and natural beauty. MAINTENANCE includes WATER & ROGERS INTERNET. YOU PAY ONLY ELECTRICITY & CABLE. **Please note that this home has been virtually staged. (id:60365)


