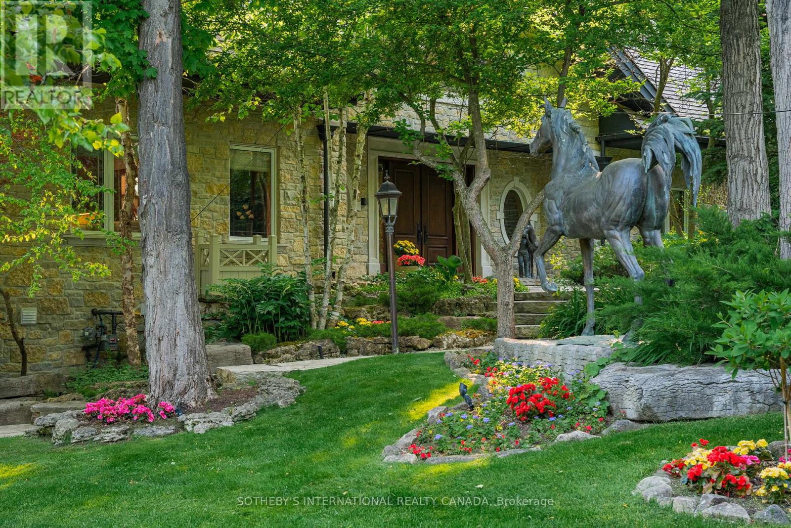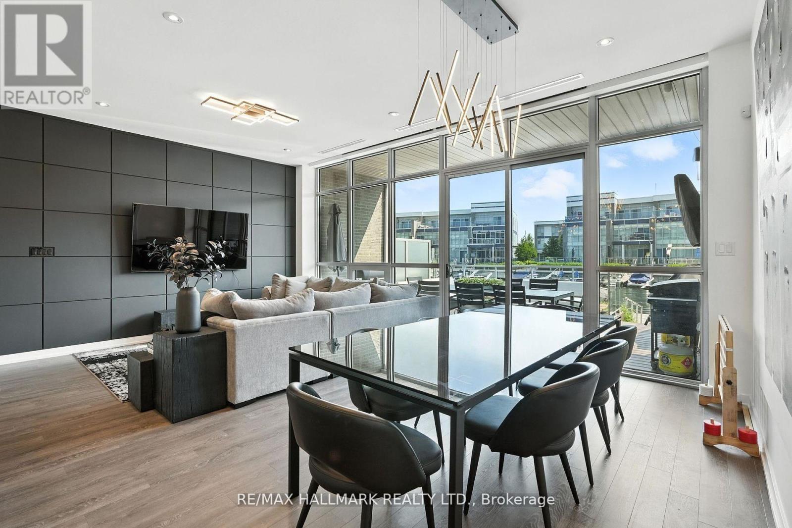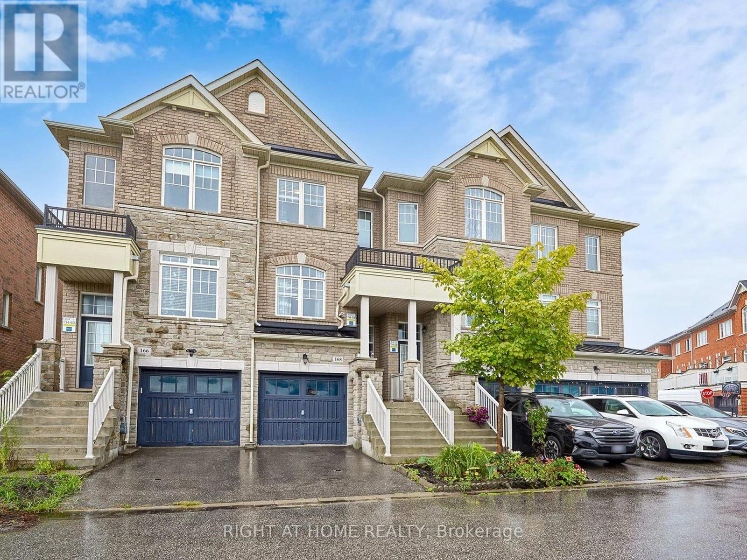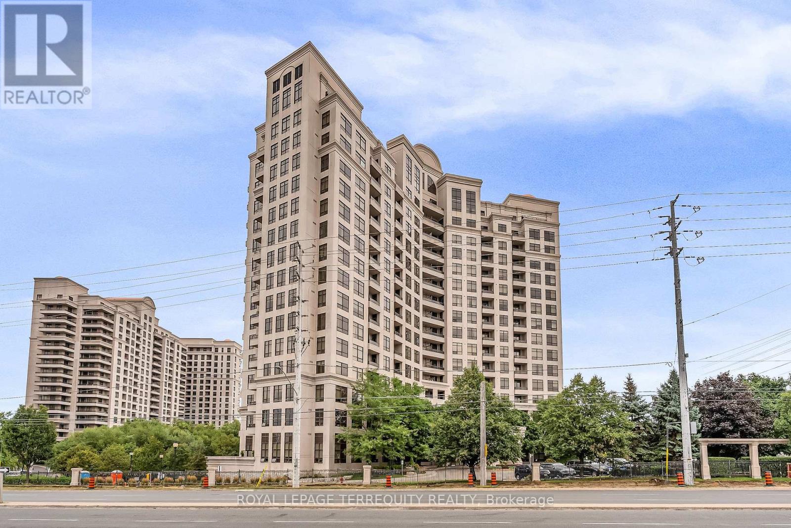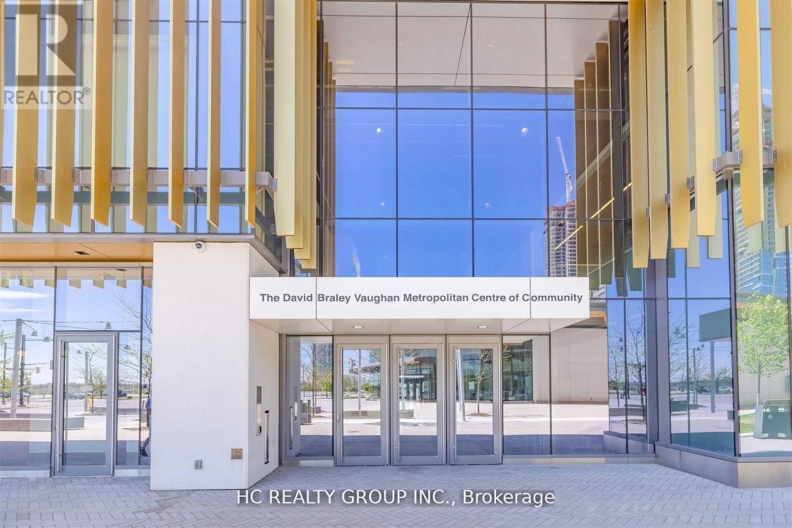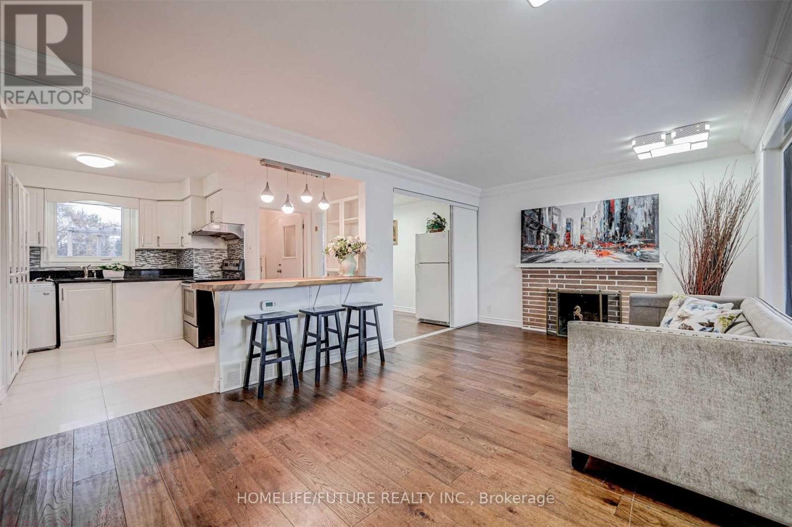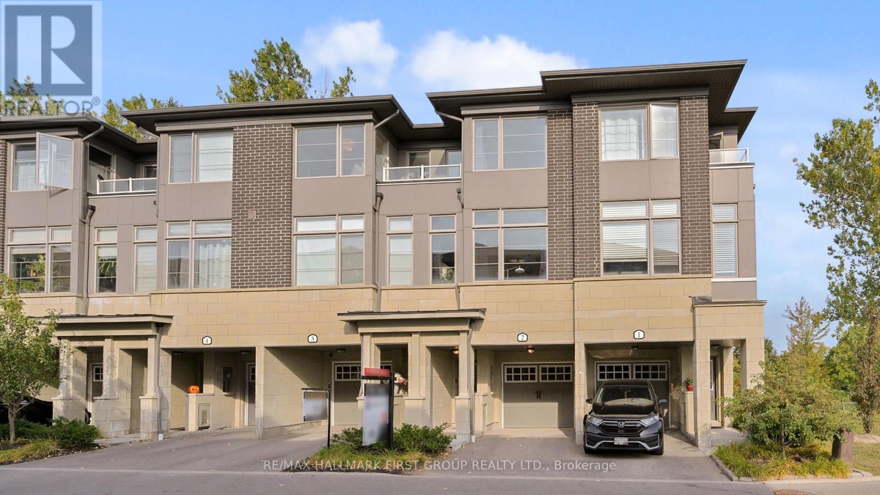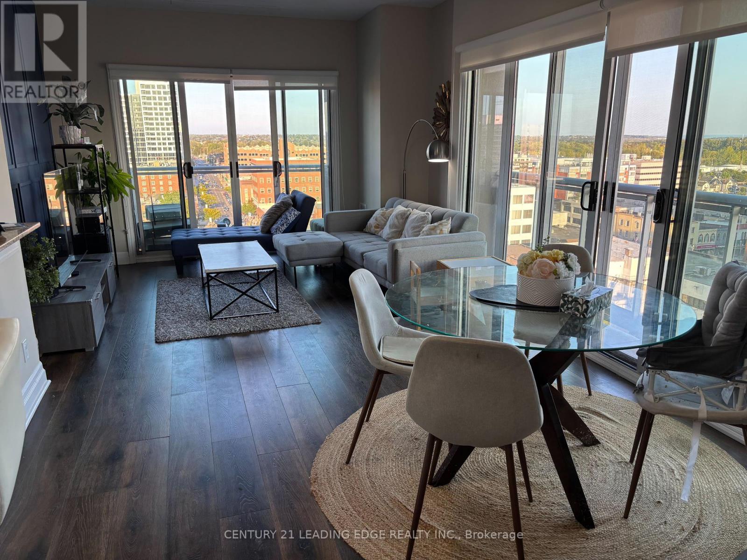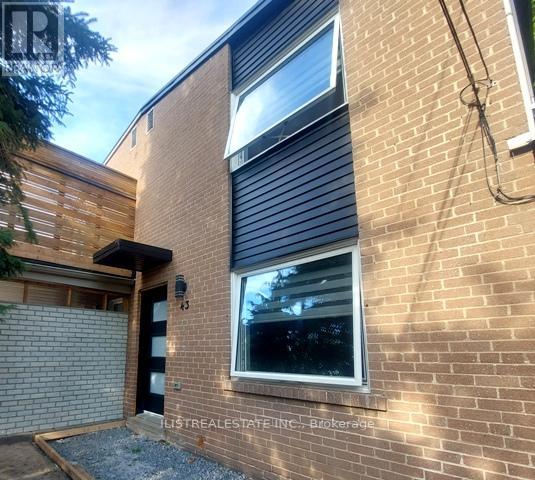101 Paula Court
Vaughan, Ontario
Exquisite Country Estate in Prestigious Kleinburg, Welcome to a truly one-of-a-kind oasis, nestled on over an acre of professionally landscaped grounds in the heart of Kleinburg, backing onto the prestigious Copper Creek Golf Club. This magnificent stone family home boasting over 6000 sq ft offers 4 spacious bedrooms, 6 luxurious bathrooms, and expansive principal rooms with soaring ceilings and top-of-the-line quality finishes throughout. The heart of the home is a gourmet chefs kitchen, seamlessly blending elegance and functionality for everyday living and exceptional entertaining. The finished lower level is a dream retreat, complete with a large wine cellar, perfect for connoisseurs. Outdoors, your private sanctuary awaits: In ground pool and spa with magical water features and two cascading waterfalls. Terrace with a custom-built BBQ house, complete with an overhead ventilation system. Pool house featuring a full chefs kitchen and 3-piece bath, opening directly to the terrace ideal for entertaining. Spring-fed pond , creating a serene, resort-like atmosphere. Heated private driveway, 3-car garage, outdoor lighting, in-ground sprinkler system, and lush rockery gardens all meticulously designed for year-round beauty and comfort. This rare gem combines unmatched luxury, privacy, and natural beauty, offering the best of refined country living just backing onto Copper Creek Golf Club & minutes from the conveniences of the city. Experience the magic of this breathtaking estate schedule your private tour today. (id:60365)
3658 Ferretti Court E
Innisfil, Ontario
Step into luxury living with this stunning three story, 2,540 sqft LakeHome, exquisitely upgraded on every floor to offer unparalleled style and comfort. The first, second, and third levels have been meticulously enhanced, featuring elegant wrought iron railings and modern pot lights that brighten every corner. The spacious third floor boasts a large entertainment area and an expansive deck perfect for hosting gatherings or unwinding in peace. The garage floors have been upgraded with durable and stylish epoxy coating, combining functionality with aesthetic appeal. This exceptional home offers a well designed layout with four bedrooms and five bathrooms, all just steps from the picturesque shores of Lake Simcoe. At the heart of the home is a gourmet kitchen with an oversized island, top tier Sub Zero and Wolf appliances, built in conveniences, and sleek quartz countertops. Enjoy impressive water views and easy access to a spacious deck with glass railings and a BBQ gas hook up, ideal for seamless indoor outdoor entertaining. High end upgrades chosen on all three floors, including custom paneling, electric blinds with blackout features in bedrooms, and a built in bar on the third floor reflecting a significant investment in quality and style. Located within the prestigious Friday Harbour community, residents benefit from exclusive access to the Beach Club, The Nest Golf Course with prefered rates as homeowner, acres of walking trails, Lake Club pool, Beach Club pool, a spa, marina, and a vibrant promenade filled with shops and restaurants making everyday feel like a vacation. Additional costs include an annual fee of $5,523.98, monthly POTLT fee of $345.00, Lake Club monthly fee $219.00 and approximately $198.00 per month for HVAC and alarm services. (id:60365)
168 Dundas Way N
Markham, Ontario
Welcome to this stunning 3-bedroom, 3-bathroom freehold townhouse built by Primont Homes!This bright and stylish home features a modern kitchen with quartz countertops, stainless steel appliances, a breakfast area. Freshly painted throughout, laminate flooring, oak stairs, and upgraded finishes including granite countertops in the bathrooms, backyard fully interlock and landscape.The basement includes a laundry sink and provides direct access to the garage for added convenience.Perfectly located just minutes from Bur Oak Secondary School, GO Station, retail stores, supermarkets, parks, Markville Mall, Hwy 407/404, Markham Stouffville Hospital, and Cornell Community Centre this home offers both comfort and convenience. (id:60365)
1510 - 75 Oneida Crescent
Richmond Hill, Ontario
Yonge Parc - Luxury Living Near Yonge & Hwy 7. Bright & Spacious 1+Den, 1 Bath. West Exposure, Includes Parking & Locker! Featuring 9' Ceilings and a Functional, Open-Concept Layout. Stylish Kitchen with Stainless Steel Appliances and a Central Island. Gym, Party Room & Games Room For R&R. Walking Distance To Shopping Malls, Hwy's, Movie Theaters, Restaurants, Schools & Viva Transit. Parks & Rec For Spur Of The Moment Activities! (id:60365)
1409 - 9225 Jane Street
Vaughan, Ontario
AN EXCEPTIONAL 2+1 BEDROOM , 2 BATH LAYOUT with INCREDIBLE CLEAR VIEW OF PARK/RAVINE, LOCKER and 4 CAR PARKING SPACES!!!! VACANT AND READY TO MOVE IN - FLEXIBLE POSSESSION! Excellent 2 Bedroom + Den Vaughan Condo with Incredible Scenic View From the Large Balcony Premium View Overlooking Park and Ravine! Spacious Open Concept Design with Large Living and Dining Room and Den! Kitchen Offers Stainless Steel Appliances and a Breakfast Bar. Primary Suite Has a Four Piece Ensuite Bathroom and Large Closet! Large Second Bedroom also has a spacious Closet! 2 Full Bathrooms! Spacious Laundry Ensuite with Full Laundry Sink. 4 OWNED PARKING SPACES - Two Single Spaces and 2 Spaces in Oversized Tandem! 1 OWNED Storage Locker Also Included! Ideal Smoke Free Condo Building with Fantastic Amenities Including Games Room, Party Room, Concierge Security Service and Much More! Perfect Location Just Steps from Shops at Vaughan Mills, Canada's Wonderland and Much More! Furnished Photos are from a Previous Listing Outstanding Value and Features in a Great Location! (id:60365)
5607 - 898 Portage Parkway
Vaughan, Ontario
Dont Miss This Opportunity! Step into this stunning super high-rise condo featuring 2 spacious bedrooms and 2 modern full bathrooms, perfectly situated in the heart of Vaughan. Located in a high-demand community with wonderful neighbours, this home offers a smart, functional layout with no wasted space. Enjoy 9 ft smooth ceilings, floor-to-ceiling windows that flood the unit with natural light, and laminate flooring throughout. The open-concept gourmet kitchen boasts a quartz countertop and integrated high-end appliances ideal for both everyday living and entertaining. Positioned right above a major public transit hub, with easy access to highways, York University, IKEA, Vaughan Mills, Canadas Wonderland, and so much more! Freshly painted throughout just move in and enjoy!This is truly a must-see. You will fall in love the moment you walk in. (id:60365)
2226 Brimley Road
Toronto, Ontario
Location!! Location!! High Demand Location In Agincourt! FULLY RENOVATED ! Hardwood Floor, BRAND NEW KITCHEN , 2 Full Washrooms. Upper Level With Self Contained 4 Bedrooms With 2 Full Washrooms With Open Concept Living & Dining Steps to Excellent Amenities, Agincourt Ci, Public & Catholic School, Agincourt Recreations Centre, Parks, Library, Scarborough Town Shopping Centre And Minutes To TTC Bus, GO Station, Hwy 401, Hwy 404 & Hwy 407. Suitable For Larger Family With Open Separate Washer & Dryer And 4 Car Parking For The Upper Level. Walk To Shopping Plaza, Just Steps Down To 3 Route 24 Hours, TTC, School Just 10 Min, Centennial College, University Of Toronto, Scarborough Town Centre, New LRT, Just Minutes To Hwy 401, Hwy 404 And Much More.. (id:60365)
Th 2 - 384 Arctic Red Drive
Oshawa, Ontario
Discover the perfect blend of elegance, comfort, and convenience at TH2-384 Arctic Red Drive, a stunning 3-bedroom, 3-bath townhome in one of Oshawa's most sought-after neighbourhoods. Backing directly onto a picturesque golf course, this home offers breathtaking views and a peaceful, nature-filled backdropideal for morning coffee or evening relaxation on the patio. Inside, soaring high ceilings and expansive windows flood the open-concept living spaces with natural light, creating a bright and airy atmosphere that feels both modern and inviting. The thoughtfully designed floor plan features spacious principal rooms, stylish finishes, and a seamless flow perfect for entertaining or family living. Enjoy being just minutes from Costco, Hwy 407, Durham College, Ontario Tech University (UOIT), top-rated schools, shopping, dining, and countless amenitiesmaking everyday life both easy and enjoyable. With its combination of tranquil surroundings, contemporary design, and unbeatable location, this home is a rare opportunity for discerning buyers seeking the best of both nature and city convenience. (id:60365)
1005 - 44 Bond Street W
Oshawa, Ontario
Penthouse Living In The Heart Of Oshawa! Rarely-Offered Bright And Spacious Open Concept Corner Unit Penthouse Suite With 2 Bedrooms Plus Good Size Den. Large Windows Throughout The Property Provide Incredible South/East Views And Let An Abundance Of Natural Light To Shine In. Boasting Close To 1100 Sqft, This Spacious Top Floor Unit Has A Fully Functional Open Concept Layout Which Provides A Generous Living Space And The Modern Kitchen Is Equipped With Stainless Steel Appliances, Granite Countertop, & Breakfast Bar. Den Can Be Used As A Home Office, Nursery, Or Guest Room. Tandem Parking Spot For 2 Cars And 1 Locker Are Owned And Also Included. Conveniently Located Close to Shops, Dining, Schools, GO & Durham Transit, Parks, And Highways 401 & 407 Are Just A Short Drive Away. Just Move In And Enjoy. (id:60365)
695 Whistler Drive
Oshawa, Ontario
Welcome To This Charming Bungalow In Oshawa's Desirable Northglen Community! Nestled In A Family-Friendly Neighbourhood Surrounded By Mature Trees, This 2 Bedroom, 2 Bathroom Home Sits On An Impressive 8,600+ Sq. Ft. Lot. Originally A 3 Bedroom Layout, One Bedroom Has Been Converted Into A Spacious Bathroom With A Jet Tub, But Can Easily Be Transformed Back To Suit Your Needs, While The Second Bathroom Is Fully Accessible For Added Versatility. The Inviting Living Room Features A Cozy Wood-Burning Fireplace, And The Finished Basement With A Separate Entrance Offers A Large Recreational Space Perfect For Entertaining Or Creating An In-Law Suite. Remote-Controlled Window Coverings Are Installed Throughout The Home For Modern Convenience, And The Large Driveway With No Sidewalk Accommodates Up To 8 Vehicles. Enjoy Your Morning Coffee On The Beautiful Front Wooden Deck And Take Advantage Of Two Exterior Water Taps And Two Electrical Outlets That Add Practicality To The Expansive Lot. Recent Upgrades Include A New Furnace (2023), Owned Hot Water Tank, And 100 Amp Electrical Panel With Breakers. Conveniently Located Near Rossland And Thornton, Close To The Oshawa Centre, Highways 401 And 407, With A School Bus Stop Just Steps Away And Within Walking Distance To The New Rose Valley Community Park, This Home Truly Combines Comfort, Functionality, And Location! (id:60365)
77 Ravenscroft Road
Ajax, Ontario
Set on a family-friendly street in the heart of Westney Heights, 77 Ravenscroft Rd boasts an inviting opportunity forthose looking to enter the detached housing market. This three-bedroom, brick home has been the setting for years offamily milestones and meaningful memories, and now offers the chance for new owners to build their own memories.The main floor features a bright, functional kitchen with an eat-in area, alongside a combined living and dining spacedesigned for both daily routines and family gatherings. A sliding glass door leads directly from the kitchen to a largebackyard deck, perfect for outdoor meals, playtime, or relaxed evenings. The open backyard provides room for children,pets, or future garden plans. Upstairs, three bedrooms offer comfortable space for family living. The finished basementextends the interior with a large recreation room, laundry facilities, and additional storage. The home is ideally situatedwithin walking distance of Westney Heights Public School. Pickering High School, E Elem Ronald-Marion, and ESRonald-Marion are also nearby, offering English and French-language programming. Catholic school options include St.Patrick, St. Jude, and Archbishop Denis O'Connor High School. Green space is abundant, with four parks located withina 20-minute walk. Westney Heights Park, St. Patrick's Park, and Lester B. Pearson Park offer access to sports fields,playgrounds, basketball courts, and other recreation facilities. Everyday shopping is convenient with Costco, Longos,No Frills, and Westney Heights Plaza all close at hand. Public transit stops are just minutes away, and the Ajax GOStation provides additional commuting options. This home represents a comfortable and attainable first step intodetached homeownership in a well-established and well-connected family neighbourhood. (id:60365)
43 Anaconda Avenue
Toronto, Ontario
Solid Semi-Detached Full Brick Home on a Rare Premium Lot! Welcome to this beautifully renovated semi-detached brick home, situated on a highly sought-after 50 ft x 209 ft lot on a quiet, tree-lined street. Featuring a modern open-concept layout, this home has been completely gutted and updated with new drywall & insulation, electrical, plumbing, windows & doors, hardwood flooring, and more. The main floor offers a bright and spacious living area perfect for family gatherings and entertaining. The upper level includes generous-sized bedrooms, with cathedral ceilings in the primary bedroom, and a full bathroom. The finished basement features a large living space, an updated kitchen, and a 4-piece bath with bathtub, ideal for an in-law suite. Exterior highlights include a long private driveway, a deep fenced backyard, garden shed, and a patio space perfect for outdoor entertaining. Located close to schools, parks, shopping, Warden Subway, the upcoming Eglinton LRT, and more! Don't miss the opportunity to own this exceptional home on a premium lot! (id:60365)

