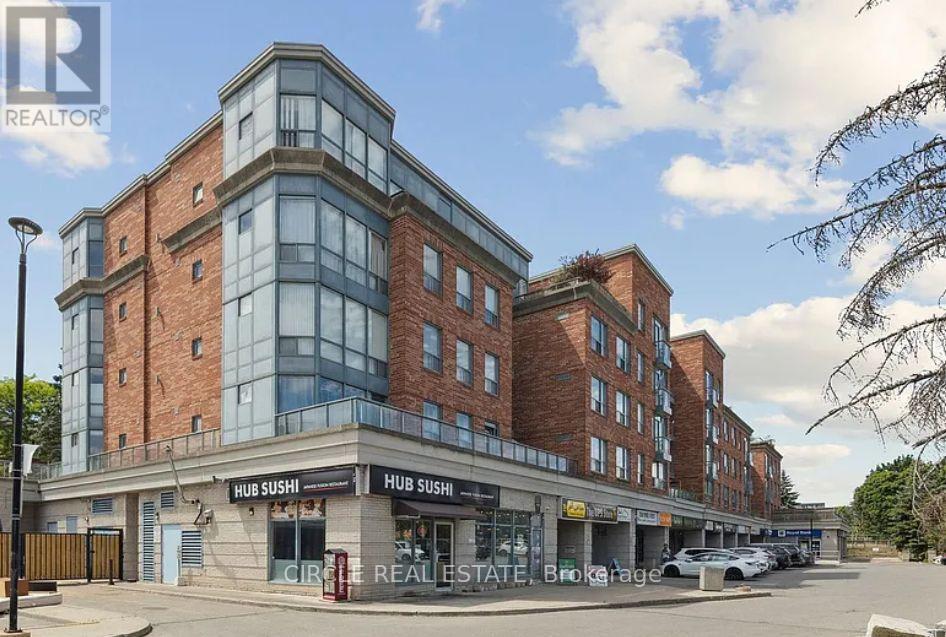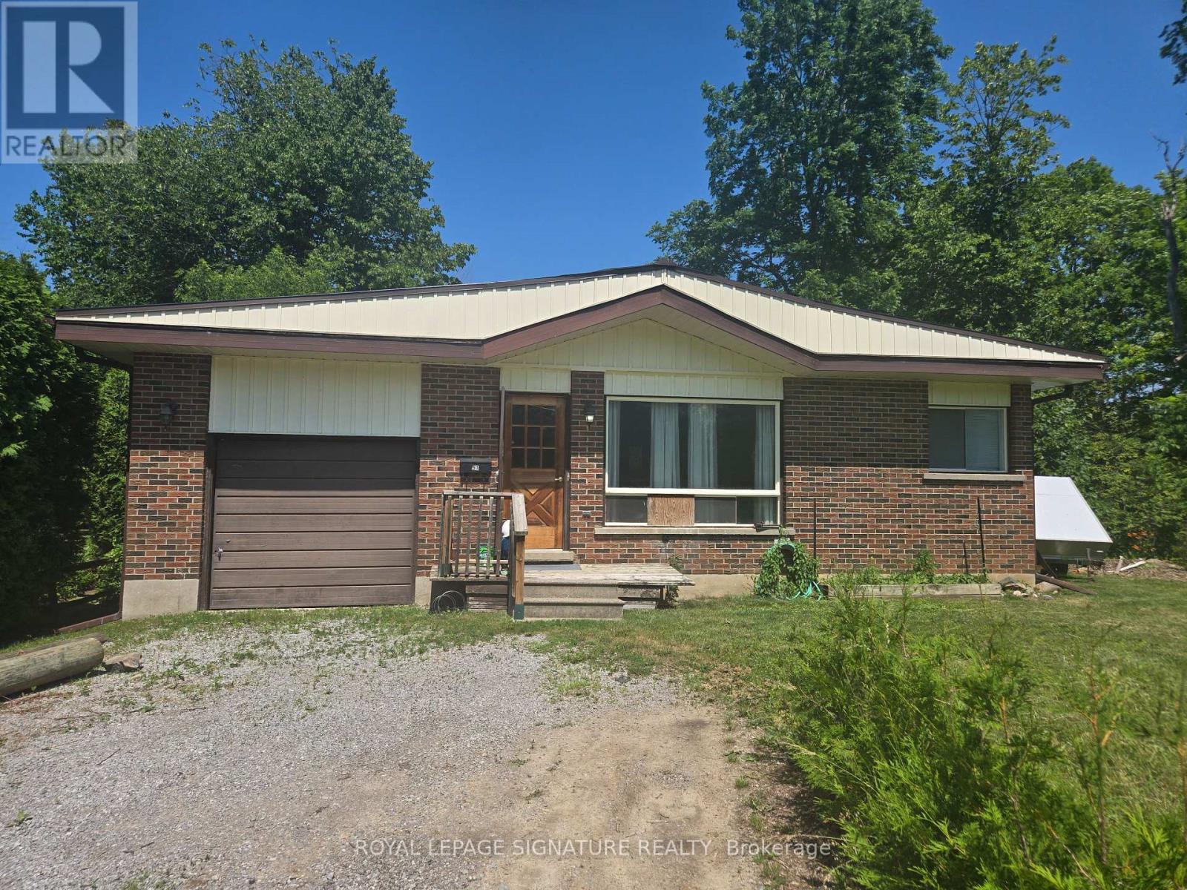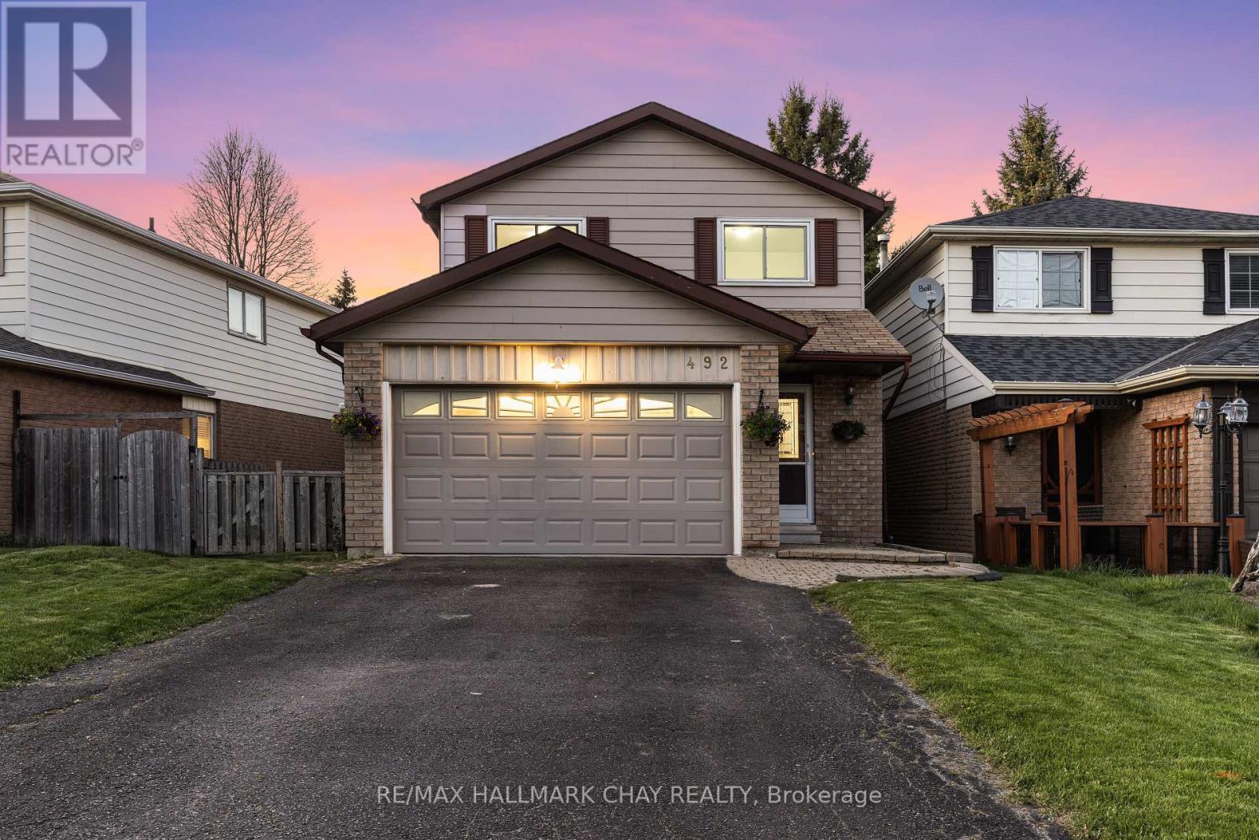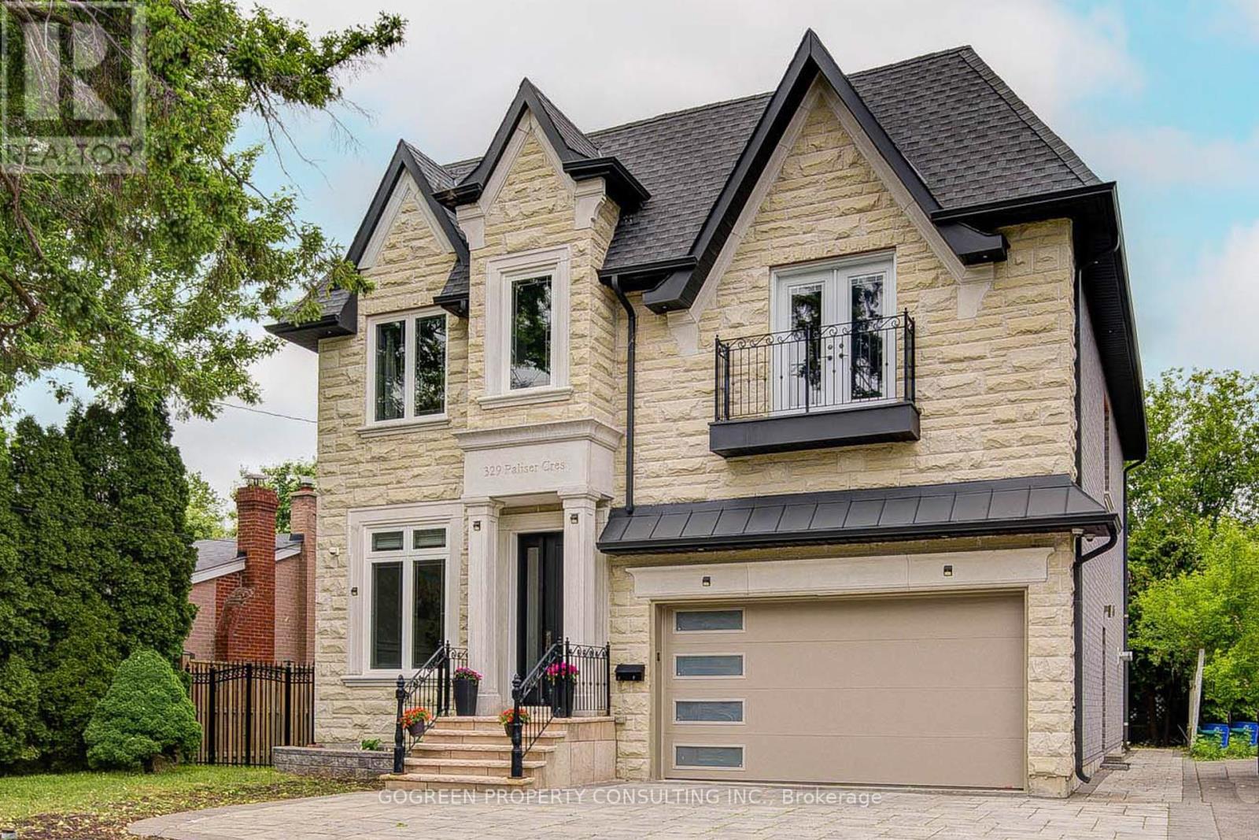118 Park Ridge Drive
Vaughan, Ontario
Spectacular custom built 4,163 Sq. Ft. home in a prestigious area of Kleinburg surrounded by executive homes in a family friendly neighbouhood. High end finishes throughout. Stone & Wood floors. Walk into grand 19' ceilings in open concept entry and living room. Family room also has vaulted 19' ceilings, 10' ceilings on main floor and a basement that has plenty of storage and a walk up to a backyard oasis. Property is fully fenced. Inground pool secured by a wrought iron fence. Cabana with a 3 piece bath and a kitchenette with with sink, cabinets & counter. Plenty of space for lounging in your own resort like setting. Stone driveway with parking for 8 cars and a 4 car garage - 3 tandem & 1 lift. Solid wood kitchen cabinets with huge island with extra sink, 2 Subzero Pull Out Fridge Drawers & Built-In Island. Crown Moulding throughout. Laundry room has door to garage & stairs to basement plus a bonus 3 piece bathroom. No Expense Spared!! Professionally landscaped and maintained. (id:60365)
112 - 7398 Yonge Street
Vaughan, Ontario
Rarely Available ~1,300 Sf Corner Unit With Walk Out To Large ~375 Sf Terrace Balcony (Bbq Allowed & Pet Friendly). 1 Large Parking Spot (11.5' X 20') And 1 Large Locker (3.5' X 7'). Den Is Built Out As Large Pantry/Storage With Cherry Wood Cabinets! Fridge, Stove, Oven, Hood, Dishwasher, Washing Machine And Dryer. High Demand Louis Honore Frechette French Immersion Public School, Thornhill Public & Secondary Schools, Yorkhill Elementary School. Located In a Low Rise Boutique Building- Future Subway Stop, Just Steps To Shops, Farmers Market, Restaurants, Octagon Steakhouse, Banks, Schools, Parks, Transit. Pets are Allowed. (id:60365)
3 - 54 Main Street S
Uxbridge, Ontario
UNIT 3:Experience the perfect blend of sophistication and accessibility in this stunning 2-bedroomapartment, designed for modern comfort and effortless style. Soaring 12-foot ceilings createan open, airy ambiance, while multiple elegant chandeliers add a touch of grandeur to everyroom.Fully Accessible Design Step-free entry directly from Main Street and a spaciousaccessible washroom ensure convenience for all.In-Suite Laundry No shared facilitiesenjoy the ease of your own washer and dryer.Parking & EV Charging Available Optional secure parking and electric vehiclecharging for added convenience ($50 additional cost).Located in the heart of Uxbridge, this apartment offers luxury, accessibility, and urbanconvenience in one exceptional package. (id:60365)
4 - 54 Main Street S
Uxbridge, Ontario
UNIT 4:Escape to your own stylish sanctuary in this spacious basement unit, where 12-foot ceilings createan airy, loft-like atmosphere rarely found below ground. The flexible den space adapts effortlesslyto your lifestylewhether as a home office, cozy reading nook, guest space, or creative studio.Transformational Den Your blank canvas for work, relaxation, or storageDesigner Touches Multiple statement chandeliers and upscale finishesFull In-Suite Laundry Washer/dryer included for your convenienceParking & EV Charging Available for an additional $50 feePerfect for professionals, artists, or anyone seeking an affordable slice of sophistication withadaptable living space. (id:60365)
5 - 54 Main Street S
Uxbridge, Ontario
UNIT 5:Discover urban elegance in this rare basement unit, where 12-foot ceilings transform the space into abright, airy retreatdefying expectations of below-ground living. Multiple glamorous chandeliers casta warm glow over the open layout, creating a refined atmosphere that feels anything but ordinary.Loft-Inspired Design Uncommon basement height with sky-high ceilings for an expansive,uncluttered feel.In-Suite Laundry Private washer/dryer for ultimate convenience.Parking & EV Charging Available Optional dedicated parking and electric vehicle charging($50 additional cost).Perfect for those who crave downtown convenience with unique character, this apartment offers aone-of-a-kind blend of luxury and practicality. (id:60365)
127 - 331 Broward Way S
Innisfil, Ontario
Welcome to Friday Harbour in the summer!! RARE premium upgraded TRUE waterfront 1bd/1bth condo with huge terrace overlooking the Promenade, Marina and Water front-Bring your boat and water toys & have some FUN! This premium open concept condo has upgraded laminate flooring, large kitchen island with upgraded lighting-SS full size built in appliances to include Fridge-Stove-Oven-Dishwasher-Large living area with walkout to terrace overlooking the marina and boardwalk-King size primary Bdrm with walk in closet & views out to the water-Oversized bathroom with soaker tub & separate walk in shower, dbl vanity-custom blinds & ensuite laundry complete this exceptional suite. Located at the end of the boardwalk-mins to fab restaurants, shops and the Lake Club-Lakeside luxury, brought to you in all its many forms, from indulging in the outdoor pool and hot tub to working out in the Fitness Centre at FH FIT-Located at Lake Club, FH Fit offers residents a range of state-of-the-art cardio and strength-training equipment to keep active and healthy & don't forgot The Nest Gold Club-featuring 9 holes out and the back 9 returning, allowing you to round out your evening at Friday Harbour Resort. Enjoy the many walking/biking trails within the 600 acre resort that includes Outdoor pool-Beach-Marina-Starbucks-K9 Pawvengers Daycare for your pup- Boutiques, Grocery Store and many year round events are sure to complete your new lifestyle at the Harbour!! (id:60365)
51 Garrett Drive
Georgina, Ontario
Beautiful 3 Bedrooms Bungalow on Quiet Cul-De-Sac Overlooking The River. Attention Investors And Renovators! Large Approx. 70x183 FT. Lot Located In The Heart of Sutton. This Home That Offers Load Of Potential. Home Being Sold 'As-Is"-Where-Is" Steel Roof. (id:60365)
492 Britannia Avenue
Bradford West Gwillimbury, Ontario
Charming Detached 4-Bed Family Home with Private Backyard and Walk-Out Apartment!** Welcome to your dream home! This stunning detached 4-bedroom residence offers the perfect blend of comfort and versatility, ideal for families or savvy investors. Step inside to discover a bright, airy living space, featuring a well appointed layout that seamlessly connects the living room, dining area, and modern custom renovated kitchen complete with stainless steel appliances and ample storage. Retreat to your spacious master suite with ensuite bath and walk in closet, complemented by three additional generously-sized bedrooms, perfect for kids, guests, or a home office. Rounding out this level is the main 4pc washroom with spectacular skylight - flooding in natural light to the entire room - very unique! But the true gem of this property is the private backyard oasis, oversized walkout deck from the kitchen, perfect for entertaining and enjoying summer barbecues. The walk-out 1-bedroom apartment provides an excellent opportunity for rental income, in-law suite, or guest accommodation, complete with its own kitchen, 3pc bathroom, spacious living room and separate entrance. Additional highlights include a two-car garage, brand new hardwood flooring, and a prime location close to parks, schools, commuter routes and shopping. Don't miss out on this rare opportunity schedule your private tour today and experience the perfect blend of family living and investment potential! * Walkable to Go Station, (Future) Bradford Bi-Pass, Lions Park & Splash Pad, Groceries Renos in Last 5 Years - Custom Kitchen, Hardwood Flooring, Carpet Runner, Bathroom updates, Deck, Garage Drywall, Main & Upper painted, Furnace and Air Conditioner ** This is a linked property.** (id:60365)
77 Red Ash Drive
Markham, Ontario
Beautiful Detached Home in the Highly Desirable Legacy Community Nestled in the sought after Legacy neighborhood and surrounded by the scenic Rouge Valley nature trails and lush golf course greens, this meticulously maintained home has been lovingly cared for by its original owner. Featuring a bright and functional layout with abundant natural light and large windows, the home boasts 9 ceilings and hardwood flooring throughout the main and second levels (excluding the kitchen, bathrooms, basement and laundry room). The open-concept kitchen is enhanced with upgraded quartz countertops and backsplash, and a walkout to a spacious deck, perfect for outdoor entertaining. The kitchen overlooks a warm and inviting family room complete with a cozy gas fireplace. The main floor also includes a renovated 2-piece powder room (2024) and a convenient laundry room with direct access to the garage. Family room with Gas fireplace. Upstairs, you will find four generously sized bedrooms, including a primary suite with a separate sitting area, walk-in closets with built-in organizers, and a beautifully renovated 4-piece ensuite (2024). The finished basement offers a large recreation area, an additional bedroom, and a 3-piece washroom, ideal for extended family or guests. Conveniently located close to Rec. Centre, shopping , Hwy 407, Costco, Golf clubs, and a wide range of amenities. (id:60365)
36 Lindemann Street
Markham, Ontario
Welcome to 36 Lindemann St. A Rare Find in the Heart of Thornhill/Markham! Set on a quiet, tree-lined corner lot in one of the most sought-after family communities, this beautifully maintained 4-bedroom, 4-bathroom, detached home is a true gem. With well over 2,500 sq ft of living space plus a sprawling finished basement, this home offers an abundance of space, charm, and functionality for growing families to move right in, or add your own design updates. Step inside and be greeted by a thoughtful layout that balances comfort and elegance. The large eat-in kitchen features ample counter space, extra pantry storage, and a walkout to your private backyard oasis with new fencing added, perfect for morning coffee or evening barbecues. The adjoining dining room is ideal for hosting family dinners, while the cozy family room with a fireplace invites relaxed evenings in. Need a quiet moment? The adjacent living room offers just the right space for reading or reflection. Upstairs, the generous primary suite boasts an updated ensuite bath & custom walk-in closet. Three additional large bedrooms each feature ample closet space and share a spacious double-sink bathroom.The finished basement is an entertainers dream, complete with an extra bedroom, full bath, wet bar, recreation space, and ample storage. Whether you're hosting a party or housing guests, there's room for everyone. Lovingly cared for by the original owners, this home is steps from top-rated schools (Thornlea SS, Willowbrook PS, St Renee and St Roberts), close to Bayview Ave, Hwy 404/407, parks, community centres, restaurants, the upcoming Yonge North Subway extension with stations located at Steeles, Royal Orchard, Clarke and more. Don't miss out on your chance to own a move-in ready family home in this incredible Thornhill neighbourhood! Book your private showing today. (id:60365)
1547 Mcroberts Crescent
Innisfil, Ontario
***Don't miss out this One-Of-A-Kind Double Garage Detached home with TONS of $$$$$ BUILDERS STRUCTURAL UPGRADES in a very desirable Innisfil neighborhood***Upgraded Ceiling Heights on ALL THREE LEVELS (Main Floor, Second Floor, and Basement) look Exceptionally Bright and Spacious***Soaring 19 Ft Open to Above Foyer***Main Floor Features Upgraded 10-Foot Ceilings with Oversized Tall 8 Ft Doors, Large Bright Windows, Smooth Ceilings throughout***Upgraded Walk-up Basement with Separate Entrance and 9-Foot Ceilings with Large Windows***Cold Room***Upgraded 9-Foot Ceilings on Second Floor***Upgraded Hardwood Floors and Staircase***Lots of New modern electrical light fixtures***Gourmet Kitchen with Granite Counters, Center Island & S/S Appliances***Bright and Spacious 4 Bedrooms with 5 pcs Master Ensuite and His & Hers Walk-in closets*** All New Carpet on 2nd Floor. Standing Tub and Large Enclosed Shower***Double Sinks both in Master Ensuite and Main Bathroom***Minutes walk to Lake Simcoe, and close proximity to Lake Simcoe Public School, Innisfil Beach, parks, plazas, restaurants and shop all nearby (id:60365)
329 Paliser Crescent S
Richmond Hill, Ontario
Luxury custom built home sitting at central Richmond Hill, Bayview and 16th. Finest craftsmanship. 4+1 bedrooms 6 baths . Open concept, 11' ceiling on Main, 9' on second. Hardwood thru. Gourmet Kitchen overlooking the backyard , Quartz counter-top, customized cabinetry , central island. wall panel. beautiful skylights above floating stairs. 2nd floor has 4 generous size bedrooms with 4 ensuites. Perfect layout. laundry room on 2nd floor. Finished walk-out Basement has nanny suite, wet bar, oakwood closet. No sidewalk long driveway can park 5 cars. Bayview Secondary school zone. RH Montessori. Perfect for a growth family. (id:60365)













