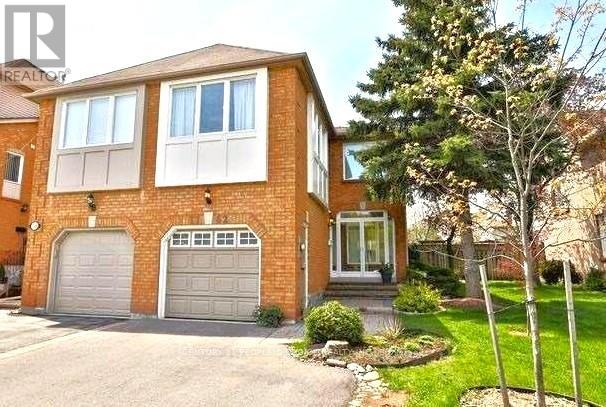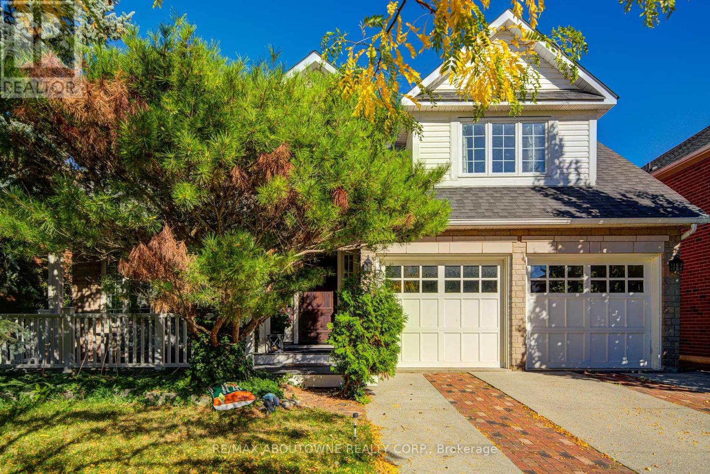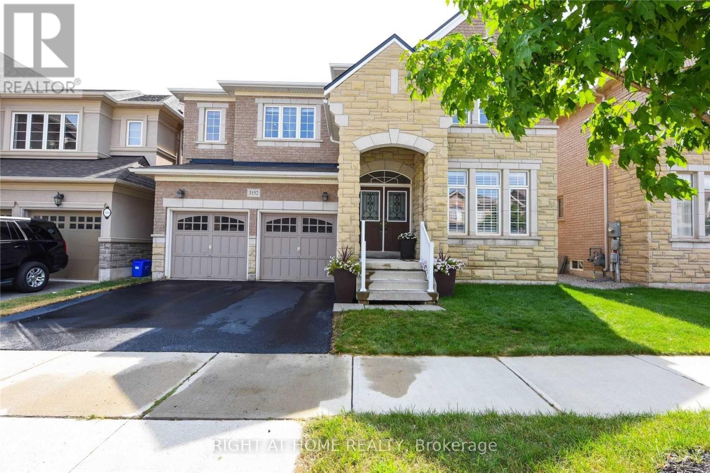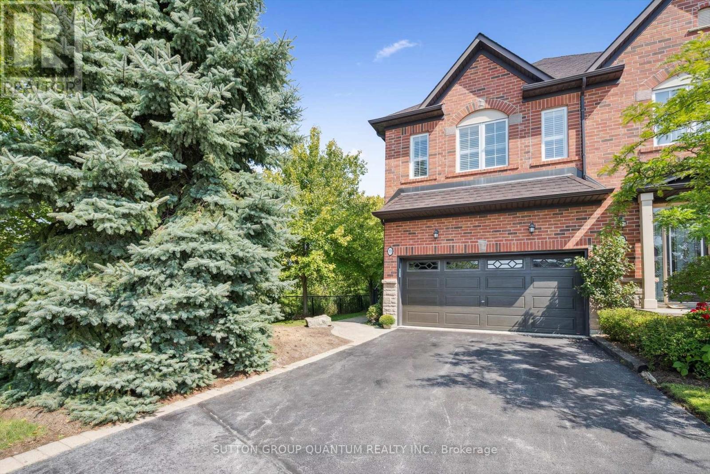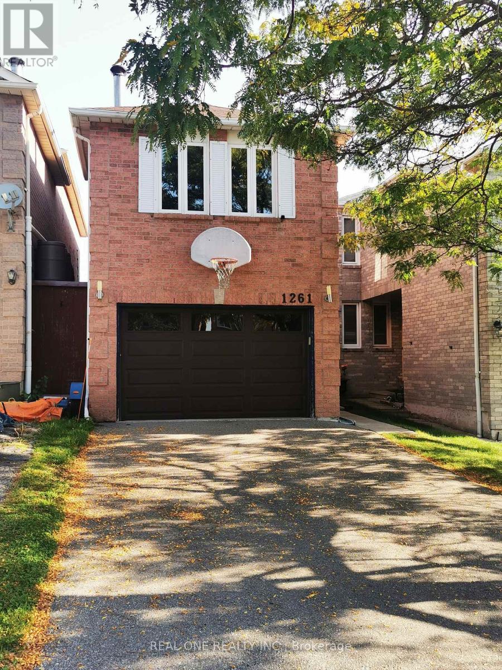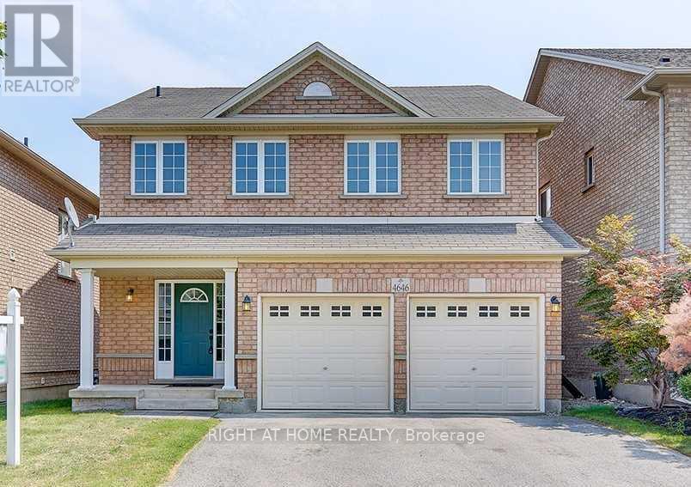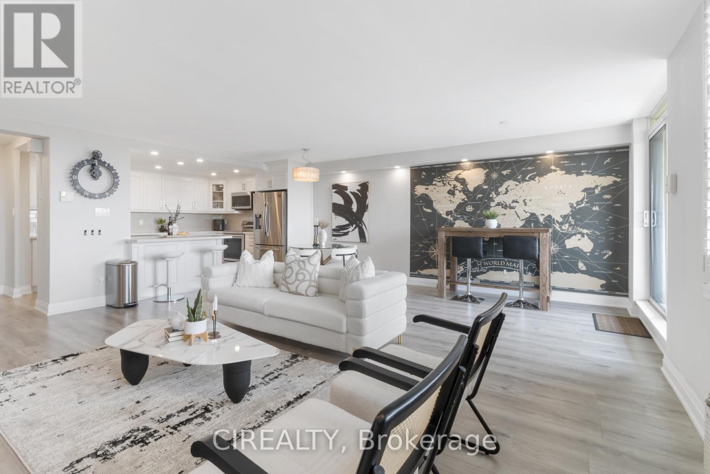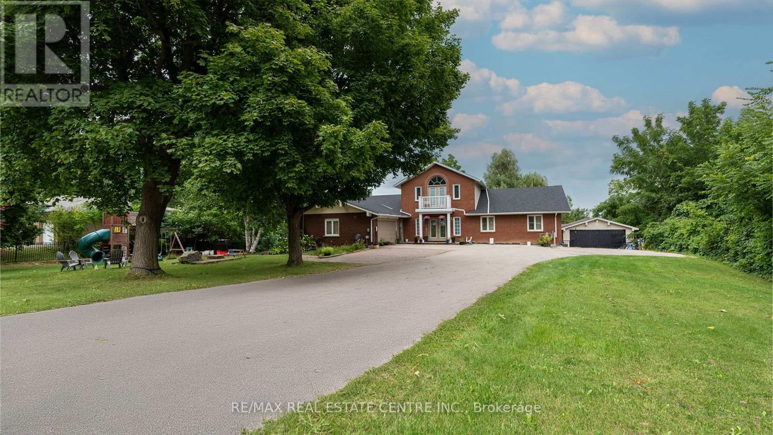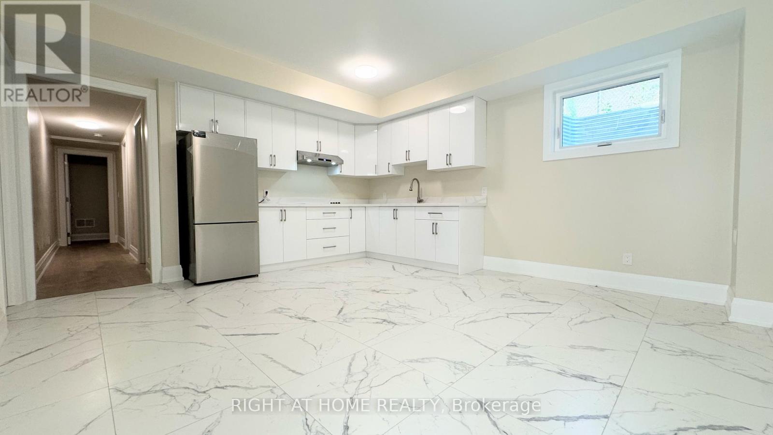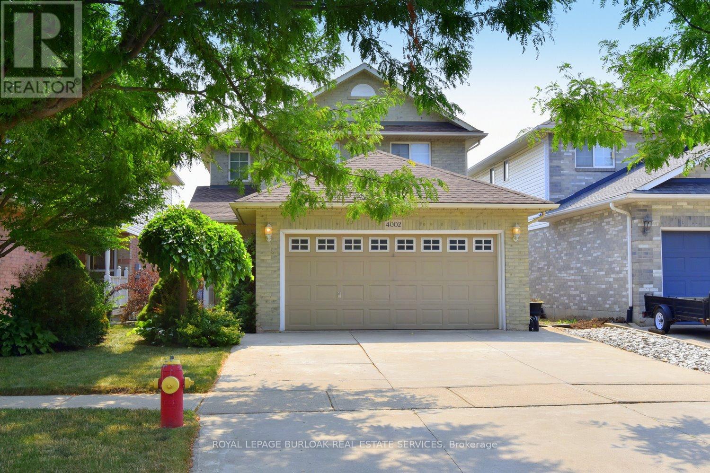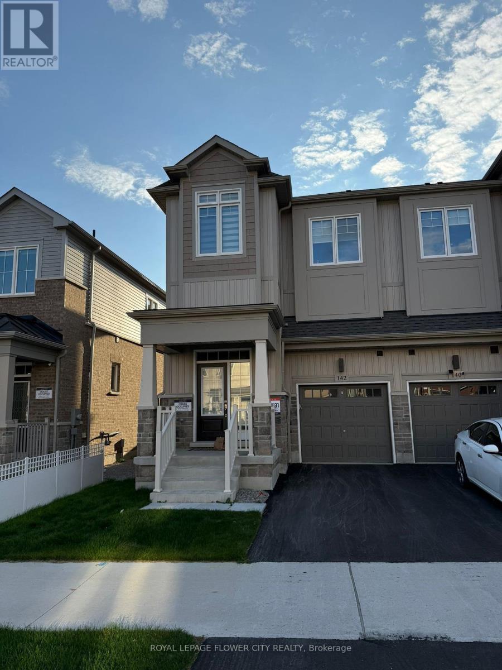1162 Leewood Drive
Oakville, Ontario
Wonderfully Maintained Executive Two-Level Freehold End-Unit Townhouse In The Highly Sought-After Family-Oriented Neighborhood Of Glen Abbey, Oakville. This Bright, Cozy, And Welcoming Home Is Within Walking Distance To Glen Abbey Golf Course, Parks, Top-Ranked Schools Including No. 1 Glen Abbey High School, Shopping, And Restaurants. Featuring 3 Spacious Bedrooms Plus A Den/Family Room, The Primary Bedroom Boasts His And Her Custom Closets And A Beautifully Updated 4-Piece Ensuite Bathroom. Enjoy A Elegant Eat-In Kitchen With Quartz Countertops, Stainless Steel Appliances, And A Walkout To A Beautifully Landscaped Backyard With A Private Concrete Seating Area Perfect For Entertaining Or Relaxing On Warm Summer Days. One Of The Largest Yards On The Street, This End-Unit Offers Extra Privacy And Greenery. The Home Has Been Upgraded With Attic Insulation (2023), All Windows (2023), Resurfaced Driveway (2021), And Stunning Front And Back Landscaping (2024). The Furnace And AC Were Replaced In (2024) Ensuring Comfort And Energy Efficiency. Modern Neutral Décor Throughout Adds To The Charm And Move-In Readiness Of This Exceptional Property. A True Gem In One Of Oakville's Most Desirable Communities! (id:60365)
2193 Meadowland Drive
Oakville, Ontario
Welcome to this absolute Gem on a rarely available Ravine Lot on Meadowland Drive. Mattamy built "Ashley" Model. 4 bedroom, 3000 sq.ft beautifully maintained home. Hardwood flooring throughout main and 2nd floor. Stunning Kitchen with built in appliances, French doors from the breakfast area open to a professionally landscaped backyard, featuring a stunning ravine view, an in-ground pool, and a cabana bar your own private oasis in the heart of Oakville. Trex decking provides comfortable sitting area in the front of the home. Enormous Master Bedroom overlooking front of the home complete with 4 piece ensuite overlooking the ravine, as well as 3 generous sized bedrooms with views of the front and Ravine, plus additional 4 piece bath. An absolute must see! (id:60365)
3152 Larry Crescent
Oakville, Ontario
Gorgeous Luxury 5 Bdrm With 4 Full Bathrooms Home In Oakville's Desirable Area Bright Neat & Well Kept Home, Upgraded Kitchen Cabinets, Pot Lights, Wood Staircase W/Iron Pickets, Master Ensuite W/Glass Shower & Soaker Tub. All Spacious Bdrms W/Ensuite Privileges. Private Bkyrad. Exterior Potlights, Energy Efficient, Smoke & Pet Free Home. Accessible 6th Bedroom W/Coffered Ceilings That Is Being Used As An In-Law Suite (id:60365)
33 - 300 Ravineview Way
Oakville, Ontario
BRIGHT END UNIT LOCATION in the Brownstones! With two large primary bedroooms, an open concept office and a spacious two 2-car garage, this one of a kind condo townhome is a real gem, situated in this boutique complex built by Legendcreek homes. The Wedgewood Creek community features highly regarded schools, and this convenient Northeast Oakville location provides easy access to the QEW and 407 for commuting. This unique 2 bedroom plus loft-den end unit townhome is ideally situated fronting onto a tranquil pond and backing onto a lush ravine, and offers access to true natural beauty with the feel of casual elegance. A large living room filled with light from the extra-large picture windows gives view to lush greenery. Gleaming maple hardwood flooring, 9 ft. ceilings with potlights, California shutters, and a classic gas fireplace create warmth and coziness to this gathering space. The kitchen with upgraded maple cabinetry and breakfast room walks out to a new large private two-tier deck. The large 2 car garage with loads of storage shelving provides direct inside access to the main floor. There is a 2 piece powder room on the main floor. Upstairs are two spacious bedrooms, each with windows on all 3 sides of the room, walk in closets and ensuite bathrooms, creating two primary suites. The open concept office separates the bedrooms and the second floor laundry room with linen closet create added convenience. The basement is fully finished and includes a three piece washroom, making it suitable for an additional bedroom, media room, or multiuse space. Trails provide walkability to Iroquois Ridge HS and Community Centre with library and pool and shopping and highwway access a short drive away. Fantastic location! Dont miss your chance to live surrounded by nature in the highly sought after private complex, with all the modern conveniences offered with condominium living. The perfect choice for active downsizers. (id:60365)
1261 Valerie Crescent
Oakville, Ontario
Spacious and Bright with Modern Upgrades! Ideally located on the border of Mississauga with quick access to the QEW and Hwy 403. Situated in the sought-after Trafalgar High School district and close to top-rated elementary schools, parks, and library. Features include a separate family room, hardwood and laminate flooring, and an abundance of natural light. Updates include new flooring on the main level, renovated bathrooms, and upgraded vinyl windows. Absolutely move-in ready! (id:60365)
19 - 690 Broadway Avenue
Orangeville, Ontario
Ask about this month's Builder Incentive! - ONLY 4 UNITS LEFT - become the First Owner of 19-690 Broadway, a stylish Brand New Townhouse by Sheldon Creek Homes! This gorgeous, modern, 2 Story townhouse features an XL Private Driveway with room for 2 cars, and an unfinished walk-out basement with roughed in plumbing. This newly-built space features premium finishes, such as luxury vinyl plank throughout, 9 foot ceilings, and a superbly laid out main floor including a powder room, open concept Kitchen with quartz counters, great room and a walk-out to your back deck. Upstairs discover a spacious primary suite with 3pc ensuite & large walk-in closet. Upper level also contains 2 additional bedrooms, 4 pc main bathroom, & a flexible Loft Space to be utilized as an office, kids space, or whatever suites your family's needs. The 690 Broadway Community is a beautiful and vibrant space with a parkette, access to local trails, visitor parking and green space behind. 7 Year Tarion Warranty, plus A/C, paved driveway, & limited lifetime shingles. (id:60365)
4646 Kearse Street
Burlington, Ontario
Spacious And Stunning 2 Car Garage 4Br Detached Home Nestle In Safe And Quiet Desirable Community Of Alton Village. 9 Ft Ceiling Main Floor, Fresh Paint All Over, Hardwood Floor Throughout 1st&2nd Floor, New Electric Light Fixtures. South East Exposure Backyard W/All Day Sun-Filled Cozy Family Room. Finish Bsmt W/Lots Pot Lights To Enjoy Family Fun Time. Walk To School, Parks, Haber Rec Centre, Golf Course, Shopping. Minutes To 403/407, All Amenities... (id:60365)
709 - 511 The West Mall
Toronto, Ontario
Welcome to Suite 709 at 511 The West Mall, a fully upgraded, move-in-ready condo in one of Etobicokes most established and connected communities. Thoughtfully renovated with modern flair, this spacious suite features quartz countertops, contemporary cabinetry, updated flooring, and stainless steel appliances. The open-concept layout is perfect for everyday living, entertaining, and keeping an eye on kids while you cook or relax. Oversized bedrooms offer exceptional comfort and storage. The building is actively improving with a full lobby renovation underway, enhancing long-term value. Amenities include a fitness centre, indoor pool, sauna, party room, ample visitor parking, and a fully fenced off-leash dog park. EV charging is available for guests at a flat rate of 30 per kWh. Enjoy the convenience of walking to groceries, pharmacy, LCBO, clinics, and more, with a bus stop just steps away and quick access to Highways 427, 401, QEW, and Gardiner. The airport is only 10 minutes by car. Nearby Centennial Park offers trails, skating, a library, and a pool for year-round outdoor fun. One of the best perks is the maintenance fee of $919.10 per month which includes cable TV, heat, hydro, water, internet, and parking, covering essentials that would otherwise cost an estimated $400 to $500 per month. This provides major savings, fewer bills, and true peace of mind in a quiet, secure, community-oriented building where residents enjoy a sense of ease, even on evening walks. (id:60365)
7750 No. 5 Side Road
Milton, Ontario
Welcome to a remarkable countryside retreat within the city where space, privacy & income opportunity come together. Perfectly situated on a rare .63-acre lot across from a golf course, this fully upgraded estate offers over 6,200 sq ft of living space designed to adapt to your family's needs today & in the future. Just 5 minutes from downtown Milton & 2 km from Hwy 401, it provides the serenity of country living with unmatched city convenience. Inside, the home features 6+2 bedrooms and 6 bathrooms, freshly painted & extensively renovated with over $200,000+ spent on upgrades. The main level showcases hardwood flooring, 24x24 porcelain tiles & a custom chefs kitchen with Quartz countertops and modern finishes. Thoughtfully designed for families & multi-generational living, the property includes 2 kitchens on the main level and 1 in the basement. With two separate basement entrances, this layout creates excellent rental income opportunities, ideal for additional revenue or private space for in-laws and extended family. A standout feature is the dedicated home office, thoughtfully set apart to provide a quiet, professional environment. Whether you run a business, work remotely or need an organized study, this feature makes everyday living more convenient. With no carpets throughout, the home offers modern, low-maintenance living. Outdoors, enjoy a private retreat with a 16x35 ft concrete swimming pool. The expansive lot provides room for entertaining, children's play & landscaping ideas. With ample parking & potential for multiple garages, the property is as functional as it is beautiful. Blending lifestyle flexibility, income potential & modern upgrades, this estate is more than a home-its a complete living experience. Rarely does a property offer so much: a countryside setting within the GTA, incredible space, rental opportunities & a professional home office - all just minutes away from the heart of Milton (id:60365)
Basement - 16 Ridge Drive
Oakville, Ontario
Welcome to this brand-new basement apartment with a private, separate entrance. Filled with natural light, this unit features a brand-new kitchen, a spacious living room, two bedrooms, and a brand-new 3PC full bathroom. One driveway parking is included. Everything is newly finished and ready to move in! (id:60365)
4002 Jarvis Crescent
Burlington, Ontario
Welcome to 4002 Jarvis Cres. Located in the sought after Millcroft neighbourhood. Built by Mattwood. Offering 1820 sq ft. 4 spacious bedrooms. 2 1/2 bathrooms. Living Room with laminate floors. Dining room with gas fireplace. Large kitchen with breakfast bar; ample cupboard space. Lower level has a finished recreation room with home theatre and laminate flooring. Laundry and utility room. Updates: Furnace (2019). Central air (2020). Roof (2013). Insulation (2013). Double car garage and concrete driveway. Fenced yard with deck. Minutes from highways, walking distance schools, shops and parks. (id:60365)
142 Greer Street
Barrie, Ontario
Welcome to the largest 3-bedroom end-unit townhouse in this vibrant community, built by Great Gulf Homes in one of South Barries most sought-after master-planned neighborhoods. This 1 year old home features upgraded flooring and stairs, offering 1870 sqft of thoughtfully designed space as per the builders plan. Enjoy smooth 9-foot ceilings on the main floor, with large windows that fill the home with abundant natural light. Being an end-unit townhouse, it receives so much natural sunlight and feels more like a semi-detached home, offering added privacy and brightness. Plus, with no houses behind, youll enjoy added privacy and an unobstructed view. The ultra-modern kitchen, complete with double sinks, a quartz countertop, quartz backsplash, and valance lighting, also features an extended countertop that can be used as a breakfast bar, making it a sleek and functional culinary space. The house comes with an ERV (Energy Recovery Ventilation) system, ensuring fresh air and energy efficiency. The laundry room, located on the second floor, includes extra storage with upper cabinets, adding convenience to your daily chores. Conveniently located just minutes from Highway 400 and the GO Train Station, this home also boasts stainless steel appliances, a spacious his-and-hers walk-in closet in the primary bedroom, and a large walk-in linen closet. The primary ensuite features a luxurious glass shower, adding a touch of elegance to your everyday routine. With proximity to high-rated schools, local beaches, shopping, dining and amenities, this home perfectly combines modern living with everyday convenience. Tenants are responsible for all utilities, including Hot Water Tank Rental. Short Term Rental can be considered too. Pets can be considered (id:60365)

