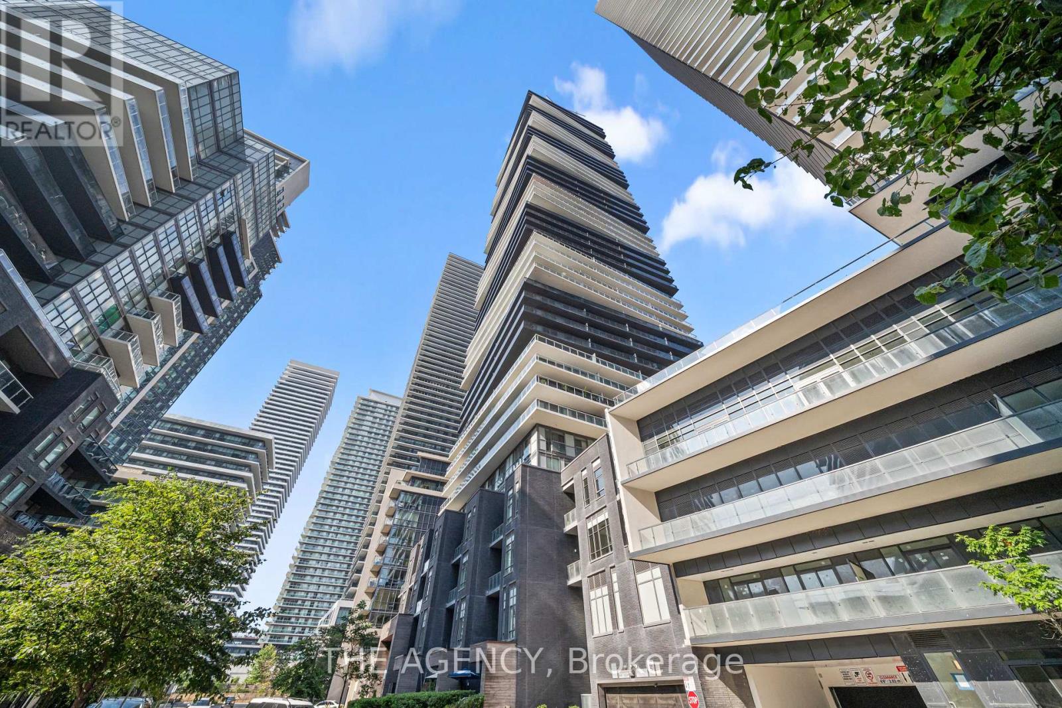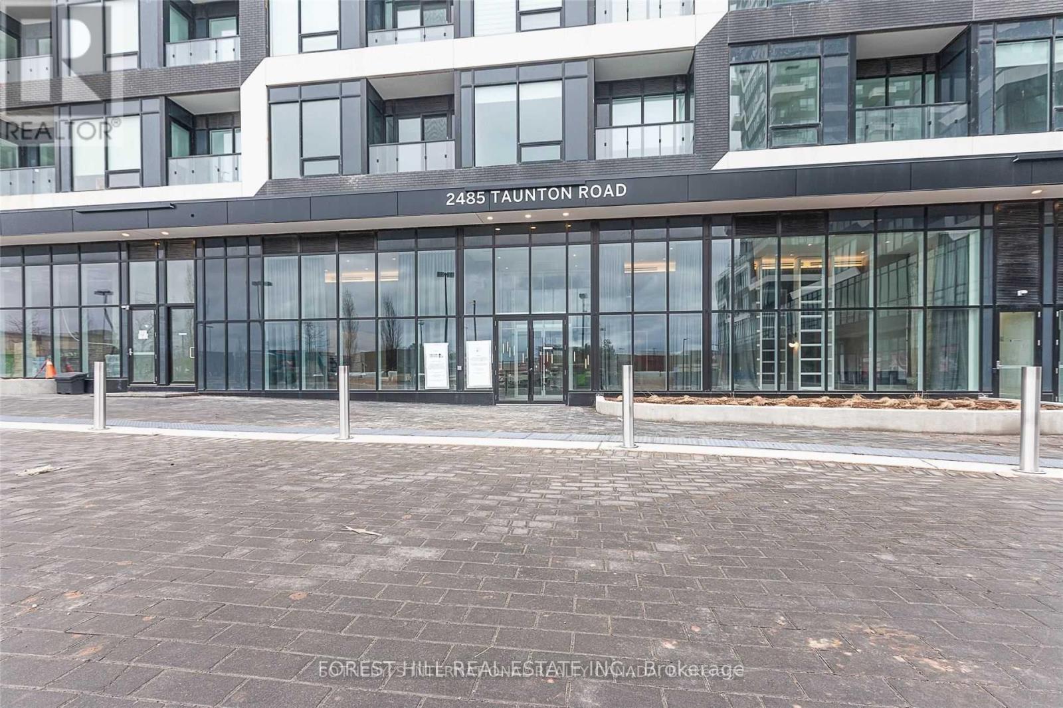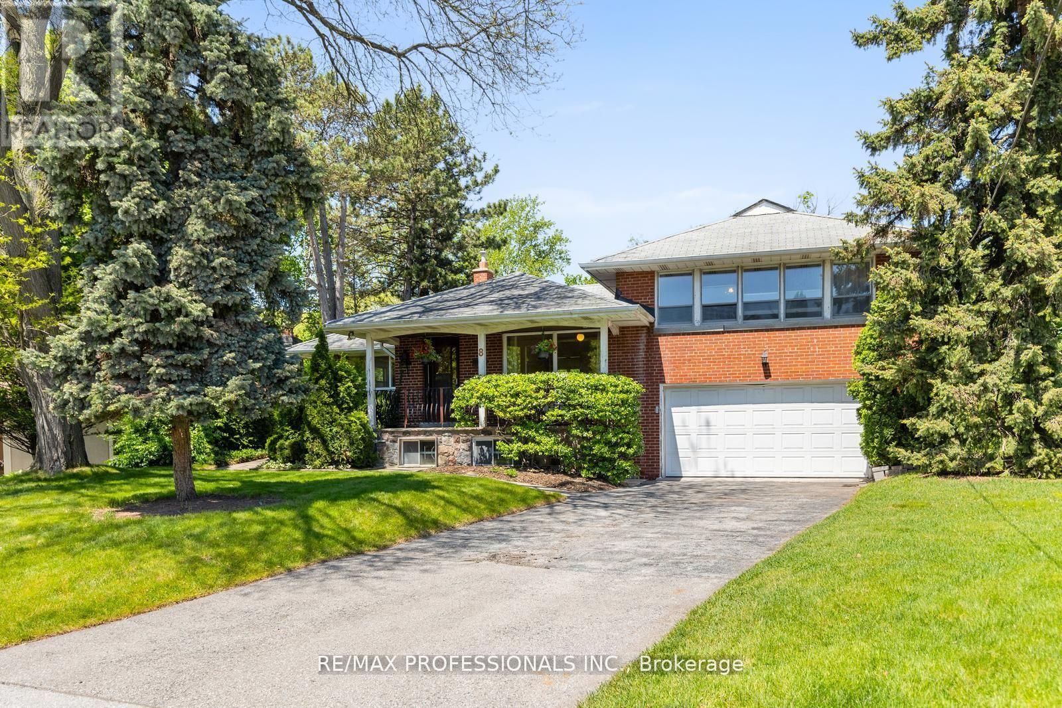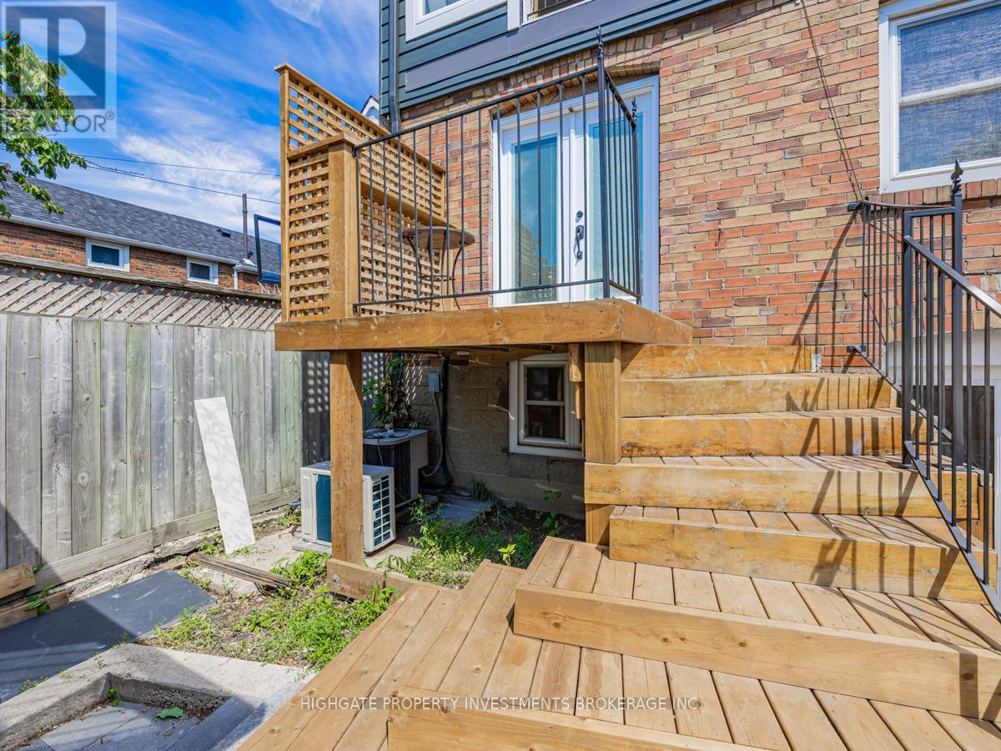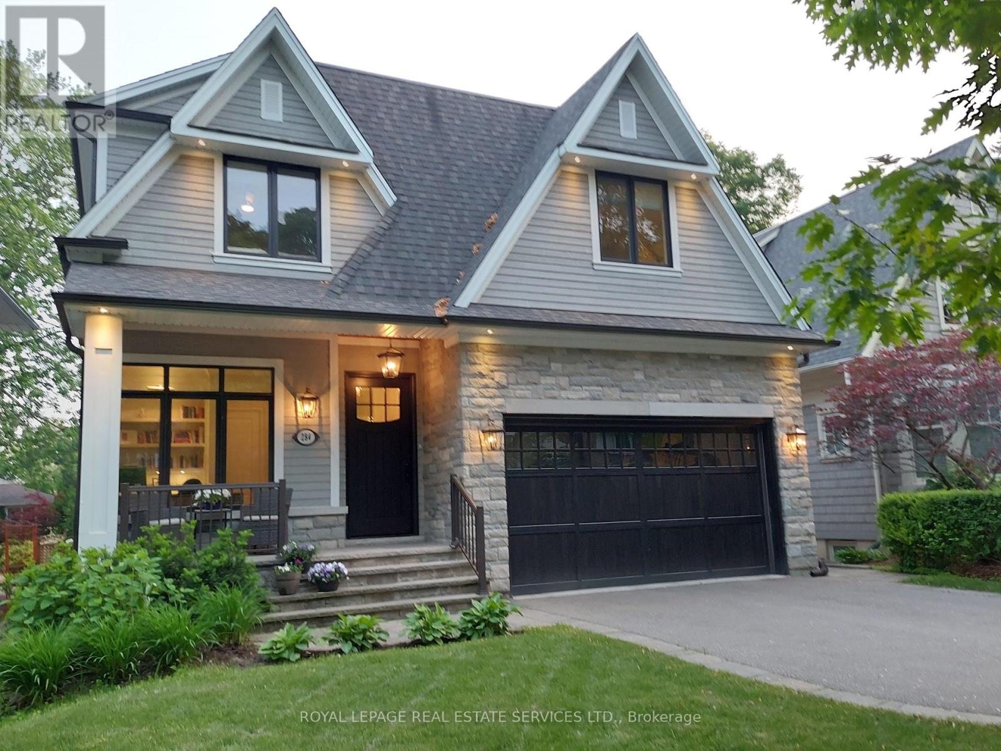3309 - 56 Annie Craig Drive
Toronto, Ontario
Stunning Lakeview Luxury | 1 Bedroom + Spacious Den Welcome to this beautifully upgraded 1-bedroom + large den condo, perfect for a home office, in the heart of Mimico's vibrant waterfront community. Featuring 9 ft ceilings and a bright, open-concept layout with floor-to-ceiling windows, this unit is flooded with natural light and offers breathtaking views of the lake and CN Tower. Enjoy an oversized balcony, modern finishes, and a highly functional floor plan. Just steps tothe TTC, with express bus service to downtown, and minutes from Highways 401 & 427 for easy commuting. Explore nearby bike and hiking trails, shopping centers, and grocery stores all just outside your door. Includes 1 parking spot and locker. (id:60365)
1125 - 2485 Taunton Road
Oakville, Ontario
Bright & Spacious full one bedroom plus den condo with 9ft ceilings in a Prime Location! Enjoy high ceilings, oversized windows, and natural light in this open-concept condo with a gourmet kitchen, stainless steel appliances, and private balcony. Large bedroom, large den and in-suite laundry offer comfort and convenience. Includes one underground parking space and a storage locker. Building amenities: concierge, gym, outdoor pool, party room, pet wash, and guest suites. Unbeatable location-steps to Walmart, Superstore, LCBO, restaurants, shops and transit. (id:60365)
418 - 457 Plains Road E
Burlington, Ontario
Top 5 Reasons You Will Love This Condo: 1) Stunning Penthouse Corner Unit with Two bedrooms; showcasing a sleek, modern design with soaring 10' ceilings and expansive windows that flood the space with natural light, creating an inviting and airy ambiance within its spacious 770 square foot living space. 2) Perched on the top level boasting breathtaking panoramic views and enhanced privacy. 3) Indulge in impressive amenities, including a gym, a spacious party room complete with an outdoor patio, and abundant visitor parking, all with low monthly fees that keep luxury living affordable. 4) Ideally located for ultimate convenience just steps from essential shops, the Aldershot GO Station, and public transit, providing effortless access to Highways 403, 407, the QEW, and the vibrant urban lifestyle of downtown Burlington and the Waterfront Trail. 5) Complete with one underground parking space and a private storage locker. (id:60365)
3747 Densbury Drive
Mississauga, Ontario
Live the Lisgar Lifestyle! Welcome to this bright & beautifully maintained 3-bed, 2.5-bath semi-detached home in Mississauga's desirable Lisgar community. With approx. 1,702 sq. ft. of open, sun-filled living space, you'll enjoy a modern kitchen with stainless steel appliances & quartz counters, and a walk-out to a private backyard oasis perfect for BBQs, morning coffee, or evening unwinds. Upstairs, the primary suite offers a walk-in closet & ensuite bath, with generous bedrooms for family, guests, or your dream home office. Freshly painted, 2 parking spots, in-home laundry, and move-in ready! Prime location just minutes to Lisgar GO, Hwy 401/407, top schools, parks, and shopping. Don't miss your chance to call this home! Available immediately (id:60365)
5127 Vetere Street
Mississauga, Ontario
Only 1 Year Old FULLY Furnished* (excluding den & 3rd Bed) Corner 3-Storey Townhome Just Under 1700 Sq Ft with Additional Upgrades from Builder! 3 Bed + Den, 2.5 Bath With 2 Balconies for Outdoor Space. Includes 1 Single Car Garage and 1 Driveway Parking. Available For Rent on Sept 15, 2025. Guest Parking Located Very Close to the Townhome. Built by Mattamy Homes. Upgraded Hardwood Flooring Throughout Home, Upgraded Tiles in Foyer, Upgraded Kitchen with Quartz Countertops, Upgraded Accent TV Quartz Walland Electric Fireplace, Pot Lights Throughout Entire House with Upgraded Light Fixtures. Gas Line on Balcony for BBQ. Whirlpool Stainless Steel Appliances. Zebra Blinds Throughout. Oak Staircase. Ground Floor Includes Den/Office space. 3 Kitchen Countertop Stools, King Master Bed + Mattress +Dresser + Chest + 2 nightstands, Queen Bed + Mattress + 2 nightstands & More Furniture. Walking Distance to Ridgeway Plaza, schools and brand-new Community Centre. Close to Hwys 403, 401 and 407. (id:60365)
804 - 5070 Pinedale Avenue
Burlington, Ontario
Popular Pinedale Estates! Well-situated in a beautifully maintained, park-like setting, this spacious 1-bedroom, 1.5-bath unit offers 830 sq ft of comfortable living. Enjoy an oversized south-facing balcony accessible from both the living room and primary suite, complete with newer window coverings. The large primary bedroom features an ensuite bath with walk-in shower, glass enclosure, grab bars, tall toilet, and updated cabinetry. Laminate flooring flows through the living/dining areas and bedroom, while the kitchen and foyer feature vinyl plank flooring. The living/dining room, primary bedroom and ensuite have all been freshly painted. The kitchen has been updated with a higher, modern ceiling, replacing the older low style with dated panel lighting. The kitchen boasts white cabinetry, backsplash, quartz countertops, and a convenient pass-through to the dining area. Additional highlights include in-suite laundry, one owned underground parking space, and one owned locker. Residents enjoy exceptional amenities party room, library, gym, outdoor dining & BBQ area, plus access to building 5080s pool, hot tub, sauna, gym, billiards room and indoor golf via the underground connection. Ideally located near schools, parks, shopping, public transit, highways, and the Appleby GO Station! (id:60365)
10223 Guelph Line
Milton, Ontario
CLICK MULTIMEDIA - MUST SEE VIRTUAL TOUR - Contemporary elegance meets estate living. Situated on a beautifully manicured 1.11-acre lot, this custom-built 2022 bungalow delivers nearly 5,000 sqft of meticulously designed living space, with 5 beds, 5 baths, and an oversized 3-car garage. Just 3 minutes from Hwy 401, this luxury residence offers seamless access while surrounded by privacy and natural beauty. Inside, you'll find 10ft flat ceilings, solid 8ft doors, and refined craftsman-style millwork throughout. The designer kitchen is a showpiece with a massive quartz island (4x9ft), floor-to-ceiling custom cabinetry, and premium built-in appliances. Ideal for everyday living and upscale entertaining. The great room stuns with a 17ft cathedral ceiling, exposed wood beams, a 42" Napoleon fireplace, built-in Paradigm surround sound, and oversized patio doors leading to a glass-railed composite deck. A stylish family room offers a second 72" fireplace and in-ceiling audio for immersive ambiance. The primary suite is a private sanctuary with its own fireplace, custom walk-in closet, luxury ensuite, and French doors to the rear deck. Every bedroom on the main floor includes built-in audio and custom closets. The fully finished 9ft ceiling basement redefines modern living with engineered hardwood, a custom-built library with ladder, wet bar, and two spacious bedrooms each with its own ensuite. At its heart is a $100K+ professionally built 11-channel 8-seater home theatre, fully insulated for premium acoustics. Outdoors, the property is a masterpiece: two composite decks with gas hookups, landscape lighting, a fire pit, volleyball setup, and an apple & pear orchard, complemented by fruit trees, berry patches, and grape vines. The garage is EV ready (for 2), fully insulated, with premium carriage-style doors, built-in racks, and Pro-slat tool walls ideal for car lovers or hobbyists. This is more than a home, its an experience. A retreat. A lifestyle. And it's ready for you (id:60365)
328 - 200 Manitoba Street
Toronto, Ontario
Just listed Stunning 2-storey loft with amazing natural light and spacious feel! Don't miss out on this unique gem just 10 mins from the city and the QEW. You can enjoy leisurely walks to Humber Bay Park& the Martin Goodman Trail. This is the ultimate LOFT living with wonderful17ft floor to ceiling window & great balcony space. One Bedrm+Den with 2Baths & rare TANDEM 2Spot Underground Parking. Features elegant Carrara Marble Kitchen Counters,Built In Shelving & Mirrors. Custom Wall to Wall Built In Closet from the show Renovate My Wardrobe in the Primary/Den Space.Great amenities:Sauna,Gym,Rooftop Party Room. Nice Mimico community. (id:60365)
64 Bartley Bull Parkway
Brampton, Ontario
Come & Explore This Beautifully Maintained Fully Detached Home Built On A Massive 54.44 Ft Wide & 110 Ft Deep Lot. Featuring A Combined Living & Dining Room With Coffered Ceilings. The Custom White Kitchen is equipped With Corian Countertops, Center Island & S/S Appliances Plus A Bright Breakfast Area With a W/o To Yard. The Elegant Oak Staircase Leads To 4 Good Sized Bedrooms On The Second Floor. Finished Basement Offers Large Rec Room Perfect For Family Gatherings. Located In A Sought-After Neighbourhood, Close To Schools, Parks, Shopping & Transit. (id:60365)
8 Glendarling Road
Toronto, Ontario
Welcome to 8 Glendarling Rd A Rare Opportunity in Prestigious Edenbridge. Situated in one of Torontos most desirable neighbourhoods, this 4+1 bedroom, 4-bathroom side-split home offers over 3400 sq ft of total living space on an exceptional 50.48 x 174 ft lot. 8 Glendarling Rd represents a rare opportunity to own a private ravine-side property in the heart of the Edenbridge Area. Lovingly maintained by the same family for 45 years, this home presents a rare opportunity to renovate, move in, or build your dream estate in an established luxury enclave.The versatile layout and expansive footprint offer endless possibilities. Inside, picture windows invite in the beauty of the seasons, framing lush views from the generous principal rooms. The main floor features a bright & versatile home office, ideal for todays lifestyle, while the eat-in kitchen offers a side entrance perfect for summer BBQs and convenient everyday access. The upper level includes 4 spacious bedrooms, including a large primary suite, & the lower levels expand the homes living space with a cozy family room, and direct walkout to the tranquil backyard. The finished basement includes a large rec room with additional walkout, kids playroom, workshop, laundry room, & ample storage-offering flexible space for growing families or multi-generational living. Residents will appreciate the seamless balance of serenity and accessibility -just 20 minutes to downtown Toronto, 15 minutes to Pearson Airport, 5 minutes to new Eglinton Crosstown LRT & Humbertown Shops. Located within the highly regarded Humber Valley & Richview school districts, and close to some of the citys top private schools and prestigious golf clubs. Enjoy proximity to TTC, lush parkland, & endless trails along the HumberRiver & James Gardens. Walk to Bloor St. and Royal York to enjoy boutique shopping, dining, & vibrant community life. A true gem in a premier location this is your chance to own a piece of Edenbridge. (id:60365)
Back - 170 Ennerdale Road
Toronto, Ontario
Recently Renovated. Stunning 1 Bed, 1 Bath @ Dufferin/Eglinton W/ Private Backyard Deck. Premium & Modern Finishes Throughout. Open Concept Floorplan W/ Optimal Layout. Luxurious Kitchen Featuring Counter-To-Ceiling Backsplash, B/I Shelving, Quartz Counters, Deep Basin Sink, S/S App & Gas Range & Add. Cabinet Space. Combined Living/Dining Includes Vinyl Flooring, Overhead Lighting, Large Window & Alcove. Beautiful Bath W/ Floor-To-Ceiling Tile, Full-Size Stand-Up Tub, Vessel Sink & Large Vanity W/ Storage. Prim Bdrm Features Hardwood Flooring, Large Window & Double Closets. Highly Desirable Area. Minutes To Transit, Cedarvale Ravine, Earlscourt Park, Casa Loma, Yorkdale Shopping, Walmart, Library, Lcbo, Groceries, Restaurants, Hwys 400, 401 & Allen. Check out the Floorplans. Tenant Responsible For 25% Of Electricity, Gas, And Water Usage. (id:60365)
284 Douglas Avenue
Oakville, Ontario
This is a beautiful home custom-built to exacting standards with exceptional attention to detail. No expense was spared in the choice of fixtures and finishes. This elegant home is full of natural light, soft whites and warm neutral tones. Highlights include large principal rooms with huge windows, 4 spacious bedrooms, each with its own individually-designed bathroom, and double car garage (rare in this pocket of Old Oakville!).Impressive craftsmanship is evident in the custom built-in cabinetry in all main rooms and in the extensive millwork throughout the home - coffered and tray ceilings, panel molding, wainscotting, and deep baseboards and crown molding. The stunning gourmet kitchen boasts a huge granite island and premium appliances including integrated Sub-Zero fridge freezer, stainless steel Wolf convection oven, steam oven and gas cooktop, Miele dishwasher, wine fridge and exhaust hood. The living room offers space for the whole family, an oversized fireplace, custom cabinetry and large windows. The primary suite will impress with its walk-in closet plus two double closets, all with custom closet organisers, and its fabulous 7-piece bathroom with heated floor, soaker tub and double showers. The basement with huge rec/games room and bedroom/office is bright and comfortable with large windows and underfloor heating. The spacious double car garage, with 2 separately powered EV charging connections and storage shelving, leads into a convenient mudroom. A large two-tier stone patio with gas fireplace overlooks the sunny south westerly yard that has plenty of space to play, and could easily accommodate a pool. Overall, a fantastic home that's perfect for entertaining, both inside and out, on one of Old Oakville's most popular streets. There are too many special features to this home to describe in detail here. Please view the virtual tour and floor plans or, even better, book your private appointment to view it in person. (id:60365)

