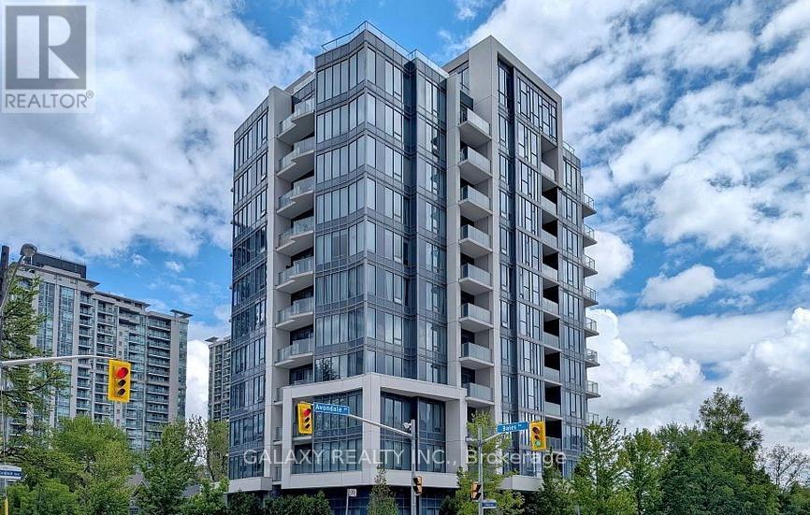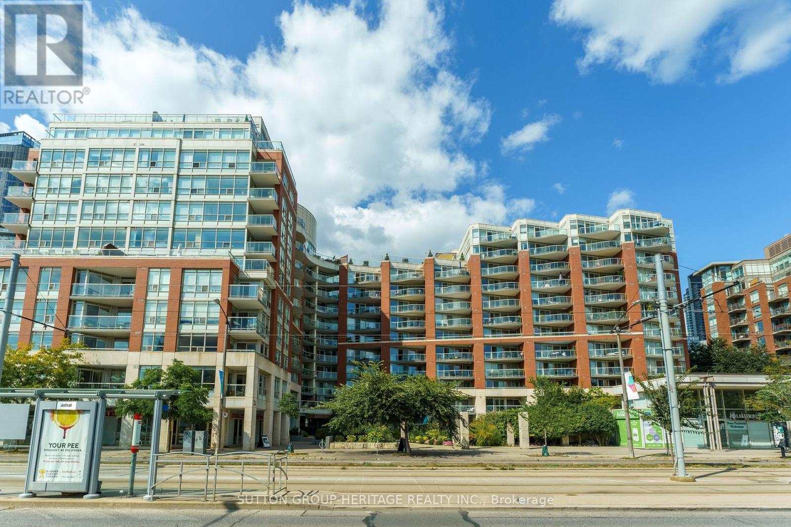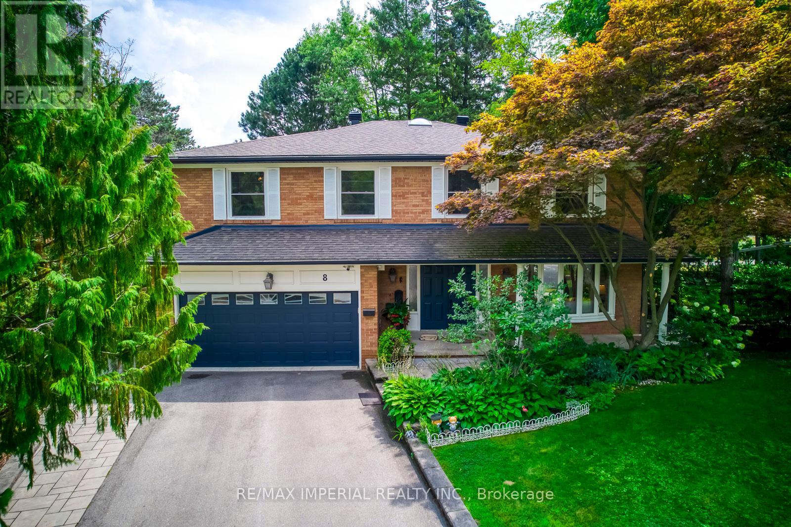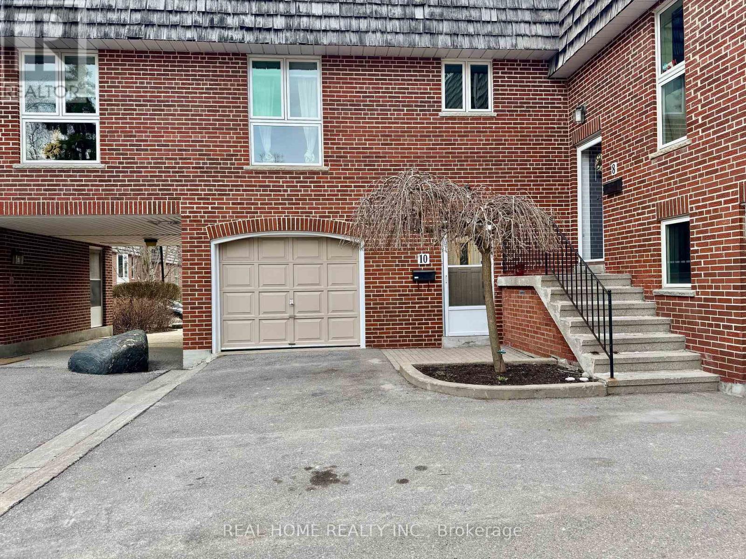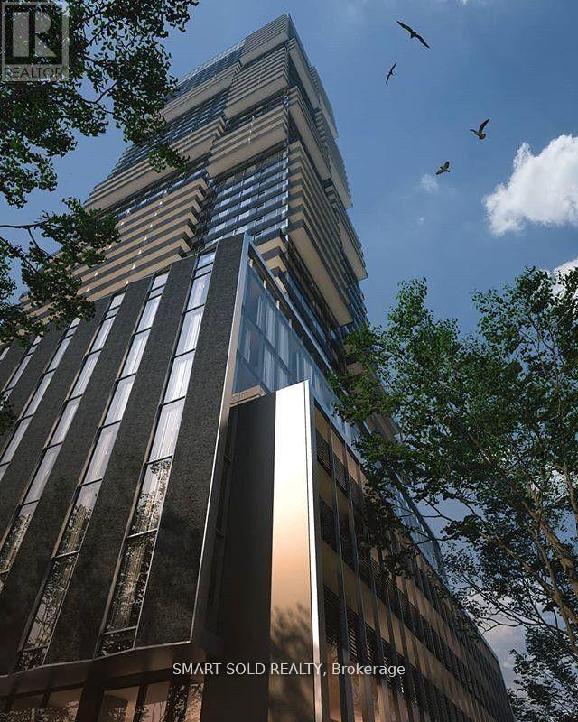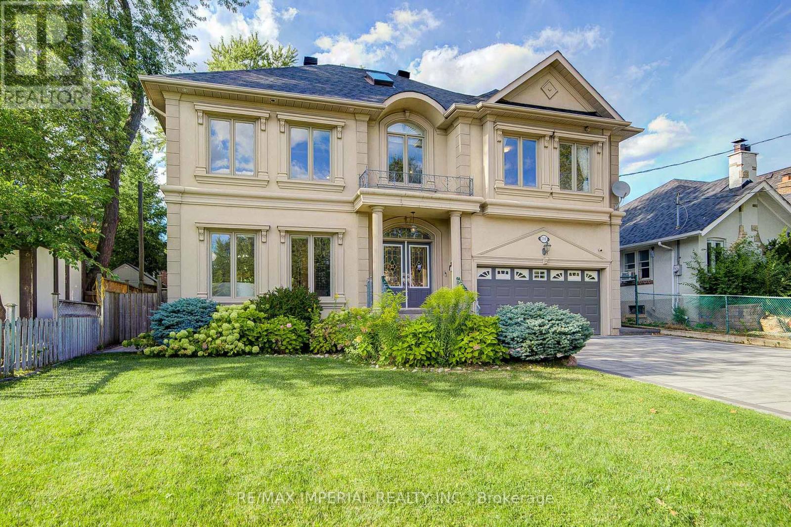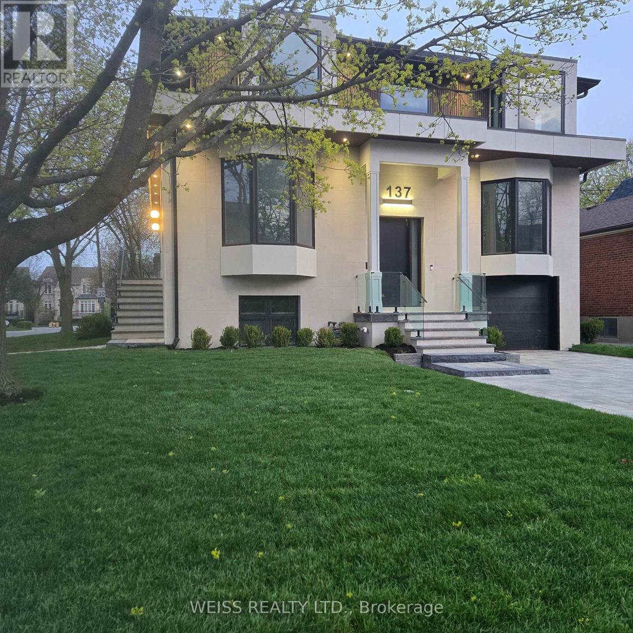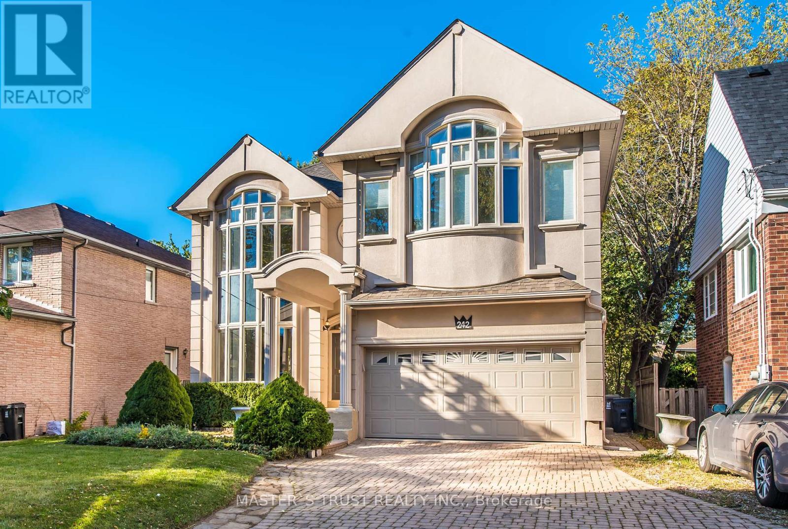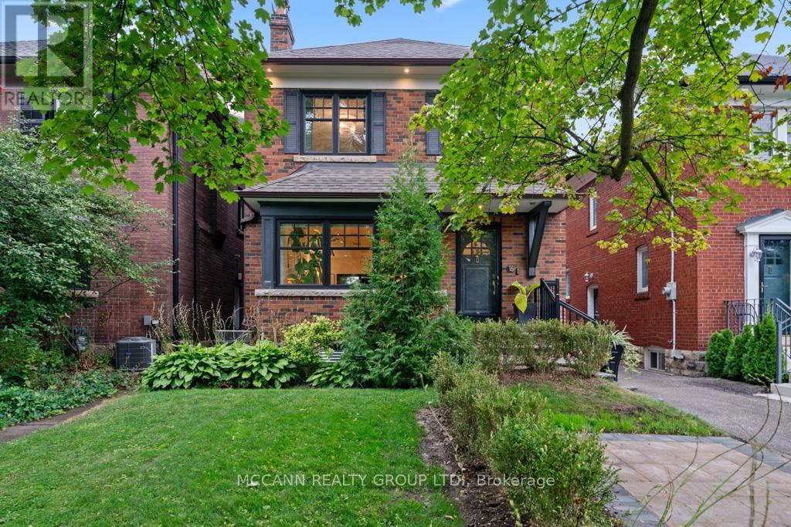1110 - 28 Avondale Avenue
Toronto, Ontario
Boutique Flo Condo. A 12-Storey Building On A Quite Low-Rise Residential St.. Beautiful Modern Style One Bedroom with Balcony. Laminate Floor Thru-Out, 9' Ft Ceiling. Amenities Incl: 2 Roof Top Terraces & Party Rm, GYM, Visitor Parking. Designer Kitchen, SS Appliances, Built-in Fridge, Cooktop, Oven, Stone Counter-Top, Glass Tile Backsplash, Front-Load Washer & Dryer. Minutes Walk To Subway station, Nearby Hullmark Centre, Service Canada, Restaurants, Supermarkets, Library. Unit is Freshly painted. (id:60365)
126 - 550 Queens Quay W
Toronto, Ontario
***Rare To Market Ground Floor Unit with HUGE 310sqft Terrace*** Step Into This Beautifully Updated Modern Waterfront Condo Unit In One Of The Most Desirable Buildings On The Queens Quay. Take In The Peaceful Tranquility of your Morning Coffee Outside on Your Huge Garden Terrace. This Bright And Spacious Open Concept One Bedroom Plus Den Boasts 812 Sqft Of Living Space And Has Many Upgrades! The Chef will Love the Open Concept Kitchen Complete with a New Fridge and Stainless Steel Appliances and a Large Pantry Cabinet. Spacious Open Concept Living/Family Room with Floor To Ceiling Windows Featuring Professionally Installed Hunter Douglas Electric Blinds. Enjoy a Spa Like Newly Renovated Luxurious Bath - You Won't Want To Leave! Spacious Bedroom With Walk-In Closet, 2nd Closet And Entrance To Bath. Separate 2 Piece Bath Can Be Closed Off For Guests. Handy Multifunctional Den Space with Walk Out to Terrace. Ensuite Washer & Dryer With Additional Storage. This Unit Includes 1 Parking Space & 1 Locker Located Directly Across the Hallway. Roof Top Terrace W/Bbqs, 24Hr Concierge, Visitor Parking, Guest Suite (only $150 a night!), Party Room, Gym & Sauna. Steps To Transit, Waterfront Trails, Marina, Toronto Music Garden. Close To Billy Bishop Airport, Scotiabank Arena, Rogers Centre, Restaurants & Shopping and More! (id:60365)
2010 - 20 Minowan Milkan Lane
Toronto, Ontario
Amazing S/W View(S),1 Bedroom Unit With Engineered Flooring. Floor To Ceiling Windows, 9Ft Ceilings, Cabinetry Matching Appliances, Granite Counter Top ,W/O To Large Balcony, Metro Grocery Store Connected To Building. Discover a sophisticated urban lifestyle where luxury meets convenience. Residents enjoy exclusive access to premium amenities, including a cutting-edge fitness centre, a stylish indoor party and media lounge, 24-hour concierge service, and a breathtaking rooftop terrace offering sweeping views of Toronto's skyline.Nestled in one of the city's most vibrant and walkable neighbourhoods, this residence places you steps away from boutique shopping, award-winning dining, cozy cafés, buzzing nightlife, contemporary art galleries, and seamless transit connections. Enjoy Everything Queen West Has To Offer, Steps To The Drake, Gladstone, Shops, Restaurants ,Trinity Park. And More! Pictures are from previous listing. (id:60365)
5616 - 252 Church Street
Toronto, Ontario
Prime Downtown Toronto Location Brand New 1-Bedroom Suite at 252 Church. Experience stylish urban living in this brand new, beautifully designed 1-bedroom suite located in the heart of downtown Toronto. This bright and modern unit features an open-concept layout with contemporary finishes throughout. Enjoy floor-to-ceiling windows, a Juliette balcony, and sleek laminate flooring. The spacious primary bedroom includes a large closet, while the upgraded kitchen boasts quartz countertops and stainless steel appliances. High-speed internet is included in the rent. Located in a AAA location with an exceptional Walk Score, you're just steps from the subway, streetcars, Eaton Centre, Toronto Metropolitan University (TMU), Yonge-Dundas Square, top-rated restaurants, St. Michaels Hospital, the Financial District, and more. Building amenities include: Two outdoor terraces with BBQsFully equipped gym with Peloton bikes and yoga studio. Golf simulator and games room. Exercise and party rooms. Bicycle storage. Guest suites. 24-hour concierge service. Enjoy a vibrant downtown lifestyle with access to first-class amenities in one of Torontos most connected neighbourhoods. (id:60365)
8 Medalist Road
Toronto, Ontario
Nestled on leafy Medalist rd., stands this tucked away gem of an impeccably cared-for 4+1 bedroom home in the coveted St. Andrews neighbourhood. Approximately 5,000 Sq. Ft. of total living space on a Pie-Shaped Lot which widens to 104 feet at the rear. Beautifully landscaped front and side gardens offer a welcoming and romantic first impression, hinting at the elegance that continues inside. Winding staircase, elegant living and dining Rms, sun-lit family Rm with large glass bay windows offers a stunning view of the backyard with in-ground pool surrounded by mature trees, 2-tiered deck and lush landscaping, an oasis and retreat right at the backyard. Fully renovated and open concept kitchen perfect for entertaining. Upstairs, you will find four very practical and comfortable bedrooms. Oversized Primary bedroom W/Lux 5Pc Ens & a large with 4 double doors dressing Rm. The other bedrooms are very spacious. Lower level w/ a large Rec & Games Rms. A professional Gym & a guest/nanny Rm w/full bath. Additional features include a side door leading to the backyardan outdoor shower for pool. Hot water heater (2019, owned) widening Driveway (2020), Back yard Fence (2021), pool liner(2024) etc.This property offers the perfect balance of tranquil family living and top-tier education. Wide boulevards between street & sidewalk for safety and beauty, close proximity to top public and private schools/clubs. In five minutes you can be at Bayview Village, on HWY for access to cottage/airport, York Mills station, Tournament Park, Granite/Cricket Club or stay home to enjoy life on St.Andrews Park in this idyllic community. (id:60365)
244 - 10 Farina Mill Way
Toronto, Ontario
Welcome to this Gem at Bayview and York Mills! This Carefree 2 bedroom 2 washroom updated townhome in Toronto's prestigious neighborhood renovated 2.5 years ago with; fantastic custom built kitchen & quartz countertop in 2023, hardwood floor, stairs, doors, trims, baseboard 2023, kitchen appliances, heat pump and tankless water heater 2022, limestone flloring in the kitchen and hallway, freshly painted throughout, roof and windows in 2023, recreational room in the basement ideally can be used as family room or office spaces, Also basement has almost 230 sq/ft storage area combined with; laundry room, Furnace, there is a potential to install another 3 piece washroom in the basement! Access from Dining room to the relaxing private patio surrounded by mature trees and green spaces is another feature of this property. Condo complex changed all Windows & Roofs, Residents with endless potential at this complex have a privilege to enroll kids in the well-known York Mills Collegiate Institute and Windfields Middle School. Grocery store, Restaurants, Banks around the corner, public transit to subway few seconds away, easy access to DVP and 404, 401, basically this unique townhome is the best option for those who want to live in the house style property with peace and comfort with the price of less than same size apartment in the area. (id:60365)
2303 - 55 Charles Street E
Toronto, Ontario
Experience Luxury Living At 55C Bloor Yorkville Residences On Charles Street East, Toronto. Three Bedroom Two Bathroom Suite With A Large Balcony And South East Views. This Award-Winning Address Features A Grand Lobby, 9th-Floor Amenities Like A Spacious Fitness Studio, Co-Work/Party Rooms, And An Outdoor Lounge With BBQs And Fire Pits. The Top-Floor C-Lounge Offers Stunning Skyline Views, A Caterer's Kitchen, And An Outdoor Terrace. Fantastic Location Minutes To Bloor/Yonge Subway Station, Yorkville, U Of T, Restaurants, Groceries And Everything! (id:60365)
216 - 15 Queens Quay E
Toronto, Ontario
Welcomd to Pier 27 Tower West Facing With Clear Water View. A Truly Waterfront Oasis In The Downtown Core. Functional Two bedrooms Two Washrooms Features Open Concept Living/Dining With 9Ft Ceilings, This Is An Exceptional Unit With Many Upgrades Such As A Fully Upgraded Kitchen With Quartz Countertops, Built-In Stainless Steel Appliances & Potlights. Floor-To-Ceiling Windows Provide Bright Sunshine & Stunning Lake, City & CN Tower Views. Huge Balcony w/ Access From Both Living Room & Bedroom, Perfect For Enjoying Morning Coffee or Late Glass of Wine. Steps To Everything! Union Station, TTC, GO, Financial Core, Leafs/Raptors/Jays Games, Island Ferry & Many More Amenities. Easy Access Gardiner & DVP. (id:60365)
206 Hollywood Avenue
Toronto, Ontario
Prestigious Willowdale East! Elegant Custom-Built Home With Double Garage on a 55x88 ft lot. Thoughtfully designed layout with 9 ft ceilings (main & basement), 3 skylights, and a grand 18 ft foyer. Bright living & dining room with crown molding and large south/west windows. Over $100K in upgrades and renovations! Cozy family room with fireplace and north/east exposure. Modern kitchen with custom soft-close cabinets, organized storage, and upgraded appliances. 4 spacious bedrooms upstairs: Primary retreat with walk-in closet, spa-like ensuite featuring bathroom skylight, LED anti-fog vanity mirrors & bidet toilet seat. Second bedroom with walk-in closet & stylish renovated ensuite with modern shower. Third & fourth bedrooms share a convenient bath with bidet toilet seats. Finished lower level with separate walk-up entrance, 2 bedrooms, full bath, kitchen, additional laundry & recreation room with fireplace, ideal for in-law suite or rental potential. Professionally landscaped front & backyard with interlocking, mature trees & sprinkler system. Roof (Replaced in 2023) .Furnace & A/C (New in 2025) Hot Water Tank (New in 2024). Steps to Hollywood PS, Bayview MS & Earl Haig SS. Walking distance to subway, North York Centre, Bayview Village, restaurants, shops, community centres & hospitals. (id:60365)
137 Bannockburn Avenue
Toronto, Ontario
Exquisite large Residence in this desirable location. Premium Finishes Beautifully-Executed Custom Features At Every Turn. Generous 4 +1 bedrooms, 7 bathrooms, finished basement with two separate walkouts. 4 Car Driveway & attached Garage. HEATED/snow melt system for both front and side exterior stairs, with automatic weather sensor. Extraordinary Fenced Backyard corner lot -AMENABLE TO BUILD A POOL-see pool rendering ** Outstanding Principal Spaces Presenting Extra High Ceilings, beautiful-wide plank engineered hardwood Floors and decorated ceiling treatment. Family Room W/ Gas Fireplace, Built-In Bookshelves & Bay Windows. Beautiful Dining Room, Gracious Chefs Kitchen W/ Marble Countertops, High-End Appliances, 2 sinks stations. Central Island & Breakfast Area. Walk out to a large deck with natural gas BBQ connection. Rough-in for electric awning over deck . Family Room and basement with Walk-Outs To Backyard. Stylish Office Featuring Integrated Bookcases & Bay Window. Impeccably Conceived second floor with Wet Bar & built in bar fridge. Primary Suite with 6-Piece Ensuite Of Spa-Like Quality, heated floors; full size stacked washer and dryer. Wired wi-fi booster; Smart Home controlled Hub, Multiple wall mounted Alexa Screen for smart home control. Main floor smart WiFi switches, Nest Thermosts, Integrated security camera system with 6 cameras and NVR recorder, Sonos system with built in ceiling speakers. All bedrooms have ensuite bathrooms. Well-Appointed Basement W/ 10 ft+ High Ceilings, Vast Entertainment Room W/ Adjoining Recreation Area, Nanny Suite, two 4-Piece Bathroms & Fitness Room with rock climbing wall. Rooms virtually staged. So many more Features- all detailed in the Schedule below. Superb Location Short Walk To everything.... This Home Exemplifies Elegant & Luxury Family Living which cannot be rebuilt at the present asking price. *** A VENDOR TAKE BACK FIRST MORTGAGE UP TO $2,000,000 IS AVAILABLE TO QAULIFIED BUYER AT REASONABLE RATE***. (id:60365)
242 Empress Avenue
Toronto, Ontario
Breathtaking Luxury Custom Blt Home Located In Most Desirable Willowdale Area! 5-bed 4-bath on 2nd level with beautiful Skylight and large bright windows! Laundry room on 2nd floor! Minutes To Yonge Subway, Shops, Restaurants.Best School Earl Haig. Soaring 9Ft Ceilings On Main & 2nd Flr, Warm Sun Filled Home W/Stunning 2 Storey Picture Bow Window On Main Floor, Bow Window In Main Bedroom. Spa Like 7Pc Master Ensuite. 2 Gas Fireplaces, Gourmet Kitchen with Breakfast Bar & Breakfast Area, Marble Backsplash & Granite Counter Top Center Island. Beautiful Skylight. 2 sets of washer and dryer. Additional 5 bedrooms & 2 full bathrooms in basement can be made into 2 separate basement suites each with its own entrance, perfect for in-law suites with extra income potential! Brand new flooring in Basement! Direct access to double garage, driveway parks 4 cars! A generous deck and idyllic retreat in the backyard - great for relaxing or entertaining! (id:60365)
16 Chudleigh Avenue
Toronto, Ontario
A rare opportunity in the heart of Lytton Park welcome to 16 Chudleigh Avenue, a beautifully updated 3-bedroom, 2-bath family home set on a quiet, tree-lined street. Perfectly located in the highly sought-after John Ross Robertson, Glenview, and Lawrence Park Collegiate school district, this home offers the very best of Midtown living just minutes from the subway, TTC, Yonge Street, and Avenue Road shops and dining.Inside, you will find bright and welcoming principal rooms, a seamless main floor layout, and built-in speakers that make everyday living and entertaining a joy. Upstairs features three generous bedrooms, while the fully dug-down basement provides impressive ceiling height, a spacious recreation room, and a modern bathroom perfect for family gatherings, a home office, or guest space with a separate entrance. Step outside to a private backyard complete with a deck, fenced yard, and green space perfect for family time, entertaining, or simply relaxing outdoors. A true standout in this neighbourhood is the private garage, offering rare convenience and storage in a community where parking is at a premium. Combined with the homes thoughtful upgrades and inviting flow, this property delivers both comfort and long-term value.16 Chudleigh Avenue blends the prestige of Lytton Park living with the everyday practicality families desire. Steps to top-ranked schools, minutes to transit, and surrounded by the best of Midtown Toronto, this is a move-in-ready home not to be missed. (id:60365)

