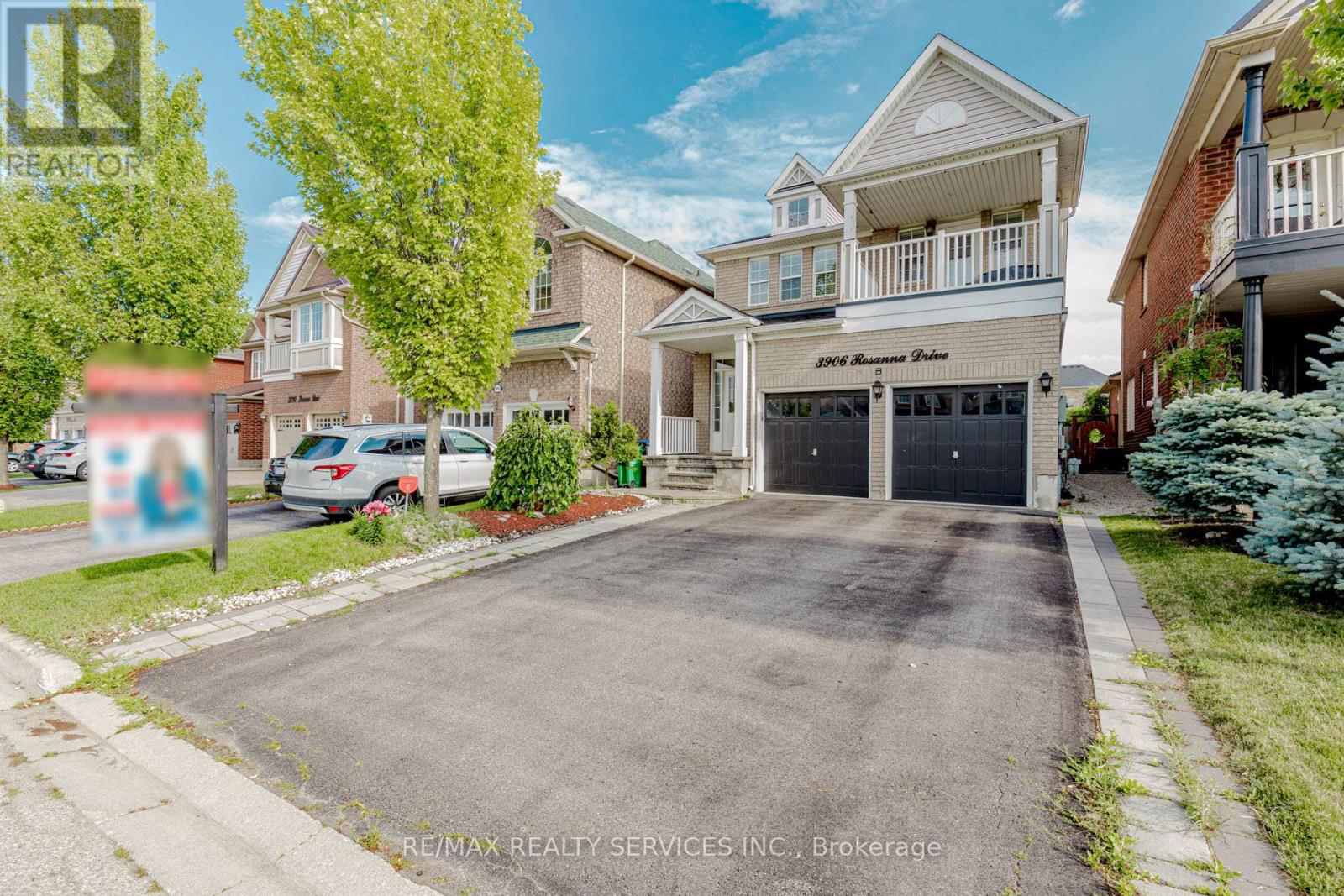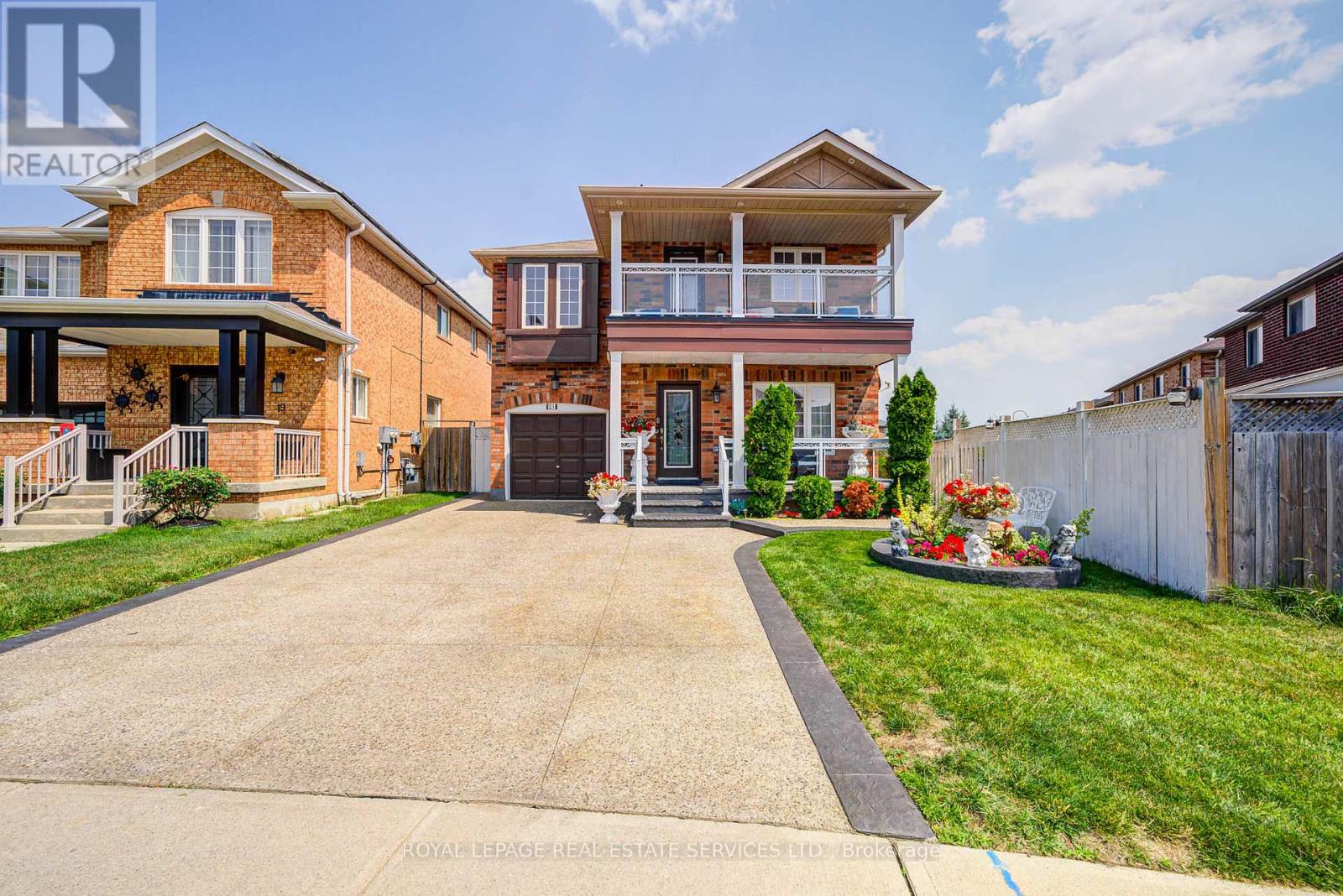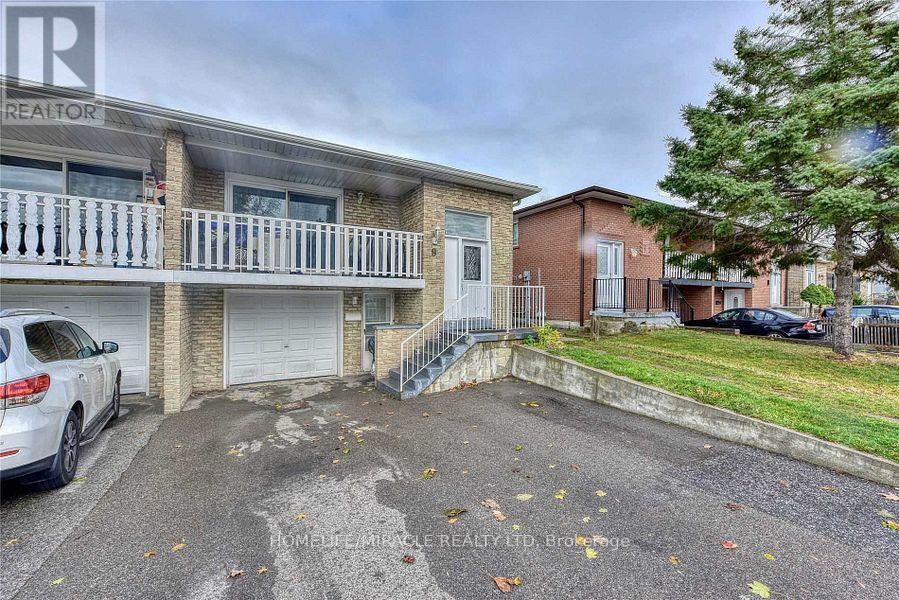286 Winfield Terrace
Mississauga, Ontario
Luxury Redefined in a Prestigious Mississauga Gem Discover unparalleled elegance at 286 Winfield Terrace, a meticulously renovated 4-bedroom detached home in one of Mississaugas most coveted neighborhoods. This move-in-ready masterpiece blends sophisticated design with high-end finishes, offering exceptional value for discerning buyers seeking luxury and comfort. From the striking stone exterior to the impeccably landscaped front yard, this home exudes curb appeal. A spacious driveway leads to a fully finished two-car garage with sleek tiled flooring. Step inside through an elegant enclosed porch to a grand foyer, where natural light illuminates a refined dining room, perfect for hosting lavish gatherings. The expansive living area seamlessly connects to gourmet kitchen, featuring top-tier appliances, lustrous stone countertops, a chic breakfast bar, and a stylish bar area. A spectacular patio invites seamless outdoor entertaining. The inviting family room, anchored by a cozy fireplace, flows into a breathtaking 4-season sunroom with heated floors, soaring cathedral ceilings, and picture windows, creating a serene retreat for year-round relaxation. A main-level laundry room with high-end appliances and direct garage access enhances convenience and luxury. Upstairs, the primary bedroom is a true sanctuary, boasting his-and-her closets, a spa-inspired ensuite, and a tranquil sitting area. Additional bedrooms impress with ample storage, hardwood floors, and custom light fixtures, complemented by a fully updated main bathroom. The fully finished basement offers style and functionality, with potlights, washroom, and generous storage. Outside, the fully fenced backyard is a private oasis, featuring custom landscaping, a premium custom-built shed, and tranquil views of a greenery park, ensuring serenity and privacy. Ideally located minutes from top-rated schools, Square One, major highways, and premium amenities, this home offers unmatched convenience and lifestyle. (id:60365)
61 Fruitvale Circle
Brampton, Ontario
Top 5 Reasons Why Your Clients Will Love This Home; 1) Less Than 5 Years New & Immaculately Maintained 3-Story Townhome In One Of The Most Highly Desirable Neighborhoods Of Brampton. 2) The Most Ideal Main Floor Layout With Tons Of Natural Light Coming From Your Stunning Balcony Into Your Dining Space & Family Room. 3) Beautifully Upgraded Kitchen With Stainless Steel Appliances, Upgraded Countertops & Even A Breakfast Counter ! 4) All Three Bedrooms On The Second Floor Are Great In Size, Primary Bedroom Features His & Her Closets, Ensuite & BONUS Additional Private Balcony. 5) Home Is Just A Short Distance To GO Station, Super Close To Additional Public Transit, Parks, Rec Centre, Library & Other Top Rated Schools. (id:60365)
41 - 3395 Cliff Road N
Mississauga, Ontario
Welcome to this lovely 3-bedroom townhouse, perfectly designed for comfort and convenience. Relax on the private rear deck and garden, complete with a fenced terrace that offers peaceful views overlooking the park ideal for morning coffee or evening unwinding. Inside, the beautifully renovated kitchen is a chefs delight, complemented by a separate dining room perfect for family meals or entertaining guests. With spacious living areas and a layout designed for modern living, this home offers plenty of room to spread out and enjoy. This townhome complex features an outdoor pool for summertime fun and lawn maintenance, included in the maintenance fees. Located close to all amenities, including shops, schools, and transit, this townhouse combines lifestyle and location in one inviting package. (id:60365)
3906 Rosanna Drive
Mississauga, Ontario
Absolutely Gorgeous, Immaculately Kept Detached Home Backing Onto Premium Green Space In Highly Sought-After Churchill Meadows! This Bright & Airy Home Features A Welcoming Foyer With 9-Ft Ceilings Leading Into A Stunning Open-To-Above Living Room That Feels Grand And Elegant. Thoughtfully Designed Floor Plan Offers 4 Spacious Bedrooms Plus A Massive Computer Loft On The Second Floor Perfect For A Home Office Or Lounge. Rich Hardwood Floors, Solid Oak Staircase, Pot Lights, And Oversized Windows With California Shutters Throughout Add Warmth And Sophistication. Enjoy A Separate Dining Room, A Cozy Family Room With Gas Fireplace, And A Modern Kitchen featuring high-end stainless steel appliances , that Walks Out To A Private Backyard , Custom Metal-Roof Pergola, And Gazebo Your Very Own Outdoor Oasis With Excellent Sun Exposure. One Of The Bedrooms Features A Private Covered Walk-Out Balcony Ideal For Enjoying A Quiet Morning Coffee Or A Rainy Day Retreat. The Professionally Finished Basement Includes A Large Recreation Room, 2 Additional Bedrooms, And A Full Bathroom Ideal For In-Law Or Multi-Generational Living. No Sidewalk Offers Extra Parking Convenience. Located Close To Top-Rated Schools, Parks, Trails, Major Highways, Shopping, Transit (Potential Future Route), And All Amenities. This Home Truly Has It All Space, Style, And Location. One Of The Brightest, Most Well-Maintained Homes You'll See A Rare Opportunity Not To Be Missed! (id:60365)
5653 Longboat Avenue
Mississauga, Ontario
This fully renovated semi-detached home in the desirable Churchill Meadows neighbourhood offers a functional layout across three levels, perfect for families or investors. The second floor features 3 generously sized bedrooms, including a spacious primary bedroom with 2 large closets and a luxurious 4-piece ensuite with double sinks. Also on this level a rean additional 3-piece bathroom, a walkout balcony ideal for your morning coffee, and a conveniently located washer and dryer. The main floor boasts 9-foot smooth ceilings, elegant engineered hardwood flooring, stylish potlights throughout, and a convenient 2-piece powder room. The modern, fully renovated kitchen includes premium appliances: cooktop, wall oven, microwave, fridge, and dishwasher. The basement features a separate entrance through the garage. It is self-leveled with insulated flooring, and includes laminate floors, a full kitchen with stainless steel fridge and stove, a3-piece bathroom with a glass shower, ample storage space, and pot lights for a bright, openfeel. This home offers the convenience of 1 garage parking equipped with an EV charging outlet, along with 2 additional driveway spaces perfect for multiple vehicles or guests. Renovated in 2024, this home blends modern updates with practical living. It features new kitchen appliances (2024), a new 2-ton A/C unit (2024), and a perfectly sized low-maintenance backyard ideal for relaxing or entertaining. Dont miss the opportunity to make it yours. (id:60365)
38 Lorene Drive
Toronto, Ontario
An unparalleled blend of luxury & design in one of Etobicoke's most desirable, family-friendly neighbourhoods. Built in 2019 by award winning Kingsway Custom Homes and designed by highly sought after Justine Soler this residence exhibits quality & taste from the moment you step through the door. Large windows throughout fill the home with plenty of natural light. The custom Cameo kitchen is an entertainer's dream featuring a six burner gas range with custom deigned hood, integrated Jenn-Air and Miele appliances, servery with both beverage and wine fridges & walk-in pantry. The kitchen is elegantly combined with family room warmed by a gas fireplace, a bright breakfast nook and walkout to the backyard. Upstairs, the principal bedroom features vaulted ceiling, a walk-through closet to a spa-like ensuite featuring a deep soaker tub, walk-in shower, water closet, dual vanities, and heated floors. Additional bedrooms share a Jack & Jill or have a dedicated ensuite and custom closet built-ins. Second floor laundry for added convenience. The versatile basement expands the living area, providing a flexible and comfortable family sanctuary with three piece bathroom, kitchen and second laundry. Two seperate rooms perfect for nanny suite, home gym or office. Located within the highly coveted Wedgewood School District. Close to parks, shops, and plenty of amenities. Easy access to downtown via transit or highway. A very special home from top to bottom. (id:60365)
151 Mowat Crescent
Halton Hills, Ontario
Bright and spacious 3-bedroom, 4-bathroom, 2-storey semi-detached home in a quiet, family-friendly neighbourhood with parks, and scenic walking trails. Enjoy easy access to downtown Georgetown and top-rated schools. The main floor offers hardwood flooring, a stylish kitchen with granite countertops, and a walkout to the backyard and deck. Hardwood flooring continues in all bedrooms. The primary suite features a 4-piece ensuite. The finished basement includes pot lights and a modern 3-piece bath. Large garage provides ample storage and parking. (id:60365)
21 Duxford Street
Brampton, Ontario
Where Leisure Meets Lifestyle in this 4+2 Bedrm All Bricks Detached Home in Upscale Credit Valley Community with Newer Homes. Combined Dining/Living Room w/Large Windows. Kitchen w/Eat-In Area & Access to Backyard. Spacious Family Room w/Fireplace. 9 ft Ceilings/Laundry/Access to Garage on Main Floor. Hardwood Floors on Main/Staircase/Primary Room. Upstairs Large Primary Room w/Walk-In Closet & 4Pcs Ensuite. 3 Additional Good-Sized Bedrooms Including One Bedroom Featuring Walk-Out Balcony w/Seating. Separate Entrance Thru Garage to Basement Apartment w/Kitchen, 2 Bedrooms w/Window, Living/Dining Area & 3 Pcs Bathroom. ***Basement tenant paying $1800/mth. Perfect opportunity for income potential*** WELL-KEPT, OUTSTANDING VALUE. Enjoy Outdoor Living in Huge Landscaped Backyard w/Covered Deck Attached to House, Unwind in the Gazebo, Relax on 2nd Floor Balcony w/Panoramic Neighborhood Views, Or Enjoy Coffee in the Covered Front Porch. Plenty of Space for Outdoor Enjoyment. Wide Concreate Driveway (fit 3 cars). Exterior Pot Lights and Security Camera Installed. 8 Mins Drive to Mount Pleasant Go Station, 2 Mins Walk to Bus Stop-Direct Bus Route to Zum Bovaird Station & Go. Mins to Hwy 410/401/407. 9 Mins Walk to 3 Parks w/Splash Pad/Baseball Field. Close to All Levels of Schools, Bramalea City Centre Mall, No Frills, FreshCo, Sobeys & Shoppers. (id:60365)
9 Talbot Street
Brampton, Ontario
Charming Semi-Detached 3-Unit house in the Heart of Brampton. Five-Level House with Legal Basement in a Great Neighborhood, Generating $72,000/Yr in Gross Income! Fully Rented. All Three Units have their own washroom, kitchen and Laundry. New Windows, Furnace, AC & HWT. Entire house is renovated from top to bottom. Option available to live in one unit and rent out other two. MUST SEE. (id:60365)
27 Tommy Douglas Gardens
Toronto, Ontario
Discover this bright and inviting 3-bedroom, 3-bathroom Freehold Townhouse offering the perfect balance of comfort and convenience. The open-concept main floor is ideal for everyday living and entertaining, featuring a functional eat-in kitchen with granite countertops, stainless steel appliances, and a breakfast area with a walk-out to a private backyard overlooking the park and York Beltline Trail. On the second floor, youll find two well-proportioned bedrooms and a full bathroom perfect for family, guests, or a home office setup.Retreat to your own private space on the third floor, where the spacious primary bedroom offers a charming Juliette balcony, a walk-in closet, and a modern ensuite bathroom a true personal sanctuary.The fully finished basement adds even more versatility, providing space for a fourth bedroom, recreation room, or home gym, complete with a full bathroom.Enjoy peaceful views and direct access to trails. You'll also love the excellent transit options, with easy access to Eglinton West and Glencairn subway stations, as well as the convenience of the upcoming Eglinton Crosstown LRT line for even faster connections across the city.Move in and make this wonderful home yours! (id:60365)
11 - 4360 Millcroft Park Drive
Burlington, Ontario
Welcome to Village by the Park- an exclusive enclave offering over 3000 sq ft of thoughtfully designed living space. This exceptional 2+1 bedroom, 3.5 bathroom executive townhome features a bright, double-height foyer and an open-concept layout with clear sightlines throughout. Fresh neutral paint, and California shutters create a warm, welcoming atmosphere. The eat-in kitchen features crisp, white cabinetry and tiled backsplash, and seamlessly flows into the dining area- ideal for hosting family dinners or holiday gatherings. A double-sided gas fireplace connects the dining and living rooms, where vaulted ceilings and lush garden views enhance the sense of tranquility. The main-floor primary bedroom offers peaceful separation from the rest of the home, featuring cork flooring, a generous walk-in closet, and a 5-piece ensuite with double sinks and a soaker tub. Upstairs, the spacious loft offers a seating area which can double as an office, a large bedroom, and 3-piece bathroom, creating a perfect retreat for adult children, extended family, or visiting guests. Downstairs, the professionally finished basement adds incredible versatility with high ceilings, pot lights, premium laminate flooring, an electric fireplace, bedroom, full bath, and ample storage- an ideal space for in-laws, caregivers, or hobbies. Outside, enjoy a private, mature garden with river birch, serviceberry, lilacs, red maple, and more- plus a power retractable awning, gas BBQ and fire table hookups for effortless outdoor living. Appreciate peace of mind with full condo-style maintenance, including snow removal, weekly landscaping, window washing, and an irrigation system. Conveniently located near top-rated schools, parks, golf, and walking distance to restaurants and shopping, this is more than a home, it's a lifestyle. (id:60365)
728 Spanish Moss Trail
Mississauga, Ontario
Smart, Sleek & Sauna-Ready! Your Dream Home Awaits! Step Into This Beautifully Upgraded 3-Bedroom, 3.5-Bath Link Home That Checks All The Boxes Style, Comfort, & Standout Features You'll Want To Show Off. While The Garage Shares A Wall With The Neighbour, The Rest Of This Home Lives Like A Fully Detached Property. Set In A Warm, Family-Oriented Neighbourhood, You're Just Minutes Away From Top-Tier Schools, Scenic Parks, & Transit Everything You Need, Right At Your Doorstep. Inside, You'll Be Greeted By A Striking Mirrored Accent Wall Running Along The Main Staircase, Creating Both Visual Interest & An Airy Feel, Made Even Brighter By A Solar Tube Skylight Above. The Open-Concept Main Floor Flows Into A Bright, Contemporary Kitchen Complete W/ Modern Appliances Including A Smart Fridge W/ A Personality Of Its Own. Year-Round Comfort Is Handled By The NEST Thermostat, While Motorized Blackout Blinds In The Front Bedroom Ensure Sleep Is Never Compromised. Going Up is a Huge Master Bedroom W/ 4Pc Ensuite & Walk-In Closet, Another Bedroom Has Its Own Balcony, & 1 More Bedroom W/ Window. 4Pc Common Bathroom Perfect For Sharing In The 2nd Flr. Going Down To The Fully Finished Basement, Where A Custom Wood Sauna Invites You To Unwind, & A Rec Room W/ Built-In Speakers Sets The Scene For Movie Marathons Or Spontaneous Dance Sessions. Enjoy The Outdoors On Your Modern Backyard Patio Featuring A Chic Metal Gazebo Perfect For Hosting Or Relaxing. Plus, The Garage Is EV-Ready With An Electric Car Charging Outlet, Because Convenience And Sustainability Go Hand-In-Hand. (id:60365)













