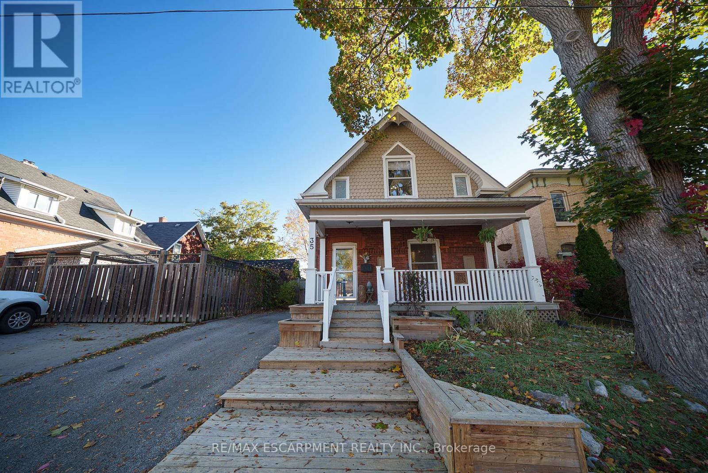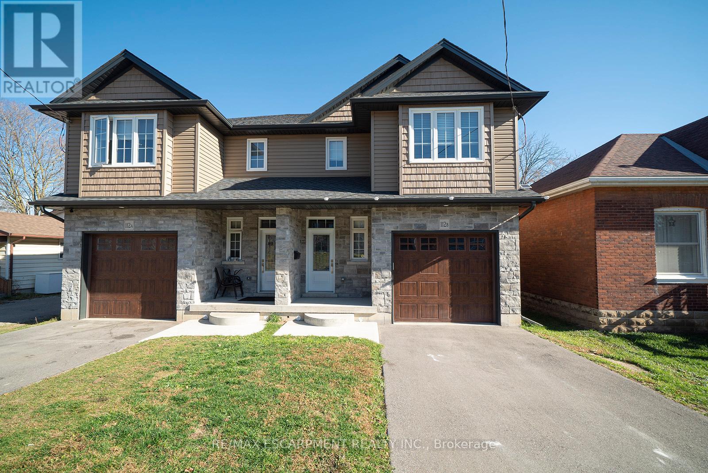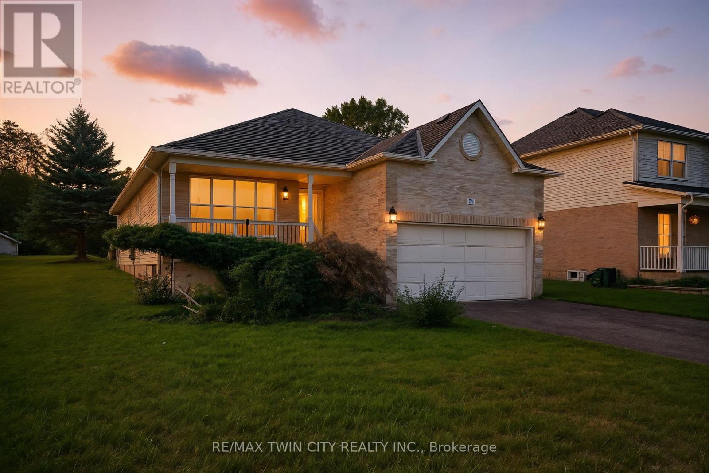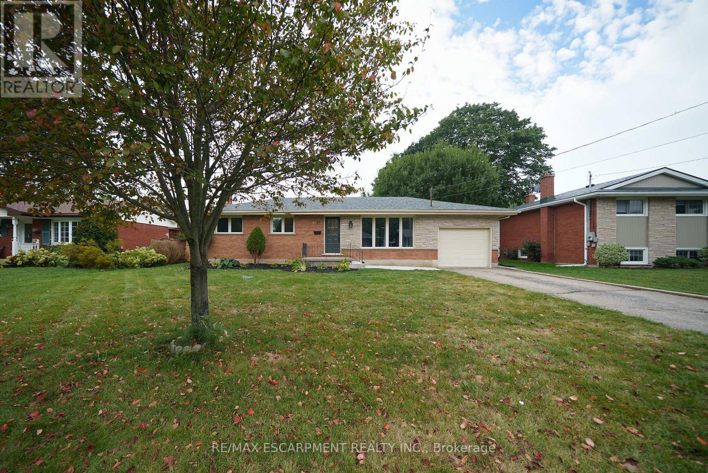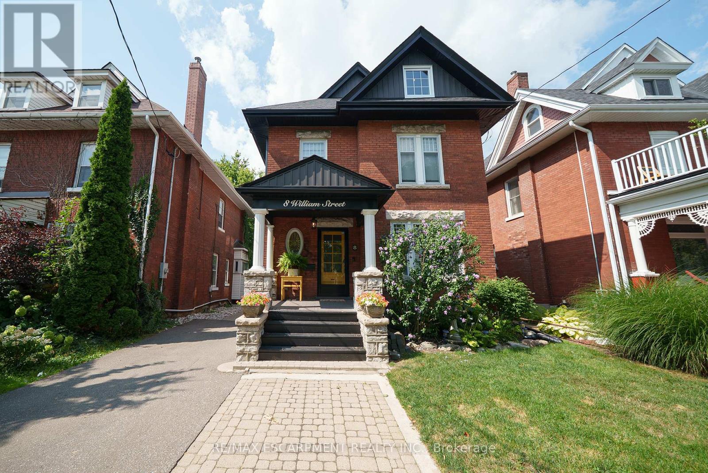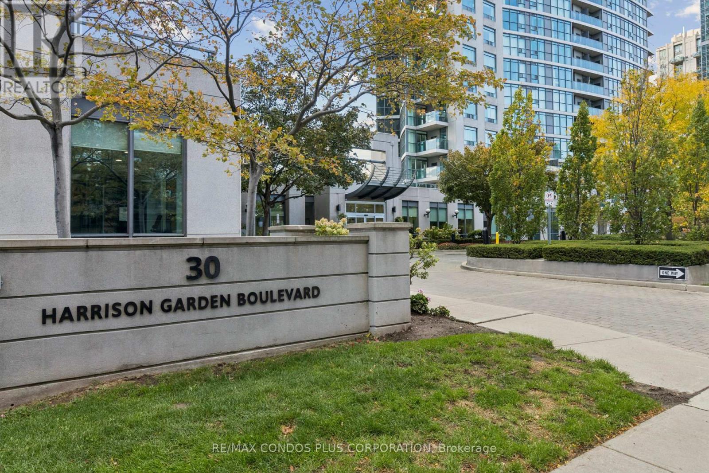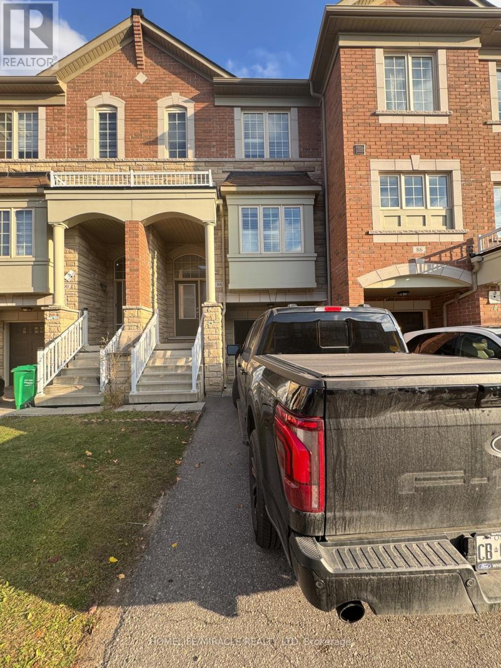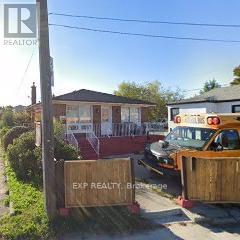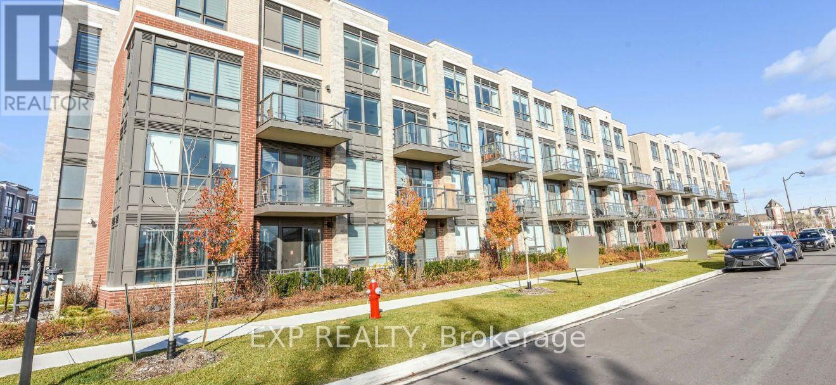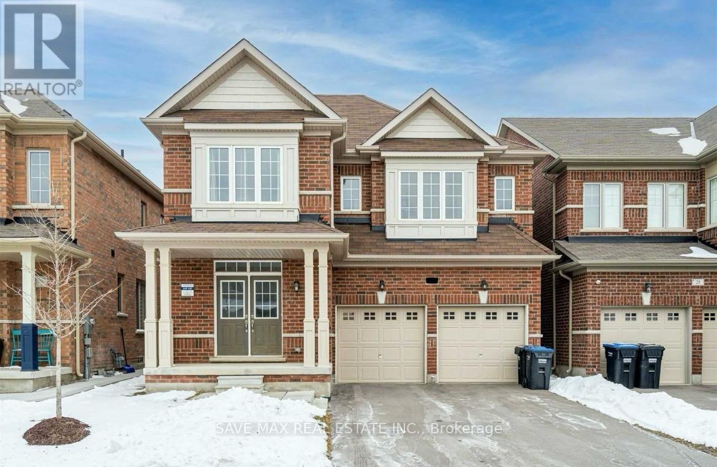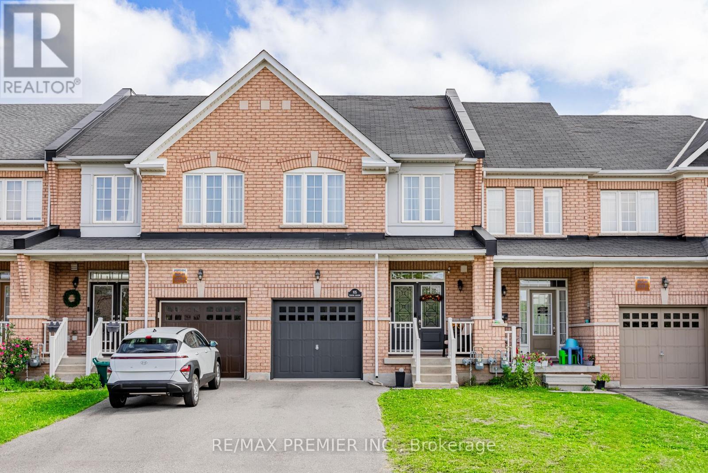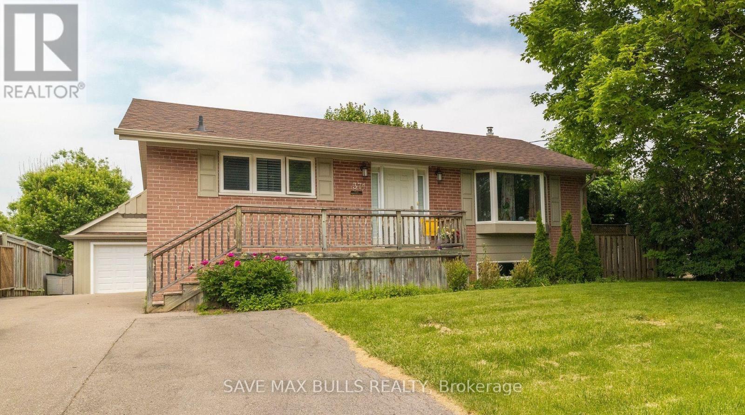35 Murray Street
Brantford, Ontario
Welcome home to 35 Murray Street in Brantford. This 2-storey home offers 1,716 sqft of living space with 3 bedrooms, 2 bathrooms and a private fully fenced backyard. A well-kept exterior highlights the updated steps with raised flowerbeds and a covered front porch creating a warm first impression. Parking for two vehicles is available. A bright foyer welcomes you inside, featuring classic trim, crown moulding and a closet for everyday organization. The carpet-free main floor includes hardwood flooring that flows from the foyer through the living & dining rooms, accented by high ceilings, crown moulding, pot lights and large windows. The living room includes a ceiling fan, while the dining room offers an elegant setting for gatherings. The crown moulding & trim continue into the updated eat-in kitchen, featuring stone countertops, cabinetry complemented by a subway tile backsplash, and a center island with butcher block surface, storage & seating. This bright, functional space includes a new gas stove (2025) and sliding doors with a walkout to the rear yard. The main floor is complete with a laundry room and a 3-piece bathroom with an updated glass-enclosed shower (2023). The hardwood flooring continues upstairs, where you'll find three bedrooms, including a primary with walk-in closet. A 4-piece bathroom with a tub/shower combo completes the upper level. The basement offers unfinished space for storage or future development. The fully fenced backyard includes landscaped green space and a new tiered deck (2025) with plenty of room to relax or entertain. A garage/workshop with stained glass doors adds both charm and functionality. Additional updates include an owned water softener (2022), main water line replacement, vinyl windows (2010), and washer/dryer (2020). Located within walking distance of schools, parks, grocery stores, bus routes, and everyday amenities, this home offers convenience and community in one of Brantford's established neighbourhoods. (id:60365)
B - 112 Mount Pleasant Street
Brantford, Ontario
Welcome home to 112 Mount Pleasant Street, Unit #B, in Brantford's Old West Brant neighbourhood. This semi-detached home offers 1,483 sq. ft. of living space with 3 bedrooms, 2.5 bathrooms, and an unfinished basement. The main floor features laminate flooring and recessed lighting throughout. The kitchen includes dark wood cabinetry, stainless steel appliances, a built-in dishwasher, and a breakfast bar island. The living room offers coffered ceilings and patio doors leading to the backyard, creating a bright, inviting space. This level also includes a 2-piece powder room and inside access to the garage. The second floor offers three bedrooms, including a primary bedroom with a walk-in closet and private ensuite bathroom. A 4-piece main bathroom and bedroom-level laundry complete this level. The fully fenced backyard offers privacy and a wooden deck off the patio doors, providing an ideal space for relaxing or entertaining outdoors. Conveniently located near major amenities, excellent schools, and scenic walking trails, offering both comfort and accessibility in a desirable neighbourhood. (id:60365)
16 Jones Court
North Dumfries, Ontario
Welcome Home to 16 Jones Court, Ayr! This two bedroom bungalow, located on a quiet court features a large private back yard. Owned by just one family since it was built, this home offers plenty of opportunity for the next owner to make it their own. Large Living Room and Formal Dining Room are spacious for family gatherings. The Kitchen has ample counter space and features a Dinette with Patio Doors leading to the large 0.30 acre lot backing onto trees. The home features a bright interior with fresh paint and new waterproof laminate flooring through out, an attached double garage, and a practical layout that makes for comfortable living. The Primary Bedroom features an ensuite bathroom with rough in for future shower/tub. While some updating is needed, the potential here is endlessperfect for first-time buyers , down-sizers, or anyone looking to invest in a desirable community. Set in a safe, family-friendly neighbourhood, the property is close to Cedar Creek School, The Early ON Centre, parks, and scenic walking trails. Ayr is a welcoming town, known for its ponds, rivers, and small-town charm, while still offering quick access to 401 and 403 for an easy commute. Dont miss this opportunity to bring your vision to life in one of Ayrs most sought-after locations! Flexible Possession. Please note some photos are virtually staged. (id:60365)
91 Varadi Avenue
Brantford, Ontario
Welcome home to 91 Varadi Avenue, a beautifully renovated 1,050 sq. ft. solid brick bungalow in Brantford's sought-after North End. Featuring 3+1 bedrooms and 2 bathrooms, this home combines modern style with family-friendly living in the desirable Brierpark/Greenbrier neighbourhood. With its tidy curb appeal and attached single-car garage, it makes a welcoming first impression. Step inside to discover a bright, modern interior that has been completely updated throughout! The main level showcases a smart layout finished with new vinyl flooring, stylish fixtures, and sleek recessed lighting. The foyer offers a convenient closet and leads into the spacious living and dining area. The kitchen is bright and modern, featuring shaker-style cabinetry, a honeycomb tile backsplash, and brand-new stainless steel appliances including a built-in dishwasher. The main floor is complete with three fresh, ultra-clean bedrooms and a stunning 5-piece bathroom featuring double sinks, generous cupboard space, and a tub/shower combo. A convenient staircase from the kitchen leads to the basement, with a side door providing easy access to the backyard. The lower level is fully finished, complete with an extra bedroom, a den, and a 3-piece bathroom with a stand-alone shower. Fresh flooring, recessed lighting, and a bright, immaculate design create a versatile space ideal for extended family, guests, or a home office. Enjoy the outdoors in a fully fenced backyard framed by mature trees a private escape perfect for family living, pets, or gatherings. Paired with a North End location close to top schools, beautiful parks, convenient shopping, and quick highway connections, this home offers both comfort and convenience. (id:60365)
8 William Street
Brantford, Ontario
Welcome home to 8 William Street, set in Brantford's Victorian Historic District. This solid brick 2-storey home with 2,451 sqft, 4 bedrooms, 2.5 baths and a remarkable attic loft, was meticulously restored to its original grandeur in 2017-2018 and offers spectacular curb appeal. Step inside to a foyer defined by ornate ceramic tile, a broad hardwood Victorian staircase and original wood trim that reflects the workmanship of its era. The main floor highlights refinished pine hardwoods, Palladian windows, intricate coving & moldings, with period hardware & door fixtures throughout. The living & dining rooms feature bay windows, custom California shutters and a refinished oak fireplace in the living room. The kitchen showcases a crisp white palette of cabinetry set against a mosaic tile backsplash, apron-front sink and stainless steel appliances. A door opens to the side porch, and "backstairs" link the kitchen to bedrooms, perfect for quick trips upstairs or late-night snacks. Completing the main floor is a newly constructed 2pc bathroom combined with the laundry room. The second floor offers 4 bedrooms with refinished hardwoods and a 5pc bath. The stunning loft retreat boasts vaulted ceilings with beams, skylight, dormer, wet bar and a 3pc bathroom. The basement walks-up to a fenced professionally landscaped backyard with interlock patio, gardens & green space that backs onto a picturesque city park & steps to the Grand River trail. William Street, recognized within the Dufferin Ave - William St Heritage Conservation District, is notable for its potential in Brantford's continued growth & development. With timeless curb appeal & thoughtful restoration, this home offers both charm & function in one of the city's most desirable settings, close to schools, shops & parks. Additional Features Include: Select new windows installed (main bathroom, kitchen, basement). New roof, eavestroughs, soffit & facias (2017), Full electrical rewiring. (id:60365)
708 - 30 Harrison Garden Boulevard
Toronto, Ontario
Welcome to The Spectrum at 30 Harrison Garden Blvd - a bright, move-in-ready one-bedroom condo perfectly situated in one of North York's most connected neighborhoods. This stylish suite features a refreshed kitchen with stainless-steel appliances (2022), upgraded flooring (2025), smooth ceilings (2022), new hallway doors (2024), and a new air conditioning unit (2023) for year-round comfort. The open-concept layout offers excellent flow, natural light, and a welcoming modern feel. Step outside and you're just moments from Yonge-Sheppard Subway, Whole Foods, parks, restaurants, cafés, and the Don Valley Golf Course - everything you need for an active, convenient urban lifestyle. Perfect for first-time buyers, investors, or anyone seeking a low-maintenance home in a premium North York location. (id:60365)
88 - 88 Aspen Hills Road
Brampton, Ontario
3 STORY BRIGHT SPACIOUS TOWNHOUSE IN DEMANDING AREA WITH HARDWOOD FLOORS .2ND FLOOR HAS LARGE MODERN KITHEN AND BREAKFAST AREA WITH CERAMIC FLOOR AND 2PC POWDER ROOM WITH HUGE GREAT ROOM HARDWOOD FLOOR.3RD FLOOR MASTER BEDROOM WITH CLOSET 4PC ENSUITE. TWO OTHER ROOMS 4PC BATHROOMS. MAIN AND FAMILY,WITH 2PC POWDER ROOM AND LAUNDRY ROOM,EXIT TO GARAGE DOOR. (id:60365)
2818 Weston Road
Toronto, Ontario
Prime location with excellent visibility and heavy foot/vehicular traffic - situated in a residential building but within a commercial-zoned corridor. This solid brick bungalow offers a flexible layout, making it ideal for professional or low-impact commercial use (e.g., office). Note: the property is not updated, and it sits between a church and an office building, so any business use should consider zoning and permitted uses. (id:60365)
95 Attmar Drive
Brampton, Ontario
Spacious One-Bedroom Unit for Lease Prime Location! This spacious one-bedroom unit is available for lease in a highly desirable area with: Easy Access to major highways like 427 AND 407 for quick commuting. Great Transit Options with nearby bus and train stations. Proximity to Places of Worship, catering to various faiths. Don't miss out on this convenient and well-located unit! Contact us today for more details or to schedule a viewing! (id:60365)
27 Haverstock Crescent
Brampton, Ontario
Entire Property for Lease. Gorgeous 5 Bedroom Detached House With 3 Full Washrooms On 2nd Floor. Fully Upgraded. Oak Staircase. Hardwood Flooring. 9 Ft Ceiling On Both Levels. Very Practical Layout With Combined Living & Dining Area, Family Room With Fireplace, Chef Delight Kitchen W/Island, Granite Counter Tops, Extended Upper Cabinets. Master Bedroom With Coffered Ceiling, 5 Pc Ensuite and Walk-In-Closet. All Bedrooms Attached With Washroom. Partially Finished Basement with One Bedroom, Kitchenette and a Full Washroom. (id:60365)
935 Transom Crescent
Milton, Ontario
Welcome to luxury living in the highly sought-after Valley Green community. This stunning 3-bedroom, 4-bathroom residence is a true showpiece, thoughtfully designed to impress with elegance, functionality, and modern sophistication at every turn. From the moment you step inside, you're greeted by gleaming hardwood floors, soaring 9-foot ceilings, and sun-drenched open-concept living spaces that create a bright, airy, and welcoming atmosphere. The heart of the home is the chef-inspired kitchen, beautifully appointed with quartz countertops, a striking marble backsplash, premium fixtures, upgraded lighting, and a gas stove - perfect for both elevated everyday cooking and unforgettable entertaining. The seamless flow into the dining and living areas offers the ideal backdrop for hosting, relaxing, and creating lasting memories. Upstairs, retreat to the luxurious primary suite, a true sanctuary featuring a spa-caliber ensuite with elegant marble finishes, a frameless glass shower, a deep soaking tub, and a custom-designed walk-in closet. The additional bedrooms are generously sized and versatile - ideal for family, guests, or a stylish home office. The professionally finished basement by the builder extends your living space, complete with a wired surround sound system, making it the perfect setting for movie nights, a home gym, or an entertainment lounge. This home is packed with rare and thoughtful features including: Inside garage access A highly desirable walk-through garage-to-backyard with added storage and no shared easement EV ChargePoint charger Cold room Outdoor BBQ gas hook-up No sidewalk and no condo fees - allowing for extra parking and enhanced privacy. Perfectly positioned just minutes from Milton District Hospital, top-rated schools, lush parks, and scenic walking trails, this move-in-ready masterpiece delivers the perfect blend of luxury, convenience, and lifestyle. This is not just a home - it's an upgrade to your everyday living. (id:60365)
Upper - 371 Meadowbrook Drive
Milton, Ontario
Welcome to this 3-Bedroom and 1-Bathroom raised bungalow for Lease, upper portion only, in the heart of Old Milton, featuring. Set on a 60' x 110' lot, A walkout leads to a large private deck overlooking the expansive backyard. Location on a quiet, mature street just minutes from parks, schools, transit, and downtown Milton (id:60365)

