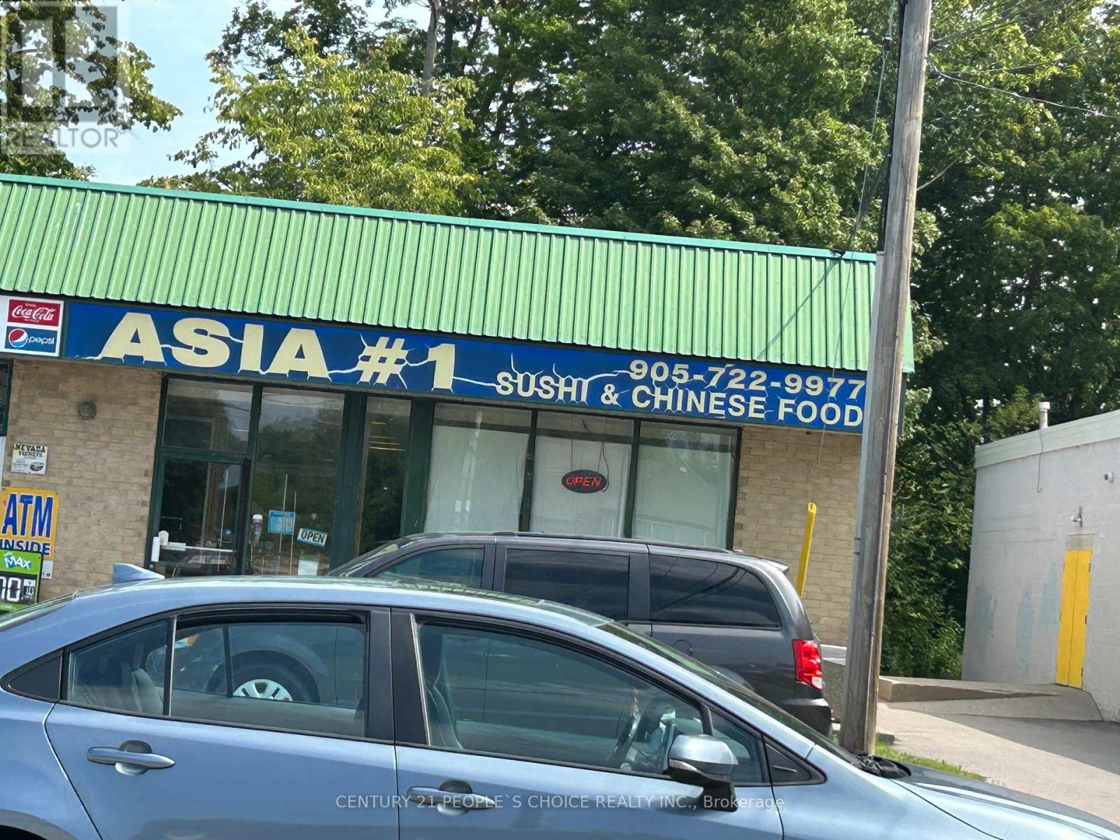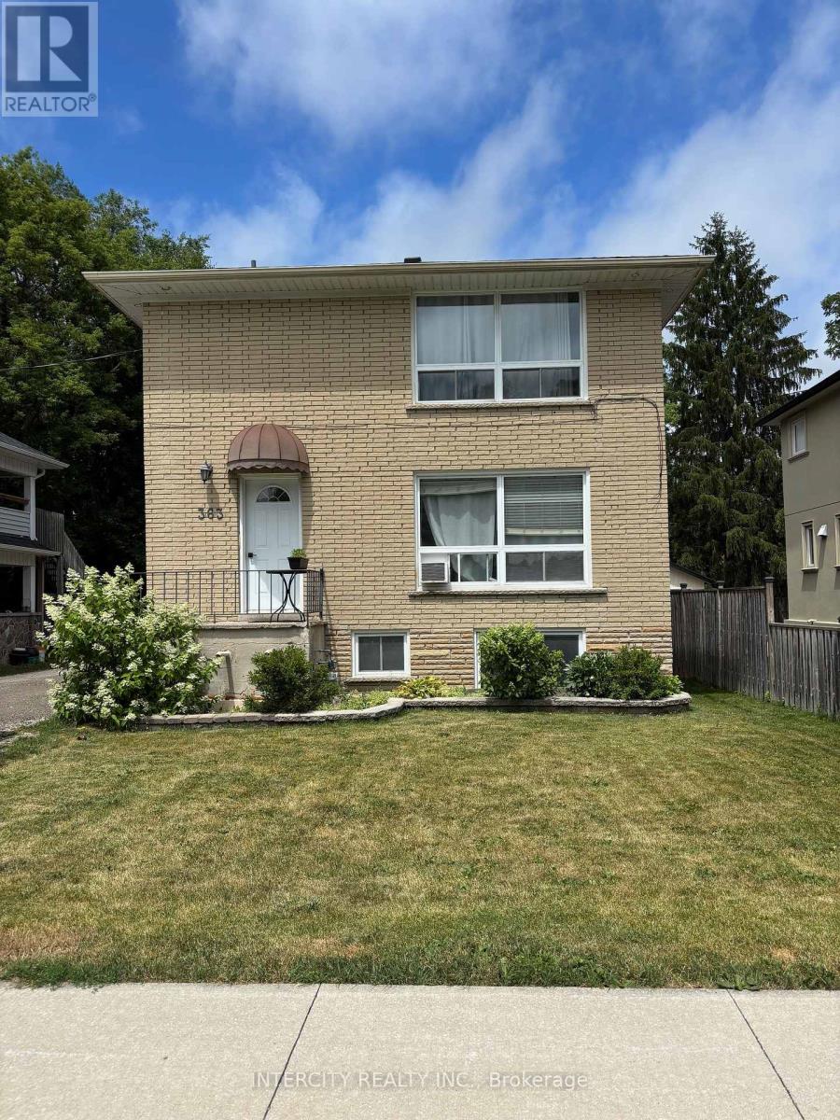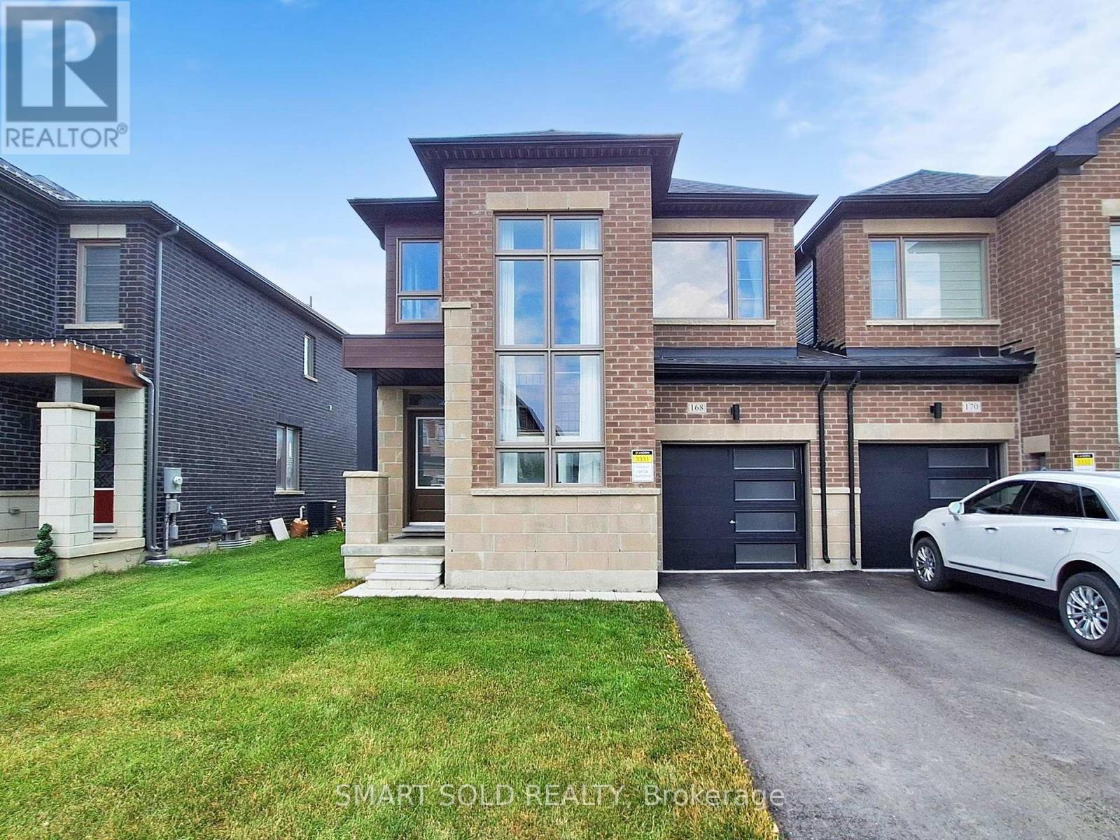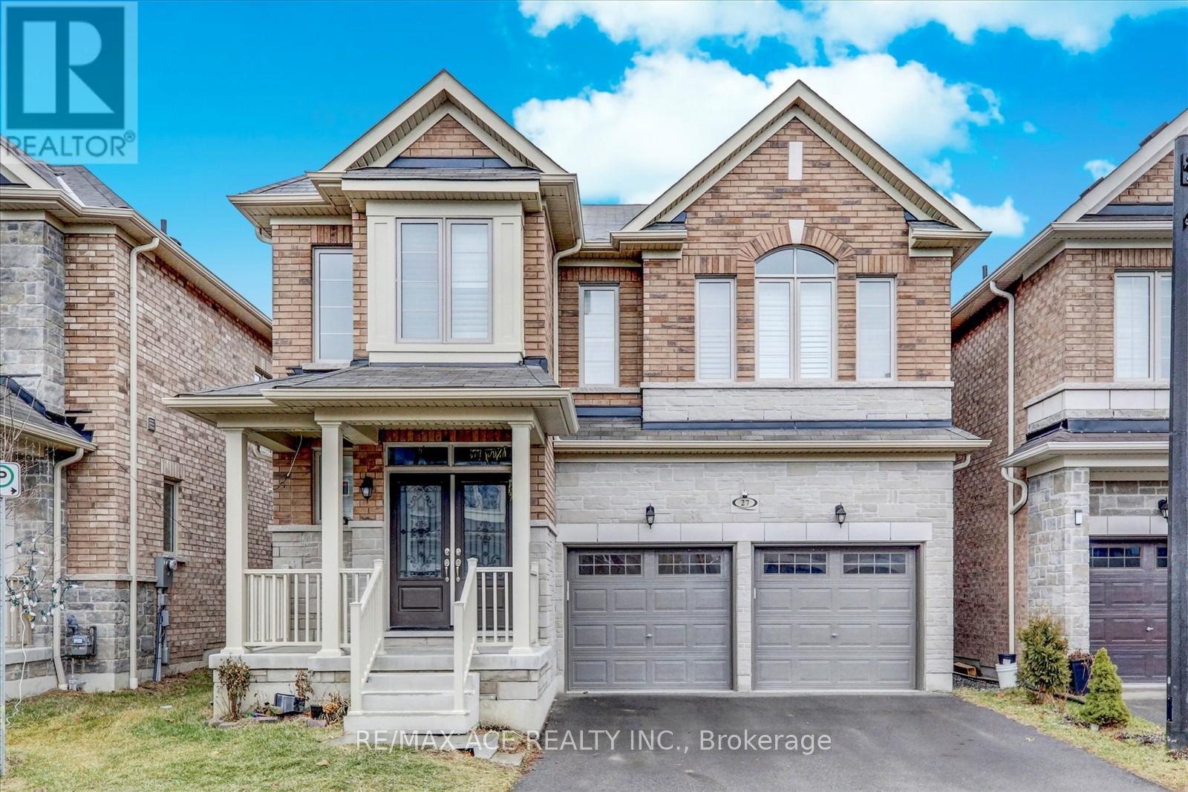15 - 20887 Dalton Road E
Georgina, Ontario
Now available is a well-established business located at 15-20887 Dalton Rd in Sutton West, offering a prime opportunity for anyone looking to step into ownership. Known for its convenient location and steady flow of customers, this business is positioned for continued growth and success. With a solid reputation and loyal clientele, it presents a turnkey opportunity to own and operate in a thriving community. Buyers also have the flexibility to continue building on the existing brand or bring in their own concept, making it an ideal choice for both experienced operators and first-time owners looking for stability and potential in an excellent location. (id:60365)
272 Jeff Smith Court
Newmarket, Ontario
Rare Gem in Leisure Valley Newmarket! Located on a peaceful cul-de-sac in sought-after Leisure Valley community designed specifically for residents 55+. This beautifully upgraded 2 br bungalow offers comfort, practicality, and minimal maintenance! Situated on leased land, this home is ideal for those seeking a quieter, low maintenance lifestyle just minutes from Southlake Hospital, Riverwalk Commons, Main Street, and all major amenities! 7 mins to highway 404! Step inside to find hardwood flooring throughout, senior friendly bathroom updated with oversized shower. The huge custom centre island gourmet kitchen features oak cabinetry, breakfast bar and flows effortlessly through garden doors to a spacious walkout to oversized composite deck and privacy overlooking mature trees. This property is ideal for downsizers, retirees looking for comfort, efficiency and a peace of mind in a well-cared for home and community. Pets welcome! Subject to landlord agreement. **Lease land at $1050 per month. Maintenance fee of $250.00 per month and Taxes billed monthly at $130.00. (Total Monthly cost of $1430.00 plus utilities). Fees include: Snow removal, grass cutting and maintenance as per the Lease agreement** (id:60365)
363 Andrew Street
Newmarket, Ontario
Wow! Attention Investors & First-Time Home Buyers! Welcome to 363 Andrew StreetA Legal triplex in the heart of Newmarket! This solid investment opportunity features three 2-bedroom apartments, each with separate hydro meters. Two of the units have been recently renovated, offering modern finishes and move-in-ready convenience. Nestled on a quiet, family-friendly street, this property is ideal whether you plan to live in one unit and rent out the others to offset your mortgage, or lease all three for maximum rental income. Currently, both upper units are leased, leaving the semi-basement apartment vacant perfect for owner occupancy or selecting your own tenant. Enjoy a short walk to Historic Downtown Newmarket, the seasonal Saturday Farmers Market, and the beautiful Fairy Lake trails, perfect for year-round outdoor enjoyment. Don't miss this rare opportunity to own an income-generating property in an unbeatable location. (id:60365)
168 Silk Twist Drive
East Gwillimbury, Ontario
Only 3 Years New, This Stunning End-Unit Townhouse Sits On A Premium 32-Ft Lot, 1,986 Sqft Above Grade, Offering Extra Windows And Exceptional Natural Light Throughout. Featuring Soaring 9-Ft Ceilings, An Open-Concept Layout, And A Dramatic Two-Level Window Wall, The Home Feels Bright And Spacious. The Gourmet Kitchen Boasts Quartz Countertops, Extended-Height Cabinets, Premium Stainless Steel Appliances, And An Oversized Island With Breakfast Bar, Opening To A Sunny Breakfast Area And Walkout To The Large Backyard. Upstairs, The Primary Bedroom Offers 9-Ft Ceilings, A 4-Piece Spa-Inspired Ensuite, And A Walk-In Closet, While Two Additional Bedrooms Share A Full Bathroom. Convenient 2nd-Floor Laundry, Direct Garage Access. Located In The Sought-After Holland Landing Neighbourhood, Just Minutes To Hwy 404, GO Station, Shops, Amenities! (id:60365)
22 Garneau Street
Vaughan, Ontario
Gorgeous, Fully Renovated and Sun-Lit Contemporary-Style Townhome Backing Onto Park and Conveniently located on the Vaughan/Toronto Border. Over $150k spent in Upgrades! 9ft. Smooth Ceilings and luxurious ultra-wide porcelain tiles and Hardwood flooring throughout. Triple-access entry to Living Room including Garage access and rear walk-out to community park. Main Floor featuring Beautiful open-concept family room and brand new modern kitchen w/Quartz Counters, Brand New S/S Appliances including built-in gas Cooktop, Matching backsplash, undermount lighting, and more! Conveniently Located 3rd Bedroom adjacent to Family Room and powder room on main floor featuring walk-out to balcony. Upper floor featuring laundry and 2 more bedrooms including primary bedroom w/custom double wardrobes and luxurious 4pc ensuite bath. Prime location surrounded by parks w/transit at your doorstep plus only a 5-minute drive to shopping, schools, community centres and both highways 407 and 427! (id:60365)
27 Hassard-Short Lane
Ajax, Ontario
Welcome to 27 Hansard-Short Lane, A Spacious 5-bedroom, 4 Washroom Well Lit Gem Nestled In Desirable South East Ajax! Step Into a Grand Foyer Featuring Open Concept Layout And Convenient Interior Garage Access. The Ground Floor Presents A Versatile Living/Family Room, Wide Kitchen With Stainless Steel Appliances, Massive Island With Breakfast Counter Combined With Dining Ideal For Entertaining And Seamlessly Leading To Backyard. This Inviting Space Flows Effortlessly Into The Adjacent Dining Room, Creating An Ideal Setting For gatherings. Natural Light Floods The Entire Home, Creating A Warm And Inviting Atmosphere. Retreat To The Upper Level Where Five Generously Sized Bedrooms Await, Huge Master Bedroom Including A Primary Suite& Walk In Closet. Large Laundry Room Conveniently Located On The Second Floor With Laundry Sink. Elegant Hardwood Floors & California Shutters Through-Out The House With Solid Wood Stairs. Separate Entrance To Huge Unfinished Basement. This home Offers versatile Living Spaces, Don't Miss This Opportunity To Own A Bright And Spacious Home In A Sought-After Ajax Location Close To All Amenities Like Shopping ,GO Station, Public Transport, Costco And Much More. (id:60365)
6 Barbara Crescent
Toronto, Ontario
This rare 268 ft deep ravine lot offers unmatched privacy and breathtaking views.This spacious custom-built executive home features over 3,200 sq ft above grade and is designed for both family living and entertaining. The heart of the home is a stunning chefs kitchen, complete with an oversized island, high-end finishes, and a large walk-in pantry. A grand entrance with soaring ceilings sets the tone, while the private main floor office provides the perfect space for working from home.Upstairs, retreat to the luxurious primary suite, where you can unwind in the spa-like ensuite featuring a soaker tub overlooking the ravine, complemented by a cozy two-way fireplace.With its impressive design, premium finishes, and spectacular ravine setting, this home offers the perfect balance of elegance, comfort, and functionality. (id:60365)
2076 Queensbury Drive
Oshawa, Ontario
Beautiful 4-bedroom detached home in the highly sought-after Taunton community of Oshawa! This spacious home features a versatile upstairs loft, ideal for a home office. Enjoy an open-concept kitchen and family room, along with separate living and dining rooms for formal gatherings. The finished basement offers a bedroom, 4-pc bath, and a custom home theatre. Step outside to a relaxing deck with a second-level platform, backing onto a school. Minutes to Hwy 407 (toll-free up to Pickering). Close to parks, school, shopping, and transit. A must-see! (id:60365)
474 Lanark Drive
Oshawa, Ontario
Ravine Lot! This rarely available property set on a picturesque large ravine lot, this beautifully maintained 3-bedroom, 3-bathroom home offers peaceful, nature-filled living just steps from Goodmark Creek and Dundee Park and its extensive walking trails. Enjoy a low-maintenance brick and vinyl exterior, a private driveway and a spacious attached garage. A large deck off the living room provides serene views of the private backyard with no neighbours behind your own personal retreat surrounded by trees and green space.The main floor features hardwood and laminate flooring throughout, a bright eat-in kitchen with classic oak cabinetry, and an open-concept L-shaped living and dining area with walk-out to a generous 10 x 20 deck overlooking the ravine. A convenient 2-piece powder room completes this level. Upstairs, you'll find three well-sized bedrooms with large closets, updated laminate flooring, and oversized windows that flood each room with natural light. A 4-piece bathroom offers everyday functionality and comfort. The finished basement adds even more value, featuring laminate flooring, a cozy fireplace, a dry bar, and a second 2-piece bathroom. Theres also a large laundry room with ample storage, plus a regularly maintained gas furnace and rented hot water heater. With vinyl windows throughout for added efficiency and a central air conditioning system, this home is as practical as it is charming. Located in a family-friendly neighbourhood close to schools, parks, and amenities, this is a perfect choice for nature lovers, families, or anyone seeking comfort and privacy with easy access to the city. Situated on a low-traffic street, this home offers excellent curb appeal, is impeccably maintained, and move-in ready. You'll love the spacious layout, serene backyard, and unbeatable location. Don't just look at the pictures come see it in person! (id:60365)
317 - 608 Richmond Street W
Toronto, Ontario
Luxury 2 Bedroom Unit In The Coveted Harlowe! Spacious 2 Bed/2Bath Layout In Prime King West. 889Sf W/ High Ceilings & Oversized Balcony. Modern Kitchen And Tons Of Upgrades Throughout! Oversized Master Bath, Lrg Bedrooms, And Loft Style Design. Blackout Blinds Throughout! Exposed Concrete, Lrg Kitchen Island, Gas Range, & Beautiful Hardwood! Shops And Restaurants Just Steps Away! Rarely Offered Building In The Best Neighbourhood The City Has To Offer - King West! (id:60365)
3007 - 9 Bogert Avenue
Toronto, Ontario
Luxurious Emerald Park 2+Den Corner Suite On High 30th Floor With 9Ft Ceilings, Floor-To-Ceiling Windows, 933 Sq Ft As Per Builder's Plan Including Balcony. 2nd Largest Unit. Beautiful Hardwood Floors Throughout. Modern Kitchen W/High-End B/I Appls, Parking Is Included. Great Amenities: Crg, Guest Suites, Gym, Indoor Pool, Party/Meeting Room & More!! Steps To Sheppard Centre, Schools,Restaurants, Shopping & **Direct Access To 2 Subways** (id:60365)
1005e - 78 Tecumseth Street
Toronto, Ontario
Welcome Home to the Minto King West Condos! A boutique building located in one of the most convenient neighbourhoods downtown has to offer. This 1 bed+ den open concept unit has an amazing functional layout with zero wasted space. Nothing beats having room for separate living and dining areas, a large den which is perfect for working from home, and no micro-condo size bedroom here! A full wall of floor-to-ceiling windows showcases the sunny and unobstructed south facing views of the city skyline to enjoy from any room in the house! The only view that beats the one inside is the one from the 123 sqft south facing balcony with lake views, perfect for entertaining and hosting (electric BBqs allowed on balconies). LEED certified energy efficient building offers some of the lowest condo fees and utility fees in the area! Tecumseth is a peaceful street just steps from the exciting Fashion District allowing you to enjoy the best of both worlds. Short walk to coffee shops, grocery stores, restaurants, banks, nightlife, etc. Transit Score = 95, Walk Score = 99, Bike Score = 95. Easy access to transit at your doorstep and King & Bathurst will be the future home of the Ontario subway line stop. Building amenities include: 24hr concierge, gym, party room, gas BBQs, guest suites & paid visitor parking in the building. A great opportunity for anyone who wants to be downtown and then enjoy it once they are here! 1 storage locker included. (id:60365)













