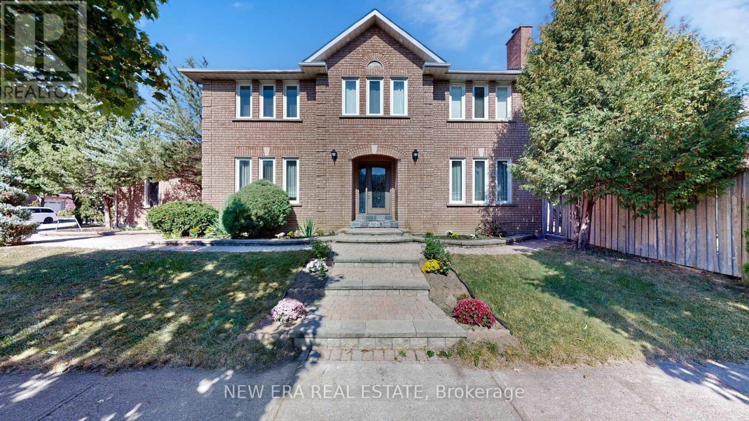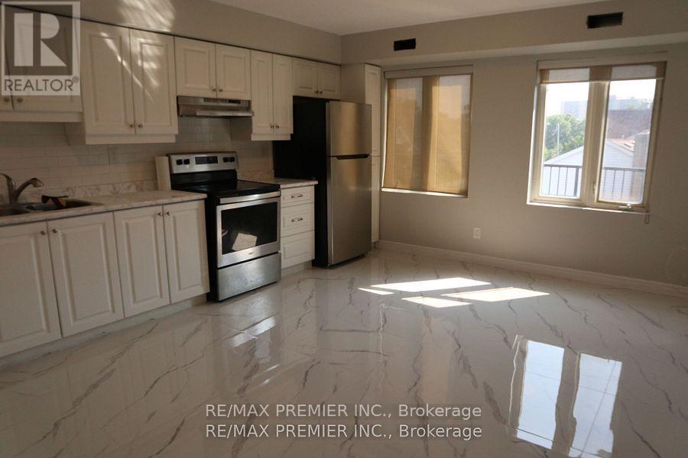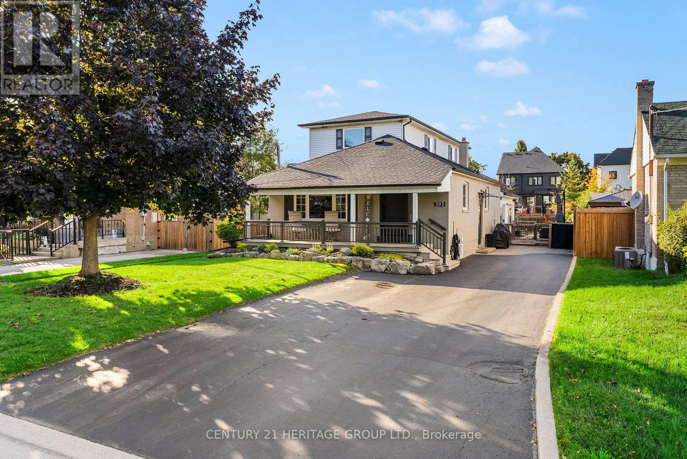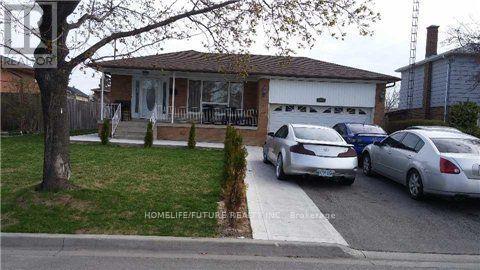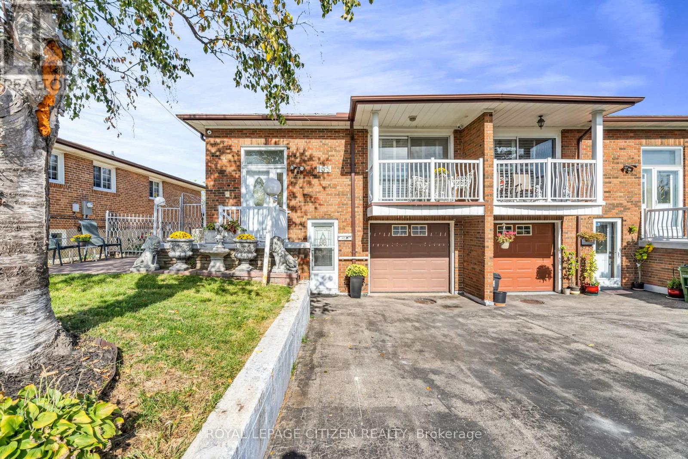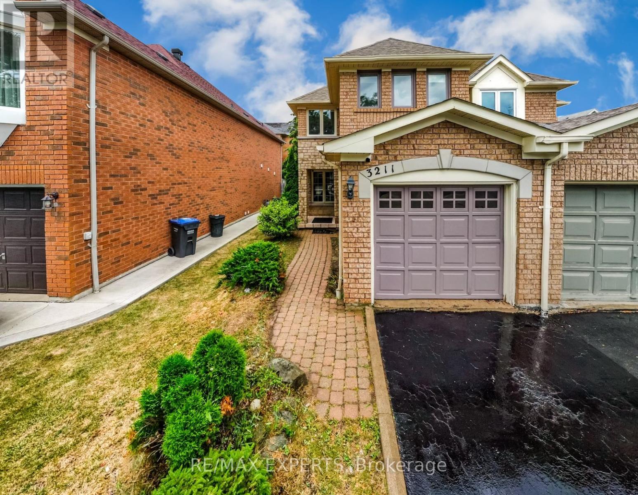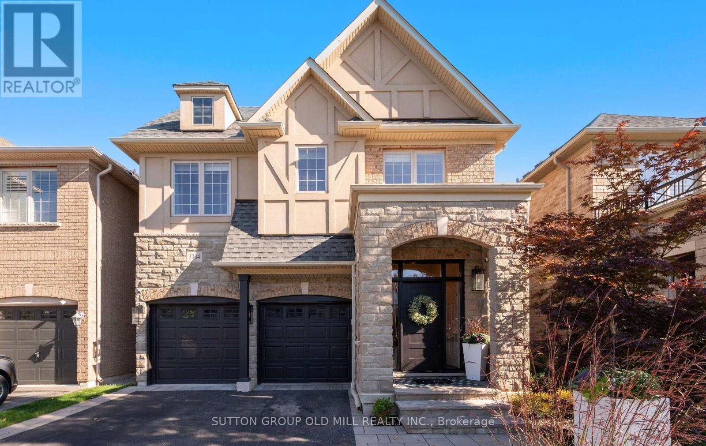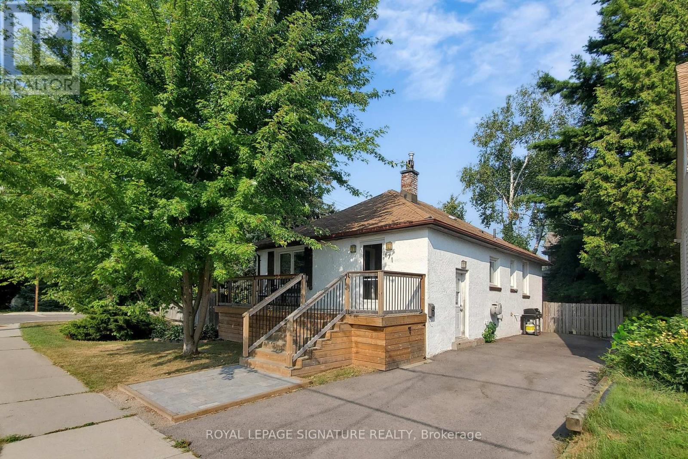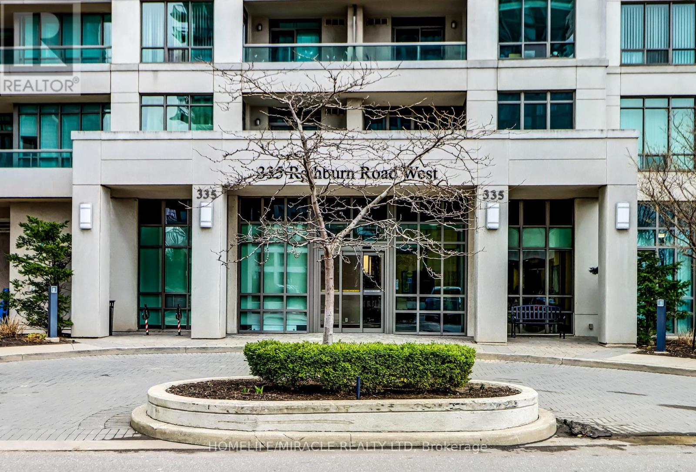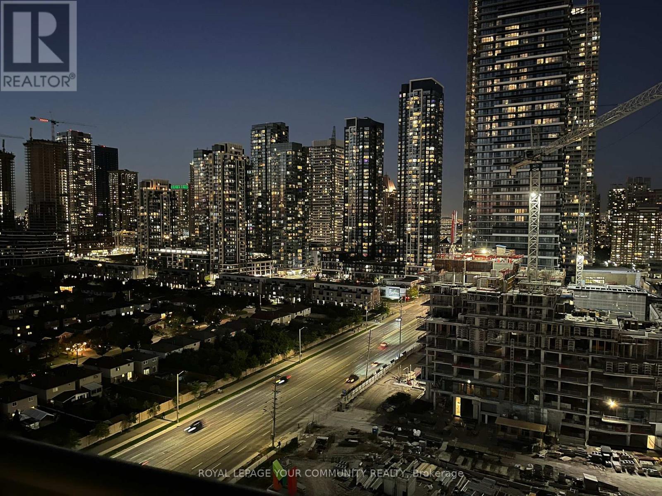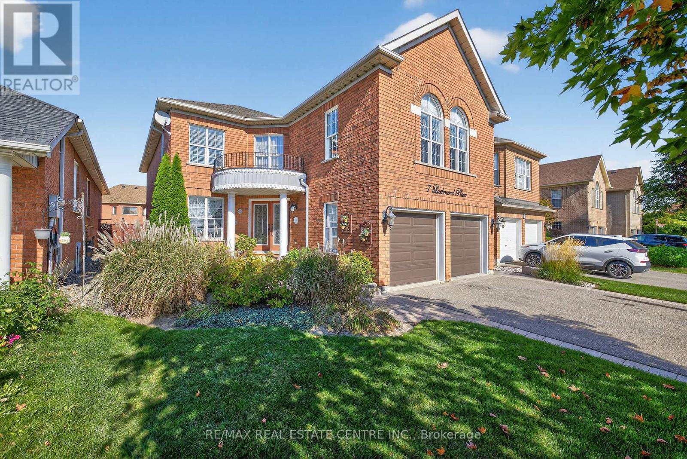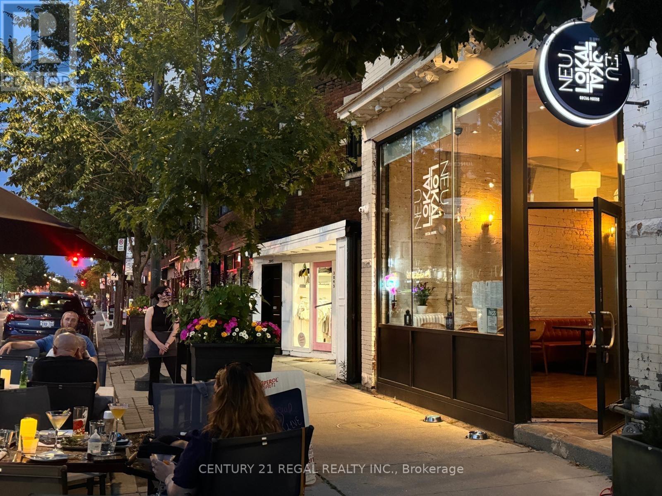1380 Daniel Creek Road
Mississauga, Ontario
Welcome to this elegant four-bedroom residence beautifully positioned on a prestigious corner lot in Mississauga, a true gem that combines modern luxury with timeless charm. As you step inside, you're greeted by a grand foyer and a stunning circular oak staircase, setting the tone for the rest of the house. The interior is bright and spotless, featuring extended-height cabinets and elegant granite countertops in the gourmet kitchen. The inviting family room is warmed by a cozy fireplace, and the finished basement offers a private bar, a private bedroom, and additional living space perfect for entertaining or relaxation. Outside, you'll find beautifully landscaped grounds with a lovely walkway that enhances the homes curb appeal. Located in a prime area, you're just minutes away from top schools, the golf course, SquareOne, Heartland, and major highways like the 401 and 403. This home truly stands out as one-of-a-kind. (id:60365)
2 Flr - 1657 Weston Road
Toronto, Ontario
STOP YOUR SEARCH! YOU HAVE FOUND IT, SEE IT NOW! Spotless And Ready For You To Move In Dec 1st, 2025. Convenient Location At Weston And Just Little South Of Lawrence. Spacious 2 Bedroom Unit With TTC At Your Door, Food, Coffee Shops, And Groceries Within 5 Minutes Walking Distance. Immaculate Condition. 1 Large Truck, Or 2 Medium Size Cars Parking Provided On Driveway Outside. No Sharing With Anyone, Fully Private Unit. Recently Updated Flooring, Large Windows With East-West Exposure Provide Sun All Day Long. You Pay In Addition Your Hydro And Gas Bills. Laundry Is In The Area About 10 Min Nearby. Do Not Miss It Out. See It Now! (id:60365)
393 George Street
Milton, Ontario
Team Tiger proudly presents 393 George Street, Milton a stunning designer-inspired residence that blends luxury craftsmanship, modern comfort, and timeless sophistication in one of Milton's most established neighbourhoods. Every detail has been meticulously curated to create a home that radiates style, function, and warmth. *Step inside to discover luxury large-plank Hickory engineered hardwood flooring (2023) that flows seamlessly throughout the main and upper levels, complemented by a custom hardwood-capped staircase with wrought iron railings (2025). The living area is anchored by a 56 Continental Linear Gas Fireplace framed with Italian 24x48 Rebel porcelain tile, surrounded by custom built-in cabinetry with ambient lighting (2024) the perfect setting for elegant entertaining or quiet evenings at home. *The primary ensuite redefines spa-like indulgence with heated Italian porcelain floors, a floating vanity, backlit mirror, Grohe wall-mounted toilet, custom glass shower, and Vogt Drava Collection fixtures every element designed for refined relaxation. Additional bathrooms mirror this design quality with premium porcelain tile, floating vanities, textured accent walls, and modern backlit mirrors (2025).Enjoy effortless comfort with custom window treatments, motorized sunroom shades, upgraded 200-amp electrical (2024), Beam SC375 central vacuum (2024), Fusion 2 water softener (owned, 2024), and gas BBQ connection. The roof (2020) and upgraded front porch (2022) add further peace of mind and curb appeal. *The lower level offers a beautifully finished bathroom with custom glass shower, plus rough-ins for a laundry area and wet bar or kitchenette, offering endless potential for future expansion or in-law accommodations. * Located steps from Milton's charming downtown core, parks, schools, and amenities, this exceptional home combines high-end finishes with a warm, inviting atmosphere the hallmark of thoughtful design. (id:60365)
Bsmt - 7147 Harwick Drive
Mississauga, Ontario
Location! Location! Must See! Very Larger Basement With Very Large 1 Bedroom With Closet And Very Larger Windows With Larger Living & Dining Combined With Open Concept Kitchen And Separate Entrance With Shared Laundry With 1 Car Parking Plus 20% Utilities Bills And Very Functional Layout With Lots Of Storage And Much More...... And Lots Of Sunlight Just Steps Down To Schools, 24Hrs TTC , Library, Park, Shopping, Westwood Mall, Just Minutes To Humber College, Humber Hospital, Toronto Airport , York University, Walmart, Food Basics, Costco, Public Transit, Schools, Plazas, Banks, Park - Just Minutes To Go Station, Hwy 401,Hwy 400 & Hwy 407And Much More. . (id:60365)
155 Milady Road
Toronto, Ontario
Presenting this proud European raised bungalow in the fabulous community of Humber Summit. Perfectly situated close to transit, across from the lovely community park and offering a private yard backing onto the local school grounds, this property offers so much. The same family has enjoyed this home immensely since 1968 and it is now on market for the first time ever. Take advantage of this excellent opportunity to move into this exceptional high demand area. Perfect for first time buyers, multiple families and investors alike. Add your own personal modern touches and make it your own today. The functional layout offers 2 full kitchens, 2 full bathrooms, 3 bedrooms, 3 walk-outs and generous principal rooms on every level. The spacious provides plenty of space for several vehicles. Enjoy the many trails in the area and walking distance to TTC, schools, churches and more. The Finch LRT will provide direct access to Humber College, York University, subway trains and more. A short drive to every 400 series highway including 401, 400 or 407 plus shops, grocery & restaurants in every direction. When you add home style, generous lot size, location and community, you'll see the potential here is endless!! (id:60365)
3211 Coralbean Place N
Mississauga, Ontario
Welcome to 3211 Coralbean Place - a Beautifully Renovated, Move-in Ready Home Nestled on a Quiet, Family-Friendly Court in the Highly Sought-After Lisgar Community of Mississauga. This3+1 Bedroom, 4-Bathroom Semi-detached Gem Offers the Perfect Blend of Elegance, Comfort, and Flexibility - Ideal for Both First-Time Buyers and Investors. Step Into a Sun-Drenched Open-Concept Main Floor Featuring Fresh Neutral Tones and a Warm Inviting Layout. The Upper Level Boasts Brand-New Flooring and Three Spacious Bedrooms, Including a Primary Suite With Its Own Ensuite. Downstairs, the Finished Basement Presents a Versatile Opportunity With a Bedroom, Full Bathroom, and Rough-Ins For A Proposed Kitchen - Perfect for a Future Rental or In-Law Suite. Set on a Spacious 22.41 X 109.91 Ft Lot. Conveniently Located Just Minutes To All Town Amenities! Parks, Hospital, Shopping Mall, Restaurant and Top Rated Schools! Enjoy Being Just Minutes From Highways 407 & 401. This Is Your Chance to Own a Turn-Key Home in One of Mississauga's Most Prestigious Neighbourhoods. Book Your Private Viewing Today! (id:60365)
3304 Stalybridge Drive
Oakville, Ontario
Recently Renovated & Upgraded 4 Bedroom Plus Second Floor Office, 5 Bathroom Home In The Sought-After Bronte Creek Community! This Spacious Home Has A Great Layout and Beautifully Designed Living Space! The Gourmet Kitchen Features Upgraded Cabinetry, Caesar Stone Countertops, Stainless Steel Appliances, Center island & Built-In Wine Rack,! Walk Out To The Private & Professionally Landscaped Backyard Complete With Gorgeous Perennials, Lighting & Irrigation System. The Second Floor Features 4 Bedrooms, Office ( 5th bedroom) & 3 Second Floor Bathrooms! .Other Features Include 9-ft Smooth Ceilings, Pot lights, & Freshly Painted Throughout! Hardwood Floors On The Main Level & New Carpet On The Second Floor! Formal Dining Room With A 2-Sided Fireplace Shared With the Family Room! Newly Installed Shelves in Over-Sized Family Room! Built-in Extra Fridge & Cabinetry in The Den. Professionally Finished Basement With High Ceilings, Pot Lights, T.V, Entertainment System & Spa Like Bathroom! Convenient Garage Access To The Main Floor Laundry/Mud Room, Complete With Closets, Storage & Alarm System! Located Just Steps From Bronte Provincial Park, With Easy Access To 11Km Of Walking Trails, Schools, Shopping, Golf Courses, & Major Commuter Routes Including the 407, QEW, and GO Train! (id:60365)
871 Tenth Street
Mississauga, Ontario
Great Opportunity! This detached bungalow offers the perfect blend of lifestyle and long-term value ideal for first-time buyers, investors, or builders. Situated on a generous 56 x 100 ft corner lot, its a standout opportunity in the sought-after Lakeview community, offering both room to grow and a location you'll love. Step inside to a bright, open Living and Dining area that flows seamlessly into a stylish space-efficient Kitchen. The main floor features two comfortable Bedrooms and a modern, updated Bathroom. The Basement, with a separate entrance and partially unfinished layout, is full of potential to customize to your needs. Outside, enjoy a newly built Front Porch (2021), a fully fenced, park-like Backyard, and a private driveway that accommodates up to three cars. Just minutes to Lake Ontario, parks, trails, schools, shopping, highways, and the Long Branch GO station, this home offers both convenience and future potential (like a Double lot). Whether you're looking to renovate, build new, or invest in one of Mississaugas thriving neighbourhoods, 871 Tenth Street is a rare opportunity to bring your vision to life. Surrounded by newer custom built homes. Don't miss it as properties like this are hard to find! (id:60365)
1002 - 335 Rathburn Road W
Mississauga, Ontario
$2,400 + hydro (water and heat are included!) Amazing 672 sq. ft 1 bedroom + large den condo located in the Mississauga's City Centre is the perfect combination of location and functionality! The modern open-concept floorplan is perfect for entertaining, the primary bedroom is spacious and the den is almost 60 sq. ft ideal for an office, or a 2nd bedroom. The kitchen features granite countertops, stainless steel appliances and a breakfast bar! To top it off, the balcony provides a good amount of outdoor space (apx. 87 sq. ft). Ensuite laundry, 1 parking and locker! Close to public transit, go bus & go terminal, 403/401, Sq.1, library, dining and entertainment! Top-notch Amenities Include: Tennis Court, Bowling Alley, Gym, Sauna, Party Room, Theatre, Indoor Pool, Sun Deck, Bbq Area, Guest Suites, 24Hr Concierge, Visitor Parking. (id:60365)
1702 - 3985 Grand Park Drive
Mississauga, Ontario
Welcome to Pinnacle Grand Park, situated in the vibrant heart of Mississauga. This stylish and functional 2-bedroom, 2-bathroom condo features soaring 9-foot ceilings, floor-to-ceiling windows, and a bright open-concept layout that invites natural light and showcases sweeping, unobstructed views. With 929 sq.ft. of well-planned interior space and a 45 sq. ft. private balcony, this home offers a harmonious blend of comfort and contemporary design. Includes one parking space and one locker for added convenience. Situated just minutes from Square One Shopping Centre, YMCA, Sheridan College, Mississauga Central Library, and more, with seamless access to public transit, GO Station, and major highways including 403, 401, and QEW, this location is ideal for both commuters and lifestyle seekers. (id:60365)
7 Larkmead Place
Brampton, Ontario
Welcome to 7 Larkmead Place, boasting an immaculate 3,076 sq. ft. (per MPAC), lovingly maintained by its original owners, exudes pride of ownership throughout. The beautifully landscaped front yard features perennial gardens, manicured trees, and a welcoming walkway leading to a double-door entry.This spacious home offers 4 bedrooms, 3 bathrooms, and a thoughtfully designed layout. Enjoy two inviting family rooms, each with a cozy gas fireplace - the second-floor family room can easily be converted into a 5th bedroom if desired. Entertain in the formal living and dining rooms, work comfortably from the private home office, and appreciate the convenience of a main floor laundry room. The huge chefs kitchen boasts stainless steel appliances including a gas line to the stove, ample counter and storage space, and a generous breakfast area with a walkout to your backyard oasis.The backyard is a showstopper with stone hardscaping, manicured landscaping, a gazebo, shed, and fire pit area perfect for relaxing or entertaining. The basement provides a clean canvas awaiting your vision. Situated in a quiet cul-de-sac near schools, hospital, shopping, restaurants and transit, this is the perfect blend of comfort, convenience, and charm. Please see multimedia link for more pictures and video of this beautiful home. (id:60365)
3047 Dundas Street W
Toronto, Ontario
MULTI-LEVEL DINING ROOM WITH SOARING HIGH CEILINGS,GREAT NATURAL LIGHT, AND A FULLY FUNCTIONAL FULL-SERVICE BAR. EXCELLENT SIGHTLINES, SOUND SYSTEM, AND SETUP FOR LIVE ENTERTAINMENT. RECENTLY RENOVATED AND OUTFITTED WITH HIGH-END FIXTURES AND FURNITURE. 2,000 SQUARE FEET ON THE MAIN FLOOR PLUS A FULL, USABLE BASEMENT. LIQUOR LICENSE FOR 100 GUESTS, WITH POTENTIAL TO INCREASE. CHEFS KITCHEN EQUIPPED WITH A 12-FOOT EXHAUST HOOD & ALL THE BELLS AND WHISTLES. LOWER LEVEL OFFERS AMPLE STORAGE, FUNCTIONAL PREP SPACE, AND COLD STORAGE. SOLID BUILDING WITH GREAT BONES. EASY TO SHOW. 3.5 YEARS REMAINING ON A FAVOURABLE LEASE WITH OPTIONS TO RENEW. (id:60365)

