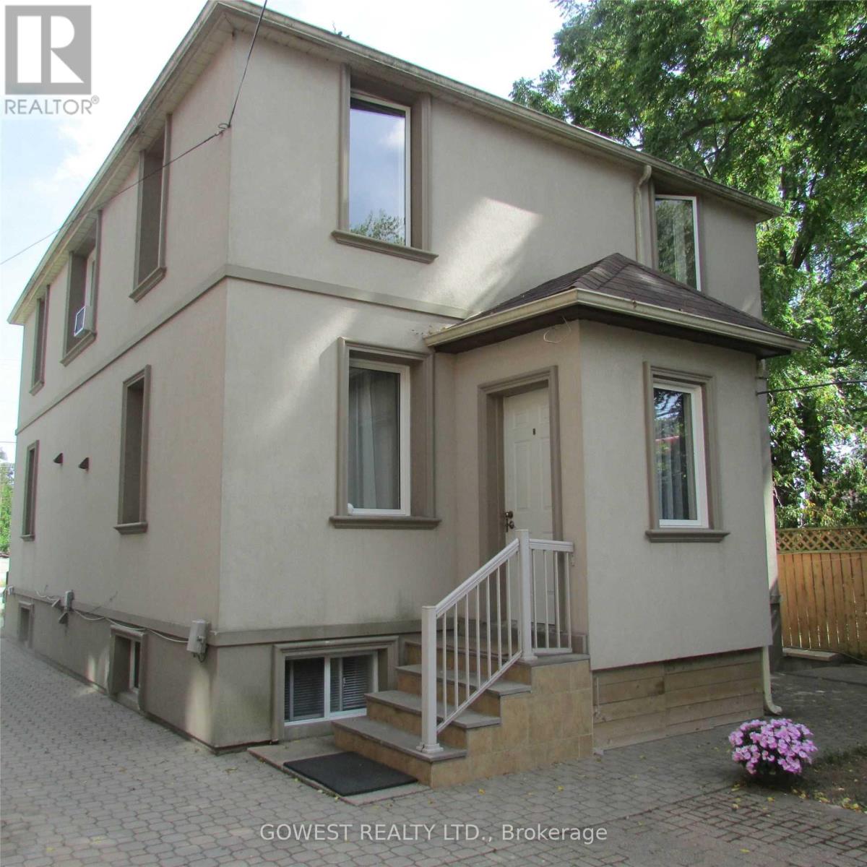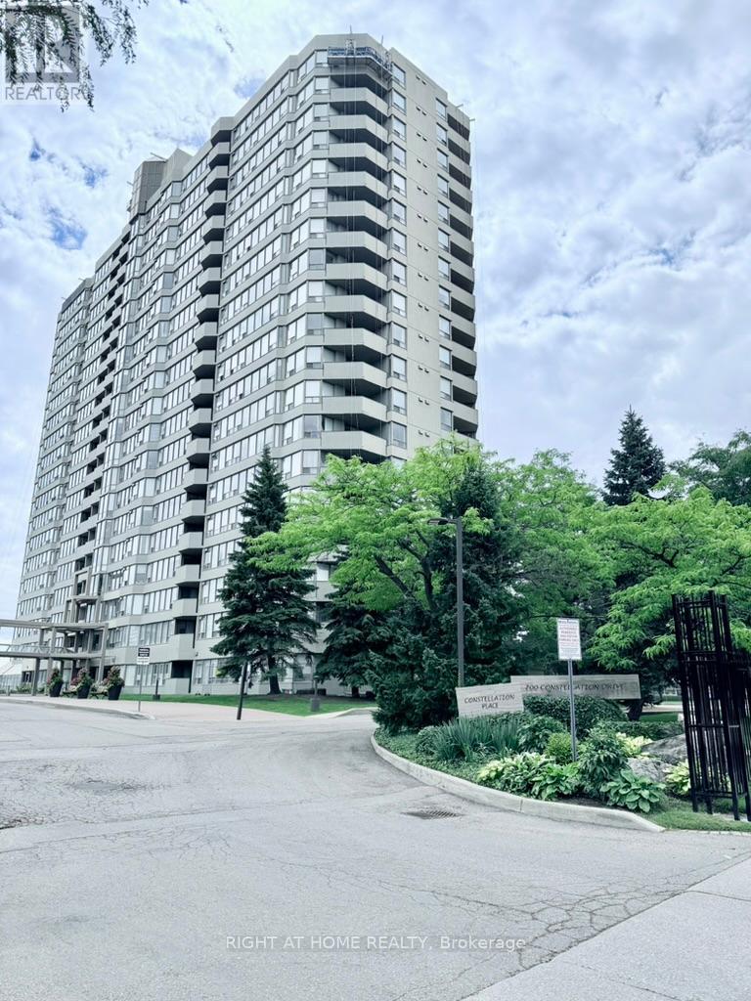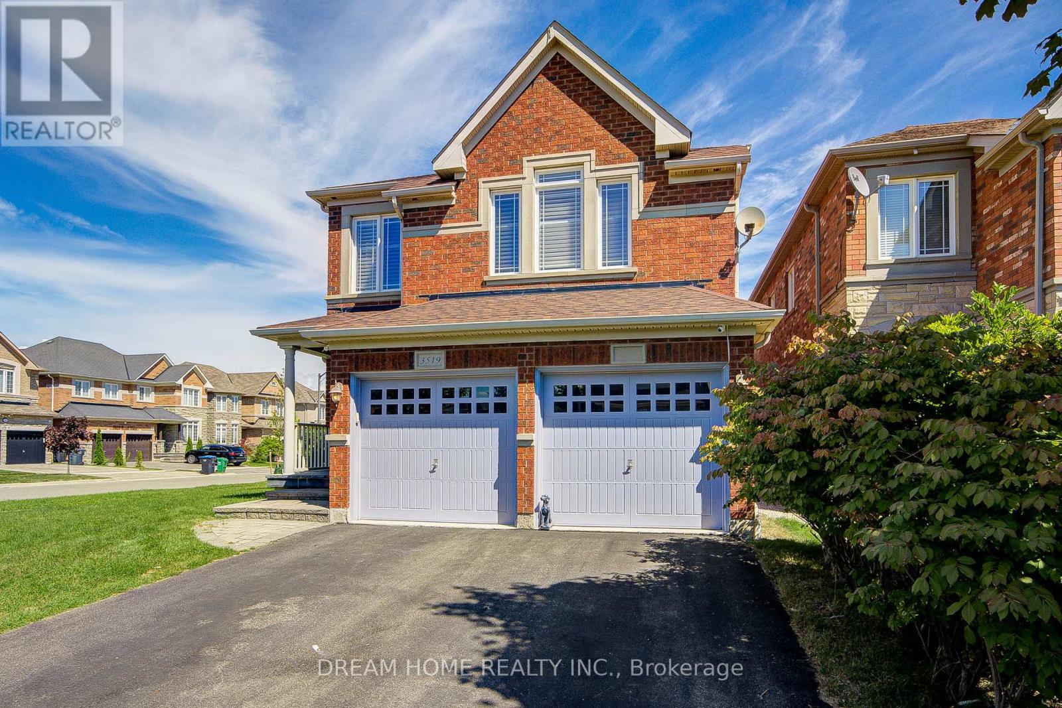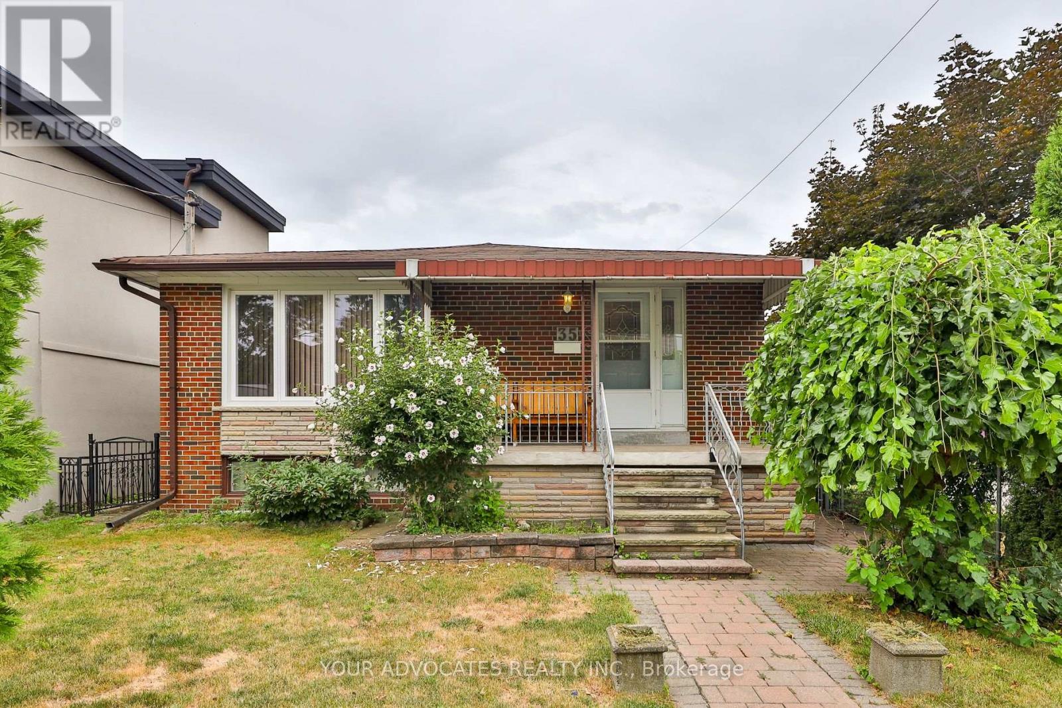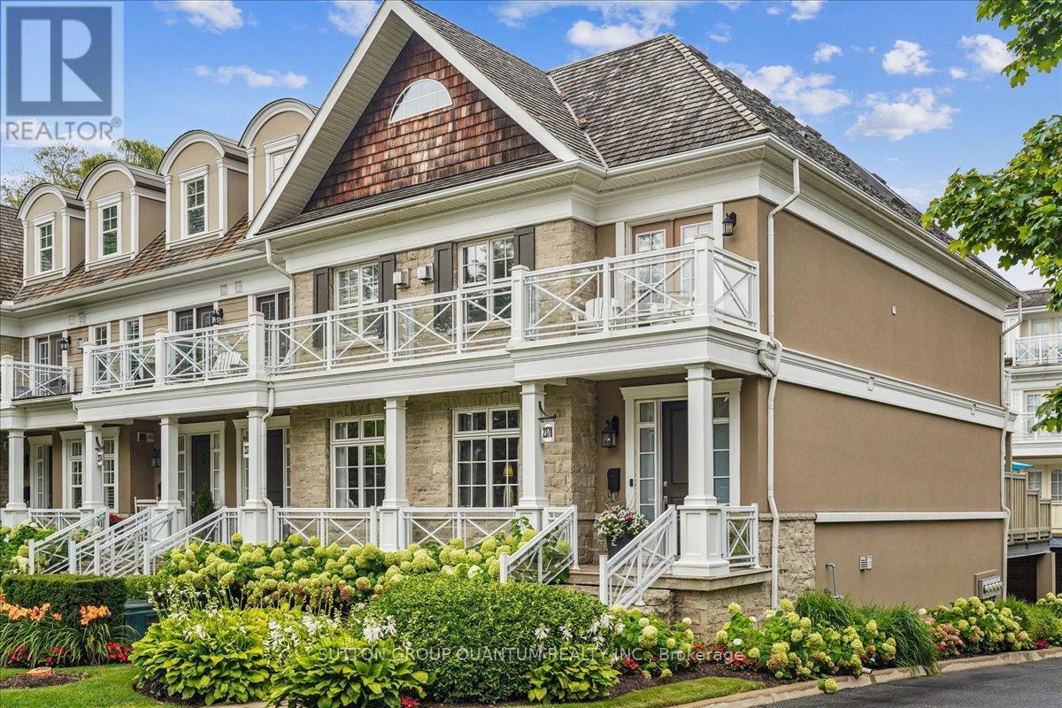1577 Old Spar Court
Mississauga, Ontario
Tucked away on a quiet court of just nine homes in the prestigious Rattray Park Estates, this Cape Codstyle residence offers 4,044 sq. ft. of living space and sits proudly on a rare 63 x 101 x 111 x 107 x 75' ft irregular lot- providing both privacy and room to grow. The main floor is designed for family living and entertaining alike. A separate dining room (or formal living room) with a bow window sets the stage for gatherings, while the eat-in kitchen impresses with stainless steel appliances, granite countertops, cherrywood cabinetry, and ample storage. Walk out to your oversized backyard oasis, complete with in-ground pool, irrigation system (front and back), expansive stone patio, manicured gardens, and gorgeous mature trees. The laundry room features custom built-in cabinetry, a separate entrance, mudroom, and direct access to the double car garage. A family room with a gas fireplace and bow window, a 2-piece bath, and a versatile office/sitting room round out this level. Upstairs, natural light pours in. The primary retreat boasts its own gas fireplace, 3-piece ensuite, and walk-in closet, complemented by three additional large bedrooms and a 4-piece bathroom. The fully finished basement extends the living space with a bedroom, 4-piece bath with double vanity and glass shower, and a spacious recreation room with durable ceramic wood tile flooring. Recent updates offer peace of mind: Furnace (2024), Roof (2024), Hot Water Heater (2023), AC (2023), Windows and Doors (2015), Hardwood Flooring (2015). All of this in a sought-after location, walking distance to Rattray Marsh Conservation Area, and just minutes to Jack Darling Memorial Park, Clarkson Community Centre, highway access, Clarkson GO, and everyday amenities. This home is a rare combination of lot size, luxury, and lifestyle. (id:60365)
703 - 65 Southport Street
Toronto, Ontario
3 Bdrm Corner Unit Rarely Offered For Rent In The Heart Of Swansea. Over 1,200Sq.Ft. Overlooking Beautiful Ravine Greenery 1 Underground Parking And 1 Locker. Open Concept Living-Dining Area With Private Balcony Park View. Renovated Kitchen. 3 Spacious Bedrooms, Lots Of Closet Space! In-Suite Laundry Area. Amazing Value All Inclusive (Rogers V.I.P. Cable & All Utilities). Near Famous Cheese Boutique Excellent Amenities: Tennis Courts, Swimming Pool, Sauna, Jacuzzi, Billiard Room, Gym, private bike rack, Walking Distance To Lake Boardwalk, Ravine, High Park And Bloor St Village, Excellent Swansea Public School -24hrs notice for showing. (id:60365)
119 Russell Creek Drive
Brampton, Ontario
Welcome to 119 Russell Creek Drive, Brampton!This stunning 4+1 bedroom, 4 and half bathroom detached home is perfectly situated in a family-friendly neighborhood, close to schools, parks, shopping, and transit. Featuring a spacious open-concept layout with a bright living/dining area, modern kitchen with granite countertops and stainless-steel appliances, and a cozy family room with a fireplace, this home is designed for comfort and style. The large primary suite includes a walk-in closet and a luxurious ensuite bath. A fully finished walkout offers an additional bedroom, bathroom, kitchen and recreational space ideal for extended family or guests. Outside, enjoy a private backyard perfect for entertaining. This move-in ready property combines elegance, functionality, and a prime location! (id:60365)
183 Old Upper Middle Road
Oakville, Ontario
Welcome to a rare and extraordinary opportunity to create the custom home of your dreams in one of Oakvilles most coveted neighbourhoods. Situated in the heart of College Park, this impressive and private lot offers approximately 0.29 acres (87.9' x 148.6') of prime land, nestled among a quiet enclave of custom-built executive residences. With mature trees and a lush, natural setting, the property offers a peaceful, cottage-like atmosphere right in the heart of the city. Behind the lot lies approximately 100 feet of municipally owned wooded land, providing added privacy and a serene backdrop for your future home. Zoned RL2 residential, with 30% lot coverage on approximately 12,992 sq. ft., the potential here is extraordinary. Imagine designing and building a custom home of over 6,000 sq. ft., with space for a pool, outdoor living area, and more (buyer to verify plans and zoning). Whether you're envisioning a luxurious modern masterpiece or a timeless estate, the setting and scale of this lot will accommodate your vision. Located minutes from Glen Abbey Golf Course, Oakville Golf Club, 16 Mile Creek trails, and Sheridan College, this location also offers access to top-ranked public and private schools, upscale shopping, transit, and major highways combining natural beauty with urban convenience. The property currently has a home in poor condition, serviced with water, sewer, hydro, and gas, providing an efficient starting point for redevelopment. This is more than just a property its a rare chance to own a slice of Oakvilles finest and craft a forever home tailored to your lifestyle. Opportunities like this seldom come to market in such a desirable, established community. Dont miss your chance to build your legacy in College Park your private retreat in the city awaits. (id:60365)
19b - 19 Troy Street
Mississauga, Ontario
Very Bright 2-Bedroom Semi In Duplex, At The Back, Kitchen And Living/Dining On Main; 2 Bedrooms Upstairs On 2nd Floor; In Mississauga's Desirable Mineola/ Port Credit Area; Walking Distance To Go Train, Buses, Lake, Restaurants, Bars, Parks; 2 Tandem Parking Spots; Hardwood Floors. Shared Laundry With Basement Tenant At Sep.Entrance. (id:60365)
1808 - 700 Constellation Drive
Mississauga, Ontario
This is a High Level, Sun Filled South East Corner Unit approximately 1275 sq ft with Unobstructed View. Unit is Freshly Painted with new Laminated Floors and new Baseboards. Kitchen is updated with new Cabinets, Quartz counter, Kitchen Sink and Faucet. New Stainless Steel Stove, Fridge, Range Hood. Full size Washer 2024, full size Dryer 2025, Dishwasher 2000, 2 Heating & Air Conditioning Fan Coil Units 2024. Bathrooms are updated with new Cabinets and Quartz Counters, Mirrors and Light Fixtures. Functional Split 2 Bedrooms Layout with Open Concept Living and Dining Area, Breakfast Area. Maintenance Fee includes: Heat, Water, Hydro, Cable and Parking. Well Maintained Building with 24 Hours Concierge Service. Amenities: Indoor Pool, Hot Tub, Saunas, Gym, Racquet Ball Court with a Basketball Loop, Squash Court/ Ping PongTable, Library, Party Room, Guest Suite, Tennis Court with Picket Ball lines, BBQ Area, Patio, Gazebo, Dog Park and ample Visitor Parkings. Public Transit at Door Step. Grocery Store, Gas Station and Restaurants in plaza across the street. Minutes of driving to Highway 403, 401, SquareOne, Heartland Center and Credit View Hospital. Moved In Condition, just add your Personal Touches! (id:60365)
187 Indian Grove
Toronto, Ontario
Renovated 3 bedroom semi in Prime High Park location. Nestled on a quiet, tree-lined one-way street, this updated home is just steps to Keele subway station, High Park and top-rated schools. This charming home features hardwood floors, a formal dining room and a bright eat-in kitchen with gas stove and walk-out to a fully fenced backyard. Upstairs, you'll find a generous primary bedroom with bay window. The recently renovated 4-piece bathroom adds modern comfort, while a tandem office off the rear bedroom provides the ideal work-from-home setup. A separate entrance leads to the high, finished basement complete with a spacious rec room and a modern 3-piece bath - ideal for family space, guest suite, or home office. Enjoy the best of Toronto living with Bloor West Village, Roncesvalles and The Junction just minutes away. Walk to the UP Express for a quick commute downtown or an easy trip to Pearson Airport. (id:60365)
1704 - 50 Elm Drive E
Mississauga, Ontario
Location. Location. Location. Stunning two-bedroom Condo with breathtaking North views. Welcome to the Aspenview, this beautifully renovated 2 bedroom condominium Offering modern living in the heart of Mississauga. This bright & spacious unit features an open-concept layout with hardwood floors throughout, creating a seamless flow between the living room, dining room, and den room. The kitchen boasts sleek cabinetry,, and modern light fixtures including SS appliances). Enjoy the convenience of two bathrooms perfect for both guests and residents. The condo also includes a large storage closet, a spacious locker, and 2 parking spots for added convenience. Floor to ceiling modern roller blinds complement the expansive windows, framing spectacular north-facing views of Mississauga. Close to transit, shopping, library and Arts centre. Lease includes water, heat and hydro for no extra expenses. (id:60365)
3519 Trilogy Trail
Mississauga, Ontario
Welcome to this beautifully maintained 4-bedroom detached home in Churchill Meadows! Sitting on a premium corner lot with a double garage, this gem features an open concept layout, spacious living and elegant dining areas, a luxury custom backyard deck, and a finished basement for extra living space. Bright bedrooms with ample natural light, California shutters throughout, 9 ft ceilings, and a large mudroom/laundry with inside garage entry complete the home. Close to schools, parks, shopping, library, bus routes, and highwaysthis showstopper is move-in ready! (id:60365)
35 Beckett Avenue
Toronto, Ontario
Charming bungalow in the heart of Rustic! This detached home sits on a premium corner lot and is ideal for first-time buyers, down sizers, or investors. The main floor offers three spacious bedrooms, a full bathroom, and a bright living and dining area. A separate side entrance leads to a finished basement complete with second kitchen and bathroom, offering plenty of options for extended family living or rental potential.Located on a quiet, low-traffic street just minutes from TTC, major highways, shopping, schools, and parks, this home is perfectly positioned for convenience and lifestyle. A wonderful opportunity to settle into a sought-after neighbourhood. (id:60365)
61 Pefferlaw Circle
Brampton, Ontario
Spacious Freehold Townhome At The Border Of Brampton And Mississauga, Recently Renovated Washrooms, Spacious Living Room, Open Concept Kitchen With Center Island, Near Sheridan College, Mall, Steps To Transit, Very good schools in vicinity Minute To Hwy 401,407Etr,410. (id:60365)
2378 Marine Drive
Oakville, Ontario
Nestled in the heart of Bronte Village, this stunning end-unit executive townhome offers the perfect blend of luxury, convenience, and coastal charm. Featuring classic Cape Cod architecture, this home boasts an open concept main floor with gleaming hardwood floors, crown moulding, and a cozy gas fireplace. The modern kitchen is a chefs dream, complete with high end appliances, granite countertops, a centre island, and ample space for entertaining.Step outside to a quaint front porch overlooking a beautifully maintained lawn and garden, complete with landscape lighting and sprinkler system. Upstairs, two expansive bedrooms each offer private balconies and soaring vaulted ceilings, creating serene retreats. A conveniently located upper floor laundry room adds to the homes practicality.The expansive backdeck, offers plenty of room for lounging, dining, and BBQing with family and friends. Whether you envision a cozy outdoor living space with plush seating or a large dining table for al fresco meals (there is room for both!), this deck offers endless possibilities to create a low (no)maintenance oasis.. The fully finished basement provides a flexible living space, ideal for a media room, family room, or even a third bedroom,and includes a three-piece bathroom and direct access to the garage. With parking for four vehicles (two in the garage and two in the driveway),this home ensures ample space for guests and residents alike.Enjoy maintenance free living with private garbage collection, snow removal,garden maintenance and repairs, all while being in the heart of Brontes vibrant dining, shopping, grocery stores, and the picturesque shores ofLake Ontario. This is more than just a home, its a lifestyle. (id:60365)





