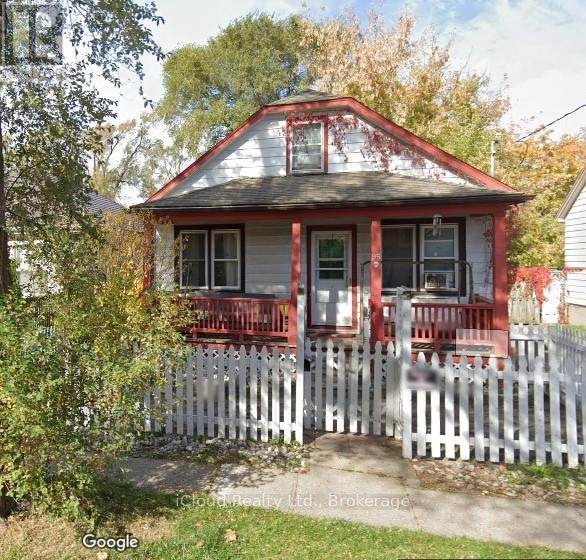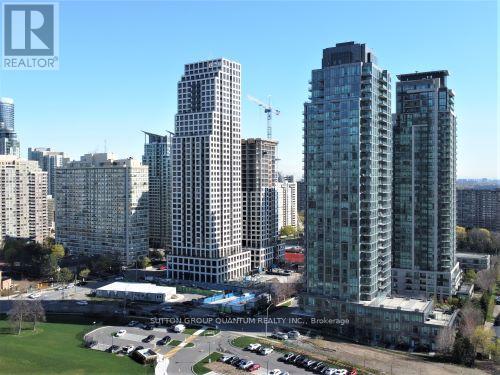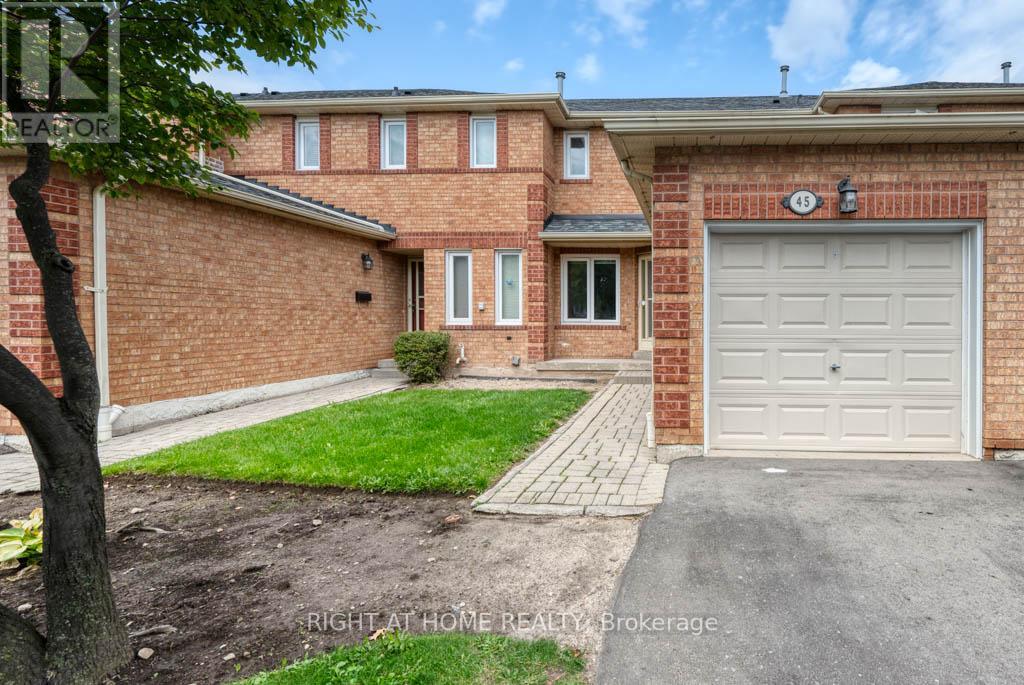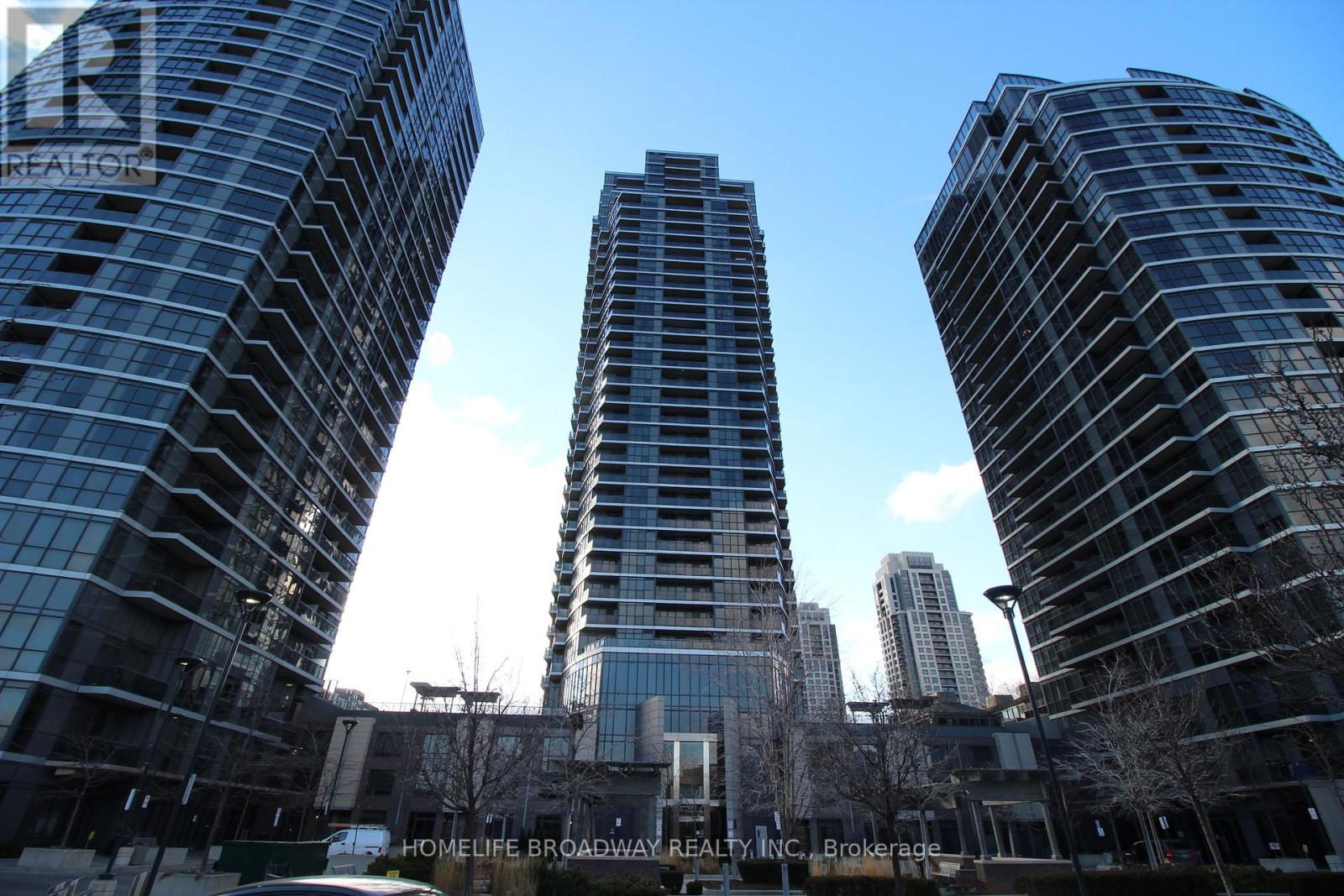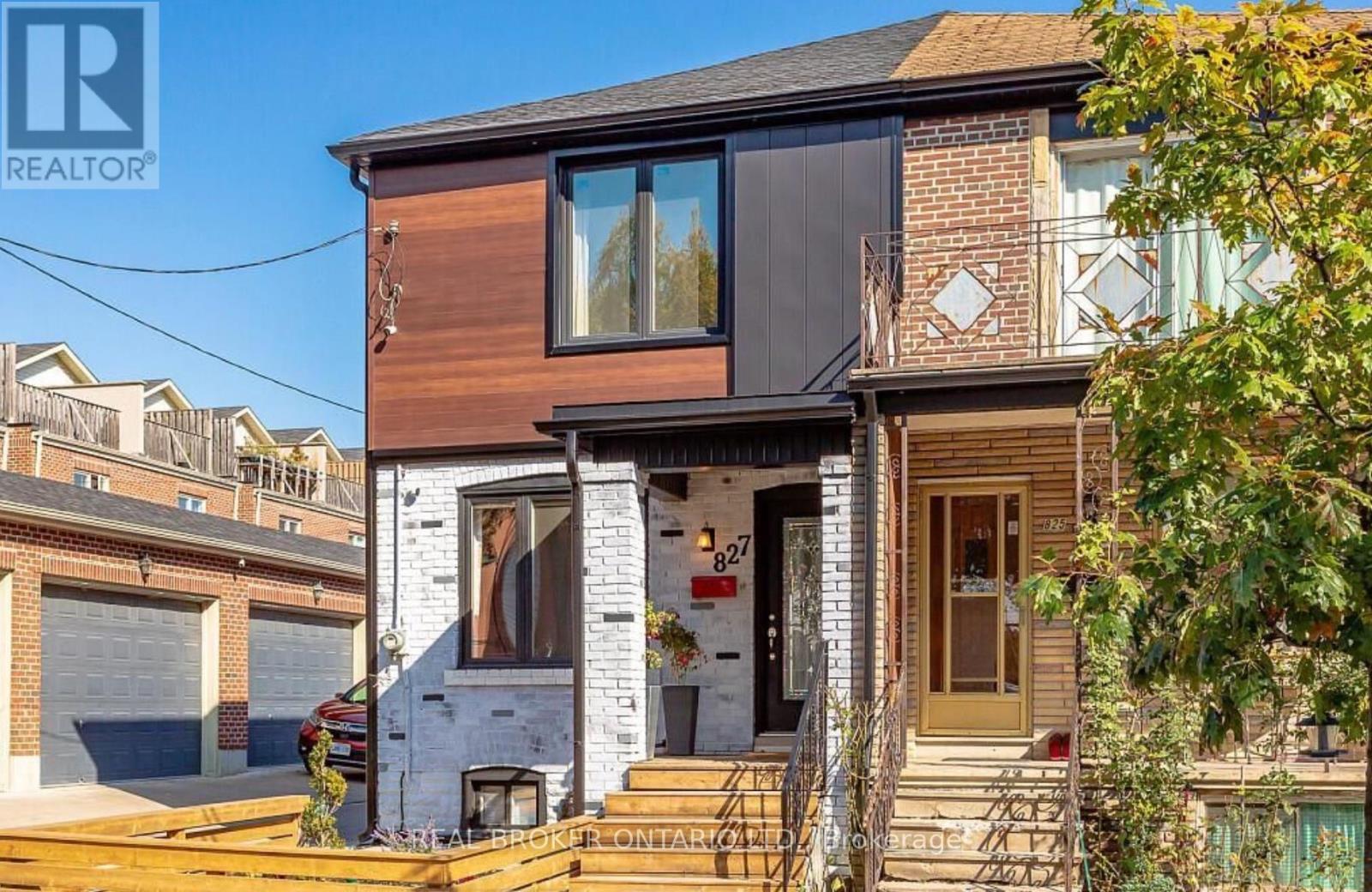95 Chetwood Street
St. Catharines, Ontario
Calling all investors and handymen! This income-generating property is zoned R2, allowing for a duplex and possible triplex conversion. The upper level features a self-contained 1-bedroom unit with full bath, kitchen while the main floor offers 3 bedrooms, living room, kitchen, and 4-piece bath. The unfinished basement provides plenty of potential for additional living space or rental income. A large single garage offers great storage or the perfect workshop. Property is being sold "as is". Currently tenanted 24 hours notice required for all showings. Potential vacant possession provided with proper N12 notice. (id:60365)
54 Lark Street
Tillsonburg, Ontario
Beautiful Freehold Townhome in Tillsonburg! Welcome to this spacious 3-bedroom, 2.5-bath home with 5-car parking, located in one of Tillsonburg growing family-friendly neighbourhoods. The bright open-concept main floor features a modern kitchen, dining, and living area that flows seamlessly for everyday living and entertaining. Upstairs, youll find generously sized bedrooms, including a primary bedroom with a walk-in closet and ensuite access. Close to parks, schools, shopping, and all local amenities, this home comes with comfort, convenience, and small-town charmperfect for families, first-time buyers, or investors looking for a great opportunity in Tillsonburg. Photos have been virtually staged. (id:60365)
384 Westwood Drive
Kitchener, Ontario
Welcome to this beautifully renovated semi-detached home in the sought-after Victorian Hills community of Kitchener. Offering 4+2 spacious bedrooms and a fully separate walk-out basement suite, this property is the perfect blend of modern living and investment potential. Step inside to discover a home that has been completely transformed from top to bottom. Brand new kitchens with stylish cabinetry and stainless-steel appliances, spa-like washrooms, upgraded electrical panel, fresh paint, new pot lights, and chic light fixtures all come together to create a turnkey living experience. The new driveway adds curb appeal while ensuring convenience for multiple vehicles. The basement suite is a standout feature fully self contained with its own private walk-out entrance, kitchen, laundry, and washroom. Ideal as a rental unit for extra income, or as an in-law suite for extended family, it offers true versatility and independence. This property is a goldmine of opportunity for end-users, first-time buyers, and investors alike. End-users will love the space and upgrades, first-time buyers can enjoy rental income to offset mortgage costs, and investors will appreciate the strong cash flow potential in this desirable pocket of Kitchener. Living in Victorian Hills means being surrounded by excellent amenities. You're just minutes from schools, parks, shopping centers, Fairview Park Mall, restaurants, community centers, public transit, and quick highway access, making this home as convenient as it is stylish. Don't miss your chance to own a property that offers modern finishes, flexible living, and unmatched income potential in one of Kitchener's most established communities. (id:60365)
601 - 36 Elm Dr. W. Drive
Mississauga, Ontario
This immaculate, fully-furnished two-bedroom apartment is available under a unique and advantageous arrangement. The owner is a respectful, easy-going European gentleman who resides abroad and visits Toronto only three to four times per year for brief business trips. For over 90% of the year, you will have the entire unit to yourself (except the locked master suite). During his brief visits, you retain full private access to the second bedroom, bathroom, living room, kitchen, laundry, and parking, offering the experience of a near-private apartment at a significantly reduced rate. We are open to applications from international students and newcomers to Canada; a Zoom interview is required to ensure a good fit, and a slightly larger security deposit may be requested. This is ideal for a single, professional, clean, and respectful male tenant. Unfortunately, couples, families, pets, and smokers cannot be accommodated. (id:60365)
44 Church Street E
Halton Hills, Ontario
Welcome to 44 Church Street East, Acton! This home has been lovingly maintained since day one and sits on nearly a quarter of an acre in town. With tall baseboards and ceilings throughout, the home radiates historic charm while incorporating modern conveniences. The kitchen has been refreshed with new countertops and a stylish backsplash, leading to a spacious private backyard that boasts an in-ground pool. A newly added three-piece bathroom is conveniently located just off the kitchen. Enjoy generously sized bedrooms, with laundry conveniently situated on the upper level. The fully finished loft area offers a cozy sitting space that can serve as a fourth bedroom or office, along with a finished recreation room in the basement for additional living space. Step outside onto the charming front porch, an ideal spot for sipping morning coffee or evening tea while taking in the peaceful surroundings. The lush gardens create a paradise for gardening enthusiasts, bursting with vibrant colours throughout the seasons, including a designated Butterfly Friendly area. This home is not just a residence; it is a piece of history infused with modern-day luxury. Nestled in a warm and welcoming community, it is within walking distance of local shops, parks, and schools, making it a perfect choice for families or anyone looking to settle in a friendly neighbourhood. Plus, it's conveniently located just blocks from the Go Station! Experience the perfect blend of past and present at 44 Church Street East. A true gem waiting to become your forever home. (id:60365)
45 - 666 Constellation Drive
Mississauga, Ontario
Move in and live in a clean, well maintained 3 bedrooms/3 washrooms townhouse in a very convenient location. Walking distance to Mavis mall that includes (NO Frills, Esso Gas station, Family Doctor's clinic, Pharmacy, Dentist, restaurants - Mc Donalds, Baskin Robins, Burritos, Pizzas and much more). Transit at your door step. One direct bus #35 (Mi-Way) to Islington Subway. Mi-way transit stop right outside the complex that takes you to Square one Mall, Square one Bus Terminal (GO and Mi-way transit), Sheridan College, Celebration square, YMCA and much more. Walking distance to schools and parks. Close proximity to Heartland Town Centre. The complex is a cul-de-sac with visitor parking spots. (id:60365)
2401 - 5 Valhalla Inn Road
Toronto, Ontario
Spacious 1 Bedroom + Den. Large Den Can Be Used As 2nd Bedroom. 713 Sqft Of Living Area + 47 Sqft Balcony. A Great Layout With The Kitchen Featuring Stainless Steel Appliances, Quartz Countertops, Plenty Of Cabinetry, And An Eat-At Breakfast Island, And The Dining/Living Area Walks Out To Your Balcony. Easy Access To Highway 427. Close To Airport, Sherway Garden, Great School District, Bus Stop And Kipling TTC Station. Easy Access To Downtown Toronto. This Location Is Unbeatable. One Parking Included. A Must See. (id:60365)
1 Coastline Drive
Brampton, Ontario
Welcome to 1 Coastline Dr, a stunning end unit freehold townhome in Brampton offering 4bedrooms, 4 bathrooms, with finished basement. This beautifully finished home features very open and large layout. Smooth ceilings, a stylish waffled ceiling in the living room, and bright pot lights throughout. The kitchen boasts heated floors, a central vac with convenient kickplate, breakfast bar, and tonnes of storage. Amazing 4 large bedrooms with a spa-like ensuite with heated floors in Primary Bedroom. The finished basement with separate entrance includes a large recreation area, a massive cold room, and flexible space for extended family or rental potential. Tech lovers will appreciate Cat6 cabling to all rooms, built-in surround sound speakers. Outdoors, enjoy a large powered shed, natural gas BBQ hookup, and gas firepit hookup set in concrete, perfect for gatherings year-round. This home is on a massive corner lot with widened driveway Situated in a sought-after neighbourhood close to parks, schools, and transit, this home combines style, comfort, and convenience in one exceptional package. (id:60365)
52 Market Garden Mews
Toronto, Ontario
Welcome to 52 Market Garden Mews, where luxurious living meets everyday convenience. This stunning four-bedroom, two-washroom freehold townhouse has no monthly maintenance fees and offers nearly 2,000 square feet of beautifully designed living space, one of the largest floor plans in this highly sought-after complex. Step into the open-concept main floor, where hardwood and tile flooring create a warm and inviting atmosphere. The modern kitchen is a true culinary haven, complete with sleek stainless steel appliances and elegant granite countertops. The bright living room features a wall-mounted electric fireplace console and California shutters, opening directly onto a private terrace perfect for barbecuing, entertaining, or simply relaxing.On the second floor, you'll find two spacious, light-filled bedrooms that share a four-piece washroom. The third floor is home to two more bedrooms, including the large primary suite with generous windows, a walk-in closet, and a semi-ensuite washroom. The finished basement provides an excellent guest room or recreation space and connects directly to the oversized garage with plenty of storage.Located in a vibrant and family-friendly neighbourhood, this home is within easy walking distance to the shops and restaurants along The Queensway. With quick access to public transit, major highways, downtown Toronto, Sherway Gardens, the waterfront, and both Pearson & Billy Bishop Airports, convenience is at your doorstep.This exceptional property combines style, comfort, & functionality, making it a must-see for those seeking the perfect Etobicoke lifestyle. (id:60365)
Lower Level - 827 St Clarens Avenue
Toronto, Ontario
City access without the chaos? Yes, please. This lower-level gem at 827 St Clarens Ave lands you right in the middle of ultra convenient living, where everything you needgroceries, transit, cafes, parks, banksis just a short stroll away. Inside, the smart layout makes the most of every square foot: a kitchen thats actually fun to cook in, a closet big enough to conquer your clutter, and private in suite laundry (no coin op nightmares here). The shared backyard adds a dose of charm, perfect for lazy Sunday mornings or quiet evening unwinds. All utilities and internet included, so you can skip the bill-juggling and just move in. Whether you're commuting, grabbing a latte, or catching some fresh air in nearby Earlscourt Park, this location seriously delivers. Add in local schools just blocks away, and youve got a home thats both practical and packed with perks. Come see how easy city living can actually feel. (id:60365)
502 - 1 Four Winds Drive
Toronto, Ontario
Experience inspired living in this beautifully renovated 2-bed, 1-bath retreat spanning just under 1,000 sq ft in coveted York University Heights. Step into the stylish open-concept layout, where seamless flow welcomes you from bright living spaces onto a generously sized balcony - your year-round extension for morning coffee, al fresco dining, or peaceful evening unwind. Two inviting bedrooms offer flexibility for peaceful nights, a dedicated home office or hobby nook. The renovated full bathroom impresses with modern finishes. Copious natural light accentuates the sleek architectural lines and thoughtful upgrades throughout. This condo comes with prized extras one underground parking spot and a private locker for optimal convenience and storage. Imagine effortless mornings when your car is tucked safely below, and everything you need is literally steps away. Everything you need is within walking distance minutes to Finch West subway, upcoming LRT, vibrant shops, grocery options, Yorkgate Mall, and daily services. Fresh air seekers will love nearby parks, playgrounds, and green trails; kids flourish near schools, and commuters appreciate quick highway and TTC links. Your building rounds out the lifestyle with first-class amenities: dive into the indoor pool, stay active in the modern gym, relax in the sauna, host events in the party or meeting rooms and enjoy peace of mind with secure entry, well-maintained common areas, and services included in one smooth maintenance fee. Perfect for professionals, small families, or savvy investors, this home effortlessly balances comfortable living, modern finishes, and transit-oriented convenience. Its more than a condo its your launchpad to a connected, active, and effortless Toronto lifestyle (id:60365)
2707 - 3900 Confederation Parkway
Mississauga, Ontario
Welcome to 3900 Confederation Parkway #2707, a stunning 2-bedroom condo in the heart of Mississauga's thriving downtown core, nestled within the iconic M City community. This meticulously maintained unit offers a smart and efficient layout featuring 2 spacious bedrooms, 1 modern full bathroom, and a generous open-concept living space that flows seamlessly onto a large private balcony perfect for enjoying breathtaking views of the city skyline. Located on the 27th floor of a sleek, virtually brand-new building, this home is ideal for both homeowners seeking comfort and convenience and savvy investors looking for strong long-term value. The M City development, one of Mississauga's most ambitious urban masterplans, spans 15 acres and features 8 uniquely designed towers by award-winning developers. Phase 1, where this unit is located, sets the tone with its bold architecture, high-end finishes, and world-class amenities. Inside, you'll find floor-to-ceiling windows that flood the space with natural light, modern kitchen cabinetry with quartz countertops and stainless-steel appliances, and stylish, durable flooring throughout. The unit has been exceptionally cared for, showing true pride of ownership. Residents of M City enjoy access to an array of upscale amenities, including a rooftop saltwater pool, 24-hour concierge, fitness centre, skating rink, kids' play zone, lounges, and more, designed to rival luxury resorts. Step outside and you're just moments from Square One Shopping Centre, Celebration Square, Sheridan College, transit hubs, restaurants, parks, and all that downtown Mississauga has to offer. With easy access to Hwy 403, 401, and future LRT transit lines, commuting is seamless. Whether you're looking for a stylish place to live or a turn-key investment in one of Mississauga's most rapidly developing areas, this is the opportunity you've been waiting for. Don't miss your chance to own in the landmark M City communityschedule your showing today! (id:60365)

