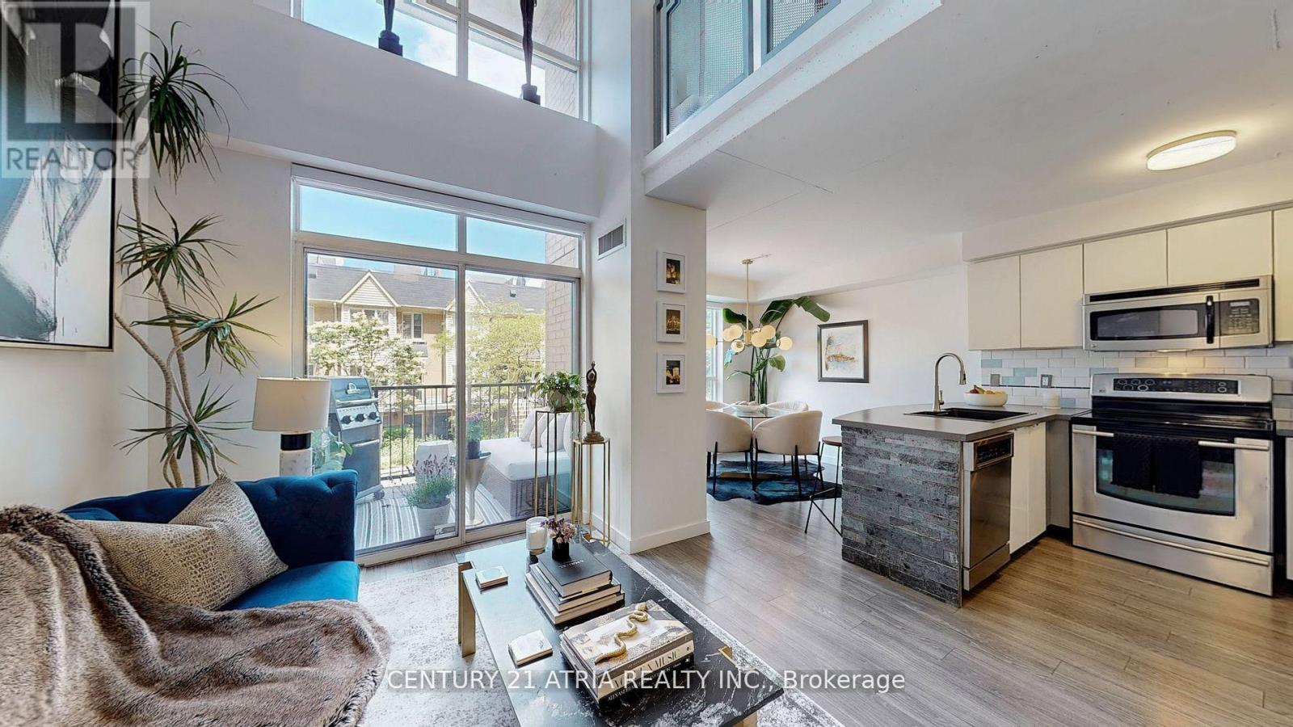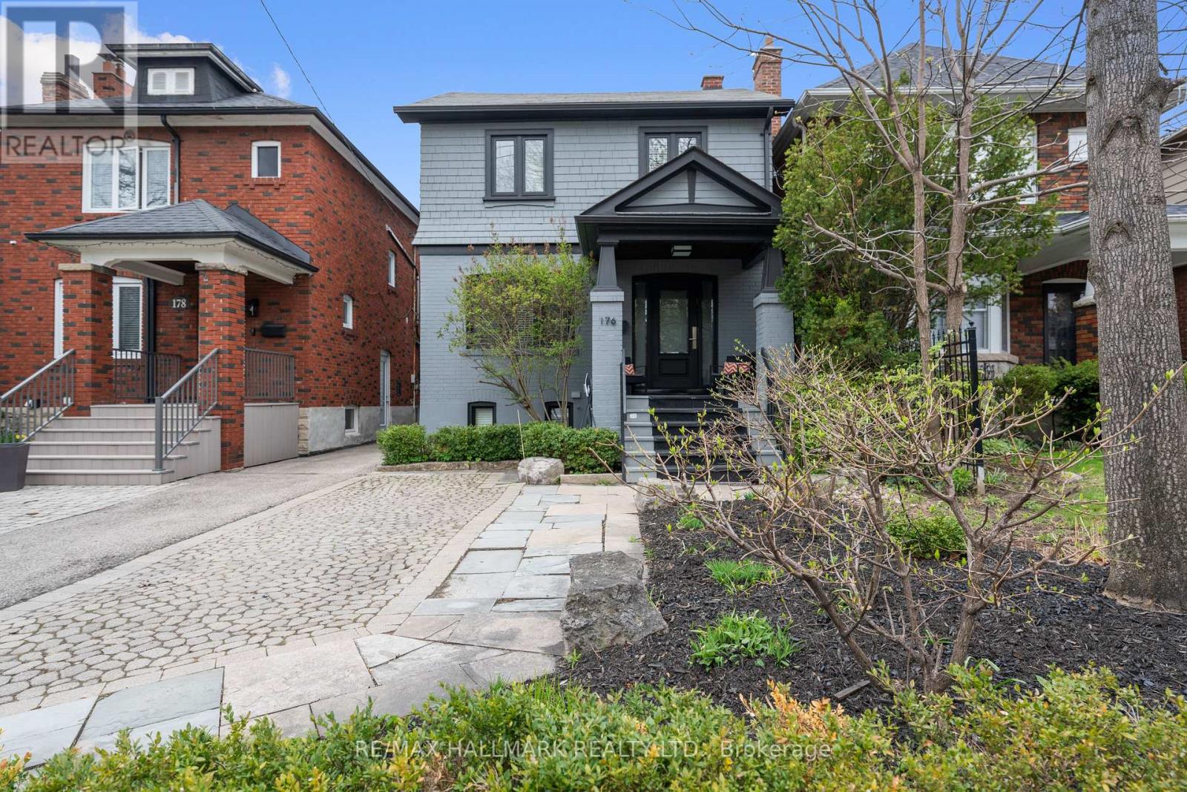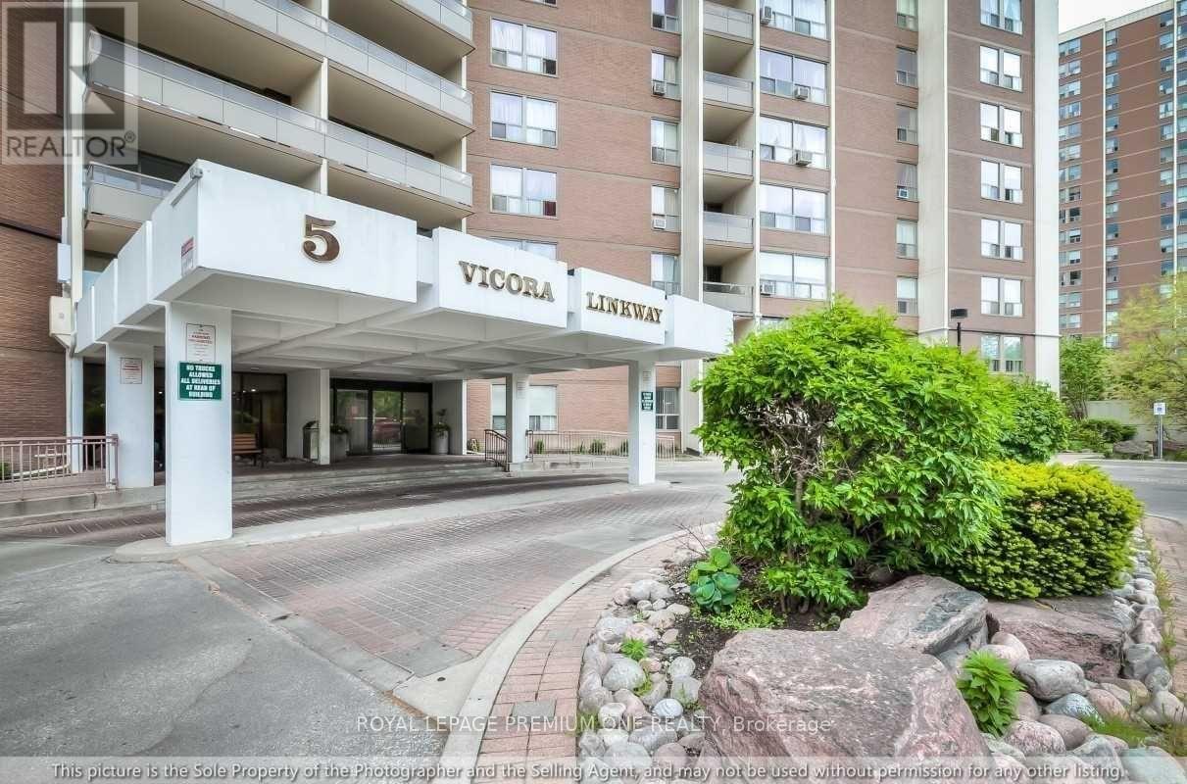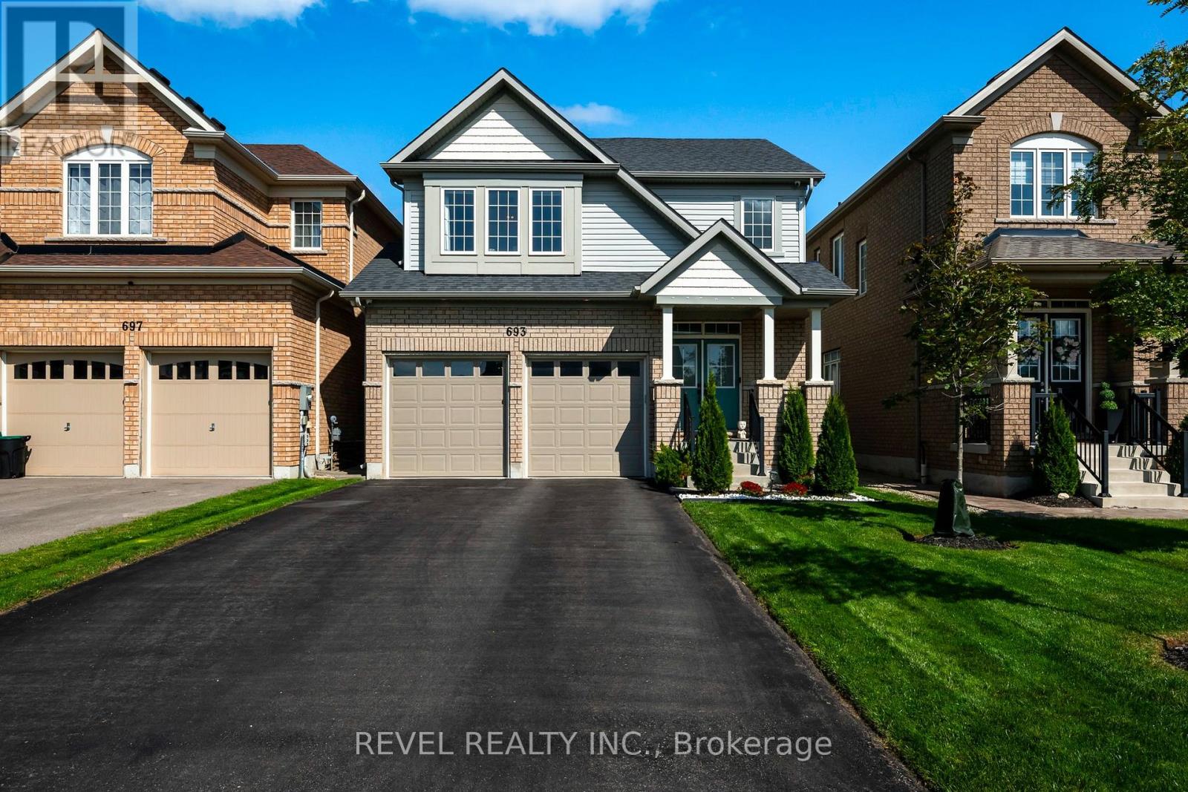2615 - 3 Concord Cityplace Way
Toronto, Ontario
Welcome To Concord Canada House - The Landmark Buildings In WaterfrontCommunities. This Brand New West-facing suite offers 492sf of well-designed interior livingspace, plus 108sf balcony with ceiling light & heater & premium composite wood decking.The thoughtful, open-concept layout maximizes every square foot no narrowhallways, just usable space that feels like a home. The bright and airy living area benefits from open skies and indirect natural light all day. Enjoy high-end finishes throughout,including Miele appliances,built-in organizers, and sleek modern bathrooms. The primary bedroom features 2 closets, and semi-ensuite bathroom include oversized mirrored medicine cabinets offering excellent storage solutions.Unbeatable location: Just steps from the Spadina streetcar (direct to Union Station),The WELL shops & restaurants, Canoe Landing Park &Community Centre, and a short walk to theWaterfront, Rogers Centre, Financial District,Scotiabank Arena, King West, and Metro Toronto Convention Centre. Convenient access to Farm Boy, Sobeys, coffee shops, fitness studios, and the Tech Hub. Also within easy reach of GOTransit, VIA Rail, UP Express, YTZ Airport, and scenic waterfront trails. (id:60365)
12 Otter Crescent
Toronto, Ontario
Welcome to 12 Otter Crescent, A rare opportunity to own a fully custom-built gem in the heart of Lytton Park. With over 3800 of total living sq.ft. Where refined luxury meets everyday comfort, crafted with the finest materials, European windows, elegant finishes, and an architectural vision designed to inspire. From the moment you enter, youre greeted by sky-high ceilings, expansive windows, and a flood of natural light that dances across every surface. Every window frames lush greenery and mature trees, offering a serene, private setting that feels more like a secluded escape than a city address yet youre just steps from Avenue Road, Yonge, top schools, transit, and nearby parks.Every detail of this home reflects thoughtful design with no element left to chance. Featuring four bedrooms upstairs (one ideal as a home office), a custom kitchen with Wolf appliances, Sub-Zero fridge, two fireplaces, two laundry areas, a wine cellar, and a fully finished basement with a gorgeous built-in bar. Architectural highlights include a tankless hot water system, custom cabinetry, high ceilings, and timeless detailing.This is more than a home its a rare find, meant to impress, to feel proud of, and to create lasting memories. Homes like this don't come often and must be seen in person to be truly appreciated. (id:60365)
246 Forman Avenue
Toronto, Ontario
Beautifully Renovated Family Home In Davisville Village! This detached two-storey, three bedroom, two bathroom home with private driveway and built-in garage has been thoughtfully renovated inside and out. Every level of the house has been updated to blend style, comfort, and convenience. The main floor centres around a brand new kitchen with Bosch appliances, slab backsplash with backlighting, custom cabinetry, a large sink with filtered water, and new flooring. The adjoining family room is filled with natural light from wall-to-wall windows and opens directly onto a private cedar deck. The yard is fully fenced, professionally designed with exterior lighting, and maintained by an automated irrigation system. The finished basement offers 7.5 foot ceilings, a separate entrance, spa-inspired bathroom, mudroom, built-in desk area, radiant heated floors, and an advanced water system that provides both full-home filtration and unlimited hot water on demand. Upstairs you will find new natural red oak flooring and fully redesigned bedrooms. The primary suite includes a floor-to-ceiling built-in closet, while the other bedrooms feature custom cabinetry and a large closet. Spa-inspired bathroom. Additional highlights include a new stone driveway, garden path and outdoor access to patio, a new cedar front porch with integrated lighting, and an updated security system with cellular monitoring. Set in one of Toronto's most desirable family neighbourhoods, this home is located in the Maurice Cody, Hodgson, and Northern school districts. Steps to shops and restaurants on Mount Pleasant and Bayview, close to the subway, TTC transit, and the upcoming LRT. With a welcoming community and wonderful neighbours, this is truly a place to settle in and call home. (id:60365)
3206 - 208 Queens Quay W
Toronto, Ontario
Waterclub South-Facing Suite With Breathtaking Million $$$ Lake Views In The Heart Of Toronto's Harbourfront! 979Sf + 2 Balconies, 2 Bdrms+Den+Open Solarium+2 Full Washrooms! 9Ft Smooth Ceilings! Amenities Include 24Hr Concierge, Exercise Room, In/Outdoor Pool, Sauna, Steam Room, Bbq Area, Billiards, Party Room & Guest Suites! Steps To Boardwalk, Ttc+Union Stn, Undrgrnd 'Path', Acc, Cafes+Restrnts, Groceries, Daycare, W/I Clinic +More! Enjoy The Lifestyle! (id:60365)
215 - 800 King Street W
Toronto, Ontario
Welcome To The Kings Lofts! This stylish 790 Sqft 1 Bed + Den (Home Office) w/ 2 Bath, 2-Storey Loft is located in the vibrant King St W neighbourhood. The unit features a functional and spacious layout with soaring 17 ft ceilings with floor-to-ceiling windows, which flood the space with an abundance of natural light. Enjoy a separate living and dining area, ideal for both relaxing and entertaining guests. The kitchen boasts full-size stainless steel appliances, a breakfast bar and a dining area, making it perfect for everyday living. A main floor 2 piece bathroom adds extra convenience for guests or work from home days. Upstairs, the spacious open-concept second floor offers a large primary bedroom complete with a 4 piece bath, double closet, oversized window and a separate generous-sized den, perfect for a dedicated home office or creative space. Theres ample in-unit storage, including a built-in pull-out entertainment unit with hidden storage under the stairs. Step out onto your tranquil private balcony a perfect spot to unwind in the summer (yes, BBQs are allowed!) 1 underground parking space and 2 bike racks are included. Triple A location in the heart of King St W, you're steps to top-rated restaurants, amazing nightlife, parks, TTC, shopping, grocery stores and much more. Building amenities include a full gym, party/meeting room, sauna, outdoor terrace, and plenty of visitor parking. Maintenance fees cover all utilities! (id:60365)
402 - 349 St.clair Avenue W
Toronto, Ontario
Welcome to Winston Place at 349 St. Clair Ave West - an elegant, low-key building steps to the Nordheimer Ravine and Forest Hill Village. This suite has been fully reimagined by Fredrick Dawson Design Consulting. Be the first to live in this 1700 sq ft suite that blends scale with thoughtful design: 2 bright solariums extend your living space year round while expansive principal rooms centre around the warmth of a wood burning fireplace. Picture yourself starting the morning with coffee in your solarium, hosting friends in an open and airy dining space, or winding down by the fire with book in hand. Every detail has been elevated - from the sleek custom kitchen to the artisan inspired baths - blending timeless finishes with modern comfort. Just steps to Nordheimer Ravine, Forest Hill Village, transit, shops, dining, and Torontos top schools. All in a boutique building known for its privacy and quiet elegance. Parking Included. (id:60365)
1509 - 128 Fairview Mall Drive
Toronto, Ontario
Connect Condos By Fairview Mall. Premium Level- Highest Floor Before Penthouse. Incl Parking & Locker. Stunning Studio Suite W/ Floor To Ceiling Windows, Lots Of Sunlight, Open Concept Layout W/ Stainless Steel Kitchen Appliances, High-Gloss Melamine Kitchen Cabinets And Engineered Laminate Flooring Throughout. Just Steps To Sheppard Subway, Lcbo, Ttc, And Highway 404/ 401. Tons Of Great Amenities (id:60365)
1006 - 215 Wynford Drive Ne
Toronto, Ontario
Luxury Condo in Prestigious Private Community 2bed + 2bath + Den + Balcony +Parking.Discover the perfect blend of space, style, and sophistication in this beautiful 2-bedroom, 2 bathroom+ den residence, located in one of the most highly sought-after private communities in the city. Offering approximately 1,250 sq. ft. of thoughtfully designed living space, this home is ideal for those seeking both comfort and convenience.Features You'll Love:Open-concept eat-in kitchen with brand-new stainless steel appliances, abundant cabinetry, and storage.Bright, spacious living & dining areas with natural light overlooking a golf course perfect for entertaining or relaxing.Generously sized bedrooms with large closets designed for comfort.Versatile den ideal for a home office, reading nook, or playroom that attaches to a balcony Ensuite laundry room with brand new Samsung washer dryer and lots of storage space.Resort-Style Amenities: Enjoy top end amenities on the property with access to an indoor pool, sauna, gym, tennis & squash courts, party room, rooftop deck, ample visitor parking, and 24/7 gated security.Prime Location: Minutes from the DVP, Eglinton LRT, TTC, and steps to Shops at Don Mills, restaurants, parks, and conservation trails. Maintenance fees include all utilities, parking, for ultimate convenience.Perfect for All Buyers: Whether you're upsizing, downsizing, with a family or investing, this move-in-ready condo checks all the boxes. Don't miss your chance to own in this exclusive enclave. (id:60365)
176 Melrose Avenue
Toronto, Ontario
Welcome to this stunning family home in Lawrence Park North located on a spectacular 26x150 lot. This home is perfectly situated within the coveted John Wanless Public School(2 short blocks) and Lawrence Park Collegiate High School. This beautifully renovated residence blends timeless charm with modern upgrades in one of Torontos most sought-after streets and neighbourhoods. Step into a grand entranceway that sets the tone for the elegant design throughout. The bright living and dining rooms feature gleaming hardwood floors, architectural ceilings, and a large bay window that floods the space with natural light. The custom kitchen is a chefs dream with stone countertops, stainless steel appliances, 5-burner gas range, built-in buffet, and a peninsula with seating for three. Enjoy everyday comfort in the expansive family room, complete with custom built-ins, oversized windows, and a walkout to the incredible 150-ft backyard perfect for summer entertaining with a large deck, swing set, and multiple storage sheds. Upstairs offers three generous bedrooms and two full bathrooms, including an oversized primary suite with wall-to-wall built-ins, a Juliet balcony, and a private home office (or potential 4th bedroom) with window and closet. The finished lower level includes a cozy recreation room with gas fireplace, a 2-piece bath, custom mudroom, large laundry room with walk-out to backyard (ideal for a pool), and a bonus room for fitness and or storage. Extras include licensed front pad parking, EV charger, and upgraded electrical. Located on a quiet street with A+ walkability to parks, schools, shops and restaurants on either Avenue Road or Yonge Street, Subway, the TTC and easy access to the 401 Highway. A true gem in Lawrence Park North, one of Toronto's premier family neighbourhoods. This is one you will not want to miss! (id:60365)
210 - 5 Vicora Linkway
Toronto, Ontario
BEST VALUE ! Dont miss this opportunity! Spacious Family Sized Condo With ALL INCLUSIVE MAINTENACE FEES! Easy to budget. This Is Your Chance To Own This Amazing Condo In The Prime Area Of Don Mills And Eglinton East. Largest Floorplan In Building. This Unit Has Been Lovingly Owned By The Same Owners For Over 39 Years! Recently Painted And Updated, This Unit Features An Open Concept Living And Dining Room Area With Walk Out To An Oversized 15ftx7ft Balcony Large Enough For Outdoor Dining. Wall to Wall Windows Provide Plenty Of Natural Light. The Eat In Kitchen Freshly Painted - Modern White Cabinets - New Countertops - Backsplash - Walk-in Pantry. Two Hallway Closets At The Entry. Primary Bedroom with 2pc Ensuite & Walk-In Closet. 2 Additional Bedrooms Each With Double Closet Doors Share A 4pc Bathroom. Unit Comes With Parking and Locker. Close To Schools, Parks, Community Center. Short Walk To The TTC With Easy Access To DVP, Shops at Don Mills, Costco, and Eglinton Square **Maintenance Fees Include: Heat, Hydro, Water, Cable TV, Common Areas & Insurance** Fridge, Stove, Air Conditioning Unit (In-Wall). 1 Parking Spot. 1 Locker. All Electrical Light Fixtures. All Existing Window Coverings. Balcony Awning. **EXTRAS** Renovated Common Areas! Bldg Facilities Include Gym, Indoor Pool, Sauna and Locker Rooms. Convenience Store Located On The Ground Level For Your Daily Needs! Some Photos Virtually Staged (id:60365)
693 Mcmullen Street
Shelburne, Ontario
Welcome to 693 McMullen Drive, a beautifully maintained home set on a premium lot in Shelburne's sought-after family-friendly neighbourhood, Hyland Village. Built in 2020, this home blends modern design with functional upgrades and offers the ideal setting for growing families, professionals, or anyone looking to enjoy small-town charm with urban conveniences.Inside, the main level showcases engineered hardwood floors, a modern white kitchen with subway tile backsplash, stainless steel appliances, and a bright open-concept layout perfect for entertaining or keeping one eye on your toddler while chatting with guests. Natural light pours through oversized windows, and there's direct garage access into a spacious mudroom with main floor laundry designed with busy family life in mind.The professionally finished basement adds versatility with a large rec room, storage, a cantina, and two sleek offices with smoked glass doors. One includes a window and easily serves as a fourth bedroom, offering flexibility for guests, teens, or a work-from-home setup. The basement layout supports potential for multi-generational living or added privacy for older kids.Upstairs, the bedrooms are bright and spacious, including a generous primary suite featuring not one but two walk-in closets and a spa-inspired ensuite with a soaker tub, glass shower, and extended vanity with a single sink.Outside, enjoy a fully fenced backyard with privacy fencing perfect for summer BBQs, spontaneous soccer games, or growing a zucchini plant so big your kids name it Kevin. With no neighbours across the street and tranquil views overlooking the stormwater pond, you'll love the peace and space this home provides.Meticulously cared for, clean, and move-in ready, this home offers style, functionality, and pride of ownership throughout. Book your private tour today and see why 693 McMullen Drive is anything but ordinary. (id:60365)
26 Harbour Drive
Hamilton, Ontario
Welcome to a Home That Truly Has It All! This Freehold End-Unit Townhome Feels More Like ASemi, Set on a Larger-Than-Average Lot That Gives You Space to Grow, Play, and Enjoy. WithIndirect Water Access and a Marina Just Steps Away, Weekends Can Be Spent Boating, Exploring,Or Simply Enjoying the Lakefront Lifestyle Without the Hassle.Inside, Youll Love How Bright and Inviting Every Room Feels, With Natural Light Pouring InFrom All Angles. The Main Floor Offers a Welcoming Living/Dining Area Complete With a CozyWood-Burning FireplacePerfect for Family Nights or Gatherings With Friends. The KitchenFeatures a Charming Breakfast Nook Surrounded by Windows, Making It the Ideal Spot to StartYour Mornings.Upstairs, the Primary Bedroom Comes With Its Own Walkout BalconyYour Quiet Retreat for MorningCoffee or Evening Unwinding. The Second Floor Also Includes a Beautiful 5-Piece Bathroom ThatFeels Like a Mini Spa, Along With Two Additional Bedrooms That Are Just Right for Kids, Guests,Or Even a Home Office. A Handy Powder Room on the Main Floor Makes Hosting Easy.Step Outside to Your Own Backyard Oasis With a Spacious DeckGreat for Barbecues, Playtime, OrSimply Relaxing While the Kids Run Around. Plus, With 2 Garage Spaces and 2 Driveway Spots,Parking Is Never a Problem for Family, Visitors, or Extra Gear.This Home Is Truly Move-in Ready, Offering a Balance of Comfort and Lifestyle. Whether YoureStarting a Family, Looking for More Space, or Simply Want to Enjoy a Welcoming Community WithThe Bonus of Lakeside Living, This Property Is Ready to Check Every Box. (id:60365)













