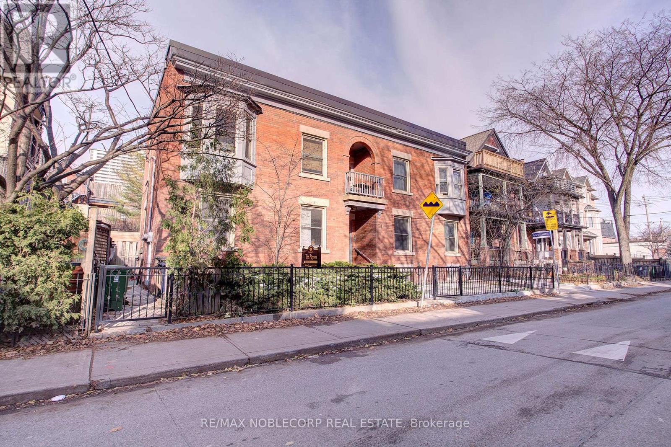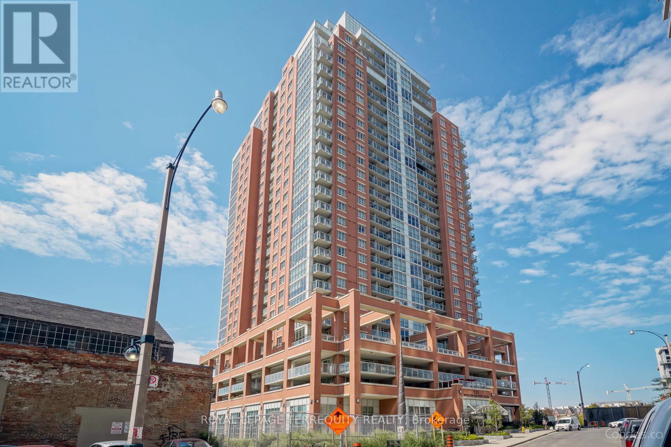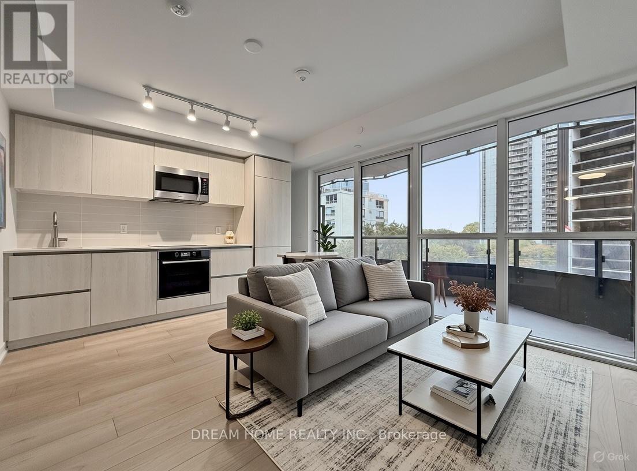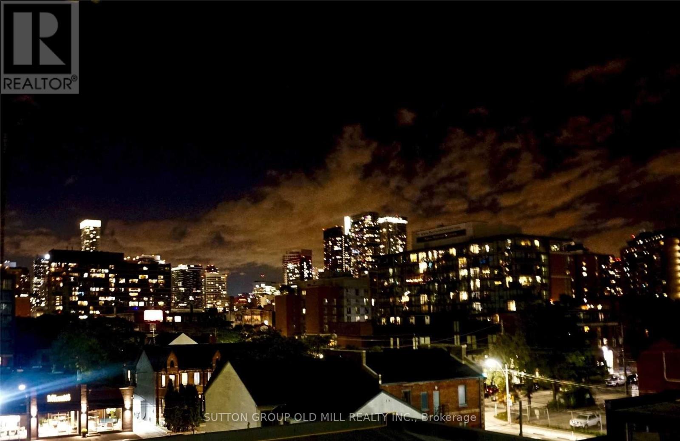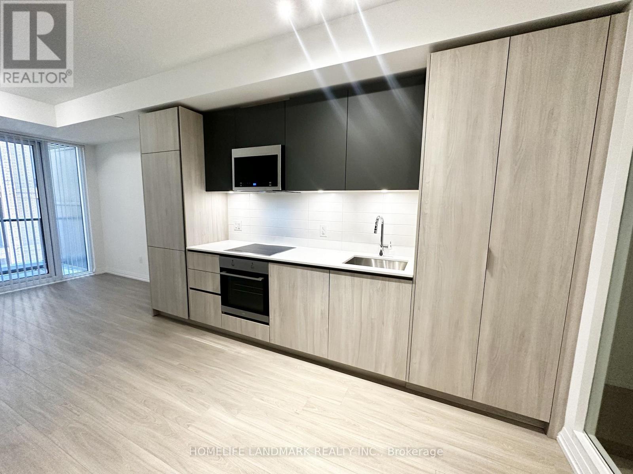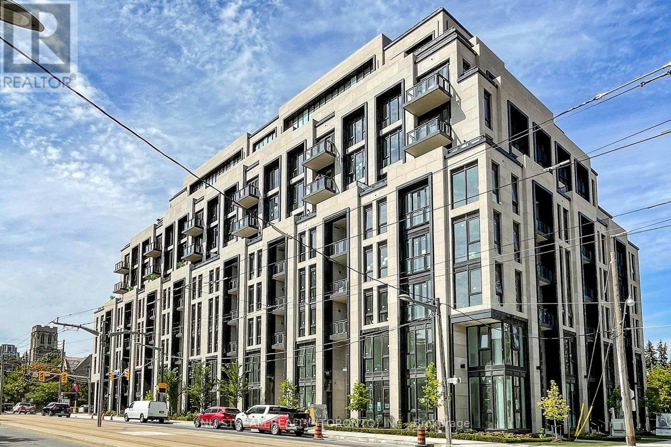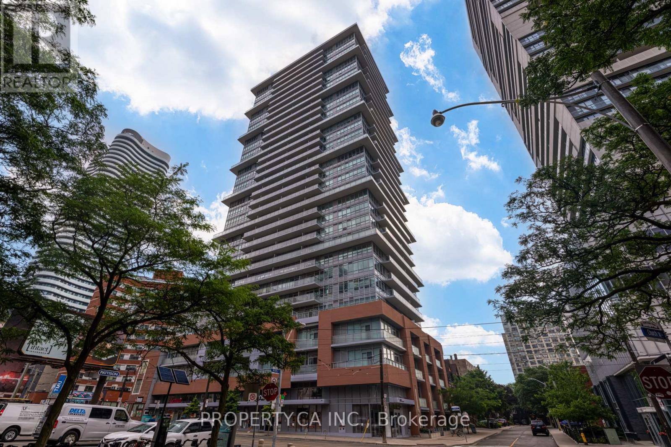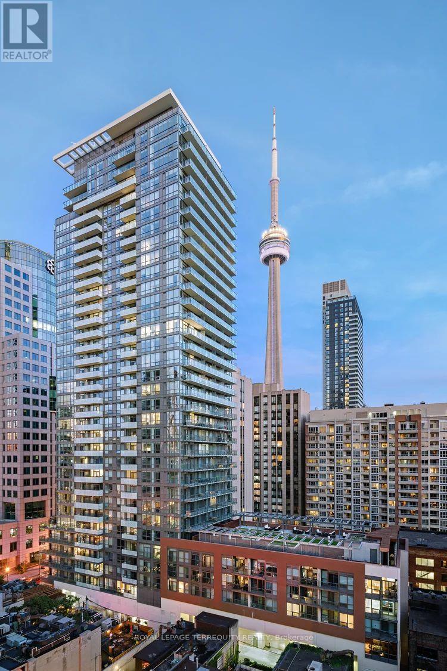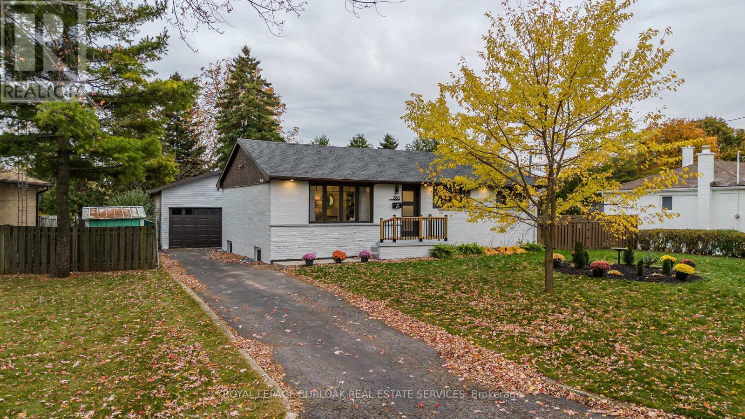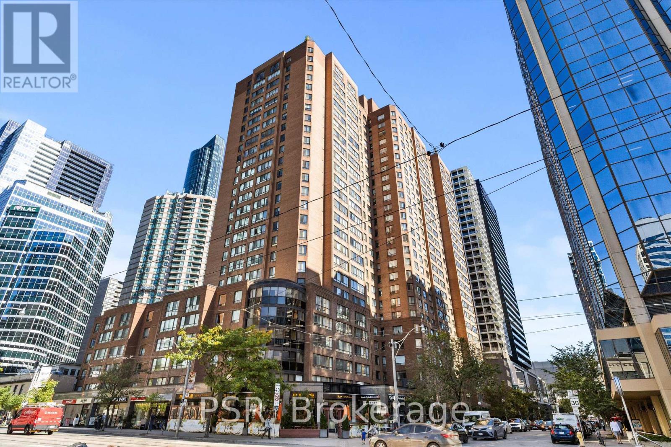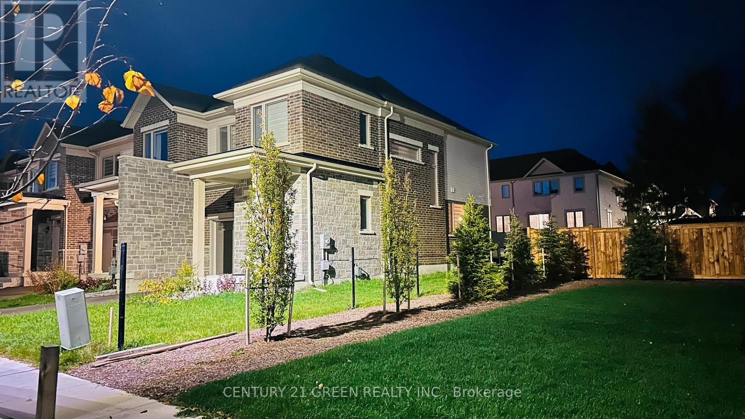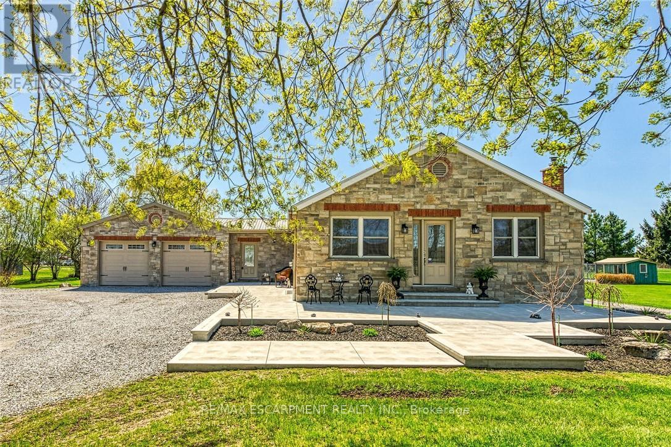3 - 34 Winchester Street
Toronto, Ontario
Welcome to 34 Winchester. Apartment approx 600 sq ft, 1 bed, 1 bath. With living room space and recently renovated. Coin laundry is on-site with easy access from the unit. Street permit parking is available. No storage locker. Gas, water, and snow are included. (id:60365)
1404 - 125 Western Battery Road
Toronto, Ontario
Welcome To Liberty Village! This Spacious Unit Has A Separate And Highly Functional Den, As Well As Two Full Washrooms. Large, Modern Kitchen With A Breakfast Bar For All Your Cooking And Entertaining Needs. Steps To 24-Hour Metro Supermarket. Fast Access To Downtown Core Via Ttc / Streetcar. Close To Restaurants, Shops, Lcbo, Fitness Gym, And The Lake! Facing East With View Of Cn Tower. Underground Parking And Locker Included. (id:60365)
515 - 120 Broadway Avenue
Toronto, Ontario
Welcome to this modern and thoughtfully designed 1 bedroom plus den, 1 bathroom residence at 120 Broadway Ave Untitled Condo North Tower in the heart of Midtown Toronto. This bright north-facing suite features a functional layout with a separate den ideal for a home office, a private balcony, and contemporary finishes throughout. The unit does not include parking or a locker, making it an excellent choice for professionals seeking a low-maintenance urban lifestyle. Residents enjoy an exceptional collection of amenities including 24-hour concierge service, a state-of-the-art fitness centre, basketball court, indoor and outdoor swimming pools, designer co-working spaces, a spa, kids' club room, social lounges, and a rooftop terrace with BBQs and flexible workspaces with Wi-Fi. Ideally located at Yonge Street and Eglinton Avenue, the building is steps to Eglinton subway station, offering effortless transit access across the city. Daily conveniences, premier shopping, dining, and cinema options are available nearby at Yonge Eglinton Centre, while nature lovers will appreciate close proximity to Sherwood Park trails, Eglinton Park, and the expansive green spaces of Sunnybrook Park. Explore local cafes and boutiques along Mount Pleasant Road or enjoy the vibrant dining scene just minutes away. This prime Midtown location combines connectivity, lifestyle, and comfort, making it a perfect rental opportunity in one of Toronto's most desirable neighborhoods. Some photos have been virtually staged. Furniture and décor shown are for illustration purposes only and do not represent the current condition of the property. (id:60365)
502 - 120 Parliament Street
Toronto, Ontario
Stunning 2 bedroom, 2 bathroom suite at United East featuring soaring 10-foot ceilings and expansive views from a wrap-around corner balcony. Floor-to-ceiling windows flood the space with natural light, while the modern kitchen offers a flat cooktop and integrated fridge and dishwasher. Enjoy a spa-inspired 4-piece main bath and a separate 3-piece shower. Steps to 24-hour TTC, Queen Street shops, cafés, bars, restaurants, and more. Walk Score of 97. Unfurnished or furnished. (id:60365)
804 - 8 Widmer Street
Toronto, Ontario
Luxury 2 Bed 2 Bath Condo at Theatre District King & John! In the Heart of Entertainment District, Surrounded by Hotels, Nice Restaurants. Close to Public Transit, TIFF, Financial District, Conventional Centre, CN Tower, China Town and Much More! High End Finishes, 9-Foot Ceiling, Quartz Counter top, Split Bedrooms Layout, All Laminate Floorings. (id:60365)
602 - 2 Forest Hill Road
Toronto, Ontario
Prestigious brand new luxury home nestled in Forest Hill neighbourhood; Elegantly designed with classic and modern elements; This 1+1 bedroom suite comprises with furnished home office, oversized terrace and 10 ft floor-to-ceiling windows for natural light and over looking unobstructed lush greenery; Designor's over $220K upgrades provide and not limit to: Cameo kitchen: Centre island with wine cooler and organizers; Remote controlled blinds; Fireplace cladding; Smart toilet in ensuite; Organized walk-in closet; Car charging station and more..., Superb facilities include conceirge, valet parking, tranquil indoor pool, saunas, gym, lounge for catering. Steps from Shopping, Fine dining, Parks and Reputable schools. (id:60365)
1101 - 365 Church Street
Toronto, Ontario
Bright & Functional 1+Den Suite at Menkes' 365 Church Condos! Welcome to this stylish and intelligently designed 1-bedroom plus den residence offering stunning clear west views and an inviting private balcony-perfect for relaxing or enjoying evening sunsets over the city skyline. The functional open-concept layout features modern laminate flooring throughout, a sleek kitchen with built-in stainless steel appliances, quartz countertops, and ample cabinetry, and a spacious living and dining area ideal for entertaining. The den provides the perfect space for a home office, study area, or guest room, making this unit a great choice for professionals, students, or investors alike. Enjoy access to exceptional building amenities including a 24-hour concierge, fully equipped fitness centre, rooftop terrace with BBQ area, party room, media lounge, and more. Located in the heart of downtown Toronto, you're just steps to College Subway Station, Yonge Street, Loblaws, Eaton Centre, Toronto Metropolitan University (TMU), restaurants, cafés, and all the conveniences of urban living. A bright, modern home in a high-demand location, this is downtown living at its finest! (id:60365)
412 - 8 Mercer Street
Toronto, Ontario
Welcome To The Mercer! Luxurious 1+1 Bdrm, 2 Bath Condo. Approx 785 Sq Ft +180 Sq Ft Balcony Offering Boutique-Style Living In Toronto's Entertainment District. Modern Layout W/ Open Concept Design, Floor-To-Ceiling Windows & High-End Finishes. Ideal For Professionals Or Small Family. Enjoy 5-Star Amenities At Club Mercer - Gym, Theatre Rm & More! Steps To TTC/Subway, Rogers Ctr, CN Tower, Ripley's, Waterfront & Fine Dining. (id:60365)
260 Foxbar Road
Burlington, Ontario
Welcome to this beautifully updated bungalow in one of Burlington's sought-after family-friendly neighbourhoods, just minutes from the lake, Burloak Waterfront Park, schools, and trails. Fresh curb appeal, smart app-controlled soffit lighting, a paved four-car driveway w/ no sidewalk, and a large 17' x 23' 1.5-car detached garage w/ new 50A panel (2025), hydraulic compressor system, loft storage, and excellent workshop/hobby potential. Inside, the home feels bright, modern, and move-in ready. The main level features new flooring and lighting (2025), a light-filled living and dining area, and an updated kitchen w/ stainless steel appliances and timeless tile backsplash. The spacious primary bedroom offers extensive closet space and ensuite privilege to the refreshed 4pc bath, w/ a second bedroom completing this level. The fully finished lower level (2024/2025) is ideal for multi-generational living, guests, or teens, w/ separate ground-level rear entrance, soundproofed ceilings, all new wiring, three wired smoke detectors, generous recreation space, new full-size egress windows, a wet bar that can be upgraded to a full kitchen, 3pc bath w/ walk-in shower, guest suite, laundry, and storage. Extensive upgrades provide comfort and peace of mind: full exterior foundation waterproofing w/ 25 yr warranty, upgraded attic insulation to R60, and a new energy-efficient heat pump HVAC system. Outside, enjoy the large fully fenced 80' x 100' lot, mature trees, shed, and newly renovated tiered wood deck (2025). A beautifully updated home that blends style, comfort, and flexibility in a prime Burlington location. (id:60365)
901 - 633 Bay Street
Toronto, Ontario
Spacious And Bright, This Freshly Painted 935 Sq Ft Two-Bedroom Residence At Horizon On Bay Combines Generous Proportions With Exceptional Downtown Convenience. Perfectly Positioned In The Heart Of The Bay Street Corridor, The Suite Features A Large Primary Bedroom With A Walk-Through Closet And Private Four-Piece Ensuite, A Well-Appointed Kitchen Overlooking The Open-Concept Living And Dining Areas, And A Balcony Ideal For Enjoying Morning Coffee Or Evening City Views. With A Walk Score Of 99, Everything You Need Is Just Steps Away From The Yonge-University Subway Line And Streetcar To TMU, Major Hospitals, The Financial District, Eaton Centre, Restaurants, Theatres, And More. Offering Tremendous Value, The Maintenance Fees Cover Heating, Air Conditioning, Electricity, And Water, Ensuring Effortless Downtown Living. Spacious, Practical, And Full Of Potential, This Residence Invites You To Bring Your Own Design Vision To One Of Toronto's Most Connected And Vibrant Locations. (id:60365)
32 Edminston Drive
Centre Wellington, Ontario
Modern 2-year-old upgraded end-unit townhome that feels like a detached home, offering exceptional privacy with no side neighbour and a private driveway. This home features 3 spacious bedrooms and 2.5 bathrooms. The master bedroom includes a large walk-in closet and a 5-piece ensuite, while one of the other bedrooms has a semi-ensuite. All bedrooms and common areas feature extra-large windows with zebra blinds for bright, airy living spaces. Convenient second-floor laundry. Modern eat-in kitchen with extra-tall upgraded cabinetry and breakfast bar overlooking the backyard, flowing into a bright great room with garden views-ideal for family living and entertaining. Additional features include direct garage access with garage door remote and basement storage. Located in a quiet, family-friendly neighbourhood, just a 3-minute walk to the park. Approximately 15 minutes to Guelph, 25 minutes to Waterloo, with easy access for GTA commuters. Immediate possession available. (id:60365)
1866 Thompson Road
Norfolk, Ontario
Immaculate 14.34ac hobby farm located on eastern outskirts of Norfolk Cnty near Haldimand County border central to Hagersville & Waterford. Incredible package begins at extensively renovated brick/stone/sided bungalow introducing over 2000sf of flawless living area (both levels), 680sf htd/ins. attached garage w/10ft ceilings, new stamped conc floor, 2 new ins. doors & p/g heater - complimented w/over 800sf of recently poured conc. front/side patio + 360sf tiered rear deck. Livestock lovers will appreciate metal clad 30x42 barn (bit in 2000) incs 5 hardwood box stalls, hydro, water & 16x42 lean-to w/separate road entrance. Additional buildings inc metal clad 24x16 garage (bit in 2000), versatile 3 bay open-end building att. to 22x40 sea-container, 20x14 dog kennel on conc. slab & multiple paddocks - majority of land is workable capable of supplying self sufficient feed livestock needs. Pristine home ftrs grand foyer incs 2 closets, rear & garage entry - leads to stylish kitchen'22 sporting dark cabinetry, tile back-splash, SS p/g stove, comm. style side/side SS fridge/freezer topped off w/granite counters - segues to dinette boasting garden door deck WO. Gorgeous travertine tile flooring compliment these rooms w/upscale flair. Continues to luxurious living room augmented w/hardwood flooring & picture window - on to primary bedroom ftrs WI closet & en-suite privilege to chicly appointed remodeled bath in 2022 - completed w/guest bedroom. Custom wood staircase descends to lower level family room - perfect for large family gatherings or simply to relax - additional rooms inc 2 bedrooms, modern 4pc bath, office/den or poss. 5th bedroom (no window), laundry room & utility room. Extras -metal roof, new ceilings, 200 hydro, vinyl windows, recent facia/soffit/eaves/siding, 4 ext. doors'23, int. doors/hardware/trim/baseboards'13, ex. well w/purification system, p/gas aqua-therm furnace-2025, AC, C/VAC & more. Experience rural living - rooted in sustainability & satisfaction. (id:60365)

