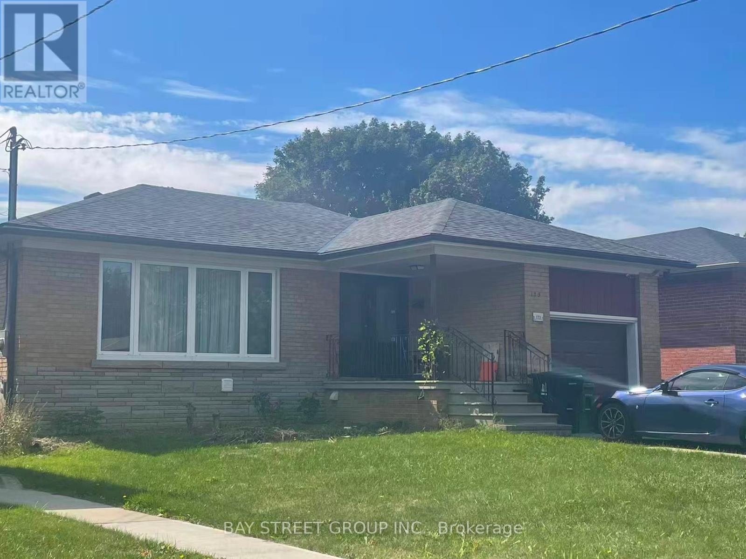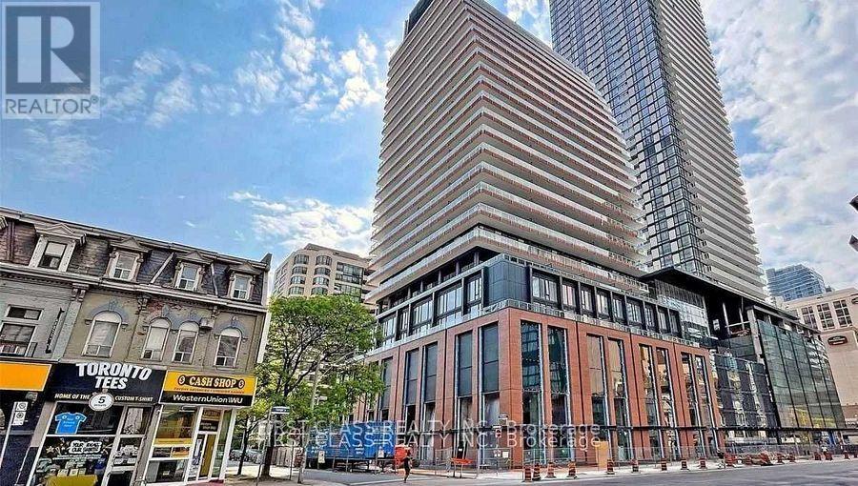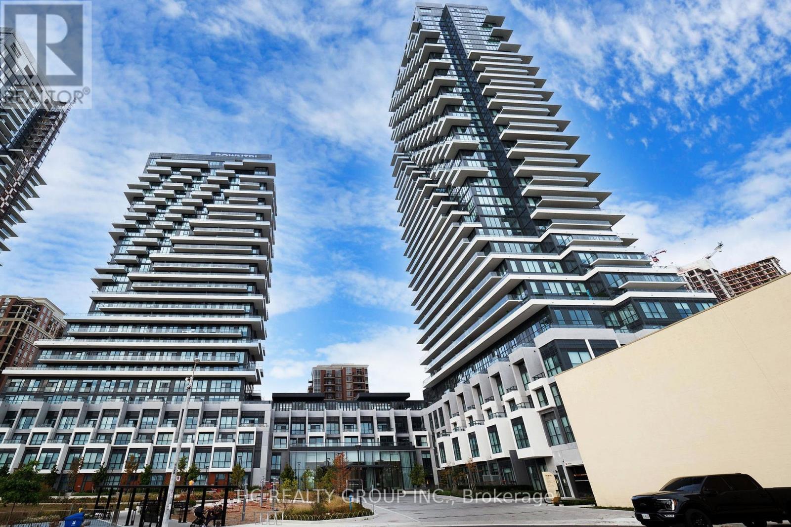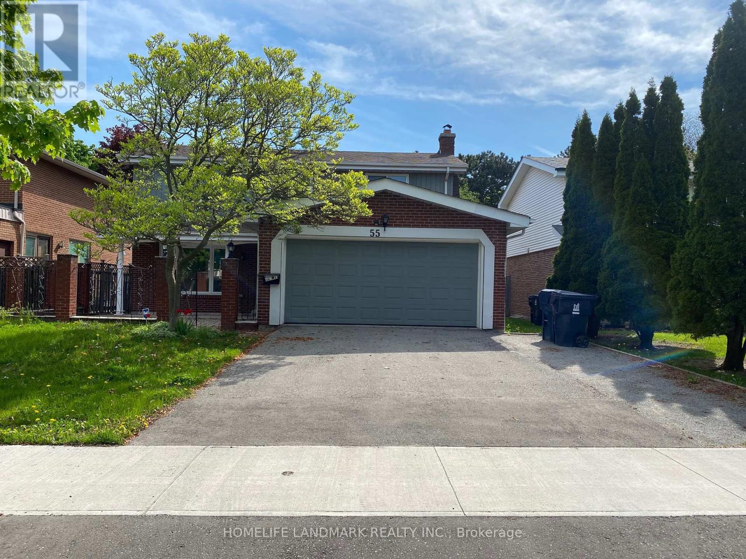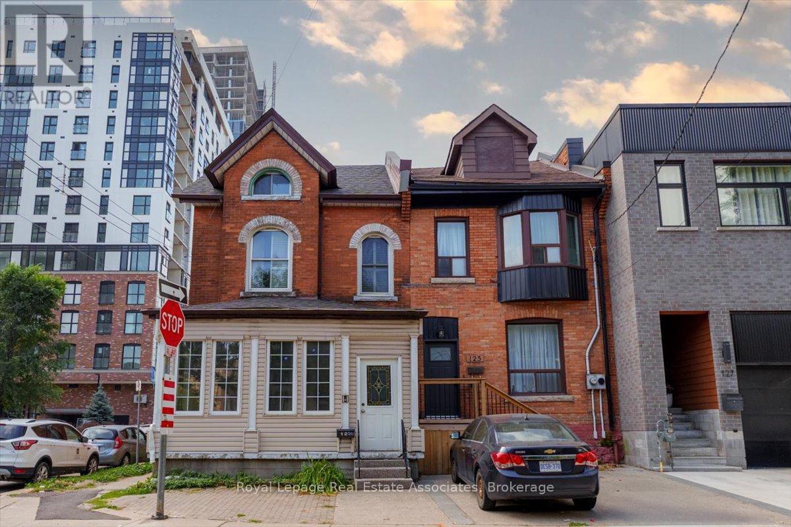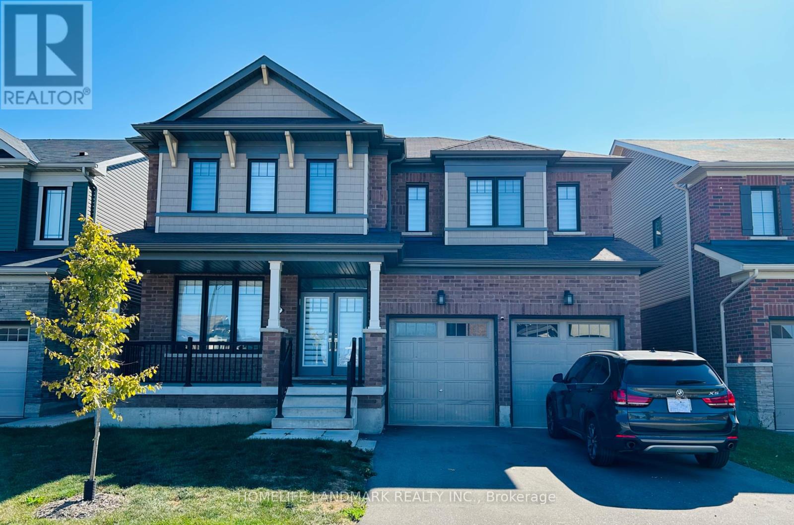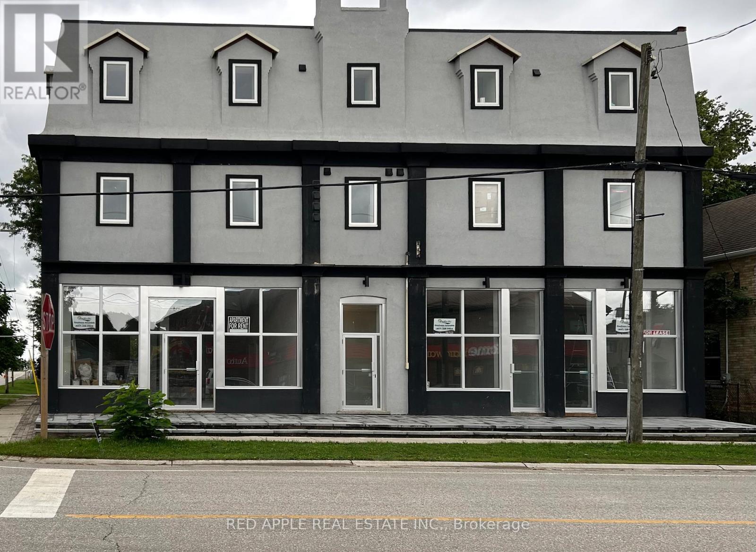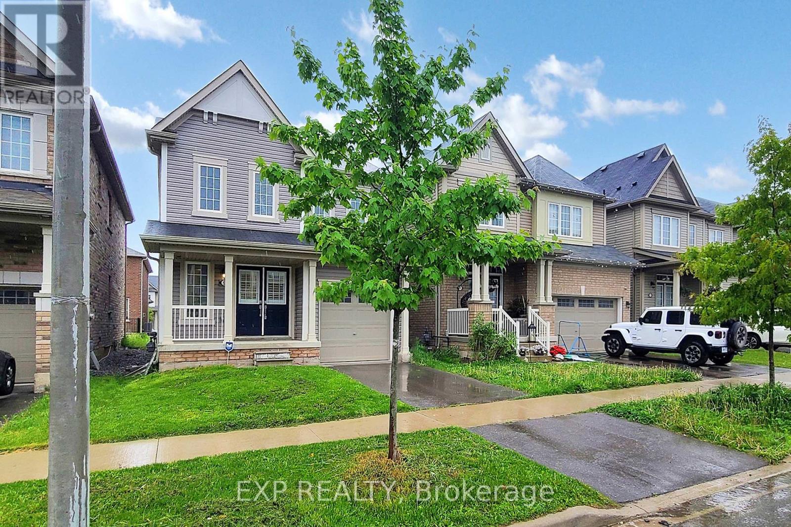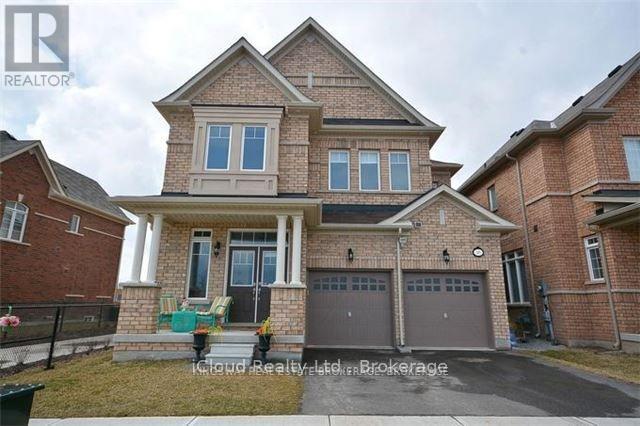Basement - 173 Searle Avenue
Toronto, Ontario
Location! Steps To Schools, TTC Transit And Shops *Minutes To Hwy 401 & Yorkdale Mall *Bright Home In Bathurst Manor.close to the Irving Park and Community with the play ground. open concept Kitchens eaten-in area, separate entry and share Laundry . 1 parking space on driveway. mins walk to 104 bus station and mins to Sheppard bus station and subway station.unit is two bedrooms,the landlord occupies one of them.share kitchen and washroom. (id:60365)
42 Davean Drive
Toronto, Ontario
Opportunity to Live In Great St. Andrew-Windfields Neighborhood!!! Newly Renovated Side-Split 4 With 60*150Ft Premium Lot. Brand New Kitchen Walk To Backyard/Deck. Brand New Washer, Dryer, Dishwasher, Range And Fridge. Mbdr with 5 Pc Ens&Dbl Closets Overlooking Spacious Backyard. Sunny 2nd and 3rd Bdrm. 4th Bdrm/Office Walk To Backyard. Close To All Amenities. Close To Top Ranked Public Schools ( Dunlace Ps, Winderfield Jhs With IB Program and Yorkmills CI) & Private Schools (Crescent School, Toronto French School, Bayview Glen). Only 1 Minute Walk to TTC & Bus 115 Directly Arriving At York Mills Subway Station. A Perfect Home In A Perfect Location! (id:60365)
Front Apt - 5 Federal Street
Toronto, Ontario
**The unit can be rented furnished or unfurnished.** Welcome to our designer home! Situated on a quiet street, this east and west-facing apartment features a bright, spacious living room, a stylish and sunny kitchen, two bedrooms, a lovely home office, and 1.5 bathrooms. In the heart of Toronto's vibrant Little Portugal (at Dundas and Dufferin), within a 5-minute walk to many amazing restaurants, cafés, and shopping. Public transit is just a few steps from the house. The apartment is on two floors: on the main floor are the living room and the powder room. On the second floor are the two quiet bedrooms, an office area with desk and chair, the full bathroom, the laundry closet, and the compact kitchen/dining area. **All utilities, high-speed internet, and a parking spot in the backyard via laneway are included in the rent.** Tenant insurance and damage deposit are required. No smoking, no pets. (id:60365)
801 - 18 Maitland Terrace
Toronto, Ontario
Bright & Spacious 470 Sqft 1 Bedroom @ Yonge/Wellesley. Floor-to-Ceiling Windows, Laminated Flooring Throughout. Stops to Wellesley & College Subways. Minutes Walk to UT, Toronto General Hospital, Shops, Restaurants, Groceries, Banks and More. Prime Location With Great Amenities, Including a 24 Hour Concierge and More! (id:60365)
222 - 30 Inn On The Park Drive
Toronto, Ontario
Introducing the epitome of modern living by renowned builder TRIDEL Auberge on the Park, a true breath of fresh airhe residence is nestled amidst the luxurious estates of Bridle Path and Hoggs Hollow, offering a serene and exclusive living experience. Discover elevated living in this beautifully designed 3-bedroom plus den suite, ideally positioned with west-facing exposure to capture stunning sunsets and lush park views. Flooded with natural light through expansive windows, this unit features a functional, open-concept layout that seamlessly combines comfort and style.The thoughtfully designed den offers flexible space perfect for a home office, reading nook, or guest room. Enjoy the serenity of nature while being just moments away from the city core, with easy access to TTC, DVP, and future LRT. Don't miss this rare opportunity to own a spacious, light-filled home in one of Torontos most prestigious master-planned communities. (id:60365)
Bsmt - 55 Leacock Crescent
Toronto, Ontario
Welcome to this bright, spacious, and well-maintained 2-bedroom basement apartment in the quiet, family-friendly Banbury neighborhood. This unit features a private separate entrance and exclusive use of laundry pair (no sharing required). Conveniently located within walking distance to famous Denlow Public School and York Mills Collegiate Institute, with easy access to transit, Highway 401, shopping, IKEA, Canadian Tire, Longos, McDonalds, and Edward Gardens. Ideal for a small family or working professionals. (id:60365)
123 Market Street
Hamilton, Ontario
Welcome to 123 Market Street.This charming 2.5-storey semi-detached home sits in the heart of downtown, surrounded by one of the city's most vibrant and walkable neighbourhoods, boasting an impressive Walk Score of 94.Spanning approximately 2065 sq. ft., the home offers 5+1 bedrooms and 3 bathrooms, filled with character and versatility. Whether your're looking for a spacious single-family residence, a live/work setup, or a smart investment property with strong income potential, this home delivers.Thoughtfully updated, recent improvements include an enclosed front porch (2020), wide-plank laminate flooring, sleek LED pot lights, upgraded electrical and new panel (2023), energy-efficient foam insulation (2021), and a new roof (2023).The flexible floor plan opens up countless possibilities run a business from home, configure as a multi-unit rental, or simply enjoy downtown living with ample room to grow. With shops, artisan cafés, groceries, transit, and more just steps away, this is urban living at its finest. Dont miss this incredible opportunity! (id:60365)
123 Market Street
Hamilton, Ontario
Fantastic opportunity in the heart of downtown Hamilton! Prime corner property with outstanding exposure and a Walk Score of 94. Offering approx. 2,300 sq ft with 5+1 bedrooms (ideal as offices) and 3 bathrooms, this versatile space suits live/work, professional use, or investment. Recent updates include enclosed front porch (2020), wide-plank laminate flooring, LED pot lights, updated electrical & panel (2023), foam insulation (2021), and roof (2023). Steps to shops, cafés, groceries, and transit in a vibrant, walkable neighbourhood. See X12405252 for residential listing. (id:60365)
97 Cactus Crescent
Hamilton, Ontario
Spacious & Picturesque Ravine Lot. 4 Bedrooms and 3.5 bathrooms Detached Home With Many Upgrades. Every Bedroom With its Walk-in Closet.Double Car Garage plus 2 parking places outside. Main Floor Open Concept Layout, Upgraded Kitchen With Granite Countertop, Backsplash, Central Island And 9' Ceiling, Separate Living & Family Room. Gas Fire Place In Family Room. Hardwood Floor Throughout. Main Floor Laundry. Master With 5Pc Ensuite & His/Hers Closet. A Beautiful Home You Will Love to Enjoy! (id:60365)
2-66 Albert Street W
Blandford-Blenheim, Ontario
Fantastic opportunity to rent an adorable 2 bedroom apartment in the centre of Plattsville. This quaint village offers all amenities that you need while offering you the peaceful and tranquil setting of a small town, surrounded by a number of different cities. This beautiful space offers a fully renovated apartment with top-notch finishings, stainless steel appliances and a communal laundry facility within the building that has coin operated machines. Utilities are extra and the tenant must maintain full tenant's insurance. (id:60365)
9 Esther Crescent
Thorold, Ontario
Stunning 3-bed, 3-bath fully detached home in a desirable, family-friendly new subdivision in Thorold. Freshly painted with upgraded pot lights throughout the main floor. Double frosted glass entry doors lead to a tiled foyer. Spacious and bright open-concept layout with abundant natural sunlight includes a living room with a large window, fireplace, oak staircase, and pot lights. Modern kitchen with island seating, stainless steel appliances, abundant cabinetry, and upgraded lighting. Exquisitely Tiled dining area with walkout to the backyard through patio doors. Renovated 2-pc powder room, entry closet with mirrored doors, and inside access to garage. Upper level features a large primary bedroom with walk-in closet, 4-pc ensuite, and rear-facing large window. Two additional good-sized bedrooms with closets and a 4-pc main bath. Convenient second-floor laundry. Unfinished basement offers potential. Laundry conveniently located on the 2nd Floor. Building Permit Ready to Construct Basement as 2nd unit (permit not pulled) Situated on a deep lot in a growing community. Close to highway, public transport, schools, parks, trails, shopping, and other amenities. A Peaceful, Family-Friendly Neighborhood, Offers The Best Of Both Worlds: Tranquility And Convenience. Ideally Located Just 5 Minutes From Seaway Mall, Walmart, Rona And Canadian Tire, 10 Mins From Brock University & Niagara College. Bus stop is just 200m away. Don't Miss Your Chance To Own A Beautiful Piece Of Thorold, Schedule Your Private Showing Today! (id:60365)
109 Kaitting Trail
Oakville, Ontario
Absolutely stunning 2672 sq. ft. home, showcasing the elegance and quality of a model home. Bcking onto lush community park space, this property offers both beauty and tranquality. Impeccable upgrades include vintage-style hardwood flooring, an elegant circular staircase, crown moulding, and pot lights throughout. The gourmet kitchen features granite countertops, a stylish backsplash and luxury appliances, perfect for any chef. The open-concept layout is enhanced by soaring 9' ceilings on both main and second floors. Upstairs, four generously sized bedrooms each feature their own ensuite bath, ensuring privacy and convenience for the whole family. The highlight continues outdoors with a spacious and unique covered porch overlooking the landscaped yard and park views- an ideal spot for entertaining or relaxing. Currently under renovation with completion expected in 7 days. A true must-see! (id:60365)

