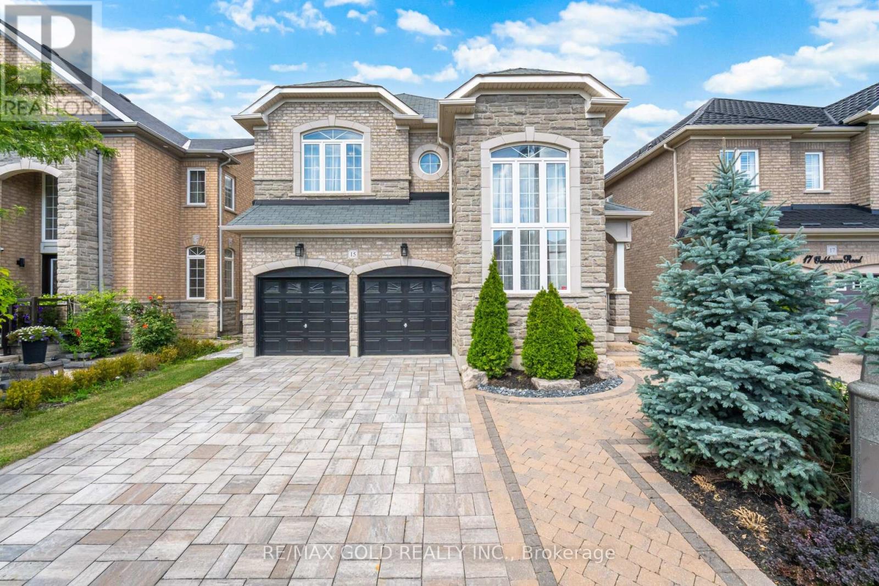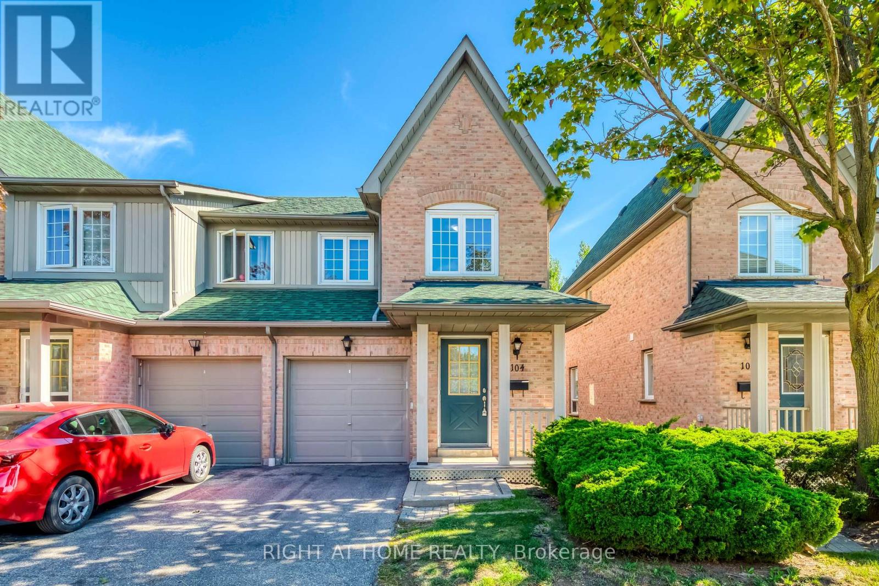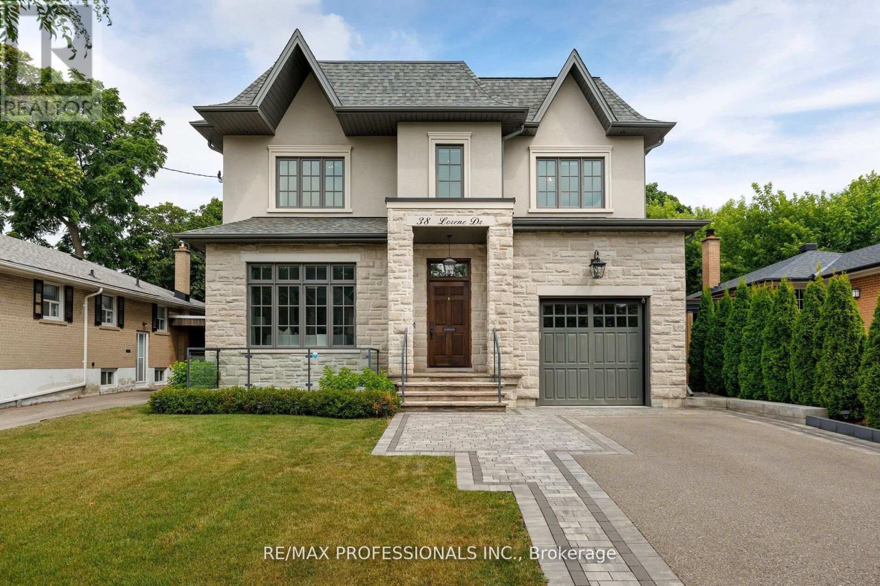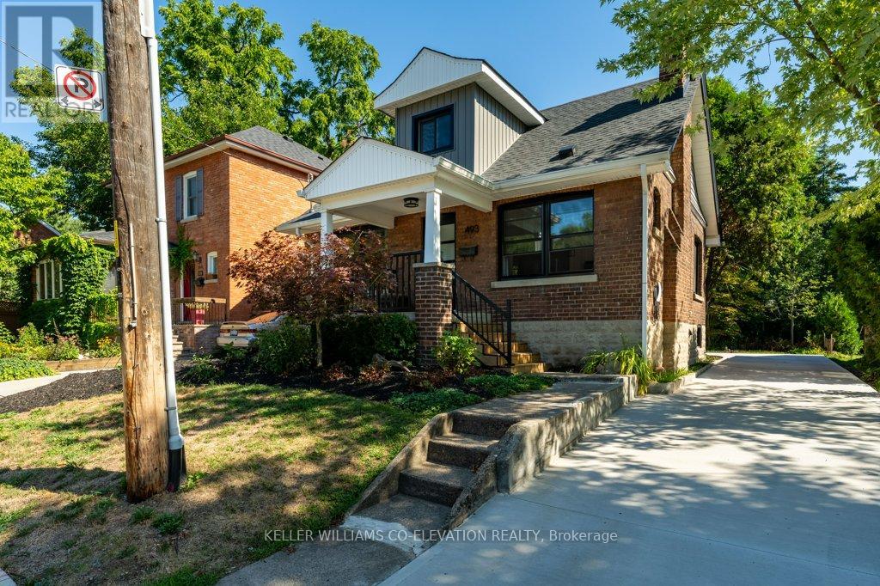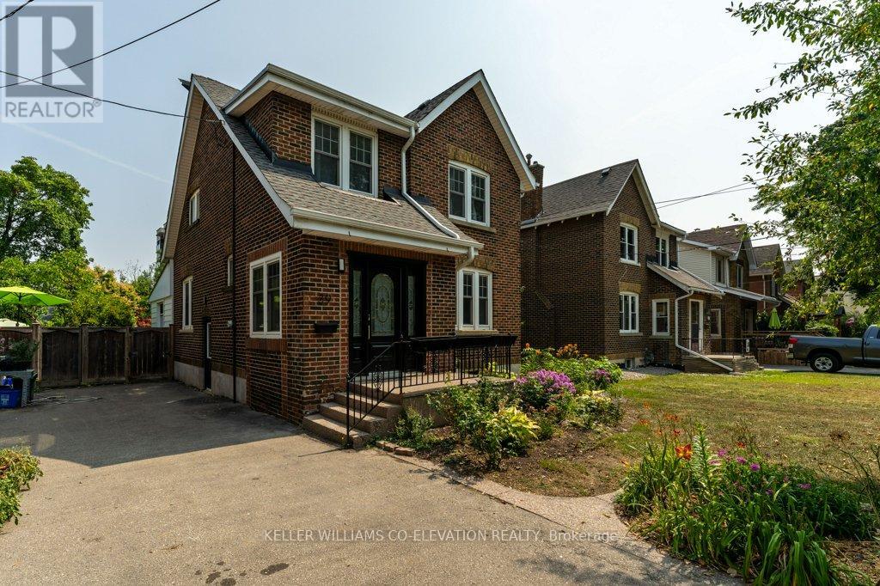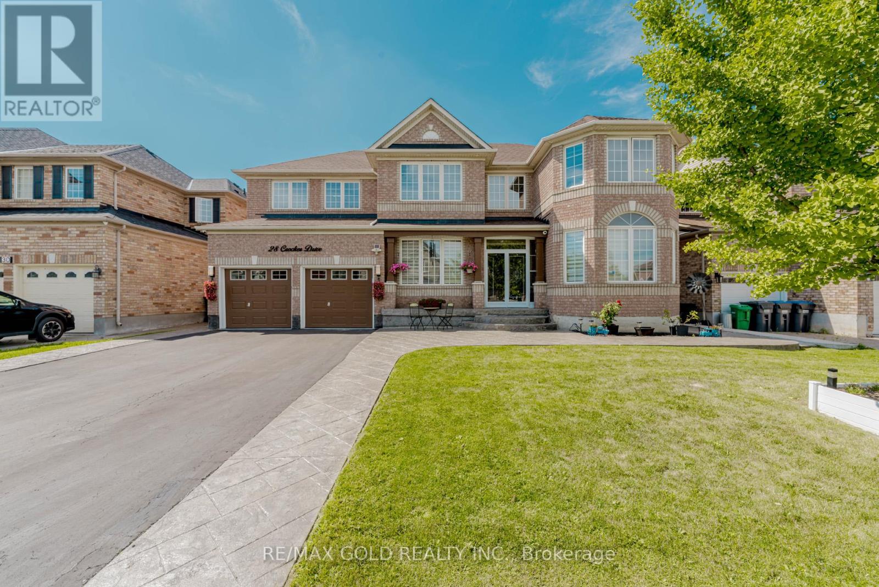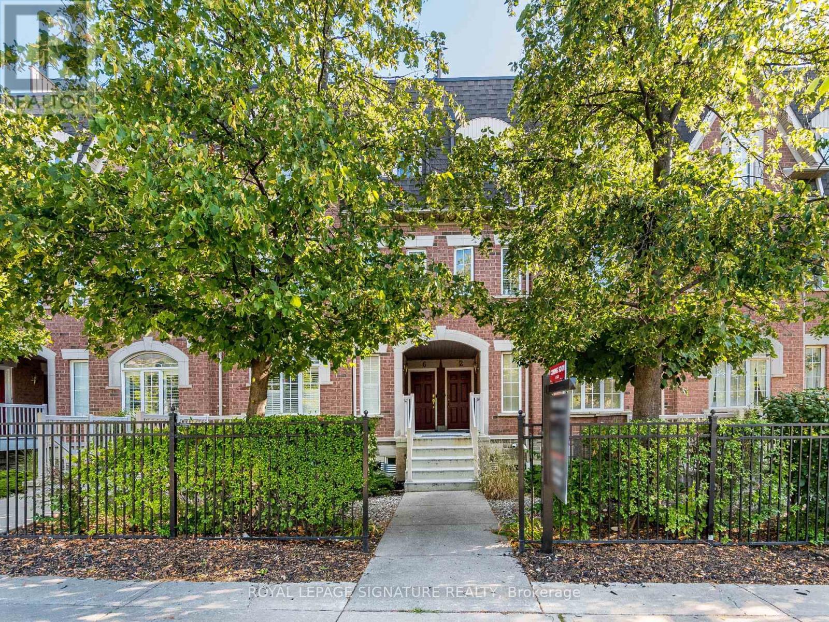11 - 442 Perth Avenue
Toronto, Ontario
Peaceful On Perth Nestled on a quiet cul-de-sac, this inviting two-and-a-half storey brick townhouse combines comfort, character, and convenience in one exceptional package. The main floor showcases a bright open-concept living and dining area, enhanced by a striking skylight that floods the space with natural light and creates a warm, airy atmosphere. A brand-new back deck and fencing extend your living space outdoors perfect for entertaining or enjoying peaceful evenings in privacy. Upstairs, the second floor offers two well-proportioned bedrooms, each designed for rest and relaxation. The top-level primary suite feels like a private retreat, complete with a walk-in closet and a modern ensuite bath. Downstairs, the finished lower level provides a versatile recreation room, a laundry area, and a secure emergency tunnel exit, adding both functionality and peace of mind. Beautifully maintained and move-in ready, this home also includes an assigned parking space and visitor parking. Ideally located in the vibrant Dovercourt-Wallace Junction neighbourhood, you'll enjoy seamless access to public transit, boutique shops, local restaurants, and top schools. Surrounded by parks including Symington Avenue Playground and Carlton Park and just steps to the Toronto Public Library, this home offers the perfect balance of urban convenience and community charm. Open house Saturday September 6 & Sunday September 7 2-4 (id:60365)
15 Oakhaven Road
Brampton, Ontario
3800 Sq Ft As Per Mpac!! Come and Check Out This Very Well Maintained Fully Detached Luxurious 5 Bedrooms Home. Built On 41 Ft Wide Lot. Featuring A Fully Finished Basement With Separate Entrance. The Main Floor Boasts Huge Den, Separate Family Room, Combined Living & Dining Room. Hardwood Floor Throughout The Main & Second Floor. Upgraded Kitchen Is Equipped With S/S Appliances & Granite Countertop. Second Floor Offers 5 Good Size Bedrooms & 3 Full Washrooms. Huge Loft On the Second Floor. Master Bedroom With Ensuite Bath & Walk-in Closet. Finished Basement Offers Kitchen, 1 Full Washroom & Rec Room. Upgraded House With Large Oak Staircase, Spindles, Handrails & Crown Molding. (id:60365)
7110 Codlin Avenue
Mississauga, Ontario
Nestled in a Lovely Neighborhood of Mississauga, this Stunning 5-levelBacksplit Home offers an Exceptional blend of Modern Upgrades and Timeless Charm. With $100K in Renovations completed just 5 years ago. The Open Concept Main Floor boasts a Spacious Layout, highlighted by sleek pot lighting that fills the space with Warmth and Elegance. The Large Living and Dining areas flow seamlessly into the Kitchen, making it perfect for both everyday Living and Entertaining. A Walk-out to a Massive, Fully Fenced Backyard with a Covered Enclave provides the Perfect Outdoor Retreat, ideal for summer gatherings or relaxation. The Home features a Private Drive with space for 5 cars and a Rear Shed for additional storage. Inside, the same Owner has meticulously cared for the property for 43years, and it shows in every corner. The Basement offers potential for an In-Law Suite with Rough-In Kitchen and plumbing already in place. This Home is Truly a Hidden Gem, Well Maintained and perfect for a Growing Family-conveniently located on a Peaceful Street. Don't miss the opportunity to see this Beauty in Person IT'S A MUST SEE !! (id:60365)
562 Orange Walk Crescent
Mississauga, Ontario
562 Orange Walk Crescent, Mississauga With This Location, Dont Wait to View! Welcome to this beautifully maintained semi-detached home, perfectly positioned on a deep 138-foot ravine lot with no backyard neighbours. This rare feature offers exceptional privacy & a serene setting, making it a true retreat within the city. Located in one of Mississaugas most desirable neighbourhoods, the property is close to major highways, public transit, highly rated schools, shopping plazas & parks offering convenience and accessibility for families, professionals, and investors alike. The home provides 4 total parking spaces 3 on the driveway, 1 in the attached garage. Inside, youll love the carpet-free design & bright, open-concept main floor. The inviting living room seamlessly connects to the dining area & breakfast nook. The kitchen offers plenty of prep space, a large centre island & direct sightlines to the living areas. A convenient powder room is also located on the main level. Upstairs, youll find 3 generously sized bedrooms. The primary bedroom boasts its own private ensuite bathroom & a large closet. The remaining two bedrooms share another full bathroom, adding convenience for family members or guests. The fully finished basement adds incredible functionality. It includes a fourth bedroom, a full bathroom, a spacious recreation room & a kitchenette. Whether you need an in-law suite, space for multi-generational living, or the potential to create a duplex in the future, this lower level offers endless possibilities. Step outside to discover a huge, fully finished backyard that backs onto lush ravine greenspace. Host summer BBQs, enjoy peaceful mornings with coffee on the patio or take advantage of the shed for extra storage. With no neighbours behind, youll experience unmatched privacy & connection to nature. With its prime location, thoughtful layout, and unique lot, this house check all boxes. Dont miss this opportunity, Book your showing today. (id:60365)
74 Dwyer Drive
Brampton, Ontario
Beautifully maintained 3-bedroom semi in a highly desirable location offers a bright open layout with a spacious living room, separate family room, powder room, and a modern kitchen with stainless steel appliances & Quartz Countertop. Featuring hardwood floors on the main level, an oak staircase, and laminate flooring upstairs, the home includes a primary suite with a 3-piece ensuite plus two additional bedrooms with a shared bath. The finished 1-bedroom basement apartment comes with a Modern kitchen and washroom, ideal for rental income or extended family. With an extended driveway, concrete walkways, and a private backyard, this home blends comfort, style, and convenience in one perfect package. (id:60365)
104 - 2945 Thomas Street
Mississauga, Ontario
Rarely offered 3 bedroom, 3 bathroom end-unit townhome with a walkout basement in the most sought-after community and best location! This beautifully updated home features new paint throughout, Brandnew quartz counters in kitchen and bathrooms, brand-new faucets and toilet.The main level boasts hardwood floors in the living and dining rooms and a stylish white kitchen with an upgraded breakfast counter. The second floor offers hardwood stairs, hardwood flooring, a primary bedroom with closets and an updated ensuite counter, plus updated washroom counters. The finished walkout basement includes brand new carpeted throughout, providing a versatile space for family living or entertaining. Conveniently located close to top-rated schools, parks, hospital, Erin Mills Town Centre, GO Transit, and easy access to Highways 401 and 403, this rare end-unit townhome is the perfect blend of style, comfort, and location. (id:60365)
38 Lorene Drive
Toronto, Ontario
An unparalleled blend of luxury & design in one of Etobicoke's most desirable, family-friendly neighbourhoods. Built in 2019 by award winning Kingsway Custom Homes and designed by highly sought after Justine Soler this residence exhibits quality & taste from the moment you step through the door. Large windows throughout fill the home with plenty of natural light. The custom Cameo kitchen is an entertainer's dream featuring a six burner gas range with custom deigned hood, integrated Jenn-Air and Miele appliances, servery with both beverage and wine fridges & walk-in pantry. The kitchen is elegantly combined with family room warmed by a gas fireplace, a bright breakfast nook and walkout to the backyard. Upstairs, the principal bedroom features vaulted ceiling, a walk-through closet to a spa-like ensuite featuring a deep soaker tub, walk-in shower, water closet, dual vanities, and heated floors. Additional bedrooms share a Jack & Jill or have a dedicated ensuite and custom closet built-ins. Second floor laundry for added convenience. The versatile basement expands the living area, providing a flexible and comfortable family sanctuary with three piece bathroom, kitchen and second laundry. Two separate rooms perfect for nanny suite, home gym or office. Located within the highly coveted Wedgewood School District. Close to parks, shops, and plenty of amenities. Easy access to downtown via transit or highway. A very special home from top to bottom. (id:60365)
493 Crosby Avenue
Burlington, Ontario
Experience the perfect blend of modern elegance and timeless charm in this beautifully updated home, ideally located in downtown Burlington just steps from the Lake Ontario waterfront. From the double-wide concrete driveway and new front porch to the mature, private backyard, every detail has been thoughtfully designed.Inside, the open-concept main level features a bright living space anchored by an electric fireplace, a main floor bedroom, and a stylish powder room. The chef-inspired kitchen showcases granite countertops, a large island, custom cabinetry, and premium appliances perfect for entertaining or everyday living.All-new windows and doors, upgraded lighting, refined flooring, and spa-like bathrooms with modern finishes elevate the home throughout. A rear mudroom entry adds convenience, while a separate entrance to the finished lower level offers in-law or income potential. The backyard is a serene retreat, complete with a new deck, lush greenery, and wiring for an electric vehicle charger.Located just a short stroll to Spencer Smith Park, the waterfront promenade, boutique shopping, fine dining, and the Burlington Performing Arts Centre. With easy access to highways and GO Transit, this home is the ultimate blend of luxury, lifestyle, and location. Homes of this calibre in downtown Burlington are rare. (id:60365)
39 Court Street N
Milton, Ontario
Modern Elegance Meets Century Charm in the Heart of Old Milton. Tucked away on a quiet dead-end street, this extensively updated century home perfectly blends timeless character with contemporary luxury. Located in one of Miltons most coveted neighbourhoods, this rare gem offers a lifestyle of charm, comfort, and convenience.Inside, rich wood trim and heritage-inspired details create a warm, inviting atmosphere, seamlessly paired with modern finishes throughout. Engineered hardwood flooring flows across the main level, enhancing the home's sophisticated appeal. The kitchen is both stylish and functional, featuring a brand-new backsplash, sleek cabinetry, and modern appliances truly the heart of the home.A formal family room offers an elegant space to entertain, while a sun-drenched rear family room provides a relaxed setting for everyday living. Step outside to a private, fully fenced backyard a serene retreat perfect for intimate gatherings or quiet mornings.Just steps from downtown Old Milton, you'll enjoy boutique shopping, fine dining, cafés, and cultural gems. Families will love the proximity to top-rated schools, and commuters will appreciate easy access to transit and major routes. For buyers seeking luxury, character, and community, this modernized century home is a rare and exceptional opportunity. (id:60365)
28 Crocker Drive
Brampton, Ontario
Welcome to 28 Crocker Drive a beautifully maintained, a stunning double-door entry, offering over 60 feet of impressive frontage and outstanding curb appeal with pot lights all around the exterior. This spacious and upgraded residence features 4 bedrooms and 3 full bathrooms on the upper level, Enjoy upgraded bathrooms throughout, organized closets in every room, and upgraded flooring with hardwood in all bedrooms. The main floor boasts a thoughtfully designed layout with separate family, living, dining, and breakfast areas, plus a dedicated office/Den perfect for working from home. The heart of the home is the grand kitchen, complete with granite countertops, stainless steel appliances, cabinetry, and a walk-out to a large wood deck and a fully fenced backyard with a handy garden shed. Pot lights throughout the main floor add a touch of elegance and brightness. This home is truly move-in ready, meticulously cared for, and offers space, style, and comfort in every corner. Don't miss this exceptional opportunity to own a well-appointed home in a desirable Vales of Castlemore ! carpet-free home (id:60365)
11 - 3055 Elmcreek Road
Mississauga, Ontario
Just Listed! Incredible Opportunity For A Starter Townhome In A Popular High Park Village Complex And Great Neighbourhood! Multi-Level Design Home W/2 Bedrooms On The Upper Level And Laundry Area For Convenience, With Fully Private Garage & Large (And Very Private) Roof-Top Terrace. Step inside and you'll find a freshly painted interior, The kitchen and bathroom were tastefully upgraded Oct 2024, adding a touch of elegance to the home. Brkfts Bar, Upgraded Elf, Newer laminated Floors On Both Levels and new berber carpet for all stairs All The Way To Your Own Roof Top Terrace That Extends Your Living Space From Spring To Fall Extra 200 Sq Ft, a Perfect and unique Bonus For Relaxing Or Entertaining Family & Friends. Home appliances have been thoughtfully updated to keep you comfortable and worry-free. The washer and dryer are brand new in Sept 2025, while the A/C was replaced recently. Min To Park/Splashpad/School. Super Convenient W/Plaza Next Door - H Depot, Superstore, LCBO, Shoppers DM. Ez Transit W/1 Bus To Subway, Square One, Near Go! 2 Parking Spots Total & Street Parking Overnight Allowed For Extra Cars. (id:60365)
334 Inman Heights
Milton, Ontario
Welcome to 334 Inman Heights, a stylish and well-appointed three bedroom, four bathroom detached home in Milton's coveted and quiet Scott neighbourhood. Situated on a desirable south facing, no-sidewalk lot in the family friendly neighbourhood, this residence offers gorgeous curb appeal and hassle-free parking in the garage or on the widened driveway for side-by-side parking. Inside, walk through the sun-filled open layout with hardwood flooring, through to the completely reimagined Chef's Kitchen - the showpiece of the property. This Heart of the Home is outfitted with Stainless Steel appliances and includes a wine fridge, Cambria Quartz Countertops, and an extended kitchen island with breakfast bar. Accented with matching brass pendant lighting and kitchen fixtures, custom tile backsplash, and custom cabinetry, it is a delight for cooking or entertaining. The main floor is rounded out with a spacious living room complete with fireplace, an upgraded powder room, a foyer appointed with custom millwork and a solid walnut bench, along with well-sized dining and office areas. Upstairs, the primary suite is a true retreat, featuring a large walk-in closet and a private ensuite. Two additional well-sized bedrooms and a four-piece bathroom provide plenty of space for family or guests. A convenient upstairs laundry room with custom cabinetry adds everyday ease. Downstairs, the professionally finished basement with high ceilings includes a stylish 3-piece bathroom and offers flexible space for a media room, play area, gym, or guest suite with storage galore. Step outside to the landscaped and low maintenance backyard oasis with a large deck that is perfect for summer barbecues, gardening, or simply unwinding. Only minutes to Sherwood Community Centre or the Escarpment and parks like Kelso, Rattlesnake Point, and more. (id:60365)


