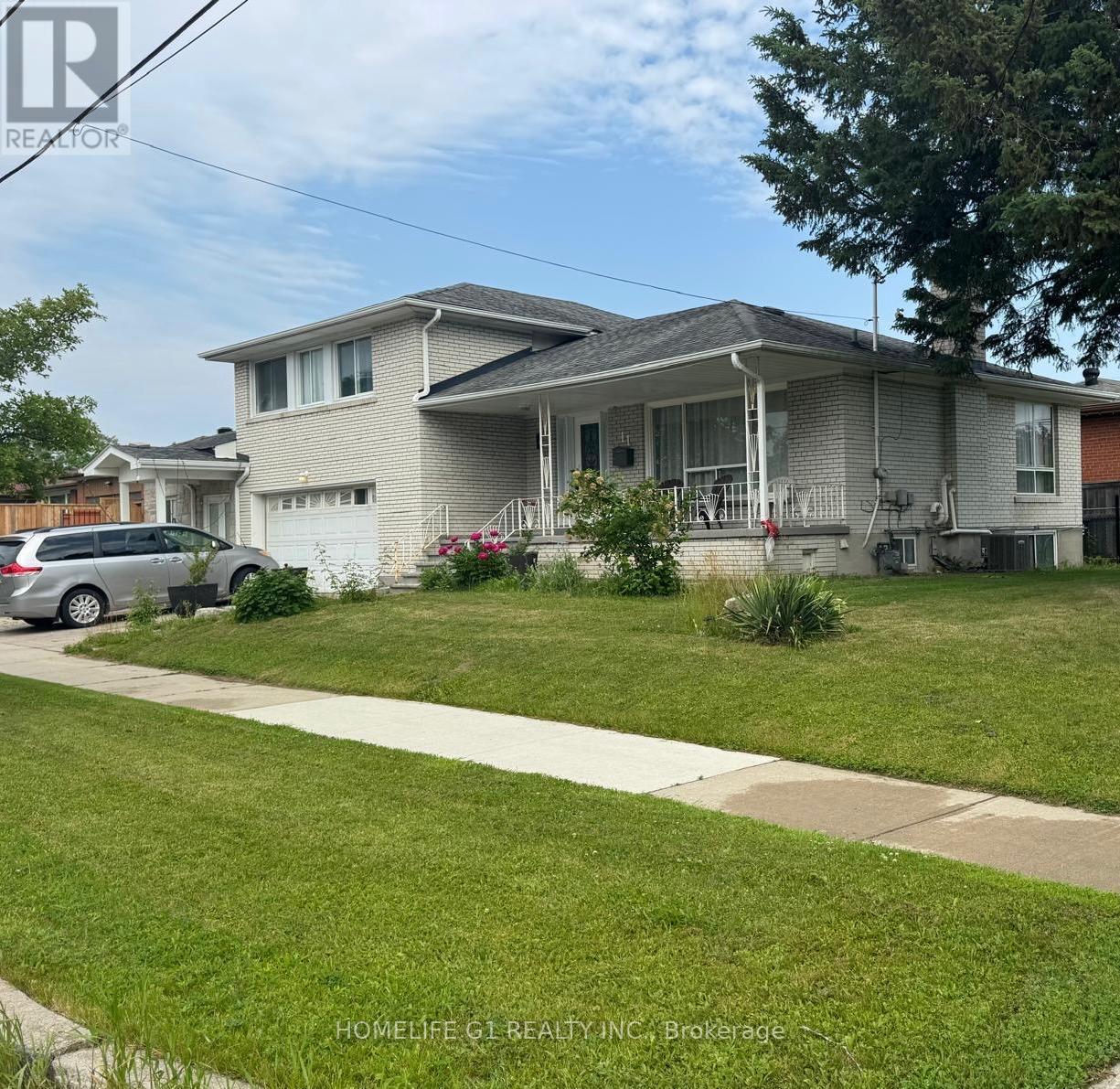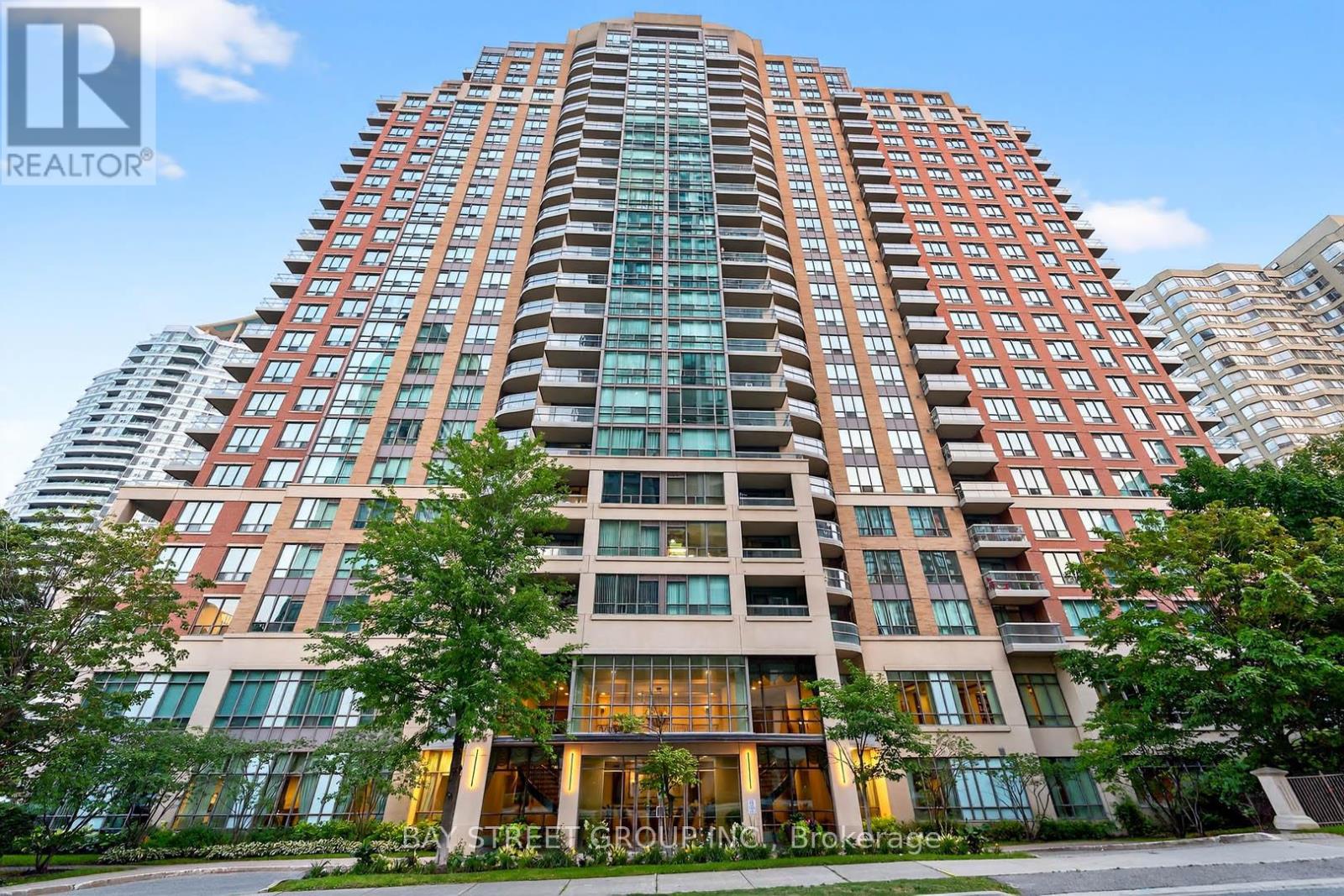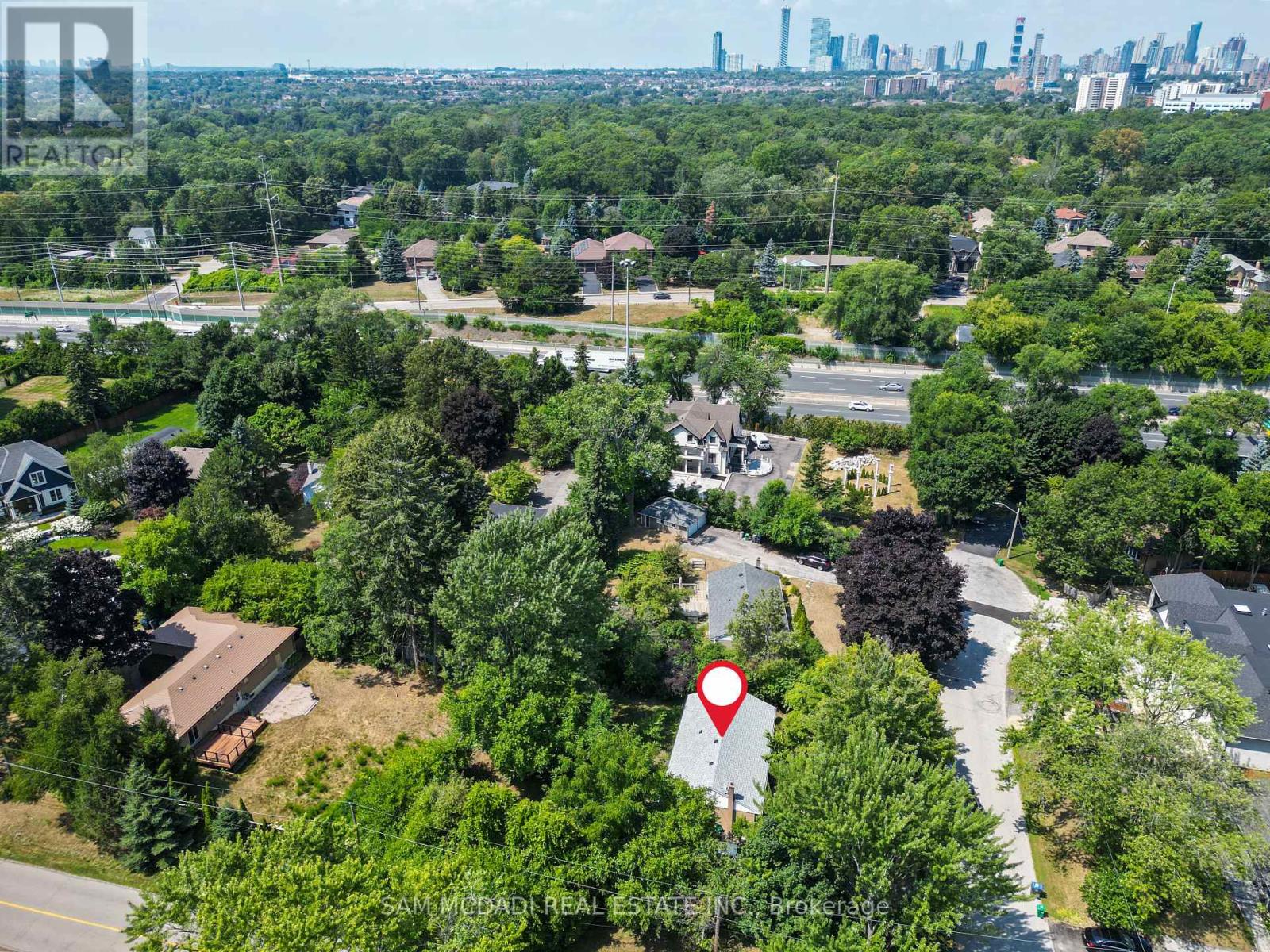75 Rockface Trail
Caledon, Ontario
Welcome to this brand-new, never-lived-in 3-storey freehold townhome by Mattamy in Caledon's Ellis Lane community. Offering 3 bedrooms, 3 bathrooms, an open-concept kitchen, and direct garage access. Enjoy 2 balconies, including a walkout from the living room, perfect for relaxing or an entertaining night. Brand-new appliances included. Close to Hwy 410, top rated schools, parks, shops & dining. Dont miss your opportunity to lease in this sought-after neighbourhood! (id:60365)
11 Islay Court
Toronto, Ontario
Newly renovated home with brand new kitchen and flooring. Great Rental Investment. Beautiful Quiet Area, Large Backyard, Premium Lot, Separate Entrance Bsmt Apartment, Brand New Separate Apartment with Separate Entrance Ideal for Rental. Hardwood Floors Thru-Out. Great Investment and Has Significant Rental Potential. (id:60365)
1417 - 9 Mabelle Avenue
Toronto, Ontario
Welcome to 1417-5 Mabelle Ave, Bloorvista at Islinton Terrace. This stunning 1 bedroom unit is the epitome of modern and stylish boasting gleaming laminate floors throughout and gleaming stainless steel appliances. Beautiful 4 piece bath includes a deep soaker tub and stylish finishes. Walking distance from shops, public transit and minutes to all major highways via the QEW and 427. (id:60365)
B4 - 284 Mill Road
Toronto, Ontario
This beautifully updated & spacious Suite has over 1,500 sq ft with 3 bedrooms, 3 baths, Eat in Kitchen with quartz counters with Stainless Steel appliances, plenty of counter & cupboard space. Recently restored natural-colour Hardwood floors thru-out all main rooms. Enjoy beautiful golf course & sunsets views from large west facing terrace, Living Rm, Eat-In Kitchen, Master & 2nd Bedroom. The exclusive Masters offers resort-like amenities on 11 acres of professional landscaped grounds! Terrace overlooks Zen Garden & golf course. Primary bedroom has Ensuite Bath & walk-in Closet c/w closet organizer. BBQ's are allowed on Terraces. Ensuite Locker. Amazing amenities are highlighted by indoor & outdoor saltwater pools, outdoor patios, Tennis Courts & Exercise facilities, Party Room. The Master's is a real community with Fitness Classes, Pickleball League & Card Clubs & much more. Steps to bus stop & short hop to subway & GO. Loads of parks, greenspace, biking & walking trails (id:60365)
506 - 15 Zorra Street
Toronto, Ontario
Client RemarksMeticulously Maintained And Freshly Painted 1+Den South-Facing Suite With Park Views In The Heart Of Etobicoke. This Bright Contemporary Condo Features 9-Ft Ceilings, Trendy Laminate Floors Throughout And Floor-To-Ceiling Windows That Fill The Space With Natural Light. The Open-Concept Living And Dining Area Leads To A Large South-Facing Balcony With Serene Park Views, Perfect For Relaxing Or Entertaining. The Stunning, Functional Kitchen Boasts Modern Cabinets With Under-Cabinet Lighting, Stainless Steel Appliances, And A Clean, Modern Design. Enjoy A Super Clean, Modern Bathroom With A Stylish Floating Vanity. The Versatile, Spacious Den Easily Serves As A Second Bedroom, Dedicated Home Office, Or Dining Space. The Sun-Filled Primary Bedroom Boasts A Double-Sized Closet, With Roller Shades Installed Throughout For Style And Privacy. Includes 1 Parking Space And 1 Locker. Enjoy Exceptional Building Amenities Including 24-Hour Concierge And Security, Fully Equipped Gym, Indoor Pool, Hot Tub, Sauna, Steam Room, Games Room, Lounge, Party/Meeting Rooms, Outdoor Terrace With BBQs, Rooftop Patio, And Visitor Parking. Prime Location Steps To Parks, With Easy Access To Bloor Subway, TTC, GO Train, Highways, Pearson Airport, Great Schools, Shops, Restaurants, Theatres, And Sherway Gardens Mall. (id:60365)
89 Kingswood Drive
Brampton, Ontario
Welcome to 89 Kingswood Drive, Brampton. This beautifully maintained 3-bedroom, 2-bathroom freehold townhouse offers the perfect blend of comfort, space, and everyday convenience, ideal for families and first-time buyers. The home features a bright, functional layout and a rare 150ft deep backyard perfect for relaxing, entertaining, or gardening. Move in with peace of mind knowing major upgrades have already been completed. Recent Upgrades Include: Furnace & A/C (2019), Windows, Doors, Fridge, and Insulation (2024), Roof (2016), Basement Flooring (2025). Prime Location for Convenience: Steps to Kingswood Drive Public School. Minutes from shopping centres, grocery stores, restaurants, parks, transit, and Hwy 410. Short drive to Bramalea City Centre. 3 Bedrooms | 2 Bathrooms | Huge 150ft Backyard. Private Driveway + Garage is the perfect place to call home, updated, spacious, and close to everything you need. (id:60365)
1511 Ravensmoor Crescent
Mississauga, Ontario
Welcome to your dream home with over 4,000 sq ft of beautifully finished living space, blending warmth and sophistication throughout. The main floor greets you with a grand foyer featuring 16-ft smooth ceilings, imported Italian porcelain, and rich hardwood floors. A stunning stone-faced gas fireplace with an antique hand-hewn beam mantle anchors the elegant family room. The gourmet kitchen is a chefs delight, featuring a Wolf gas range, AEG electric oven, Sub-Zero fridge, microwave, warming drawer, granite countertops, and abundant cabinetry with high-end finishes. There's even a dedicated recycling centre in the kitchen for easy disposal. Upstairs, you'll find four spacious bedrooms with ample natural light. The oversized primary suite offers a luxurious five-piece ensuite with deep soaking tub, large walk-in shower, heated floors, and dual vanities - your personal spa retreat. The thoughtful layout ensures comfort and privacy for the whole family. The fully finished basement is perfect for entertaining, with a custom Birds Eye Maple bar, gas fireplace, authentic Irish pub, and pool table area. Step outside to your private backyard oasis, complete with a pool, hot tub, oversized cabana with TV and bar, and a no-maintenance composite deck. Patterned concrete surrounds the pool, complemented by lush, manicured landscaping. Located in prestigious Credit Pointe, you're steps from the Culham Trail, the Credit River, 35minutes on foot to Streetsville Village, and minutes from top schools, transit, shops, hospitals, Square One, UTM, GO Stations, Pearson Airport, and major highways. (id:60365)
977 Savoline Boulevard
Milton, Ontario
Welcome to 977 Savoline Blvd, a beautiful detached home in sought-after Harrison, close to the escarpment, schools, trails, library, hospital, and shops. The main floor features hardwood floors, 9 ceilings, a separate dining room, 1 bathroom, and a spacious kitchen with pantry, backsplash, centre island, and eat-in area with walk-out to a private backyard. Upstairs offers 4 bedrooms and 2 bathrooms, including a generous primary suite. The finished basement provides additional living space for a home office, recreation room, or gym. Additional features include a double driveway for extra parking. Tenant to pay all utilities. A wonderful family home in a prime Milton location. (id:60365)
2907 - 156 Enfield Place
Mississauga, Ontario
Rare Opportunity to Own a Luxury Penthouse at Tiara Condos in Mississauga. Just Minutes from Square One! Step into this beautifully renovated corner unit penthouse, offering over 1400 sq ft of upscale living. Featuring brand-new hardwood flooring throughout, this spacious suite boasts two generously sized bedrooms, including a primary retreat with a private balcony and a 4 piece ensuite. Enjoy two full bathrooms, a fully upgraded kitchen with new stone countertops, a modern backsplash, and all-new stainless steel appliances. Just off the kitchen, a bright breakfast nook leads to one of two private balconies which is perfect for morning coffee or evening views. Flooded with natural light, the open-concept living and dining area is ideal for entertaining, while the northwest-facing balcony showcases breathtaking panoramic city views. A separate laundry room with extra storage adds convenience. Located in a family-friendly, amenity-rich building that include all utilities; water, hydro, heat, and parking. Enjoy the comfort of a 24-hour concierge, plus access to premium facilities: Indoor Pool & Sauna, Fully Equipped Fitness Centre, Squash, Tennis, Basketball & Racquet Courts, Card & Craft Rooms, BBQ Area, Ample Visitor Parking And Many More. Unbeatable Location: Minutes to Square One, top-rated schools, shopping, restaurants, hotels, and major highways (401, 403, QEW). Just a 2030 minute drive to downtown Toronto. Dont Miss This One-of-a-Kind Penthouse! (id:60365)
1610 Magenta Court
Mississauga, Ontario
Presenting a rare opportunity to create a future masterpiece in one of Mississauga's most prestigious neighbourhoods! Welcome to 1610 Magenta Crt, where tree-lined streets, top-ranked schools, and the charm of Port Credit converge to offer an unparalleled lifestyle. Just moments from lakefront trails, boutique shops, and upscale dining, this property offers more than a home, it offers a vision for the most discerning of buyers. Currently showcasing a well-kept 3-bedroom residence with a full basement and combined living/dining space, this address can be rented for steady income, or reimagined entirely. Picture a custom-designed home with soaring ceilings, expansive windows, and seamless indoor-outdoor living tailored to your lifestyle. For builders and investors, the lot presents the exciting possibility of building 2 semi-detached homes (subject to City approval), unlocking future value in a high-demand community. Whether you're dreaming of a bespoke forever home or pursuing a thoughtful development, seize the opportunity of bringing your bold vision to life. (id:60365)
5 - 4189 Longmoor Drive
Burlington, Ontario
Welcome to this Beautifully Renovated and Move-in ready END-UNIT Townhouse in the heart of South Burlington, fronting the Centennial Bike Path. Located in the sought-after King's Village community, its just steps from Top-rated Schools, Parks, Trails, and Local Amenities like Marilus and Tim Hortons Plaza. This freshly painted Home offers over 2,000 sq ft of Finished Living Space and has been fully updated with new Flooring, Pot Lights, Fireplace, Accent walls, and more. The open-concept Kitchen features Quartz Countertops, a Large Pantry, Breakfast Island, Newer Cabinetry and plenty of Storage Space. Upstairs, enjoy a spacious Primary Bedroom with His-and-Hers Closets and a 3-piece ensuite, plus two more Bedrooms and a Modern Main Bath. The Finished Basement adds a Large Rec Room, Laundry, and smart Waterproof Looselay Vinyl flooring(Google to know the benefits of Looselay Flooring) Major updates include: Appliances (2020), Heat Pump & Furnace (2023), Ecobee Smart Thermostat (2023), Inside Garage Door Entry (2023), Pot Lights (2025), Fireplace (2023), Backyard Patio Stones (2023), Blackout Blinds in Bedrooms & Living (2022) Entry Door, Patio Door, Basement Windows and Roof (2023), EV Level-2 Charger Point(2025). Just move in and enjoy! (id:60365)
2343 Redfern Road
Burlington, Ontario
Full house for lease! Upgraded 3+1 BD & 1.5 WR Detached side split Bungalow , Cottage living in the heart of city! Sought After Area In Burlington And close proximity to Shopping malls, Burlington Town Center, Go Station, Ikea, Costco, Lake & Waterfront .Trails and Good Rated Schools Within 10 Mins walk! 3 Good Sized Bdrms, Plus a large living room at lower level with fireplace ,can be used as home office . Burlington Transit Bus To Go Station at the street . Long Driveway Can Fit 3 Cars ,Huge Fenced Backyard . Freshly painted and renovated , plumbing ,electrical and flooring. No carpet anywhere in the House. (id:60365)













