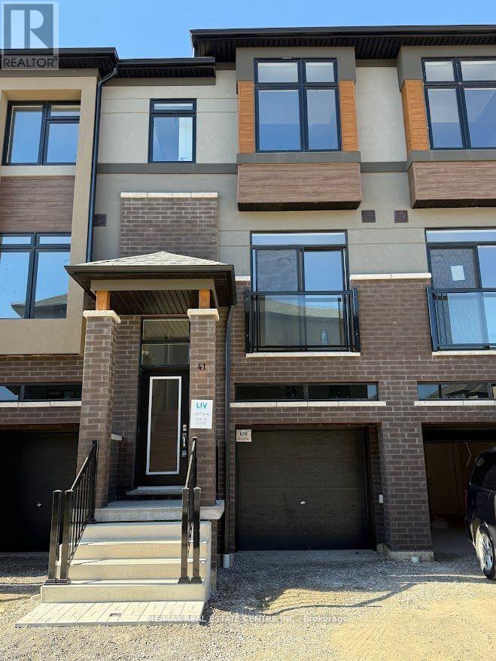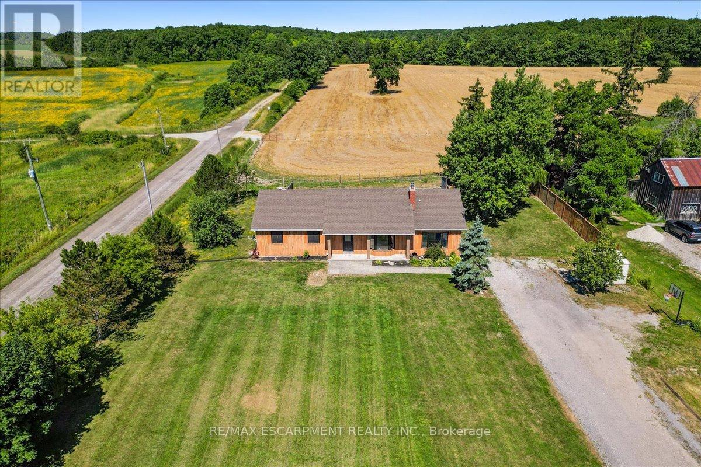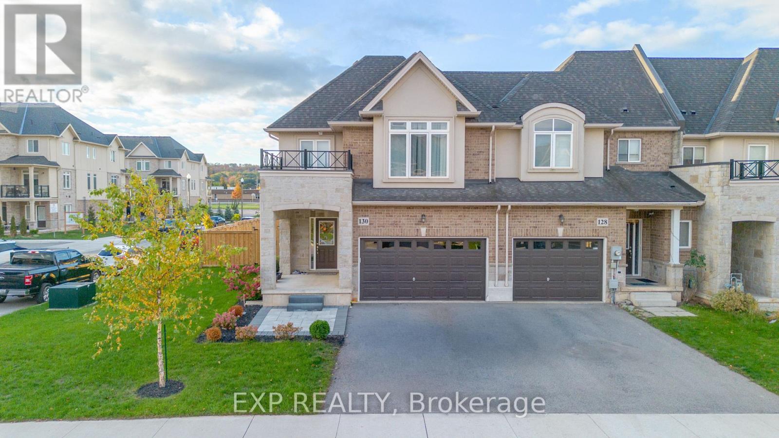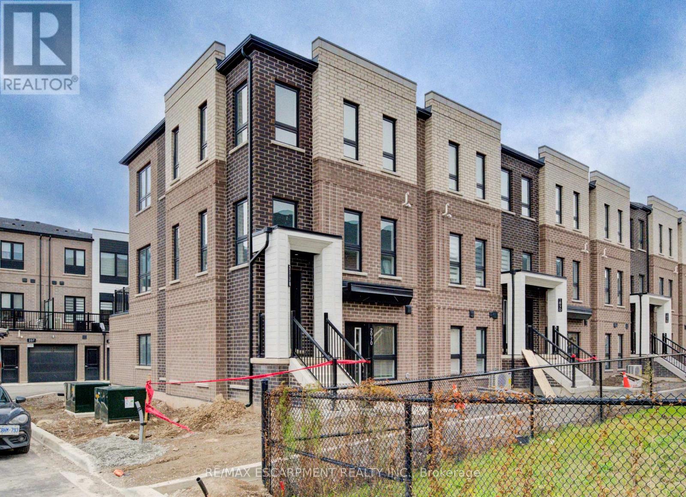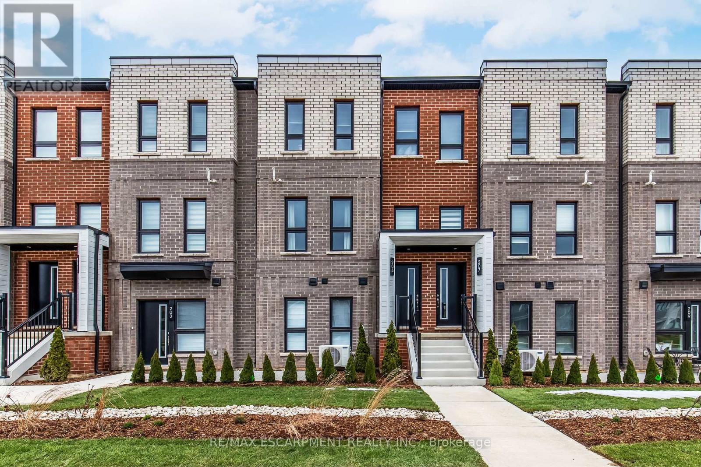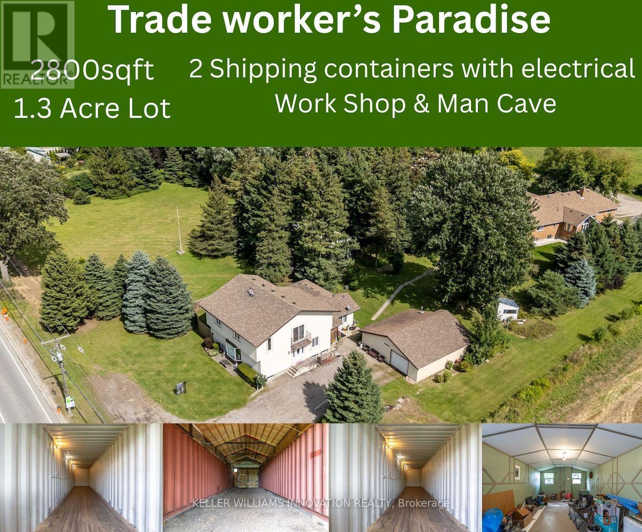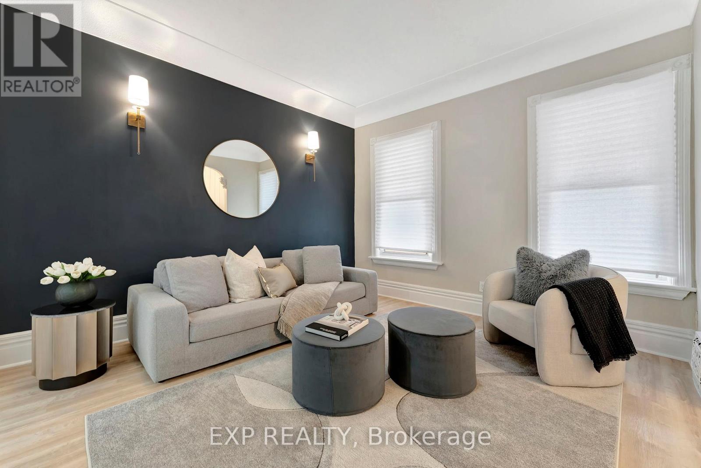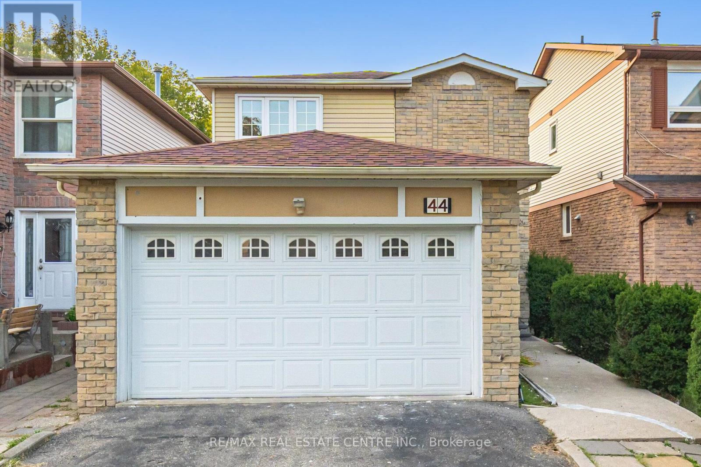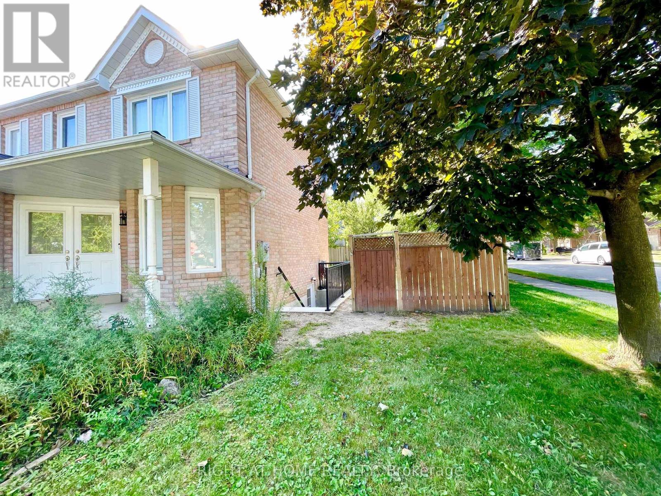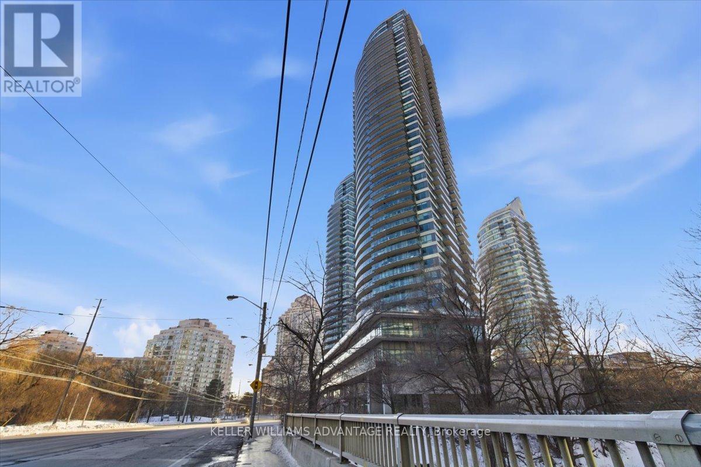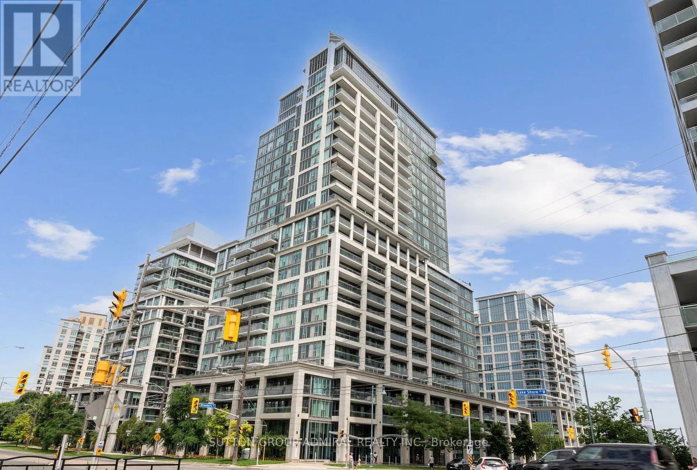41 - 660 Colborne Street W
Brantford, Ontario
Assignment Sale, priced to sell. This beautifully upgraded 3-bedroom, 2.5 bathroom freehold townhouse sits on a premium walk-out lot backing onto green space in the prestigious Sienna Woods community. Built by a reputable builder, this Elevation A model offers 9-foot ceilings on the main floor, a walk-out basement, a modern brick and stucco exterior, an open concept layout, and high-end finishes throughout. With a spacious space for outdoor living and a prime location minutes from the Grand River, Highway 403, parks, schools, and shopping, this property delivers exceptional value. A rare opportunity to own a stylish, upgraded home in one of the area's most sought-after neighborhoods. (id:60365)
6550 Sinclairville Road
Hamilton, Ontario
Set on just over an acre and backing onto peaceful farmland, this beautifully updated 4+1 bedroom, 4-bath bungalow delivers the perfect balance of space, privacy, and modern comfort. Nestled in a highly desirable pocket of Glanbrook, you're minutes from Hamilton, Binbrook, and Ancaster-offering effortless access to city amenities while enjoying the serenity of country living. The bright, open-concept main floor features hardwood throughout the kitchen, dining, living areas, and hallway. The updated kitchen is both stylish and functional, complete with block countertops, tile backsplash, pot lights, and a skylight that fills the space with natural light. Sliding doors from the dining room lead to the rear yard-ideal for entertaining, family gatherings, or quiet evenings outdoors. The inviting living room showcases a large bay window and a striking wood-burning fireplace with stone surround and a custom live-edge mantel. An oversized family room adds exceptional versatility with crown moulding and another sun-filled bay window. The primary suite offers a private 3-piece ensuite and a newly added walk-in closet, complemented by an updated main 4-piece bath. A brand-new powder room and refreshed front entry enhance both flow and functionality. Laundry on both the main and lower levels adds everyday convenience. A separate rear entrance leads to a fully self-contained in-law suite, renovated in 2016, featuring an open-concept kitchen and living area with potlights throughout-perfect for extended family or excellent rental potential. Notable upgrades include 200-amp electrical service, new LED pot lights, a 2024 heat pump and air conditioning system, and a complete water purification system with UV and charcoal filtration. This is a rare opportunity to enjoy modern living surrounded by natural beauty, in a prime location just outside the city-where comfort, flexibility, and lifestyle come together seamlessly. (id:60365)
130 Sonoma Lane
Hamilton, Ontario
Welcome to 130 Sonoma Lane, a beautiful corner-lot home in one of Stoney Creek's most sought-after neighbourhoods. Offering a spacious layout and incredible outdoor space, this property is perfect for families, entertainers, and anyone looking for comfort and convenience. Step inside to an inviting open-concept living room that flows seamlessly into the kitchen, creating the ideal setting for gatherings, family time, and effortless everyday living. The unfinished basement provides a blank canvas for your custom vision-whether that's a home gym, theatre room, play area, or additional living space. Upstairs, the standout large primary suite features a spacious walk-in closet that leads directly into a private ensuite, giving you a true retreat-like feel. Outside, the expansive fenced backyard is a rare find-perfect for kids, pets, summer BBQs, and endless possibilities. Located walking distance to Winona Park, Winona Crossing, and Fifty Point Conservation Area, you'll enjoy the best of outdoor living, shopping, dining, and recreation right at your doorstep. With reputable schools and plenty of amenities nearby, this is a home that checks all the boxes. (id:60365)
20 - 70 Kenesky Drive
Hamilton, Ontario
Be the first to live in this brand new luxury 1-bedroom stacked townhouse in a vibrant new Waterdown community! Offering 672 sq ft of stylish open-concept living, this unit features modern finishes, granite countertops, stainless steel appliances, and laminate flooring throughout. Enjoy the convenience of in-unit laundry, a spacious bedroom, and a sleek 3-piece bathroom. The unit includes a garage and is just minutes from shops, parks, restaurants, and major highways. Perfect for singles or couples seeking low-maintenance living with upscale touches in a growing neighbourhood. Available immediately. (id:60365)
205 Burke Street
Hamilton, Ontario
Brand new stacked townhome by award-winning developer New Horizon Development Group! This 3-bedroom, 2.5-bath home offers 1,362 sq ft of modern living, including a 4-piece ensuite in the principal bedroom, a spacious 160 sq ft private terrace, single-car garage, and an open-concept layout. Enjoy high-end finishes throughout, including quartz countertops, vinyl plank flooring, 12x24 tiles, and pot lights in the kitchen and living room. Just minutes from vibrant downtown Waterdown, you'll have access to boutique shopping, diverse dining, and scenic hiking trails. With easy access to major highways and transit including Aldershot GO Station you're never far from Burlington, Hamilton, or Toronto. (id:60365)
7147 Wellington 124 Road
Guelph/eramosa, Ontario
Welcome to the ultimate property for makers, builders, and anyone who loves to roll up their sleeves. Set on a generous lot, this spacious home is paired with exceptional workspaces that make it a true handyman's paradise.The large, well-built home offers plenty of room for family, guests, or creative living arrangements. Inside, you'll find expansive living areas, oversized bedrooms, and the kind of square footage that gives you the freedom to customize, upgrade, and truly make it your own. But the real magic is outside.A massive shop provides the ideal setup for woodworking, automotive projects, storage, or business use. Adjacent shipping containers add secure, powered storage and workspace options, while the dedicated man cave offers the perfect escape-whether for hobbies, entertainment, or quiet downtime.The large lot delivers the privacy and elbow room you've been looking for, with plenty of outdoor space for equipment, gardening, additional buildings, or future expansion.Whether you're a contractor, craftsman, hobbyist, or simply someone who wants space to create and build, this exceptional property checks every box. (id:60365)
142 Sanford Avenue N
Hamilton, Ontario
Welcome home to a beautifully renovated (2024) residence that seamlessly blends modern convenience with classic charm. This 4-bedroom, 2-bathroom home offers an exceptional opportunity for homebuyers looking for a move-in-ready space. Key Features: Modern Renovations: Recently updated to meet contemporary standards, ensuring minimal maintenance and immediate comfort. Spacious Living: Four generously sized bedrooms provide ample space for families or tenants. Functional Layout: The main floor features a convenient bedroom and full bathroom, catering to various living arrangements. Outdoor Space: A sizable backyard offers potential for outdoor entertainment or future enhancements. Prime Location: Educational Proximity: Situated directly across from an elementary school, making it ideal for families. Sports and Recreation: Just steps away from Tim Hortons Field, perfect for sports enthusiasts. Convenient Amenities: Close to parks, hospitals, shopping centers, and a variety of dining options, enhancing everyday living. ***ASK ABOUT RENT TO OWN OPTION, subject to lender approval*** (id:60365)
44 Abelard Avenue
Brampton, Ontario
Welcome to this stunning, 1796 SQFT. newly renovated home in Prime Fletcher's West Area of Brampton. Featuring 4 bedrooms upstairs + 2 bedrooms finished basement with separate side entrance, 4 bathrooms, and a double car garage with a drive-through that fits 5 more cars. Combined living and dining room, a separate familly room, modern kitchen. Thousands spent on upgrades: fresh paint, brand new kitchen with quartz countertops & backsplash, renovated washrooms, new oak staircase, new floors, pot lights, modern light fixtures, and new windows coverings. The finished basement offers a self-contained suite with 2 bedrooms, kitchen, full bath & family room perfect for in-laws or rental income. This property accomodate total 7 parking spaces including garage. Located in a family-friendly neighbourhood near Sheridan College, highways, schools, parks, shopping & more. Just minutes to Heartland Town Centre. This beautiful home is move-in ready and priced for action dont miss this opportunity to own a potential income property in a prime location! (id:60365)
603 - 509 Dundas Street W
Oakville, Ontario
A spacious two-bedroom, two-bathroom unit is available for immediate lease. Conveniently located in a prime area with easy walking access to grocery stores, shopping, and public transit. Please submit a rental application with the necessary references. (id:60365)
Basement - 106 Vivians Crescent
Brampton, Ontario
Legal, newly renovated walkout basement apartment featuring high-quality stainless steel appliances, a private entrance, and in-suite laundry. This bright unit offers a spacious living room with ample natural light, a large bedroom, and a versatile den suitable for a home office or additional storage. Includes one designated driveway parking space. Tenant responsible for 30% of utilities. (id:60365)
4305 - 2230 Lake Shore Boulevard W
Toronto, Ontario
Welcome to Unit 4305 at 2230 Lake Shore Blvd W, a spectacular south-facing corner suite offering breathtaking, unobstructed views of Lake Ontario and the city skyline. This sun-filled residence features over 1,100 sq ft of thoughtfully designed living space with a spacious, functional layout and two true bedrooms, ideal for both everyday living and entertaining. Floor-to-ceiling windows flood the unit with natural light throughout the day, highlighting the open living and dining areas and framing the stunning panoramic views. Enjoy the best of lakeside living with immediate access to waterfront trails, parks, transit, shops, restaurants, and local amenities-all just steps from your door. Residents enjoy exceptional, 5-star building amenities including a rooftop garden with BBQs and cabanas, indoor pool, sauna, whirlpool, fully equipped gym, conference room, media room, party room, guest suites, kids' zone, and 24/7 concierge. A rare opportunity to combine space, views, and lifestyle in one of Toronto's most desirable waterfront communities. (id:60365)
1102 - 2121 Lake Shore Boulevard W
Toronto, Ontario
Bigger is better! Don't miss this bright and spacious 2 bedroom, 2 full bath corner suite located in an amazing Mimico location right next to the water and all amenities. Renovated 879 sq. ft. layout has no wasted space and features wall-to-wall, floor-to-ceiling windows, and a large balcony offering beautiful lake views. Both bedrooms have windows, none of those awkward glass sliding doors, and tons of storage throughout. This rental INCLUDES ALL UTILITIES (water, heat, and hydro/electricity), plus an underground parking spot. You'll get access to awesome amenities like an indoor pool, fitness centre, rooftop party room, hot tub, sauna, steam room, 24-hour concierge, guest suites, games room, library, visitor parking, and more! Walking distance to Lake Ontario, streetcar, trails, Metro, LCBO, restaurants, shopping, and convenient access to the Gardiner Expressway, plus just a short drive to Mimico GO train station. Renting doesn't have to suck, come and check out this amazing rental suite today! (id:60365)

