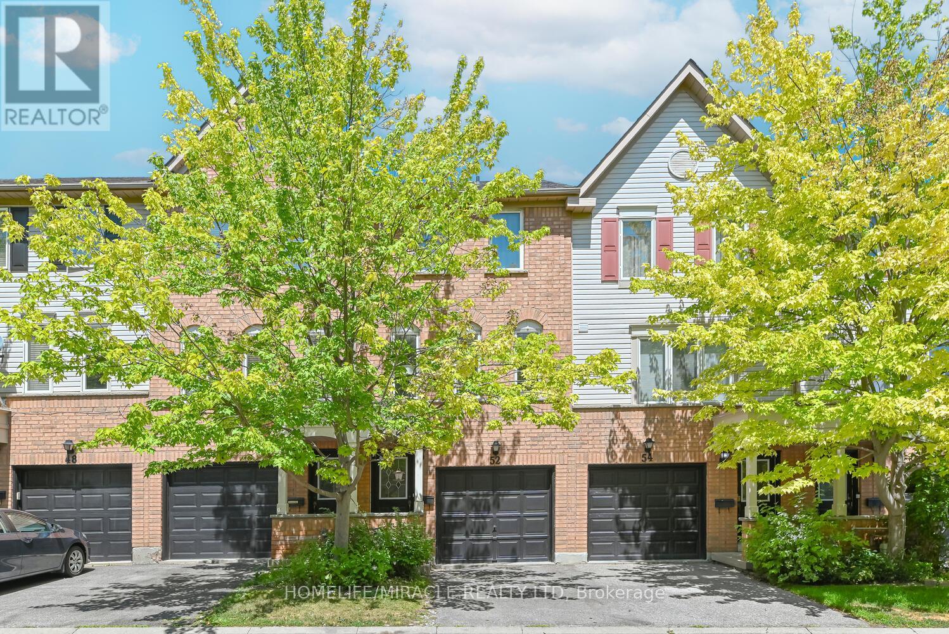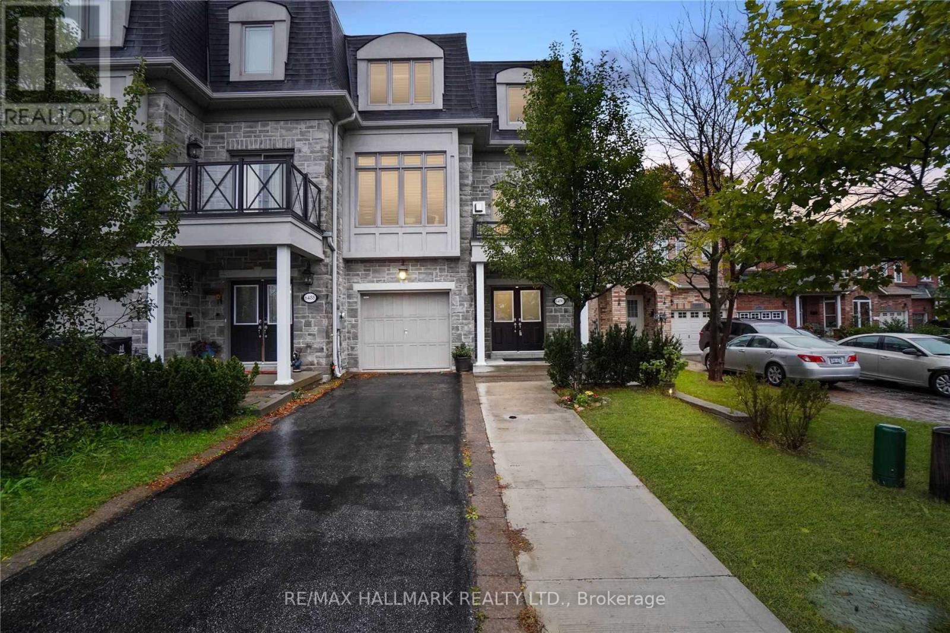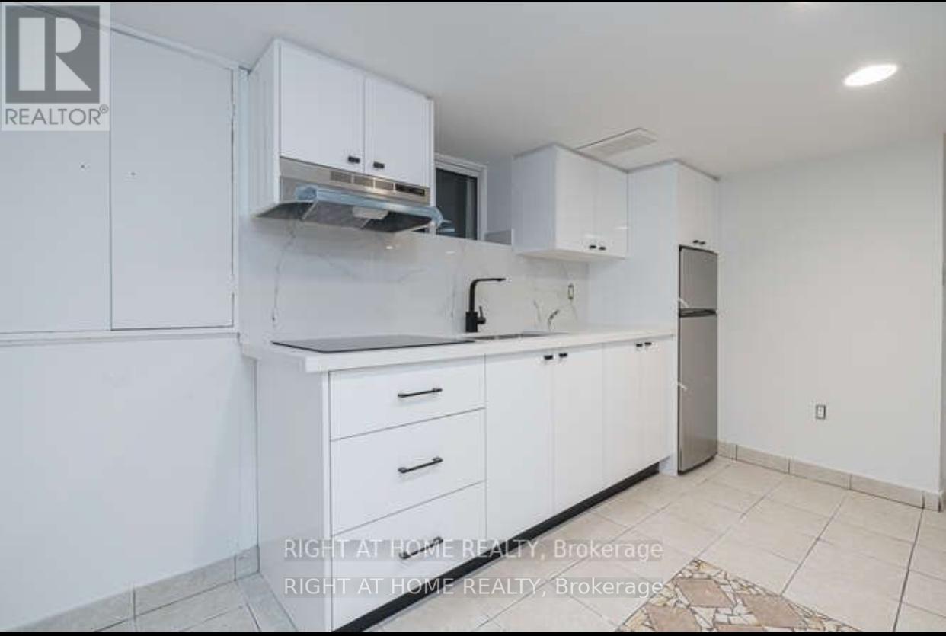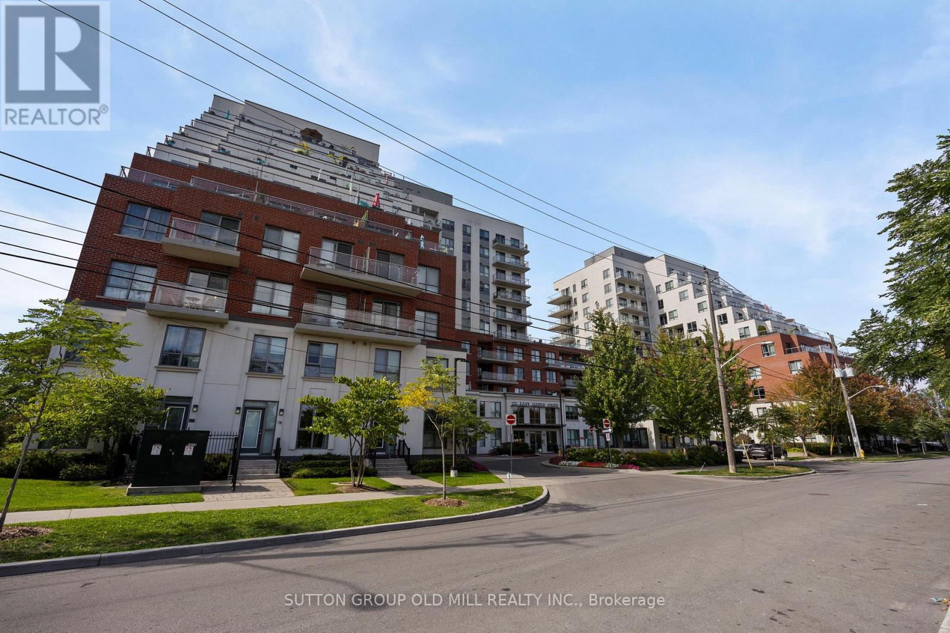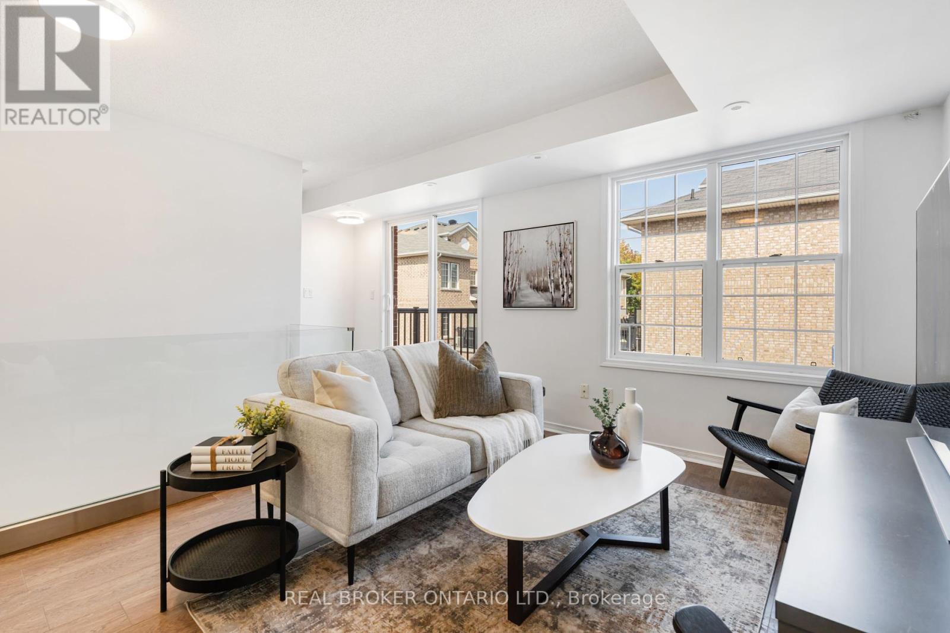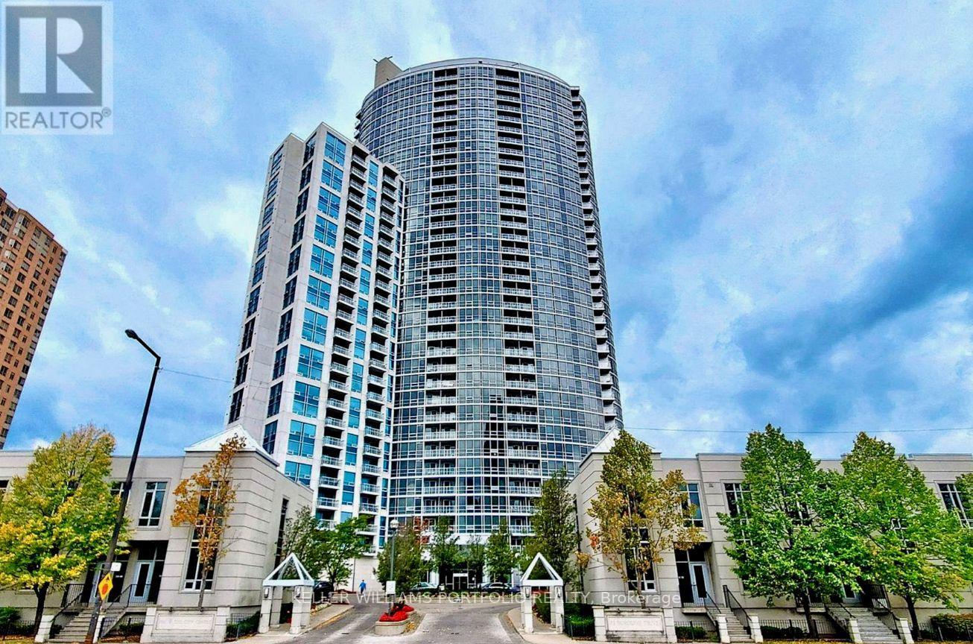52 Mcgonigal Lane
Ajax, Ontario
A Rarely Offered New 2Bdrm Layout In Central Ajax's Most Desirable Communities. Huge 2 Bedrooms In This Light-Filled 3-Stry Town That's A Perfect Starter & A Great Investment! Make Your Home Office In The W/O Basement & Work Peacefully From Home, Overlooking Your fully fenced Back yard. Unwind In The Spacious & Airy Great Room that Invites Family Moments. This open concept Home Is Freshly Painted, brand New Stainless steel Fridge, well-maintained, And Offers A Very Low Maintenance Fee $ 245.00 per Month that includes Water, common elements, visitor parking, snow and Garbage removal, and building insurance. Completely Move-in Ready! Enjoy The Convenience Of Being Close To Highway 401, 407, Ajax GO, Costco, Miller's Creek Trail, Transit, Grocery Stores, Banks, Parks, Community Centres, And The List Goes On. Don't Miss The Chance To Make This Lovely Townhouse Your New Home! (id:60365)
128 - 755 Omega Drive
Pickering, Ontario
Central District - Brand new Model Home for Lease. This stunning 2 bdrm, 2.5 bath Condo Townhome is perfect for a young professional or young family. The elegant designer kitchen features a Centre Island, Upgraded Quartz counters, S/S Appliances, Marble Backsplash and a very spacious pantry for all of your kitchen needs. Not one but two balconies for your outdoor pleasure, south facing bright and sunny, this TH has it all. Primary bedroom with ensuite bath, all tile floors upgraded to 12x24 tiles. Elegantly finished to suit the most discerning taste. Walking distance to many shops and restaurants, 2 min to 401. 10 min to Pickering Town Ctr, Go and 407. Not to be missed !! (id:60365)
516 - 90 Broadview Avenue
Toronto, Ontario
The Ninety - classic modern loft design. Balcony has hookup for gas BBQ. Spacious 1 bedroom unit with 9 ft exposed concrete ceilings & walls and hardwood floors throughout. Stylish European kitchen with stainless steel appliances, gas stove, ensuite laundry. Ideal east side location, with a quick walk to restaurants + shops in Leslieville, Distillery District, and easy access to highway and transit. (id:60365)
97 Harty Crescent
Ajax, Ontario
Welcome to 97 Harty Crescent! This sunlit, elegant four-bedroom home with 3 bathrooms is situated on a quiet street in a demand neighborhood close to schools and all amenities! This beautiful property features an open-concept design with hardwood floors, pot lights, s/s appliances and spacious rooms. The impressive front exterior of the house has been recently redone with a modern stucco finish an elegant door ,modern lights and stunning stone landscaping. The impressive front entrance leads to a formal living and dining room with a refined coffered ceiling. The kitchen boasts granite counters, s/s appliances and a breakfast bar. The breakfast area opens to a lovely fenced backyard with a large stone patio and beautiful gardens. Cozy up in the comfortable family room with a gas fireplace and to complete the main floor there is a renovated laundry room with direct access to a double car garage. On the upper level you will find four spacious bedrooms, including the large primary suite with a customized walk-in closet and spa inspired ensuite. The second bedroom features a balcony overlooking the front garden. The unfinished basement is a blank canvas that you can create the perfect recreation spa that suits your lifestyle. Ideally situated near Paulynn Park Conservation area, trails, transit, schools, and highways for commuters. (id:60365)
6490 Kingston Road
Toronto, Ontario
This spacious home boasts over 1850 square feet of living space and includes the entire house. The large principal rooms are filled with natural light and feature beautiful hardwood floors. With three bedrooms, four bathrooms, and two fireplaces, there is ample space for your family. The modern eat-in kitchen offers plenty of cabinets, stainless steel appliances, and a walk-out to a deck. The primary bedroom is generously sized and includes a 4-piece ensuite and walk-in closet. You can also enjoy the convenience of a walk-out to a patio from the family room. The private driveway provides four parking spaces and is close to Hwy 401, UFT, and Rouge National Park. The tenant is responsible for all utilities, including heat, hydro, water, snow removal, and property maintenance. (id:60365)
Basement - 157 Woodycrest Avenue N
Toronto, Ontario
Cozy, Clean & Bright Basement Apt,1 Bed + 1 Bath ,included 1 street parking spot ,Separate Entrance ,walking distance to Danforth ,shopping, Restaurant & All Amenities,,Subway station nearby (id:60365)
408 Cochrane Street
Whitby, Ontario
Exceptional property on a prestigious street! Incredible 75 ft frontage, luxurious living space, large private lot, legal accessory apartment and more! Nestled on a sought-after street surrounded by multi-million dollar homes, this expansive 4+1 bedroom property offers the perfect blend of privacy, comfort, and investment potential with the newly registered legal one bedroom accessary apartment. With 75 feet of frontage and a beautifully landscaped lot, you'll enjoy the utmost seclusion while being just moments away from all that the area has to offer. The property features a stunning circular driveway and is framed by mature cedars for added privacy in the backyard. Whether you're hosting gatherings or enjoying quiet moments, the outdoor space is perfect for both. Inside, the main floor boasts a functional floorplan with gleaming hardwood floors throughout, the convenience of main floor laundry and stunning large windows that flood the home with natural light, all while offering views of the lush, private backyard. The spacious primary suite is truly a retreat, featuring a cozy living area, a private walkout to an upper balcony ideal for morning coffee, an inviting gas fireplace and a spa-like ensuite with a glass-enclosed shower. The newly registered legal one-bedroom basement apartment offers a fantastic turnkey opportunity for rental income or multi-family living, while still allowing you to enjoy the entirety of the expansive property. Whether you're looking to maximize income, accommodate extended family, or simply enjoy the space as your own, the possibilities here are plenty. Don't miss your chance to own a piece of this prestigious street and make this property your dream home! (id:60365)
650 - 22 East Haven Drive
Toronto, Ontario
Come and experience Haven on the Bluffs! This one bedroom plus den boasts an open concept floor plan with 10 foot ceilings. The kitchen has granite counters, a ceramic backsplash & stainless steel appliances. Also included is an ensuite washer/dryer, one underground parking space and locker unit located on the second level. Steps to shopping, cafe's, restaurants and transit at your doorstep. (id:60365)
301 - 35 Strangford Lane
Toronto, Ontario
Bright and modern condo townhome in the Clairlea-Birchmount community! 35 Stangford Drive #301 features a spacious open-concept main floor filled with natural light, a renovated kitchen with plenty of storage, and a balcony that provides extra outdoor space. Upstairs offers two generous bedrooms and a full bathroom with double vanity. With modern finishes and a functional layout, this home is completely move-in ready. Located in a desirable complex with ample visitor parking and a playground. Just steps to the bus stop and minutes to Victoria Park & Warden Stations, the upcoming Eglinton Crosstown LRT, and quick access to the DVP. Surrounded by shops, restaurants, grocery stores, schools, and places of worship, everything you need is right at your doorstep. (id:60365)
Lower - 61 Squires Avenue
Toronto, Ontario
Offering a clean, bright, and spacious 1-bedroom, 1-bathroom basement apartment in a charming bungalow on a quiet, tree-lined street in East York.This unit features a newly renovated bathroom, updated kitchen finishes, plenty of natural light, and a functional layout ideal for a single professional or couple.The apartment comes furnished with a queen-size bed, sofa (as pictured), and a mounted TV for tenant use.Shared laundry is available and maintained in cooperation with the respectful and quiet upstairs neighbours. Conveniently located near the subway, grocery stores, community centre, tennis courts, and the scenic Taylor Creek Park.Street parking is available..Tenant pays 1/3 of the utilities. Free STREET PARKING Available During day time (id:60365)
94a Oakridge Drive
Toronto, Ontario
Welcome to 94A Oakridge! This beautifully renovated solid brick bungalow is tucked away in one of Scarboroughs most sought after neighbourhoods. Bright, open concept principal rooms feature hardwood flooring and crown moulding throughout, complemented by an updated chefs kitchen and three generously sized bedrooms on the main floor. The lower level offers a tall, fully equipped in-law suite with an above grade walkout perfect for guests, or multigenerational living. Set on a large ravine lot with complete privacy, this home offers a true backyard retreat, who needs a cottage when you have this? All just minutes to top rated schools,everyday amenities, and the scenic Scarborough Bluffs. (id:60365)
801 - 83 Borough Drive
Toronto, Ontario
Bright & Spacious Luxury Tridel 1-bed Condo unit with unobstructed southwest-facing views. Enjoy beautiful sunsets from an open balcony! This modern unit features floor-to-ceiling windows, an open concept yet separated kitchen with Appliances and a Large Living and Dining area. Enjoy top-notch amenities like Gym, Indoor Pool, BBQ Rooftop, Sauna and plenty more. Located near Scarborough Town Centre, it is conveniently close to grocery stores, parks, schools, libraries, public transit, banks, and much more. Comes with 1 Parking. This is a unit you do not want to miss! (id:60365)

