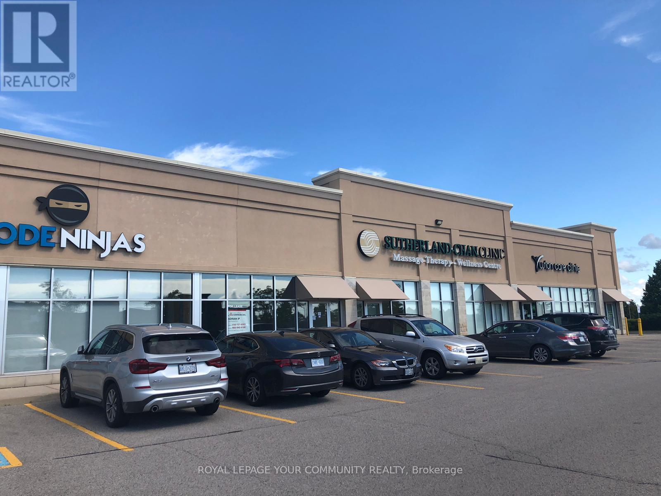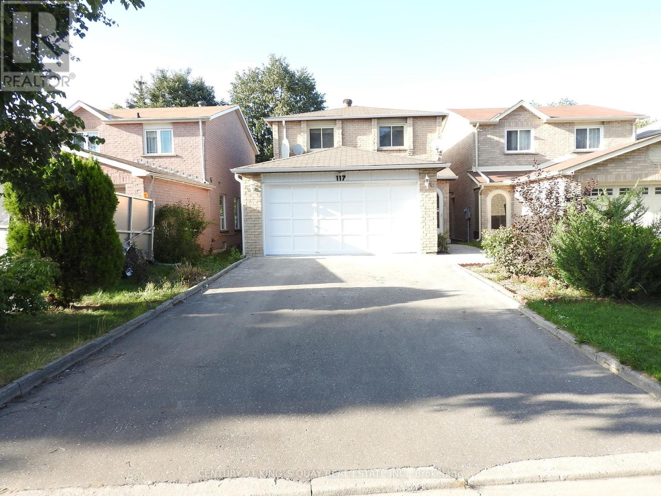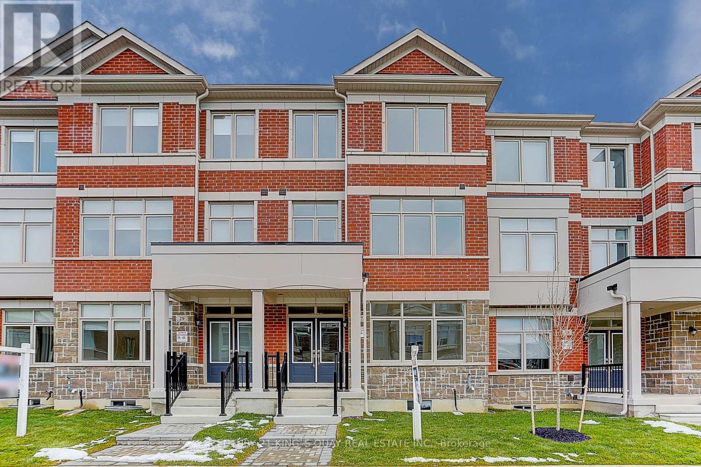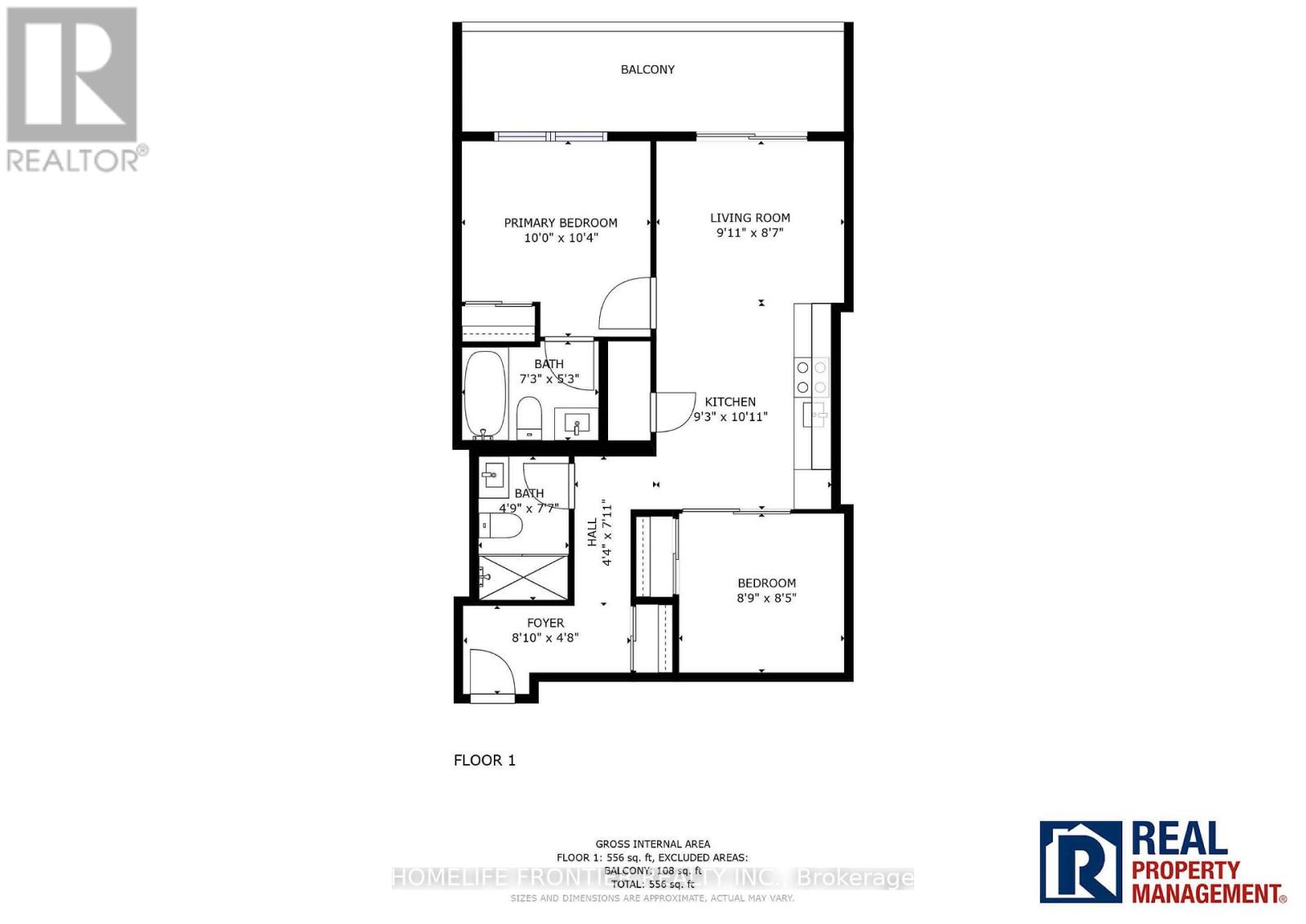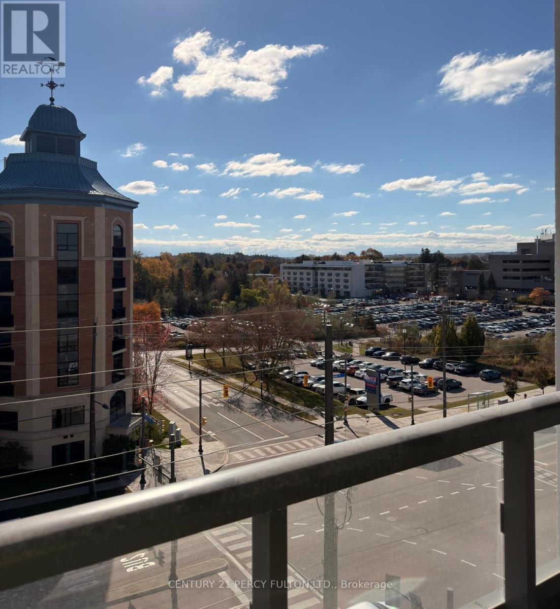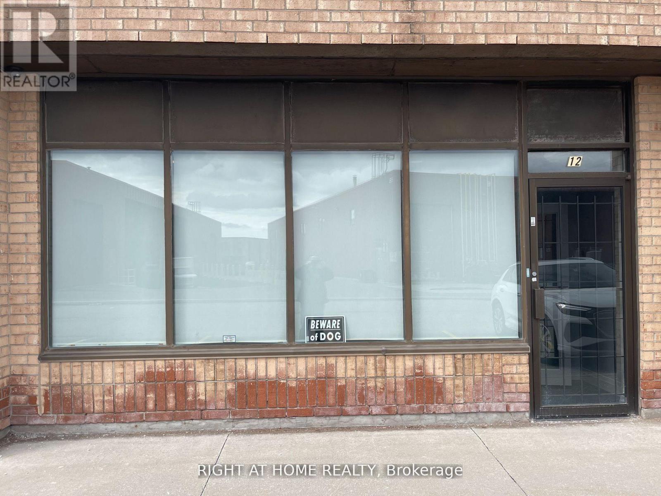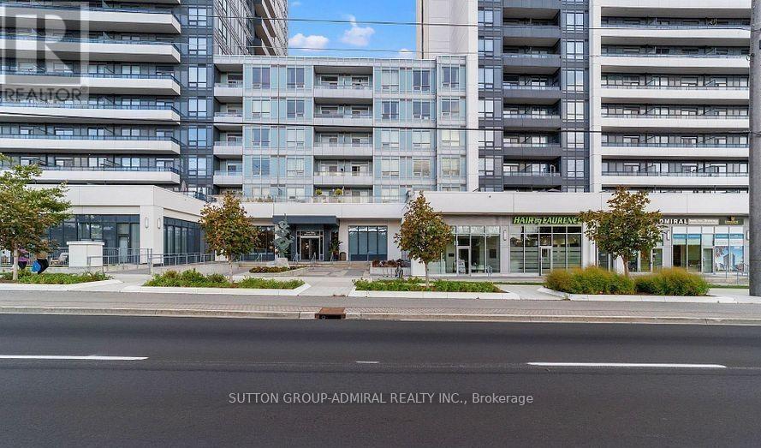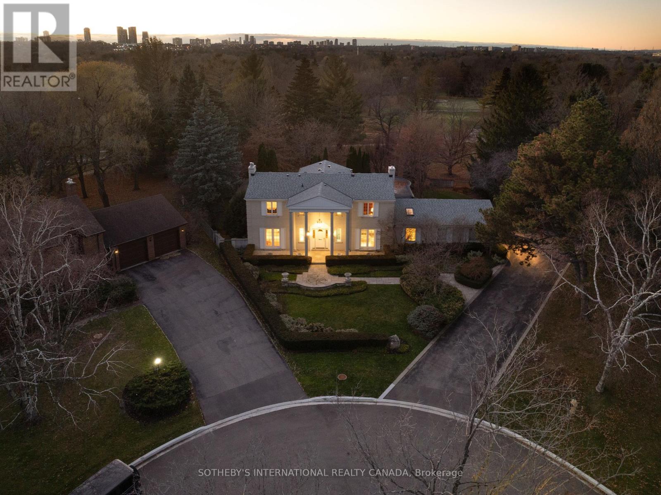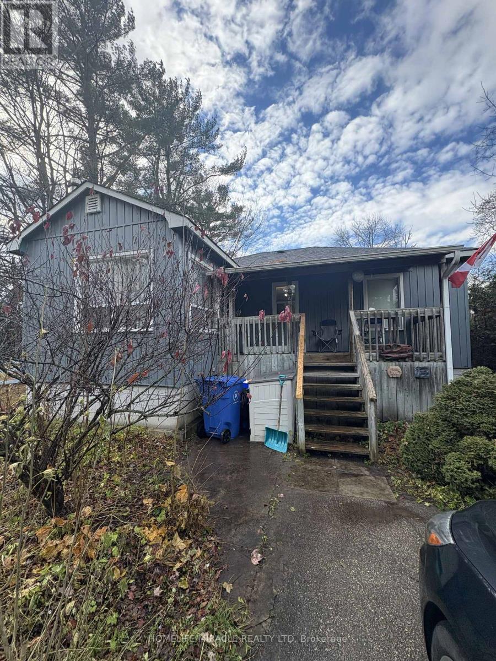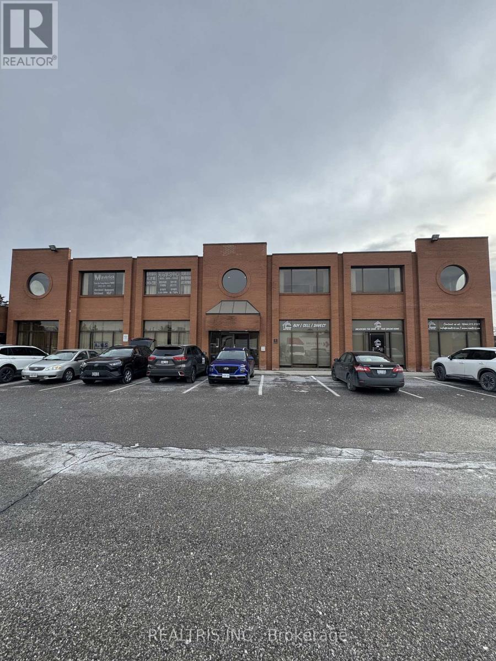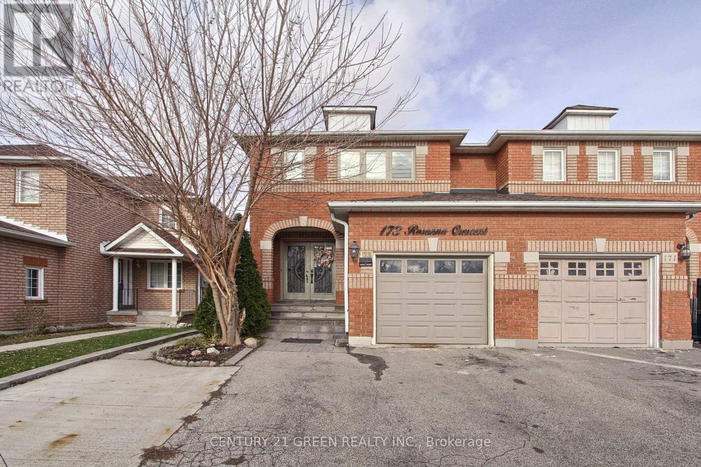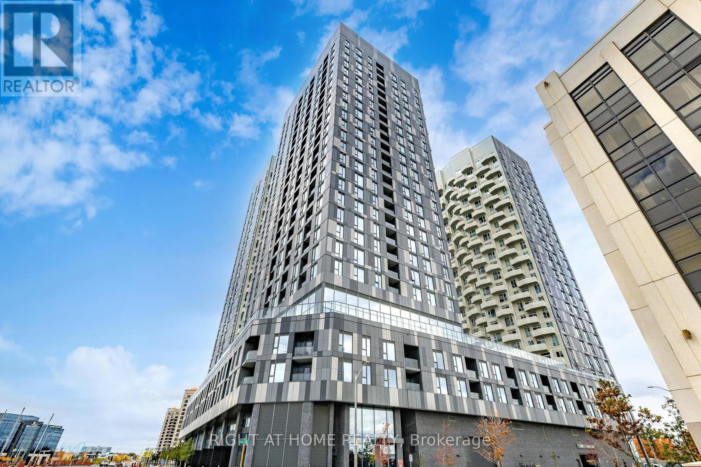A2 - 20 Vogell Road
Richmond Hill, Ontario
Unit With Attractive Shell Ready For Buildout, Leaseholds & Finishes In A Busy Plaza Facing 16th Avenue Steps Hwy To Hwy 404. Other Tenants: Restaurants Tim Hortons, Orient Bistro, Medical. Good Natural Light, Parking And Visibility. May Suit Medical, Professional Services, Learning Schools, Professional Offices (Law Firm, Real Estate Brokerage, Insurance/ Tax/Travel Agency). (id:60365)
Bsmt - 117 Northolt Crescent
Markham, Ontario
**Location! Location!** In A High Demand Milliken Mills East Area, Separate Entrance Basement 2 Bedrooms With Two 3 Pc Ensuite Washrooms, Nice Living Room, Dining Room And Kitchen, No Side Walk, 2 Parking Spaces In Drive Way, Steps To Park, Close To School, Supermarket, Banks, Restaurants, Public Transit, Hwy 407, Convenient Location W/ All Amenities You Need Nearby! ** This is a linked property.** (id:60365)
27 Floyd Ford Way
Markham, Ontario
Bright And Spacious 4 Bedrooms 2 Ensuite Townhouse - 9' Ceiling On Main Floor. Open Concept Kitchen, Excellent Location: Close To Shopping Centre Highway 7 And 407, Boxgrove Shopping Centre And Boxgrove Smart Centre Nearby. Do Not Miss Out!! (id:60365)
2805 - 950 Portage Parkway
Vaughan, Ontario
This beautiful and spacious two bedroom/two bathroom unit features a well thought out floor plan. 28th Floor Views of Vaughan's most well-known and conveniently located Condo Community. Integrated Into VMC and just steps away from Vaughan Subway Station! You can stay connected throughout the City of Toronto without the hassles of traffic and parking. Residents also enjoy access to the exercise room and the 8th Floor Lounge which includes a Game Room, Bbq Area, And Outdoor Patio.*****The legal rental price is $2,193.87, a 2% discount is available for timely rent payments. Take advantage of this 2% discount for paying rent on time, and reduce your rent to the asking price and pay $2,150 per month. (id:60365)
609 - 705 Davis Drive
Newmarket, Ontario
Welcome to 705 Davis Drive, Unit 609 - a bright, modern 1-bedroom suite in Newmarket's newest mid-rise condominium. This brand-new unit offers approximately 630 sq. ft. of well-designed living space, featuring a south-facing exposure that fills the home with natural light throughout the day. Enjoy a contemporary open-concept layout, brand-new stainless steel appliances, in-suite laundry, and a private 6th-floor view. Includes 1 underground parking space and a locker for added convenience. Be among the first to live in this thoughtfully designed building with upcoming amenities including a fitness centre, rooftop terrace with BBQ area, party room, lounge, pet wash station, and visitor parking. Located in one of Newmarket's most convenient corridors-just minutes from the GO Station, Highway 404, Upper Canada Mall, Costco, Main Street, parks, restaurants, and everyday essentials. Perfect for a single professional or couple seeking a clean, modern home in a growing and transit-friendly neighbourhood. Available immediately. Contact today for more details or to book your private showing. (id:60365)
12 - 160 Cidermill Avenue
Vaughan, Ontario
A great opportunity to own Beautifully appointed industrial unit. A total of 3482 square feet which includes a main floor of 2557 square feet(as per condo site plan) of clean, well laid out main floor industrial space with a nice welcoming reception area, one large office, a kitchenette leading to an epoxy covered floor with radiant heat. Main floor also offers a large bathroom with a shower. Oversized drive-in door with a rear entrance man door. The legal 2nd floor is 924 with a large main office, washroom including stand up shower and recreational room with access to the front main floor office and stairs leading to the warehousing area. (id:60365)
3 - 7900 Bathurst Street
Vaughan, Ontario
* Immediate Occupancy * Prime Commercial Condo Unit for Lease - Rare Corner Unit On Ground Level With Direct Exposure On Bathurst Street! Situated On Bathurst Street, This Rare Corner Unit Is Conveniently Located Next To The Main Entrance Of The Condominium, Offering Maximum Visibility And Accessibility. Perfect For A Variety Of Professional Office Or Retail Uses. South/East Exposure Provides Natural Light Throughout The Day, With Floor To Ceiling Windows. Don't Miss This Rare Opportunity To Lease A Premium Commercial Unit In A High-Traffic, High-Demand Area! Perfectly Positioned For Success! Tenant to pay own utilities. (id:60365)
91 Fairway Heights Drive
Markham, Ontario
Welcome to 91 Fairway Heights Drive, an elegant and beautifully maintained residence set on one of the finest lots within the exclusive Bayview Golf and Country Club community. Perfectly positioned with views over the 5th fairway, this home enjoys a rare blend of privacy, mature landscaping, and sweeping natural vistas, an exceptional setting in this coveted enclave. This classic Georgian-inspired estate offers approximately 3658 square feet of total living space across three levels. The grand foyer and sweeping staircase introduce a main floor designed for both refined entertaining and comfortable living. Sun-filled principal rooms flow beautifully, elevated by multiple skylights that bring natural light into the heart of the home. The striking rotunda-style dining area, wrapped in an arc of windows, frames the golf course backdrop with picturesque views. The spacious kitchen features a large centre island, breakfast area, and a full suite of high end appliances. This space opens directly to the rear terrace, enhancing the connection to the exceptional lot and tranquil surroundings. The inviting great room anchors the main floor with generous proportions and serene views. A valuable feature is the main level bedroom, perfectly suited for guests, extended family, or those seeking the ease of one floor living. This flexibility enhances the home's appeal for multi-generational households or long-term planning. A truly unique highlight of the property is the resort style indoor saltwater pool pavilion. This dedicated wing offers year round enjoyment with its free form pool, stone accents, and full window walls, creating a peaceful and unforgettable setting. The second floor features four spacious bedrooms, including the bright primary suite with calming fairway views. Framed by manicured gardens and timeless curb appeal 91 Fairway Heights Drive is a rare offering, an estate home providing a lifestyle defined by space, sophistication, and natural beauty. (id:60365)
2 Della Street
Georgina, Ontario
Welcome To 2 Della Street In The Highly Sought-After Virginia Beach Community Of Georgina! This Charming 3-Bedroom Bungalow Sits On corner lot with 50 X 150 Ft Lot, Offering Plenty Of Space For Family Living, Entertaining, Or Future Possibilities. Nestled In A Quiet Lakeside Neighbourhood, This Home Includes Deeded Lake Access To Lake Simcoe Just Steps Away Where You Can Enjoy Boating, Swimming, Fishing, And Year-Round Activities. Inside, Youll Find A Bright And Functional Layout With An Eat-In Kitchen, Cozy Living Spaces, And The Convenience Of Main-Floor Laundry. The Home Is Equipped With A Gas Furnace Water Heater, And Comes With All Major Appliances. A gas Fireplace Adds Character And Warmth, While Large Windows Bring In Natural Light Throughout. The Property Features A Detached Garage With Hydro, Storage Space, And A Man Door, Plus Parking For Up To 8 Vehicles Perfect For Trailers, Whether You're Seeking A Family Home, Cottage Getaway, Or Investment Opportunity, This One Checks All The Boxes. Located In A Peaceful Waterfront Community, Yet Just Minutes To Schools, Parks, Marinas, Shopping, And Highway 404, This Home Delivers The Perfect Balance Of Relaxation And Accessibility. Don't Miss Your Chance To Own In Virginia Beach And Enjoy All That Lakeside Living Has To Offer! (id:60365)
205 - 1020 Denison Street
Markham, Ontario
Subleasing 6 rooms in a professional office located at the corner of Denison St. and Hood Rd., just west of Warden Ave. The space offers a functional layout with private offices, a boardroom, and a general work area. Ample on-site parking and nearby amenities include T&T, Shoppers, and Monte Carlo Inn. Additional rent includes all utilities. (id:60365)
173 Rosanna Crescent
Vaughan, Ontario
Welcome to 173 Rosanna Crescent, Nearly $50,000 in recent upgrades have transformed this property into a stylish, turnkey masterpiece. From the moment you enter, you're greeted by gorgeous hardwood floors. The modern custom kitchen with a centre island is a show stopper, featuring upgraded full-sized appliances, Stainless Steel Built-in Oven and Microwave, Gas Range with Hood, sleek One inch thick quartz countertops, Walk out to the Wooden Deck with Gazebo, A Freestanding Brick Pizza Oven and Gas Line Hook up for the BBQ in the Backyard. Upstairs, you'll find three spacious bedrooms with brand-new hardwood flooring, zebra Blinds, laundry room and two beautifully finished bathrooms. All washrooms have been fully renovated and updated, offering a fresh, contemporary feel throughout. The basement apartment features 1Bedroom, one study, a fully renovated bathroom, private laundry, and a brand-new kitchen with an open-concept living area Although the seller does not warrant retrofit status. This amazing property is Minutes from Hwy 400, Wonderland, Maple Community Center, Vaughan Mackenzie Hospital, Vaughan Mills Shopping Mall. Excellent Schools Nearby, Holy Jubilee Catholic School, Julliard and Mackenzie Glen Public School, Maple High School. (id:60365)
417 - 10 Abeja Street
Vaughan, Ontario
Step into this brand new, south-facing 2 bedroom, 2 bathroom condo, offering an ideal blend of style, comfort, and functionality. Designed with a highly sought-after split bedroom layout, this unit features an open-concept living and dining area perfectly positioned between both bedrooms, providing exceptional privacy and flow.Enjoy a bright and airy interior with modern finishes throughout, along with a well-appointed kitchen, generous living space, and a private balcony for relaxing or entertaining. The unit also includes 1 parking spot for added convenience.Located just minutes from Vaughan Metropolitan Centre, major highways, and the subway, this condo offers unbeatable connectivity and access to everything you need.Residents can enjoy a robust selection of amenities, including a fully equipped gym, party room, yoga studio, and a beautifully designed outdoor courtyard.Perfect for professionals, couples, or anyone seeking modern living in a thriving neighbourhood-this condo checks all the boxes. (id:60365)

