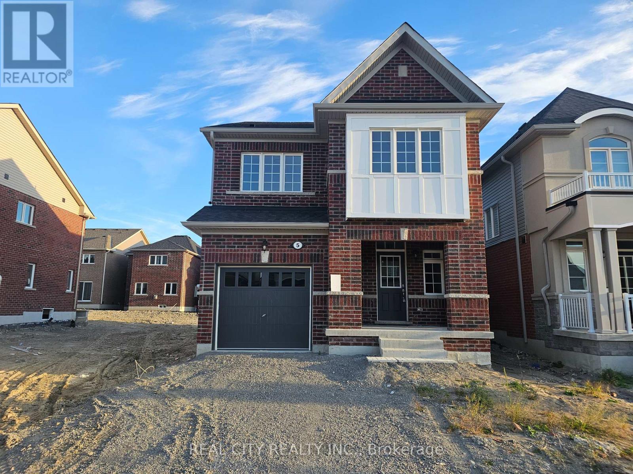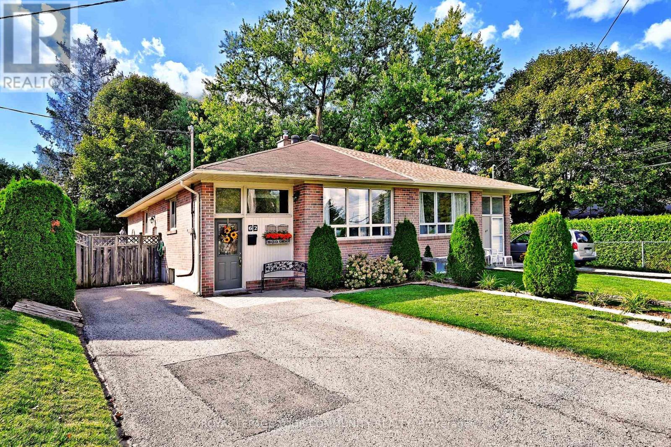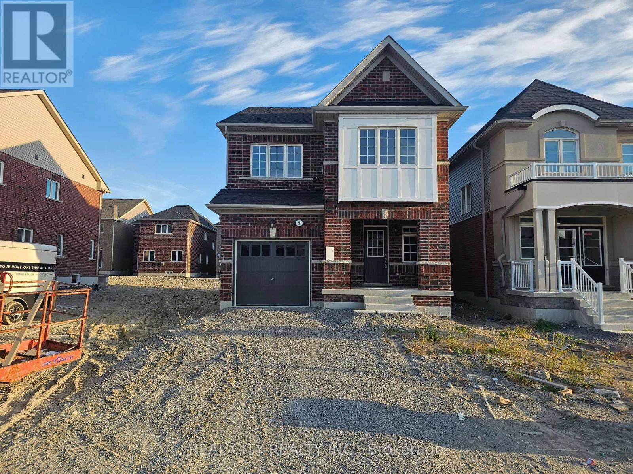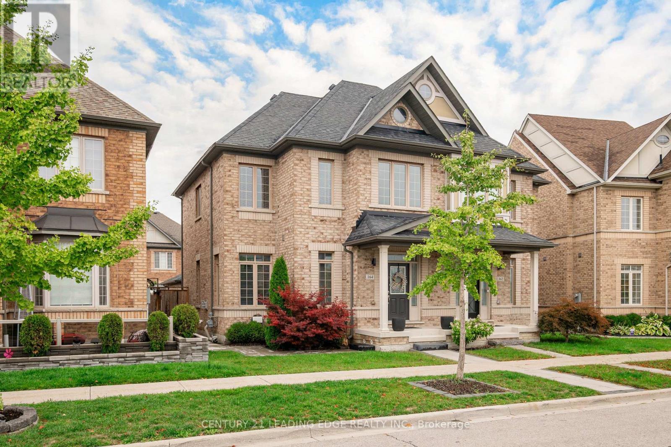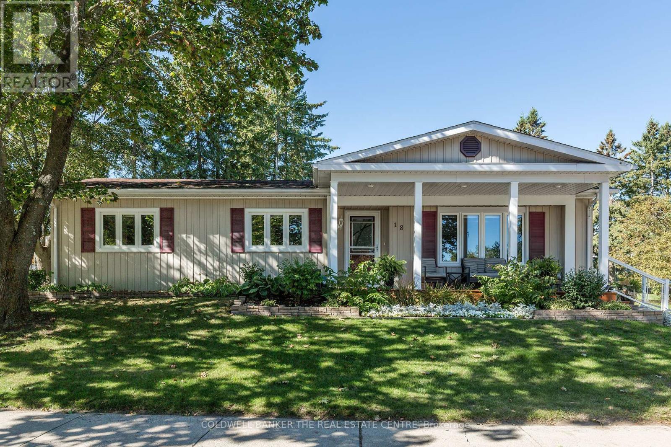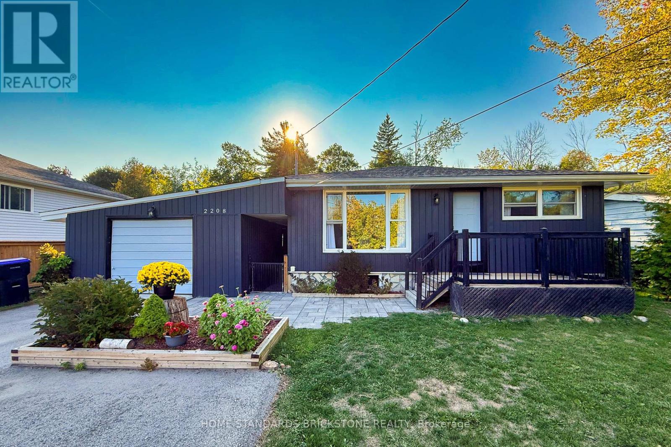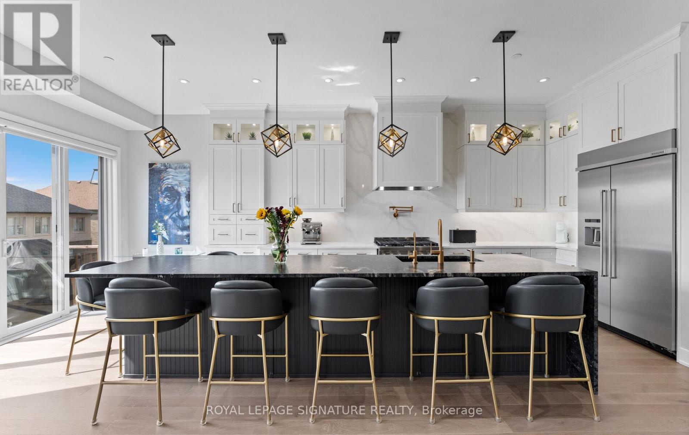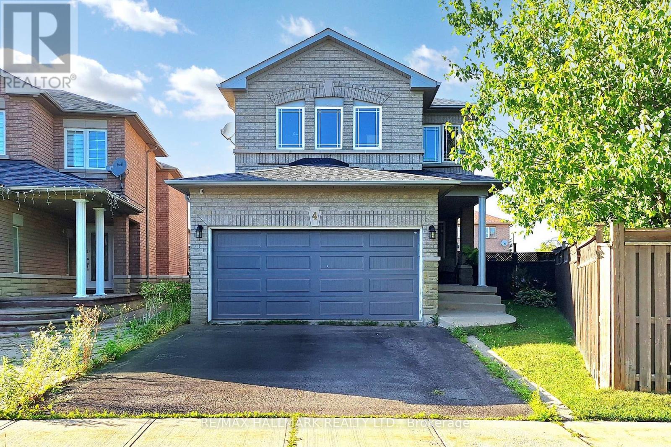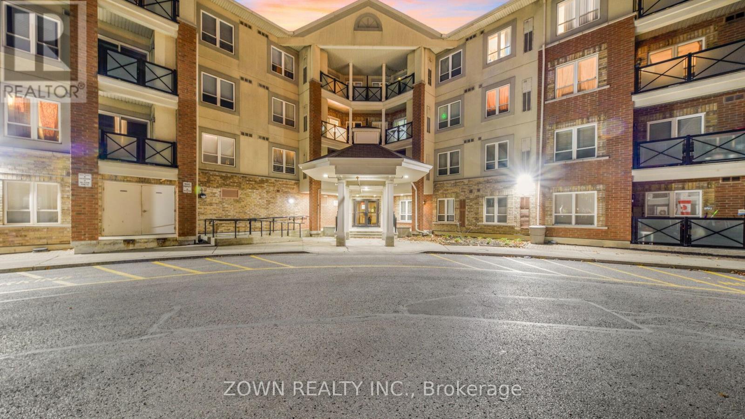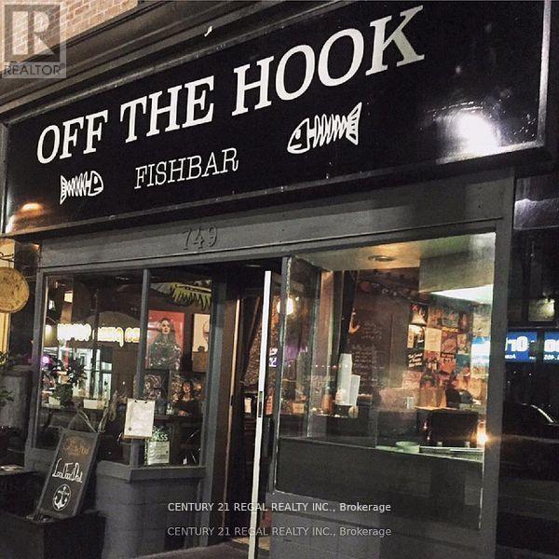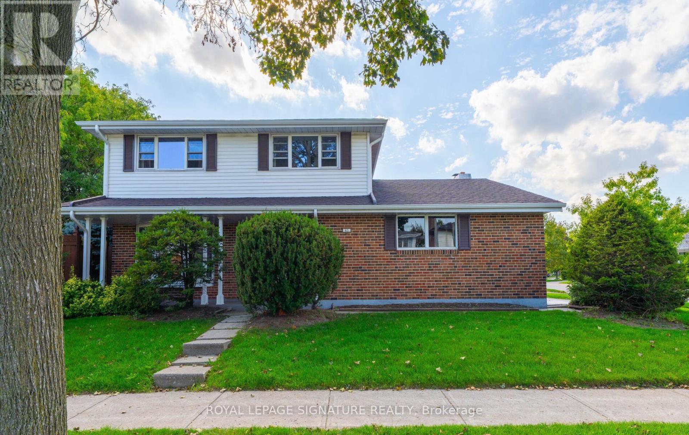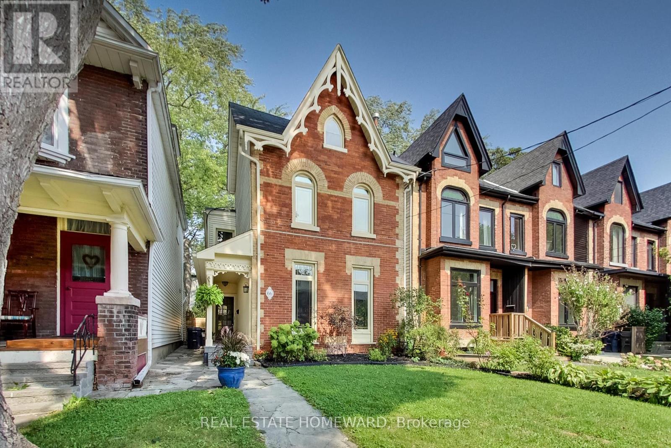5 Heather Fullerton Road
Georgina, Ontario
This Beautiful Brand New hHome features 4 bedrooms, 2.5 bathrooms, 1-car garage, and soaring 9 ft ceilings on the main floor (8 ft on the second floor). Located near Lake Simcoe and surrounded by provincial parks and conservation areas, this home is perfect for those seeking a peaceful lifestyle close to nature. With easy access to highway 404 & Highway 48 leading to the GTA and proximity to restaurants, schools, and public transit, it offers the ideal balance of tranquility and convenience. Don't miss this incredible opportunity to own a stunning home in a desirable location! (id:60365)
62 Haida Drive
Aurora, Ontario
Welcome To This Renovated, Charming 3-Bedroom Bungalow, Where a Neutral Décor and Sun-Filled Interior Creates Warmth and Appeal. Smooth and Decorative Plaster Ceilings, Crown Moulding and Hardwood Floors Flow Seamlessly, Enhancing The Bright and Inviting Ambience. The Main Level Offers a Thoughtful Layout with Spacious Principal Rooms Designed For Both Everyday Living and Entertaining.The Updated Kitchen Stands Out With Quartz Countertops, A Chef-Station Counter-Height Food Pantry and Live-Edge Wall Shelving, Blending Functionality With Modern Style. Ample Storage Solutions are Thoughtfully Integrated Throughout The Home For Convenience and Organization.The Finished Lower Level Expands Your Living Space With an Additional Bedroom, a 3-Piece Washroom, and a Separate Entrance Suitable For Extended Family or Guests. Step Outside To a Landscaped, Private, Tree-Surround Backyard Oasis, Ideal For Gardening, Relaxation or Hosting Gatherings. Situated On a Large Lot, This Property Provides Ample Outdoor Living While Offering Convenient Proximity To Schools, Parks, Shopping and Transit- A Perfect Balance Of Comfort, Style, And Location. (id:60365)
5 Heather Fullerton Road
Georgina, Ontario
This Beautiful Brand New hHome features 4 bedrooms, 2.5 bathrooms, 1-car garage, and soaring 9 ft ceilings on the main floor (8 ft on the second floor). Located near Lake Simcoe and surrounded by provincial parks and conservation areas, this home is perfect for those seeking a peaceful lifestyle close to nature. With easy access to highway 404 & Highway 48 leading to the GTA and proximity to restaurants, schools, and public transit, it offers the ideal balance of tranquility and convenience. Don't miss this incredible opportunity to own a stunning home in a desirable location! (id:60365)
164 Moody Drive
Vaughan, Ontario
164 Moody Drive offers stylish living in the heart of Kleinburg. This beautifully maintained semi-detached home features a rare double-car garage, a functional open-concept layout, and 9-foot ceilings on both the main and second floors. The modern kitchen is the centrepiece, complete with a spacious island, upgraded cabinetry, premium granite countertops, and stainless steel appliances, perfect for family meals or entertaining. A bright family room with large windows and a fireplace creates a warm and inviting space, while the private backyard with luxury natural stone pavers is ideal for relaxing or hosting. Upstairs, you'll find three spacious bedrooms and two full bathrooms, including a serene primary 5-piece ensuite retreat with a separate tub and stand-in rainfall shower room. Located in a highly desirable neighbourhood, just minutes from schools, parks, shops, and Hwy 427. Short walk to the brand new plaza featuring Longos grocery, LCBO, multiple restaurants, banks, and coffee shops. 164 Moody Drive is the perfect place to call home. (id:60365)
18 Broadway Avenue
Innisfil, Ontario
Remarkable bungalow on the North Side in Sandycove Acres! Fully renovated and landscaped inside and out, nothing to do but move in and enjoy! This beautiful 2 bedroom, 2 bathroom home has been updated inside with drywall, wide plank laminate flooring throughout (carpet free!), pot lights, crown moulding, stone fireplace plus updated kitchen (including new appliances) and bathrooms! Large principal rooms with loads of natural light flood the house. Primary bedroom with walk in closet and 2 piece ensuite bath. Additional den or office with walk/out to deck. Outside has been lovingly landscaped with large covered front porch with pot lights and glass railings and 13 x11 back deck with lots of privacy & greenspace. The numerous updates include: spray foam insulated crawl space, windows 2019, gas furnace 2016, A/C 2017, shingles 2017, freshly painted 2023, updated screens & exterior doors, leaf filters 2023. Not to be missed! Included with the sale a fully customized 2017 Precedent Club Car Golf Cart with its own 'garage'. 2 garden sheds: garden tractor storage and 9x11 shed with power and steel roll door for extra storage and golf cart parking! Don't wait! Sandycove is a vibrant active community with lost of activities & clubs. 2 salt water pools, 3 rec centres, NEW pickleball courts, gym and woodworking shop. Easy access to amenities, South Barrie GO and beautiful Lake Simcoe! *New asphalt driveway being installed* Assumable lease to 2037 $579.86. (id:60365)
2208 Willard Avenue
Innisfil, Ontario
Gorgeous Renovated in 2025 & Move-In Ready Bungalow Home in Prime Innisfil, 1+1 bedroom, 2 bath, Living room can be converted into a Bedroom, Perfect for first-timers, downsizers, investors, New Hardwood Floor, New Paint, Newly built garden shed, Just located in the heart of Alcona within walking distance to the beach, library, splash pad, school, shops. This bungalow features many updated finishes. Cottage lifestyle with city conveniences steps from your door. (id:60365)
29 Sikura Circle
Aurora, Ontario
Welcome to 29 Sikura Circle! This stunning 4-bedroom, 5-bathroom home boasts over 3,000 square feet of beautifully finished living space, offering the perfect blend of luxury, functionality, and contemporary design. As you step inside, you're greeted by 10-foot smooth ceilings on the main level, creating an expansive and open atmosphere throughout the home. The custom modern kitchen is a chef's dream, featuring high-end appliances, oversized 16' island with waterfall upgrade, finished with textured leather granite, full wet bar in the dining room, and ample storage space, perfect for both everyday meals and entertaining. Top of the line pot lights are seamlessly integrated throughout the home, adding a touch of elegance and illumination to every room. The spacious living and dining areas are bathed in natural light, with the south-facing backyard providing the perfect setting for outdoor relaxation and entertaining. The main level and basement also feature upgraded stair lights for added luxury and visual appeal. Upstairs, you'll find 9-foot smooth ceilings and generously sized bedrooms, including a luxurious primary suite with an ensuite bath designed for ultimate relaxation. The bright finished walk-out basement features smooth ceilings, a full kitchen, additional bedroom, and full bathroom. It provides additional living space, with a separate side door entrance. This home has been freshly painted and is move-in ready, offering everything you need for modern living. Located in a highly sought-after neighborhood, 29 Sikura Circle is within walking distance to parks, schools, and shops, and offers quick access to major highways for an easy commute to Toronto and beyond. Don't miss the opportunity to make this exquisite property your own! (id:60365)
4 Kalmar Crescent
Richmond Hill, Ontario
Beautiful all-brick family home on a rare pie-shaped lot, perfectly situated on a quiet, low-traffic crescent in one of Richmond Hills most sought-after neighbourhoods. Steps to top-rated public, Catholic, and French schools, this home combines space, comfort, and convenience for the modern family.The open-concept main floor features a bright living and dining area, hardwood flooring, and a spacious family room with a cozy gas fireplace. The upgraded kitchen offers stainless steel appliances, porcelain floors, a marble backsplash, and a breakfast bar overlooking the eat-in area ideal for everyday living and entertaining. A rare main floor laundry room adds to the functionality.Upstairs, four generously sized bedrooms provide plenty of space, including a primary retreat with a walk-in closet and a luxurious 5-piece ensuite. The additional full bath and updated flooring ensure comfort for the whole family.The partially finished basement offers endless possibilities, including a 5th bedroom, cold room/wine cellar, and ample storage. Walk out from the kitchen to a large deck and a fully fenced backyard that widens to 63 feetperfect for entertaining, gardening, or relaxing in privacy. (id:60365)
103 - 60 Mendelssohn Street
Toronto, Ontario
Step into your beautifully updated home, where modern comfort meets everyday convenience. Ideally located just a short walk from Warden Subway Station, commuting to Downtown Toronto is simple and stress-free. The upcoming LRT will make this already prime location even more connected. You will be surrounded by great amenities, including the highly regarded SATEC High School, the scenic Taylor Creek and Warden Woods Trails, and several parks and community centers. Within the complex, enjoy access to a state-of-the-art recreation facility complete with a gym, ball courts, Wide Parking Spot and more. A perfect space for an active lifestyle. Don't miss your chance to call this vibrant, well-connected neighborhood home, with everything you need just minutes away. (id:60365)
749 Broadview Avenue
Toronto, Ontario
LOCATED JUST SOUTH OF DANFORTH AVENUE - 1,000 SQ. FT. PLUS BASEMENT - 12 FT. EXHAUST HOOD W/ FIRE SUPPRESSION - NEW 5 YEAR LEASE W/ OPTIONS TO RENEW - BELOW MARKET RATES - LICENSED FOR 30 PEOPLE PLUS CAFE T.O. PATIO **EXTRAS** PRESENTLY OPERATING AS A FISH & CHIPS BUSINESS - COSY AND WELL SET UP - WOULD SUIT ANT CONCEPT - THIS IS A MUST SEE !!! (id:60365)
43 Collingsbrook Boulevard
Toronto, Ontario
Wow!!! Your FOREVER HOME Awaits In This Beautifully Maintained By The Same Owner For Over 50 Years! This 4 Bedroom Gem Rests Upon An EXCEPTIONAL OVERSIZED Corner Lot With Double Garage! Just under 2,000 sq. ft Of Bright Welcoming Living Space, Large Principal Rooms & A PREMIER LOCATION Just Steps From The TOP-RATED North Bridlewood Public School, A SHORT SAFE Walk For Young Children! Imagine Enjoying Your Morning Coffee On The Charming Covered Porch, Then Stepping Into A Large Welcoming Foyer That Opens To Spacious Living & Dining Rooms, Perfect For Entertaining Or Family Gatherings! This Carpet Free Home That Boasts Gleaming Hardwood Floors Throughout, Adding Timeless Elegance & Easy Maintenance. The Heart Of The Home Is The Renovated Family Sized Eat-In Kitchen - Ideal For Creating Meals & Memories Alike! A Convenient Main Floor Family Room Invites You To Relax & Unwind With Loved Ones By The Wood Burning Fireplace On A Chilly Winter's Evening, Making It The Heart Of The Home For PEACEFUL Evenings! Upstairs, You'll Find Four Spacious Bedrooms Including A PRIMARY RETREAT Featuring Large Mirrored Closets & A Private Ensuite Bathroom - A Perfect Place To Unwind At The End Of The Day! The Lower Level Boasts A Clean, Unspoiled Slate - Giving You The Freedom To Design & Finish The Space To Suit Your Own Needs & Style -- Without Paying For Someone Else's Renovations That Might Not Match Your Taste Or Lifestyle! Step Out To The Lush Private Backyard Where Young Children Can SAFELY Run & Play! You Couldn't Ask For More In A Location - Just A Short Stroll To South Bridlewood Park, Where Families Can Enjoy Tons Of Activities Including Tennis, Splash Pad, Children's Playground, Baseball, Golf, & Tobogganing In The Winter! Close Proximity To Fabulous Shopping, Restaurants, Walking Trails & It's Many Beautiful Parks! Move In & Enjoy All This FAMILY HOME Has To Offer Surrounded By Wonderful Neighbours & MANY YOUNG Growing Families! Just Move In & Enjoy! Don't Miss Out!!! (id:60365)
66 Badgerow Avenue
Toronto, Ontario
Step back in time & embrace the charm and elegance of this thoughtfully upgraded, well maintained Victorian-era home nestled on a quiet family-oriented dead-end street perfect for children at play in a vibrant & coveted neighbourhood in South Riverdale. This iconic detached home (circa 1880) has great curb appeal, beautifully landscaped yard & boasts classic features including 9' ceilings on the main floor. This home is a true gem, perfect for those seeking a unique and timeless residence. The welcoming light-filled Foyer opens to a grand and spacious Living Room with a gas fireplace, custom built-in bookcases and hardwood floors. The Dining Room is perfect situation and allows for a more formal dining experience with large windows overlooking the garden. The kitchen offers plenty of counter space + storage along with stainless steel appliances. The Family Room on the main floor offers a 2nd gas fireplace with wall-wall built-in shelving, hardwood flooring and French doors that lead to a stunning, lush, private garden oasis with beautiful flagstones and an inviting sitting area for quiet reflection/wonderful gatherings. Fully fenced in yard with garden shed and flagstone parking pad for 1 car + 1 car in lane. The spacious primary bedroom with a stunning arched entryway offers wall to wall closets + hardwood flooring. The spacious Ensuite Laundry (on main floor) is a time saver for all your laundry needs. The lower level is unfinished, awaiting your personal touches. Steps away from schools, boutique shops, restaurants, cafes, inviting parks, bike paths, + transit making this an ideal location for both families and professionals. (id:60365)

