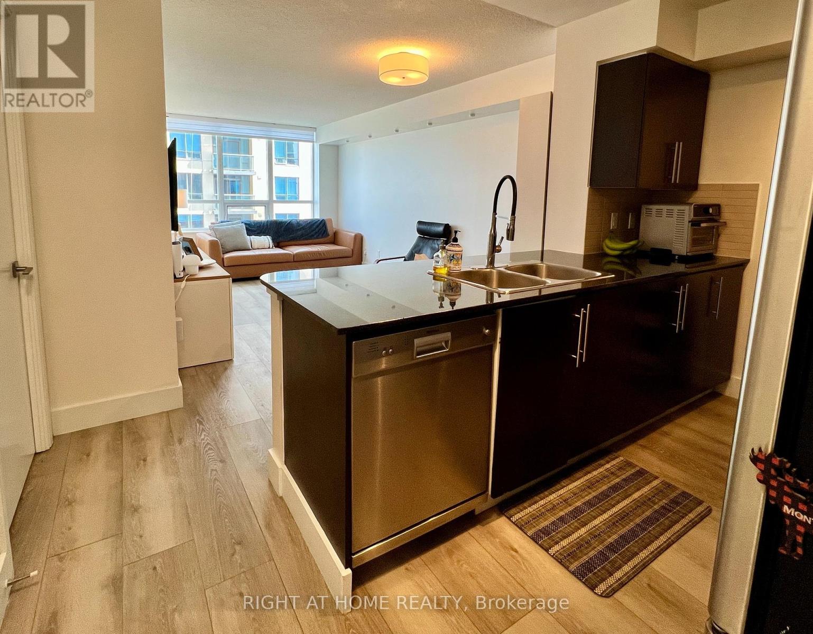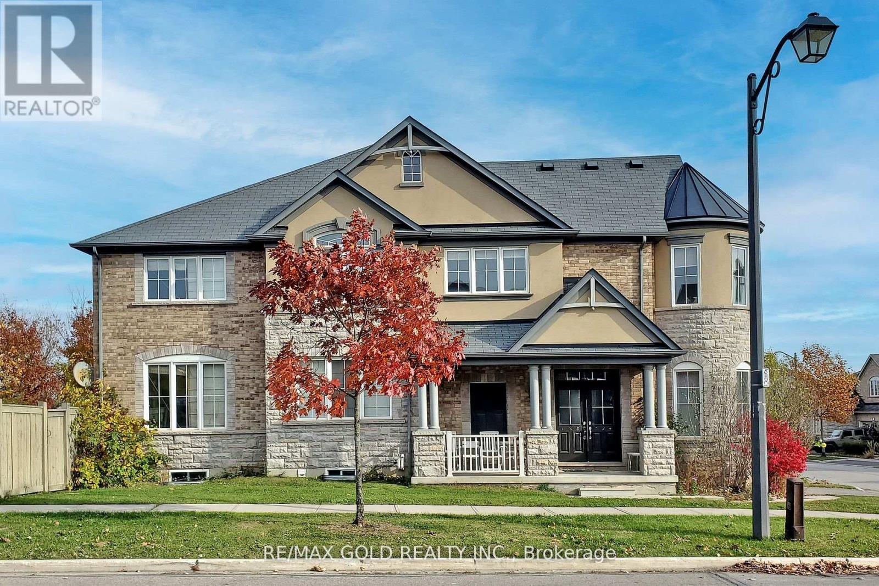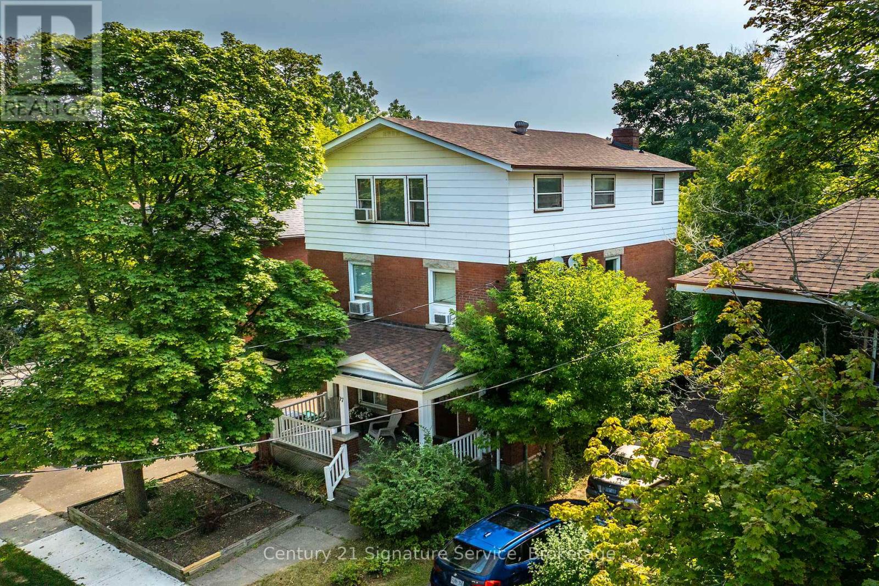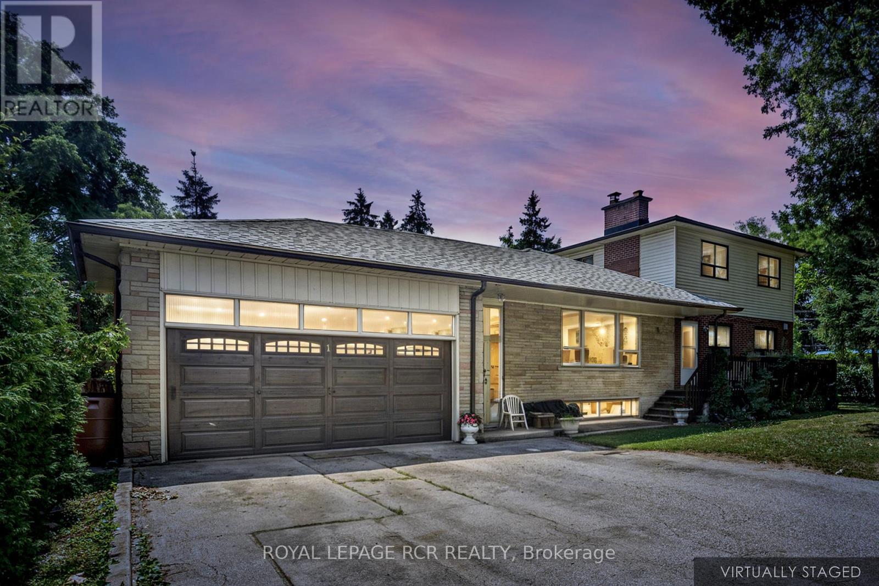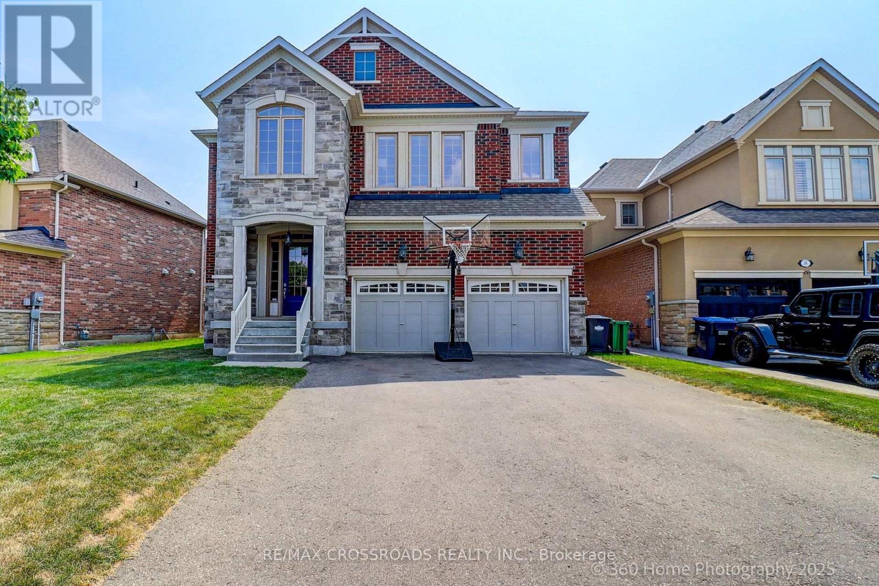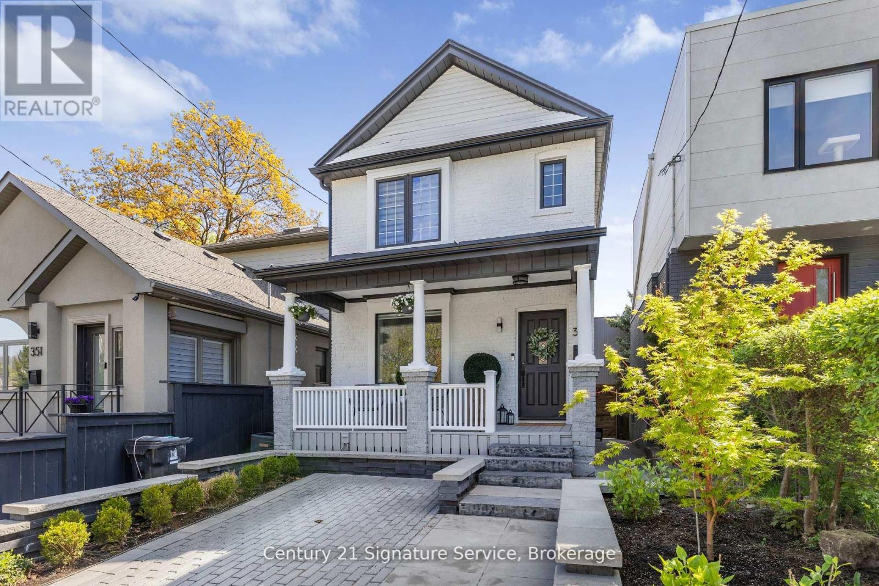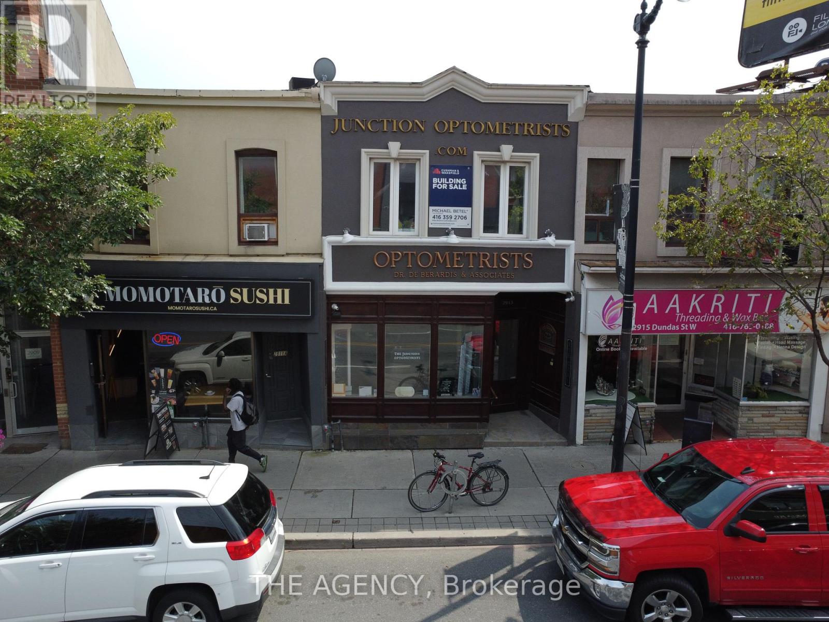2331 - 35 Viking Lane
Toronto, Ontario
Step into this stunning 1-bedroom condo where style meets comfort. The inviting open-concept floor plan is bathed in natural light and enhanced by soaring high ceilings, creating a bright and airy living space you'll love coming home to. Beyond the main living area, enjoy the versatility of a private den with elegant French door access perfect as a home office, bedroom (it's a nursery today), or guest space. This rare find boasts modern, carpet-free flooring throughout, offering both easy maintenance and a sleek, contemporary feel. The unit has been meticulously maintained, reflecting a level of care and cleanliness that makes it truly move-in ready. Adding to the value, this home comes with a coveted parking spot and a secure locker (lockers are very hard to come by in this building), making city living as convenient as it is stylish. Whether you're a first-time buyer, downsizer, or investor, this condo offers the perfect combination of function, beauty, and practicality. (id:60365)
103 Native Landing
Brampton, Ontario
Park-Facing Semi-Detached, 1870 Sq Ft, 3 Bed, 3 Bath. Well maintained home featuring double door entry, interlocking walkway, and a backyard patio. The spacious main floor offers a combined living and dining area, a separate family room, and a bright breakfast nook overlooking the backyard. Enjoy hardwood flooring throughout. The primary bedroom includes a 4-piece ensuite and walk-in closet. The additional two bedrooms share a Jack-and-Jill bathroom. Convenient second-floor laundry adds to the functionality. Located just minutes from Hwy 410, and within walking distance to grocery stores, schools, and all essential amenities. (id:60365)
(Basement) - 301 Peregrine Way
Milton, Ontario
Welcome to Spacious, one-bedroom Legal Basement Apartment, nestled in Milton's prestigious neighbourhood. One spacious bedroom, One Full bathroom, Nice spacious living room with French doors. Open L shape kitchen with all appliances, separate/exclusive laundry with washer and dryer. Sound proof fire rated windows, laminate flooring, a huge mirror closet in the bedroom, backed by a beautiful backyard and ravine. One designated parking space, Separate Canada Post Mail Box & 1Parking. (id:60365)
6936 Historic Trail
Mississauga, Ontario
Welcome to this upgraded Energy Star rated home in the highly desirable heritage community of Old Meadowvale Village, Mississauga. Nestled beside a conservation area and surrounded by charming Victorian-style homes, this 4-bedroom, 2-storey residence combines timeless character with modern comfort. Step into a grand foyer with soaring 20-ft ceilings and oversized windows that fill the home with natural light. Enjoy premium hardwood floors throughout (carpet-free), plus new triple-pane LoE 180 windows and doors for efficiency and comfort. The primary suite includes a renovated 4-piece ensuite with heated floors, while all bathrooms have been stylishly updated. The chef-inspired kitchen features solid wood cabinetry, granite counters, and new stainless steel appliances: gas range with oven, high-CFM rangehood, French-door fridge with ice dispenser, dishwasher, and microwave. The open-concept family room with a gas fireplace offers a cozy space for everyday living and entertaining. Additional highlights: Main-floor laundry with ensuite washer & dryer, smart Wi-Fi pot lights (indoor & outdoor), 360 perimeter CCTV security, owned tankless water heater, 200-amp panel with EV charger in garage, landscaped backyard with mature trees, a large deck & seating perfect for outdoor relaxation. Located on a quiet street with respectful neighbors, this home is steps to parks, walking distance to top-rated schools, and minutes to Hwys 401, 407 & public transit. No pets, please !! A rare opportunity to lease a stunning home in one of Mississauga's most sought-after heritage neighborhoods where modern upgrades meet heritage charm. (id:60365)
17 Fleming Avenue W
Brampton, Ontario
Downtown Brampton Triplex Income-Ready & Safety Approved! This versatile triplex in the heart of Brampton offers the perfect mix of income potential and multi-family living. Located on a quiet, dead-end street and backing onto tranquil green space, just steps from the GO Station, Gage Park, Algoma University, RoseTheatre, and the dining and culture of downtown. The property features two spacious 2-bedroom units and one 1-bedroom unit, each separately metered so hydro is tenant-paid, ideal for maximizing returns and simplifying management. One 2-bedroom unit is currently vacant, and a second unit may soon be available, giving flexibility for setting new rents or accommodating family members. Investors will appreciate the paved backyard with parking for 3+ vehicles, the unfinished basement with separate entrance for storage or future development potential, and major updates already handled including a 2-year-old roof and recently completed, city approved fire-safety retrofits for long-term peace of mind. Extended families will value the privacy of multiple self-contained units while enjoying shared green views, walkability to schools and parks, and easy transit connections. Whether you are expanding your rental portfolio or seeking a property that can house multiple generations while generating income, this triplex delivers location, flexibility, and proven value. Properties with this income potential and location are rare. Secure your viewing today. (id:60365)
B208 - 216 Plains Road W
Burlington, Ontario
This gorgeous condominium unit located in South Aldershot is the one youve been waiting for! With an unbeatable location, this condo boasts over 1,400 sq ft complete with 2 bedrooms and 2 bathrooms offering a functional layout and a bright inviting space. The large galley kitchen is perfectly positioned behind your large living room area and offers a spacious eat-in nook. Finished with hardwood and bright picture windows, this space offers the perfect blend for a quiet dinner or a busy entertainers evening. The primary retreat features broadloom carpeting, walk-in closet, and a spacious 4 piece bathroom. The additional bedroom is complete with hardwood and a double closet. A few additional perks of this condo include a spacious main 4 piece bathroom, ensuite laundry, and oversized balcony! (id:60365)
1 Northcrest Road
Toronto, Ontario
Opportunists, Blended Families & Investors Take Note...1 Northcrest Road in Etobicoke is just brimming with potential. Originally a raised bungalow, this spacious Duplex also has a large 2 storey addition & an accessory apartment! With 3478 sq. ft. "above grade", & a vast 2376 sq. ft. basement, 1 Northcrest has a massive total of 5854 sq. ft. of combined living space...that is ready for your creative ideas! In it's current configuration you will find a staggering 7 bedrooms, 3 bathrooms (with a rough-in for a fourth bathroom in the basement), & 2 kitchens. As for the future, there is much to be explored! The RD zoning may potentially permit a triplex or even a four-plex on the residential side of things...& maybe a short-term rental if income is your thing? Other unique possible uses range from a home occupation to a daycare & more (Buyer to do their own due diligence with municipality on future uses). Live here yourself, or make income while you plan your finishing touches...as the 2 bedroom accessory apartment is bright, & functional. **EXTRAS** 3 separate entrances to the building, & 3 separate flights of stairs to the basement level. Sump pump with battery back-up/alarm, & backwater valve too. Air is kept comfy with 2 furnaces (2016), & 2 air conditioners (2016), with separate sets of controls. Cantina-style cold room for keeping the finer things in life nice & fresh. Wood-burning fireplace in basement. Roof shingles done on separate roofs in 2024 & JUL 2025, respectively. Waterproofing & french drain installed in basement in 2024. 1.5 car garage, complete with storage shelves & a man door in the front & back.**AREA** 9 min drive to Pearson Airport, 12 min drive to Yorkdale, 10 min drive to Woodbine Racetrack, 10 min drive to Etobicoke General Hospital. Pharmacy, beer store, fast food, & more right across the road. Close to highways, gas station, grocery & more. Private side yard with hedges & mature trees...Come & See! (id:60365)
6 Prince Michael Court
Caledon, Ontario
Nestled in a quiet cul-de-sac in a quiet neighbourhood, this fully customized 4+1 bedroom residence offers a rare blend of sophistication, functionality, and resort-style living. With soaring 9, 10, and 9.5 ceilings across all levels, this home boasts an open, airy layout enhanced by hand-scraped white oak hardwood floors, Italian porcelain tiles, and refined finishes throughout. The chefs kitchen is complete with a professional gas stove, wine fridge, granite and quartz countertops, extended-depth cabinetry, under-cabinet lighting, and a pantry with pull-out drawers. Walk out to your private backyard retreat featuring a stunning saltwater in-ground pool and newly interlocked patio ideal for everyday relaxation or upscale entertaining. The main floor features a formal living room, dining room, and a family room with a dramatic cast stone fireplace, all tied together by a grand spiral staircase. The upper level showcases a luxurious primary suite with a spa-inspired 5-piece ensuite and custom walk-in closet. The fully finished basement offers 9.5 ceilings, a golf simulator/home theater, fitness zone, and wet bar turning everyday living into an elevated experience. Custom window treatments, designer lighting, and upgraded fixtures throughout make this home completely move-in ready. This is more than just a house its a statement of style, comfort, and exceptional craftsmanship. (id:60365)
349 Windermere Avenue
Toronto, Ontario
Welcome to 3-Bedroom Modern Living in the Heart of High Park-Swansea! Located in one ofTorontos most sought-after neighbourhoods, this beautifully renovated home offers the perfectblend of style, function, and location. Featuring 3 spacious bedrooms and 3 modern washrooms,this property is ideal for families, professionals, or investors alike. Step inside to anopen-concept main floor with elegant pot lights, a contemporary kitchen with stainless steelappliances, and a cozy gas fireplace in the family room perfect for entertaining or relaxing.The walk-out from the kitchen leads to a newly renovated backyard complete with a stylishlouvred pergola and large shed, creating a private outdoor retreat. Parking is a breeze with a LEGAL front parking pad, rare and valuable feature in this area eliminating the need for streetparking. The separate entrance to the lower level opens the door to income potential or aprivate in-law suite, with enough space to create a fully self-contained apartment. Owned gasfurnace (installed in 2018) includes a humidifier, electronic air cleaner, and a tankless waterheater. Situated in the highly regarded School catchment, and just steps from the shops andrestaurants along Bloor West Village. Enjoy quick access to TTC, subway lines, and majorhighways, making commutes to downtown or weekend getaways seamless. This home checks all theboxes: modern upgrades, family-friendly layout, unbeatable location, and rare city conveniences. Dont miss your chance to live in one of Torontos best communities. (id:60365)
403 - 2190 Lakeshore Road
Burlington, Ontario
This stunning 2-bedroom, 2-bathroom condo has been completely renovated from top to bottom with no expense spared, curated by one of the regions most sought-after designers. Featuring new wide-plank flooring, premium plumbing and lighting fixtures, a custom kitchen with high-end finishes, two luxurious bathrooms, and elegant wall moldings throughout - this home is a true showpiece. The spacious floor plan offers a bright and inviting layout, including a beautiful primary suite with lake views and a wraparound balcony ideal for morning coffee or evening wine. Nestled just outside the hustle and bustle of downtown, you'll enjoy peaceful living with easy access to Burlington's vibrant waterfront and core amenities. The building itself boasts impressive amenities: an indoor pool and hot tub area, a well-equipped fitness room, a stylish party room, and a stunning lakefront outdoor BBQ and dining area perfect for entertaining or simply taking in the breathtaking surroundings. Includes one underground parking space and a private locker in one of Burlington's most desirable lakefront locations. (id:60365)
1010 - 86 Dundas Street E
Mississauga, Ontario
Location, location, location, where the city meets the burbs! Discover the height of comfort in this 633 sq.ft., cozy 1 bed + den condo with 1 storage locker in the heart of Cooksville. Polished modern design, features an open concept oor plan. Floor to ceiling windows frames this picture perfect space with lots of light. Stainless steel appliances and ample cupboard storage rounds out the kitchen. The enclosed den is full of possibilities, it can be used as an oce, guest room or whatever you like. 2 full-sized washrooms including the primary bedroom ensuite completes the space. Steps to the future LRT stop, quick access to the QEW, Cookville GO Station, Square One Mall, Cooksville Creek, and much more. Make this yours today! Current photos were taken before tenants moved in. (id:60365)
2a - 2913 Dundas Street W
Toronto, Ontario
Welcome to Unit 2A at 2913 Dundas St W - a bright, freshly painted and professionally cleaned 2-bedroom apartment in the heart of Toronto's sought-after Junction neighbourhood. Located above a quiet storefront, this spacious unit offers front and rear private entrances and windows on multiple sides, flooding the space with natural light. Thoughtfully lit with modern track lighting, the unit also features in-suite laundry, individually controlled heating and A/C. Just steps to the area's top coffee shops, restaurants, boutiques, and transit. Pet-friendly, clean, and move-in ready. (id:60365)

