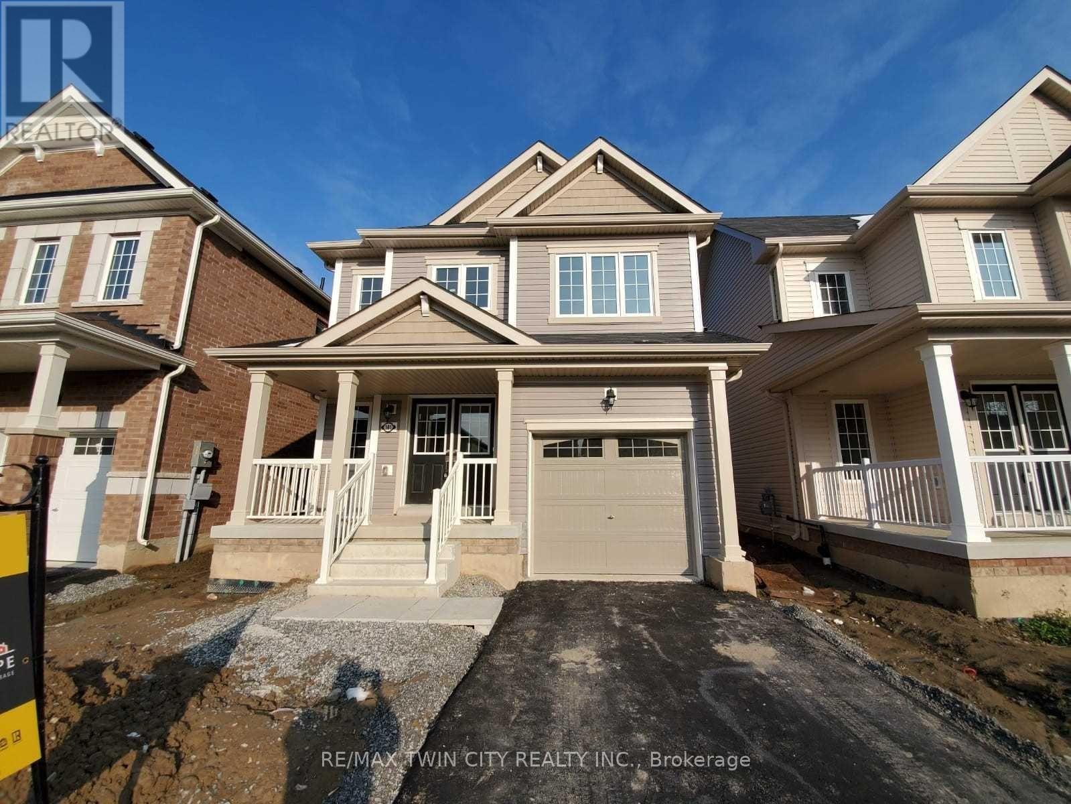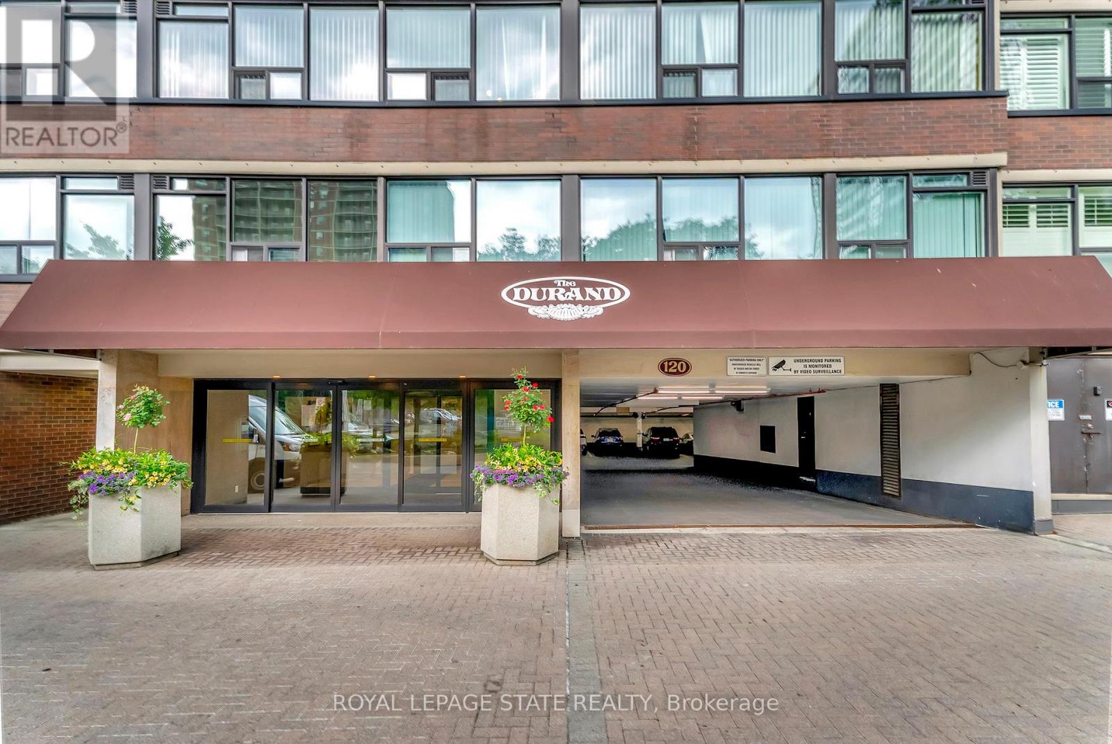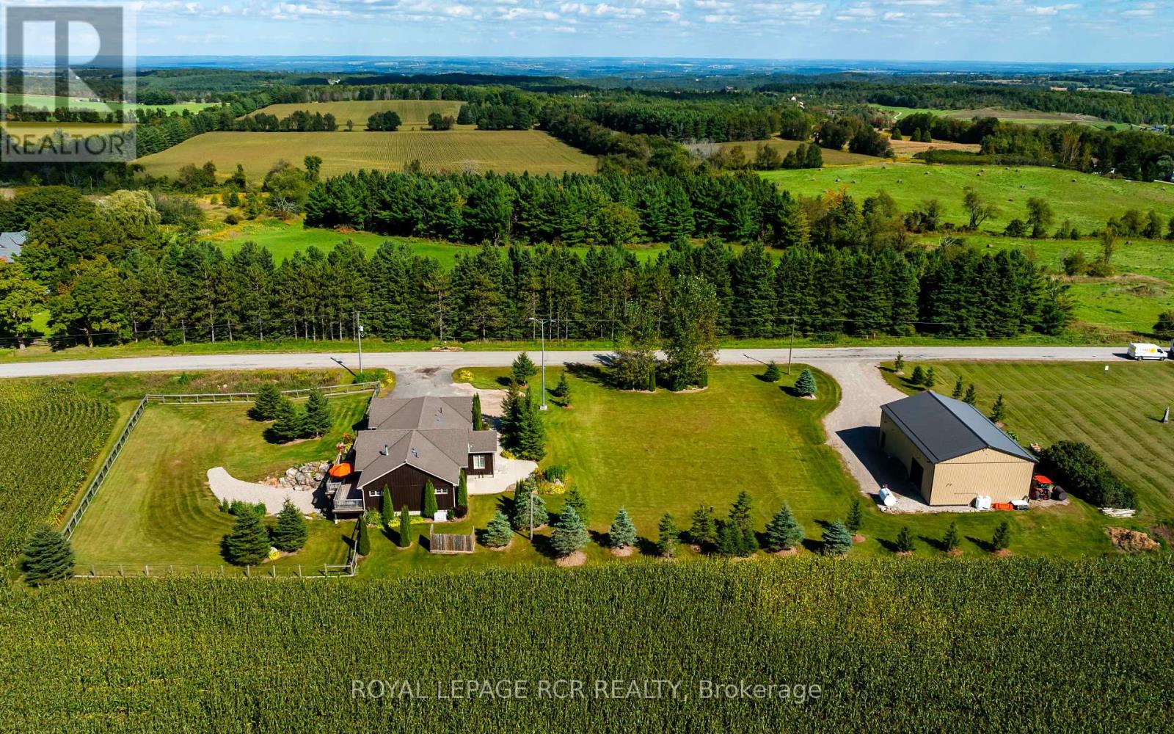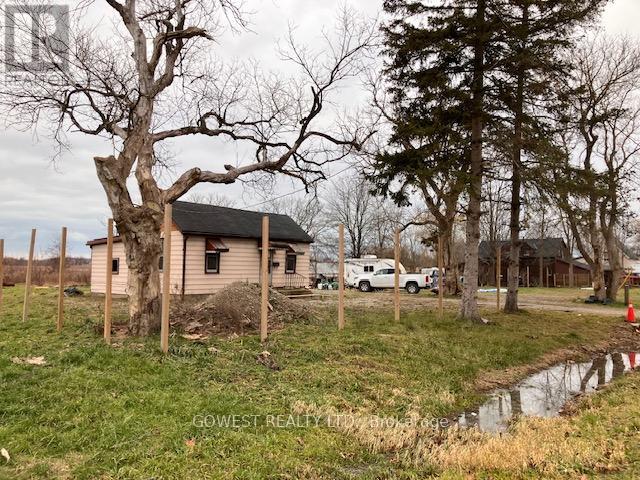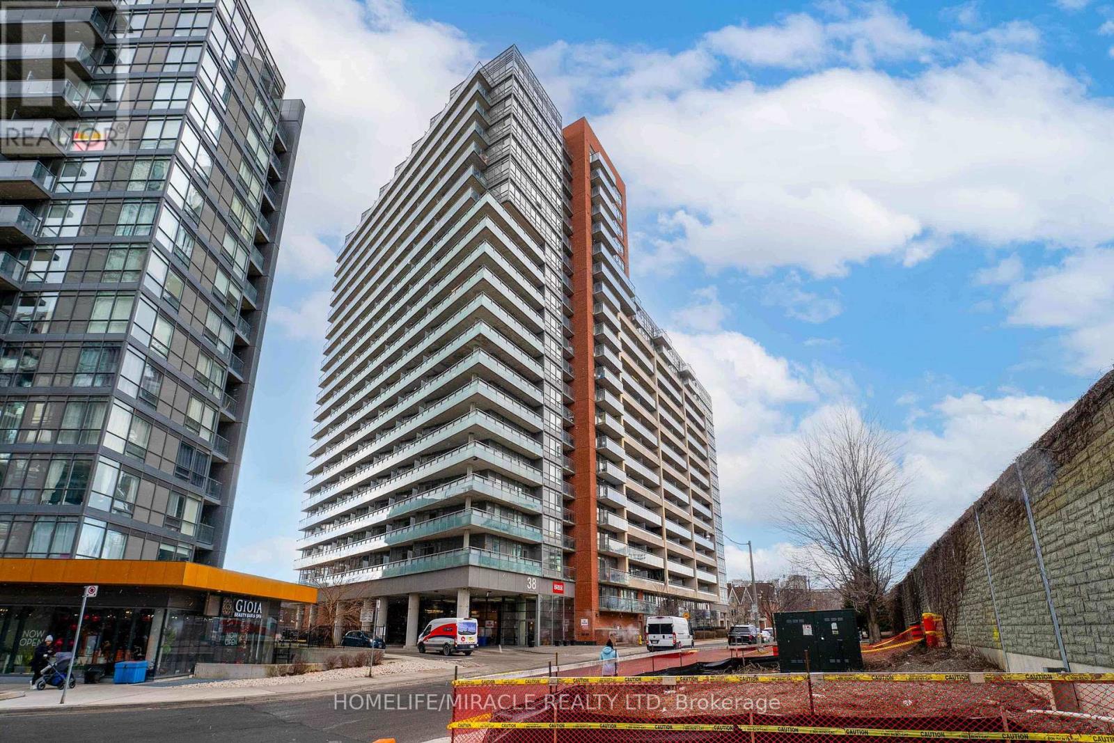101 Esther Crescent
Thorold, Ontario
Detached home with large porch, Double Door Entry, Bright, Roomy, open concept Main Floor, Expansive Grt Rm For Family Time. Entertainer's Kitchen W Island & Backsplash and a large dining room. Laminate Throughout Main Level! Laminate In 2nd Flr Hallway. 3 Lg Bedrms, Master Oasis Is Spacious W/Dreamy Walk-In Closet! Convenient Laundry On 2nd Floor. Perfect For Families/ Working Professionals/ Students! Close To Transit, Seaway Mall, Restaurants, And Hwy. 15 Min To Niagara Falls. (id:60365)
1313 - 212 King Williams Street
Hamilton, Ontario
Discover modern luxury at Kiwi Condos in downtown Hamilton. This spacious 1 bed + den unit boasts665 Sqft space plus a large 100 SF balcony **1 Parking Included**, laminate flooring, and stainless steel appliances. Enjoy Bell Fiber Internet and take advantage of the fantastic amenities, including a gym, yoga room, party room, and rooftop patio with BBQs. The den easily accommodates a pullout bed for guests. walking to Hamilton's downtown cafes, Restaurants, Jackson Square, Hamilton GO, public transit, and grocery stores. (id:60365)
1401 - 120 Duke Street
Hamilton, Ontario
Discover urban living at The Durand. This bright, spacious 2 bedroom plus den, 1.5 bathroom unit offers the convenience of in suite laundry and access to many wonderful building amenities. Updated eat in kitchen features white cabinetry, ample counter space, appliances and pantry. Also features a separate dining area open to the bright living room and den. Residents enjoy exclusive access to an indoor pool, hot tub, sauna, fitness room, library, ample covered visitor parking and community outdoor spaces complete with BBQs for entertaining. The neighbourhood boasts excellent walkability steps away from shops, restaurants & proximity to St. Joseph's hospital. Close to Durand Park offering green space and a playground & the Bruce Trail is easily accessible. Commuting is a breeze with quick access to the Hamilton GO station& easy access to major highways. Enjoy the exclusive use underground parking space. (id:60365)
676600 Centre Road
Mulmur, Ontario
*ESCAPE CLAUSE IN PLACE* STILL SHOWING AS OFFERS CAN BE ACCEPTED* Sitting On A Perfectly Manicured 1.24 Acres Surrounded By Crop Fields Is This Stunning Custom Built Bungalow With Views From Every Window And The Most Incredible 1746 sq. ft Shop W/ Separate Driveway. Located Just 5 Minutes To Shelburne And Less Than An Hour To Pearson. The Bungalow Features An Open Concept Design With Hardwood Floors Throughout The Main Level, Vaulted Ceilings, Amazing Chefs Kitchen With Granite Countertops And Centre Island, Living Room With Walk Out To A Deck, 3 Great Sized Bedrooms, Main Floor Laundry With Access To 3 Car Garage. The Lower Level Is Fully Finished With A Walk Out To A Fully Fenced Side yard. The Lower Level Is Complete W/ A Third Washroom, Large Office With Double Doors And A Large Rec Room Complete With Wet Bar. SHOP: 2018/2019 - 36' X 52' (1746 Sqft)| Ceiling 15.5' | 10' x 10, & 14' by 14' Doors | ICF 22" Insulation | In Floor Heating | Steel Roof | 100AMP Service | 2pc Bathroom| Holding Tank | 4 Camera Security System | Dog Bath | (id:60365)
528 Main Street E
Haldimand, Ontario
Welcome to the fabulous quaint town of Dunnville with quick access to Hamilton or Welland and within an hour and a half drive to downtown Toronto. This vibrant town hugs the Grand River making it an ideal place to live or start your own business within the down town core. The current dwelling requires updating. This is an amazing opportunity in the beautiful downtown core of Dunnville with views of the Grand River from your back yard and walking distance to all city amenities (shopping, Doctors office, banks, etc). Quick access down the street to launch your boat and let the adventures begin on the waterways with beautiful beaches and great fishing. 522 Main Street East can be purchased as well to increase your building envelope and in essence your entire . **EXTRAS** Buyer/Agent To Verify All Zoning And Measurements. Opportunities are endless when bundled with 522 Main St with zoning change to accommodate 3 storey residential building, townhouses, or with current zoning with many other possibilities including a restaurant. Property being sold as is, where is condition. (id:60365)
34 Forsyth Crescent
Halton Hills, Ontario
A Magnificent With 4+1 Beds, 5 Bath, Opulent and Huge Master's Bedroom W5pc Ensuite. Upgraded Kitchen With Granite Counters And Island. Large Family Room, 2 Sided Fireplace, Finished Basement. Deluxe Landscaped Backyard For Entertaining Family & Friends, Interlocking Walkway and Many Amenities. Minutes Away From Corner Plaza, Parks, Schools, Hungry Hallow Ravine, Transit 4 Min Walk, Hospital. Security Cameras, Closet Organizers. Do Not Miss This!!! (id:60365)
128 - 1062 Douglas Mccurdy Common
Mississauga, Ontario
Welcome to Stride by Kingsmen Group Inc. A brand new 2-storey CORNER townhome in the heart of Port Credit, offering 1,250 sqft of thoughtfully designed living space with 2 spacious bedrooms plus a versatile den. This one feels like a semi detached with extra windows on the side allowing for lots of light. Just minutes from Port Credit AND Long Branch GO, Lake Ontario, the marina, and Port Credit's best shops and restaurants; this modern home features an open-concept layout with a sleek kitchen, walk-in pantry, oversized dining area, and private front patio. Each bedroom includes its own ensuite and walk-in closet, with the primary suite conveniently located on the main level. Complete with in-suite laundry, powder room, and parking, this rare opportunity combines function, style, and unbeatable value in one of Mississaugas most desirable neighbourhoods. Don't miss out - book your showing today! (id:60365)
1109 - 86 Dundas Street E
Mississauga, Ontario
Unit 1109 Artform Condos 1 bedroom + den unit at 86 Dundas St E with Two full Bathrooms, Modern Kitchen, Stainless steel appliances, quartzcountertop, Natural Light, Floor-to-ceiling windows, offer CN tower views, high-end Finishes. Artform Amenities includes: a ftnesscenter, Kids Play Area , 24 Hour Concierge , rooftop terrace, and more. Prime Location: Steps from transit, shopping, dining, and entertainment inthe vibrant heart of Mississauga. (id:60365)
1110 - 38 Joe Shuster Way
Toronto, Ontario
Bright and warm welcoming to this spacious 1 bedrooms, 540 sq ft + great balcony space in the prime location of Liberty Village. Updated suite that overlooks the city. Open concept of kitchen/dining/living space with the kitchen bringing you stainless steel appliances and granite countertops. Steps to public transit with a walk score of 93 & minutes to downtown core, Restaurants, Entertainment, Loblaws, Shoppers, Canadian tire, Metro, Lcbo. Several building amenities including indoor pool, Hot Tub, Steam Room, Party Room, Theatre, Games & Meeting Room, Library, Guest Suites, 24 Hour Concierge Visitors Parking and much more ! (id:60365)
209 - 1165 Journeyman Lane
Mississauga, Ontario
2 Bedroom And 2+1 Washroom Condo Townhome, Master Bedroom With Walk-In Closet And Big Balcony And Ensuite Washroom.9' Celling Living /Dining , Hardwood Flooring Throughout, With Carpeted Staircase. Storage Space, Kitchen Comes With Island. Surrounded By Park, Walking Distance To Clarkson Go For Easy Commute To Downtown Toronto 25Min.Close Proximity To Lake Ontario And Port Credit Restaurants And Clubs. EXTRAS Comes With 1 Parking , S/S 4Peice Appliances, Washer/Dryer Main Floor (id:60365)
718 - 28 Ann Street
Mississauga, Ontario
Enjoy beautiful flooring throughout, quartz countertops, and floor-to-ceiling windows that bathe the space in natural light. The gourmet kitchen features an abundance of storage, and spa-like bathrooms feature high-end finishes. Enjoy the stunning views from your Juliet balcony. A dedicated laundry room allows for additional in-suite storage, along with a storage locker that comes with the suite. Parking is available at an additional cost. Located directly adjacent to the Port Credit GO Station, commuting is a breeze, and the vibrant Port Credit Village is just steps away. With its charming shops, restaurants, cafes, and waterfront trails, this is truly a lifestyle location. (id:60365)
116 Guelph Street
Halton Hills, Ontario
Prime Investment Opportunity! This income-generating commercial property in Georgetown offers strong potential for both investors and owner-users. Situated at the high-visibility corner of Guelph Street (Highway 7) and Maple Avenue, the property is located within the Georgetown GO Station Area Secondary Plan, a key gateway in the Towns Sustainable Halton Plan. This opportunity provides stable income from 5 of 6 tenanted units on net escalating lease agreements, ensuring long-term value. The property spans 7,020 SF Gross Leasable Area and features onsite parking for approximately 20 vehicles with access from Maple Avenue only. Currently zoned GCN3 [H4], the property allows for professional offices, medical, dental, laboratory, accountants, and other service-based businesses, though it is not suitable for Cultural Centre, Church, or School uses. A takeout restaurant may be permitted with a maximum of six table settings, subject to approval from the Town of Halton Hills. The property enjoys high-traffic exposure and is just steps from the GO Station, bus routes, four schools, and Dominion Seed Park. Lease terms are Net + TMI, with tenants responsible for utilities and business expenses. Lease hold improvements are at the tenants expense. The property is being sold "as is, where is" without any implied or expressed warranties. (id:60365)

