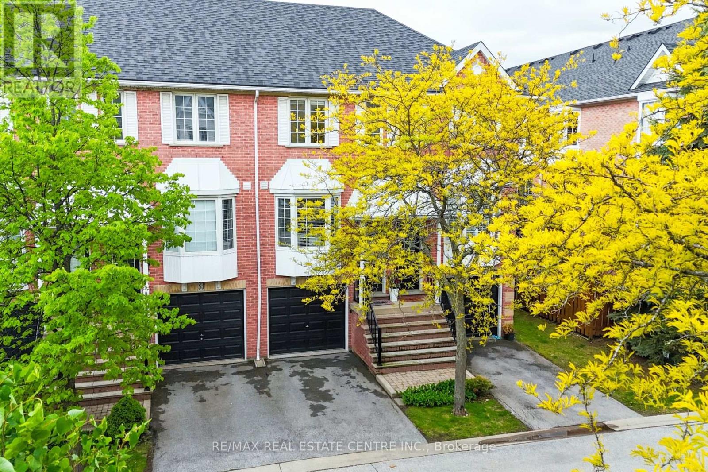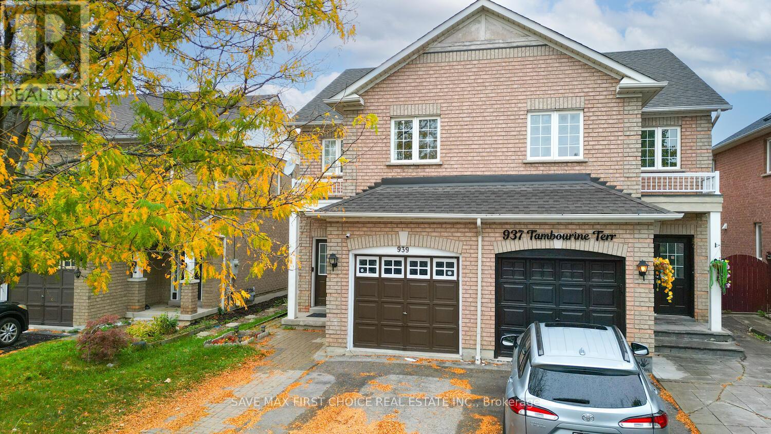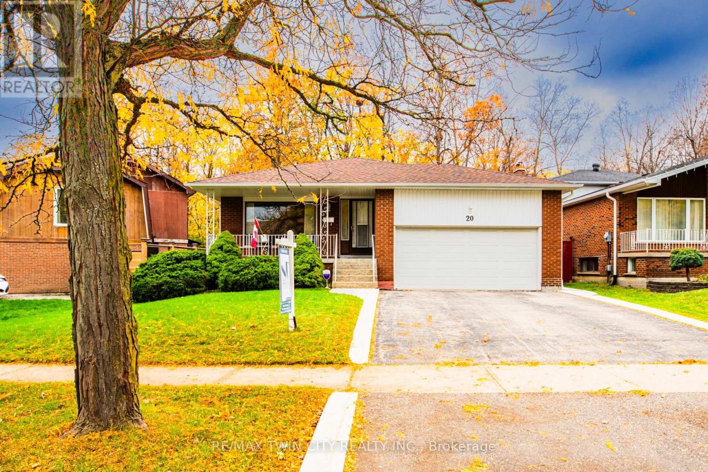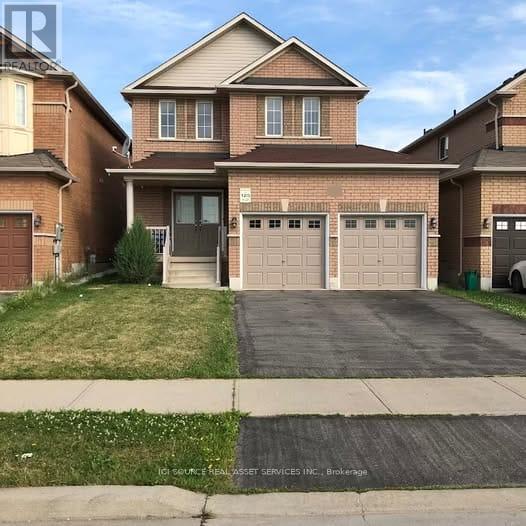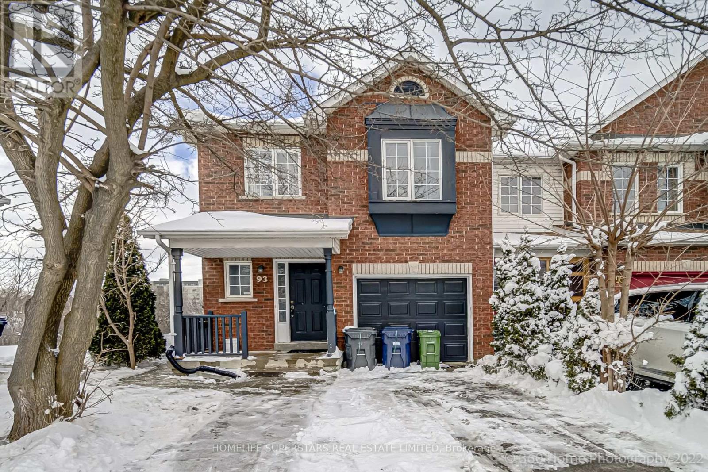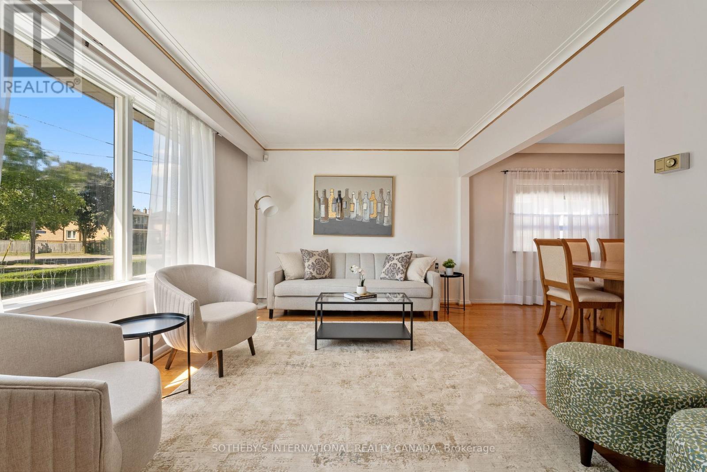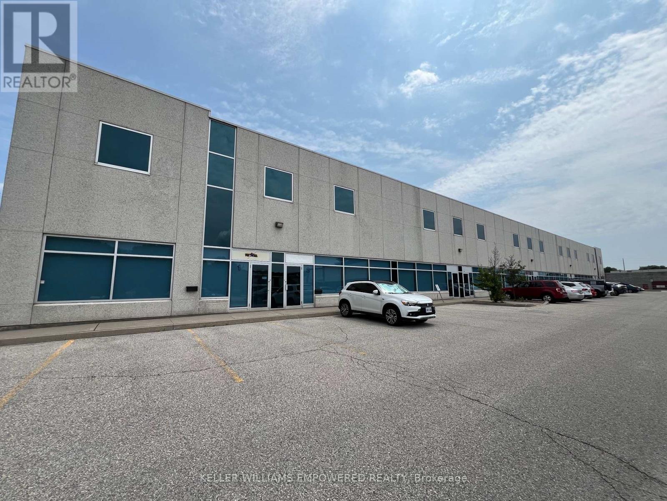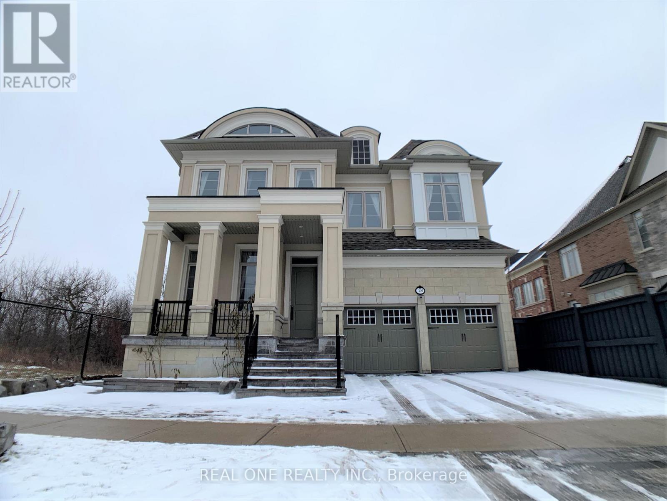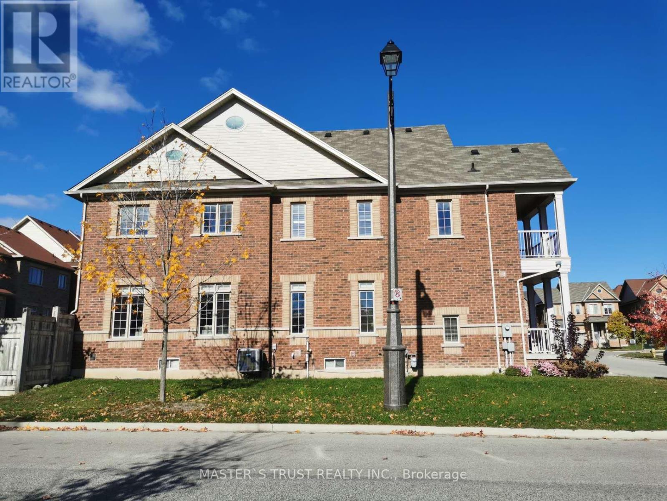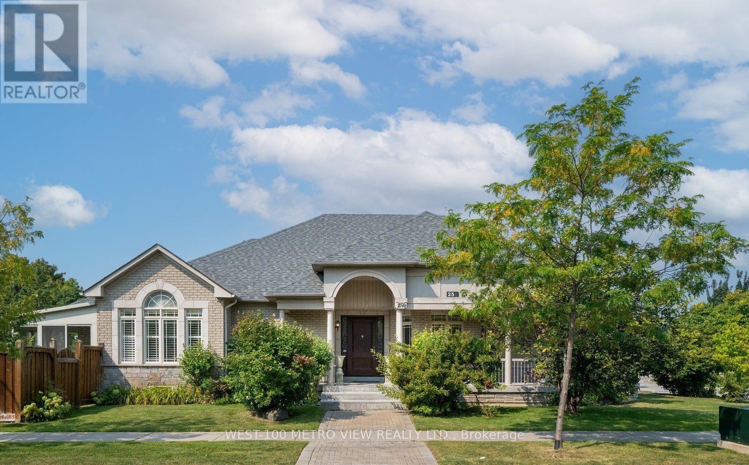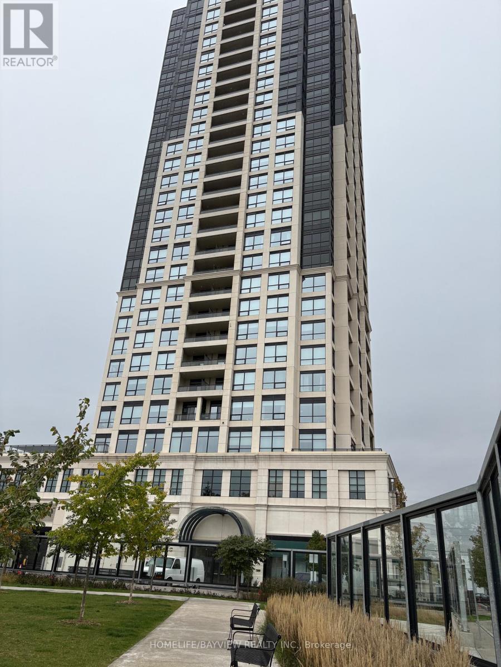82 - 3480 Upper Middle Road
Burlington, Ontario
Welcome to this beautifully maintained townhome, nicely tucked away at the back of the complex, and backing onto a treed parkette in the sought-after "Tucks Forest" community of Burlington. The main floor features a bright, open-concept kitchen, complete with a cozy breakfast area and a breakfast bar that overlooks the spacious living and dining room. The living/dining area boasts laminate flooring and a sliding patio door that walks out to an upper balcony with lovely views of the park. Upstairs, you'll find a carpet-free upper level with two generously sized bedrooms, both with soaring cathedral ceilings. The spacious primary bedroom includes double closets and a large bay window. This level also features a convenient second-floor laundry area and an updated bathroom (2021) with a soaker tub and separate shower. The fully finished walk-out basement offers versatile space ideal for a home office, recreation room, or additional bedroom for guests. It also includes a bathroom, inside access to the garage, and a walk-out to the private backyard and deck backing onto a park. Additional updates include a new furnace and air conditioning unit, brand new carpet on both staircases, and freshly painted. A short drive to Appleby GO and Burlington GO stations, and quick access to the 403 and 407. A short walk to many amenities that are close by, including schools, parks and more. This home is ideal for the first-time buyer or downsizer, don't miss out. (id:60365)
939 Tambourine Terrace
Mississauga, Ontario
A gem of a location! Welcome to this beautifully updated semi-detached home in the heart of Mississauga, just 2 minutes from Highway 401 off Mavis Road and a short walk to Heartland Town Centre.This spacious home offers 3 bedrooms and 3 bathrooms on the upper level, plus a fully finished basement featuring an additional bedroom and full washroom - perfect for guests or extended family. Recent upgrades include modern pot lights throughout the home, a stylish quartz countertop in the kitchen & new flooring. Bright functional layout designed for today's lifestyle. The location is unbeatable - close to top-rated schools, shopping, restaurants, and major transit routes. Move-in ready and ideal for families or investors alike - this is a property that checks all the boxes! (id:60365)
20 Manorcrest Street
Brampton, Ontario
Welcome to 20 Manorcrest Street - a beautifully maintained 5-level backsplit that's move-in ready and bursting with charm! This immaculate home sits on a mature lot backing directly onto a park - your own private retreat with nature as your backyard neighbour! From the moment you arrive, you'll feel the pride of ownership in every detail. Recent updates include a newer roof, garage door, eavestroughs, soffits, sidewalk, and patio - plus a handy shed on a cement base for extra storage. Step inside to discover a bright, carpet-free interior that flows effortlessly between spacious living areas. The large eat-in kitchen is perfect for family dinners, weekend brunches, or hosting friends. With six bedrooms and two full bathrooms, there's plenty of room for everyone - whether you're expanding your family, need a home office, or want a personal gym or hobby space. Head outside and fall in love with your private backyard oasis - mature trees, peaceful surroundings, and the perfect setup for summer barbecues or cozy evenings under the stars. And with a newer A/C, you'll stay cool and comfortable all season long. Located in one of Brampton's most sought-after neighborhoods, this home offers the perfect blend of tranquility and convenience - close to schools, parks, shopping, and transit. Don't miss your chance to make 20 Manorcrest Street your forever home! Book your private showing today and experience the warmth, space, and comfort this beautiful property has to offer! (id:60365)
Basement - 29 Portstewart Crescent
Brampton, Ontario
1 Bed legal and spacious basement with separate entrances located in the premium Mount Pleasant neighbourhood of Brampton. Bright space, Pot lights and big windows. Huge bedroom space and living room with 1 parking spot. This home is close to all amenities, including , schools, parks, shopping, restaurants, and major transportation routes. Walking distance to mount pleasent go station *For Additional Property Details Click The Brochure Icon Below* (id:60365)
93 Mare Crescent
Toronto, Ontario
AAA Location, Gorgeous Corner Townhouse , Backing on Humber River, Offers 4Br, 2.5Wr ,Huge Ravine Backyard, One of a kind in neighborhood , Freshly Painted all over, Highly upgraded Laminate floors, stairs, New window coverings, Walking Distance Humber College, Hospital, Woodbine Mall, Woodbine Casino, Transit, New LRT Station, Shopping, Fortinos, Banks and much more. Note - Basement Apartment is not included in this rent, Available for rent separately. (id:60365)
76 Lawnside Drive
Toronto, Ontario
This solid brick bungalow in a welcoming North York neighbourhood offers more than just great bones it offers options. Set on a large 50 x 119 ft lot, this home features three bedrooms plus a den on the main floor, plus an additional bedroom in the finished basement perfect for extended family or rental potential. With two kitchens and two full bathrooms, the layout is ideal for multi-generational living or as an income helper live upstairs and rent the lower level to help with the mortgage. You'll appreciate the easy access to Hwy 401, public transit, and neighbourhood amenities. Schools, parks, and shopping are nearby, and you're just minutes from Humber River Hospital perfect for healthcare workers or anyone who values being close to quality care. Whether you're a first-time buyer, investor, or someone ready to transform a home with great fundamentals, this is the one. A little updating will go a long way bring your vision and make it your own! Endless potential, excellent location, and a great community 76 Lawnside is ready for its next chapter. (id:60365)
3 - 85 Royal Crest Court
Markham, Ontario
Class A building, extremely well maintained with 24 foot clear and shipping/truck level doors for up to 53 foot trailers. Excellent parking. TMI includes HVAC maintenance, repair and replacement, and office garbage disposal. Close to Highway 407. Net rent to increase $0.25 per square foot per year for term of lease. (id:60365)
18 Yuan Drive
Richmond Hill, Ontario
Luxurious Detached House By Heathwood Homes In Jefferson Community! Premium Ravin Lot, Approx 4900 Sqft Of Living Space Incl: Loft & Walkout Finished Bsmt. $$$ Upgrade: 10' Ft Smooth Ceils On Main, 9' Ft Smooth Ceils On 2nd, 9' Ft On Bsmt, Hrdwood Fl On Main, Top End Porcelains For Kit & All Baths. Chef's Dream Kit W/High End Appls + Central Island, Waffle & Coffered Ceils In Dining + Family Rm, Smart Thermostat, Lrg Baseboard Thr-Out, Builder Finished Bsmt W/Bedrm & 4 Pc Bath. Granite & Marble Counter Tops For Kit & Baths. Gdo+Remotes, Interlock Front & Back, Huge Deck, Loft W/Bedrm & 4 Pc Ensuite. Top Richmond Hill Hs & St. Theresa Sch Boundary, French Primary Sch, Steps To Yrt, Mins To Go Station, Shopping Mall, Canadian Tire, Costco Etc. (id:60365)
16 William Bartlett Drive
Markham, Ontario
Corner Lot 4 Bdrm Plus Loft Semi-Detached Home With over 2200ft2 Located In High Demand Berczy Area! Bright & open concept layout & Lots of natural light from East, Sounth & West. 9' Ceiling On 1st & 2nd Fl. Hdwd Fl Thru-Out, Lots Of Pot Lits. Modern Kitchen W/ Lrge Centre Island, Quartz Countertop, Custom Backsplash, Extended Cabinets For More Storage. Spacious Breakfast Area. Huge Great Rm Allowing More Natural Lights In. Functional Layout. Loft On 2nd Floor Can Be Used As A Library & W/O To Balcony. Steps to 16th Ave, public transit, park & school. Walking distance to the Plaza, Unionville College Private School, Village Grocer. Top Ranking Pierre Trudeau High School. (id:60365)
250 Sunset Ridge
Vaughan, Ontario
Welcome to this beautifully fully finished (2025) basement apartment featuring vinyl flooring throughout for easy care and modern appeal. Boasting over 2200+ Square feet of open concept living. This bright and spacious unit offers 2 generously sized bedrooms both with windows, a full just installed 4-piece bathroom perfect for adults or kids, and a large open-concept family room, perfect for relaxing or entertaining. Enjoy the convenience of a full kitchen with ample cabinet and counter space, as well as a separate laundry room with tons of room for extra storage. The apartment also boasts a private separate entrance, providing added privacy and independence. Includes parking on one side of the driveway. Located in a quiet, family-friendly neighborhood with easy access to transit, schools, parks with splashpads, mcdonalds, tim hortons, groceries and more! This unit is ideal for professionals, couples, or small families looking for comfort and convenience. Tenant to pay 35% of the utilities (id:60365)
805 - 1 Grandview Avenue
Markham, Ontario
Welcome To The Vanguard Condo, This Charming 1 Bed + Den Unit , Located In Prime Thornhill, This Thoughtfully Designed Residence Offers 9 Foot Smooth Ceiling And A Versatile Den, Suitable For Home Office Or 2nd Bedroom. Well Maintained Like Brand New, Modern Intergrated Kitchen With High End B/I Appliances. The Location Provides Easy Access To Groceries, Restaurants, Public Transit, Mall & Schools. Amazing Building Amenities : Fitness & Yoga Room, Gym, Theater, Sauna, Party Room/Lounge, Outdoor Terrace, Mins To 407/401. Unobstructed North View From Private Balcony. (id:60365)
93 Parkway Avenue
Markham, Ontario
Beautiful 4-level side split detached home in Markham Village on a large 60 x 110 lot featuring 3+1 bedrooms and 2.5 baths. The open concept living space offers many upgrades including a tastefully designed kitchen with a spacious centre island. The basement has a separate entrance with its own bedroom, kitchen, full bath, recreation room and laundry, making it ideal for multi-generational living or rental potential. The backyard boasts a huge deck and storage shed, perfect for outdoor enjoyment. Conveniently located with public transit at the doorstep and close to schools, parks, hospital, community centre, shopping and all amenities. (id:60365)

