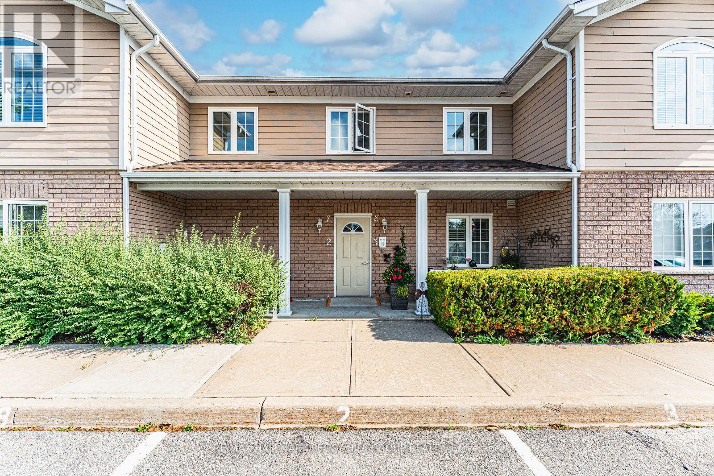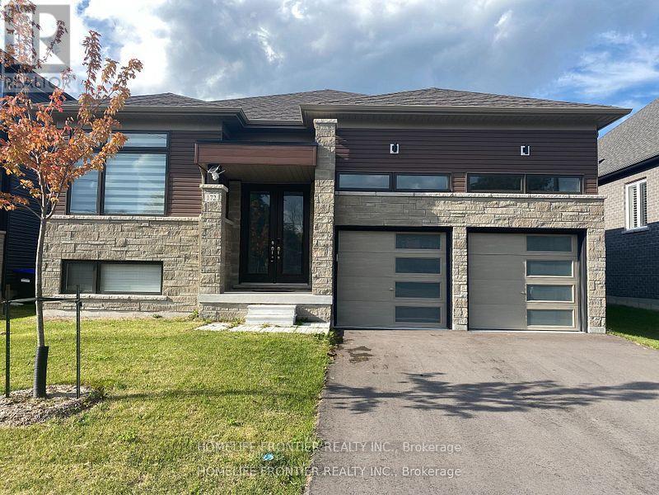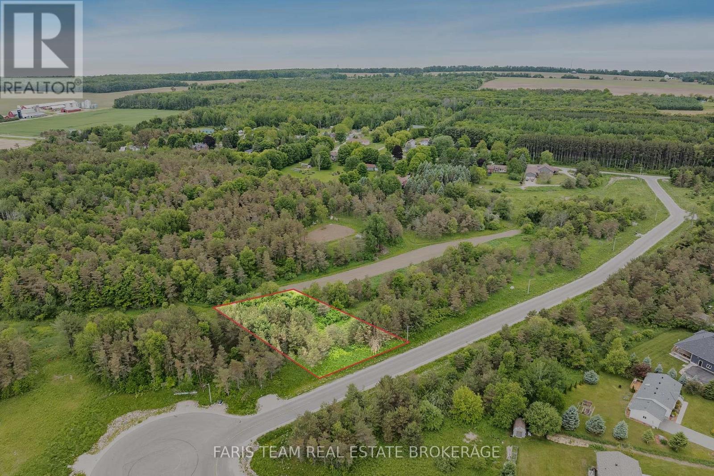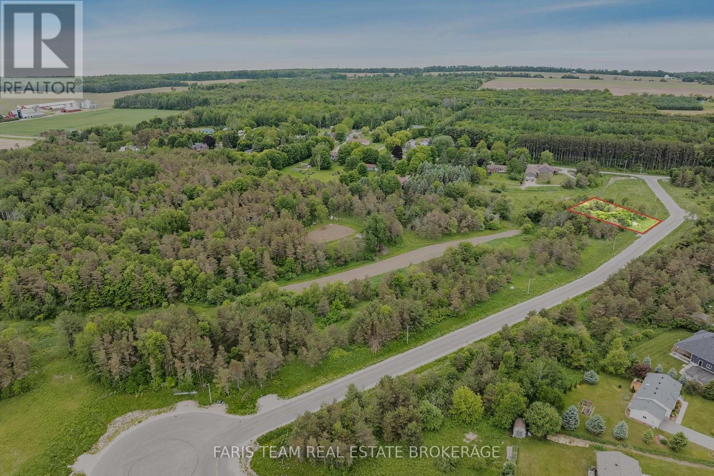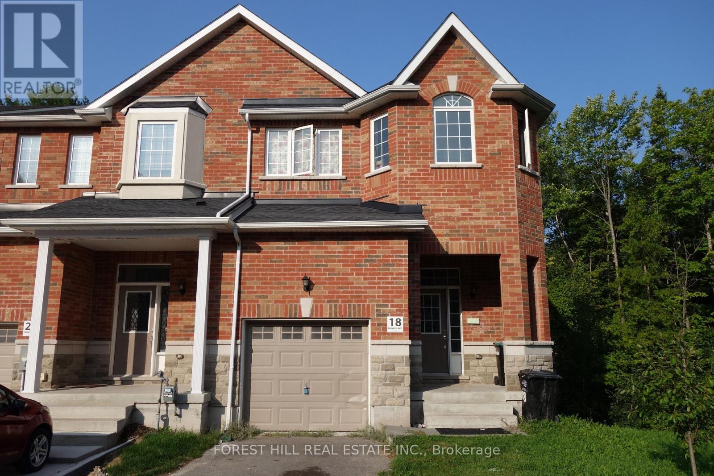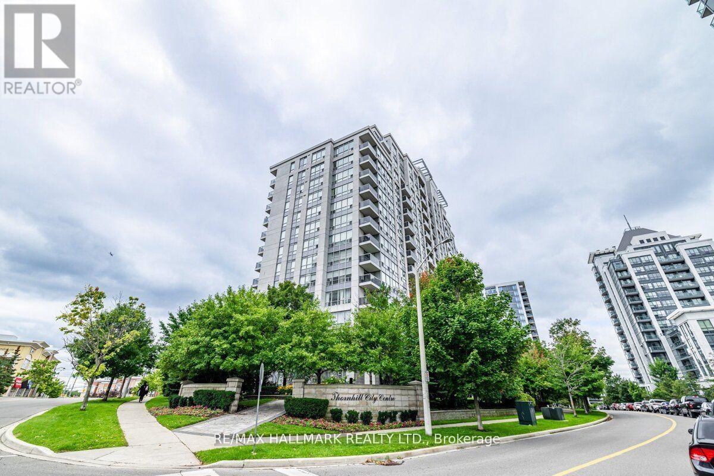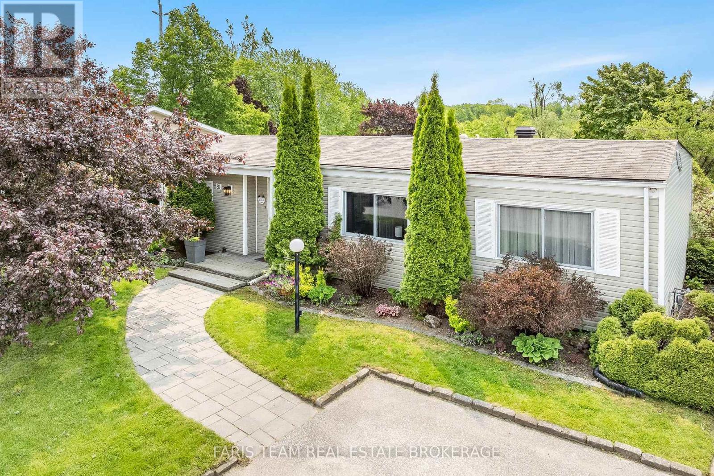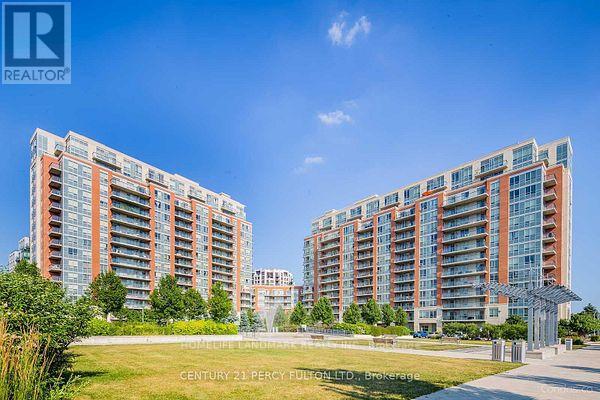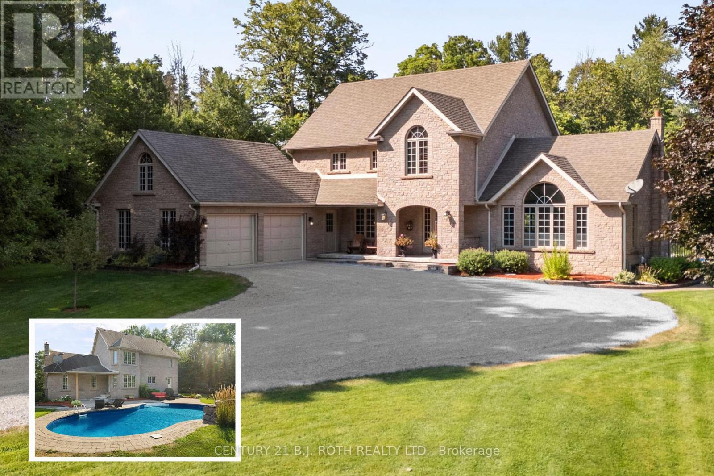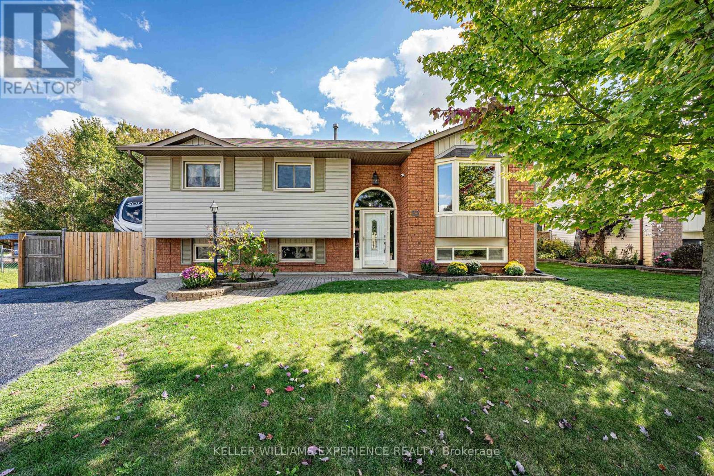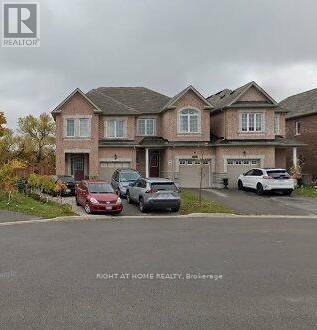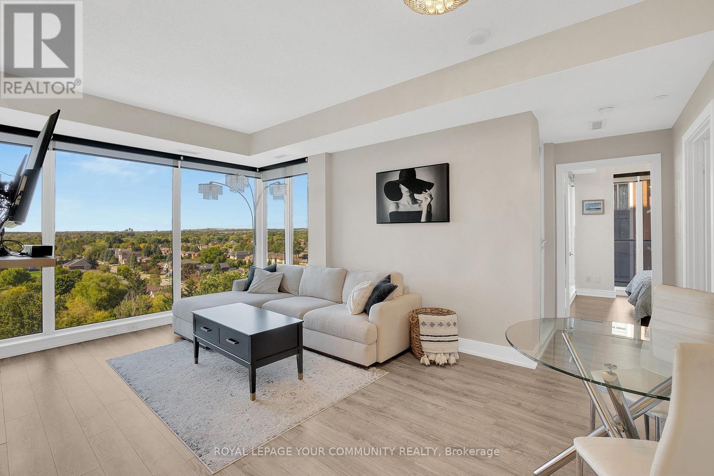7 - 222 Steel Street
Barrie, Ontario
A PLACE TO SETTLE IN, FEEL WELCOME, & LIVE COMFORTABLY AT THIS 55+ LIFE LEASE UNIT! Begin your golden years at 222 Steel Street Unit 7, a bright, well-cared-for home tucked into a quiet 55+ community in Barrie's desirable east end. Located in the friendly Martin Luther Court complex, this move-in ready life lease unit is within a short distance of shops, restaurants, parks, Johnson's Beach, the MacLaren Art Centre and vibrant downtown Barrie, where you can stroll along the waterfront, explore local boutiques, enjoy live entertainment or relax at one of the many cafes and patios. The open-concept layout features hardwood flooring, neutral paint tones, 8 ft ceilings, built-in speakers, and a built-in electric fireplace. The well-appointed kitchen offers granite countertops, cream coloured cabinetry, a tiled backsplash, under-cabinet lighting and stainless steel appliances. Enjoy peaceful views of Radenhurst Park from your private 7 x 12 ft deck with a privacy wall and stairs to the shared green space. Two generous bedrooms with plush carpet and double closets provide comfortable living, along with in-suite laundry, an owned water softener, one parking space and a private storage locker. Maintenance fees include grass cutting, snow removal, property taxes, water, parking, building insurance and access to a party room, visitor parking and beautifully maintained outdoor areas. This #HomeToStay makes every day feel easy in a well-connected, friendly setting designed for simpler living and more meaningful moments. (id:60365)
172 Ramblewood Drive S
Wasaga Beach, Ontario
Discover the perfect blend of comfort and style in this Stunning 3-bedroom, 3-bath Bungalow, ideally located in beautiful Wasaga Beach. Just a short distance from the world's longest freshwater beach, this home offers an exceptional living experience. With over 2000 sq ft of living space, this bungalow provides ample room for family and guests. Enjoy the convenience of 3 well-appointed bedrooms and three modern washrooms, perfect for families or those who love to host. The home features beautiful hardwood floors and upgraded broadloom, adding a touch of sophistication and comfort. Host memorable dinners in the elegant, separate dining room. The primary bedroom is a true retreat with a large walk-in closet and a luxurious 5-piece ensuite with a glass shower. Custom zebra blinds add a touch of elegance to the homeDon't miss the opportunity to own this exceptional property in one of Ontario's most sought-after locations (id:60365)
Lot 29 Rue Eric
Tiny, Ontario
Top 5 Reasons You Will Love This Property: 1) Create the perfect dream home, or seize this fantastic opportunity to develop multiple lots 2) Fully serviced lots offering natural gas, municipal water, and high-speed internet, all conveniently available at the lot line 3) Incredible location just minutes away from schools, parks, shopping, and beautiful beaches 4) Zoning permits the construction of detached and semi-detached homes in a highly sought-after private community 5) Surrounded by mature trees, these expansive lots offer both privacy and natural beauty. (id:60365)
Lot 35 Rue Eric
Tiny, Ontario
Top 5 Reasons You Will Love This Property: 1) Build your dream home, or take advantage of an excellent opportunity for a builder to develop multiple lots 2) Each lot is serviced with natural gas, municipal water, and high-speed internet available at the lot line 3) Enjoy an amazing location close to schools, parks, shops, and beaches 4) Zoning allows for the construction of detached and semi-detached homes in this highly desirable private community 5) These spacious lots are surrounded by mature trees for added privacy. (id:60365)
18 Farwell Avenue
Wasaga Beach, Ontario
Rare value for wise buyers in Wasaga Beach! 6yr new 3 bedroom 4 bath end unit townhome. One of a kind family home, investment property or short term rental! Set into a hill on a "double wide lot" with a walk out basement backing to a wood lot just a short stroll to the beach. 10ftcielings on main floor, 9ft on Upper and basement. Flexible great room space perfect for large gatherings. Bright and spacious Prime bedroom with 4pce ensuite and walk-in closet. 2 more spacious bedrooms for family living. Carpet free, hardwood ceramic and laminate throughout. One bedroom basement apartment (non retrofit) with 2 entrances, beautiful modern kitchen and bath. Great opportunity for 1st time buyers, downsizers or investors. (id:60365)
717 - 50 Disera Drive
Vaughan, Ontario
Bright south-facing 1 bedroom condo in Desirable Thornhill City Centre! Oversized bedroom with sunny unobstructed view and spacious walk-in closet. The Landlord can remove the wall/shelves in the living room at no cost if you prefer an open-concept layout or the current layout is ideal as a separated area, guest bedroom or dedicated home office space. Well-kept building with amazing amenities including a 24hr concierge, plenty of visitor parking, large gym, sauna, indoor pool and hottub, party room, guest suite, and more. Unbeatable location: across the street just 5min walk from Walmart, Promenade Mall, groceries incl T&T and No Frills, restaurants and cafes, banks, dental, shopping incl Winners, Parks, transit, and a short drive to Hwy 407/7. You'll love living here! (id:60365)
81 Corner Brook Trail
Innisfil, Ontario
Top 5 Reasons You Will Love This Home: 1) Located in an Adult Lifestyle community of Sandycove Acres this home offers thoughtfully selected upgrades throughout, from new flooring and a cozy gas fireplace to refreshed kitchen cabinetry, presenting modern comfort with timeless character 2) Tucked away in a rarely offered setting with no rear neighbours, this home captures peaceful views of nature, creating the perfect backdrop for serene mornings and starlit evenings 3) Inside, you'll find a beautifully finished space with rich hardwood floors, an airy open-concept layout, and soft, neutral tones that evoke warmth and sophistication 4) Embrace a carefree lifestyle with access to exceptional amenities such as outdoor pools, a fitness centre, recreation halls, billiards, shuffleboard, a library, and vibrant social clubs 5) Ideally located just minutes from Innisfil Beach Park, Lake Simcoe, shopping, dining, healthcare services, and Highway 400, bringing everyday essentials and leisure close to home. (id:60365)
912 - 60 South Town Centre Boulevard
Markham, Ontario
Majestic Court, Partial Furnished Spacious 1+1 (Den Can Be Used As 2nd Bdrm) At Warden/Hwy7. Open Concept And Functional Layout. Excellent Location And Top School District In Markham With Steps To Markham Civic Centre, Unionville Hs, Viva, Restaurants, Banks, Shops Etc. Easy Access To 404 & 407. 24 Hr Security, Indoor Pool, Fitness, Sauna, Outdoor Terrace Etc. Non-Smoker And No Pets please. (id:60365)
256 Denney Drive
Essa, Ontario
Introducing 256 Denney Drive, a beautifully crafted residence nestled on a nearly 2 acre private, professionally landscaped lot in one of Essa's most desirable neighborhoods. This exquisite property offers the perfect blend of elegance, space, and tranquility, making it a true sanctuary just minutes from Barrie, Angus, and Alliston. Spanning over 3,500 sq. ft. of finished living space, this stunning home features 4+1 bedrooms and 4 bathrooms, thoughtfully designed to accommodate both family living and stylish entertaining. As you arrive, a generous driveway welcomes you, leading to an oversized garage -- ideal for vehicles, storage, and workshop needs. Mature trees and lush landscaping frame the home, offering both privacy and striking curb appeal. Step inside to discover a residence where pride of ownership is immediately evident. The timeless color palette, paired with custom finishes throughout, sets a warm and inviting tone. The gourmet kitchen boasts elegant cabinetry, a charming bay window, and direct access to an expansive patio -- perfect for hosting gatherings or enjoying serene morning coffees. The living room is truly the heart of the home, featuring soaring 12' ceilings, exposed natural wood beams, and a stunning chandelier surrounded by large windows that flood the space with natural light. Downstairs, a fully finished basement expands your living potential, offering a large rec room, additional bedroom, and ample space to customize to your needs -- whether its a home gym, office, or media room. Step outside and unwind in your private backyard oasis, complete with a beautiful inground pool, surrounded by mature landscaping that creates a resort-like atmosphere all summer long. 256 Denney Drive is more than a home -- its a lifestyle. If you're seeking space, privacy, and understated luxury in a prime location, this property is a must-see. Don't miss this exceptional opportunity to own a truly one-of-a-kind home in Essa. (id:60365)
52 Roth Street
Essa, Ontario
Welcome to this beautifully maintained raised bungalow with in-law potential, offering the perfect blend of comfort, space, and convenience. The bright, open-concept main floor features a spacious kitchen overlooking the dining area with a walkout to the rear deck - ideal for entertaining. A large living room with a striking bay window floods the space with natural light. The main level includes three generous bedrooms, including a primary suite with direct access to a semi-ensuite bathroom. Downstairs, the fully finished basement - with a separate entrance - boasts a massive family room with a cozy gas fireplace, a fourth bedroom, a 3-piece bathroom with heated floors, and plenty of storage. This home is fully plumbed for natural gas, including a BBQ hookup on the back deck. The oversized, fully fenced backyard backs directly onto Leclair Park, offering serene views and no rear neighbours. A detached, insulated shop equipped with a heat pump, 30-amp service, heating, and air conditioning provides the perfect space for hobbies, a workshop, or additional storage. Conveniently located within walking distance to schools, shopping, trails, and town amenities, and just a short drive to Base Borden, Alliston, and Barrie - this home has it all. Dont miss your chance to make it yours! (id:60365)
131 Walter Sinclair Court
Richmond Hill, Ontario
Beautiful Walk Out One Bedroom Unit In The Inspiration Community At Bathurst/Jefferson With Separate Side Entrance And Large Windows. All Is Included In Lease Partially Furnished. One Parking Spot On Driveway.For 1 Person Only. (id:60365)
1108 - 9600 Yonge Street
Richmond Hill, Ontario
Experience elevated living in this sophisticated one-bedroom plus den residence at the prestigious Grand Palace Condominium. Boasting an expansive 691 sq. ft. interior complemented by a remarkable 150 sq. ft. wraparound balcony, this corner suite seamlessly blends elegance, comfort, and contemporary design. The home is graced with soaring 9-foot ceilings and floor-to-ceiling windows, flooding every room with natural light and framing unobstructed, panoramic west-facing views. The thoughtfully designed layout provides exceptional flow and functionality, with a versatile den ideal for a home office or study. The chef-inspired kitchen features premium granite countertops, a stylish custom backsplash, and under-cabinet lighting, combining both form of function for the ultimate culinary experience. Refined finishes and modern details are found throughout, creating an atmosphere of understated luxury. Indulge in the seamless transition between indoor and outdoor living with the spectacular wraparound balcony, offering a private oasis for entertaining or simply enjoying breathtaking sunsets. Residents of the Grand Palace enjoy world-class amenities, including a 24-hour concierge, fitness centre, indoor pool, party lounge, and guest suites, all within a secure and prestigious community. Ideally situated just steps from upscale shops, gourmet restaurants, and vibrant entertainment, this residence offers an unmatched urban lifestyle. This extraordinary home is perfect for those seeking both elegance and practicality, whether as a private retreat or as an impressive space for entertaining. (id:60365)

